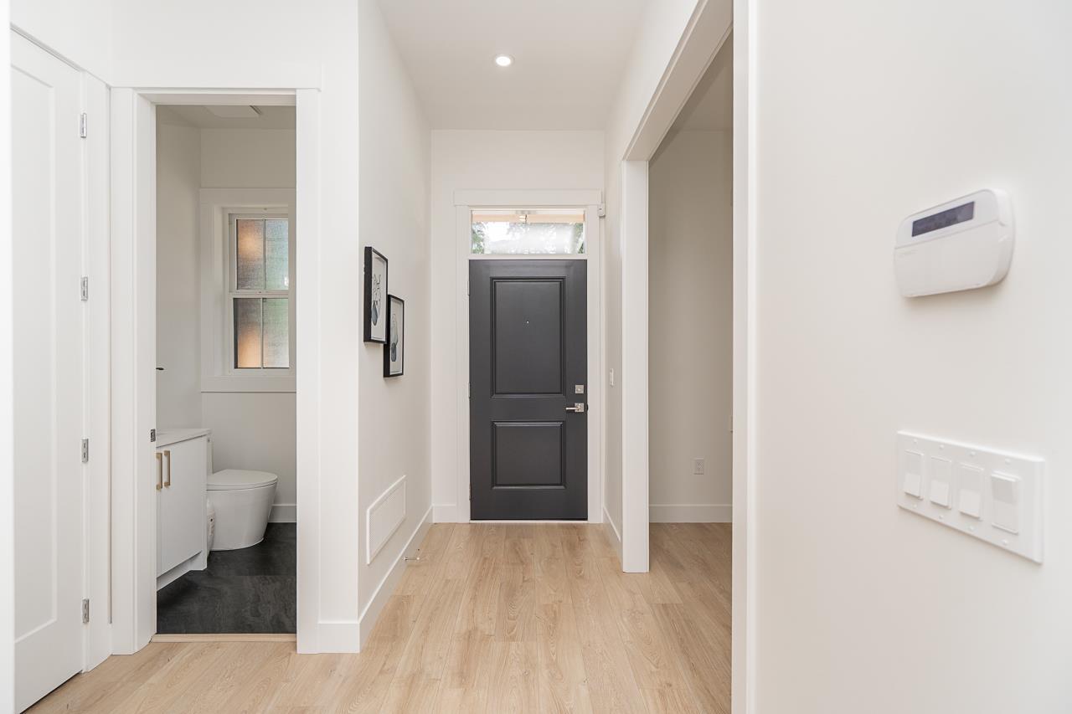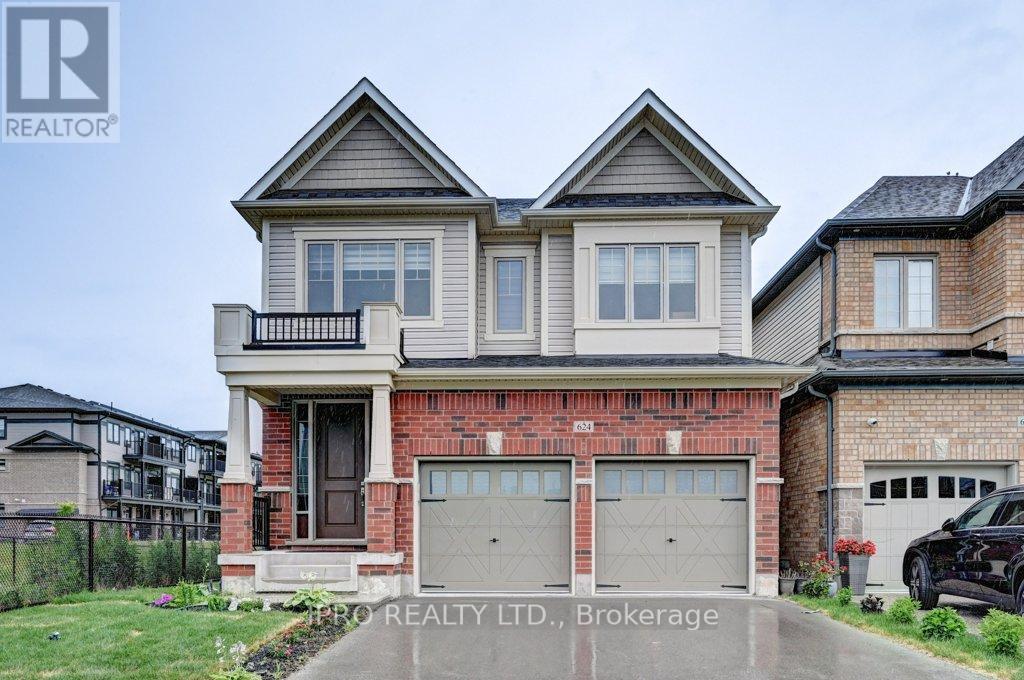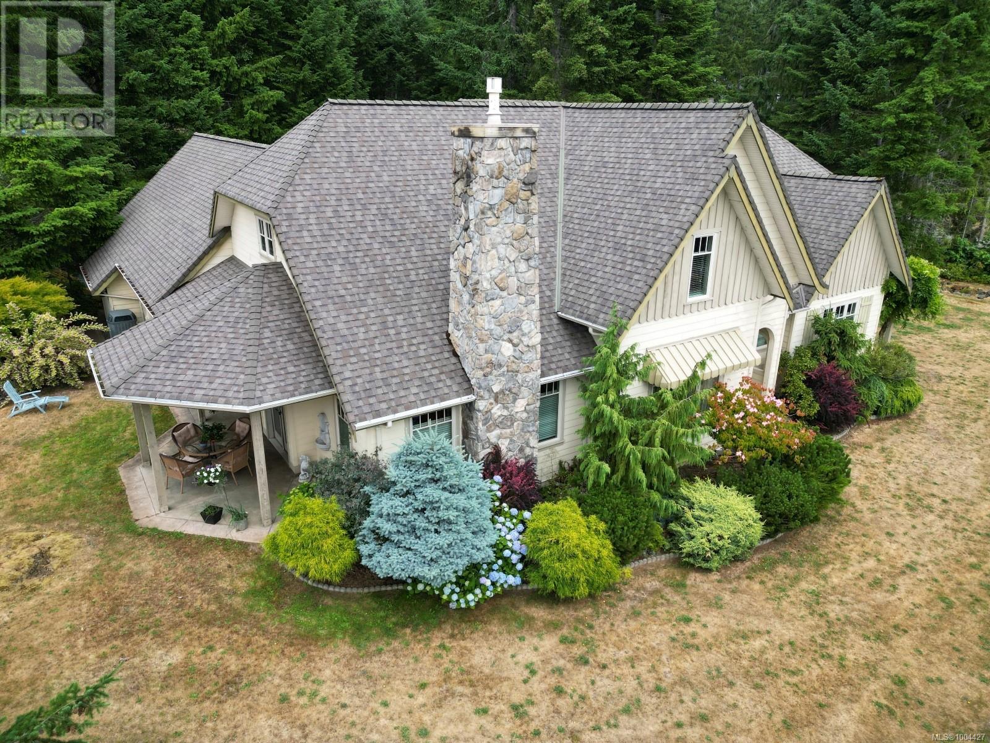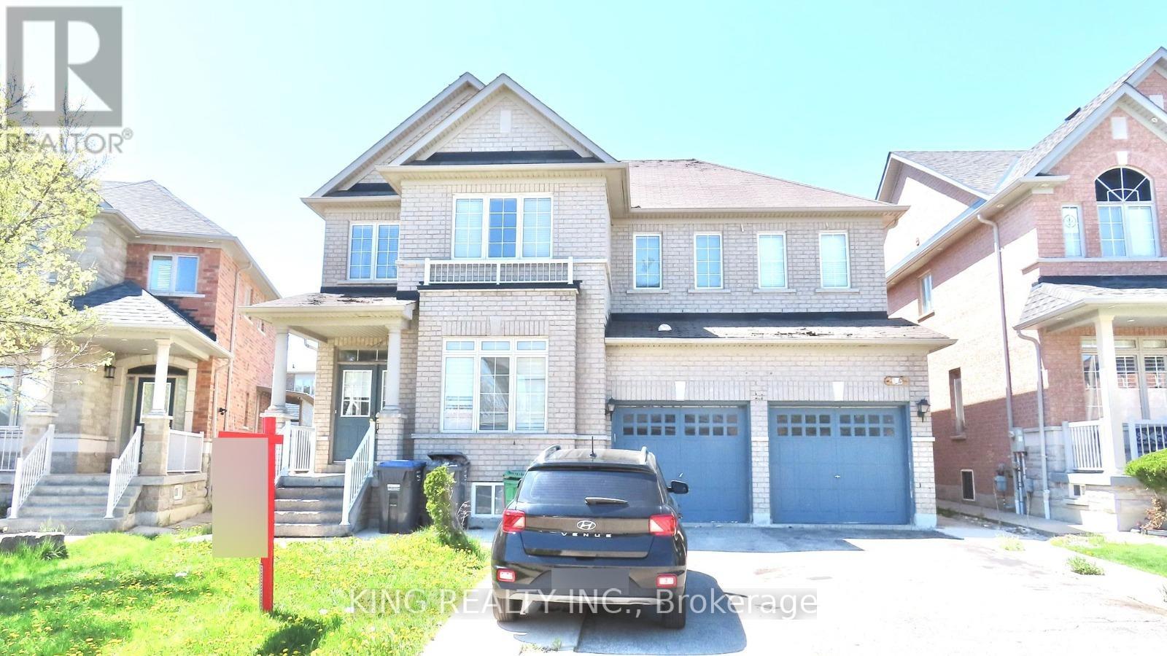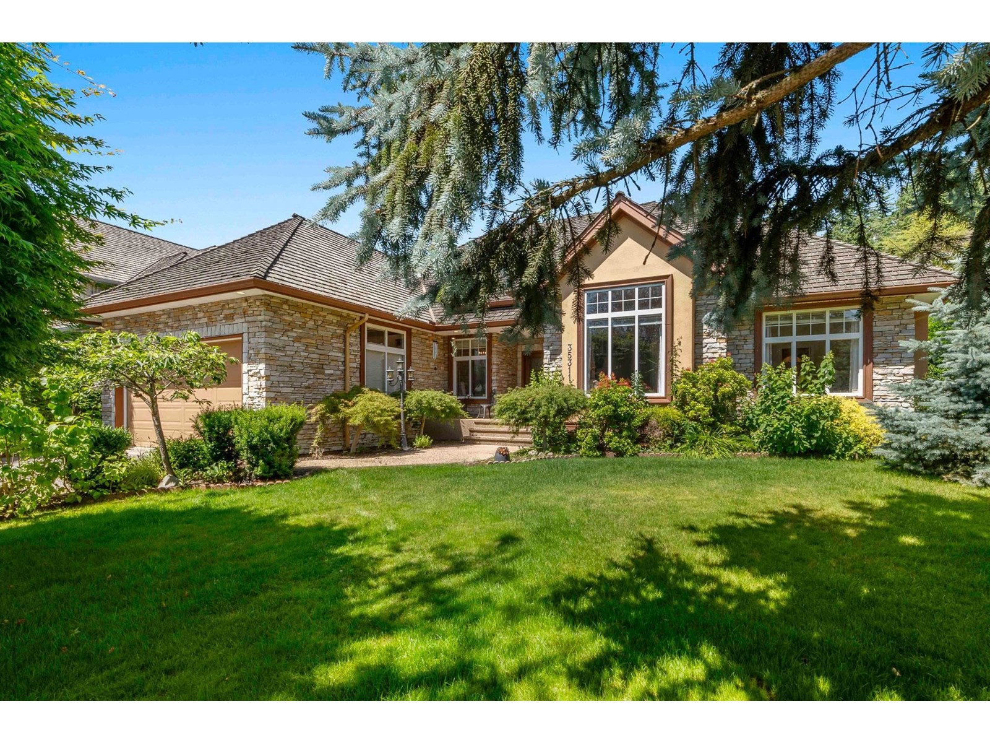65 Aileen Avenue
Toronto, Ontario
Shows A++. Detached home with luxurious contemporary finishes across 2,500+ sq ft of living space. It offers 4 spacious bedrooms, 5 bathrooms, and 2 car parking, all nestled at the end of a peaceful dead-end street. Walk to the future Eglinton LRT and Caledonia GO Station! Designed to maximize natural light, the open-concept main floor features a chef-inspired kitchen with a striking 10-ft black quartz island with double waterfall edges, gas cooktop with pot filler, built-in wall oven, and premium appliances. Elegant millwork and seamless Aria vents add to the homes refined aesthetic. The cozy family room is perfect for relaxing, complete with built-in surround sound speakers and a modern fireplace. Enjoy peace of mind with upgraded 200 amp electrical service and a 1 waterline. Step outside to a sun-drenched, south-facing backyard ideal for summer entertaining. The outdoor space includes a gas BBQ line, deck and fence, built-in speakers, and a large storage shed. Yes, there's parking! There is space for two wide cars to park in the back and this space also has documented approval for laneway home construction! This home also features two laundry areas--one conveniently located on the main floor and another in the basement within the potential in-law suite, which has its own separate entrance. Appliances include stainless steel fridge, stovetop, dishwasher, built-in wall oven, built-in microwave, washer/dryer, and elegant light fixtures throughout. Don't miss your chance to own this showpiece in a quiet, family-friendly neighborhood. DON'T MISS the video to see the virtual tour & floorplans: https://view.terraconmedia.com/65-Aileen-Ave/idx (id:60626)
Right At Home Realty
253 Dormie Place
Vernon, British Columbia
This beautifully updated detached home at Predator Ridge is nestled on one of the community's largest and most private lots—nearly 0.6 acres. Tucked away at the end of a quiet cul-de-sac, the property enjoys convenient access to Predator's amenities. Inside, the home exudes warmth and comfort, showcasing breathtaking mountain views and an abundance of natural light streaming through numerous windows. The main level has an inviting entry with stunning wine display and room for a pool table plus lounge space. An outdoor access provides options for a home based business or use it as another bedroom, gym, theatre or craft room. 2 additional bedrooms and a bathroom accompany this level. The spacious walk up main floor features the master retreat, an office and the main living room that flows to the dining and kitchen areas. A double garage plus a golf cart or motorcycle garage, highlights a unique feature of this home. Three expansive lawn areas provide plenty of space for pets. A putting green, a deck and covered patio plus estate length driveway to accommodate boat or RV parking compliment the exterior of the home. Residents have access to world-class golf courses, extensive hiking and biking trails, tennis and pickleball courts, an ice rink, snowshoeing paths. fitness centre with an indoor pool and a spacious private gym. A low monthly fee covers landscaping, access to the fitness centre, and other homeowner benefits and discounts. PR is a speculation/vacancy tax exempted area. (id:60626)
Coldwell Banker Executives Realty
6162 Highway 9
King, Ontario
SCHOMBERG BEAUTY! Looking for a Country Home within walking distance to all amenities? STOP! LOOK! You have found it right here!! It's a rare find! Well kept 3+2 bedroom Bungalow with 3100 Sq. Ft. of living area including finished walk-out basement and is situated on a 200x132.87 Ft lot. 0.61 of an acre. Prime property. With a warm sense of Community, it is situated within walking distance to the quaint Village of Schomberg, with Schools, Parks, Restaurants, Community Center and Shopping. This Bungalow has many uses. It provides all the elements for comfortable retirement and relaxation, or raising your young family, or for the contractor, requiring a home and large lot to store his business equipment. It boasts a well laid out main floor plan with spacious kitchen, Formal Living room, Family Room with fireplace, Dining room, three nice size bedrooms, large four piece bathroom and foyer with double and single door coat closets. The large finished walkout lower level has a gas fireplace. Rent out! or retain for your own use. Extremely bright home with extra large windows throughout, bringing the beauty of the outdoors within. It has Masonite Shadow Vent siding exterior surround and oversized one car garage. The oversized one car garage has a door to the main floor, side entrance door, and an abundance of storage area closed off with two separate man doors.Do not wait! Wont Iast! Agents book your appointment for your clients to view today. **EXTRAS** New air conditioning 2023, new furnace 2015, roof new in 2012, Main floor windows replaced. (id:60626)
Royal LePage Your Community Realty
20549 74b Avenue
Langley, British Columbia
Introducing a stunning brand-new 1/4 corner non-strata rowhome by Harwest Homes! This exquisite 3-story residence is a perfect blend of luxury and functionality. Step into the grand kitchen, where sleek soft-close cabinetry meets a striking black and white color scheme. The large island, paired with stainless steel appliances, makes this space a dream! With 3 bedrooms upstairs, the master bedroom is a true retreat, featuring a breathtaking 4-piece ensuite. Enjoy peace of mind with the 2/5/10 home warranty, and enjoy the convenience of having shops, eateries, & health and wellness centers, just moments away. The lower floor boasts a separate entry, adding to the versatility of this beautiful home. No maintenance or strata fees! Open house hosted Saturday & Sunday 1PM to 4PM at 20543 74B Ave (id:60626)
Sutton Group-West Coast Realty (Surrey/120)
15 Autumn Ridge Drive
Brampton, Ontario
Welcome to your dream home-a beautiful Detached home that combines timeless charm, comfort with a modern elegance, Absolutely Stunning Detached Home with 4+2 Bdrm. Charming Front Entrance with beautiful Medallion Giving An Appealing Look To The House! Exposed front Driveway. Wainscoting in living ,family and lobby. Central vacuum, custom made fireplace in family room .custom made Kitchen - Quartz Counter Tops W Island. Hardwood Floor in Living, Dining, Family Area .The second floor features a large master bedroom with a walk-in closet and 4 piece ensuite, Separate Legal Ent By Builder The finished basement offers a spacious Two bedrooms plus a den, EXTRAS** This home has it all, prime location, exceptional design and a wealth of features that cater to many. It is not to be missed. (id:60626)
Intercity Realty Inc.
624 Beckview Crescent
Kitchener, Ontario
Welcome to this gorgeous 4 bedroom detached home in a highly desirable neighborhood of Kitchener. This home is built in 2022 by Heathwood Homes Model The Westwood. This almost like brand new corner unit close to 2800 sqft has a walk out basement with no neighbours behind over looking a pond , Open concept Kitchen with Great Room and Dinning Room, High 9ft ceilings on Main floor, hardwood flooring on the main level, Remote control Blinds, Upgraded Kitchen Cabinets includes granite countertops, built in stainless steel appliances, extra large island with a breakfast bar. 3 full washrooms on the second level. 2nd & 3rd bedrooms share a Jack & Jill bathroom. 200 AMPS electrical panel, Garage Openers, Water Filtration System. Close to all amenities: schools, parks & new shopping plaza. (id:60626)
Ipro Realty Ltd.
5479 Highland Dr
Port Alberni, British Columbia
Nestled on a quiet, sought-after street in Port Alberni, this stunning 4-bed, 3-bath home sits on a private 1-acre lot with beautiful valley views. Enjoy peace and space just minutes from town. The main level features a spacious open-concept design, a primary bedroom with ensuite, and a modern kitchen with granite counters and new appliances. Upstairs offers a large bonus area perfect for an office, gym, or playroom. The beautifully landscaped yard is ideal for outdoor living and entertaining. With both an attached double garage and a detached double garage/workshop, there's ample space for vehicles, hobbies, or storage. This property blends luxury, comfort, and functionality in one of the area's most desirable neighborhoods. A rare opportunity for privacy, space, and style close to city conveniences. Don’t miss your chance to make this incredible home yours! (id:60626)
RE/MAX Mid-Island Realty
83 6888 Robson Drive
Richmond, British Columbia
Elegant heritage style townhome at "Stanford Place" in popular Terra Nova. GREEN PARK VIEW! Fantastic quiet and bright location overlooking the park. VERY NICE GREENLAND PARK VIEW! This 4 bedroom/ 3.5 bathroom split level townhouse is loaded with upgrades: quartz counters in the kitchen and all bathrooms, custom California closets and custom California shutters throughout. An excellent and very well maintained home with functional family floor plan. ONE SUPER BIG ENSUITE located at the downstairs overlooking the GREENLAND! One powder room on Main, One ensuire master and another bedrooms sharing 1bath, Double enclosed garage provides ample storage for cars and bikes. This complex features lots of extra amenities and walking distance to shopping Spul'u'kwuks Elementary & Burnett Secondary (id:60626)
Royal Pacific Realty Corp.
34 Lynnvalley Crescent
Brampton, Ontario
Attention Investors, Contractors, and Renovators! Incredible opportunity to invest in and personalize this 5+3 bedroom home. Offering 6 bathrooms, including two 5-piece baths, this spacious property boasts 9-foot ceilings, 2984 sq ft of above-grade living space, a separate entrance, and endless potential. Situated in the prestigious Bram East community near Goreway Dr. and Castlemore Rd., this is a chance you don't want to miss! (id:60626)
King Realty Inc.
183 Old Upper Middle Road
Oakville, Ontario
Welcome to a rare and extraordinary opportunity to create the custom home of your dreams in one of Oakville’s most coveted neighbourhoods. Situated in the heart of College Park, this impressive and private lot offers approximately 0.29 acres (87.9' x 148.6') of prime land, nestled among a quiet enclave of custom-built executive residences. With mature trees and a lush, natural setting, the property offers a peaceful, cottage-like atmosphere — right in the heart of the city. Behind the lot lies approximately 100 feet of municipally owned wooded land, providing added privacy and a serene backdrop for your future home. Zoned RL2 residential, with 30% lot coverage on approximately 12,992 sq. ft., the potential here is extraordinary. Imagine designing and building a custom home of over 6,000 sq. ft., with space for a pool, outdoor living area, and more (buyer to verify plans and zoning). Whether you're envisioning a luxurious modern masterpiece or a timeless estate, the setting and scale of this lot will accommodate your vision. Located minutes from Glen Abbey Golf Course, Oakville Golf Club, 16 Mile Creek trails, and Sheridan College, this location also offers access to top-ranked public and private schools, upscale shopping, transit, and major highways — combining natural beauty with urban convenience. The property currently has a home in poor condition, serviced with water, sewer, hydro, and gas, providing an efficient starting point for redevelopment. This is more than just a property — it’s a rare chance to own a slice of Oakville’s finest and craft a forever home tailored to your lifestyle. Opportunities like this seldom come to market in such a desirable, established community. Don’t miss your chance to build your legacy in College Park — your private retreat in the city awaits. (id:60626)
Keller Williams Edge Realty
183 Old Upper Middle Road
Oakville, Ontario
Welcome to a rare and extraordinary opportunity to create the custom home of your dreams in one of Oakville’s most coveted neighbourhoods. Situated in the heart of College Park, this impressive and private lot offers approximately 0.29 acres (87.9' x 148.6') of prime land, nestled among a quiet enclave of custom-built executive residences. With mature trees and a lush, natural setting, the property offers a peaceful, cottage-like atmosphere — right in the heart of the city. Behind the lot lies approximately 100 feet of municipally owned wooded land, providing added privacy and a serene backdrop for your future home. Zoned RL2 residential, with 30% lot coverage on approximately 12,992 sq. ft., the potential here is extraordinary. Imagine designing and building a custom home of over 6,000 sq. ft., with space for a pool, outdoor living area, and more (buyer to verify plans and zoning). Whether you're envisioning a luxurious modern masterpiece or a timeless estate, the setting and scale of this lot will accommodate your vision. Located minutes from Glen Abbey Golf Course, Oakville Golf Club, 16 Mile Creek trails, and Sheridan College, this location also offers access to top-ranked public and private schools, upscale shopping, transit, and major highways — combining natural beauty with urban convenience. The property currently has a home in poor condition, serviced with water, sewer, hydro, and gas, providing an efficient starting point for redevelopment. This is more than just a property — it’s a rare chance to own a slice of Oakville’s finest and craft a forever home tailored to your lifestyle. Opportunities like this seldom come to market in such a desirable, established community. Don’t miss your chance to build your legacy in College Park — your private retreat in the city awaits. (id:60626)
Keller Williams Edge Realty
35311 Hibiscus Court
Abbotsford, British Columbia
Downsize in luxury with this rarely available air-conditioned RANCHER on an over 7000 sf beautifully landscaped lot in Abbotsford's prestigious Eagle Mountain Neighborhood! This meticulously maintained property offers two large bedrooms and a home office large enough to be a third bedroom. With a formal living and dining room, as well as a family room and breakfast nook off the kitchen, you'll have plenty of room to entertain friends and family. Bring your house size furniture, no need to buy smaller pieces - the spaces are large and bright and the home feels much larger than it's 2000 square feet! Real hardwood floors, and solid wood cabinetry...you'll find quality finishes throughout. This home is perfect for those wishing to age in place without the burden of any stairs, in a quiet and safe neighborhood. Book your private appointment today. Home is where your Storey begins! (id:60626)
RE/MAX Treeland Realty




