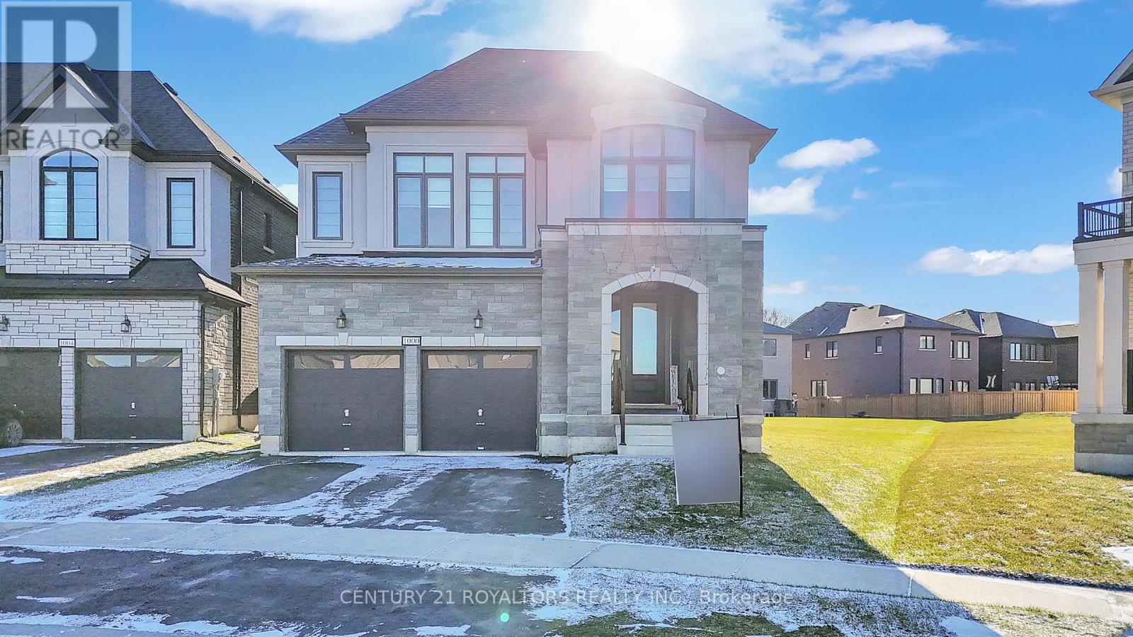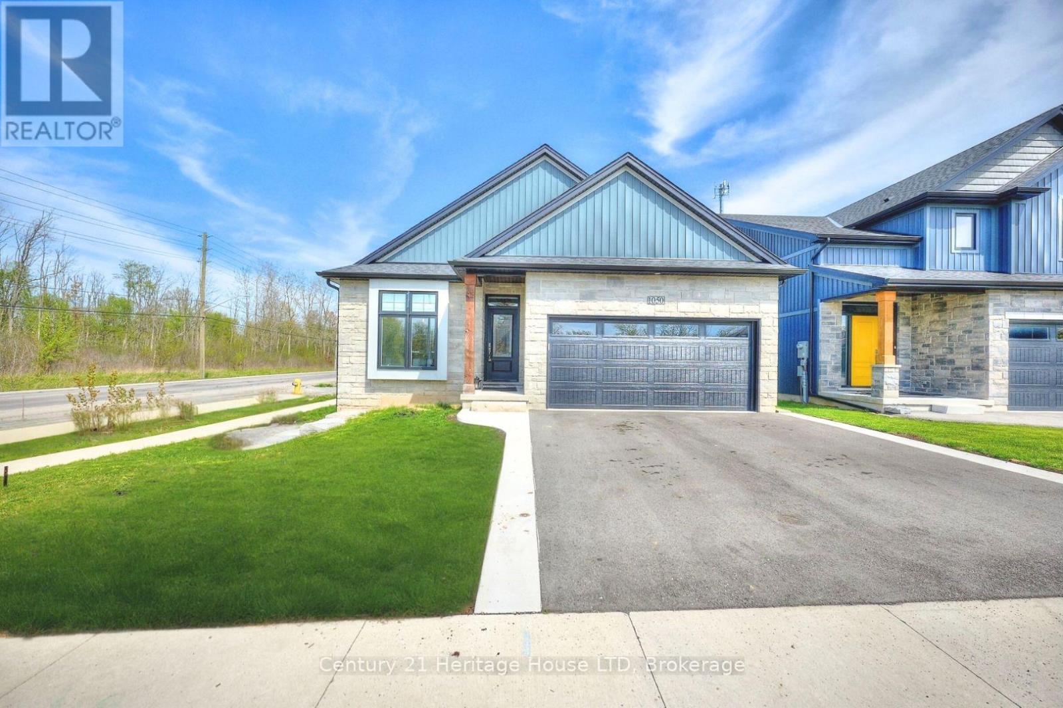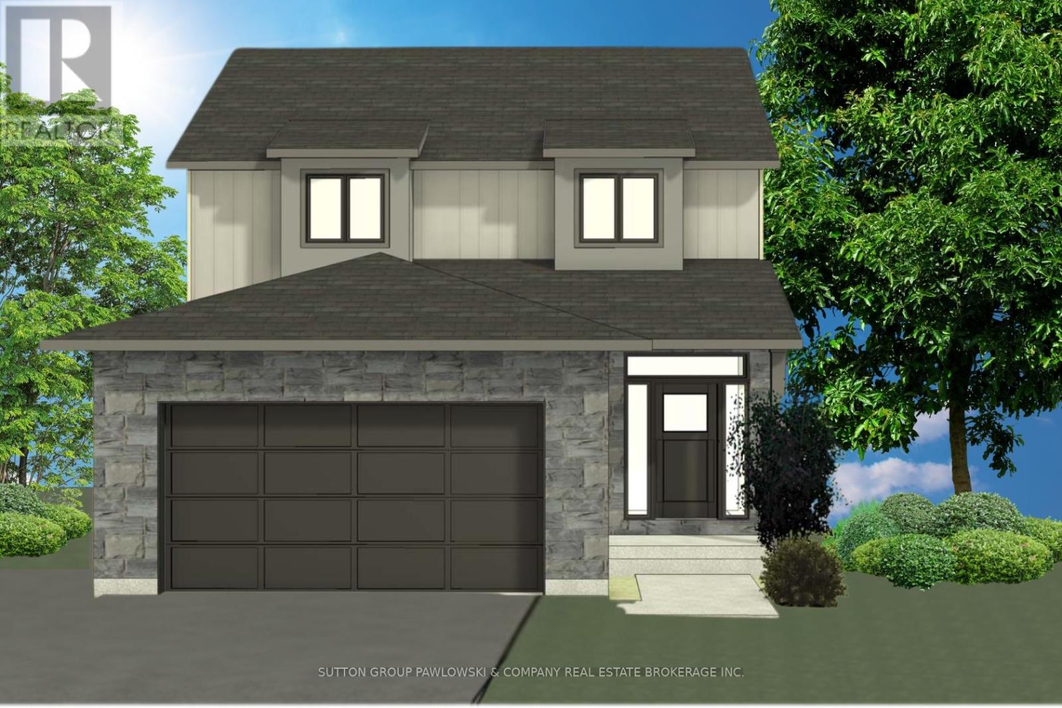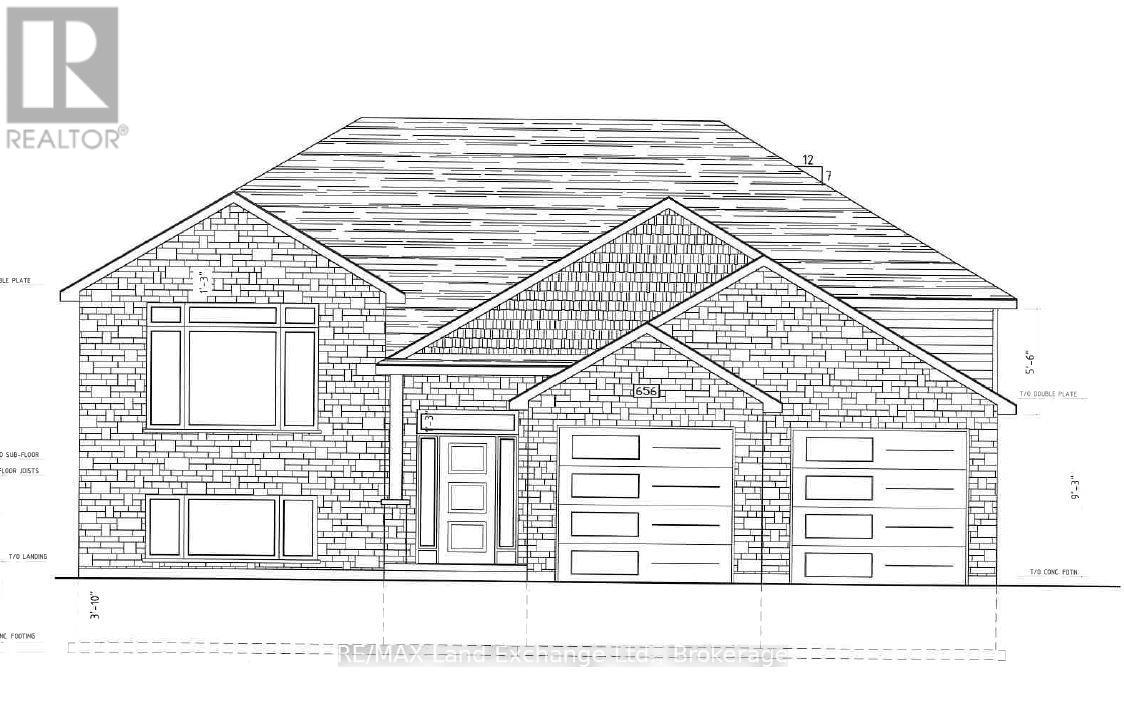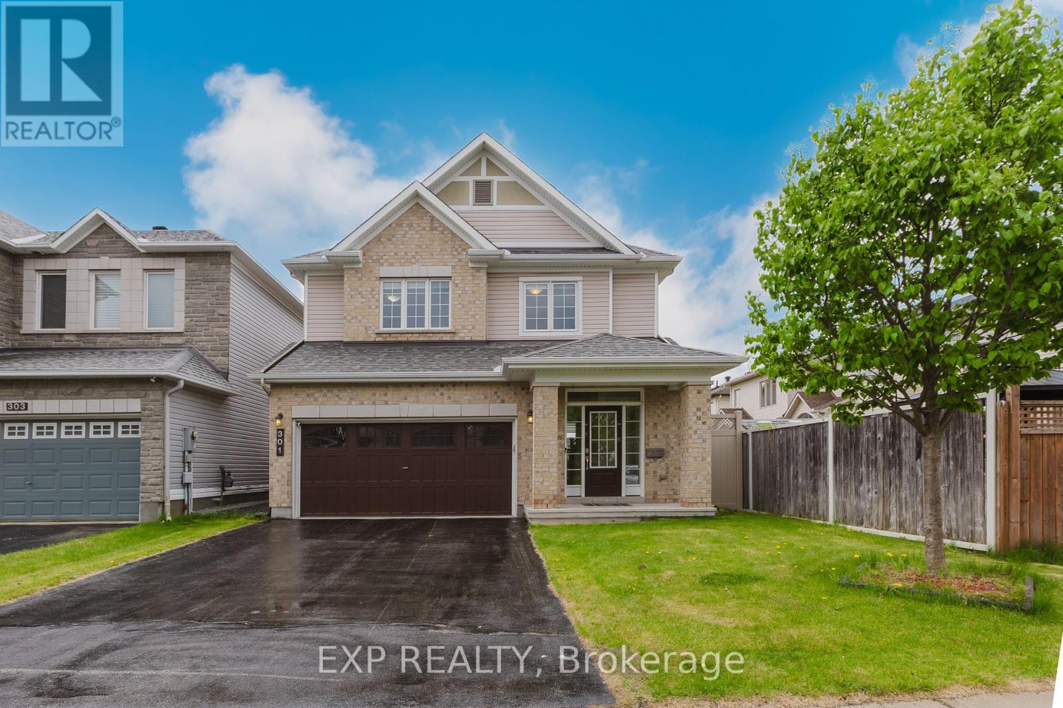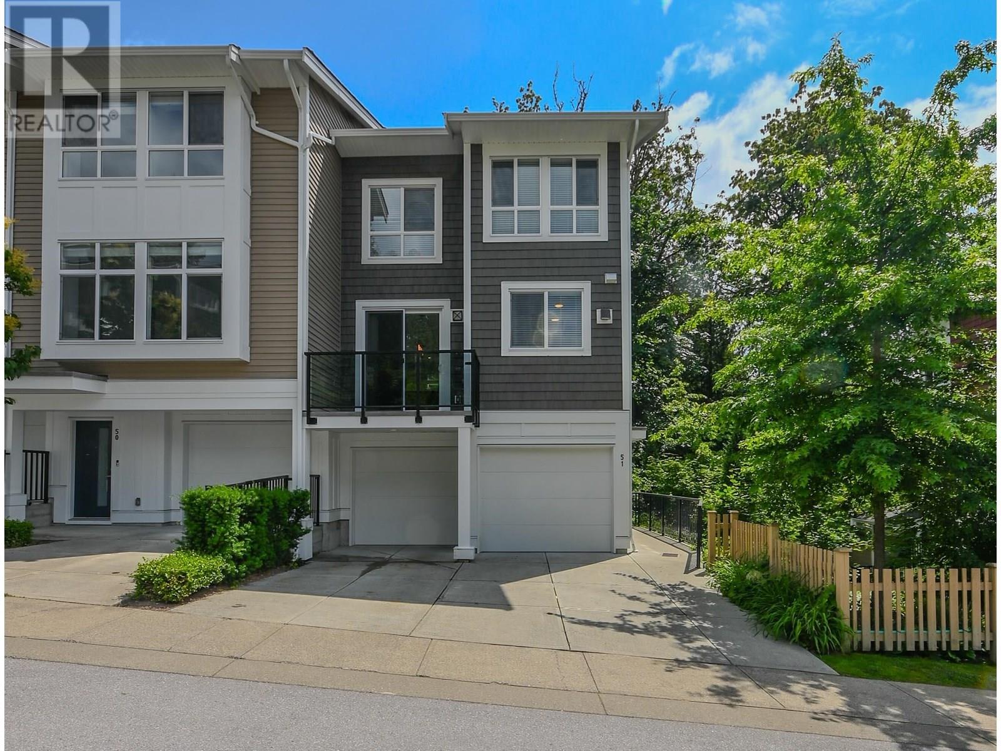1000 Centennial Court
Woodstock, Ontario
Stunning Modern Home On A Premium Corner Lot In Desirable Havelock, Woodstock. Welcome To This Beautifully Upgraded, Contemporary Residence Offering Approximately 3,170 Sq. Ft. Of Elegant Living Space In One Of Woodstocks Most Sought-After Neighborhoods. Situated On A Spacious Corner Lot, This Home Features 4 Generously Sized BedroomsEach With Its Own Private Ensuite BathroomEnsuring Optimal Comfort And Privacy For The Entire Family. Step Inside To Discover Rich Hardwood Flooring, Upgraded Tile Work, And Striking Oak Stairs That Lead Through An Open-Concept Main Floor Designed For Both Daily Living And Stylish Entertaining. The Family Room Centers Around A Cozy Gas Fireplace, While The Gourmet Kitchen Is A Chefs DreamComplete With Quartz Countertops, Stainless Steel Appliances, And A Dedicated Dining Area Perfect For Hosting. The Main Level Also Features A Formal Living Room And Dining Room, Each With Its Own Gas Fireplace, Adding Warmth And Sophistication Throughout. Upstairs, A Versatile Bonus Loft Offers The Ideal Space For A Home Office, TV Lounge, Or Reading Nook. Enjoy 9-Foot Ceilings And 8-Foot Doors On Both Levels, Bathing The Interior In Natural Light And Amplifying The Homes Spacious Feel. The Expansive Backyard Provides Ample Space For Outdoor Activities, While A Convenient Second-Floor Laundry Room Enhances Everyday Functionality. Located Just Steps From Transit, Shopping Plazas, Conservation Areas, A Community Center, Future Schools, Parks, And Places Of Worship, This Home Combines Luxury Living With Unmatched Convenience. Dont Miss Your Chance To Own This Exceptional Property That Blends Modern Design, Comfort, And An Unbeatable Location. (id:60626)
Century 21 Royaltors Realty Inc.
15 - 232 St George Street
Toronto, Ontario
Welcome to the sweet spot of Toronto living where campus culture, heritage architecture, and city convenience all intersect. Tucked away on one of the most storied streets in the Annex, Suite 15 at 232 St. George isn't just a condo it's your front-row seat to the University of Toronto and everything that makes this neighbourhood buzz. This is a home that feels different from the moment you walk in literally. With its own private entrance, there's no lobby, no elevator, and no long wait between you and your front door. Whether you're carrying groceries, a bike, or just want that townhouse-style ease, this boutique building delivers the kind of quiet luxury thats hard to find downtown. Inside, modern finishes meet functional design in a 2-bedroom, 2-bathroom layout that lives comfortably whether you're hosting, working from home, or enjoying a quiet night in. The standout kitchen is sleek and stylish, anchored by a waterfall peninsula that doubles as both prep space and conversation hub. Custom built-in cabinetry in the kitchen, primary bedroom, and laundry area keeps your daily essentials tucked away because design is in the details. It's no exaggeration to say this is one of the most coveted pockets of the city. The Annex is a rare mix of energy and elegance: charming Victorian homes, independent shops, cultural institutions, bookstores, cafés, and parks all blend together in a way that feels distinctly Toronto. Walk a few blocks and you'll hit Bloor Street, the Royal Ontario Museum, or the entrance to the citys subway network. And yes, the University of Toronto is close by but the draw here is so much bigger than any one institution. Refined finishes and a truly unbeatable address, Suite 15 is ideal for couples, professionals, and anyone looking to own a piece of a neighbourhood that continues to define classic Toronto living. Step into a space that feels like home from day one. The Annex is calling. (id:60626)
Sage Real Estate Limited
1050 Kettle Court
Fort Erie, Ontario
This thoughtfully customized 1,382 sq. ft. bungalow blends elegance, functionality, and comfort in a quiet Fort Erie cul-de-sac just minutes from the lake and Friendship Trail. From the moment you step inside, you're welcomed by soaring vaulted ceilings in the great room, anchored by a striking feature wall with a built-in fireplace, custom shelving, and a walk-out to the back deck. Floor-to-ceiling windows line the rear wall, flooding the space with natural light and offering tranquil views of the beautifully landscaped backyard. The open-concept kitchen is ideal for both everyday living and entertaining, showcasing stainless steel appliances, quartz countertops, a built-in mini fridge, and ample cupboard space. Walk out to the expansive composite deck - partially covered for rainy days, with an open section for sun lovers. The backyard is fully fenced and includes a 1-year-old large 12-ft hot-water swim spa, garden shed, and armour stone lining the property for added charm. The spacious primary suite features a stunning ensuite bath with a spa-like feel and double vanity, and convenient access to the adjacent laundry area. Flooring throughout is luxury vinyl flooring, and pot lighting enhances the modern, airy atmosphere. The recently renovated lower level offers even more space, with a large rec room, a full bath, and two additional bedrooms - all with egress windows and large closets. A double-car garage and generous driveway complete this exceptional offering. Located minutes from uptown Fort Erie amenities, waterfront trails, and the QEW, this home offers peaceful living without sacrificing convenience. A must-see for those seeking a turnkey property with refined finishes and thoughtful design throughout. See listing agent for a list of improvements completed in 2024. (id:60626)
Century 21 Heritage House Ltd
Lot#102 - 52 Allister Drive
Middlesex Centre, Ontario
Welcome to Kilworth Heights West; Love Where You Live!! Situated in the Heart of Middlesex Centre and a short commute from West London's Riverbend. Quick access to Hwy#402, North & South London with tons of Amenities, Recreation Facilities, Provincial Parks and Great Schools. Award winning Melchers Developments now offering phase III Homesites. TO BE BUILT One Floor and Two storey designs; our plans or yours, built to suit and personalized for your lifestyle. 40 & 45 homesites to choose from in this growing community!! High Quality Finishes and Attention to Detail; tons of Standard Upgrades high ceilings, hardwood flooring, pot lighting, custom millwork and cabinetry, oversized windows and doors & MORE. Architectural in house design & decor services included with every New Home. Full Tarion warranty included. Visit our Model Home at 44 Benner Boulevard in Kilworth. Reserve Your Lot Today!! NOTE: Photos shown of similar model home for reference purposes only & may show upgrades not included in price. (id:60626)
Sutton Group Pawlowski & Company Real Estate Brokerage Inc.
Exp Realty
2149 Sandstone Drive
Penticton, British Columbia
Welcome to your dream home! As you step in, you're welcomed by a spacious, open-plan living area allowing for effortless home navigation. The entire main level boasts beautiful hardwood flooring, leading you into a generously proportioned kitchen that will delight any culinary enthusiast. Decked out with stainless steel appliances, a versatile kitchen island, and chic granite countertops, it's a kitchen that perfectly marries style and functionality. The home features three bedrooms, each one a tranquil haven in its own right. The primary bedroom comes complete with a walk-in closet and an ensuite, providing ultimate comfort and privacy. The other two bedrooms are both roomy and comfortable, ensuring every resident’s needs are met. The excitement continues in the basement, which is partially finished and is ripe for transformation into a game room or any other space to suit your preference. Venturing into the backyard, you'll find a meticulously maintained lawn complete with an underground sprinkler system - a beautiful patch of green that is open to a world of endless possibilities. Depending on your mood, it could serve as a gardening spot, an outdoor dining area, or simply a tranquil spot to unwind. Parking is a cakewalk with a single-car garage, which offers additional storage. With two spacious levels, this home offers ample space for you and your family. We'd be delighted for you to come and see it for yourself! (id:60626)
Exp Realty
656 Devonshire Road
Saugeen Shores, Ontario
On a lot measuring 56ft x 182 ft, this 1406 sqft, 3 + 2 bedroom, 3 bath home is under construction. The location is 656 Devonshire Road in Port Elgin just a short walk to the rail trail, Food Basics, and the new Saugeen Shores Aquatic Center. The main floor is open concept with 9ft ceilings, vinyl plank and ceramic flooring, walkout to a 10 x 14 deck, Quartz kitchen counter tops and spacious entrance foyer. The basement will be finished and include a family room with gas fireplace, 2 bedrooms, 3pc bath, laundry / utility room with access to the 2 car garage measuring 22'8 x 24'. The yard will be completely sodded and a concrete drive will be in place. HST is included in the list price provided the Buyer qualifies for the rebate and assigns it to the Builder on closing. Prices subject to change without notice. (id:60626)
RE/MAX Land Exchange Ltd.
301 Brettonwood Ridge
Ottawa, Ontario
Welcome to your dream family home, perfectly nestled on a quiet, family-friendly street in the heart of Kanata Lakes. This bright and stylish residence offers an open-concept main level with soaring 9-foot ceilings, a sun-filled south-facing kitchen and dining area, and a spacious central island with a sleek industrial-style faucet that overlooks a warm and inviting living room with a cozy gas fireplace. Upstairs features three generously sized bedrooms , including a luxurious primary retreat with a spa-inspired ensuite boasting a glass-enclosed shower, deep soaker tub, dual sinks with granite countertops, and a walk-in closet. The finished basement provides a large recreation room, two additional storage areas, and a 3-piece bathroom rough-in, offering flexibility for future customization. Step outside to enjoy your fully fenced backyard complete with a wooden deck, perfect for summer BBQs, relaxing evenings, or a safe space for kids and pets. The home also includes a programmable Celebright outdoor lighting system that adds charm and curb appeal year-round. Families will appreciate being surrounded by top-ranked schools such as Kanata Highlands Public School, Earl of March Secondary School, and All Saints Catholic High School. Enjoy the convenience of being within walking distance to parks, splash pads, bus stops, tennis and pickleball courts, and a soccer field, along with easy access to Tanger Outlets, Canadian Tire Centre, grocery stores, gyms, cafes, and so much more. This home offers the perfect blend of space, comfort, and location for todays modern family. (id:60626)
Exp Realty
51 24108 104 Avenue Avenue
Maple Ridge, British Columbia
The perfect answer for growing family. 7year young immaculate 4bed/3bath END UNIT surrounded on 2 sides by GREENBELT. Open main floor with gourmet 2tone kitchen; 5burner gas range & eating bar. Dining room with glass slider to sizable deck with green spc view. Living room flush with natural light & serene greenbelt view visible from every room on this side of the home. Upstairs 3bedrms including large primary bedroom with vaulted ceiling & greenbelt view, ensuite with walk-in shower & 2 sinks. Lower lvl bedrm or flex space has sliding glass door to scenic, fully enclosed picket fence yard with substantial patio backdropped by calming greenbelt. Double side/side garage plus driveway parking for 3 cars. Across the street from elementary school & Albion Community Centre & gardens. (id:60626)
Royal LePage Sterling Realty
8486 Horseshoe Bay Road
Anglemont, British Columbia
Waterfront Retreat with Unique Charm! *** This stunning lakefront property offers everything you need for the perfect getaway or potential income property. Featuring a 500+ sqft yurt with a full kitchen, separate bathroom, and cozy wood-burning fireplace, plus two bright, modern bunkies—one with a 2pc bath. Convenience of a 78' well w/ 25gpm & septic system, a wash house with a 4pc bath, washer & dryer. Relax in the hot tub nestled among the trees with breathtaking lake views, or unwind on the dock by your private buoy. Includes room for 2+ RVs and a boat, outdoor kitchen, storage shed, lean-to, sea can, and more, all on a beautiful sloped lot. Move-in ready, quick possession - there’s still time to make summer 2025 unforgettable with memories! Measurements to be verified if deemed important. Call or text listing agent, Carmen Rice 778-257-2957 for more information and to book your showing today! (id:60626)
Royal LePage Westwin Realty
6724 Silverview Drive Nw
Calgary, Alberta
Excellent opportunity for Developers, Investors and Renovators. This HUGE BUNGALOW on an OVERSIZED lot (33.5 X 17.68) with a MILLION DOLLAR VIEW of COP, Bowmont Park, the Mountains and Bow River Valley offers almost 1600 Sq feet of developed space on the main level. Large, bright sunken living room opens to a spacious formal dining room. Kitchen with lots of cabinets and pantry extend to a sunken Family room with a wood burning fireplace and patio doors that open to a garden. 3 Spacious Bedrooms, 1.5 baths. The large Primary bedroom has walk through closets and a 2 piece ensuite. SEPARATE entrance to unspoilt basement. Large north facing backyard is fenced and has an oversized DOUBLE ATTACHED GARAGE. FRESHLY PAINTED in neutral colour, NEW HOT WATER TANK (June 2025), NEW FRIDGE (2024), NEW DISHWASHER (2024), NEW WASHER & DRYER (2024). Minutes to University of Calgary, the Majestic Rocky Mountains. Close to schools, shopping, parks, pathways, Recreational facilities, Silver springs Botanical Gardens, public transit with easy access to Downtown. The RCG Zoning on this lot allows for many redevelopment possibilities. Call now to view. (id:60626)
RE/MAX Realty Professionals
1326 Corriano Road
Sorrento, British Columbia
Experience premium living in the sought-after waterfront community of Sorrento. BC. This beautifully landscaped property is designed for outdoor enjoyment, featuring a 43’ x 34’ concrete deck with stunning lake views, custom retaining walls, a serene water feature, and elegant plant beds — all crafted with high-end finishes. The impressive 40’ x 30’ heated garage offers 14’ ceilings and 12’ doors, ideal for boats, RVs, and or the ultimate workshop. Two driveways and ample parking provide ultimate convenience. Inside, the home features updated living spaces with engineered hardwood floors, large windows that flood the home with natural light, and a spacious primary bedroom with a walk-in closet and well-appointed ensuite. The lower level includes a finished full bathroom and a generous open area ready for your custom design — bedrooms, a media room, office, or gym. Just steps from the beach and boat launch, this property offers an unmatched lifestyle of recreation, comfort, and quality. A rare opportunity not to be missed. (id:60626)
Coldwell Banker Executives Realty
542 Sirois Avenue
Ottawa, Ontario
Highly reputable Campeau build ~ Welcome to this well-maintained, updated & versatile 3-bedroom, 2-bathroom detached side-split, ideally situated on a quiet dead-end street in the heart of popular Castle Heights. Enjoy the best of both worlds ~ a peaceful setting with incredible convenience. You're just a 10-minute drive from downtown Ottawa, the University of Ottawa, La Cité collégiale, Montfort Hospital, RCMP Headquarters, and Global Affairs. Plus, you'll be within walking distance to supermarkets, elementary and high schools, the St-Laurent Shopping Centre, community centres, restaurants, banks, medical and dental clinics, and a variety of local shops.The main floor welcomes you with a spacious foyer leading to a full bathroom, laundry area, and convenient inside access to the garage. The open-concept family room features large patio doors that open to a private tree-lined backyard, a tranquil retreat with natural shade, perfect for relaxing or entertaining. Up a few steps, the kitchen offers ample cabinet space, stainless steel appliances, and a cozy eat-in area, with direct access to the adjacent dining room. The highlight of this level is the expansive, sun-filled living room with oversized windows and plenty of space to gather with friends and family.The upper level features three generously sized bedrooms and a well-appointed 5-piece cheater ensuite with double sinks, ideal for family living. The bright lower level is finished with large windows and offers excellent versatility, perfect for a home office, playroom, gym, or guest space. Lastly, it will be hard to run out of storage space in the storage area just a few steps down, providing plenty of room for seasonal items, tools, and more. This home delivers space, comfort, and unbeatable convenience in a family-friendly location ~ a true gem in the city! (id:60626)
Equity One Real Estate Inc.

