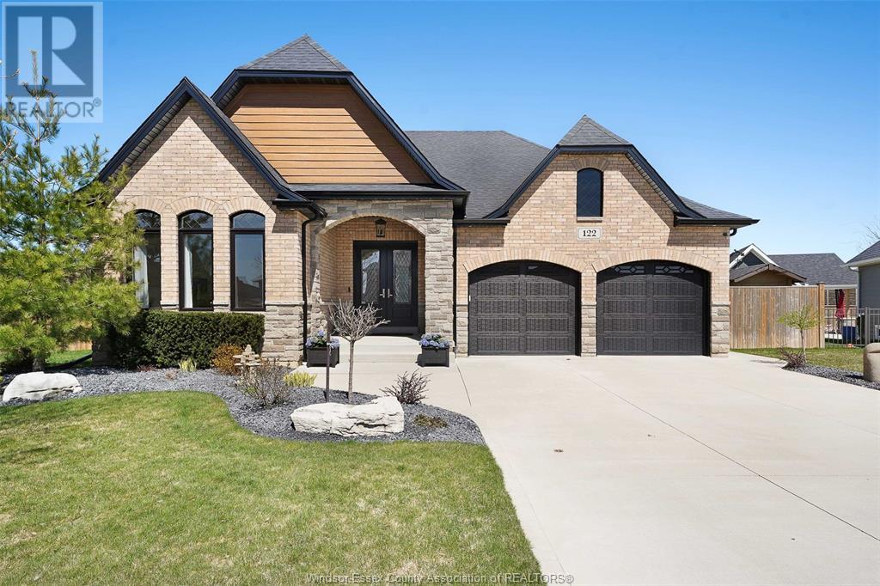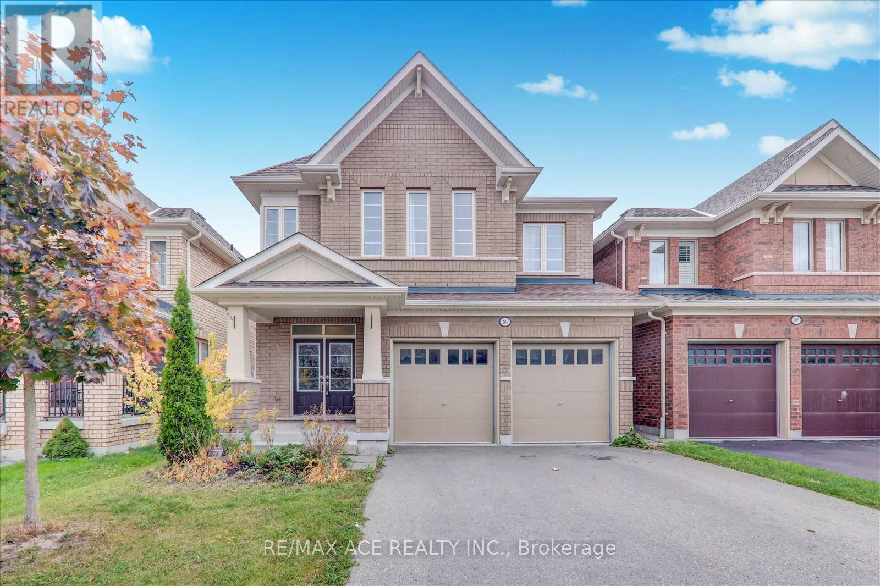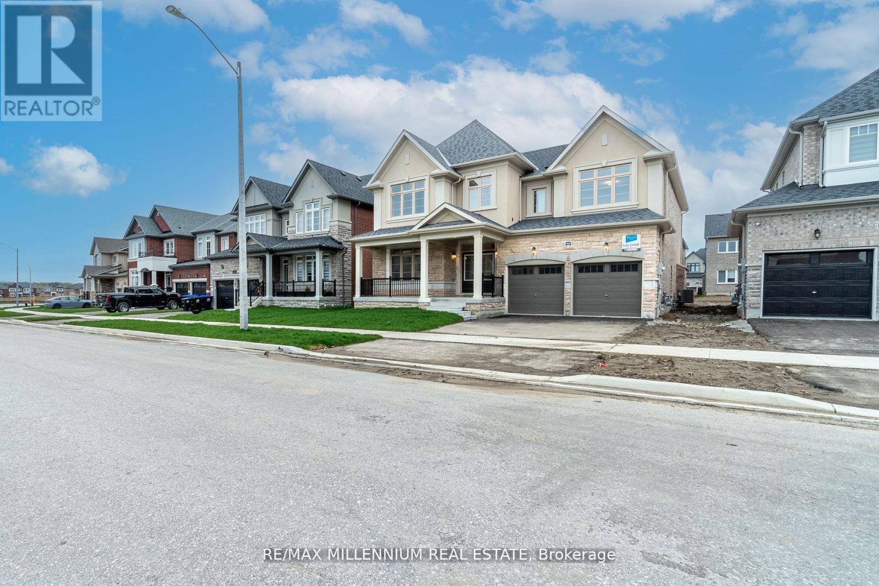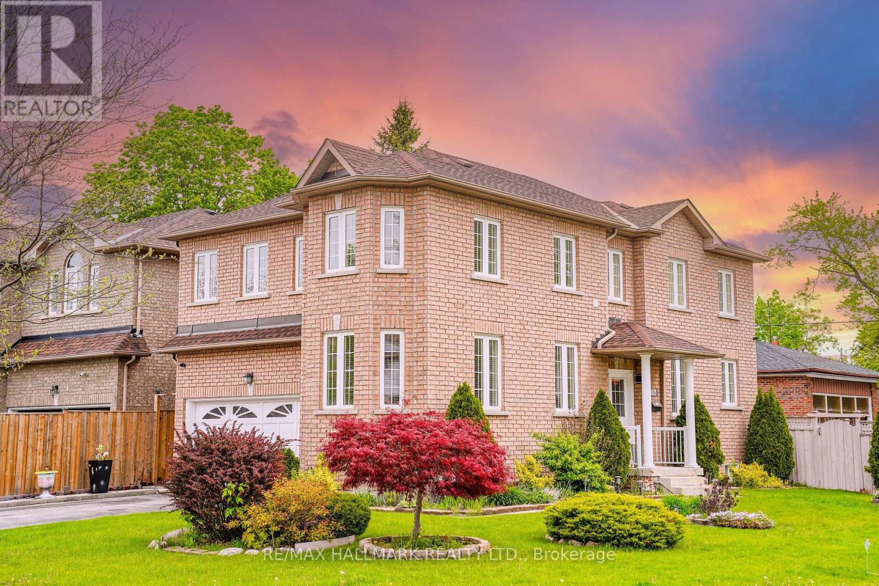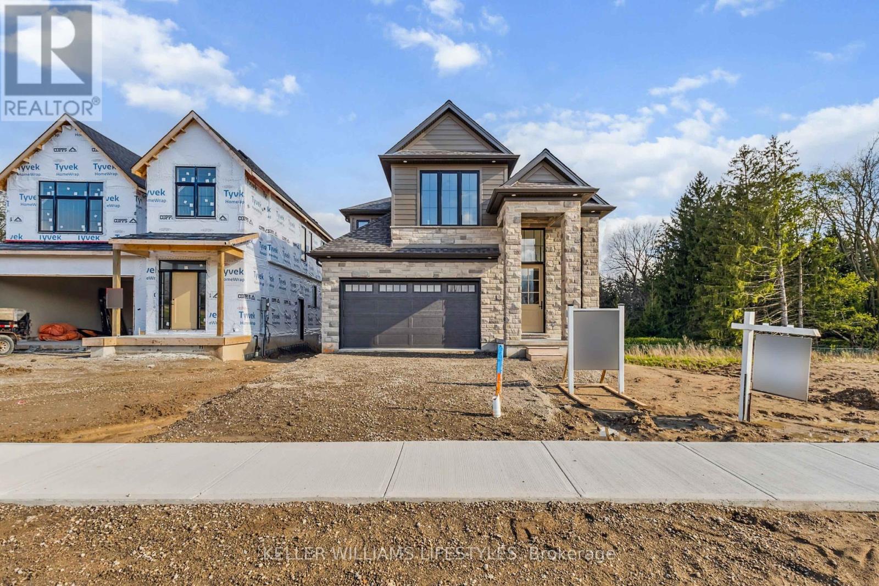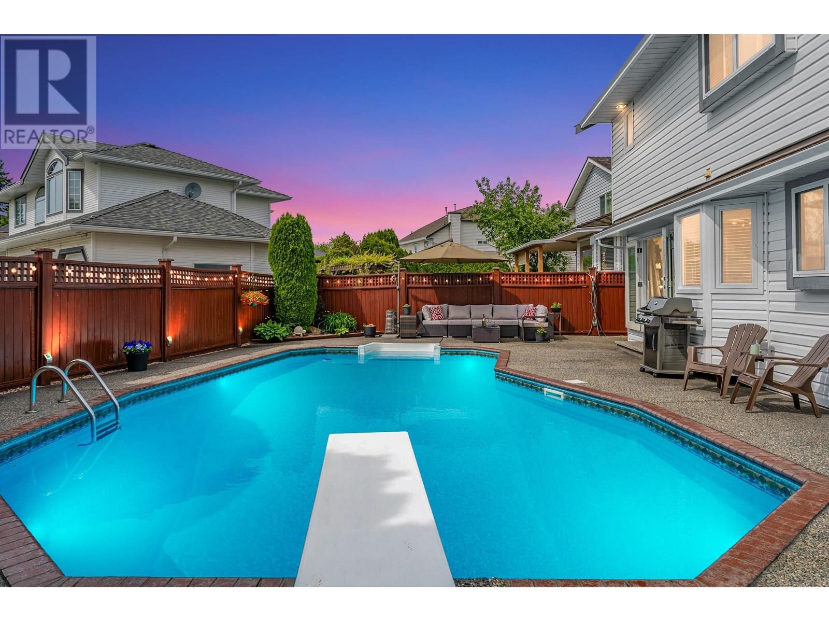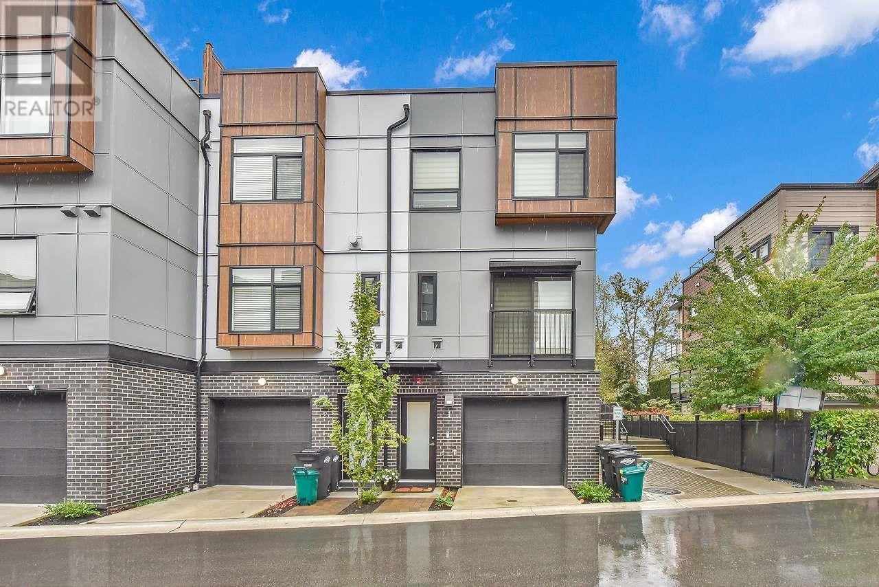122 Blue Jay Crescent
Kingsville, Ontario
LOOK NO FURTHER! THIS REFINED CUSTOM RANCH HAS IT ALL ! THE EXQUISITE FACADE IS PERFECTLY COMPLIMENTED BY THE BEAUTIFUL LNDSCPG. ATTENTION TO FINE DETAILS WILL DELIGHT EVEN THE MOST DISCERNING OF BUYERS FOR THIS 3300 SQ FT OF LIVING. THE GRACIOUS FOYER W/DOUBLE DOOR ENTRANCE INTRODUCES THE PREMIER FLOOR PLAN W/9' & 10' CEILINGS, SEAMLESS OAK HRWD & A SOPHISTICATED QUARTZ SELECTION ADORNS THE GOURMET KITCHEN W/W-IN PANTRY & POT FILLER! GATHERING SPACES ARE FLOODED W/NATURAL LIGHT WHILE STILL MAINTAINING INTIMACY. 4 BDRMS, 3 FULL BATHS, PRIMARY W/SPA ENSUITE & W-IN CLST. FULLY FINISHED BSMT, 2+ CAR GARAGE & FENCED YARD. SPECIAL FEATURES - 3 SEASON SUN RM, HOT TUB, OUTDOOR KITCHEN W/AWNING, FULL HOUSE GENERATOR, RADON MONITOR SYSTEM, INTRICATE MILLWORK & DESIGN! THE CONVENIENCE OF TOWN & TONS OF PRIVACY W/THIS STUNNING HOME! CALL TODAY! (id:60626)
Jump Realty Inc.
7306 Aldercrest Drive
Mississauga, Ontario
Welcome to this stunning 3-bedroom,4 washroom detached home in one of Mississauga's sought after neighbourhoods. offers a perfect blend of comfort, functionality, and smart features. This home is ideal for families looking to settle in a vibrant and well-connected community. Step into to bright, open-concept main floor with spacious living, dining area, and large windows that fill the home with natural light. Modern kitchen features stainless steel appliances with Granite Countertop, Chic Backsplash, great for everyday cooking. Upstairs, 3 generous bedrooms including a primary suite with a private Ensuite and closet. The finished basement provides extra space with a bathroom perfect for a home office, guest area, or gym. Beautifully crafted deck perfect for morning coffee or evening relaxation. Fully fenced backyard perfect for kids, pets to roam, or garden lovers to create their dream space. Wide Driveway For 4 Cars. Convenient Location, Close to A Top-rated PLUM TREE PARK PUBLIC SCHOOL, Walking Distance To Go Station, Minutes Driving To 401/407, Plaza, Costco, Shopping, LCBO, Restaurants, Tesla Supercharger! Don't Wait! It Won't Last (id:60626)
Century 21 Green Realty Inc.
205 South Ocean Drive
Oshawa, Ontario
Beautiful Vacant 4 Bedroom Detached Home Nicely Finished 3 bedroom basement with separate entrance. Double door entry & double car garage. It has a 9 feet ceiling, A kitchen with granite counter, Newly renovated hardwood flooring, Open to breakfast area. Main Floor & Basement both have Stainless Steel Appliances. Overlooking & welcoming great room with gas fireplace. All the information as per seller. **EXTRAS** Walking Distance to Durham College & Unit. 2 Mins to Hwy 407. Future Mall & School Walking Distance (id:60626)
RE/MAX Ace Realty Inc.
1640 Corsal Court
Innisfil, Ontario
Exceptional New Home featuring 3600+ sq ft home with incredible lot size of 50x114 feet. Offering the perfect blend of contemporary living with 4 Bed/4 Bath contains open concept layout. This house includes hardwood floors,9ft ceilings, an office and an beautiful family room with a gas fireplace. The exceptional kitchen has stainless steel appliances, a pantry, granite countertops,Hardwood Floors, Encased Windows, Quartz Countertops, Undermount Sink, stylish backsplash and convenient breakfast bar. Entertaining made enlightening with abundance of space for hosting guests!The master bedroom impresses with his and her closets and a stunning 5-piece ensuite. Laundry room in upper level. Located minutes from Innisfil Beach, future GO Train, mins Away From The Lake,schools, grocery stores, Tanger Outlets, Hwy 400, restaurants and more. Book today! (id:60626)
RE/MAX Millennium Real Estate
106 Craggview Drive
Toronto, Ontario
Welcome to this spacious and modern 2-storey home, built in 2005 and thoughtfully updated throughout. Located in a quiet, family-friendly West Hill neighborhood, this home offers 4 bedrooms and 3 fully renovated bathrooms (2024), perfect for growing families or multi-generational living. The main floor features a bright family room with a cozy gas fireplace and a walkout to the sundeck ideal for entertaining. Enjoy convenient access to the garage from inside the home, plus a separate side entrance offering potential for a basement in-law suite. Upstairs, you'll find a handy second-floor laundry room and new solid wood flooring (2025), while the entire home has been freshly painted. The kitchen comes equipped with a brand-new fridge, stove, built-in dishwasher, and 2nd floor washer & dryer (all 2024). Roof shingles were also replaced in 2024, and the property features professional-grade landscaping. Prime location close to Morningside Park, Highway 401, University of Toronto Scarborough campus, and the shops and amenities along Kingston Road including McDonalds, No Frills, and Food Basics. Numerous parks, schools, and transit options are just steps away. Don't miss out on this move-in-ready gem in a highly sought-after neighborhood! (id:60626)
RE/MAX Hallmark Realty Ltd.
1103 Wheat Boom Drive
Oakville, Ontario
Brand New, Freehold, Upgraded Exesetive Townhouse Features 4 Bdrms, 4 BRs, 2-Car Garage, Large Deck, Over $65k In Upgrades Including 4 th Bedroom (In-Law Suite) On Ground Floor, Luxury Kitchen Package (Upgraded Quartz Countertop, Back Splash, Kitchen Island and Cabinets) Upgraded Hardwood Flooring, 9' Doors, Smooth Ceiling Throughout. Walk in Shower in the Primary Bdrm, Mins From Major Hwys (407, QEW, and 401), Hospitals, Public Transit, and Supermarkets. (id:60626)
Century 21 People's Choice Realty Inc.
28 Wardenwood Drive
Brampton, Ontario
Exceptional corner live/work townhouse located in the vibrant Mayfield Village Community. The ground level features a spacious retail storefront and a versatile home office ideal for entrepreneurs or additional rental income. The second floor offers a bright, open-concept layout with a generous living and dining area, private balcony, and a modern kitchen complete with a breakfast bar. Oversized windows flood the space with natural light. The third floor showcases a luxurious primary bedroom with a walk-in closet and a 5-piece ensuite, along with three additional well-sized bedrooms, each with ample closet space, large windows, and balcony access. This rare offering is not only a comfortable residence but also a lucrative income-generating opportunity perfect for investors or owner-operators looking to live and work in one dynamic location. (id:60626)
Century 21 Property Zone Realty Inc.
6881 Heathwoods Avenue
London South, Ontario
Available for Possession May 31st! This model home on a walk out lot offers 5 spacious bedrooms and 4.5 modern bathrooms; with over 3,300 square feet of beautifully finished space including a finished basement and KitchenAid appliances included! This home stands out with over $190,000 in carefully selected upgrades that truly impress. From the moment you step inside, you'll notice the attention to detail: upgraded trim, crown moulding, and wainscoting add a touch of luxury. A stylish stone fireplace surround creates a warm focal point in the family room, while a stepped ceiling in the primary bedroom adds a distinctive architectural element. Hardwood flooring is found on the second floor and primary bedroom, offering both a timeless look and ease of maintenance. The kitchen and other living spaces are enhanced by upgraded cabinetry and countertops, and smooth ceilings throughout create a modern, uncluttered feel. Built-in speakers and additional potlights help set the perfect mood in every room, and heated floors in both the primary ensuite and the basement bathroom deliver year-round comfort. The finished basement offers extra living space, ideal for family gatherings, a home theater, or a play area all with direct backyard access. Outside, the 22' x 16.5' covered rear deck with WeatherDek membrane is perfect for relaxing or entertaining. Curb appeal is at the forefront with impressive Arriscraft Stone front and James Hardie Siding that make a lasting first impression.Built by Johnstone Homes, a trusted name with over 35 years of building excellence. Easy access to the 401 & 402 highways makes commuting a breeze, and you are only minutes away from over 14 parks, 39 recreation facilities, and a broad selection of schools. Enjoy a small town feel with the added benefits of big-city amenities in a neighborhood where families & professionals alike thrive. (id:60626)
Keller Williams Lifestyles
19660 Somerset Drive
Pitt Meadows, British Columbia
Make every summer unforgettable in this Pitt Meadows gem, now priced below BC Assessment! Located in a quiet, family-friendly neighbourhood on the north side of the tracks, this home features a showstopping backyard with a heated in-ground pool and sunset views, perfect for birthday parties, after-practice hangouts, and endless fun from April to October. The 3-bed plus Den layout feels spacious, with vaulted ceilings and French doors creating a bright, open feel and seamless indoor-outdoor living. Thoughtful updates include new flooring, bathrooms, appliances, and a new pool liner. Just a short walk to schools, shops, and commuter routes, this home offers a rare combination of lifestyle, location, and exceptional value! (id:60626)
Engel & Volkers Vancouver
28 Wardenwood Drive
Brampton, Ontario
Exceptional corner live/work townhouse located in the vibrant Mayfield Village Community. The ground level features a spacious retail storefront and a versatile home office ideal for entrepreneurs or additional rental income. The second floor offers a bright, open-concept layout with a generous living and dining area, private balcony, and a modern kitchen complete with a breakfast bar. Oversized windows flood the space with natural light. The third floor showcases a luxurious primary bedroom with a walk-in closet and a 5-piece ensuite, along with three additional well-sized bedrooms, each with ample closet space, large windows, and balcony access. This rare offering is not only a comfortable residence but also a lucrative income-generating opportunity perfect for investors or owner-operators looking to live and work in one dynamic location. (id:60626)
Century 21 Property Zone Realty Inc.
1 629 South Dyke Road
New Westminster, British Columbia
Waterfront living! End Unit, only 1 year old built by Pennyfarthing, bright & spacious 3 bdrms, 3 bathroom home comes with over 400sf of outdoor space, rooftop terrace + ground level patio. Scenic views. This home comes with quartz countertops, gas range, custom cabinetry, stylish gas fireplace. Comes with custom blinds, rec/storage room, window screens, newer dinrm light fixture, stained rooftop floor + BBQ hook up connected. Ready to move in. Enjoy the beautiful sunsets! Pleasure to show. Shows well. Located closet to parks, schools, waterfront trails & New Westminster Quay. (id:60626)
Royal LePage West Real Estate Services
900 Roshan Drive
Kingston, Ontario
Experience the pinnacle of luxury living in one of Kingston's most distinguished residences. This stunning custom-built home offers over 4,000 sq. ft. of exquisitely designed living space, where every detail has been thoughtfully curated to deliver an elevated lifestyle. The main floor showcases a dream kitchen with a 10' island, built-in desk, display cabinets, floating shelves, and a walk-in pantry seamlessly blending style and functionality. The open-concept layout flows into a spectacular great room with soaring ceilings, built-in speakers, a striking fireplace, and an expansive 4-panel patio door leading to a covered deck and a beautifully landscaped, pool-sized lot with mature trees perfect for both elegant entertaining and serene evenings at home. A formal dining room, private office, and spacious mudroom complete the main level. Upstairs, you'll find four generously sized bedrooms, including a luxurious primary suite with a spa-inspired ensuite featuring a freestanding tub, glass shower, heated floor, and large walk-in closet. A thoughtfully designed laundry room with built-in storage adds convenience to the upper level. The fully finished lower level offers even more space to enjoy with a home gym, a wine room and walk-in pantry, an additional bedroom and full bath, and a stylish recreation room anchored by a second large fireplace surrounded by custom built-ins. Set on a private lot with multiple seating and entertaining areas, mature trees, and a rough-in for a future hot tub, this home offers a peaceful retreat just minutes from downtown Kingston, top-rated schools, waterfront parks, and trails. The oversized three-car (tandem) garage features built-in storage and a direct walkout to the backyard ideal for hobbyists or car enthusiasts. This is more than a home it's a statement. Welcome to your luxury lifestyle in Kingston. (id:60626)
RE/MAX Service First Realty Inc.

