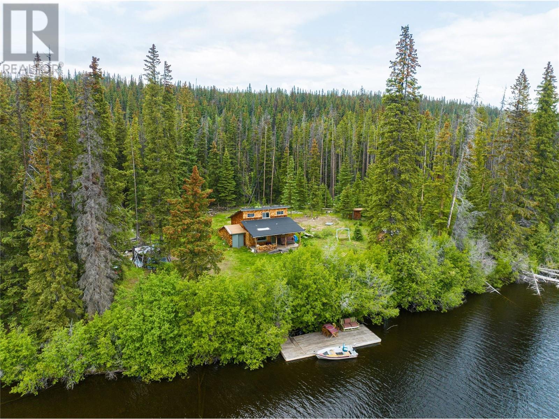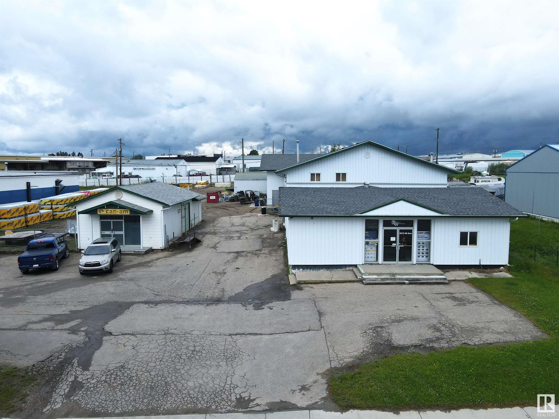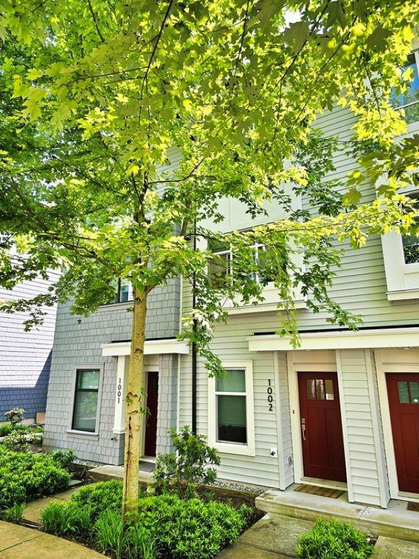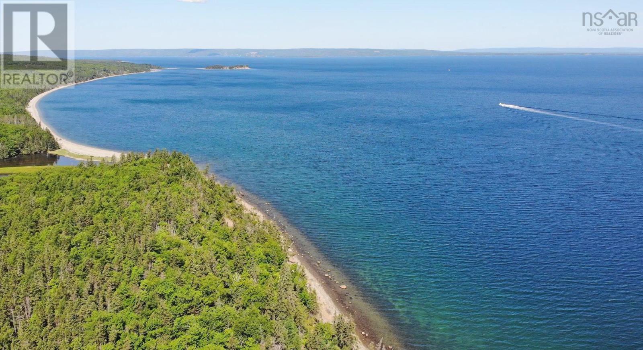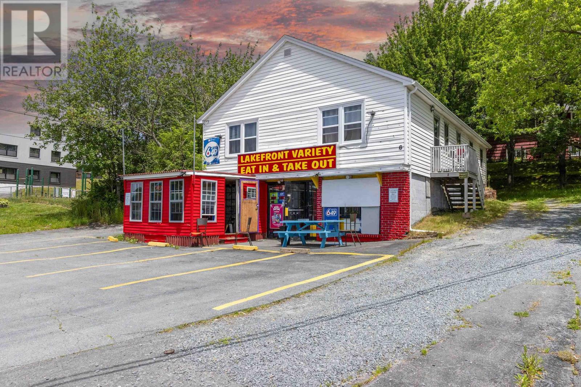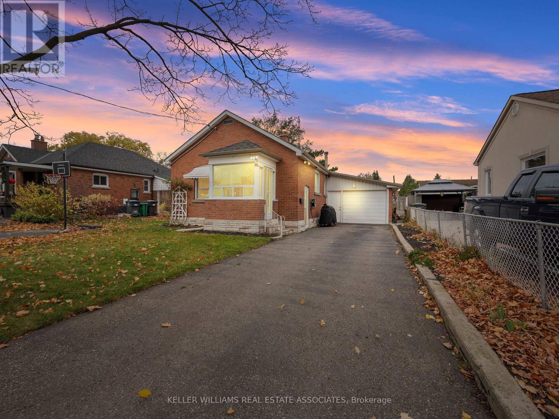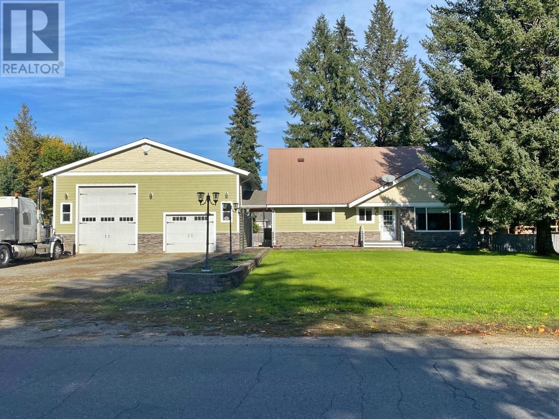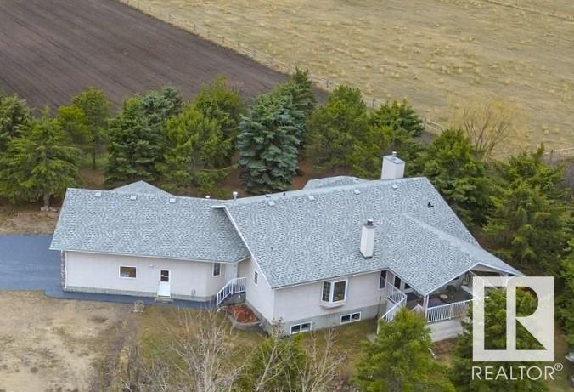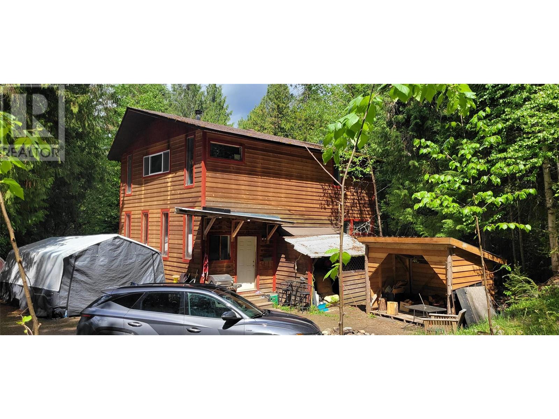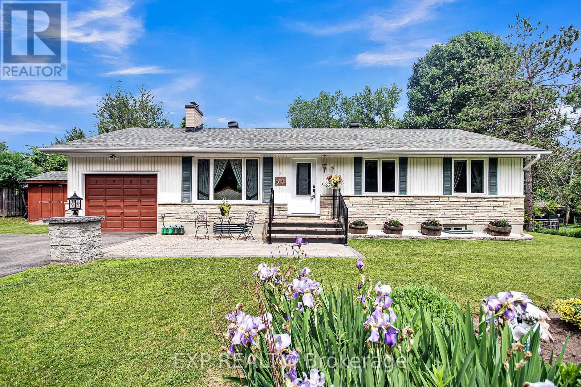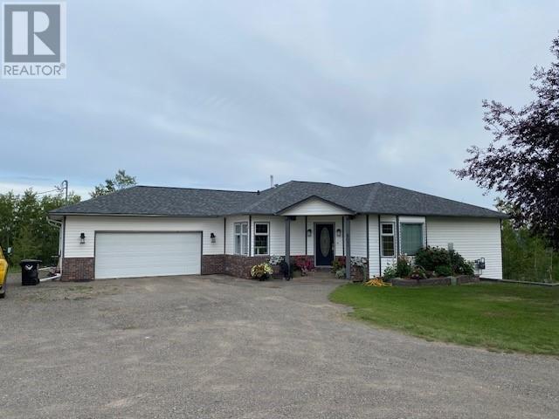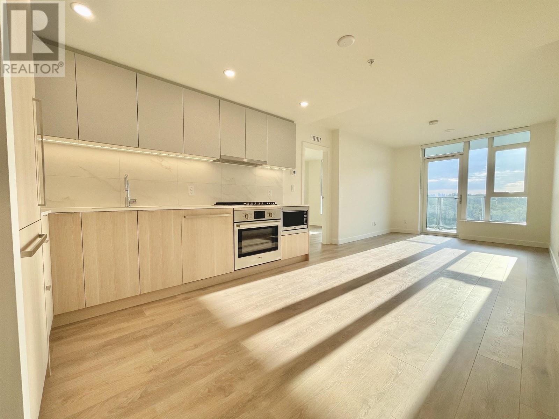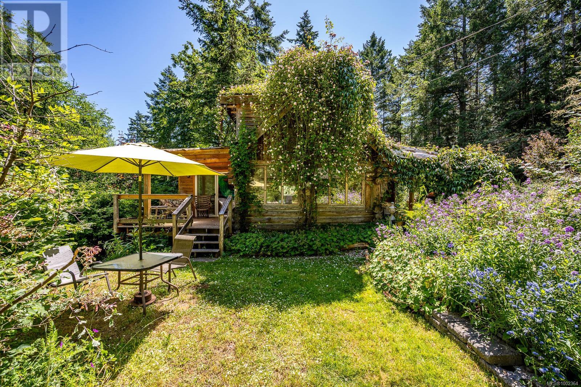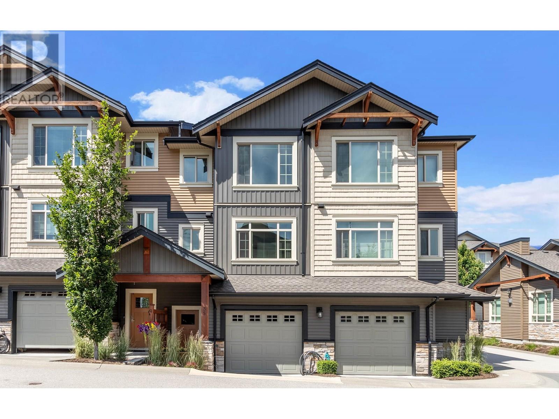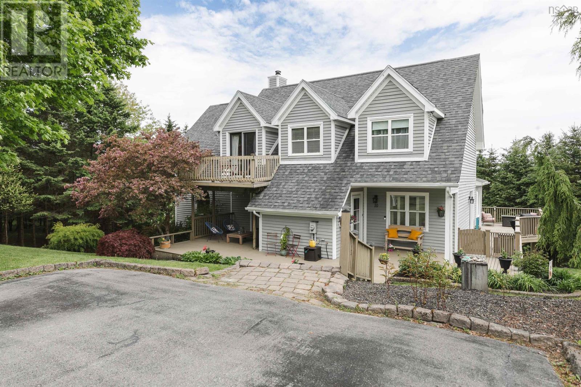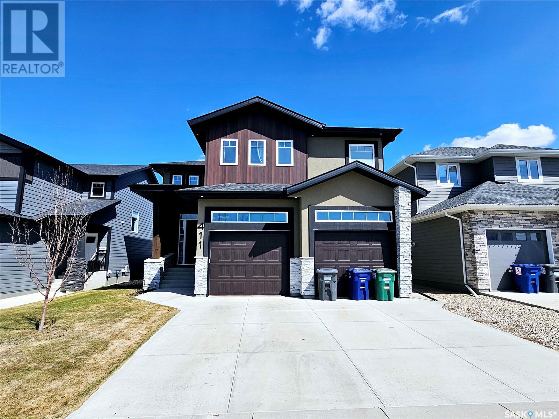Dl 5874 Face Lake
Logan Lake, British Columbia
Experience off-grid bliss at Face Lake! This stunning 3.06-acre property offers 200 feet of waterfront with a private dock, perfect for fishing, hunting, swimming, and more. The fully furnished cabin provides a cozy retreat with 1 bedroom and a loft. Enjoy off-grid living with amenities including a biodegradable toilet, generator, and boat shed. Escape to your wilderness oasis today! (id:60626)
RE/MAX Nyda Realty (Agassiz)
3506 Huff Dr
Port Alberni, British Columbia
Welcome to a home that marries elegance with comfort! This incredible custom-built family residence offers not just 4 spacious bedrooms and 3 baths, but also stunning mountain views that will leave you in awe every morning and evening. The moment you step inside, you’re greeted by a magnificent cathedral entrance with spiral stairs leading you to the second floor. The living room becomes a cozy retreat with its breathtaking floor-to-ceiling rock fireplace, perfect for making memories with loved ones. The heart of the home, the gourmet kitchen, is every chef's dream. It boasts an island with a built-in cooktop, ideal for creating culinary delights. The solarium windows in the nook and adjoining family room invite natural light, creating a warm and inviting atmosphere. Upstairs, the 4 bedrooms offer ample space for family and guests. The master suite is a sanctuary with vaulted ceilings, a private deck to enjoy quiet moments, a walk-in closet for all your storage needs, and a 3-piece ensuite equipped with a corner shower. Step outside, and you’ll find a fully landscaped front and back yard, meticulously maintained and fenced for privacy, offering a safe haven for children and pets to play. The double garage ensures plenty of room for vehicles and storage. Modern efficiency is at the forefront with a newer energy-efficient heat pump and a durable 50-year warranty metal roof, offering you peace of mind for years to come. Here are a few steps to make this dream home your own: Schedule a private viewing to experience the beauty firsthand. Explore the charming neighbourhood that surrounds this home. Visualize your family enjoying the space and comfort provided. This home is not just a place to live; it’s a lifestyle waiting for you to embrace. Would you like to see how your dreams can come to life in this stunning property? (id:60626)
Royal LePage Port Alberni - Pacific Rim Realty
172 Melanson Road
Pomquet, Nova Scotia
New Price Reflecting Recent Deed Transfer Tax Increase! 280 Acres with Stable, Heated Detached Studio, and Rustic Farmhouse In times like these, having your own land is more valuable than ever! This expansive property offers a unique opportunity to grow your own food, raise livestock, and enjoy a peaceful lifestyle, all just 15 minutes from the charming university town of Antigonish. Whether you're looking for farmland, an equestrian operation, a potential immigration project, or a personal hobby farm, this property is the perfect fit. Once home to a successful equestrian tourism business, it holds incredible potential for revitalization or transformation into a variety of ventures. The land features picturesque trails, expansive pastures, and serene woodlands, making it ideal for horseback riding, ATV adventures, or simply enjoying the great outdoors. A pond, a brook, and two access roads ( one of them needs work) from the public road further enhance its accessibility and natural beauty. The older farmhouse is designed to maximize stunning views and natural light, providing a cozy, welcoming atmosphere. Additionally, the property includes a renovated, wired detached studio and a small barn, offering versatility for a variety of uses. This is an incredible opportunity to own a piece of beautiful land just minutes from Antigonishperfect for those seeking tranquility, adventure, or a profitable business venture. (id:60626)
Cape Breton Realty
5512 50 Av
Drayton Valley, Alberta
This versatile commercial property sits on 0.885 acres in a fantastic location with frontage on 50 Avenue and just seconds from Hwy 22. The 6,452 sq ft main building was developed in three phases: a 2,016 sq ft showroom built in 1973, a 2,436 sq ft addition around 2000, and a 40' x 50' shop constructed in 2014 with two 14 ft overhead doors. The main structure includes a retail/display area and a spacious mezzanine offering office space, storage, and a staff/meeting room. Additional improvements include a 1,023 sq ft detached storage building and two 1,400 sq ft multi-bay self-storage structures. This functional property offers a flexible layout suitable for a variety of business or investment uses. (id:60626)
Century 21 Hi-Point Realty Ltd
469 Chamiss Crt
Gold River, British Columbia
Discover this unique west coast-style retreat nestled in a serene forest setting. Featuring striking wood vaulted ceiling, slate flooring and backsplash, this 4-bedroom, 4-bathroom home offers timeless character and modern comfort. Enjoy a cozy fireplace, a dedicated workout room, and a relaxing sauna. Entertain or unwind on the expansive wrap-around deck, or soak in the private hot tub surrounded by nature. A self-contained suite adds excellent flexibility for guests, extended family, or rental income. A rare combination of design, privacy, and lifestyle- this property is truly one-of-a-kind. Measurements are approximate, please verify if important. (id:60626)
Royal LePage Advance Realty
701 Christison Road Sw
Salmon Arm, British Columbia
Picture-perfect with sweeping valley views! Pride of ownership shines through inside and out of this beautifully renovated, quaint and charming home. Perched up on the hill, you can live the life you've always dreamed of on this 1-acre parcel nestled amongst towering trees - come home to the quiet life. You feel like you are in the country, yet it is less than 10 minutes to Salmon Arm. The main floor boasts a welcoming foyer that enters into the spacious open concept family/dining room, beautiful updated kitchen with an island and access onto the huge deck to enjoy the scenic views and the perfect place for family gatherings, off the kitchen is another large sitting room with a spectacular view of Salmon Arm, 3 bedrooms, laundry, ensuite plus amazing second bath with lots of tile, soaker tub for relaxing and shower. The main floor is 1590 sq ft & the partially finish basement is 1486 sq ft., if you finished the basement, you would have over 3000 sq ft. of living space. The basement features one finished bedroom, a partially finished huge rec room, storage, and open area with a woodstove. Outside, enjoy the serene setting of this property, which features a seasonal creek and a workshop with power and a cozy wood stove. There are 2 woodsheds. This park-like, manicured property gives you plenty of room to build a shop or park your toys. Move in ready!! (id:60626)
RE/MAX Shuswap Realty
Lot 13 Uplands Way
Ucluelet, British Columbia
Lot 13 –-Upland Way - a 10.15-acre private retreat perched atop the Uplands Ridge. This exceptional property features its own private driveway and expansive views stretching from Meares Island to the Olympic Peninsula. There is a large building site that has already been cleared, offering stunning sun exposure and endless potential for your dream home or getaway. Bordered by old-growth forest, this lot offers privacy, natural beauty, and the perfect setting for a self-sufficient, sustainable lifestyle. Enjoy easy access to the private boat launch, which leads you straight into the pristine waters of the Pacific Rim National Park, including Barkley Sound and the Broken Group of Islands — a true paradise for adventurers, kayakers, and nature lovers. Whether you are building now or holding for the future, this is a rare opportunity to own a piece of Vancouver Island’s wild west coast. (id:60626)
RE/MAX Mid-Island Realty (Uclet)
364044a Range Road 6-0
Rural Clearwater County, Alberta
Tucked away at the end of a quiet dead-end road, this private acreage is just 2km off pavement and offers the perfect blend of comfort, space, and functionality. The home welcomes you with an open-concept layout and unique two-storey vaulted ceilings flowing into a spacious rec room and atrium below. The large kitchen is a chef’s dream—featuring a central island, lots of cabinets and countertops, pantry, and adjoining dining space, with a cozy den just steps away for relaxing after meals. From the kitchen you can step outside to the concrete patio with a gazebo and hot tub—ideal for entertaining or unwinding. The main floor also includes a roomy primary bedroom with walk-in closet and access to a 4-piece bathroom with jetted tub, two additional bedrooms, a convenient office, and well-appointed laundry/mudroom with 2-piece bath. Downstairs, enjoy a fully finished basement with a large rec room complete with a wood burning stone faced fireplace, theatre room, and 3 more bedrooms—including two with walk-in closets and a Jack & Jill bath, plus the third with its own ensuite. Need storage or workspace? This property delivers: 24x43’ heated attached garage, room for the man cave plus your vehicles! 38x24’ heated detached garage with 2 overhead doors (could be 3) and an attached 15x45’ RV bay. 48x32’ heated quonset/shop with mezzanine, 220 power, and 12’ overhead door. The 6.99 acres offers a beautifully landscaped yard with mature trees, room for a big garden and a few animals. Here's a rare opportunity for those seeking privacy, space, a unique home and serious shop/garage options! (id:60626)
RE/MAX Real Estate Central Alberta
1002 18505 Laurensen Place
Surrey, British Columbia
Unit 1002 Clayton Walk Description: Modern townhome Clayton Walk by Anthem. This beautiful 2 Bed+DEN unit, with ground-level entry features the DEN/home office (could be a small 3rd bedroom), plus FULL bath & garage access. Main floor offers living and dining rooms with laminate floors, stainless steel appliances, spacious kitchen, and patio for your entertainment. Upstairs offers 2 large bedrooms with ensuite, walk-thru closet, and an extra bathroom. Laundry also stays at upper floor for your max. convenient. A resident-only Clubhouse is provided for your fitness exercises. Near future SkyTrain station is just a small walk only, with Clayton Park and Clayton Heights Secondary, Salish Secondary nearby. Close to your shopping needs, and major commuter routes. (id:60626)
Macdonald Realty
195 Acres West Bay Highway
Roberta, Nova Scotia
This uniquely beautiful, approximately 195 Acre property, is located directly on Bras d'Or Lake in Cape Breton. It is located on both sides of West Bay Road in Roberta and boasts approximately 2775 feet of private waterfront on Bras d'Or Lake and a protected inlet. This property also features a magnificent mixed forest. The frontage on both sides of the public road totals approximately 4000 feet. The shoreside area of the property, measuring almost 64 Acres, is ideal for an exclusive development. Dividing the property into numerous smaller building plots is also conceivable. From numerous spots on this site, you can enjoy breathtaking views over the expansive lake you will be amazed! Electricity and telephone lines are located directly along the paved road. The land on the opposite side of the road, on the mountain side, can also be subdivided. In addition to small streams, Scotts River also winds its way down from the mountain through the property. The property has not yet been surveyed. The popular Dundee Golf Resort is just a 20-minute drive away. Shops for everyday needs in St. Peters are about 15 minutes away, Port Hawkesbury is about 45 minutes away, and Halifax International Airport is only about a three-hour drive away. Act now! Properties like this don't come available often! (id:60626)
Exp Realty Of Canada Inc.
16 6 Lakefront Road
Dartmouth, Nova Scotia
Prime commercial with superb multi family development potential. Owner operator opportunity or pure investment come have a look and make it yours (id:60626)
Royal LePage Atlantic (Dartmouth)
Royal LePage Atlantic
54 Woodward Avenue
Brampton, Ontario
Opportunity Knocks at 54 Woodward Avenue! Perfectly positioned in one of Bramptons most convenient and commuter-friendly pockets, this solid brick bungalow offers endless potential for investors, first-time buyers, and multi-generational families alike. Inside, the main level features a bright, functional layout with three spacious bedrooms, a full bath, and a sun-filled living room ideal for everyday comfort. The eat-in kitchen is ready for your personal touch or can be enjoyed just the way it is. Downstairs, the fully finished basement with a separate entrance opens the door to added living space, a future in-law suite, or an up-and-down rental configuration to maximize income potential. It includes a generous recreation room, cold cellar, and plush carpeting throughout. Outside, enjoy a large private lot, two separate driveways, an enclosed front porch, and a detached garage offering great flexibility for hobbyists, storage, or parking. The backyard offers plenty of room to relax, garden, or entertain, complete with a shed for additional storage. Notable features include an updated air conditioning unit (2020), owned hot water tank and water softener, and 100-amp copper wiring. Located within walking distance to schools, GO Transit, parks, shopping, and minutes to major highways, this is a smart opportunity to invest, live in, or rent out a home with long-term upside. (id:60626)
Royal LePage Real Estate Associates
371 Deejay Road
Barriere, British Columbia
Truckers Special - with a 3 Bedroom, 2 Bath Two Storey Home with a Full Basement on just under 1/2 acre, fully fenced back yard. Kitchen & Baths fully renovated. Large Living Room with Pellet Stove insert over to the formal dining room & out to the covered entertainment deck. Through the renovated kitchen to the breakfast nook. Upper level features 2 bdrms, one is Master Bedroom with walk in closet & large landing. Full 4 piece bath. Down stairs we have the Family room with Pellet Stove & the Large Rec Room with covered basement walk-out, furnace room & large storage area. Covered walk-way from Laundry to the 40'x38' Garage/Shop with Built in Hoist. Tons of room for all vehicles and your highway truck. Easy to show. (id:60626)
RE/MAX Integrity Realty
45424 Hwy 660 Hi
Rural Bonnyville M.d., Alberta
Setup up shop with this ranch home on 60 acres on HWY 660 by MD of Bonnyville yard. Pride of ownership shines bright. This fully developed custom built 3200 sq ft home features hardwood flooring on the main, a country-style kitchen with ample cabinetry, center island with open views to the dining/family room and easy access to the covered patio. Natural light from plenty of windows, some have SHUTTERS complemented by two fireplaces. The property boasts a covered front veranda, rear deck, & an oversized heated attached garage with concrete apron and sidewalks. Apprx 40 acres are in hay, with additional cultivated land, rail corrals, round pen, shelter, auto waterer, garden areas, apple trees, and a dugout that retains water. Water well (west side) & septic system (east discharge). HE furnace, ICF basement with in-floor heat & quality carpet, radiant garage heater, all makes for a cozy home & efficient utility bills. Long evergreen-lined driveway & yard ensures privacy with no neighbors in sight. Ready 4 u. (id:60626)
RE/MAX Bonnyville Realty
4820 6 Highway
Winlaw, British Columbia
Nestled in a mature forest setting, this property boasts two charming homes and a rental cabin on a scenic 11.94-acre lot. The ""Mountain Home"" features 3 bedrooms, 1.5 baths, and a crystalline stone-mason chimney, while the ""Cedar Home"" boasts 3 bedrooms, 1 bath, and a full footprint walkout basement. Enjoy the peaceful sound of Bodini Creek as you relax porch-side, nourished by a constant supply of pristine spring water. With no zoning restrictions, this property offers opportunities for extended family homes, bed & breakfast lodging, or shop. The lot has great potential for further development with a flat building area on a lower bench which requires some clearing, which will net you some building material. Conveniently located just 35 minutes from both Nelson and Castlegar. Contact your REALTOR. for interior photos and respect tenant's privacy. (id:60626)
Coldwell Banker Rosling Real Estate (Nelson)
1989 Rideau Road
Ottawa, Ontario
PARADISE in the City.... Welcome to this Beautiful in high demand Bungalow on a 100ft X 140ft lot. Over 2000sq2 of Living Space. This home features an abundance of Natural SUNlight, Hardwood/Tile Flooring throughout, Freshly painted and is spotless. The main level features 3 generous sized Bedrooms, Full Updated Bathroom, wonderful Living room with a "Real" wood fireplace, Dining room with access to rear deck and yes an eat-in Kitchen. Lower level is Fully Finished with Entertainment room and Bar area, Bedroom or Den and yes another 3pc. Bathroom. The Exterior is Stunning and Fully Landscaped front and rear yards. Mature true trees, Oversized Deck, Shed, Gazebo area, Attached Garage. Close to ALL amenities LRT/Shopping/Restaurants/Casino etc...This is a lifetime home that you will never leave. BONUS is Generator already installed. (id:60626)
Exp Realty
731 - 2343 Khalsa Gate
Oakville, Ontario
Welcome to this spacious 962 SQFT and well-designed 2 Bedroom + Den, 2 Washroom unit located on the 7th floor, offering a clear and unobstructed southeast view that reaches Lake Ontario and brings in natural light all day. This open-concept layout features approximately 9-foot smooth ceilings and thoughtfully selected finishes throughout. The kitchen is equipped with stainless steel appliances, white shadow granite countertops, subway tile backsplash, 39" upper cabinets, and under-cabinet lightingideal for everyday cooking and entertaining. The living and dining areas flow seamlessly, finished with modern laminate flooring, Zebra blinds, and pre-wired for wall-mounted TV. The den offers a flexible space for a home office, reading nook, or extra storage.The primary bedroom includes a walk-in closet and a private ensuite with a glass shower and premium ceramic tile. The second bedroom is bright and well-sized, with a full bathroom nearby. Additional features include a stacked washer and ventless dryer, mirrored closet doors, USB charging outlets, and Ecobee Smart Thermostat with Alexa. Step out onto the balcony for fresh air and a clear southeast view.Includes one parking and one locker. Tarion Warranty included, as this is a brand new unit.Located in a modern smart building with keyless entry, free internet, and full connectivity. Enjoy resort-style amenities: gym with Peloton bikes, rooftop lounge, pool/spa, pickleball court, golf simulator, BBQ areas, media/games room, work/share space, car wash, pet wash station, and access to 200 km of scenic trails.Property Taxes not assessed yet. ** Some Photos Virtually Staged. (id:60626)
Akarat Group Inc.
807 Smith Road
Vanderhoof, British Columbia
An executive home on 16 acres overlooking the Nechako Valley. This executive home with a stunning view and acreage is 5 min from Vanderhoof town center. This is a very unique opportunity to have a home close to town with privacy, and yet have 16 acres for the family to have a hobby farm and space to run. If 16 acres is too much for you, the property is subdividable into 4, 4 acre lots. The outside back deck has been recently replaced and new railing is being installed. The home features almost 1800 sq ft of finished area on the main floor and the same in the basement with a garden door walk out to the lawn. This 4 bedroom, 3 bathroom home is fully finished with an attached garage and great landscaping. The interior is bright with large southern exposure windows with quality finishing. (id:60626)
RE/MAX Vanderhoof
1603 308 Alderson Avenue
Coquitlam, British Columbia
Welcome to SOCO ONE, part of Anthem's Masterplan Community at the prime location of West Coquitlam! Experience the epitome of modern living at this quality built 2 beds 2 baths - an EFFICIENT floor plan with BRIGHT & open living space, & oversized 212 sqft balcony with a view of lush green space and Metro Vancouver. This home features a functional gourmet L-shaped kitchen, full-height porcelain backsplash, 5-burner gas cooktop, Premium Built-In 30" BOSCH & Fisher & Paykal appliance package [w/ Water Dispenser and Ice Maker], Full size LG washer and dryer. Nourish your mind and body with 43,000+ square feet of indoor and outdoor amenities. Minutes from Lougheed SkyTrain station & major highway networks, also numerous shops, restaurants and plazas on North Road! Call to book your appointment! (id:60626)
Royal Pacific Realty Corp.
7555 Central Rd
Hornby Island, British Columbia
This versatile 0.591-acre property blends natural beauty with practical space, making it ideal for artists, gardeners, or families seeking a peaceful and/or active lifestyles. Terraced landscaping offers privacy, with beautiful flowering gardens, a tranquil pond, mature fruit trees, and greenhouses. The main residence features vaulted ceilings in an open-concept layout, a recently updated kitchen, and a heat pump. Fireplaces offer cozy living in winter while outdoor spaces provide settings for summer family gatherings. The detached artist’s studio is a modern, well-built, private space perfect for creative work or a home-based business, with its own entrance and parking. Additional features include a drilled well, two cisterns, a rainwater collection and septic systems. Whether you're nurturing creativity, running a home business, or looking to enjoy the many beaches, mountain bike and hiking trails—this property offers flexibility, functionality, and room to grow. (id:60626)
Royal LePage-Comox Valley (Cv)
4063 Express Point Crescent
Scotch Creek, British Columbia
Almost 2 acres of level land fully chain link fenced ready for ideas. This great property was formerly the public works yard. 2700 sq. ft. workshop features 2 bays, a lunch room, bathroom & office area which would be great for multiple uses. 2 Coveralls are perfect for storage of machinery or??? Bring your business ideas to this great property! (id:60626)
Royal LePage Downtown Realty
35 11305 240 Street
Maple Ridge, British Columbia
Welcome to Maple Heights, a stunning 3-bedroom, 3-bathroom townhome blending luxury, comfort, and modern style. The main level offers an open-concept layout with a show-stopping island kitchen, quartz countertops, stainless steel appliances, and ample storage. Large windows fill the space with natural light, creating a warm, inviting atmosphere. Enjoy a bright dining area, versatile flex space, and private balcony. Upstairs, the spacious primary suite features a walk-in closet and spa-inspired ensuite with walk-in shower and dual sinks. Two additional well-sized bedrooms provide plenty of room for family or guests. The lower level includes a double tandem garage with extra storage. Located near schools, shopping, dining, and Kanaka Creek Park. (id:60626)
2 Percent Realty West Coast
10 Westwind Drive
Chester, Nova Scotia
CLASSIC CHESTER CONTEMPORARY - Warm inviting, light filled 4 bedroom, 3 1/2 bath executive home with three levels of living space. Adjacent to a private forest and pastures of the expansive Potter estate in "Seawinds" subdivision, a quiet, friendly enclave convenient to all that Chester has to offer - walking trails, golf, sailing.... Features of the home include gleaming hardwood floors on two levels, crown mouldings, a gorgeous, new custom kitchen open to the dining room and family room. There is a formal living room with wood burning fireplace, and great room. The wraparound deck on three sides of the home is ideal for entertaining and accessible via garden doors from several principal rooms. The upper level offers a spacious primary suite, sunset balcony, luxurious ensuite, convenient laundry room plus two guest bedrooms and guest bath. The lower level offers a fourth bedroom, ensuite with sauna and spacious storage or workout room. Paved double driveway, underground services, central heat pump and cooling, and roomy storage shed. It will be love at first sight. (id:60626)
Engel & Volkers (Chester)
411 Dagnone Terrace
Saskatoon, Saskatchewan
Beautiful 2 Storey in Brighton overlooking a park. Sunroom with high ceiling. Bonus room on 2nd floor. 14ft Ceiling in great room. Heated floor in Mater bedroom ensuite. Underground Sprinkler, Central air conditioning. (id:60626)
RE/MAX Saskatoon

