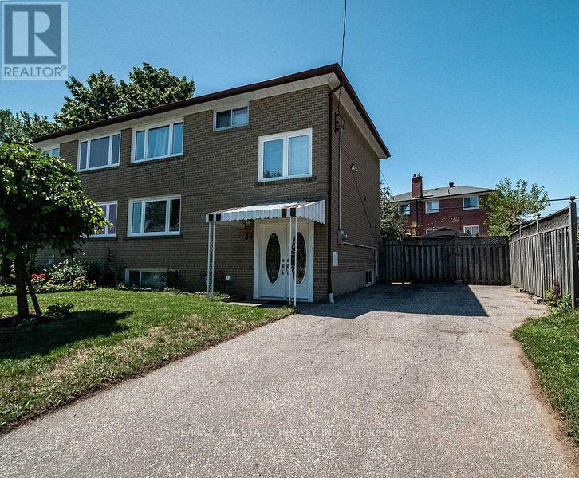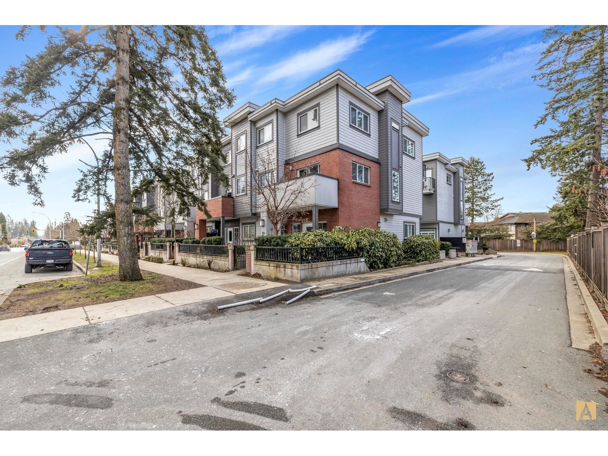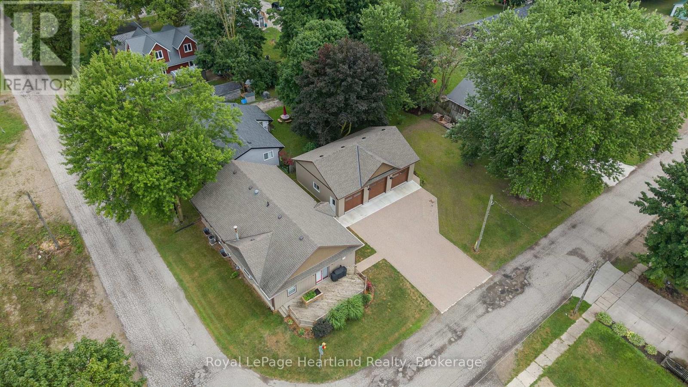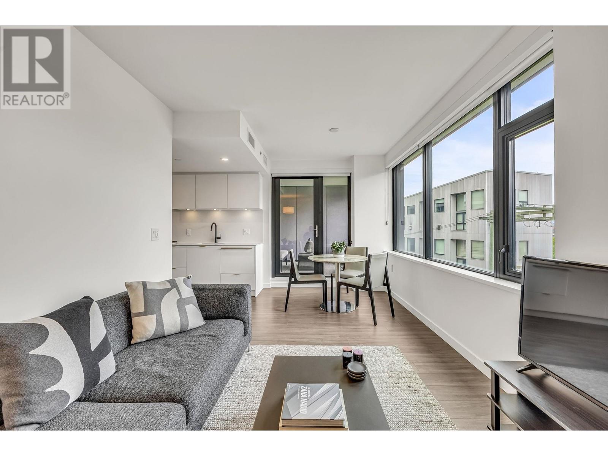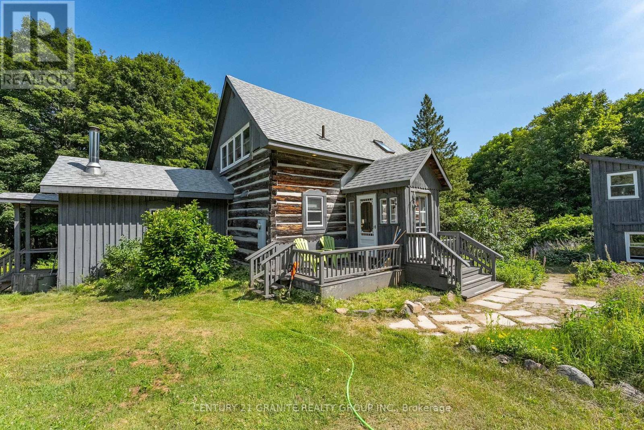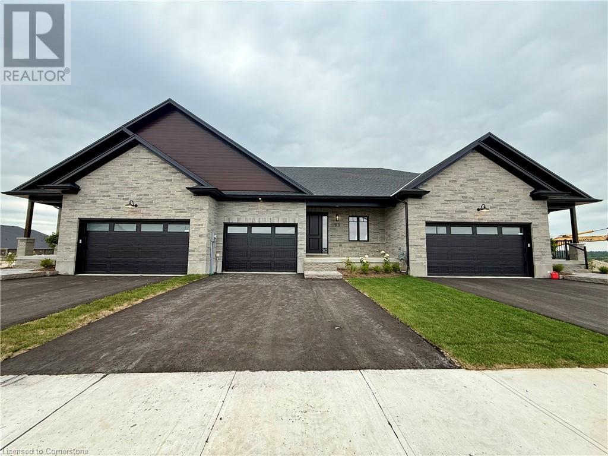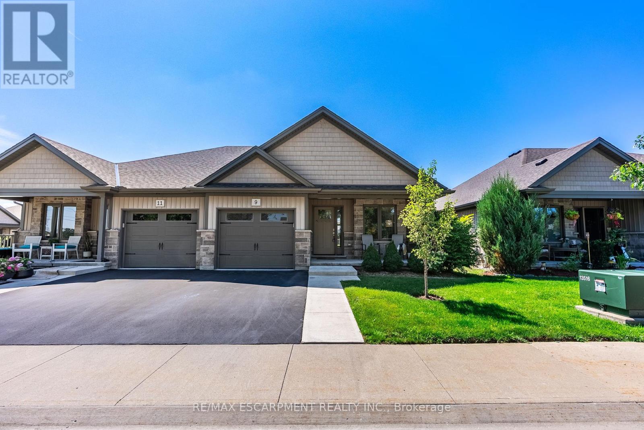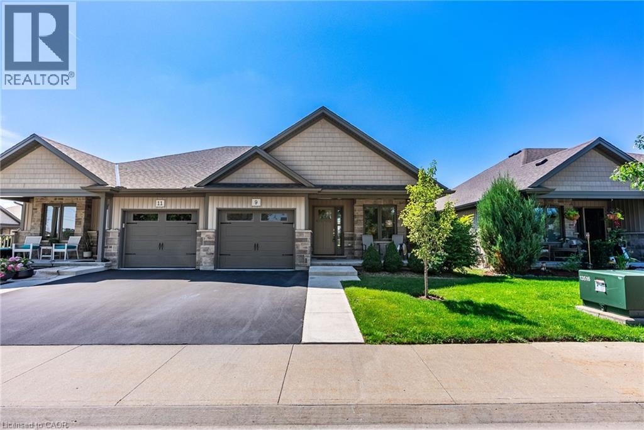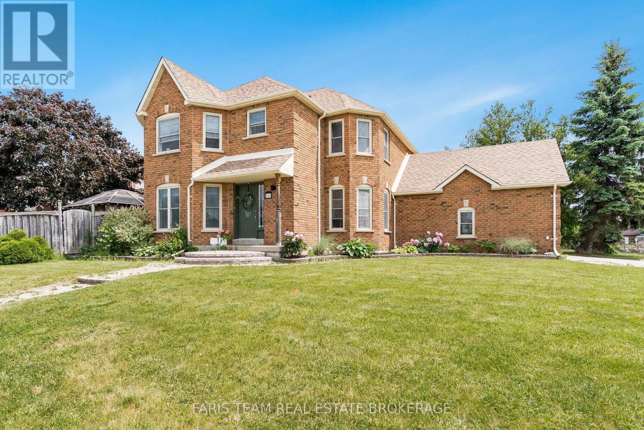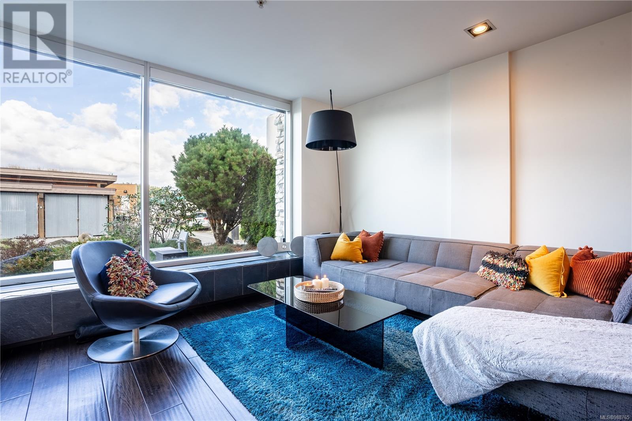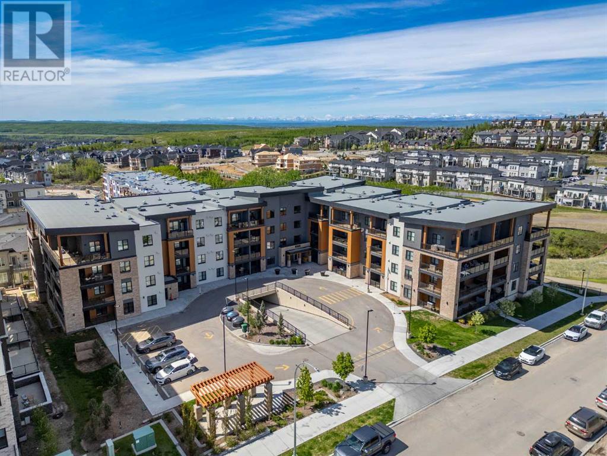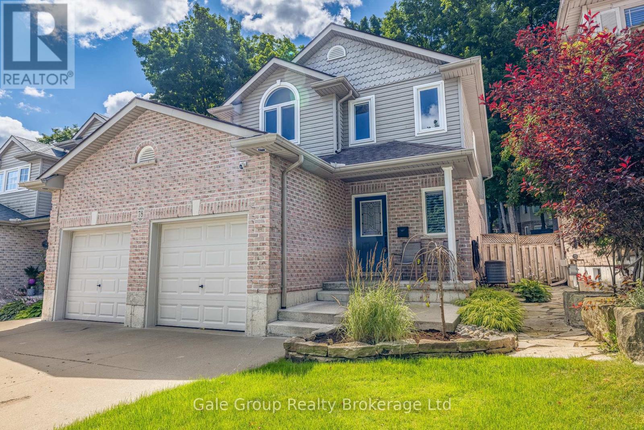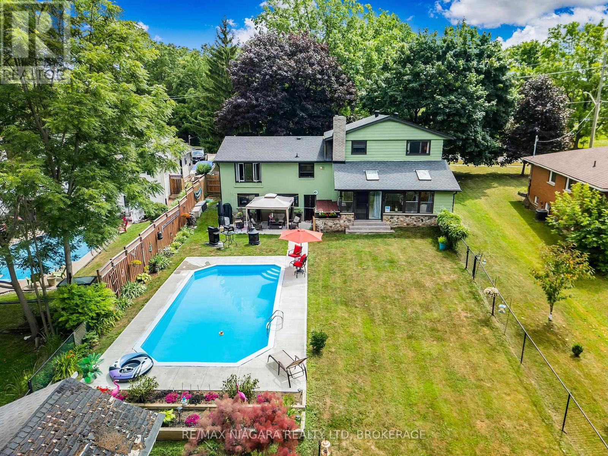618 - 3220 Sheppard Avenue E
Toronto, Ontario
If you are looking for amazing view when you wake up, this unit is for you ! Large ,Sunny , Beautiful and quiet ! ** Amazing green space view with balcony ** Spacious 2 Bedroom + Den With 2 Full Bathrooms. Large unit over 900 SQ feet of living space .Den is ideal for home office and has enough space for a desk and a computer and shelf. Open Concept Living/Dining/Kitchen Area With 9 Foot Ceiling**Den Has Door & Closet & Can Be Used As 3rd Bedroom**Parking & Locker Included**Walk Out to North Facing Balcony from Living Room** Stainless Steel Appliances**Ensuite Laundry** Locker is conveniently located on the 6th floor ** (id:60626)
Ipro Realty Ltd.
34 Overture Road
Toronto, Ontario
Very Spacious 3+1 bed room Semi Located In A Quiet, Well-Established Neighborhood. Close to amenities. Hardwood Floors, Large Rooms With Plenty Of Sunlight, A Walkout To The Deck And Private Backyard Make This A Great Investment Property. Newly done basement with newer kitchen. Minutes Away From Ttc, Go, Uoft., Shopping And Much More. A Great home to live and rent as well. Sellers may agree to re paint main floor and 2nd floor depending on offer price before closing date. (id:60626)
RE/MAX All-Stars Realty Inc.
219 BruyÈre Street
Ottawa, Ontario
Attention renovators, contractors & investors - prime opportunity in the ByWard Market! This deceptively spacious duplex, proudly owned and maintained by the same family since it was built, is full of potential and ready for your vision. Boasting 2,350 sq' above grade, the main unit is a generous two-storey layout featuring 3 bedrooms, 2.5 bathrooms and a partially finished basement. Highlights include a main floor bedroom and a full bathroom, plus a spacious family room - ideal for multi-generational or shared living. The second-level apartment features 2 bedrooms and 1 bathroom. Shared laundry hookups are located in the lower level, along with a rare, oversized 24' x 30' detached garage at the rear of the property. Situated in the heart of the Nations Capital and within walking distance to the University of Ottawa, Parliament Hill and Global Affairs. Enjoy scenic trails along the Rideau and Ottawa Rivers, with vibrant cafés, restaurants and boutiques just steps away! (id:60626)
RE/MAX Hallmark Realty Group
9 High Street
St. George, Ontario
Live where life feels easy, connected, and walkable. Welcome to 9 High Street -- a fully upgraded 4 bedroom corner home nestled in the heart of charming St. George. Imagine waking up to the sound of birds, sipping coffee on your tree-lined front porch, and walking your kids to school, Freshmart, or the nearby park -- all within minutes. This home offers a rare blend of small-town peace and big-lifestyle comfort. With 1,678 sq. ft. (MPAC). of finished space, enjoy a bright open-concept layout, nearly 10-foot ceilings on the main level, a spacious double garage, and two full baths. Every detail has been upgraded: hardwood floors, renovated bathrooms, new furnace, fresh air system, and concrete driveway. Whether you're a young family looking to grow, or a GTA downsizer searching for calm without comprise, this home offers the lifestyle you've been longing for -- walkable, friendly, and truly turnkey. ?? Just 12 mins. to Paris, 18 mins. to Brantford, and 30 min. to Cambridge. Fall in love with a home that fits your next chapter -- and walk to everything that matters. Full upgraded 4-bedroom corner home in the heart of walkable St. George. Ideal for families or downsizers. Show with confidence! Thus fully renovated gem offers everything your clients are looking for - new electrical, insulation, high-efficiency Goodman furnace, heat pump, hot water tank (all owned), quartz kitchen with SS appliances, Venmar fresh air system, carpet-free flooring, concrete surround, fresh sod, and a huge private front deck. Prime walkable St. George location. (id:60626)
RE/MAX Realty Services Inc M
10 7247 140 Street
Surrey, British Columbia
Location Alert!!! Walking distance to Newton bus exchange, grocery stores and banks. This townhome features high ceiling, spacious living and dining area, kitchen with stainless steel appliances, upgrades by owner includes built in microwave and oven, quartz countertops, laminate & carpet flooring. Large windows for natural sunlight, large balcony. Underground covered parking, storage locker for extra stuff and owner car wash station. STRATA FEES include WATER and GARBAGE disposal. Listed $100k lower than BC Assessment, better than living in a condo. Motivated seller, try your offer. (id:60626)
Sutton Group-West Coast Realty
415 Cavan Street
Minto, Ontario
This Stunning 5 Bedroom, 2 Full Bath Updated Bungalow Home sitting on a corner lot on quiet back street in Palmerston with a newly built 28'x38' Insulated Detached Garage (roughed in with in-floor heat) is calling Your Name. It is a rare opportunity to get a tastefully updated home as well as a newly built 3 bay garage in such a sought after location. The home has undergone many renovations and updates since 2016 including asphalt shingle roof, furnace, central air, flooring, attic insulation, and so much more - providing the perfect peace of mind for you to be able to enjoy life's little moments with family and friends. The main floor flows seamlessly with a spacious kitchen and dining space featuring ample cabinetry, an island with seating and breakfast bar all pouring with natural light and a convenient access out to the front deck. A large living room, enclosed porch/walk-in pantry, main floor laundry, a 3 pc bath & 4 pc bath and three bedrooms complete the remainder of the main floor of this modern home. A Rec Room in the basement, as well as two additional bedrooms, storage and utility rooms allow for additional space for family and friends to gather, stay and enjoy. The newly built 3 bay garage, new driveway and large side yard provides for ample parking and space to work or store your classic cars and toys. Conveniently located down the street from the Ball Diamonds, Soccer Fields, Community Centre, Ice Rink, Curling Club & Park as well as walking distance to the Library, Splash Pad, Public Pool, Walking Trail, Child Care Centre, Early On Centre, French Immersion Elementary & Secondary Schools, as well as Palmerston's Downtown Shopping & Dining. Start The Car and Call Your REALTOR Today To View What Will Be Your New Home at 415 Cavan St, Palmerston. (id:60626)
Royal LePage Heartland Realty
93 Bedell Drive
Mapleton, Ontario
Downsize without compromise in this newly built, beautifully appointed bungalow by Duimering Homes. Located at the end of Bedell Drive in Drayton, this home is the perfect blend of luxury, comfort, and low maintenance living. Step inside to find open concept living, and stylish finishes throughout. The gourmet kitchen features quartz counters, custom cabinetry, and a full stainless steel appliance package, all flowing seamlessly into the dining and living areas, complete with a cozy electric fireplace. Two spacious bedrooms, including a serene primary suite with walk-in closet and spa inspired ensuite, offer main floor convenience with an elevated touch. The finished basement rec room and additional full bath create the ideal space for guests or hobbies, while the large unfinished areas provide ample storage or future potential. Outside, enjoy the ease of a covered back patio and welcoming front porchperfect for morning coffee or evening sunsets. With curb appeal galore, you'll be proud to welcome family and friends to your new home! Whether you're transitioning to one level living or seeking a simplified lifestyle without sacrificing quality, this thoughtfully designed home checks all the boxes. (id:60626)
Exp Realty
604 210 E 5th Avenue
Vancouver, British Columbia
Welcome to Elenore on Fifth-a boutique luxury concrete build by Chard in Mount Pleasant´s best pocket. This corner unit offers 600+ sqft of smart design with southeast exposure, mountain views, and no side neighbours for ultimate privacy. The chef´s kitchen features a Wolf cooktop/wall oven, Blomberg fridge, and Fisher & Paykel dishwasher, set in a bold black & white palette with beveled-edge counters and deep cabinetry. Extras include an 80 square ft covered patio, heat pump, radiant bathroom floors, 1 parking, and a rare XL storage locker. Enjoy a massive fitness centre, outdoor terrace, lounge, and kids´ play area. Walk to breweries, shops, Olympic Village, and you're steps to 2 future SkyTrain stations. This unit truly stands out. (id:60626)
Exp Realty
291 Hillsview Road
Hastings Highlands, Ontario
Nestled in the heart of the scenic Monteagle Hills you will find this unique 5 ACRE property which features a classic log home, originally built in the 1970s, that has been thoughtfully updated to meet todays year round living standards with all the modern comforts such as a drilled well, septic and a propane furnace. The main residence is warm and inviting, offering an open layout, a spacious back pantry ideal for processing homegrown produce, and a comfortable main floor bedroom and bathroom- perfect for guests which make an incredible rental or in-law suite. Upstairs, you'll find an oversized master suite complete with an ensuite bathroom, laundry and generous closets. In addition to the main home, the property includes a detached, heated and insulated studio/workshop-ideal for artists, remote professionals, or creative entrepreneurs with additional living space potential. This property shines outdoors with a variety of well built out buildings for storage, gardening, livestock, or hobby farming. Raised garden beds with organically enriched soil, fruit trees, herbs, berries, perennials, and nut trees have all been carefully planted to support sustainable, self-reliant lifestyle. An inground cold cellar offers the perfect place to store your harvest or wine collection year round. This property is a dream for homesteaders , organic gardeners, artisans, or anyone seeking peace, productivity, and inspiration from the land. The Board and Batten exteriors of the outbuildings blend seamlessly into the surrounding forest, enhancing the natural feel of the entire property. Located on a fully maintained municipal road with year round access, the home is just 8 mins from the charming town of Maynooth and only 25 mins to Bancroft for additional shops and services. (id:60626)
Century 21 Granite Realty Group Inc.
118 Sheridan Street
Kingston, Ontario
Welcome to 118 Sheridan Street, nestled in the sought-after adult lifestyle community of Walnut Grove in the heart of beautiful Kingston. This spacious and well-maintained home features 2 bedrooms, 2.5 bathrooms, and an impressive layout designed for comfort and flexibility. The lower level offers a dedicated craft room, woodworking rooms, and both family and sitting areas - ideal for hobbies, entertaining, or simply relaxing. There have been many updates in the well maintained home including the roof shingles, air conditioning and furnace, updated ensuite with a larger shower and appliances to name a few. Walnut Grove is a vibrant community with access to a fantastic community centre, connected by scenic private walking paths. There's always something happening for those who enjoy social events, making it easy to stay active and engaged. Don't miss your chance to enjoy the lifestyle you've been waiting for - schedule your private showing today! (id:60626)
RE/MAX Rise Executives
93 Bedell Drive
Drayton, Ontario
Downsize without compromise in this newly built, beautifully appointed bungalow by Duimering Homes. Located at the end of Bedell Drive in Drayton, this home is the perfect blend of luxury, comfort, and low maintenance living. Step inside to find open concept living, and stylish finishes throughout. The gourmet kitchen features quartz counters, custom cabinetry, and a full stainless steel appliance package, all flowing seamlessly into the dining and living areas, complete with a cozy electric fireplace. Two spacious bedrooms, including a serene primary suite with walk-in closet and spa inspired ensuite, offer main floor convenience with an elevated touch. The finished basement rec room and additional full bath create the ideal space for guests or hobbies, while the large unfinished areas provide ample storage or future potential. Outside, enjoy the ease of a covered back patio and welcoming front porch—perfect for morning coffee or evening sunsets. With curb appeal galore, you'll be proud to welcome family and friends to your new home! Whether you're transitioning to one level living or seeking a simplified lifestyle without sacrificing quality, this thoughtfully designed home checks all the boxes. (id:60626)
Exp Realty (Team Branch)
1301 Mckenzie Dr
Duncan, British Columbia
Welcome to this beautifully maintained 3 bedroom, 2 bathroom rancher, set on a sunny and private 0.77-acre corner lot. Step into the elegant marble foyer and enjoy the bright, airy feel throughout, with large bay windows that fill the home with natural light. The layout offers spacious living, perfect for both everyday comfort and entertaining. Outside, relax in the stunning terraced gardens, complete with a seasonal creek, white rock borders, and a vibrant mix of established plants. This peaceful, park-like setting is ideal for nature lovers. Additional features include a 2-car garage, RV parking, and a huge crawl space for all your storage needs. Located in a quiet area with great curb appeal, this home offers the perfect blend of indoor comfort and outdoor beauty. A rare opportunity you don’t want to miss! (id:60626)
RE/MAX Island Properties (Du)
392 Winney Avenue
Merritt, British Columbia
Welcome to 392 Winney Ave an exceptional 1.84 acre corner lot in scenic Lower Nicola near Merritt, BC, offering flat, fully usable land perfect for parking equipment, RVs, and vehicles, or future development. Located in the desirable TNRD district, this property provides space, privacy, and low taxes. The CR-1 Country Residential zoning allows for low-density residential use, making it ideal for those seeking a semi-rural lifestyle with room to grow. The home features 4 bedrooms and 2 bathrooms, perfect for a growing family, and has been tastefully updated with modern finishes move-in ready and comfortable. Recent upgrades include a new roof (2020), hot water on demand, 200-amp electrical, and a new furnace and A/C (2023). A standout feature is the detached shop with a in law suite ideal for rental income, guests, or extended family. The shop includes a 50amp RV plug and is heated via an outdoor wood burner housed in a concrete building and connected to the shop through an efficient air system. Additional features include underground sprinklers, community water via Lower Nicola, and a separate well for outdoor use. With its proximity to schools, shopping, and essential amenities, this property combines rural charm with urban convenience an excellent investment in space, lifestyle, and potential. Call the listing agent with Royal LePage Merritt to book your private tour or for more information. (id:60626)
Royal LePage Merritt R.e. Serv
9 Richard Crescent
West Lincoln, Ontario
Welcome to this beautifully spacious and well-maintained home, perfectly situated in a peaceful, family-friendly neighbourhood offering comfort, style and worry-free living at its finest. The open-concept main level is filled with natural light and showcases a thoughtfully designed kitchen, spacious living and dining area with the added convenience of main floor laundry. Enjoy two-and-a-half bathrooms, including one-and-a-half bathrooms on the main floor and a stylishly renovated full bath in the basement. With two bedrooms on the upper level and a third bedroom in the fully finished basement, there's room for families, downsizers or those seeking flexible space. The fully finished basement adds excellent functionality with a large recreation room, full bath, third bedroom and bonus room. Step outside to a low-maintenance patio that's perfect for summer barbecues, morning coffee or relaxing evenings under the stars. With space for outdoor dining and a petite garden, its an ideal spot to enjoy fresh air, entertain guests or grow your favourite herbs and flowers. With recent updates and thoughtful touches throughout, this home offers peace of mind and turn-key comfort. With ultra-low monthly fees of $185 covering the lawn sprinkler system, snow removal (including the driveway!), lawn maintenance, common elements insurance RSA. (id:60626)
RE/MAX Escarpment Realty Inc.
1214 Peachcliff Drive
Okanagan Falls, British Columbia
CLICK TO VIEW VIDEO: Welcome to 1214 Peachcliff Drive, where every day feels like a vacation. With 3 beds, 3 baths and a spacious layout, the entire home has been meticulously maintained by the same owner for the last 27 years. Take in the spectacular SKAHA LAKE VIEWS, surrounded by nature, in this lovely WALKOUT RANCHER, on a quiet street. This isn't just a home, it's a retreat for the sophisticated empty nester or savvy investor to appreciate taking in some of the Okanagan’s most stunning sunsets. The expansive deck which is the ideal space to be inspired, unwind or to entertain. The main floor features vaulted ceilings, easy to clean tiled floors, a completely UPDATED KITCHEN with center island, NEW APPLIANCES and SPECTACULAR VIEWS from almost every window! Unwind in the sunken living room with a gas fireplace, a wall of windows, and french doors to the private deck. The walkout lower level has plenty of room for guests in the quaint in-law suite, its own private entrance and phenomenal views of Skaha Lake. You will appreciate the pride of ownership throughout. Buyers to verify measurements if deemed important, several spaces in the basement are unfinished. (id:60626)
Exp Realty
9 Richard Crescent
Smithville, Ontario
Welcome to this beautifully spacious and well-maintained home, perfectly situated in a peaceful, family-friendly neighbourhood — offering comfort, style and worry-free living at its finest. The open-concept main level is filled with natural light and showcases a thoughtfully designed kitchen, spacious living and dining area with the added convenience of main floor laundry. Enjoy two-and-a-half bathrooms, including one-and-a-half bathrooms on the main floor and a stylishly renovated full bath in the basement. With two bedrooms on the upper level and a third bedroom in the fully finished basement, there’s room for families, downsizers or those seeking flexible space. The fully finished basement adds excellent functionality with a large recreation room, full bath, third bedroom and bonus room. Step outside to a low-maintenance patio that’s perfect for summer barbecues, morning coffee or relaxing evenings under the stars. With space for outdoor dining and a petite garden, it’s an ideal spot to enjoy fresh air, entertain guests or grow your favourite herbs and flowers. With recent updates and thoughtful touches throughout, this home offers peace of mind and turn-key comfort. With ultra-low monthly fees of $185 covering the lawn sprinkler system, snow removal (including the driveway!), lawn maintenance, common elements insurance — you don't want to miss it! Don’t be TOO LATE*! *REG TM. RSA. (id:60626)
RE/MAX Escarpment Realty Inc.
142 Livingstone Street W
Barrie, Ontario
Top 5 Reasons You Will Love This Home: 1) Extensive family home complemented by a functional layout showcasing a welcoming eat-in kitchen with a seamless walkout to the picturesque backyard, a charming separate dining area perfect for gatherings, and a cozy living room that invites relaxation and comfort 2) Four generously sized bedrooms provide ample space for growing families or accommodating guests 3) Inviting fully finished basement flaunting a cozy gas fireplace and a custom-built bar, ideal for entertaining 4) Relax in your expansive backyard compete with a charming gazebo wired for a hot tub and a practical garden shed for all your storage needs, all inviting you to unwind and savour every moment in nature 5) Situated in a vibrant area brimming with convenient amenities, top-notch schools, and beautiful parks that invite outdoor adventures, this location offers the perfect blend of convenience and quality of life. 2,208 above grade sq.ft. plus a finished basement. Visit our website for more detailed information. (id:60626)
Faris Team Real Estate Brokerage
106 368 Main St
Tofino, British Columbia
Spacious 1160 sq ft Ground Floor Condo with Stunning Harbour Views in Tofino's Premier Building! This bright and inviting 2-bed, 2-bath condo at The Shore offers exceptional comfort and a prime location. Step out onto your private patio and soak in the breathtaking views of Clayoquot Sound. Imagine yourself enjoying your morning coffee while watching seaplanes and boats come and go - this is waterfront living at its finest! Inside, you'll find a spacious and stylish layout, featuring a gourmet kitchen with Miele appliances, a contemporary fireplace, and high-quality finishes, including hand-scraped oak floors and limestone countertops. The Shore, a concrete and steel building, boasts secure underground parking and ample storage, offering premium living in the heart of Tofino. Enjoy the convenience of being steps away from Tofino's best restaurants and shops. Perfect for first-time buyers, investors, or those seeking a relaxing weekend getaway! (id:60626)
RE/MAX Mid-Island Realty (Uclet)
8317 8 Avenue Sw
Calgary, Alberta
*OPEN HOUSE SATURDAY AND SUNDAY FROM 2-4PM* PLEASE VISIT THE SHOWHOME FOR ACCESS – 823 81st Street SWWelcome to this beautifully upgraded 3-bedroom, 2.5-bathroom townhome located in the highly desirable community of West Springs. With over $41,000 in upgrades, this home has been thoughtfully designed to combine modern style with everyday functionality—perfect for today’s busy lifestyle.Upon entering, you're welcomed by a bright and versatile flex space on the entry level that can serve as a home office, gym, or additional living area. This level also provides direct access to the double attached garage, offering plenty of room for both parking and storage.Upstairs, the main living area features an open-concept layout enhanced by luxury vinyl plank flooring that runs throughout. The kitchen is fully upgraded with quartz countertops, a tile backsplash, ample cabinetry, and brand-new, premium appliances. A large island adds extra prep space, making this kitchen ideal for cooking and entertaining. From here, sliding glass doors open onto a private balcony complete with glass privacy panels—a perfect place to unwind outdoors. A stylish 2-piece bathroom completes this level.On the upper floor, two secondary bedrooms are situated at the back of the home—ideal for children, guests, or a quiet home office. A 3-piece bathroom with under-sink storage adds both convenience and thoughtful design. The primary bedroom offers a bright and relaxing retreat with a large window, oversized walk-in closet with built-in organizers, and a spacious 4-piece ensuite that includes double sinks with quartz countertops, plenty of cabinet storage, and tiled flooring.Located in one of Calgary’s most family-friendly neighborhoods, West Springs offers a wide range of nearby amenities including shopping, dining, schools, and green spaces. A designated high school is just minutes away, and quick access to Stoney Trail and Sarcee Trail ensures an easy commute downtown. For outdoor enthusiasts , Canada Olympic Park is just a short drive away for skiing and winter fun.Don’t miss your opportunity to own a stylish and well-appointed home in one of Calgary’s most sought-after communities. Visit the Showhome for more information and details! (id:60626)
Exp Realty
409, 8355 19 Avenue Sw
Calgary, Alberta
This exceptional residence perfectly balances style and functionality, ideal for those looking to downsize without compromising on space or comfort. Boasting over 1,648 sq. ft. in a spacious bungalow layout, this sunny, south-facing penthouse offers three bedrooms, three bathrooms, a dining room, a welcoming foyer, and a generous walk-in closet. Included are two titled parking stalls with storage, all maintenance-free, complemented by breathtaking views of the majestic Rocky Mountains.Located in the prestigious Springbank Hill neighborhood, this timelessly designed home redefines luxury urban living, with convenient access to premier shopping and just a short drive to downtown Calgary.Situated on the top floor, the open-concept floor plan is thoughtfully designed with modern finishes and was built nearly new in 2023. The gourmet kitchen is a chef’s dream, featuring elegant quartz countertops, a spacious waterfall island with designer pendant lighting, seating for four, a stylish quartz backsplash, and a pantry cabinet for ample storage—perfect for entertaining guests. The living room exudes warmth and charm with a striking stone-clad fireplace, creating a cozy setting for relaxing evenings.The master suite impresses with a large walk-in closet and a luxurious ensuite bathroom complete with dual vanities and an oversized shower. The second bedroom offers flexible space that can easily convert to a home office, while the third bedroom boasts a walkthrough closet leading to a private four-piece ensuite—ideal for guests. A large laundry room with abundant storage rounds out the practical layout.Step outside to the spacious balcony to soak in panoramic mountain and valley views, all while enjoying natural light streaming through large windows outfitted with custom blinds. Two secure underground parking stalls and two titled storage lockers offer ultimate convenience and peace of mind.This residence is surrounded by future parks and just a short stroll from Aspe n Landing, where you’ll find a variety of dining, shopping, and amenities. Nestled close to nature yet minutes from downtown Calgary, the mountains, and the airport, this location provides the perfect blend of accessibility and tranquility.Whether you’re seeking a stylish second home or downsizing with winter travel in mind, this stunning property could be your perfect fit. Don’t miss the chance to explore the immersive virtual tour of this remarkable home! (id:60626)
Century 21 Bamber Realty Ltd.
78 Potter's Way Way
Woodstock, Ontario
Welcome to this beautifully renovated two-story home, perfectly situated on a sought-after street in a desirable neighborhood. With three spacious bedrooms and thoughtful upgrades throughout, this home blends style, function, and comfort. Inside, you'll find custom cabinetry in the kitchen, a double oven stove, and smart, stylish design that makes everyday living a breeze. The front entrance features custom built-in cabinets for seamless organization, and the primary bedroom boasts custom closets offering both elegance and efficiency. Recent renovations include a full update on the main floor in 2024, fully updated upstairs in 2021, and a fully finished basement in 2025. All flooring has been updated, and major systems have been taken care of: windows (2020), roof, shingles, and gutters (2019), and furnace and water softener (2022). This home truly shows beautifully, with natural light and quality finishes throughout. Step outside to your private backyard oasis, complete with a tranquil koi pond, a peaceful, eye-catching feature perfect for relaxing or entertaining. Located in one of the areas most sought-after neighbourhoods, this home checks all the boxes. Just move in and enjoy! (id:60626)
Gale Group Realty Brokerage
78 Potter's Way
Woodstock, Ontario
Welcome to this beautifully renovated two-story home, perfectly situated on a sought-after street in a desirable neighbourhood. With three spacious bedrooms and thoughtful upgrades throughout, this home blends style, function, and comfort. Inside, you'll find custom cabinetry in the kitchen, a double oven stove, and smart, stylish design that makes everyday living a breeze. The front entrance features custom built-in cabinets for seamless organization, and the primary bedroom boasts custom closets offering both elegance and efficiency. Recent renovations include a full update on the main floor in 2024, fully updated upstairs in 2021, and a fully finished basement in 2025. All flooring has been updated, and major systems have been taken care of: windows (2020), roof, shingles, and gutters (2019), and furnace and water softener (2022). This home truly shows beautifully, with natural light and quality finishes throughout. Step outside to your private backyard oasis, complete with a tranquil koi pond, a peaceful, eye-catching feature perfect for relaxing or entertaining. Located in one of the areas most sought-after neighbourhoods, this home checks all the boxes. Just move in and enjoy! (id:60626)
Gale Group Realty Brokerage Ltd
1874 Sidmouth Road Lot# 26
Revelstoke, British Columbia
Prime Waterfront Property 5.70 Acres. Ready to Build or Set up w/ New Modular Home! Welcome to your own private retreat—just 30 miles from downtown Revelstoke and close to the renowned Revelstoke Mountain Resort. This over 5-acre waterfront property offers the perfect blend of privacy, recreation, and convenience. Whether you're planning to build your dream home or place a modular with a foundation, the groundwork is mostly in place .Surrounded by nature and outdoor adventure, enjoy direct access to fishing, water sports, quading, biking, along with snowmobiling trails, all close by. Property Improvements Include: Driveway widened with new culverts and professionally compacted crush Excavated landings at both the top and mid-property with a fire pit area and trail access to the lake.- 400 amp electrical service installed at the top of the lot, including: (2) 30-amp weather-rated RV receptacles (2) 20-amp GFI-rated receptacles - test pits for septic completed and approved by an on-site geotechnical professional. Engineered custom home plans included. for those interested in building right away This is a rare opportunity to own over 5 acres of prime, build-ready waterfront land with infrastructure already started. Peaceful, private, and surrounded by recreational opportunity—your mountain-lake lifestyle begins here. Contact us today for more details or to arrange a private viewing. https://youtu.be/j6EFuVv-Nks (id:60626)
RE/MAX Revelstoke Realty
671 Ridge Road N
Fort Erie, Ontario
Discover 671 Ridge Road N in the heart of Ridgeway, one of Niagara's most desirable communities. Set on a mature, tree-lined street just minutes to Crystal Beach, QEW access, and the Peace Bridge, this move-in ready home delivers on space, comfort, and location. The oversized 81 x 266 lot features a redone in-ground pool, mature trees, and a large driveway with an attached garage. Inside offers 3+1 bedrooms, 2 full baths, a finished basement with in-law potential, and a massive sunroom that brings the outdoors in. Close to great schools and steps from the charm of downtown Ridgeway; this is turnkey family living in a truly unbeatable setting. (id:60626)
RE/MAX Niagara Realty Ltd


