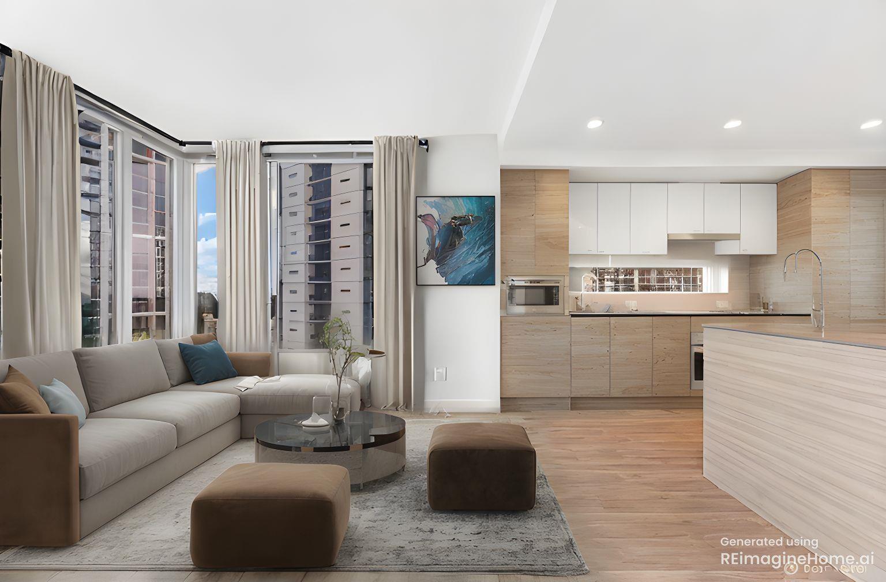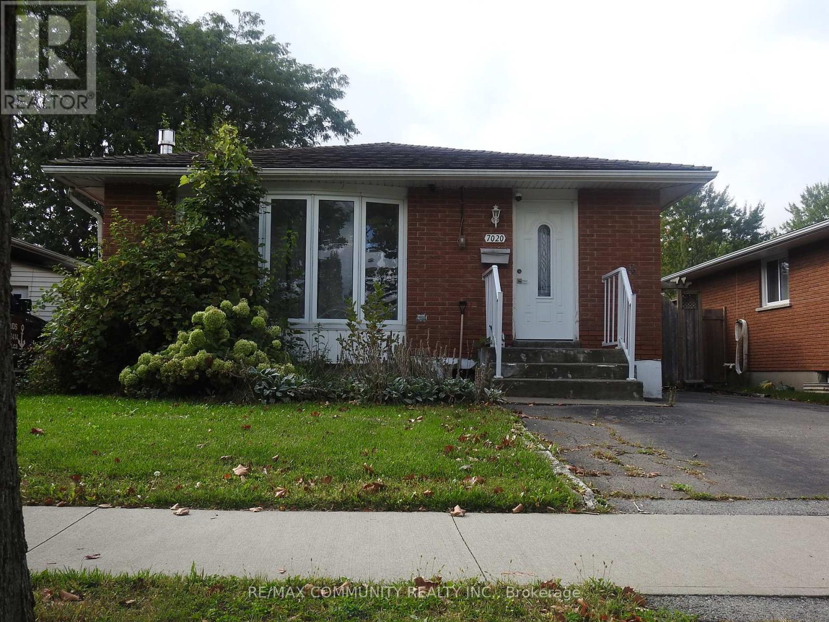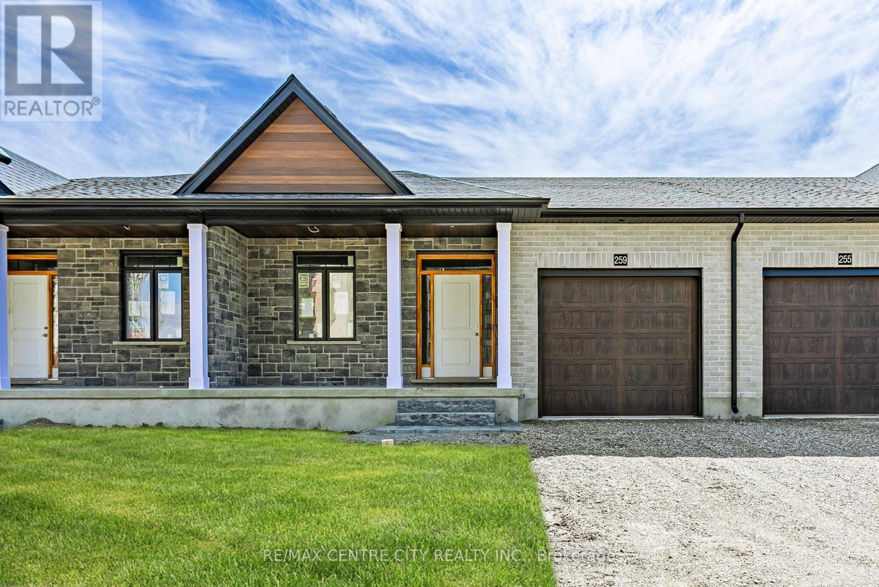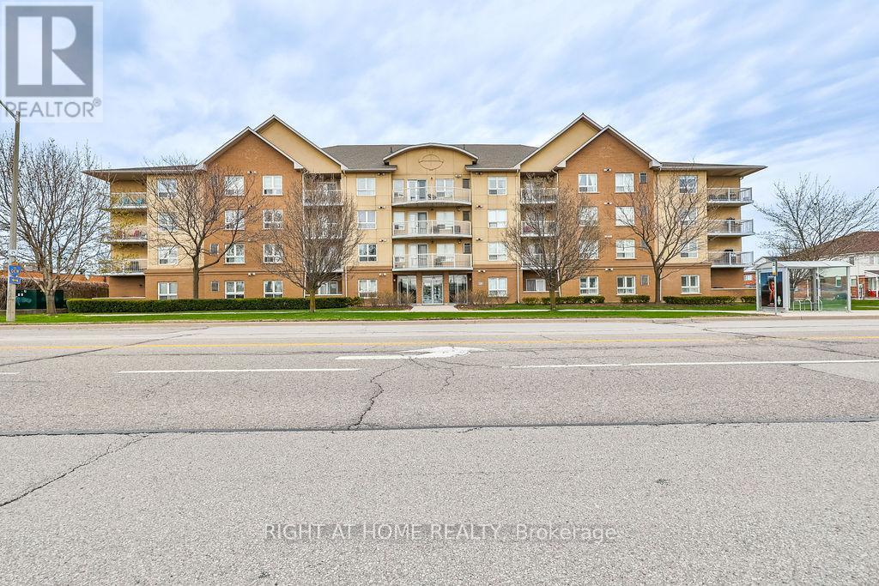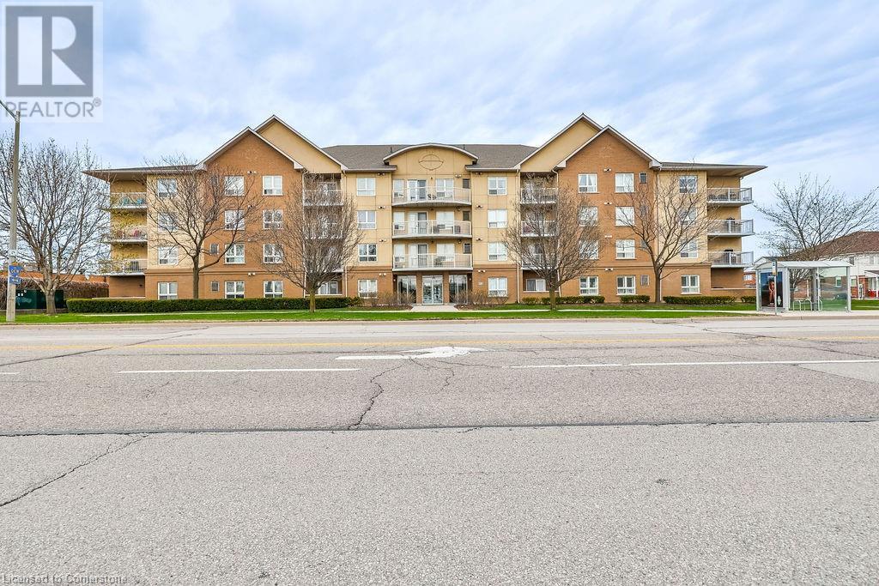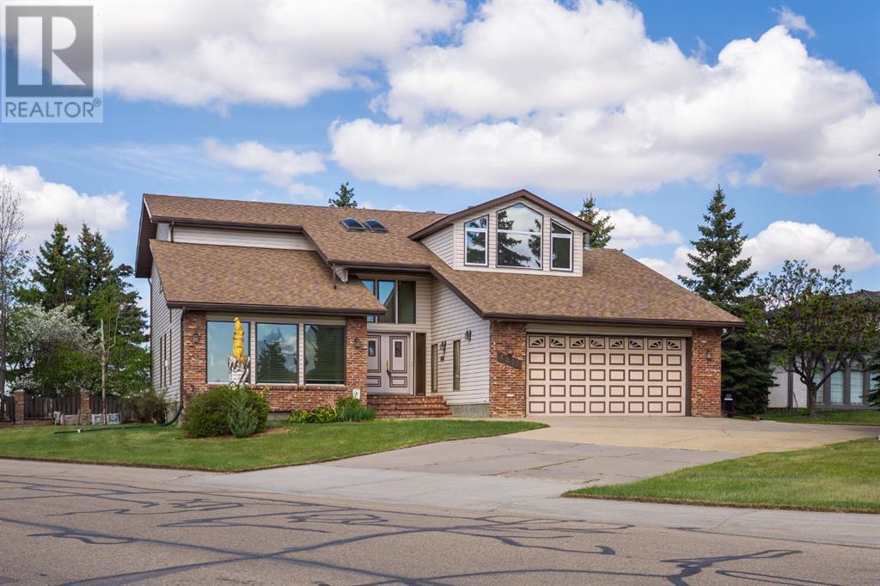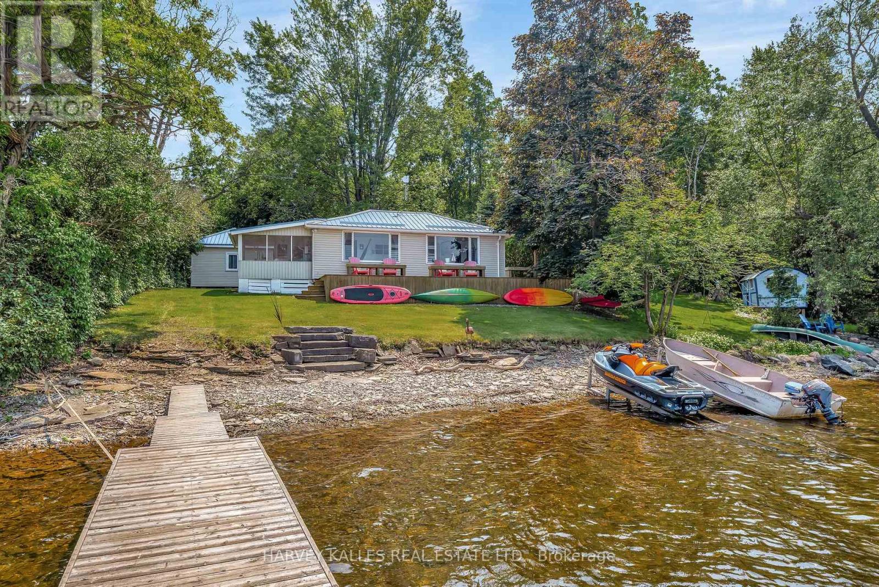1909 13655 Fraser Highway
Surrey, British Columbia
Welcome to the highly sought after KING GEORGE HUB 2, centrally located in Surrey City Central. This corner unit offers bright and spacious living with high ceilings, a large balcony and high-end finishes. The modern kitchen features quartz countertops, polished porcelain backsplash, stainless steel appliances and integrated fridge/freezer. Enjoy resort-style amenities such as a fitness center, yoga room, meeting rooms, lounge, BBQ area & rooftop deck with 360 panoramic views. Conveniently located within walking distance to King George Skytrain Station, transit, Save-On-Foods, Walmart, shopping, Surrey Memorial Hospital, Holland Park, restaurants, SFU, Kwantlen University & more. Don't miss the opportunity to view this stunning unit-join us for the Open House Apr 12: 2-4pm & Apr 13: 1-3pm. (id:60626)
Exp Realty
7020 Jill Drive
Niagara Falls, Ontario
Wow!!! Excellent unique location, This property is ideal for the investors who whishes to own assets in Canada's most popular area in Canada or wishes to own a property with affordable price. Ready to enjoy, Walking distance to amenities. well kept Detached bungalow that offers perfect much for your search. Great for first time buyers and investors. Three bedrooms plus one bed in quiet neighborhood. Minutes from Niagara falls view and US boarder. Basement for additional living spaceand bedroom. Good size backyard for enjoy and relax, Sep entrance to basement. Close to all major highways and shopping center. worry free long lasting roof installed. Don't miss this great opportunity to buy and enjoy, **EXTRAS** FRIDGE, STOVE, DISHWASHER, WASHER,DRYER AND ELF (id:60626)
RE/MAX Community Realty Inc.
259 South Carriage Road
London North, Ontario
* NO CONDO FEES * Welcome to 259 South Carriage Rd built by Kenmore Homes; builders of quality homes for 70 years. This one-storey freehold townhome offers a versatile and modern living experience. The home features 1292 square feet of above grade living space with 2 bedrooms, 2 bathrooms and a single-car garage. Your main level features an open concept kitchen, dining and living room with large windows at the back allowing plenty of natural daylight to shine off the engineered hardwood. The kitchen offers lots of storage, counter space and an island perfect for cooking with the family or entertaining guests. The 2 bedrooms are spacious with the primary bedroom providing you a walk in closet and ensuite bathroom with an additional full bathroom on the main floor. Separate main floor laundry room for convenience. Enjoy the covered deck to bbq or enjoy your morning coffee. Your lower level with the framing, insulation and a rough in bathroom as a standard finish allows the ease to complete the extra space. Create a home office, third bedroom, or a recreational area to suit your needs. This exceptional home not only provides customizable living spaces with premium finishes but is also situated in the desirable North West London area in Hyde Park. Local attractions and amenities include Western University, vibrant shopping centres, picturesque parks, sprawling golf courses, and much more. Ask about our other townhomes and single detached homes that are also available for purchase. (id:60626)
RE/MAX Centre City Realty Inc.
402 - 4450 Fairview Street
Burlington, Ontario
Rarely Offered 1012 sq Ft Hampshire 2 bedroom 2 bathroom corner unit in the desirable south end of Burlington. This freshly updated large 2 bedroom 2 bathroom unit is close to all amenities either by car public transit or walking. Come take advantage of all Burlington has to offer! steps away from the popular walking path, major grocery stores and a bus route to local plazas and malls. (id:60626)
Right At Home Realty
4450 Fairview Street Unit# 402
Burlington, Ontario
Rarely Offered 1012 sq Ft Hampshire 2 bedroom 2 bathroom corner unit in the desirable south end of Burlington. This freshly updated large 2 bedroom 2 bathroom unit is close to all amenities either by car public transit or walking. Come take advantage of all Burlington has to offer! steps away from the popular walking path, major grocery stores and a bus route to local plazas and malls. (id:60626)
Right At Home Realty
4211 69 Street
Camrose, Alberta
Welcome to a truly distinguished property that offers classic elegance, extraordinary views, and a lifestyle defined by peace and privacy. Nestled in one of the most coveted neighborhoods, this stately home backs onto a tranquil pond, where nature becomes your daily backdrop.Boasting 2720 sq.ft. of living space, this residence is rich in character and has been meticulously maintained over the years. From the moment you enter the grand foyer, you’re welcomed by a stunning open staircase, soaring vaulted ceilings with exposed beams, and an upper gallery that adds architectural drama and elegance.The kitchen is complete with quartz countertops, a generous island with breakfast bar, custom drawer banks and roll-outs, built-in pantry, and views from front to back of the main floor. With a formal dining area that seamlessly flows into the massive living room, anchored by a dramatic 3-sided fireplace and towering ceilings. This space will be the favorite for entertaining family & friends.Enjoy panoramic views of the pond from the sunlit dinette and unwind in the warm, inviting family room featuring a classic brick fireplace and custom built-ins. Just off the dinette is the deck access ideal for family events or neighborhood BBQ's. The spacious main floor laundry room offers abundant cabinetry and function with garage access. Upstairs, the primary suite is a private retreat with vaulted ceilings, a cozy sitting area, large walk-in closet, and a 3pc ensuite. A spa inspired bathroom with 6' soaker tub will be an appreciated feature at the end of a long work day. Three additional bedrooms and an upper balcony with serene water views complete the upper level.The walk-out lower level is ideal for entertaining, with a large recreation/media room, elegant wet bar that brings you back to the good old days, family room with direct access to a private courtyard, and a beautifully tiled bathroom with a glass shower. Ample storage ensures space for seasonal decorations and all the momentos.Outside, the property is equally impressive. Landscaped with multi-tiered decks overlooking the pond, the yard offers a peaceful oasis year-round. Brick and cedar fencing, a 24x24 garage with floor drain and outstanding curb appeal complete the package.This is a rare opportunity to own a legacy property in an exceptional setting where your neighbors know your name, and a rich community history carries on in a property recognized as a renowned local landmark. (id:60626)
Coldwell Banker Ontrack Realty
1263 Blue Rocks Road
Blue Rocks, Nova Scotia
Oceanview gem thats ready to enjoy immediately. This recently updated 2-bedroom home offers efficient energy use and minimal operating expenses. This worry-free home offers a perfect blend of single-level comfort and natural beauty for years to come. With an abundance of recently installed windows, enjoy breathtaking, unobstructed views of the Bluenose II and boats sailing in and out of the Lunenburg Harbour, with south-facing exposure that ensures natural light all day including stunning sunrise and sunset vistas all year round. The home features a spacious open-concept living area with a new wood stove, creating a warm and inviting atmosphere throughout. Located in the charming fishing village of Blue Rocks famous for its outstanding kayaking just moments from the UNESCO World Heritage site of Lunenburg, as well as the picturesque town of Mahone Bay and the plentiful services of the town of Bridgewater, this property provides easy access to the best of Nova Scotias coastline, renowned south shore beaches, and easy access to hiking trails for outdoor enthusiasts while being within reasonable reach of Halifax and the airport. The home has seen numerous updates, including a new metal roof, updated septic system, a brand new water filtration and reverse osmosis system, spray foam insulationin the crawl space, fresh exterior paint, updated bathrooms, and updated electrical panel. A brand new heated and wired single garage with aseparate electric panel offers additional storage and workspace. The garage also has potential for use as a studio or commercial space. A covered wood shed with built-in sea-kayak storage adds convenience. A newly paved driveway provides easy year-round access. This property is truly a treasure, offering an exceptional lifestyle whether you're seeking a peaceful retreat or a cozy home with studio potential. Dont miss out on this rare opportunity to own a turnkey oceanfront home in one of Nova Scotias most sought-after regions. (id:60626)
Keller Williams Select Realty (Lunenburg)
Keller Williams Select Realty
122 Goodwin Place
Fort Mcmurray, Alberta
Breathtaking river views! This exquisite property offers 4 bedrooms and 2.5 baths. Starting off, the kitchen is a dream W/ led under cabinet lighting, custom maple cabinetry, soft close doors, quartz countertops, upgraded appliances which include bar fridge, induction cook top, double oven, dishwasher behind door panel, & an extra-large island w/ track pendant lighting and extra seating. Dining area offers, hidden slide out maple dining table seating 6 comfortably. Livingroom features, Regency FP90 wood burning fireplace delivering 70,000 BTU of high efficiency heat with temperature sensitive blower/fan and maple mantel with custom built in maple cabinetry. Next in the living room is an under window fireside seating with storage. Finishing the main floor, is a half bath W/ floating tigerwood vanity W/ quartz countertop, counter to ceiling backsplash w/ mother of pearl inlay detail with custom framed mirror & maple sliding door with designed glass by Flux Glass on an oil rubbed bronze rail system. Let’s go upstairs! The stair rail and banister system were custom designed & includes Maple handrails with glass inserts by Flux. 2nd floor offers, 3 bedrms, w/ natural cherry hardwood flooring, hemlock trim, solid wood doors with sound proofing, built in closets and lights on dimmers. The PRIMARY BEDROOM, wood door, 10’ double rail four door closet, hidden motorized blind, black out roller blind and infused light roller blind, trimmed with hardwood flooring and hemlock trim. The ensuite complete with, marble & travertine flooring and wall covering, cement board and kerdi wrap used in all areas behind the tile, Maple floating custom cabinetry, w/ Swarovski Crystal faucet knobs, electric in floor heating, ( also in the main bathroom) hardwired heated towel rail, BainUltra- Elegancia 6642 double air jet tub with heated back rest and chromotherapy lights and self clean out. Glass chandelier over the tub, 5’ corner glass shower with body jets. The window in this bedroom i s picturesque of the river view…yes wake up to river view and listen to the sounds of water! THE BASEMENT, offering & family room and bedroom w/, above code insulation in all walls including IKO Enerfoil R6.2 & batt insulation in framing, subflooring with upgraded laminate, Regency P36 30,000 BTU natural gas fireplace, pot lights, in ceiling surround speakers and under stairs storage. Utility room has heat exchanger, HE HWT and furnace and a industrial sink/sprayer.! Lets talk exterior, Lifetime warranty premium shingles with Amourguard ice and water protection, Hardiplank concrete siding, triple glazed windows, deck built w/ Brazilian hardwood, wood shed, flower beds with power, NGas hookup for BBQ. The garage has a 30,000BTU Lennox heater, mezzanine storage system, & workshop cabinetry. (Opportunity to have larger shop space). South facing back yard with uninterrupted stunning views of the River and Boreal Forest w/ wildlife and sunsets of a lifetime! Call today for a tour of this one-of-a-kind home! (id:60626)
RE/MAX Connect
11856b Loyalist Parkway
Prince Edward County, Ontario
Relaxed lakeside cottage vibe! Comfortable and convenient, this Picton Bay hideaway is waiting to be discovered and invites you to slow down and soak up the season. Think golden afternoons on the deck, evenings in the screened-in porch, and peaceful mornings watching the sun dance across the water. Hidden from the road and tucked down a totally private tree-lined drive, this cottage features a spacious living/dining room with large windows drawing in light and framing sweeping views of the bay and down Hayward Long Reach - your backdrop all summer long! With a functional kitchen, 2-piece bath, and large bedroom, it's the ideal space to unwind. Step out onto the deck, sink into an Adirondack chair, and savour the fresh air, sunshine, and water views morning through evening. The sunporch is where you'll linger - dining al fresco, games and conversation, or just listening to the waves. The charming bunkie offers extra sleeping space and its own half bath, perfect for guests or growing families. An attached single garage offers great storage space; an easy place to tuck away all the summer gear. An outdoor shower is perfect for freshening up after a day on (or in) the water. The level, rocky shoreline is the epitome of an easy cottage lifestyle - swim, paddle board, or kayak to your heart's content. You're a mere boat ride away from dining on the Bay of Quinte or Napanee, exploring Kington's downtown, or out to Lake Ontario. These waters have hosted sailing regattas, poker runs, and is a quick in-and-out stop at the Picton harbour. For the naturalists and birders: geese, ducks, herons, and an eagle have all nested and visited, and this is an excellent location for fishing both on the Bay of Quinte and Lake Ontario. You won't believe you're only 5 minutes to Picton, tucked in close to the water with the convenience of easy accessibility. Relaxed. Refreshing. A special secret awaiting discovery! (id:60626)
Harvey Kalles Real Estate Ltd.
2502 13768 100 Avenue
Surrey, British Columbia
This bright 2-bedroom, 689 sq ft corner home sits high on the 25th floor, offering stunning views through floor-too-ceiling windows. Thoughtfully designed with a modern kitchen, smart home features, and a spacious balcony, it's perfect for comfortable living or entertaining. Just steps from transit, shops, and parks, this home combines style with unbeatable convenience in the heart of Surrey City Centre. GST is already paid for the unit. (id:60626)
Royal Pacific Realty Corp.
9215 Alward Street
Straffordville, Ontario
Step into effortless living with this beautifully designed semi-detached bungalow offering modern comfort and open-concept charm. The welcoming foyer opens directly into a bright and spacious living room, seamlessly connecting to the kitchen and dining area — perfect for everyday living and entertaining. The kitchen features crisp white cabinetry, a generous island ideal for casual dining, and a corner walk-in pantry for added convenience. Adjacent to the kitchen, the dining area offers patio access to your private outdoor space — great for enjoying warm summer evenings. The primary bedroom is tucked off the main living area, complete with a walk-in closet and a private ensuite bath. A second well-placed bedroom and a full bath add flexibility for guests or a home office. Downstairs, the fully finished lower level expands your living space with a large recreation room, two additional bedrooms, and another full bathroom — ideal for larger families, guests, or a home gym setup. This thoughtfully laid-out home offers comfort, space, and modern finishes in a desirable setting. Don’t miss this opportunity to make it yours! (id:60626)
Real Broker Ontario Ltd.
158a Concession Street W
Tillsonburg, Ontario
Welcome to this beautifully updated two-storey semi-detached home in the charming town of Tillsonburg—where small-town warmth meets modern living. This thoughtfully designed home offers stylish comfort and functionality, beginning with a spacious, open-concept main floor featuring a bright and inviting living area, perfect for both everyday living and entertaining. The standout kitchen is a true focal point, showcasing floor-to-ceiling white cabinetry, a bold navy island, and sleek, modern finishes. The adjacent dining area opens through patio doors to a private deck—perfect for summer barbecues or quiet morning coffees. Upstairs, the primary suite features a walk-in closet and a private ensuite bath. Two additional generously sized bedrooms, a full bathroom, and the convenience of second-floor laundry complete the upper level. The fully finished lower level expands your living space even further with a fourth bedroom, another full bathroom, and a spacious recreation area—ideal for a family room, playroom, or home office. Located in the heart of Tillsonburg, this home is close to parks, schools, and all the local amenities that make this community so welcoming. Don’t miss your chance to enjoy modern comfort in one of southwestern Ontario’s most desirable towns! (id:60626)
Real Broker Ontario Ltd.

