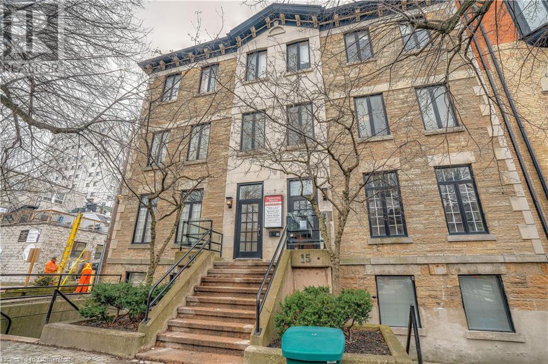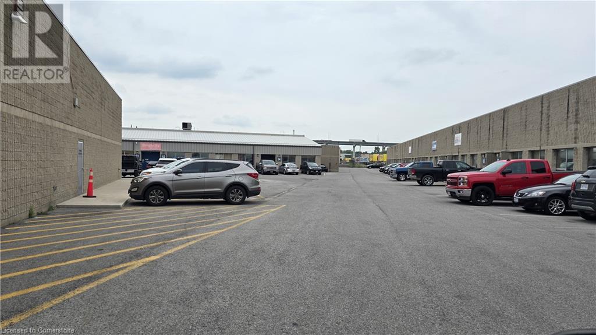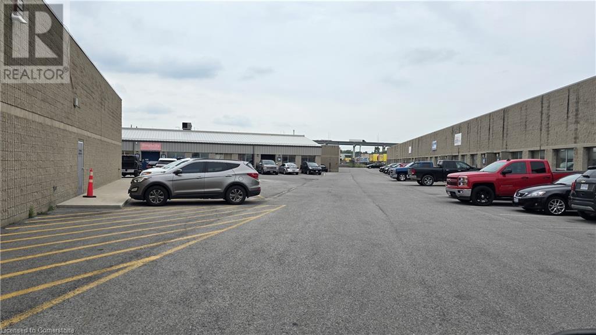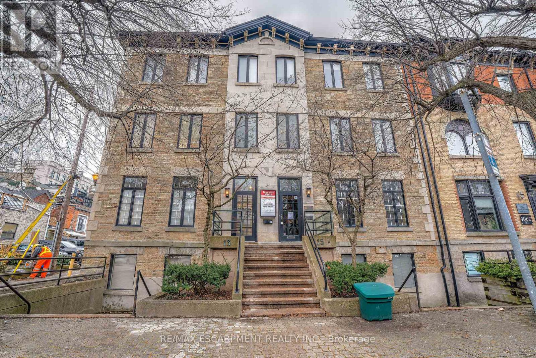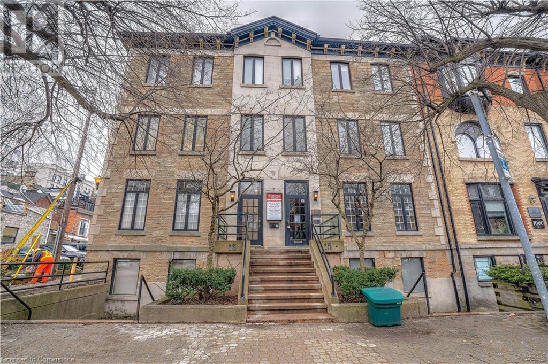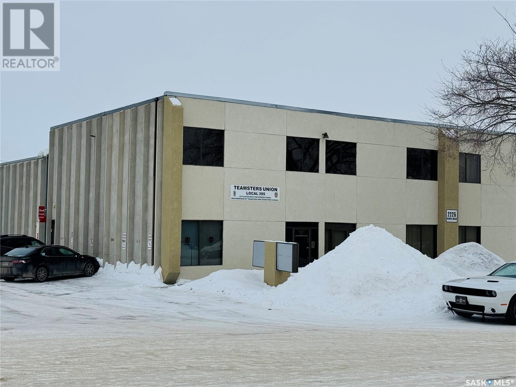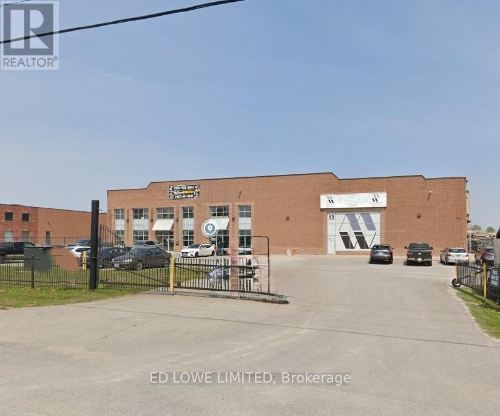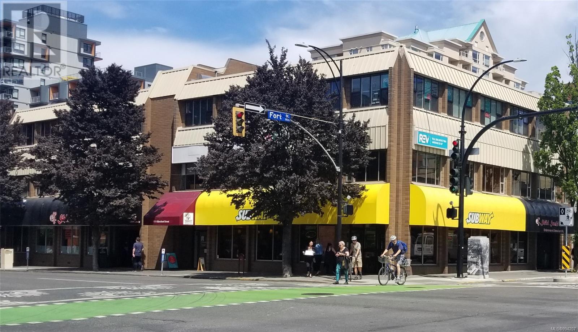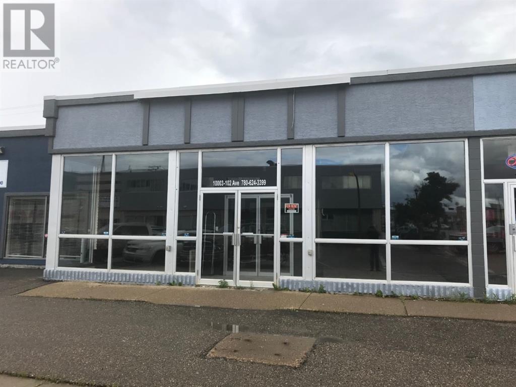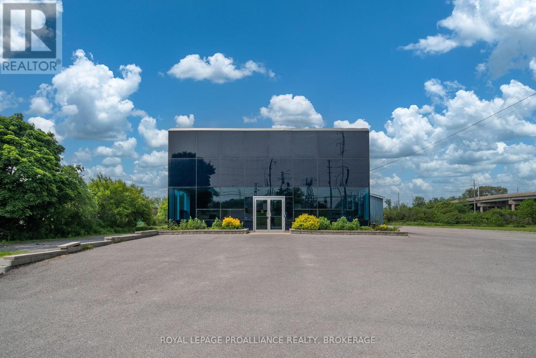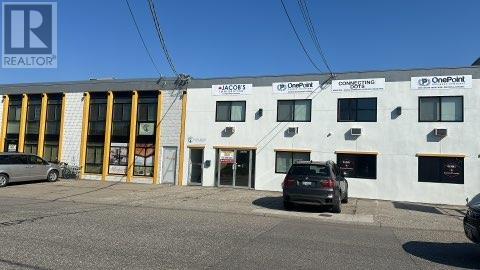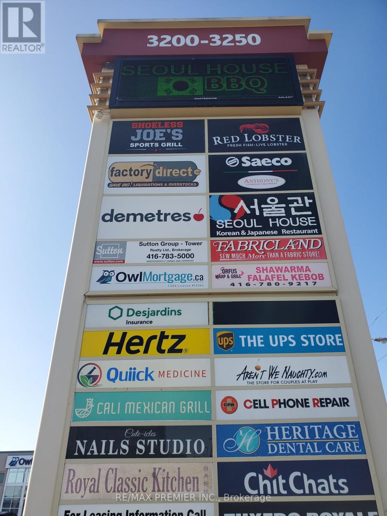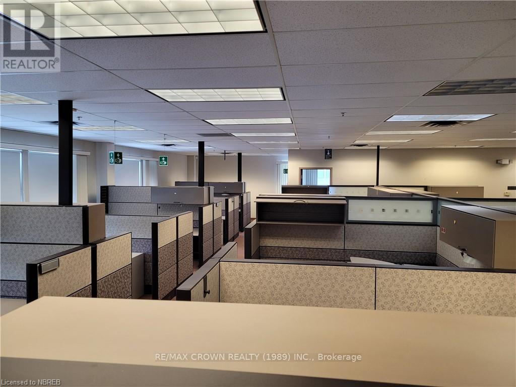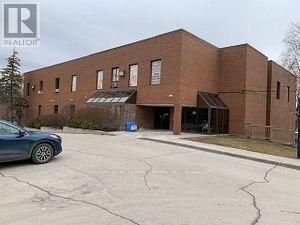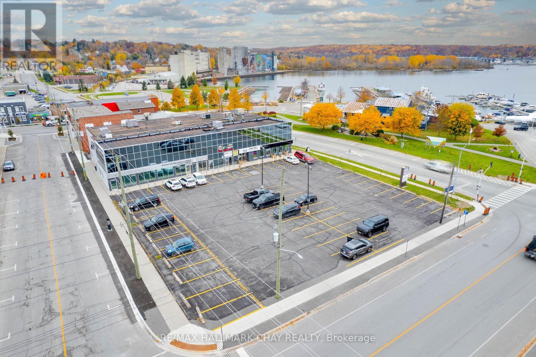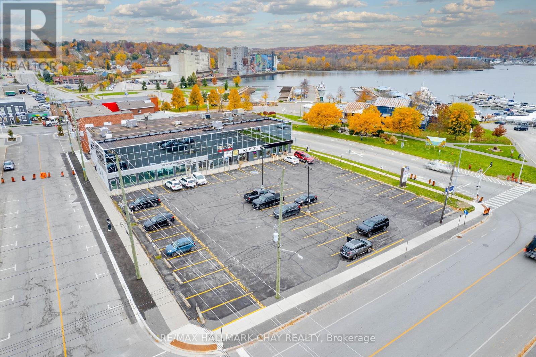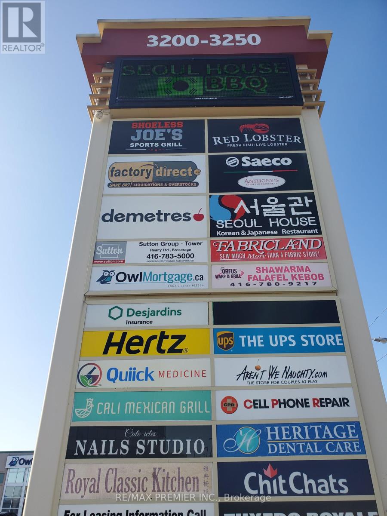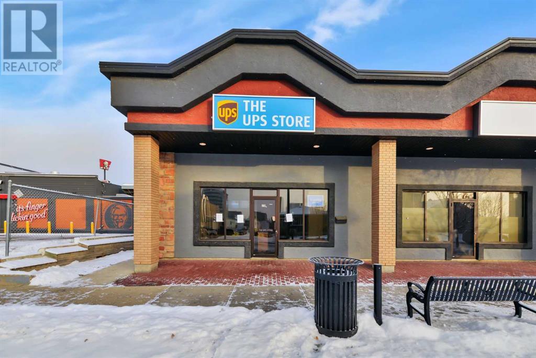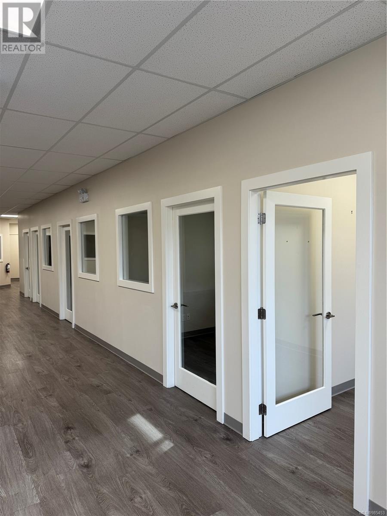204 - 3200 Dufferin Street
Toronto, Ontario
Prime office space*Bright window exposure*Abundance of natural light*Located in a 5 Storey office tower in a busy plaza with Red Lobster, Shoeless Joe's, Cafe Demetre, hair salon, Dental, nail salon, Edible Arrangements, Ups, Pollard Windows, Wine Kitz, Pharmacy, and more. **EXTRAS** Situated between 2 signalized intersections* This site offers access to both pedestrian and vehicular traffic from several surrounding streets*Strategically located south of Hwy 401 and Yorkdale Mall. (id:60626)
RE/MAX Premier Inc.
13-15 Bold Street Unit# 2
Hamilton, Ontario
Beautiful and well-maintained mixed use commercial building in sought after Durand—Just steps from bustling James Street South and St. Joseph’s Hospital. 4417 SF of main/ 2nd floor office space, complete with board rooms, offices, kitchenette and bathrooms. Option to divide the unit, if required. Exclusive rear parking available, plus metered street parking available. Fantastic location, and lots of opportunity! TMI is $10/SF. (id:60626)
RE/MAX Escarpment Realty Inc.
113-115 Cushman Road Unit# 57/58
St. Catharines, Ontario
5,000 sqft unit on Cushman Road. Consists of warehouse and office space. 2 drive in overhead doors. Ceiling height over 17 feet clear. Nice space in multi tenanted facility. Easy access to QEW. (id:60626)
The Effort Trust Company
113-115 Cushman Road Unit# 4
St. Catharines, Ontario
3,125 Sq. Ft. unit in this Multi Tenanted Facility. Subject unit consisting of industrial warehouse and offices. 2 washrooms. Over 17 feet of clear ceiling height. Drive in overhead rear door approx. 12 x 14 ft. Minutes to QEW. Ample parking at this facility. Other units available. (id:60626)
The Effort Trust Company
13 - 15 Bold Street
Hamilton, Ontario
Beautiful and well-maintained mixed use commercial building in sought after Durand- Just steps from bustling James Street South and St. Josephs Hospital. 2075 SF of lower level office/ retail space. Option to divide the unit, if required. Exclusive rear parking available, plus metered street parking available. Fantastic location, and lots of opportunity! TMI is$10/SF. (id:60626)
RE/MAX Escarpment Realty Inc.
15 Bold Street Unit# 13
Hamilton, Ontario
Beautiful and well-maintained mixed use commercial building in sought after Durand—Just steps from bustling James Street South and St. Joseph’s Hospital. 2075 SF of lower level office/ retail space. Option to divide the unit, if required. Exclusive rear parking available, plus metered street parking available. Fantastic location, and lots of opportunity! TMI is $10/SF. (id:60626)
RE/MAX Escarpment Realty Inc.
201 2225 Hanselman Court
Saskatoon, Saskatchewan
The featured property is a second-level business office with a reception, 3 private offices, and a large boardroom. All the uttilities are included including WIFI. Please contact me for a viewing of this property located in the airport business district. Total Rent per Month - $1,989. (id:60626)
Coldwell Banker Signature
69 Saunders Road
Barrie, Ontario
1430 s.f. 2nd floor office space available. A/C in office area. Fenced and gated yard 10,000 s.f. up to almost an acre, and open storage available at min $2000/mo additional cost. Yard and Office are not connected. (id:60626)
Ed Lowe Limited
308 20th Street W
Saskatoon, Saskatchewan
Large Retail Building on 20th Street. Great Exposure on 20th Street. Good location (id:60626)
RE/MAX Saskatoon
302 1111 Blanshard St
Victoria, British Columbia
Up to one years net free rent!!! - Excellent location on the corner of Fort and Blanshard - tons of windows and natural light. Sensible office layout. Ready for immediate move-in. Potential for 13,274 square feet in locked off floors. Co-listed with Haley Marshall 250-478-9141 (id:60626)
Pemberton Holmes Ltd.
201 1111 Blanshard St
Victoria, British Columbia
Up to one years net free rent!!! - Excellent location on the corner of Fort and Blanshard - tons of windows and natural light. Sensible office layout. Ready for immediate move-in. Secured floor plates with elevator access available. Co-listed with Haley Marshall 250-478-9141 (id:60626)
Pemberton Holmes Ltd.
10003b 102 Avenue
Peace River, Alberta
2000 sq ft of main floor space available for rent - located at the south end of main street Peace River in the heart of the downtown core. Rent is includes taxes, water, sewer and garbage - tenant responsible for power and gas.. Current use was retail but the zoning is R-D. Great location for personal services or office as well as retail. Options that may also be considered is a shared rental between two entities that wish to share space to decrease cost. (id:60626)
Century 21 Town And Country Realty
1033 John Counter Boulevard
Kingston, Ontario
Now available for lease at 1033 John Counter Boulevard, this versatile industrial property is listed at $12.00 per square foot net and features a functional layout with 1,241 square feet of updated office space, and 6,541 square feet total. Situated on a 1.9-acre (+/-) site, the property combines professional front-office space with warehouse functionality at the rear, making it ideal for a range of business operations. Zoned M2 (General Industrial), permitted uses include (but not limited to), office, warehouse, light industrial, contractors yard, automotive services, equipment rental, wholesale, and limited retail (up to 25% of the gross floor area). Located in one of Kingston's well-established industrial corridors, the property offers convenient access to Highway 401, major arterial routes, and key commercial districts. Ample parking at the rear of the property provides added convenience for staff, clients, and service vehicles, making this an excellent fit for trades, logistics, distribution, or light manufacturing businesses. (id:60626)
Royal LePage Proalliance Realty
2805 44 Avenue Unit# B
Vernon, British Columbia
A RARE LEASING OPPROTUNTIY - A total of 2,140 square feet consisting of 1740 sq.ft. main floor with shop, retail area & office space. Plus mezzanine with additional storage & 2nd Office. 12 ft. overhead door at rear with lane access plus additional parking. Ideal for many Contractor uses. Immediate Possession Possible (id:60626)
Royal LePage Downtown Realty
500a - 3200 Dufferin Street
Toronto, Ontario
Prime office/professional space*Functional layout*Bright window exposure*Abundance of natural light*Built out with sleek and modern clear glass suite entrance wall with conveniant double glass entry doors, various size offices, multipurpose rooms, boardroom and spacious inviting reception area*Located in a 5 storey office tower in a busy plaza with Red Lobster, Shoeless Joe's, Cafe Demetre, Greek Restaurant, Hair Salon, Dental, Nail Salon, Edible Arrangements, UPS, Pollard windows, Wine Kitz, Pharmay, SVP Sports and more* Strategically located between 2 signalized intersections just south of Hwy 401 and Yorkdale Mall in a busy employment node*This site offers access to both pedestrian and vehicular traffic from several surrounding streets. (id:60626)
RE/MAX Premier Inc.
200 - 180 Shirreff Avenue
North Bay, Ontario
Bright office space in a modern building with a convenient accessible location just off the North Bay by-pass, in the developing commercial area of the city. The building has handicapped access, an elevator, and plenty of free parking. Public transit is close by and the airport is 5 minutes away. This 6,253 square feet of office space has 2 exterior walls of window providing plenty of natural light. The unit has ample storage, an IT room, boardroom, separate offices, 2 washrooms, kitchen with eating area, reception area, and an open space with work station/cubicles available. This space is awaiting your decorating touches and can be finished to suit the new tenant. Multiple amenities in the area, including numerous restaurants, grocery stores, banking, LCBO, Staples, Canadian Tire, medical offices, pharmacies, etc. (id:60626)
RE/MAX Crown Realty (1989) Inc.
U13 - 15 Elizabeth Street
Orangeville, Ontario
Are You Looking To Start Your Own Business Or Relocate To Another Area? This 3-Level Building May Be The Right Place For You. Situated In A Great Location In The Lovely Community Of Orangeville. Ideal For Office Space, Legal Or Medical Profession. Sufficient Parking Available To Both Tenants And Clients. Slight Escalation Of Rent In 2nd, 3rd, 4th And 5th Year. Utilities Included, Unless There Is An Electrical Panel In The Unit, Then The Tenant Pays Hydro. **EXTRAS: Lots Of Parking. (id:60626)
RE/MAX Real Estate Centre Inc.
Upper 2 - 478 Bay Street
Midland, Ontario
Amazing opportunity to start, move, or expand your current business! Fantastic location downtown Midland, with the Midland Harbour right across the street. Spoil yourself and your staff with water views, restaurants, and green space, all just steps away for break time. The space can be divided as needed, take as little or as much as you need. Plenty of parking available. The landlord is open to working with you on any leasehold improvements required and will install elevator if needed. (id:60626)
RE/MAX Hallmark Chay Realty
Upper - 478 Bay Street
Midland, Ontario
Amazing opportunity to start, move, or expand your current business! Fantastic location downtown Midland, with the Midland Harbour right across the street. Spoil yourself and your staff with water views, restaurants, and green space, all just steps away for break time. The space can be divided as needed, take as little or as much as you need. Plenty of parking available. The landlord is open to working with you on any leasehold improvements required and will install elevator if needed. (id:60626)
RE/MAX Hallmark Chay Realty
Lower B - 478 Bay Street
Midland, Ontario
Amazing office space to start, move, or expand your current business! Main boardroom area can be used as it's open space, or divided further. Currently features four large offices, one with private bathroom. Turnkey and ready to go today! Fantastic location downtown Midland, with the Midland Harbour right across the street. Plenty of parking available. (id:60626)
RE/MAX Hallmark Chay Realty
205 - 3200 Dufferin Street
Toronto, Ontario
Prime office space with divisible options * Bright window exposure * Abundance of natural light * Functional layout * Built-out with various size perimeter and interior offices, boardroom, reception area, multi-purpose rooms and convenient kitchenette * Located in a 5-storey office tower in a busy plaza with Red Lobster, Shoeless Joe's, Cafe Demetre, Hair Salon, Dental, Nail Salon, Edible Arrangements, UPS, Pollard Windows, Wine Kitz, Pharmacy, SVP Sports and more. **EXTRAS** Situated between 2 signalized intersections * This site offers access to both pedestrian and vehicular traffic from several surrounding streets * Strategically located south of Hwy 401 and Yorkdale Mall ** see floor plan attached ** (id:60626)
RE/MAX Premier Inc.
170, 4828 53 Street
Red Deer, Alberta
1,320 sq ft retail or office space in the Watson Centre downtown - end unit close to 49 Ave with excellent exposure to high traffic volumes. Lots of windows, and signage facing 49 Avenue and 53 Street. Ample parking at rear. Property is vacant. Common area costs are budgeted at $7.50/sq ft/year and include building insurance, taxes, exterior maintenance, parking lot maintenance and common area utilities. Tenant's heat and power are separately metered. (id:60626)
RE/MAX Real Estate Central Alberta
42-43 - 5100 South Service Road
Burlington, Ontario
Spacious Industrial Condo With Office And Warehouse. 6180 Sqft Total Space. 3418 Sq Ft Warehouse Space. Over 2500 Sqft Of Office Space Spanning 2 Floors. Versatile Bc1 Zoning. 3-phase, 400 amp., 600 volt service! Four Designated Parking Spots With Plenty Of Additional Plaza Parking Spaces in front. Two Drive-In Doors. Easy Access To Hwy QEW/403/407. (id:60626)
Royal LePage Real Estate Services Success Team
102 549 Haliburton St
Nanaimo, British Columbia
Prime Commercial Office unit available for lease in an attractive future commercial and residential hub. This spacious 2,662 sq ft office boasts quality upgrades and secure, gated on-site parking. The layout includes 7 private offices, 2 board rooms, a break area, and a washroom, ensuring a functional and professional environment. Additional storage space is conveniently located on the lower level. All dimensions are approximate and should be verified by the Tenant if necessary. The Landlord reserves the right to select tenants at their discretion. Rental restriction, regarding medical use only, has been removed. Don’t miss this opportunity to establish your practice in a strategic location. (id:60626)
Coldwell Banker Oceanside Real Estate


