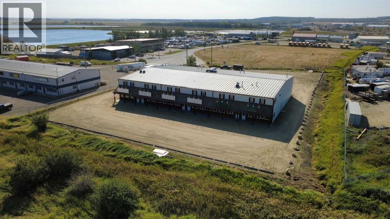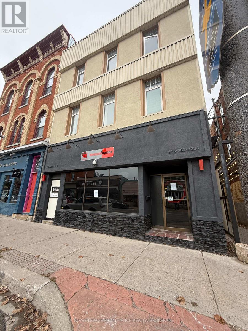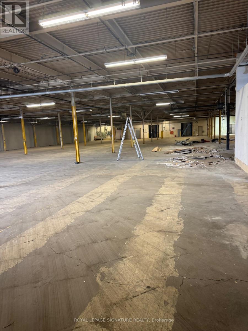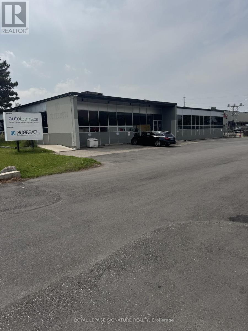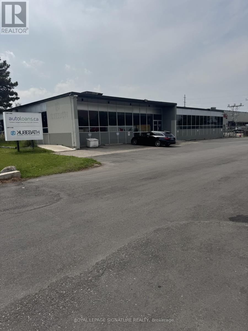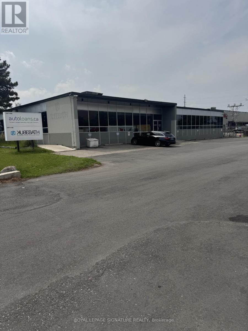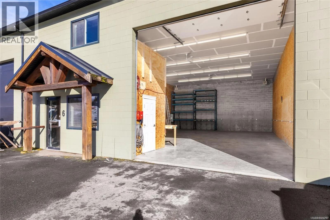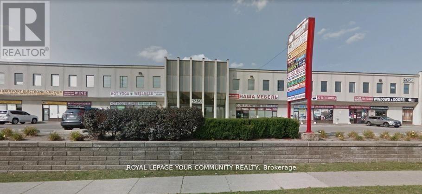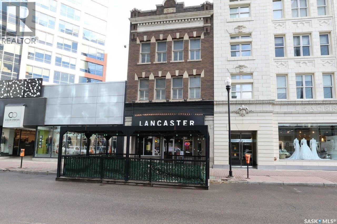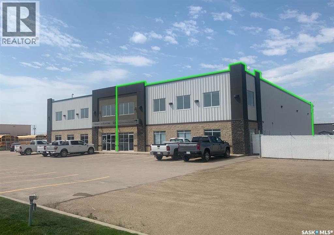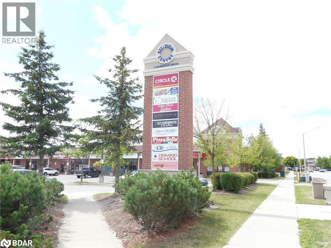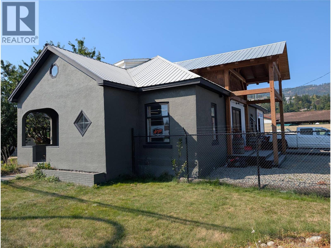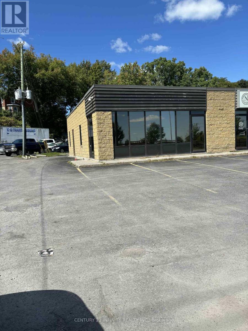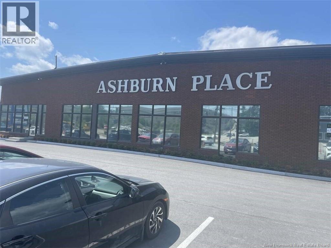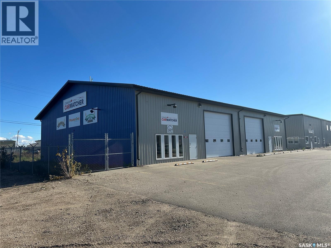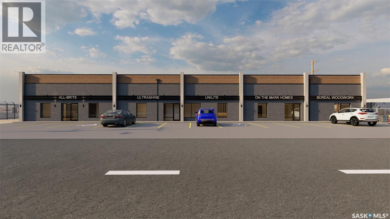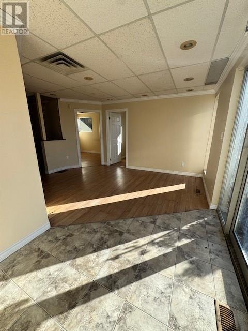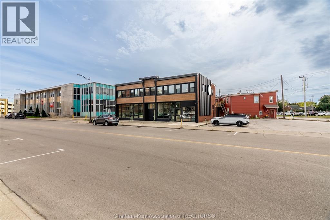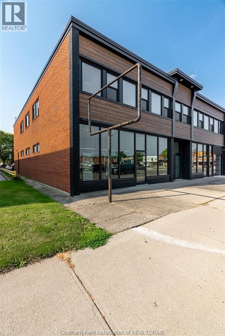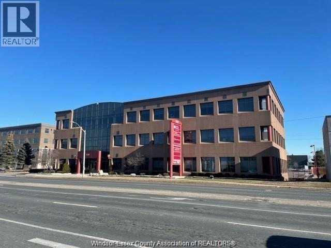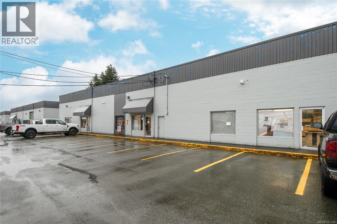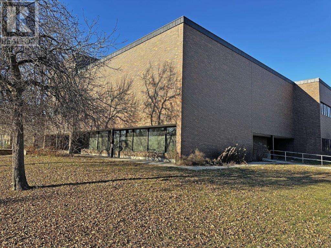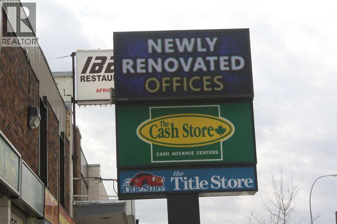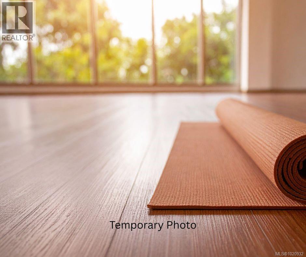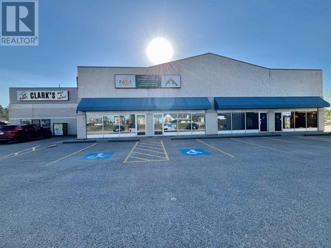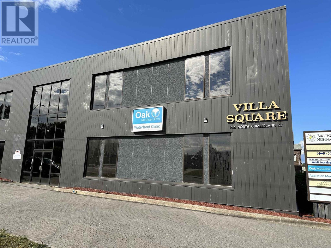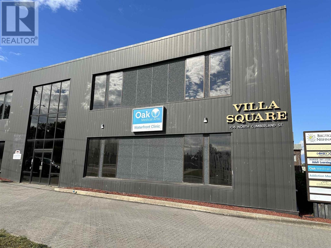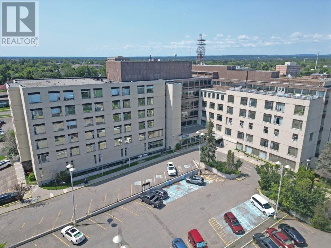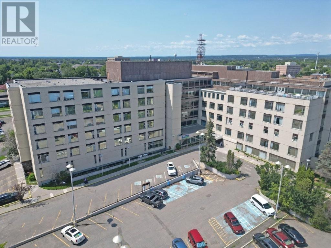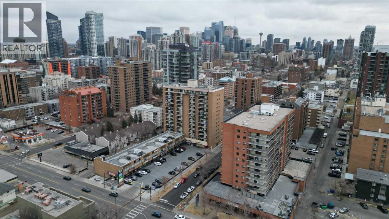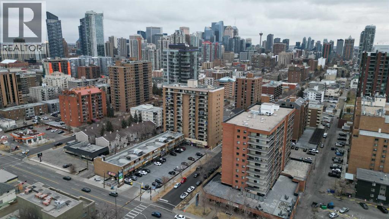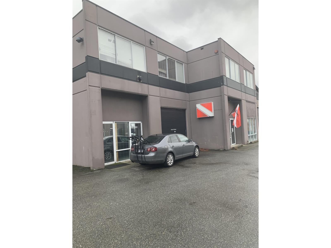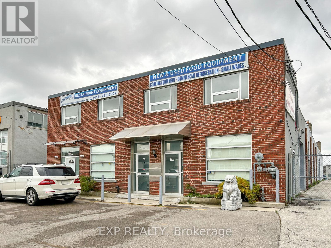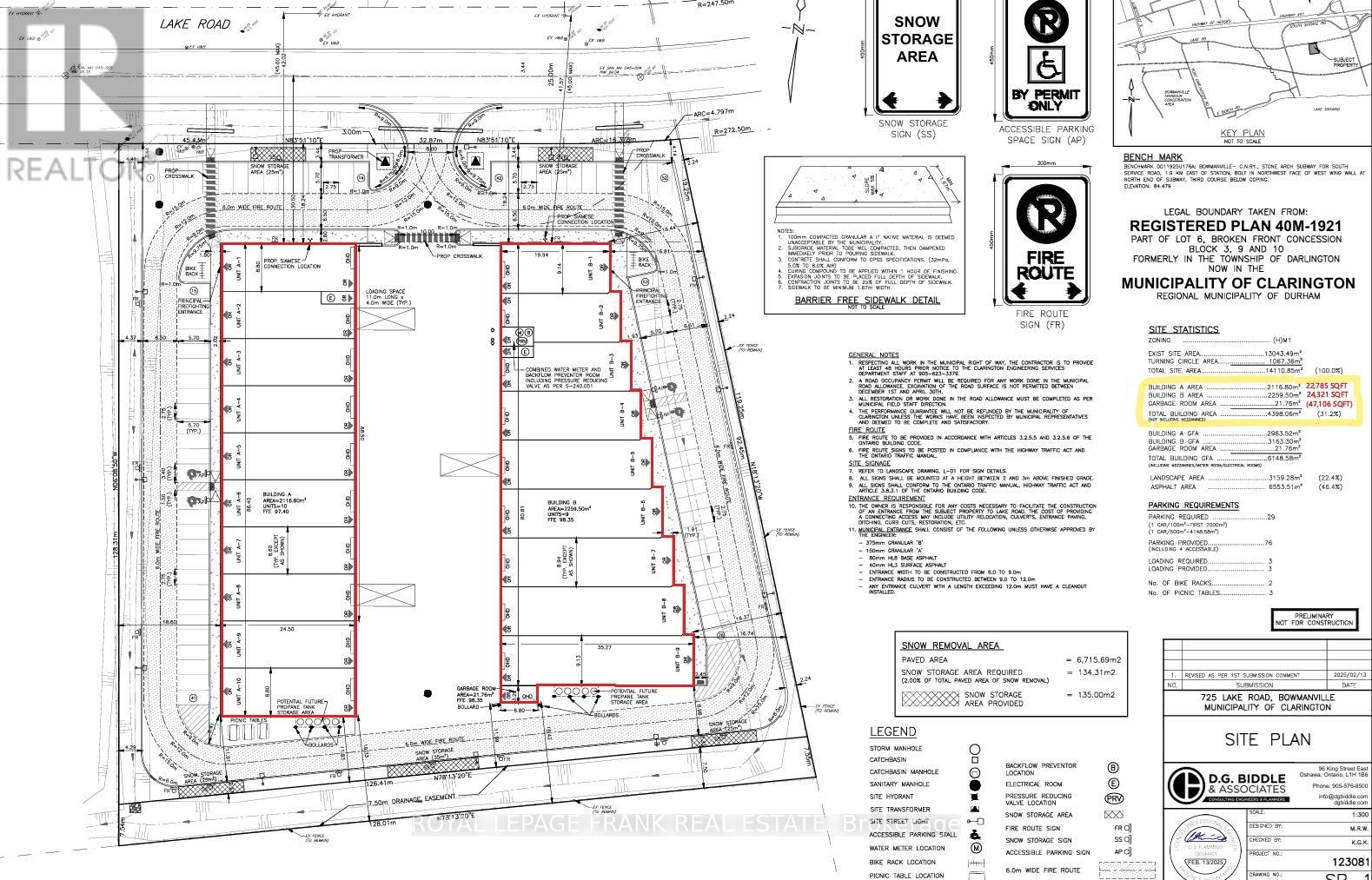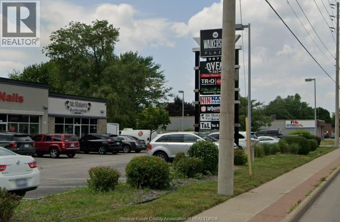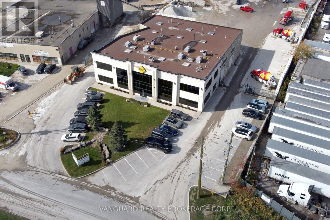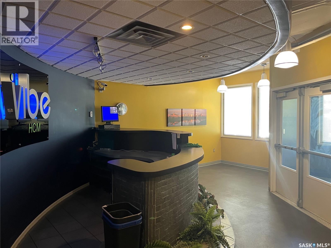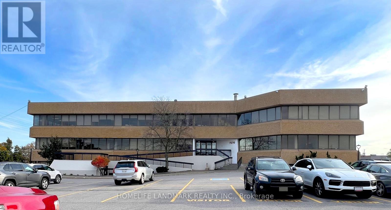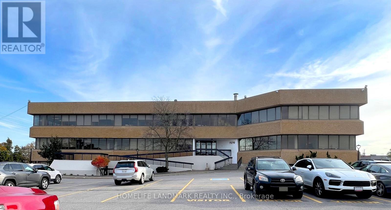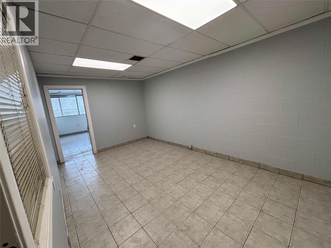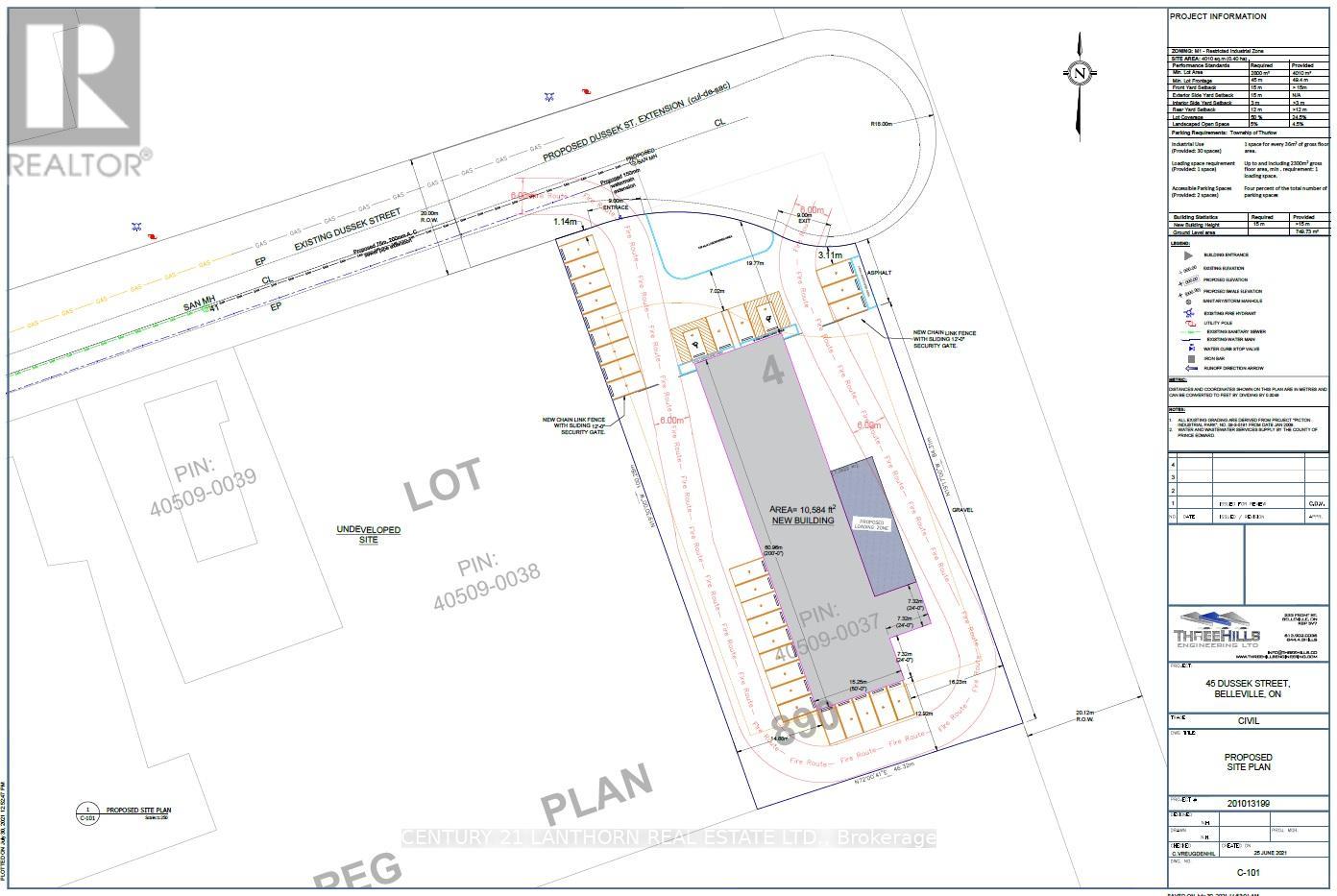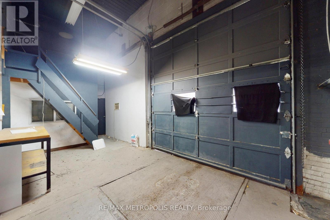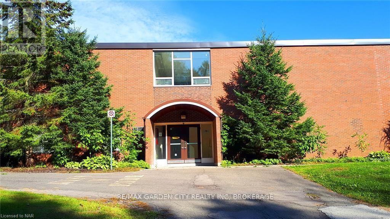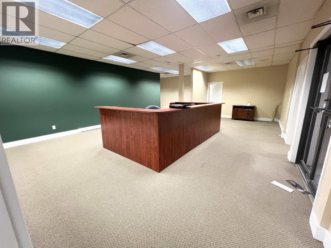18 Sylvaire Close
Sylvan Lake, Alberta
Welcome to an opportunity to lease this 5,000 SF commercial property! Located in a prime location just off HWY 20 and HWY 11A, your business will be positioned in Sylvan Lake’s prime industrial zone. The 5,000 SF property includes main and upper level office spaces, kitchenettes and additional flex use space. The property is situated on 1.73 acres, the gated rear yard storage and six oversized overhead doors supports material handling and other industrial uses. Wash bay included, 16ft doors, 3 bays are 75ft length and . Lease option available. Trades accepted. NNN included in lease amount. (id:60626)
Maxwell Real Estate Solutions Ltd.
138 King Street E
Gananoque, Ontario
Located in the heart of downtown Gananoque, 138 King Street East offers an exceptional 2nd generation restaurant/retail space for lease at $15.00 per square foot Net. This prime location benefits from high visibility, steady local foot traffic, and a significant influx of tourists, especially in the Spring and Summer months, as Gananoque is known as the gateway to the stunning Thousand Islands. This previous restaurant has been a local staple for many years. Surrounded by charming shops, restaurants, and historic landmarks, this space is perfect for a restaurant looking to thrive in a vibrant and picturesque setting. This is a fantastic opportunity to establish a new restaurant in one of Gananoque's most sought-after locations. Additional Fees: Restaurant equipment rental: $1,000/month + HST. Includes all existing fixtures, chattels, small wares, tables and chairs. (id:60626)
Royal LePage Proalliance Realty
200 - 9 Davies Avenue
Toronto, Ontario
Riverdale Business Area. Dvp/Queen/River St/Public Transit/Dvp. Post Beam Loft Style Work Units. Public Washrooms Per Floor. Many Uses, Tech/ App Development, Offices, Physio, Photography, Light Industrial Parking Available At Extra Cost. Large Open Rectangle Unit. Shopping & Restaurants. (id:60626)
Forest Hill Real Estate Inc.
100e - 80 Jutland Road
Toronto, Ontario
VERY CLEAN SPACE MAY BE SUITABLE FOR SEVERAL USES. EXCELLENT LANDLORD! STEPS TO TTC....ONE SHORT BUS RIDE TO BLOOR/ISLINGTON SUBWAY. ONLY MINUTES DRIVE TO QEW AND 427 (id:60626)
Royal LePage Signature Realty
100c - 80 Jutland Road
Toronto, Ontario
CLEAN SPACE MAY BE SUITABLE FOR SEVERAL USES. EXCELLENT LANDLORD. STEPS TO TTC...ONE SHORT BUS RIDE TO BLOOR/ISLINGTON SUBWAY. (id:60626)
Royal LePage Signature Realty
100a - 80 Jutland Road
Toronto, Ontario
CLEAN WAREHOUSE SPACE MAY BE SUITABLE FOR MANY USES. EXCELLENT LANDLORD. STEPS TO TTC....ONE SHORT BUS RIDE TO BLOOR/ISLINGTON SUBWAY. (id:60626)
Royal LePage Signature Realty
100b - 80 Jutland Road
Toronto, Ontario
VERY CLEAN, ACCESSIBLE SPACE. MAY BE SUITABLE FOR SEVERAL USES. EXCELLENT LANDLORD. STEPS TO TTC...ONE SHORT BUS RIDE TO BLOOR/ISLINGTON SUBWAY. (id:60626)
Royal LePage Signature Realty
6 1010 Shearme Rd
Errington, British Columbia
FOR LEASE — 2,244 SQ. FT. COMMERCIAL / LIGHT INDUSTRIAL UNIT, Prime Opportunity in Parksville, BC. Excellent opportunity to lease a 2,244 sq. ft. Commercial unit featuring a bright, open-concept layout with a versatile 1,979 sq. ft. ground floor and a 265 sq. ft. mezzanine. Zoned C3 – General Commercial, this property offers far more flexibility than standard industrial zoning. A few permitted uses include service and repair, retail sales, restaurant or café, auction sales, and a wide range of other commercial applications. Built in 2009, the unit offers quality construction and functional design with: 17’8” ceiling height and an oversized insulated bay door, a Metal roof, updated lighting fixtures, ceiling fans, and electric shop heaters, 200-amp power, a two-piece washroom, three dedicated parking stalls, plus approximately 20 shared visitor spaces. Located just minutes from downtown Parksville and with immediate access to the highways, this property combines easy access, visibility, and zoning versatility — ideal for a growing business seeking well-maintained space in a convenient commercial area. (id:60626)
Exp Realty (Na)
216 - 1750 Steeles Avenue W
Vaughan, Ontario
Directly across from Big Box Home Depot. TTC & YRT at the door (id:60626)
Royal LePage Your Community Realty
1843 Hamilton Street
Regina, Saskatchewan
This historic three-storey building is located in the heart of Downtown Regina, surrounded by prominent local businesses and notable landmarks. The top two floors are available for lease, offering approximately 2,500 sq. ft. per level. These flexible spaces are well-suited for a wide range of uses, including office environments, studios, meeting rooms, or workshop space. The landlord is open to subdivision and will work with the tenant to customize the space to their requirements. The main floor is home to Lancaster Taphouse, a long-standing and well-established anchor tenant. (id:60626)
Realtyone Real Estate Services Inc.
4015 Brodsky Avenue
Saskatoon, Saskatchewan
6,000 SF warehouse available for lease in the Marquis Industrial Area. The premises feature high quality office improvements which includes vestibule, 4 private offices, boardroom and two (2) accessible washroom. Bonus space with structural mezzanine over office space which includes large meeting room and two stairwell exits. The warehouse includes 4365 SF of open area with 26' ceiling, 3 phase power, center drain + interceptor pit, 12'x14' grade OH door with automatic opener + concrete apron. The property also comes with a large and secure, gravelled compound. (id:60626)
RE/MAX Saskatoon
8 - 2 Marsellus Drive
Barrie, Ontario
HIGH TRAFFIC CORNER RETAIL PLAZA IN NICE RESIDENTIAL AREA, SOUTH WEST BARRIE. COME JOIN CIRCLE K CONVENIENCE, EMPLOYMENT CENTRE , PHARMA SAVE PHARMACY, CHIROPRACTOR, PIZZA HUT, GRILLICIOUS RESTAURANT & WINE BAR ETC.WIDE VARIETY OF USES WITH C4 ZONING TOTAL AREA 773 SQ FT, AVAILABLE IMMEDIATELY! (id:60626)
Royal LePage First Contact Realty
2 Marsellus Drive Unit# 8
Barrie, Ontario
HIGH TRAFFIC CORNER RETAIL PLAZA IN NICE RESIDENTIAL AREA, SOUTH WEST BARRIE. COME JOIN CIRCLE K CONVENIENCE, EMPLOYMENT CENTRE , PHARMA SAVE PHARMACY, CHIROPRACTOR, PIZZA HUT, GRILLICIOUS RESTAURANT & WINE BAR ETC.WIDE VARIETY OF USES WITH C4 ZONING TOTAL AREA 773 SQ FT, AVAILABLE IMMEDIATELY! (id:60626)
Royal LePage First Contact Realty Brokerage
1304 George Street
Enderby, British Columbia
Just over 2000 SF of space in a heritage style building in the heart of Lumby. Renovated throughout with new flooring , paint and updates. Zoning permits multiple business opportunities for the space. Loading dock at the back with a ramp. Great exposure from highway 97A. Parking out front to the right. Current tenant will move over to adjacent building on the property once tenant is found. (id:60626)
Coldwell Banker Executives Realty
62 Dundas Street W
Belleville, Ontario
Office in High Traffic Location in Belleville - Eight individual offices (id:60626)
Century 21 Infinity Realty Inc.
479 Rothesay Avenue
Saint John, New Brunswick
When Viewing This Property On Realtor.ca Please Click On The Multimedia or Virtual Tour Link For More Property Info.Looking for a professional and spacious office space in one of Saint Johns busiest commercial corridors? This 6,200 SF two-level office at 479 Rothesay Avenue offers everything your business needs to thrive in a prime location surrounded by shopping, dining, and essential services. Features: Elegant Executive Office with boardroom Inviting Reception Area to welcome your clients Boardroom for meetings and presentations 10 Private Offices for your leadership team and staff Large Open Area ideal for cubicles or collaborative workspaces Nice Employee Lunchroom for staff comfort and convenience On-Site Parking for staff and clients Prestigious Location in the retail and services hub of Saint John Whether you're a professional services firm, tech company, or growing organization, this well-maintained office space offers both function and impressive style. (id:60626)
Pg Direct Realty Ltd.
369 6th Avenue N
Yorkton, Saskatchewan
This well-kept wood-frame commercial building offers approximately 5,400 square feet of versatile space suitable for a wide range of business uses. A dividing wall through the centre allows the building to be easily split into two separate spaces, with a convenient drive-through opening connecting both sides. Each side features its own office and washroom, along with on-demand hot water plumbing. Heating is provided by efficient Reznor overhead units, making the space easy and economical to heat, while the offices are air conditioned for year-round comfort. The building’s layout is clean, functional, and adaptable—ideal for trades, light industrial, warehousing, or service operations. A large neighbouring lot may also be available for use as storage, laydown yard, or fleet parking, offering additional flexibility for tenants with larger space requirements. Located on Yorkton’s Sixth Avenue, this property provides excellent access to major routes and strong visibility for business operations. (id:60626)
RE/MAX Revolution Realty
10 834 45th Street E
Saskatoon, Saskatchewan
Site features a well appointed front entry leading into one private office and an adjoining open area, all with vinyl plank flooring, drop ceiling with LED lighting, air conditioning, all in above average condition! Two washrooms in the front area. The warehouse amenities include: 1 - 14' X 14' overhead door at grade level, LED lighting, interceptor pit, small storage room, mechanical room and three phase power. Deep shared yard at back with reclaimed asphalt leveled and compacted. Industrial chain link fence with one gate. Conveniently located just off Millar and near Circle Drive, easy access to all major highways! (id:60626)
Realty Executives Saskatoon
1476 Bancroft Drive
Greater Sudbury, Ontario
1350 SQUARE FEET OF COMMERCIAL SPACE IN MINOW LAKE IN A SINGLE OCCUPANCY BUILDING ON A HIGH TRAFFIC ROAD WITH GREAT EXPOSURE. BUILDING FEATURES: MAIN RECEPTION AREA, FIVE ROOMS, WASHROOM AND KITCHEN. VACANT AND AVAILABLE IMMEDIATELY. LANDLORD CAN GIVE A GRACE PERIOD OF MONTHLY RENT FOR ANY CUSTOM RENOVATIONS. RENT IS $1687.50 PER MONTH, PLUS PROPERTY TAX OF $383.00 PER MONTH, PLUS BUILDING INSURANCE OF $75.00 PER MONTH. TOTALLING $2424.42 PER MONTH INCLUDING HST. THE UTILITIES AND OUTSIDE MAINTENANCE ARE NOT INCLUDED. (id:60626)
Exp Realty
146 Wellington Street West Unit# 2&3
Chatham, Ontario
Prime downtown office/retail space available in a high-visibility corner location with parking and shopping just steps away. Currently used as a real estate office, this modern, industrial-style space spans two bright, open floors with abundant natural light and a fully renovated interior (2020). Ideal for professional offices, boutique retail, or mixed-use concepts. Main floor is accessible. The landlord may consider subdividing upper and lower levels to suit your business needs. 5-year minimum lease preferred. Offered at $15/sq ft, triple net. Contact for separate pricing on individual floors and discover a workspace that makes an impression. Tenants belongings excluded. (id:60626)
Nest Realty Inc.
146 Wellington Street West Unit# 1
Chatham, Ontario
Prime Opportunity to establish your business in this prime 1600 sq ft space, ideally suited for a variety of ventures including retail, salon, service industry, cafe/restaurant, or professional services. Currently fitted as a Salon and Aesthetics business, this space offers a seamless transition for similar enterprises. Situated in a vibrant downtown area, your business will benefit from high visibility and foot traffic. Adjacent to professional office space and the Post Office, this location is strategic for attracting clients. Featuring a new facade and new windows (2020), this property boasts a contemporary look, with a recently renovated interior. Available immediately; $15.00 per sq ft, triple net. Min. 3 year lease, 5 year preferred. Option to pair this with Units 2&3. Ask for details. (id:60626)
Nest Realty Inc.
2510 Ouellette Avenue Unit# 104
Windsor, Ontario
786 sq.ft. First Class Office Space. Main floor space in a first class office building. Space consists of 2 large offices and a large reception area. Secured Building with card access after hours access. Entrance is right off of main entrance. Onsite Parking. CAMS $4.50/sq.ft. Taxes: $5.50/sq.ft. Utilities $2.75/ sq. ft. Main Entrance door to building is a handicap accessible with automatic openers. Listing Agent is an director and officer of owner. Large windows offer natural light with built in shades. Pylon Signage available. Anchor Tenants include CIBC Wood Gundy, Melo Accounting, and Shibley Righton Law Firm. (id:60626)
Buckingham Realty (Windsor) Ltd.
J, K, L, M 1580 Willow St
Campbell River, British Columbia
Light industrial space available in a highly accessible location just off the Island Highway. This opportunity includes four adjoining units—J, K, L, and M—which may be leased individually or in any combination to accommodate your operational requirements. Units J, K, and M each include a private bathroom, while Unit L does not. Please refer to the attached floor plans for accurate dimensions and layout details. The property features 16-foot overhead doors with direct access to the parking and delivery area, offering excellent functionality for a variety of industrial or service-based uses. Possession is available June 1st, 2026, as an existing tenant occupies the premises until that date. Please do not disturb the tenant. For access or additional information, contact your realtor. Unit J is 1,000 sqft, Units K & L are 1,500 sqft, Unit M is 2,000 sqft. Floorplan uploaded to photos uses interior measurements. Additional common area costs: $4.20 per sq. ft. (id:60626)
Exp Realty (Cr)
1805 Arthur Street, Second Floor
Thunder Bay, Ontario
High exposure - up to 13,500 sq ft available on second floor of this former courthouse. A huge space full of offices & board rooms, some with private bathrooms and large open spaces for reception areas. Elevator. Back and front entrances. Large parking off quiet street out back. Looking for a turn-key office space minutes from Thunder Bay's international airport and a short drive away from City Hall and the new courthouse - then this is it! Call now for a private tour or visit www.century21superior.com for more info and pics. (id:60626)
Century 21 Superior Realty Inc.
3517 17 Avenue Se
Calgary, Alberta
BS"D 500-1000 SQ.FT Developed Office Space on high exposure corridor, minutes from downtown, below market gross rent available immediately. Fully air conditioned, male and female washrooms, ample storage, separate entrance, good site with a lot of improvements and area parking. Can accommodate many uses.Landlord might consider demising space into bigger units for strong Tenant. (id:60626)
Ymk Real Estate & Management Inc.
D 3255 Stephenson Point Rd
Nanaimo, British Columbia
Located in one of Nanaimo’s most sought-after neighbourhoods, this versatile space—658 to 4,698 sq ft—offers flexibility for a wide range of business types, supported by CC6 zoning. Recently renovated throughout much of the building, the premises provide a clean, modern, professional environment with upgraded finishes and improved accessibility. The layout includes two large multi-purpose rooms, accessible washrooms, a welcoming common area, and multiple private offices suitable for staff, treatment, or consultation spaces. Areas can be leased individually or combined, ideal for clinics, wellness providers, professional offices, education services, or operators seeking a high-quality, customizable setting. In the prestigious Stephenson Point area, the property offers a quiet, natural environment minutes from Departure Bay, the hospital district, transit, oceanfront trails, and major residential communities, ensuring convenience for clients and staff. An additional highlight is an indoor pool available for rent at an extra cost, offering a unique amenity for wellness practitioners, aquatic therapy, or specialized programming. (id:60626)
Pemberton Holmes Ltd. (Pkvl)
2 66 Keith Ave
Dryden, Ontario
FOR LEASE: Prime Office Space in High-Traffic Location Take advantage of this fantastic office space for lease! Offering approximately 3,360 square feet of versatile space, this property features: Spacious entryway 10 individual offices Large boardroom 2 washrooms Lunch area Ample storage space On-site parking Located along Government Street (Highway 17) with visibility from the Duke Street overpass, this property offers excellent exposure for your business. Ideal for companies seeking high traffic and prime location. Lease available on a Triple Net basis. *Additional Taxes, Maintenance and Insurance =$5.82/ sq. ft. Inquire Today and secure your ideal office space! (id:60626)
Sunset Country Realty Inc.
106 Cumberland St
Thunder Bay, Ontario
Renovated office space! This main floor space is extremely spacious with plenty of natural light and large windows. There are reception areas, board rooms, multiple offices, staff room with kitchenette, and a bathroom, plus shared bathrooms on the 2nd floor, and is wheel chair accessible. This space offers endless opportunities at an affordable price. The building includes plenty of parking. Gas and water included, hydro is extra. (id:60626)
Signature North Realty Inc.
106 Cumberland St
Thunder Bay, Ontario
Renovated office space, just move in! This second floor space is extremely spacious with plenty of natural light and large windows. There are reception areas, board rooms, multiple offices, a section of cabinets with a sink, shared bathrooms, and is wheel chair accessible. The building includes plenty of parking. Gas and water included, hydro is extra. This space can be utilized as one large space of 1,746 sqft or can be split into 2 separate spaces (761 sqft & 985 sqft) each @ $15/sqft plus hydro. (id:60626)
Signature North Realty Inc.
105 325 Archibald Street S
Thunder Bay, Ontario
Located on the city’s south side in a former hospital now operating as a retirement home, this 1,337 sq ft professional office space offers a bright, functional layout in a secure and well-maintained building. The unit features three good-sized private offices, plus a spacious boardroom with an attached office—ideal for meetings, collaborative work, or client consultations. Oversized windows throughout the boardroom and offices overlook beautifully landscaped garden areas and the adjacent parking lot, creating a serene and welcoming atmosphere. Tenants have access to shared men's and women's washrooms, and the building is fully accessible. Just minutes from City Hall and the new courthouse, this space is ideal for a lawyer, doctor, nurse practitioner, or any professional seeking a quiet, convenient, and secure office environment. There are more spaces available in the building and it can be rented together. Call for more details. Visit www.century21superior.com for more info. (id:60626)
Century 21 Superior Realty Inc.
104 325 Archibald Street S
Thunder Bay, Ontario
Unit 104 offers 3,696 square feet of versatile, professional space in a secure building that was formerly a hospital and is now a retirement home. This well-designed unit includes six bright offices with windows, three smaller interior rooms, a spacious boardroom, and a large open area with tall ceilings that offers plenty of flexibility for a variety of uses. Additional features include two washrooms—one of which is fully accessible—a lunchroom, and full handicap accessibility throughout. The unit is complemented by a large on-site parking lot, making it convenient for both staff and visitors. Ideally located near City Hall and the new courthouse, this space is perfect for clinical, administrative, or professional office use, with the added benefit of being part of a well-maintained and secure facility. There are more spaces available in the building and it can be rented together. Call for more details. Visit www.century21superior.com for more info. (id:60626)
Century 21 Superior Realty Inc.
118, 1330 15 Avenue Sw
Calgary, Alberta
Rare Find, Main floor retail unit 919 sq. ft. and 2nd floor Office suites, 1,267 vacant, 1,298 and 1,318 sq. ft. availableSmall format childcare with rooftop pay area possible.- Prime exposure, high-traffic corridor with excellent visibility and signage opportunities.- Vibrant Location surrounded by dense multi-family developments, retail, hospitality, and services.- Parking Convenience, front double-row customer parking plus ample street parking- Competitive Rates, below-market net rental rates offering exceptional valuePrime Beltline Location This high-traffic, vehicle and pedestrian-friendly corridor offers a dynamic mix of prominent franchises and local businesses, creating a strong draw to the Centre. The property is surrounded by dense multi-residential developments, retail, hospitality, and service-oriented businesses, ensuring consistent built-in traffic. Visible storefronts and building signage maximize exposure, while the vibrant surrounding amenities enhance the appeal for both tenants and visitors. With a strong local presence and steady footfall from nearby residential communities, this location provides an exceptional opportunityfor businesses seeking visibility and growth in Calgary’s Beltline district.Existing Tenant’s; Subway, Pizza73, Winks Convenience,Arada Bar & Restaurant, Donkari Japanese House, Wildrose Dry cleaning, LaBabie Hair Studio, Calgary Denture Clinic, Mugs Pub, Pomme Barber Massage Avenue, Rebel Haus Studio, Kimbolino Brazilian Ju Jitsu (id:60626)
Century 21 Bamber Realty Ltd.
117, 1330 15 Avenue Sw
Calgary, Alberta
Rare Find, Main floor retail unit 919 sq. ft. and 2nd floor Office suites, 1,267 vacant, 1,298 and 1,318 sq. ft. availableSmall format childcare with rooftop pay area possible.- Prime exposure, high-traffic corridor with excellent visibility and signage opportunities.- Vibrant Location surrounded by dense multi-family developments, retail, hospitality, and services.- Parking Convenience, front double-row customer parking plus ample street parking- Competitive Rates, below-market net rental rates offering exceptional valuePrime Beltline Location This high-traffic, vehicle and pedestrian-friendly corridor offers a dynamic mix of prominent franchises and local businesses, creating a strong draw to the Centre. The property is surrounded by dense multi-residential developments, retail, hospitality, and service-oriented businesses, ensuring consistent built-in traffic. Visible storefronts and building signage maximize exposure, while the vibrant surrounding amenities enhance the appeal for both tenants and visitors. With a strong local presence and steady footfall from nearby residential communities, this location provides an exceptional opportunityfor businesses seeking visibility and growth in Calgary’s Beltline district.Existing Tenant’s; Subway, Pizza73, Winks Convenience,Arada Bar & Restaurant, Donkari Japanese House, Wildrose Dry cleaning, LaBabie Hair Studio, Calgary Denture Clinic, Mugs Pub, Pomme Barber Massage Avenue, Rebel Haus Studio, Kimbolino Brazilian Ju Jitsu (id:60626)
Century 21 Bamber Realty Ltd.
202-203 9706 188 Street
Surrey, British Columbia
PRIME LOCATION!!! PORT KELLS!! PRIME LOCATION!! WALK TO WORK...as Unit 202 also has a very livable 650 SQ-FT CARETAKERS SUITE. Very unique setup within the 2 Units, as currently they are being used for Scuba Diving Lessons and also a Retail Scuba Diving Store. Lots of open space within the 7138 SQ-FT...found in both the Warehouses and some Office Space has already been built out to accommodate the Office personal of the Tenants. Landlord lives and works in the Unit and a Quick Occupancy is something they have informed me.......... is very do-able by them. Come out for a visit and see if this property could work for your Business uses today!! (id:60626)
Royal LePage Little Oak Realty
31 Milford Avenue
Toronto, Ontario
Freestanding industrial building available for lease with 10,300 S.F. on a 70' x 250' fenced lot (deal & secure storage). Open space warehouse with 16' and 17' height ceilings. New roofing. Staff break area & washroom in warehouse. Close to highway 400, 401 and downtown core. Steps from TTC bus stop. NO AUTO REPAIR business! (id:60626)
Exp Realty
B1 - 725 Lake Road
Clarington, Ontario
NEW Multi-Unit Industrial Facility in fast-growing Bowmanville! Strategic location meters from HWY 401 interchange. Each unit offers a shell-finish with small office fit out, mezzanine, HVAC, and shipping level door. Everything that a small-business needs to operate locally! Hard-to-find small SQFT units ideal for wide variety of businesses from sales outlet and financial offices, to manufacturing, take-out restaurant, and more. Divisible option can support larger size ranges from 2278 SQFT, to 22785 SQFT (Building A), and from 1962 SQFT to 24,321 SQFT (Building B). Total availability for both free standing buildings = 47106 SQFT. Pls see zoning uses attached (id:60626)
Royal LePage Frank Real Estate
3873 Walker Drive Unit# 103
Windsor, Ontario
AVAILABLE UNIT 103 FEBRUARY 01/26 FOR LEASE 1090 SQ FT LOCATED ALONG THE WALKER RD POWER CENTRE. PLENTY OF ONSITE PARKING AND STRATEGICALLY LOCATED NEXT TO SOME OF THE GREATEST RETAIL CHAINS. EASY ACCESS, VISUALLY STRONG PROFILE READY TO GO. CONTACT LISTING AGENT FOR VIEWING. (id:60626)
Royal LePage Binder Real Estate Inc - 633
1c - 8 Cadetta Road
Brampton, Ontario
Rarely available, this stunning office space offers a variety of permitted uses. Prime location with easy access to major highways. Professionally managed. No Outside Storage Available. (id:60626)
Vanguard Realty Brokerage Corp.
2nd Floor 250 2nd Avenue S
Saskatoon, Saskatchewan
Prime 2nd-floor office space on Saskatoon's vibrant 2nd Avenue. Spanning approx. 5,000 sq ft, this unit is exceptionally well-designed for a professional team. The layout features a welcoming reception area, a large formal board room, four spacious private offices, a kitchenette, and a vast open-concept area ideal for collaborative workstations. A secure, dedicated server room provides critical infrastructure for any tech-reliant business. With onsite parking available and a prestigious downtown address, this is a rare opportunity to secure a premium, move-in-ready office space. Don't miss out! (id:60626)
Aspaire Realty Inc.
307 - 7270 Woodbine Avenue
Markham, Ontario
Excellent Lease Opportunity! 1,430 Sq Ft Space Available In A Busy Vibrant Mixed-Used Plaza. A Bright Open Space With Enclosed Offices And Boardroom. Ideal For Professional Or Medical Office Use. Prime Location On Woodbine Avenue. Close To Highways 404, 407 And 401, Ttc And York Transit. Ample Free Surface Parking. Short Walk To Many Amenities Including Banks, Restaurants And The Marriott Hotel. Ready To Move In. Professionally Managed. (id:60626)
Homelife Landmark Realty Inc.
302 - 7270 Woodbine Avenue
Markham, Ontario
Excellent Lease Opportunity! 2,720 Sq Ft Office Space Available In A Busy Vibrant Mixed-Used Plaza. A Bright Open Space With Boardroom, Large Working Spaces, Kitchenette, And Possible Enclosed Offices. Ideal For Professional Or Medical Office Use. Prime Location On Woodbine Avenue. Close To Highways 404, 407 And 401, Ttc And York Transit. Ample Free Surface Parking. Short Walk To Many Amenities Including Banks, Restaurants And The Marriott Hotel. Ready To Move In. Professionally Managed. (id:60626)
Homelife Landmark Realty Inc.
2810 48 Avenue Unit# C
Vernon, British Columbia
This newly renovated office suite offers a versatile two-room configuration making it ideal for a wide range of professional uses. Strategically located across from the popular Village Green Mall on 48th Avenue, this space boasts excellent visibility and significant signage opportunities, ensuring prominent advertising exposure for any business. The office suite features a well-designed layout that includes a reception area distinctly separated from a private office, enhancing both professionalism and privacy. Recently updated common areas also contribute to a modern and welcoming environment for clients and staff alike. Additionally, shared parking is available, providing convenience for both employees and visitors. This office is not only a perfect setting for various business needs but also offers an appealing location that supports growth and visibility in the community. Don't miss the chance to establish or expand a business in this desirable area. (id:60626)
Macdonald Realty
45 Dussek Street
Belleville, Ontario
Lease build-to-suit on a 1.12 acre property zoned Service Industrial in Belleville. We can custom build to your requirement. Permitted uses include manufacturing, motor vehicle repair, office, storage facility, warehouse, wholesale business. Water, sewer, hydro (3-phase power if needed) and gas services available. (id:60626)
Century 21 Lanthorn Real Estate Ltd.
978 Cecelia Street
Pembroke, Ontario
6000 Square Foot Industrial Building available for Lease. 2 Dock Doors and 4 Drive-in Doors. Wide open interior without any posts. 3 Washrooms. Easy truck access. (id:60626)
Valley Property Shop Limited
1043 Pembroke Street W
Pembroke, Ontario
Large commercial retail space on Pembroke Street West. Easy access and lots of parking. High traffic area. High Ceilings and plenty of natural light coming from the large storefront windows. (id:60626)
Valley Property Shop Limited
105 - 258 Wallace Avenue
Toronto, Ontario
Well-configured 1,997 sq ft industrial unit offering 16 ft clear height with open, functional floor space throughout. The unit includes a truck-level door, sprinkler system, gas forced air heating, and reliable municipal services, providing a smooth and efficient operating setup. Delivered vacant and professionally maintained, the unit is ready for immediate planning and occupancy. With 1-3 year lease options, this is a solid opportunity for tenants seeking a mid-size industrial space with modern infrastructure and excellent usability. (id:60626)
RE/MAX Metropolis Realty
1165 Centre Street
Pelham, Ontario
Schools, Dar care, sports club and other potential uses! 1165 Centre Street is a magnificent approximately 9.77 acre property nestled amidst rolling hills just south of Canboro Rd. Close to Fonthill Downtown, Groceries, Shopping, Worship place and Community centre. Easy access to HWY 20. The original schoolhouse, constructed in 1875, received additions in 1956 and 1967, resulting in a total building size of 20,357 square feet. The school's library is situated within the original schoolhouse, while the additions offer a spacious gymnasium with a performance stage, generously sized classrooms, and staff facilities. The expansive school grounds can accommodate full-sized football and soccer fields, a baseball diamond, and two playgrounds. Capital improvements have been made since 2006, including a new roof, lighting upgrades, window replacements, paving, and the installation of an intrusion alarm system. The property also features a septic system and a cistern. (id:60626)
RE/MAX Garden City Realty Inc
521 W 2 Avenue
Prince Rupert, British Columbia
Office space for lease in a prime location downtown! The 2300 square feet of office space takes up the entire main floor of the building with a wheelchair ramp in the front and a separate side entrance for employees. There is a front a reception area, 4 offices, a second common area, kitchenette, private bathroom and 2 walk-in secure safes. A private parking lot behind the building and 2 hour street parking in the front make this property a rare find for downtown Prince Rupert. This space could be available for single office rentals please text 250-600-7343 to inquire. (id:60626)
RE/MAX Coast Mountains (Pr)

