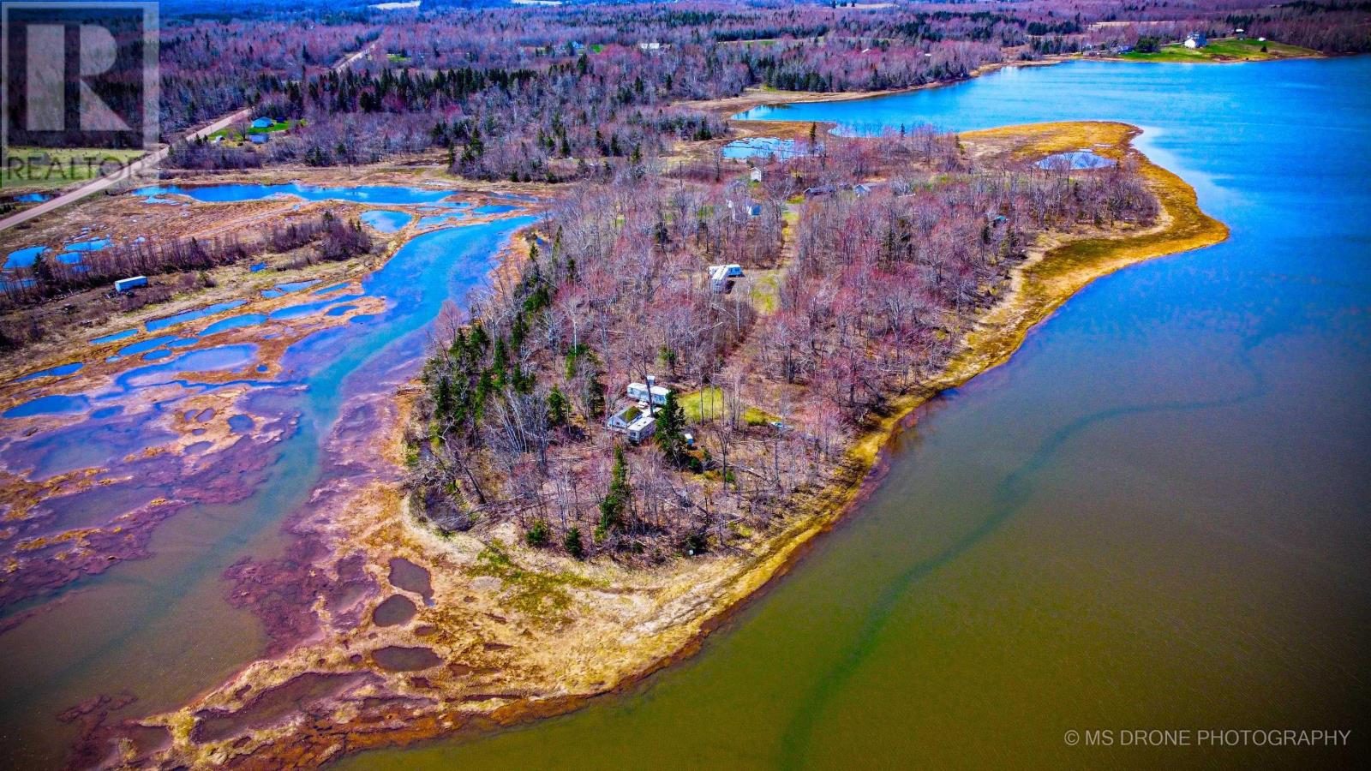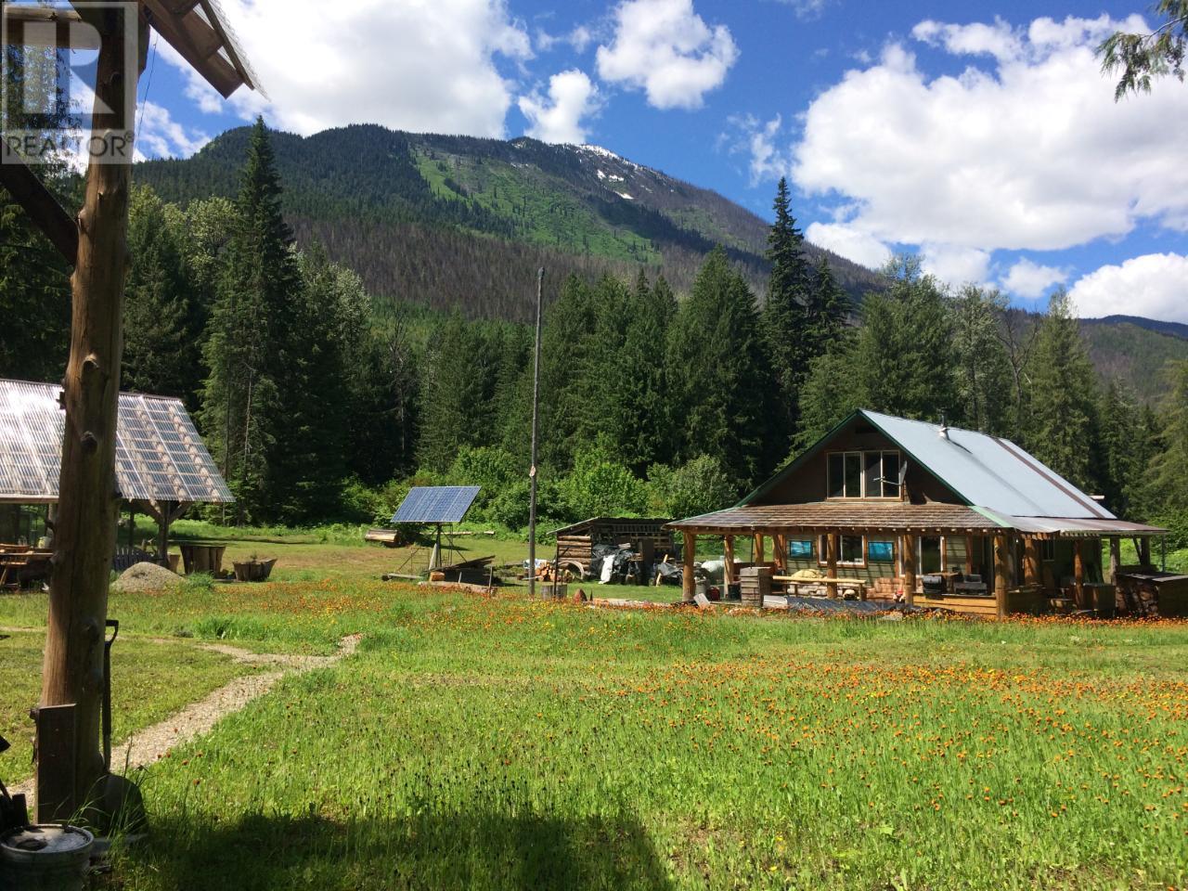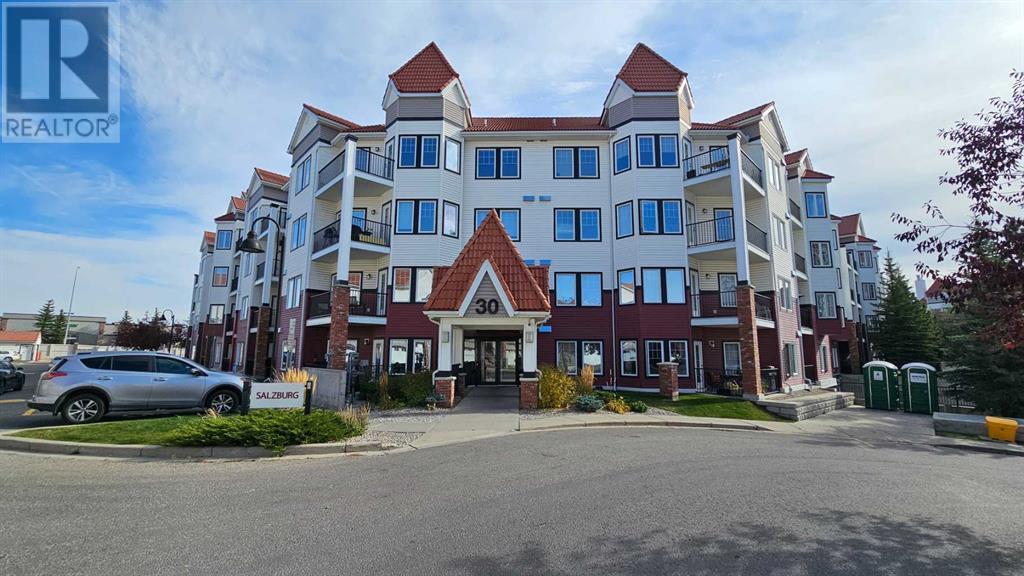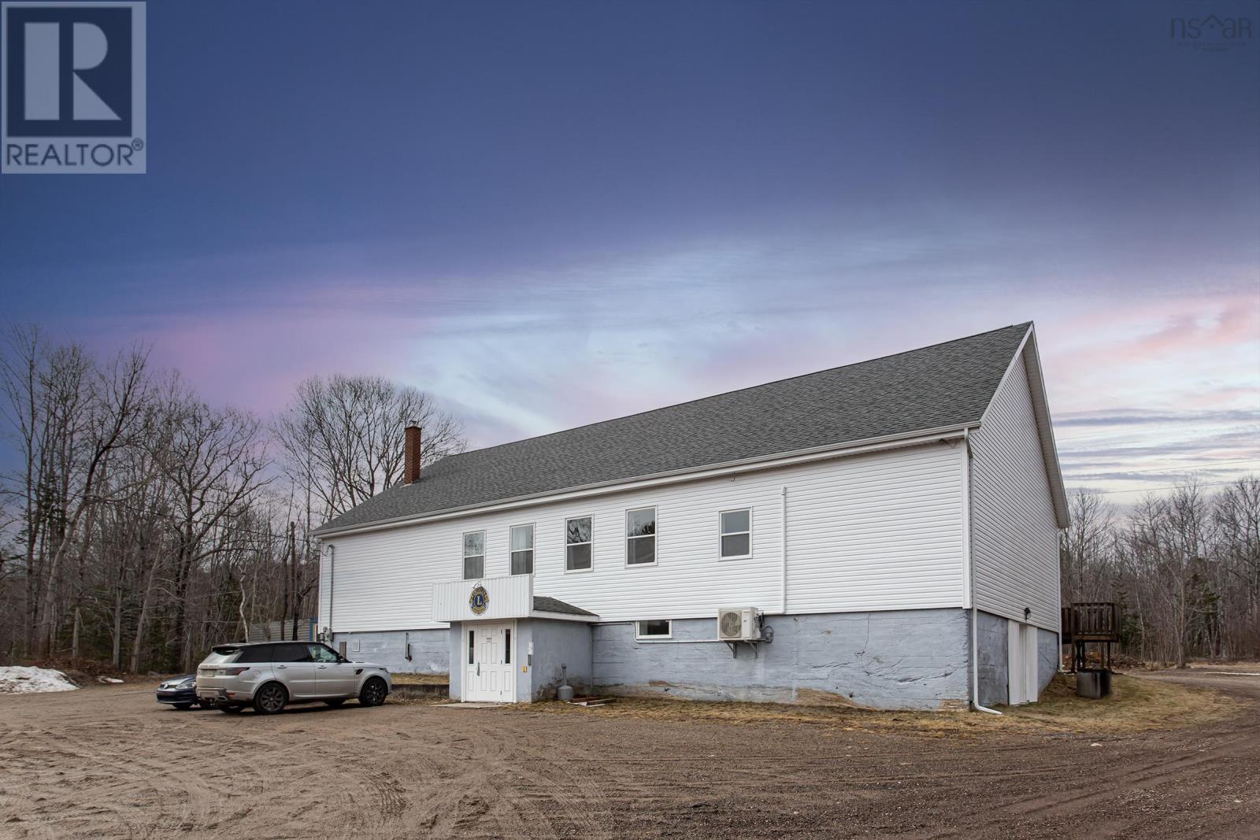632 Fraser Vista Vs Nw
Edmonton, Alberta
HUGE PIE SHAPED LOT IN VERY PRESTIGIOUS FRASER VISTA , SELLER HAS A PLAN TO BUILD 2877sf 2 STORY HOME WITH TRIPLE CAR GARAGE . LOT SIZE 7819.24SF. CLOSE TO SCHOOLS, TRANSIT, RIVER VALLEY, SHOPPING AND HENDAY. (id:60626)
Initia Real Estate
421 L Avenue S
Saskatoon, Saskatchewan
Welcome to Optimist View townhomes, where modern living meets effortless lifestyle — all overlooking the vibrant green spaces of Optimist Park. If you’ve been searching for the perfect blend of sleek design, premium finishes, and low-maintenance living, your search ends here. This highly desirable end-unit townhome offers a host of upgrades designed to impress, including crisp white shaker-style cabinetry, stainless steel appliances, quartz countertops, and laminate flooring throughout the main level. A newly installed central air conditioning unit ensures comfort all summer long. An inviting front veranda welcomes you into a spacious foyer, flowing seamlessly into a massive dining area ideal for entertaining. The galley-style kitchen is anchored by a functional island with seating, offering the perfect hub for culinary creativity. The bright living room with direct access to a maintenance-free rear deck sets the stage for memorable summer BBQs and relaxed evenings under the stars. A well-placed two-piece bathroom completes the main floor. Upstairs, you’ll discover three generously sized bedrooms, a stylish full bathroom, and the ultimate convenience of upper-floor laundry. The lower level is a blank canvas ready for your vision — featuring large windows and roughed-in plumbing for a future bathroom. For added value, enjoy the oversized, heated single detached garage, providing secure, comfortable parking no matter the season. And when it's time to unwind, Optimist Park is literally steps from your front door — the perfect setting for a game of catch, a morning jog, or simply soaking in the sunshine with a good book. 421 Avenue L South delivers the best of both worlds: a sleek, modern aesthetic paired with the freedom of low-maintenance living. Welcome home. (id:60626)
Coldwell Banker Signature
608 Grey Street Unit# 11
Brantford, Ontario
Step into comfort and convenience with this spacious one-bedroom, one-bathroom condo, offering 710 square feet of thoughtfully designed living space. Located in a beautifully maintained and professionally managed three-storey walk-up, this unit is ideal for first-time buyers, downsizers or savvy investors seeking value in the desirable Echo Place community of Brantford. The interior features a bright, open-concept layout, seamlessly connecting a large kitchen, dining room, and living room—perfect for entertaining or quiet nights in. The generously sized bedroom comfortably fits a king-sized bed, offering a relaxing retreat with ample room to unwind. Additionally, a dedicated space for a home office makes this condo ideal for hybrid or remote work. The bathroom has been recently updated, and the unit boasts extensive integrated storage, in-suite laundry, and plenty of natural light throughout. Enjoy your private balcony, recently refurbished and BBQ-friendly, adding an outdoor retreat to your lifestyle. Even more value lies ahead: the condominium board has plans to replace all windows, further boosting energy efficiency and long-term value. Condo fees include heat, water, one exclusive-use parking spot, snow removal, and full grounds maintenance, ensuring low-maintenance living. The pet-friendly building is located close to parks, trails, schools, and offers easy access to major highways—making commuting or weekend getaways a breeze. Don’t be TOO LATE*! *REG TM. RSA. (id:60626)
RE/MAX Escarpment Realty Inc.
Highway 6
Waldegrave, Nova Scotia
Wow your senses and introduce yourself to this astounding private paradise. Sitting on over 200,000 square feet of waterfront land located 2 minutes East of thriving Tatamagouche village, this 7 acre lot of mature oak and maple trees includes a drilled well, 17' x 12' cabin with interior pine finish, 32' Jay Flight 2 bedroom Travel trailer with bunkhouse layout and 50' boat launch is everything an outdoor enthusiast could wish for. Whether you want to build your "forever home" or would like a weekend cabin getaway immersed in nature this could be your dream come true! (id:60626)
Coldwell Banker Open Door Realty Ltd.
16622 Marquise Street
Poplar Creek, British Columbia
How Sweet It Is! Life off the beaten track and ""off-grid"" is where you want to be, nestled into your wonderfully constructed home in an out of the way part of the fantastic West Kootenay! Escape, get away, disappear...do it in style in Poplar Creek. As you head north of Kaslo, time just seems to slow down, stresses seem to fall away, it's like stepping back in time to a more peaceful existence, away from the crazy hustle and bustle that typically consumes our every day. Endless exploration and outdoor fun are at your doorstep... hike, bike, float, hunt, fish, quad, sled, you name it, it is here for you. Along with the .8 acre lot and storey and a half house there is a beautiful outdoor kitchen with massive river-rock fireplace. Knock off that adventure sweat in the outdoor shower with on demand hot water! Oh, and don't forget there is a 20x20 guest cabin (unfinished inside) with a 20x10 loft area...a great place to house those extra visitors that will flock to your paradise in the wild...BUT if you needed or wanted to stay connected there is wi-fi available as well as a solar power system that creates enough juice for daily bread and ice making! GOOGLE EARTH TAG IS CV8F+24F POPLAR CREEK BRITISH COLUMBIA (id:60626)
Fair Realty (Nelson)
337 Railway Avenue
Broderick, Saskatchewan
Welcome to the charming Village of Broderick, SK. Located just a short drive from Outlook, where all desired amenities are available, and only 50 minutes from Saskatoon. This delightful home has 1008 sq ft. of living space with three bedrooms and one bathroom. The third bedroom currently serves as laundry room but can also accommodate a desk for office use. This well-maintained property has numerous features, including; vinyl plank flooring, soft-close cabinets, tile backsplash, high-end Bosch appliances, a ceiling fan, triple-pane windows, new septic system installed during construction, a sump pump, satellite dish, a spacious and dry concrete crawl space for storage, an 8x24 deck, central air conditioning, an air exchanger, on-demand hot water, and a Generac generator. The garage is a 'standout' feature, measuring 30x34 with Trusscore walls, insulated & heated, high ceilings, two 8x10 doors, and a large asphalt driveway. This is a car lovers dream! Additionally, a sizable concrete pad connects the house to the garage which is an ideal space for enjoying coffee with family and friends. With 7 lots included (25 ft lots) 0.482 acres; the west 50x120 lot is available to develop if you wish. This gem of a home is not to be missed. (Tax amt to be verified) (id:60626)
Century 21 Fusion
138, 30 Royal Oak Plaza Nw
Calgary, Alberta
Welcome to this fantastic two-bedroom, two-bathroom condo in the sought-after Red Haus community of Royal Oak. This bright and open unit features a neutral décor and soaring 9-foot ceilings, creating an inviting space to relax or entertain. The upscale kitchen is equipped with maple cabinets, a raised breakfast bar, granite countertops, ceramic tile flooring, a stylish backsplash, and under-counter lighting, complete with upgraded black appliances for a modern touch. The large master bedroom offers a luxurious 4-piece ensuite and a walk-through closet, while a second good-sized bedroom, an additional bathroom, and convenient in-suite laundry round out the layout. Step outside to a private balcony with a gas BBQ line for easy outdoor cooking.This unit includes an underground, heated parking stall and access to Club Haus amenities, including bocce ball courts, party and exercise rooms, an entertainment center, and an expansive sundeck. Beautifully landscaped grounds welcome you home each day, adding a touch of serenity to the community. Located in Royal Oak, this condo is minutes from recreation and amenities, with the world-class YMCA at Rocky Ridge just an 8-minute bike ride away. Here, you'll find everything from swimming and ice skating to a fitness center, public library, medical clinic, and scenic nature pathways.Conveniently located across the street are endless shopping and dining options, including Sobeys, Walmart, Freshii, and WOW Bakery. This condo truly offers the perfect blend of comfort, convenience, and lifestyle – a wonderful place to call home! (id:60626)
Hope Street Real Estate Corp.
110 - 573 Armstrong Road
Kingston, Ontario
Discover the comfort and convenience of this beautifully updated 2-bedroom, 1-bathroom condo located at 110-573 Armstrong Road, in the Meadowbrooke Condominium Community. You are immediately welcomed into the bright, airy living room, creating a warm and inviting space to unwind, along with a walk-out to your private terrace to enjoy your morning coffee or to simply enjoy the summer nights. The kitchen is quaint and inviting, with plenty of cabinet and counter space as well as a passthrough into your dining area, providing a sense of ease when entertaining guests. This unit also offers two ample sized bedrooms, a spacious storage room and an immaculate 4-piece bathroom. The generous parking lot provides everyday convenience, with one reserved space as well as visitor parking. This unit is assured to deliver low maintenance living in a quiet, well-maintained building. Located minutes from public transit, schools, parks, trails, restaurants and shopping. Dont miss the opportunity to make this exceptional unit your new home! (id:60626)
Royal LePage Proalliance Realty
82 Seventh Street
Essa, Ontario
Affordable Living in a Sought-After Park! Welcome to this beautiful 2-bedroom, 1-bathroom mobile home located in one of Angus' most desirable parks. This charming home includes a bright, open layout, a master bedroom with walk-in closet. The backyard features a fully fenced yard with a garden shed, perfect for outdoor enjoyment and storage. Enjoy the convenience of low monthly fees $182.00 per month, which include taxes, garbage pick-up and maintenance. Residents also have access to fantastic amenities, including an inground pool and community center, perfect for relaxing or socializing. Ideally situated within walking distance to all amenities in Angus, including shopping and restaurants. With a spacious living area and functional kitchen, this move-in-ready home is perfect for first-time buyers, downsizers, or anyone seeking affordable, low-maintenance living. Just minutes from Base Borden and Barrie! Don't miss your opportunity to join this friendly, well-kept community! (id:60626)
Coldwell Banker The Real Estate Centre
235 Belle Foret Street
Dieppe, New Brunswick
Welcome to 235 Belle-Foret, Dieppe! This beautiful split-entry semi-detached home is move-in ready and waiting for its new owner. Nestled in a quiet, family-friendly neighborhood, it's conveniently located near École le Marais and École Antonine-Maillet, perfect for families with school-aged children. The main floor features an inviting open-concept layout, seamlessly connecting the living room, kitchen, and dining area, ideal for both everyday living and entertaining. You'll also find a convenient half bathroom and a laundry room on this level. Downstairs, the lower level offers a spacious primary bedroom, two additional bedrooms, and a full 4-piece bathroom, providing comfort and privacy for the whole family. This home comes equipped with a ductless mini-split heat pump for year-round comfort, is generator-ready for peace of mind, and includes a baby barn for all your storage needs. Don't miss out, contact your real estate professional today to book your private showing! (id:60626)
Creativ Realty
8921 Highway 10
Nictaux, Nova Scotia
PRICED TO SELL! Currently used as a Lions Hall, this expansive 5900 sq ft 2-level building offers incredible potential for various uses, including potential conversion into housing units, commercial ventures like a restaurant or retail space, or institutional purposes such as a church or community hall. Buyer to verify zoning with the county as it is currently zoned institutional. The property has undergone significant renovations in recent years and has been meticulously maintained by the Lions Club. A major overhaul in 2018 included new siding, roof, all windows and doors, heat pumps, and insulation, ensuring modern efficiency. Featuring a full commercial kitchen and bar, four bathrooms, and full wheelchair accessibility, this property is ready for a wide range of opportunities. 200A breaker electrical system, drilled well and municipal sewer services. 24H notice for viewings, please, and all offers must be open for consideration a minimum of 3 business days. Many chattels negotiable. Property is being sold "as-is, where-is" with no warranties or representations from the Seller. (id:60626)
RE/MAX Banner Real Estate
101, 777 3 Avenue Sw
Calgary, Alberta
Discover exceptional value in this spacious 865 sq.ft., 2-bedroom, 1.5-bathroom home in The Pavilions of Eau Claire. Freshly painted and beautifully updated with brand new vinyl plank flooring and modern light fixtures, this move-in-ready unit offers comfort and convenience in the heart of downtown.Located on the quiet main floor with only one adjacent neighbour, this home features air conditioning and a titled underground parking stall for your comfort and peace of mind.Step inside to a welcoming foyer with a coat closet and a storage closet, plus a convenient half bathroom for guests. The kitchen is equipped with a brand-new stainless-steel French-door fridge with water and ice dispenser, along with a breakfast bar for casual meals and a dining area for more formal gatherings. Just off the kitchen, you’ll find a spacious laundry and storage room with full-size washer and dryer. The open-concept living area is bathed in natural light and offers plenty of room to relax, with a cozy gas fireplace as its centerpiece.The primary bedroom features a private ensuite bathroom and a generous walk-in closet. The second bedroom, which is closed off from the main living area with stylish barn doors, also has a walk-in closet — this room is ideal for a home office or comfortable guest space.The Pavilions of Eau Claire is a well-managed building with a welcoming building entrance, heated underground parking, bike storage, a recreation room, and a secure camera/intercom system.Enjoy unbeatable inner-city living in the highly sought-after Eau Claire neighbourhood, just steps from Buchanan’s Steakhouse, the Bow River pathways, beautiful green spaces, coffee shops, and all the vibrant amenities of downtown Calgary. Walk to work, explore the riverfront, and experience everything this incredible location has to offer.This is a fantastic opportunity for those seeking affordable, low-maintenance living in one of Calgary’s most desirable inner-city communities. (id:60626)
2% Realty
















