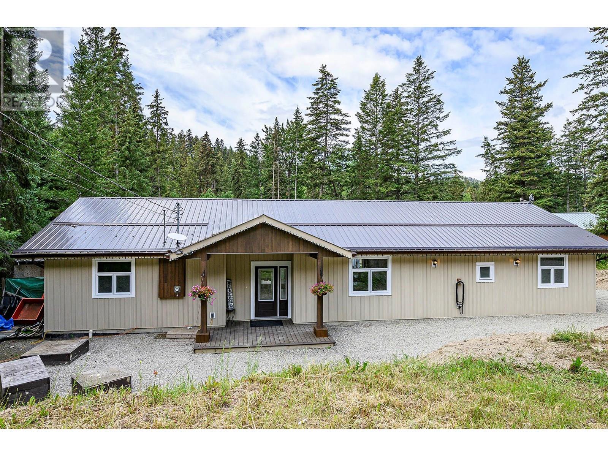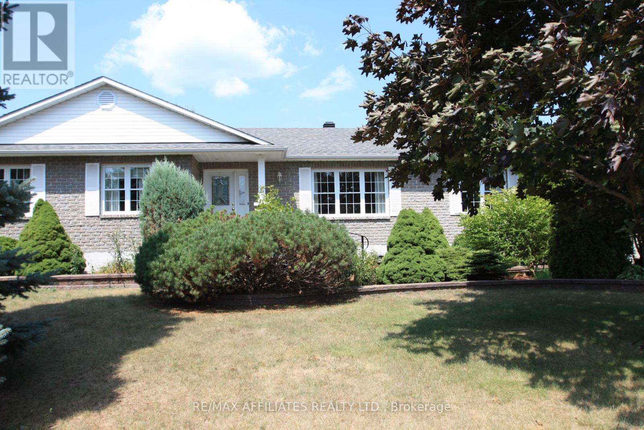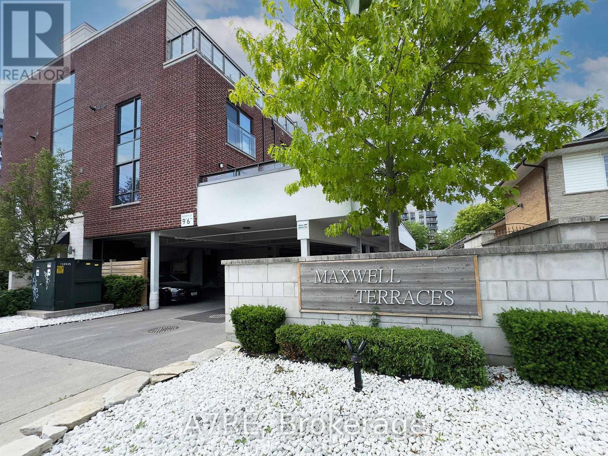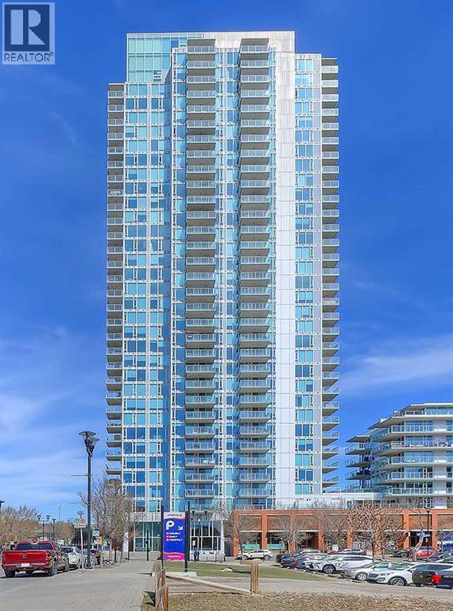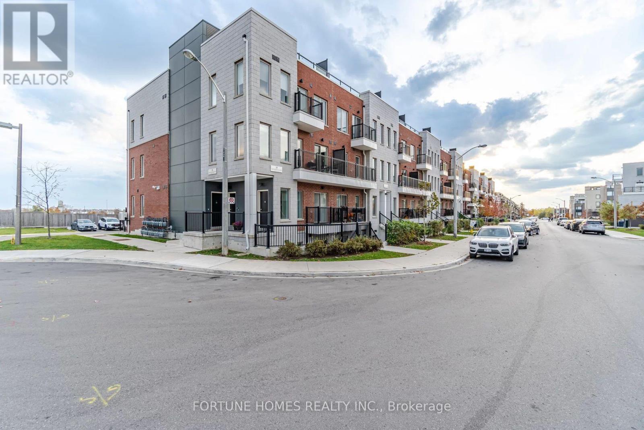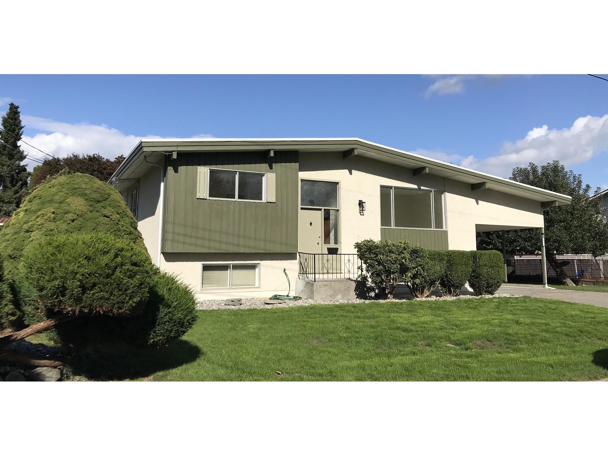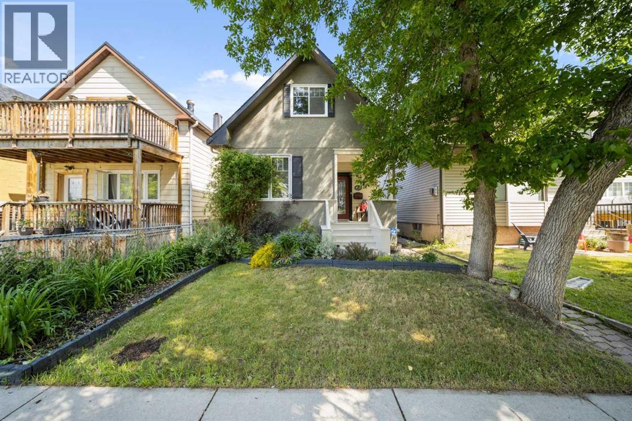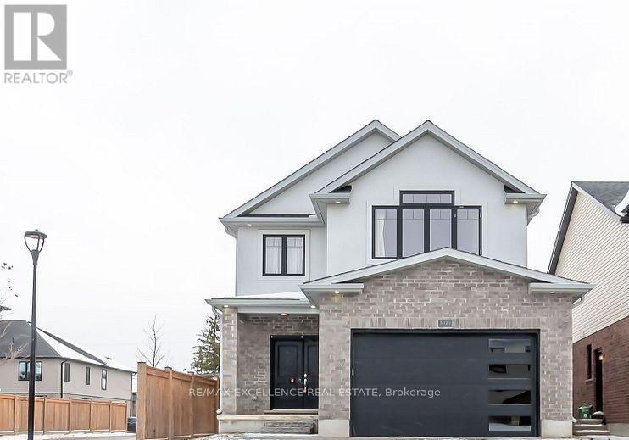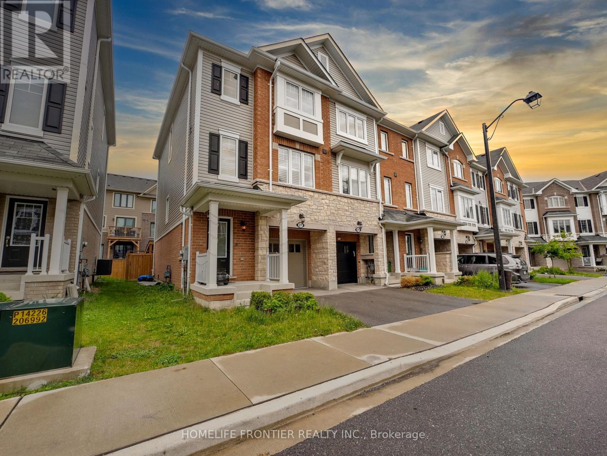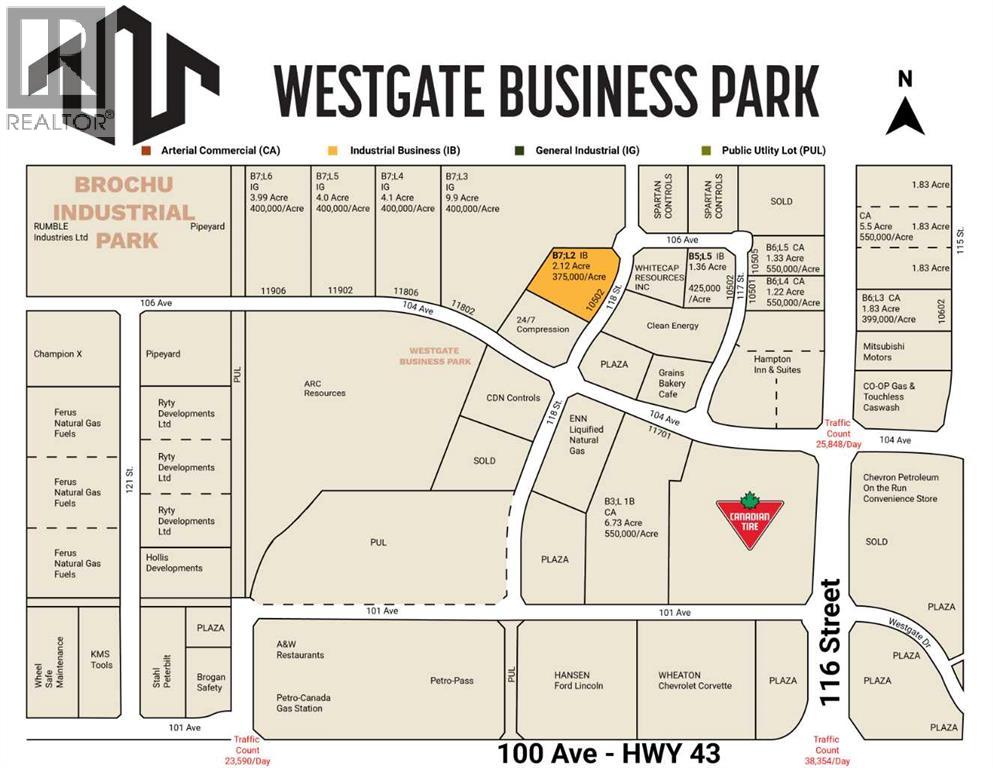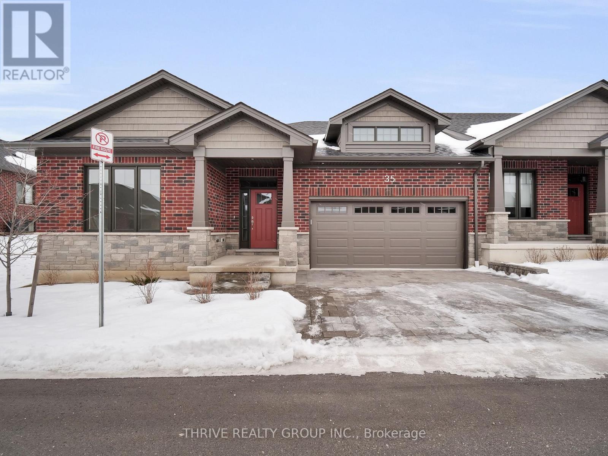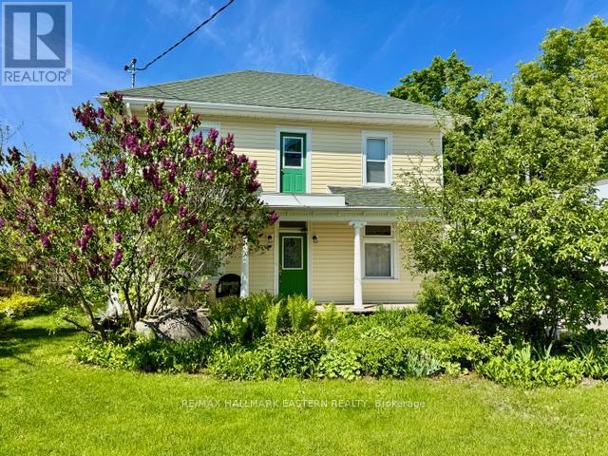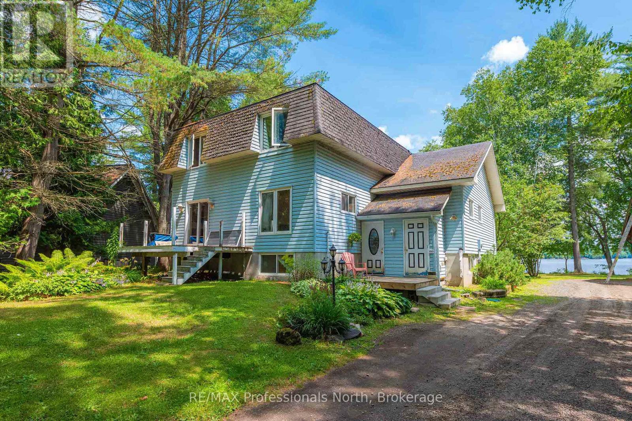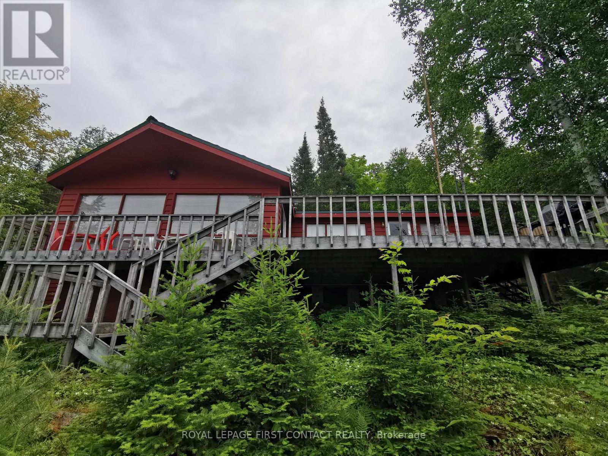2944 Mccreight Road
Kamloops, British Columbia
Welcome to this impeccably built, single-level 3-bedroom, 2-bath executive rancher home nestled on a private and fully fenced 0.52-acre lot in tranquil Pinantan. Constructed in 2017 with quality and efficiency in mind, this home features polished concrete floors with in-floor radiant heat powered by an on-demand system, plus a cozy pellet stove for added comfort. Enjoy the heart of the home in a spacious, chef-inspired kitchen boasting quartz countertops throughout, a large 6'x5' island, pantry, and wine fridge—perfect for entertaining. The primary suite offers a walk-in closet, double vanity ensuite, and direct access to a covered patio with hot tub, surrounded by nothing but nature. Additional highlights include a high-performance HRV system, comprehensive water treatment setup (softener, UV, carbon & filtration), and a 604’ drilled well producing 2-3 GPM. Step outside to a massive composite Trex deck—partly covered, partly open—ideal for year-round enjoyment. The oversized 24'x16' wired shop provides excellent space for projects or storage, while the thoughtfully engineered driveway (6+ inches of reinforced concrete) easily accommodates vehicles or recreational toys. With 200-amp service and the calming presence of Paul Creek at the back of the property, this home offers an exceptional blend of modern living and rural serenity. (id:60626)
RE/MAX Real Estate (Kamloops)
26 12677 63 Avenue
Surrey, British Columbia
BEST PRICED TOWNHOUSE IN PANORAMA--Stunning 3 bed, 3 bath home with a MASSIVE flex room-perfect for a home office, gym, or guest suite! Thoughtfully designed with separate, spacious family and living rooms-ideal for entertaining or relaxing. You'll love the bright, open layout featuring a HUGE primary bedroom and generously sized additional rooms. Impeccably maintained and owner occupied, this home shows pride of ownership throughout. Prime location in the heart of Panorama, just steps to the iconic Tamanawis Park. A must-see in a sought-after neighbourhood! (id:60626)
Woodhouse Realty
14 - 515 Winston Road
Grimsby, Ontario
Amazing "Lake View" Freehold Townhouse, Well maintained, like new home , Steps To The Lake. 9Ft Ceiling, S/S Appliances, Living room with A Nice View To The Lake Ontario. Master Bedroom Overlooking To Lake Ontario and also with balcony, W/I Closet & 4Pc Ensuite. Second-floor laundry for your convenience, 3 washrooms, close to Highway QEWM Walking distance to Future Go Station. Convenient location, close to shopping's like Costco. Very Clean and well maintained home, Stainless Steel Appliances ( Fridge , Stove , B/A Dishwasher, B/A Dishwasher , B/A Microwave ). Washer & Dryer. You have your own backyard for barbecue and gatherings (id:60626)
RE/MAX West Realty Inc.
10 Tudor Circle
Rideau Lakes, Ontario
Welcome to 10 Tudor Circle. This exceptional, all-brick 2100+ sq ft bungalow, perfectly positioned on the 16th hole of the renowned Lombardy Golf course in desirable Rideau Lakes township. This beautifully maintained home offers the perfect blend of comfort, function, and style, nestled on a meticulously landscaped 3/4 acre lot that's ideal for both relaxing and entertaining. Inside, you'll find a thoughtfully designed layout featuring 3 spacious bedrooms and 3 baths including a private 3 piece en suite with primary bedroom. The main level is graced with rich hardwood floors throughout the open concept living and dining areas creating an inviting space that's perfect for family gatherings and entertaining guests. The heart of the home is the stunning kitchen, complete with classic white cabinetry, granite countertops, large centre island, pantry and abundant counter and cabinet space to satisfy any home chef. Step into the sun drenched 15' 10" x 13' sunroom, where a cozy propane fireplace creates a warm and inviting atmosphere year round.The partially finished basement offers a fantastic man- cave / home gym and convenient 2 pc bath with plenty of unfinished space to make your own. Spacious 2 car garage provides inside entry to both the basement and main floor laundry/ mud room, adding to the homes practicality and ease of living. Outdoors, enjoy the peace and privacy of a beautifully manicured yard with large patio - perfect for summer BBQs and evening cocktails. You will also enjoy 22 kW Generac generator (2024) ensuring your home is always powered with peace of mind. Lombardy is a welcoming and scenic community, located halfway between Kingston and Ottawa. With shopping, antiquing and boating just minutes away, this beautiful home offers not just a beautiful place to live but a lifestyle to love. Call for private viewing today! (id:60626)
RE/MAX Affiliates Realty Ltd.
203 - 724 Sheppard Avenue W
Toronto, Ontario
Tired of the usual boxy condo? This stylish multi-level townhome offers 1,587 sq ft of living space and 272 sq ft private rooftop terrace. It blends modern city living with a bold loft-style vibe and unique design touches throughout. The main level features a sleek kitchen with quartz countertops and backsplash, a custom-built pantry, and stainless steel appliances. The open-concept living area is perfect for both everyday life and entertaining. Enjoy smooth 9-foot ceilings, a large south-facing window with California shutters that fills the space with natural light, and a handy powder room. The smart layout includes two bright and spacious bedrooms on separate levels, along with two full bathrooms for added privacy. A versatile den makes a great home office, reading nook, or gaming space. Laundry is located on the upper floor for extra convenience. Exposed AC ducts add an urban edge and provide individual three-zone temperature control. The showstopper is the private rooftop terrace, complete with a pergola, sunshades, and a gas line - ideal for BBQs and unforgettable summer nights under the stars. You'll also get a fully covered parking spot (lucky #7), so you can skip the underground maze and park with ease. Set in a friendly, well-connected North York pocket, you're close to Downsview Station, Yorkdale Mall, Allen Road, Highway 401, Costco, and more. Parks, schools, daycare, synagogues, and daily essentials are all within walking distance, with TTC access right at your door. Full of character, comfort, and functional design, this one-of-a-kind urban retreat is perfect for young families, couples, or professionals. Don't miss a chance to make it yours! (id:60626)
A7re
116 - 155 Downsview Park Boulevard
Toronto, Ontario
Downsview Park is located near Torontos world-class subway line. Minutes from Highway 401 and 400. Open Concept,3 Bedrooms, 2.5 W/R, Open Concept, Luxurious Functional Kitchen. Plank laminate flooring in entry, hallways, living/dining areas, bedrooms, and kitchen, Contemporary cabinetry with quartz counter-top and under-mount sink,Ceramic tile backsplash , Stainless steel appliances, 9' Ceiling height , beautiful view of the parks wooded areas and trails. Close to Yorkdale Mall, Downsview Shopping Centre, Cineplex Cinema, Black Creek Pioneer Village and YorkUniversity. Private entrance from Patio. (id:60626)
RE/MAX Millennium Real Estate
406, 510 6 Avenue Se
Calgary, Alberta
Welcome to Suite 406 at the Pulse Tower in Evolution, where luxury meets lifestyle in the heart of Calgary’s sought-after East Village. This stunning three-bedroom, two-bathroom residence features two-parking stalls, a large private terrace, and is highlighted by floor-to-ceiling windows that immerse the home in natural light. One of its most impressive features is the expansive 577 square-foot private outdoor space with sweeping views of the Bow River and the downtown skyline—ideal for entertaining or relaxing in complete privacy. The home is in meticulous condition and showcases contemporary design throughout, including a sleek, modern kitchen outfitted with stainless steel appliances, quartz countertops, and ample cabinetry. Spacious bedrooms, a spa-like ensuite, air conditioning, in-suite laundry, and generous storage all contribute to the comfort and functionality of the space. The unit features AC, heated bathroom floors, custom closet shelving, two side-by-side assigned parking stalls and a large private storage unit, offering added convenience in an urban setting. Residents of Evolution enjoy access to an array of premium amenities, including a garden terrace with BBQ area, a fully equipped fitness facility, steam room, sauna, and a stylish owners' lounge with pool table—perfect for socializing or unwinding. Situated in the vibrant East Village, this location is second to none. You’re just steps from the Bow River pathways and St. Patrick’s Island, and within easy reach of iconic Calgary landmarks like the Central Library, Studio Bell, and the Simmons Building. With grocery stores, restaurants, cafés, and the C-Train all just minutes away, this is downtown living redefined—blending walkability, culture, and community in one of the city’s most exciting neighbourhoods. (id:60626)
RE/MAX House Of Real Estate
26 Monique Crescent
Barrie, Ontario
Welcome to 26 Monique Crescent; A beautifully updated S.L. Witty built all-brick raised bungalow in a desired Barrie neighbourhood. The open-concept main floor features engineered hardwood throughout and a cozy gas fireplace. A convenient main-floor laundry rough-in adds flexibility to the layout. The kitchen is where style meets function - recently renovated and thoughtfully designed with quartz countertops, stainless steel appliances, pot lights, a deep sink, and a mix of drawers, pull-outs, and a glass display cabinet that makes everyday living feel effortless. Step out to a private deck and fully fenced backyard that feels like a garden oasis. The spacious dining loft offers flexibility, perfect for entertaining or converting the space into an extra bedroom. Your primary suite includes a bay window, built-in closet, and a 3-piece ensuite with walk-in shower. Downstairs, you'll find a bright rec room with electric fireplace, additional bedroom, and full bath to make the lower level ideal for guests or extended family including a separate entrance from the garage. This home is located close to schools, parks, amenities, and Hwy 400. The heat pump, windows, and doors have all been recently updated, providing the new owners peace of mind. (id:60626)
Century 21 B.j. Roth Realty Ltd.
20 - 39 John Perkins Bull Drive
Toronto, Ontario
Spacious Townhome W/ Private 657 Sq Ft Rooftop Terrace In The Desirable Downsview Park Community. Conveniently Located Only 5 Mins Away From Hwy 401 & Yorkdale Mall. This Home Features 9 Ft Ceilings & Ample Privacy With No Homes And Unobstructed Views Of The Toronto SkyLine Behind. The Gorgeous Kitchen Offers A Breakfast Bar & Backsplash W/ Quartz Countertops & Stainless Steel Appliances. One Of The Best Price Points To Enter Into The Toronto Real Estate Market. Not To Be Missed!! (id:60626)
Fortune Homes Realty Inc.
102 West Creek Mews
Chestermere, Alberta
Welcome to your new dream home in Chestermere! This HUGE corner lot, custom-built 2-storey home is perfectly located just minutes from Chestermere Lake and down the street from 2- K-9 schools, shopping, restaurants, a bike pump track, playgrounds, and a golf course—everything your family needs right at your fingertips!Step into a grand entrance with vaulted ceilings and abundant natural light flowing throughout the open-concept main floor. The spacious living and dining areas are anchored by a beautiful extra wide stone fireplace and gleaming hardwood floors, while the modern kitchen features stainless steel appliances and granite counters. French doors off the dining room open to a large patio with a gazebo and fire pit—perfect for summer entertaining!Upstairs, the HUGE primary suite offers a tranquil retreat with a cozy sitting area, MASSIVE walk-in closet, and a spa-inspired ensuite featuring a double vanity and oversized glass shower. Two additional bedrooms and a full bath complete the upper level.The fully finished basement includes a large family room, additional bedroom, and full bathroom with shower—ideal for guests or growing families.Additional highlights include a paved RV parking pad with a double gate for easy access, plenty of room for your RV, and an additional vehicle, custom built-cabinetry in the garage, a spacious mudroom and laundry on the main floor, and a double attached oversized garage!This is more than a home—it’s a lifestyle! Just 5 minutes from the beach, this one won’t last long! (id:60626)
RE/MAX Key
8560 Cramer Drive, Chilliwack Proper South
Chilliwack, British Columbia
Highly desirable 7,362 SQ FT corner lot. 109' ft frontage in quiet cul-de-sac. Renovated 2800 SQ FT home, 5 bed, 2 kitchens. Vacant large 2 bed income suite. Lots of parking. Bright functional layout. 3 spacious bedrooms upstairs. Large kitchen, living, dining and family rooms with panoramic breath-taking mountain views. New flooring, paint, lighting. Full height suite has kitchen, 2 beds, living room, 1 bath that creates multiple living, income, or multigenerational options. Laundry room. Large 30x11 flex room or workshop. Storage throughout. Expansive driveway, carport and RV parking. Large landscaped corner lot with beautiful fruit trees. Move-in ready, low maintenance. Family oriented neighbourhood is 5 mins to HWY 1, walk to schools, transit, churches and parks. (id:60626)
One Percent Realty Ltd.
412 17 Avenue Nw
Calgary, Alberta
Be “pleasantly” surprised with this Mount Pleasant home in NW Calgary. Character, charm, proximity to conveniences and major routes – this 1.5 storey home has selling features almost too numerous to mention. Located in an established community and boasting 1,370 sq. ft. of carefully planned space with 3 bedrooms and 2.5 baths it will not fail to impress. A welcoming veranda and neat landscaping invite you in. The airy and open main level features a combination of new vinyl laminate flooring (2024), carpet and ceramic tiling (2022). A large and bright, naturally lit living room adjoins an alcove which could be used as a home office or a library. The living room flows into the dining area which has chic chair railing to set it apart and from there to the distinctively styled kitchen. Blond cabinetry, quartz countertops and marble backsplash (2024) with deep, double, undermount sink and stainless appliances which includes a gas stove (2024) make meal prep a breeze. A 2-pc. bath with ceramic tiling combined with laundry facilities (washer/dryer in 2024) and a mudroom at the back landing wrap up this level. The second level is efficiently organized with storage at the top of the stairs and two carpeted bedrooms. The primary has abundant closet space and built-in drawers. A tiled 4-pc. bath with soaker tub is shared. A fully finished basement has a large rec room, an additional room that could serve as a bedroom, a utility room and storage area. The piece de resistance is a 3-pc. bath with an aromatherapy steam room for that final wind down at the end of the day. Large patio doors in the kitchen lead you to the private and fenced back yard and the expansive deck serves as entertainment central. Deck framing is newer, with the lower completed in 2020 and the railed upper completed in 2023. Attractive landscaping is easy on the eyes, and a shed gives you storage for all your garden paraphernalia. Take into consideration the centrality of the community. Major routes include 16th Avenue (Trans Canada Highway), Centre Street and Memorial Drive. Shopping and restaurants abound, i.e. the new Calgary North Hill Coop, Safeway, and North Hill Shopping Centre. Transit is easily accessible as are a variety of schools and churches, Mount Pleasant Community Sports Plex, Confederation Park and SAIT. There are so many significant details to note: elegant, wide, white baseboards; resourceful use of space for storage and closets, calm, neutral colours; high efficiency furnace with HEPA filter and central air conditioning (2024); water softener (2021); hot water tank (2022); a new roof (2020); new windows (2020 & 2022); and electrical is up to code. A real find for the young professional or the new family. This home checks so many boxes and is worthy of your attention. Call your realtor for an appointment today. (id:60626)
Comox Realty
3023 Doyle Drive
London South, Ontario
Stunning 4-bed, 4-bath detached 2-storey in the sought-after South U community of London South (N6M 0G9). Built in 2019 on a premium 36.19 x 111.56 ft lot, this upgraded home (over $50K in upgrades) offers 2,339 sq. ft. above grade, double car garage, and total parking for 4. Features include elegant double door entry, no carpet throughout, stylish brick & stucco exterior, and a legal separate basement entrance with 9-foot ceilings and windows ideal for a future in-law suite. Main floor boasts hardwood floors, pot lights, open-concept layout with great room/dining combo, upgraded kitchen with stainless steel appliances, center island, pantry, tile floors, and main floor laundry. Second floor offers a spacious primary bedroom with walk-in closet and 3-pc ensuite, a second bedroom with its ensuite, plus two additional bedrooms sharing a Jack & Jill bath - all with large windows. Enjoy a large backyard perfect for entertaining. A truly move-in-ready family home in a desirable location - don't miss out! (id:60626)
RE/MAX Excellence Real Estate
764 Westdale Street
Oshawa, Ontario
Welcome to this Bright and Well Maintained Bungalow in a Family-Friendly Neighborhood! This charming 3+1 bedroom bungalow offers warmth, space and comfort in a peaceful, family-friendly neighborhood. Step into a bright interior featuring an eat-kitchen with a bay window and a cozy, spacious Living Room complete with its own bay window, and a welcoming fireplace. Enjoy outdoor living with a newer built deck (2024), a freshly sealed driveway (May 2025), and a massive, partially private backyard--ideal for entertaining, gardening, or simply relaxing. A handy shed provides extra storage. Located just steps from public transit, and close to schools, shopping, and everyday amenities. Close to a hospital, and conveniently near a small airport--perfect for the aviation enthusiasts. Don't miss your chance to call this lovingly maintained home yours! (id:60626)
Royal LePage Connect Realty
27 Rapids Lane
Hamilton, Ontario
Welcome to nearly 2,000 sq ft of luxurious, contemporary living space, plus an unfinished basement offering endless possibilities for storage or future expansion. This spacious 3-bedroom, 2.5-bath home is located in a quiet enclave of townhomes close to all amenities, parks, top-rated schools, Sir Wilfrid Laurier Recreation Centre, and with easy access to major highways.The spectacular layout includes an open-concept second floor that is an entertainers dream, featuring a custom fireplace, upgraded countertops, stylish backsplash, pot lights throughout and a separate dining area. The sleek, upgraded kitchen is equipped with high-end appliances and ample cabinetry perfect for modern living.On the main floor, you'll find a bright office space ideal for working from home, which can easily serve as a 4th bedroom if needed. The upper level offers three generously sized bedrooms, including a beautiful primary suite with a spa-like ensuite. Enjoy outdoor living on the amazing patio deck with a charming gazebo perfect for summer gatherings or peaceful relaxation.This move-in ready home truly has it all space, style, upgrades, and location. Don't miss your opportunity to call it yours! (id:60626)
Homelife Frontier Realty Inc.
10502 118 Street
Grande Prairie, Alberta
Final Phase of Westgate Business Park. Providing you access to the thriving economies in the oil & gas, agriculture, and forestry industries. This High visibility 2.12 -acre Industrial lot offers direct access to all major transportation routes. Close to Grande Prairie Regional Airport and the new Grande Prairie Regional Hospital. Grande Prairie is the service hub for northern Alberta and British Columbia, with a demographic service area of more than 275,000 people. Limited premier lots still available and this is the ideal place to build your business. Wexford offers build-to-suit options to bring your design plans to life. Call a commercial REALTOR® today for more information. (id:60626)
RE/MAX Grande Prairie
35 - 1080 Upperpoint Avenue
London South, Ontario
The White Spruce, the largest model in the Whispering Pine condominiums, offers 1,741 sq. ft. of thoughtfully designed living space. This elegant three-bedroom home welcomes you with a grand foyer leading into a formal dining area and an open-concept great room, complete with a cozy gas fireplace. The kitchen, featuring an eat-in caf, flows seamlessly to the rear deckperfect for morning coffee or evening relaxation. The spacious primary suite boasts a luxurious ensuite and a walk-in closet, while two additional front bedrooms provide comfortable accommodations for family or guests. Located in sought-after west London, Whispering Pine is a vibrant, maintenance-free condominium community designed for active living. Surrounded by serene forest views and natural trails, residents enjoy easy access to nearby shopping, dining, entertainment, and essential services. This final phase presents an exceptional opportunity to experience luxury and convenience in one of London, Ontarios most desirable neighbourhoods. (id:60626)
Thrive Realty Group Inc.
2464 Queen Mary Street
Cavan Monaghan, Ontario
Idyllic Century Home in the Heart of Mount Pleasant. This charming century home beautifully combines historic character with modern amenities. The main floor offers an expansive living space, featuring a spacious dining room, an eat-in kitchen, a living room, main floor laundry, and a master suite complete with a walk-in closet and a full bathroom. The upper level includes four bedrooms, one of which is currently being used as a multipurpose room, along with an additional full bathroom. The expansive outdoor space provides ample potential, including a large area with a deck for barbecuing and patio dining, a private hot tub area, a fire pit, and a sizable storage shed with a sliding barn door. Additionally, there is a separate 1,000 square foot shop with two garage doors accessible from the main road, a barn door leading from the backyard, and an office space. The property also offers a spacious driveway from the main road, as well as an additional back driveway for easy access. Conveniently, the home is just a stones throw away from Highway 115, allowing for quick access to Toronto. **EXTRAS** Commercial zoning permitting many uses. (id:60626)
RE/MAX Hallmark Eastern Realty
1730 Concession 6 Road
Alfred And Plantagenet, Ontario
Your hobby farm awaits! This impeccable home with outbuildings, mature trees and eight acres is a rare find! Perched on a rise on a quiet country road, this three-bedroom bungalow and extra buildings offer limitless possibilities. Enjoy the beautiful view as you look at your acreage from your rear deck. Imagine quiet evenings listening to the rain from inside your gazebo, just steps from the house. This is a great property for a hobby farm, large-scale gardener or a mini-orchard of your every own! Tons of storage for all of your big toys! The house with its bright interior offers main floor living and a great layout. Discover a large recreation room, exercise room, lots of storage and a large utility room in the basement. Propane fireplace in main floor living room; wood stove in basement recreation room. A basement wood room awaits for a winter's worth of firewood. Practicality at every turn, but so many indoor and outdoor spaces to relax and enjoy life! Everything is ready for you! A barn with horse stalls and loft? Space for more than one workshop and lots of storage? Dreaming of sustainable living? A hobby farm? A Coverall for your equipment or projects? A two-car garage? A chicken coop? Yes to everything! 24 hours irrevocable on all offers. (id:60626)
RE/MAX Delta Realty
1015 Blackberry Lane
Minden Hills, Ontario
Wake up every morning to the outstanding sunrises over your view of the highly desired Little Boshkung Lake. Miles and miles of boating, fishing, swimming on this prestigious three lake chain - Little Boshkung, Twelve Mile and Boshkung. Enjoy the easy to maintain level lot with gentle lake entry, ready for your dock and playing on a sand beach. Lots of living space, ideal for family living with possible 4-6 bedrooms, plenty of entertaining space on both the main and lower levels. The primary bedroom features a massive walk-in closet as well as a full washroom. Updating and TLC is a must, but when you are done this can truly be a dream home. Quickly take this opportunity to make this gem yours! (id:60626)
RE/MAX Professionals North
1005 Edward Avenue
Prince Rupert, British Columbia
* PREC - Personal Real Estate Corporation. This beautifully designed residence, newly built in 2016, exemplifies modern luxury. The property showcases practical features creating an inviting atmosphere. The main floor has 9-ft ceilings enhancing the airy, open-concept layout & the generous living spaces flow seamlessly, highlighted by abundant natural light. The expansive garage opens up possibilities for work area & storage. Venturing upstairs, you'll discover 3 spacious bdrms, each designed for comfort & privacy. The highlight of the primary suite is its elegant ensuite, while thoughtfully arranged secondary bathroom caters to the needs of family/guests alike. The versatile family & games room provides an ideal retreat, alongside a convenient laundry room. Fenced backyard & open concept living, perfect home for any stage of life! (id:60626)
RE/MAX Coast Mountains (Pr)
665 Bendamere Avenue
Hamilton, Ontario
Exceptional family home in a sought after west mountain location. Center hall 2 storey with 2 generous main floor additions. Sun flooded sunroom across the back of the house with southern exposure. Open concept 22x14 living room dining room perfect for large family gatherings. Finished recroom with fireplace. Lower level has a separate walkup entrance. Mature landscaped front and rear yard provide privacy. This home is nestled in a quiet pocket in the Westcliffe neighbourhood. (id:60626)
RE/MAX Escarpment Realty Inc.
3409 Lakeshore Road Unit# 209
Kelowna, British Columbia
Nestled in the heart of Pandosy Village, this exquisite 1,195 sq. ft. luxury condo offers an unparalleled living experience. Step into a home where soaring 9'6"" ceilings and oversized windows allow natural light to pour into every corner. The spacious interior flows onto a private 390 sq. ft. patio, perfect for outdoor dining or relaxation. Enjoy resort-style amenities including a 25+ meter private infinity lap pool, hot tub, and a pool house with kitchen amenities and television. Private cabanas with built-in seating and hand-cast concrete fire tables provide the ideal setting for entertaining. Stay active in a 2,000+ sq. ft. fitness centre with a variety of equipment and streaming workout stations. For ultimate relaxation, indulge in the Himalayan salt sauna. A wine fridge upgrade adds a touch of luxury to the kitchen, and one secure underground parking stall ensures convenience. Just steps from Gyro Beach, this condo offers the perfect fusion of modern living and natural beauty. (id:60626)
Royal LePage Kelowna
992 Porter Landing Road
Parry Sound Remote Area, Ontario
Incredible Rustic Waterfront Cottage. Classic Rugged Rock And Pine, Elevated/Panoramic Restoule Lake, Open Great Room With Vaulted Ceilings, Fireplace And Huge Windows Offering Beautiful Views From Anywhere In The Living, Dining And Kitchen Area. Truly A 'knock Your Socks Off''Panoramic View That Compels Owners And Guests a Like to Gaze Over The Beautiful Waters, Rugged Granite And Towering Pines That Is The Allure Of This Highly Sought After Part Of The North Ontario **EXTRAS** New metal roof, new septic system, massive deck - 16x22 all principal rooms over look the lake, private drive with lots of parking, new docks (id:60626)
Royal LePage Your Community Realty

