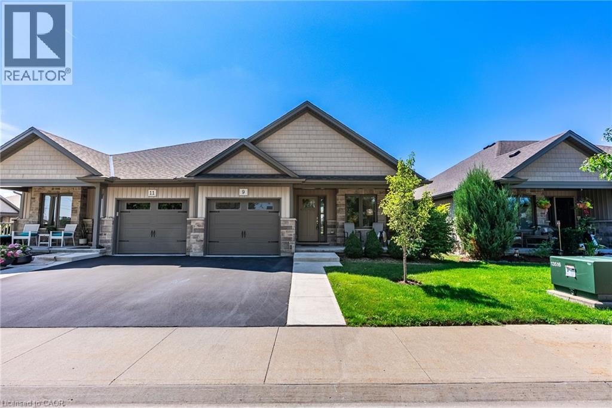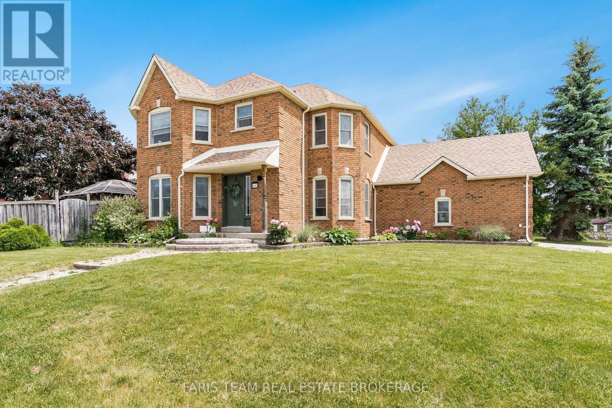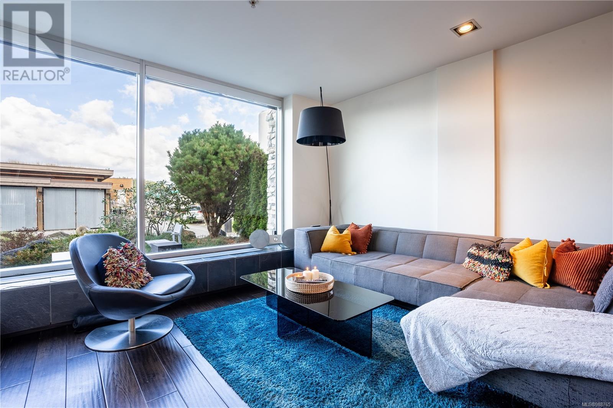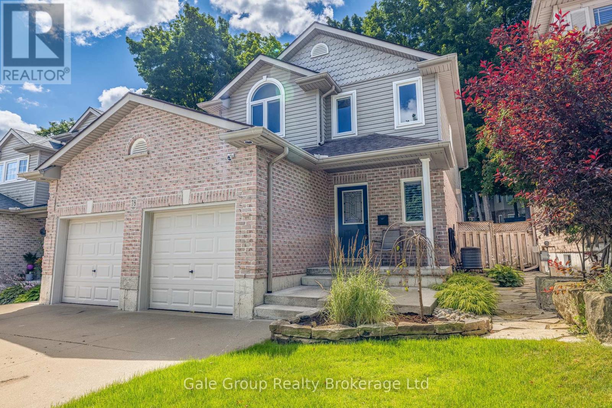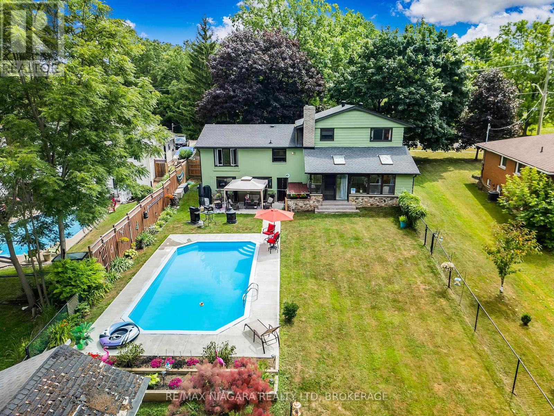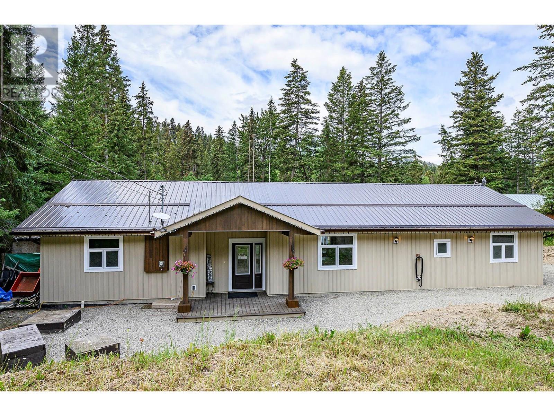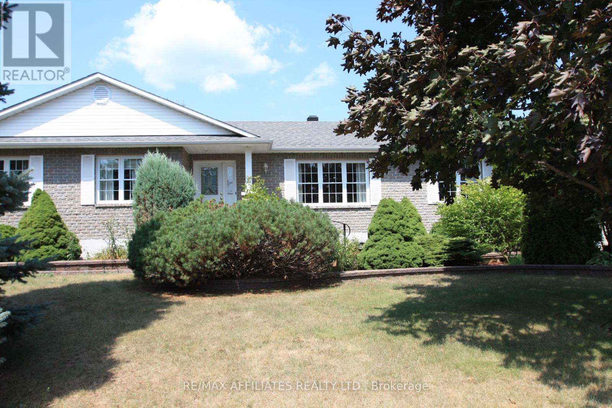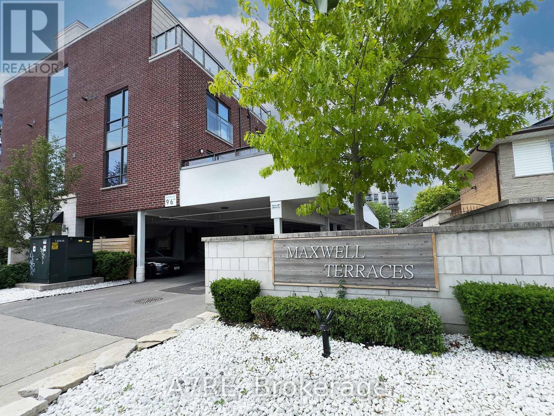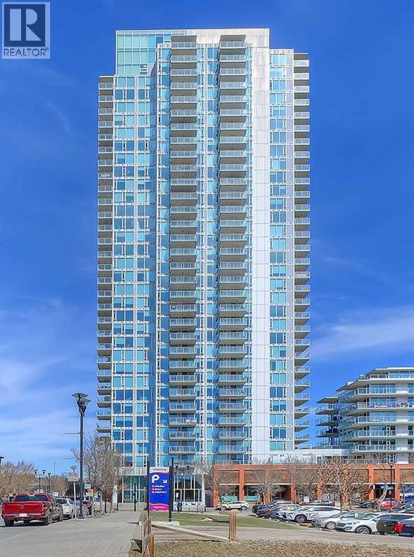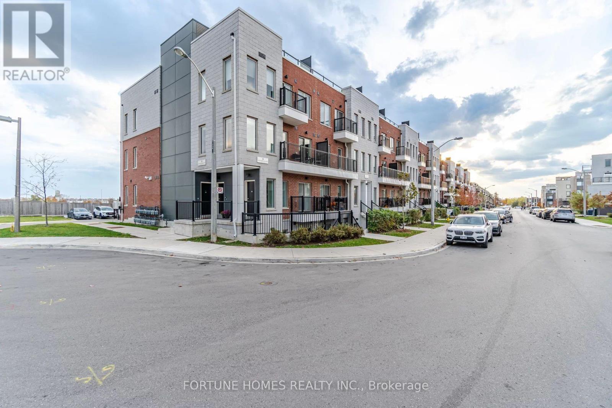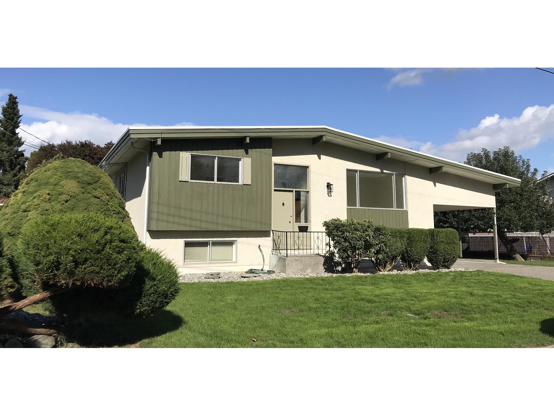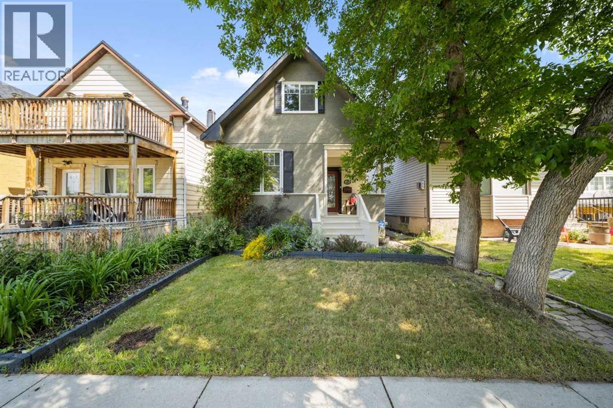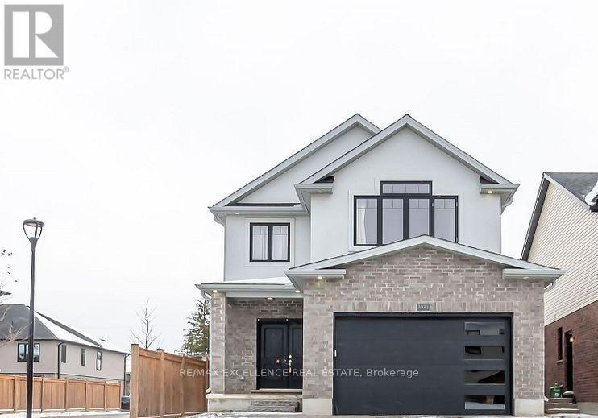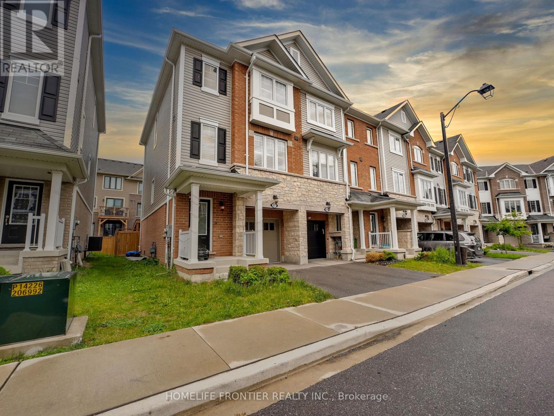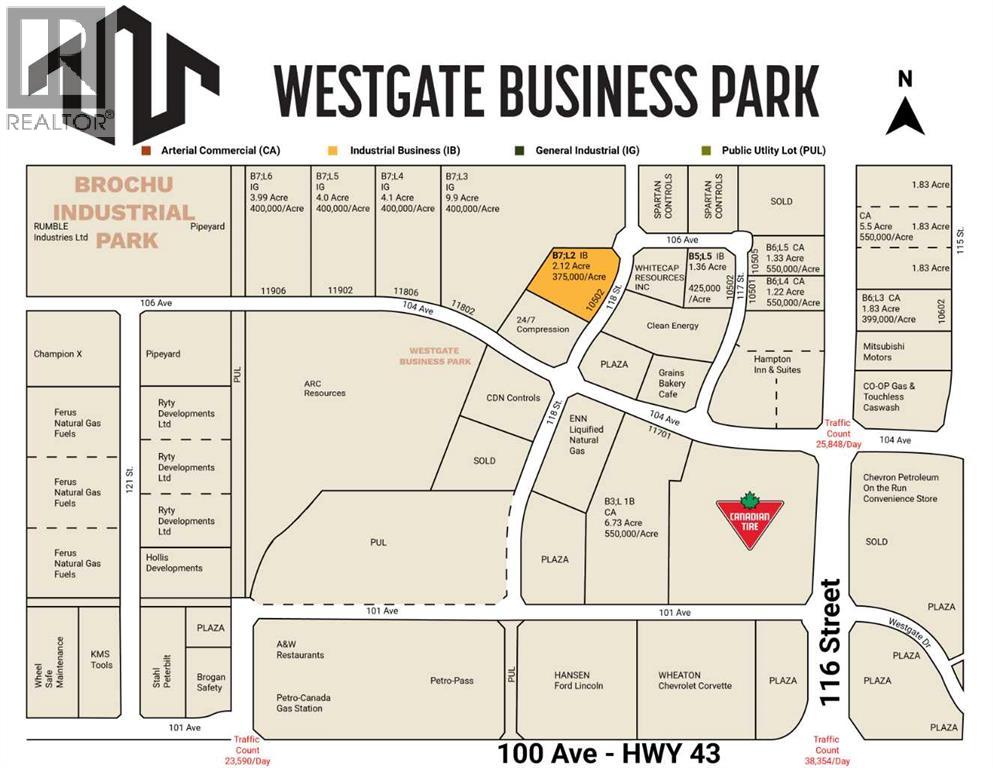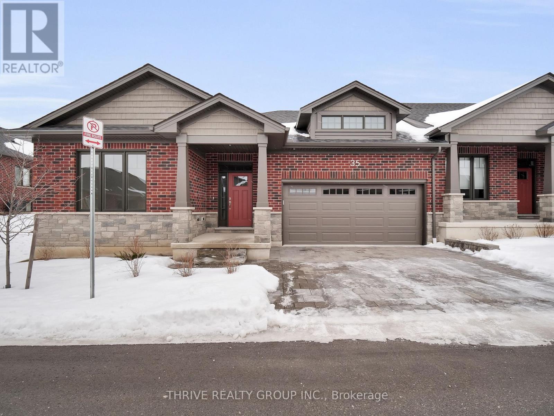1214 Peachcliff Drive
Okanagan Falls, British Columbia
CLICK TO VIEW VIDEO: Welcome to 1214 Peachcliff Drive, where every day feels like a vacation. With 3 beds, 3 baths and a spacious layout, the entire home has been meticulously maintained by the same owner for the last 27 years. Take in the spectacular SKAHA LAKE VIEWS, surrounded by nature, in this lovely WALKOUT RANCHER, on a quiet street. This isn't just a home, it's a retreat for the sophisticated empty nester or savvy investor to appreciate taking in some of the Okanagan’s most stunning sunsets. The expansive deck which is the ideal space to be inspired, unwind or to entertain. The main floor features vaulted ceilings, easy to clean tiled floors, a completely UPDATED KITCHEN with center island, NEW APPLIANCES and SPECTACULAR VIEWS from almost every window! Unwind in the sunken living room with a gas fireplace, a wall of windows, and french doors to the private deck. The walkout lower level has plenty of room for guests in the quaint in-law suite, its own private entrance and phenomenal views of Skaha Lake. You will appreciate the pride of ownership throughout. Buyers to verify measurements if deemed important, several spaces in the basement are unfinished. (id:60626)
Exp Realty
9 Richard Crescent
Smithville, Ontario
Welcome to this beautifully spacious and well-maintained home, perfectly situated in a peaceful, family-friendly neighbourhood — offering comfort, style and worry-free living at its finest. The open-concept main level is filled with natural light and showcases a thoughtfully designed kitchen, spacious living and dining area with the added convenience of main floor laundry. Enjoy two-and-a-half bathrooms, including one-and-a-half bathrooms on the main floor and a stylishly renovated full bath in the basement. With two bedrooms on the upper level and a third bedroom in the fully finished basement, there’s room for families, downsizers or those seeking flexible space. The fully finished basement adds excellent functionality with a large recreation room, full bath, third bedroom and bonus room. Step outside to a low-maintenance patio that’s perfect for summer barbecues, morning coffee or relaxing evenings under the stars. With space for outdoor dining and a petite garden, it’s an ideal spot to enjoy fresh air, entertain guests or grow your favourite herbs and flowers. With recent updates and thoughtful touches throughout, this home offers peace of mind and turn-key comfort. With ultra-low monthly fees of $185 covering the lawn sprinkler system, snow removal (including the driveway!), lawn maintenance, common elements insurance — you don't want to miss it! Don’t be TOO LATE*! *REG TM. RSA. (id:60626)
RE/MAX Escarpment Realty Inc.
142 Livingstone Street W
Barrie, Ontario
Top 5 Reasons You Will Love This Home: 1) Extensive family home complemented by a functional layout showcasing a welcoming eat-in kitchen with a seamless walkout to the picturesque backyard, a charming separate dining area perfect for gatherings, and a cozy living room that invites relaxation and comfort 2) Four generously sized bedrooms provide ample space for growing families or accommodating guests 3) Inviting fully finished basement flaunting a cozy gas fireplace and a custom-built bar, ideal for entertaining 4) Relax in your expansive backyard compete with a charming gazebo wired for a hot tub and a practical garden shed for all your storage needs, all inviting you to unwind and savour every moment in nature 5) Situated in a vibrant area brimming with convenient amenities, top-notch schools, and beautiful parks that invite outdoor adventures, this location offers the perfect blend of convenience and quality of life. 2,208 above grade sq.ft. plus a finished basement. Visit our website for more detailed information. (id:60626)
Faris Team Real Estate Brokerage
106 368 Main St
Tofino, British Columbia
Spacious 1160 sq ft Ground Floor Condo with Stunning Harbour Views in Tofino's Premier Building! This bright and inviting 2-bed, 2-bath condo at The Shore offers exceptional comfort and a prime location. Step out onto your private patio and soak in the breathtaking views of Clayoquot Sound. Imagine yourself enjoying your morning coffee while watching seaplanes and boats come and go - this is waterfront living at its finest! Inside, you'll find a spacious and stylish layout, featuring a gourmet kitchen with Miele appliances, a contemporary fireplace, and high-quality finishes, including hand-scraped oak floors and limestone countertops. The Shore, a concrete and steel building, boasts secure underground parking and ample storage, offering premium living in the heart of Tofino. Enjoy the convenience of being steps away from Tofino's best restaurants and shops. Perfect for first-time buyers, investors, or those seeking a relaxing weekend getaway! (id:60626)
RE/MAX Mid-Island Realty (Uclet)
8317 8 Avenue Sw
Calgary, Alberta
*OPEN HOUSE SATURDAY AND SUNDAY FROM 2-4PM* PLEASE VISIT THE SHOWHOME FOR ACCESS – 823 81st Street SWWelcome to this beautifully upgraded 3-bedroom, 2.5-bathroom townhome located in the highly desirable community of West Springs. With over $41,000 in upgrades, this home has been thoughtfully designed to combine modern style with everyday functionality—perfect for today’s busy lifestyle.Upon entering, you're welcomed by a bright and versatile flex space on the entry level that can serve as a home office, gym, or additional living area. This level also provides direct access to the double attached garage, offering plenty of room for both parking and storage.Upstairs, the main living area features an open-concept layout enhanced by luxury vinyl plank flooring that runs throughout. The kitchen is fully upgraded with quartz countertops, a tile backsplash, ample cabinetry, and brand-new, premium appliances. A large island adds extra prep space, making this kitchen ideal for cooking and entertaining. From here, sliding glass doors open onto a private balcony complete with glass privacy panels—a perfect place to unwind outdoors. A stylish 2-piece bathroom completes this level.On the upper floor, two secondary bedrooms are situated at the back of the home—ideal for children, guests, or a quiet home office. A 3-piece bathroom with under-sink storage adds both convenience and thoughtful design. The primary bedroom offers a bright and relaxing retreat with a large window, oversized walk-in closet with built-in organizers, and a spacious 4-piece ensuite that includes double sinks with quartz countertops, plenty of cabinet storage, and tiled flooring.Located in one of Calgary’s most family-friendly neighborhoods, West Springs offers a wide range of nearby amenities including shopping, dining, schools, and green spaces. A designated high school is just minutes away, and quick access to Stoney Trail and Sarcee Trail ensures an easy commute downtown. For outdoor enthusiasts , Canada Olympic Park is just a short drive away for skiing and winter fun.Don’t miss your opportunity to own a stylish and well-appointed home in one of Calgary’s most sought-after communities. Visit the Showhome for more information and details! (id:60626)
Exp Realty
78 Potter's Way Way
Woodstock, Ontario
Welcome to this beautifully renovated two-story home, perfectly situated on a sought-after street in a desirable neighborhood. With three spacious bedrooms and thoughtful upgrades throughout, this home blends style, function, and comfort. Inside, you'll find custom cabinetry in the kitchen, a double oven stove, and smart, stylish design that makes everyday living a breeze. The front entrance features custom built-in cabinets for seamless organization, and the primary bedroom boasts custom closets offering both elegance and efficiency. Recent renovations include a full update on the main floor in 2024, fully updated upstairs in 2021, and a fully finished basement in 2025. All flooring has been updated, and major systems have been taken care of: windows (2020), roof, shingles, and gutters (2019), and furnace and water softener (2022). This home truly shows beautifully, with natural light and quality finishes throughout. Step outside to your private backyard oasis, complete with a tranquil koi pond, a peaceful, eye-catching feature perfect for relaxing or entertaining. Located in one of the areas most sought-after neighbourhoods, this home checks all the boxes. Just move in and enjoy! (id:60626)
Gale Group Realty Brokerage
78 Potter's Way
Woodstock, Ontario
Welcome to this beautifully renovated two-story home, perfectly situated on a sought-after street in a desirable neighbourhood. With three spacious bedrooms and thoughtful upgrades throughout, this home blends style, function, and comfort. Inside, you'll find custom cabinetry in the kitchen, a double oven stove, and smart, stylish design that makes everyday living a breeze. The front entrance features custom built-in cabinets for seamless organization, and the primary bedroom boasts custom closets offering both elegance and efficiency. Recent renovations include a full update on the main floor in 2024, fully updated upstairs in 2021, and a fully finished basement in 2025. All flooring has been updated, and major systems have been taken care of: windows (2020), roof, shingles, and gutters (2019), and furnace and water softener (2022). This home truly shows beautifully, with natural light and quality finishes throughout. Step outside to your private backyard oasis, complete with a tranquil koi pond, a peaceful, eye-catching feature perfect for relaxing or entertaining. Located in one of the areas most sought-after neighbourhoods, this home checks all the boxes. Just move in and enjoy! (id:60626)
Gale Group Realty Brokerage Ltd
1874 Sidmouth Road Lot# 26
Revelstoke, British Columbia
Prime Waterfront Property 5.70 Acres. Ready to Build or Set up w/ New Modular Home! Welcome to your own private retreat—just 30 miles from downtown Revelstoke and close to the renowned Revelstoke Mountain Resort. This over 5-acre waterfront property offers the perfect blend of privacy, recreation, and convenience. Whether you're planning to build your dream home or place a modular with a foundation, the groundwork is mostly in place .Surrounded by nature and outdoor adventure, enjoy direct access to fishing, water sports, quading, biking, along with snowmobiling trails, all close by. Property Improvements Include: Driveway widened with new culverts and professionally compacted crush Excavated landings at both the top and mid-property with a fire pit area and trail access to the lake.- 400 amp electrical service installed at the top of the lot, including: (2) 30-amp weather-rated RV receptacles (2) 20-amp GFI-rated receptacles - test pits for septic completed and approved by an on-site geotechnical professional. Engineered custom home plans included. for those interested in building right away This is a rare opportunity to own over 5 acres of prime, build-ready waterfront land with infrastructure already started. Peaceful, private, and surrounded by recreational opportunity—your mountain-lake lifestyle begins here. Contact us today for more details or to arrange a private viewing. https://youtu.be/j6EFuVv-Nks (id:60626)
RE/MAX Revelstoke Realty
671 Ridge Road N
Fort Erie, Ontario
Discover 671 Ridge Road N in the heart of Ridgeway, one of Niagara's most desirable communities. Set on a mature, tree-lined street just minutes to Crystal Beach, QEW access, and the Peace Bridge, this move-in ready home delivers on space, comfort, and location. The oversized 81 x 266 lot features a redone in-ground pool, mature trees, and a large driveway with an attached garage. Inside offers 3+1 bedrooms, 2 full baths, a finished basement with in-law potential, and a massive sunroom that brings the outdoors in. Close to great schools and steps from the charm of downtown Ridgeway; this is turnkey family living in a truly unbeatable setting. (id:60626)
RE/MAX Niagara Realty Ltd
2944 Mccreight Road
Kamloops, British Columbia
Welcome to this impeccably built, single-level 3-bedroom, 2-bath executive rancher home nestled on a private and fully fenced 0.52-acre lot in tranquil Pinantan. Constructed in 2017 with quality and efficiency in mind, this home features polished concrete floors with in-floor radiant heat powered by an on-demand system, plus a cozy pellet stove for added comfort. Enjoy the heart of the home in a spacious, chef-inspired kitchen boasting quartz countertops throughout, a large 6'x5' island, pantry, and wine fridge—perfect for entertaining. The primary suite offers a walk-in closet, double vanity ensuite, and direct access to a covered patio with hot tub, surrounded by nothing but nature. Additional highlights include a high-performance HRV system, comprehensive water treatment setup (softener, UV, carbon & filtration), and a 604’ drilled well producing 2-3 GPM. Step outside to a massive composite Trex deck—partly covered, partly open—ideal for year-round enjoyment. The oversized 24'x16' wired shop provides excellent space for projects or storage, while the thoughtfully engineered driveway (6+ inches of reinforced concrete) easily accommodates vehicles or recreational toys. With 200-amp service and the calming presence of Paul Creek at the back of the property, this home offers an exceptional blend of modern living and rural serenity. (id:60626)
RE/MAX Real Estate (Kamloops)
26 12677 63 Avenue
Surrey, British Columbia
BEST PRICED TOWNHOUSE IN PANORAMA--Stunning 3 bed, 3 bath home with a MASSIVE flex room-perfect for a home office, gym, or guest suite! Thoughtfully designed with separate, spacious family and living rooms-ideal for entertaining or relaxing. You'll love the bright, open layout featuring a HUGE primary bedroom and generously sized additional rooms. Impeccably maintained and owner occupied, this home shows pride of ownership throughout. Prime location in the heart of Panorama, just steps to the iconic Tamanawis Park. A must-see in a sought-after neighbourhood! (id:60626)
Woodhouse Realty
14 - 515 Winston Road
Grimsby, Ontario
Amazing "Lake View" Freehold Townhouse, Well maintained, like new home , Steps To The Lake. 9Ft Ceiling, S/S Appliances, Living room with A Nice View To The Lake Ontario. Master Bedroom Overlooking To Lake Ontario and also with balcony, W/I Closet & 4Pc Ensuite. Second-floor laundry for your convenience, 3 washrooms, close to Highway QEWM Walking distance to Future Go Station. Convenient location, close to shopping's like Costco. Very Clean and well maintained home, Stainless Steel Appliances ( Fridge , Stove , B/A Dishwasher, B/A Dishwasher , B/A Microwave ). Washer & Dryer. You have your own backyard for barbecue and gatherings (id:60626)
RE/MAX West Realty Inc.
10 Tudor Circle
Rideau Lakes, Ontario
Welcome to 10 Tudor Circle. This exceptional, all-brick 2100+ sq ft bungalow, perfectly positioned on the 16th hole of the renowned Lombardy Golf course in desirable Rideau Lakes township. This beautifully maintained home offers the perfect blend of comfort, function, and style, nestled on a meticulously landscaped 3/4 acre lot that's ideal for both relaxing and entertaining. Inside, you'll find a thoughtfully designed layout featuring 3 spacious bedrooms and 3 baths including a private 3 piece en suite with primary bedroom. The main level is graced with rich hardwood floors throughout the open concept living and dining areas creating an inviting space that's perfect for family gatherings and entertaining guests. The heart of the home is the stunning kitchen, complete with classic white cabinetry, granite countertops, large centre island, pantry and abundant counter and cabinet space to satisfy any home chef. Step into the sun drenched 15' 10" x 13' sunroom, where a cozy propane fireplace creates a warm and inviting atmosphere year round.The partially finished basement offers a fantastic man- cave / home gym and convenient 2 pc bath with plenty of unfinished space to make your own. Spacious 2 car garage provides inside entry to both the basement and main floor laundry/ mud room, adding to the homes practicality and ease of living. Outdoors, enjoy the peace and privacy of a beautifully manicured yard with large patio - perfect for summer BBQs and evening cocktails. You will also enjoy 22 kW Generac generator (2024) ensuring your home is always powered with peace of mind. Lombardy is a welcoming and scenic community, located halfway between Kingston and Ottawa. With shopping, antiquing and boating just minutes away, this beautiful home offers not just a beautiful place to live but a lifestyle to love. Call for private viewing today! (id:60626)
RE/MAX Affiliates Realty Ltd.
203 - 724 Sheppard Avenue W
Toronto, Ontario
Tired of the usual boxy condo? This stylish multi-level townhome offers 1,587 sq ft of living space and 272 sq ft private rooftop terrace. It blends modern city living with a bold loft-style vibe and unique design touches throughout. The main level features a sleek kitchen with quartz countertops and backsplash, a custom-built pantry, and stainless steel appliances. The open-concept living area is perfect for both everyday life and entertaining. Enjoy smooth 9-foot ceilings, a large south-facing window with California shutters that fills the space with natural light, and a handy powder room. The smart layout includes two bright and spacious bedrooms on separate levels, along with two full bathrooms for added privacy. A versatile den makes a great home office, reading nook, or gaming space. Laundry is located on the upper floor for extra convenience. Exposed AC ducts add an urban edge and provide individual three-zone temperature control. The showstopper is the private rooftop terrace, complete with a pergola, sunshades, and a gas line - ideal for BBQs and unforgettable summer nights under the stars. You'll also get a fully covered parking spot (lucky #7), so you can skip the underground maze and park with ease. Set in a friendly, well-connected North York pocket, you're close to Downsview Station, Yorkdale Mall, Allen Road, Highway 401, Costco, and more. Parks, schools, daycare, synagogues, and daily essentials are all within walking distance, with TTC access right at your door. Full of character, comfort, and functional design, this one-of-a-kind urban retreat is perfect for young families, couples, or professionals. Don't miss a chance to make it yours! (id:60626)
A7re
116 - 155 Downsview Park Boulevard
Toronto, Ontario
Downsview Park is located near Torontos world-class subway line. Minutes from Highway 401 and 400. Open Concept,3 Bedrooms, 2.5 W/R, Open Concept, Luxurious Functional Kitchen. Plank laminate flooring in entry, hallways, living/dining areas, bedrooms, and kitchen, Contemporary cabinetry with quartz counter-top and under-mount sink,Ceramic tile backsplash , Stainless steel appliances, 9' Ceiling height , beautiful view of the parks wooded areas and trails. Close to Yorkdale Mall, Downsview Shopping Centre, Cineplex Cinema, Black Creek Pioneer Village and YorkUniversity. Private entrance from Patio. (id:60626)
RE/MAX Millennium Real Estate
406, 510 6 Avenue Se
Calgary, Alberta
Welcome to Suite 406 at the Pulse Tower in Evolution, where luxury meets lifestyle in the heart of Calgary’s sought-after East Village. This stunning three-bedroom, two-bathroom residence features two-parking stalls, a large private terrace, and is highlighted by floor-to-ceiling windows that immerse the home in natural light. One of its most impressive features is the expansive 577 square-foot private outdoor space with sweeping views of the Bow River and the downtown skyline—ideal for entertaining or relaxing in complete privacy. The home is in meticulous condition and showcases contemporary design throughout, including a sleek, modern kitchen outfitted with stainless steel appliances, quartz countertops, and ample cabinetry. Spacious bedrooms, a spa-like ensuite, air conditioning, in-suite laundry, and generous storage all contribute to the comfort and functionality of the space. The unit features AC, heated bathroom floors, custom closet shelving, two side-by-side assigned parking stalls and a large private storage unit, offering added convenience in an urban setting. Residents of Evolution enjoy access to an array of premium amenities, including a garden terrace with BBQ area, a fully equipped fitness facility, steam room, sauna, and a stylish owners' lounge with pool table—perfect for socializing or unwinding. Situated in the vibrant East Village, this location is second to none. You’re just steps from the Bow River pathways and St. Patrick’s Island, and within easy reach of iconic Calgary landmarks like the Central Library, Studio Bell, and the Simmons Building. With grocery stores, restaurants, cafés, and the C-Train all just minutes away, this is downtown living redefined—blending walkability, culture, and community in one of the city’s most exciting neighbourhoods. (id:60626)
RE/MAX House Of Real Estate
26 Monique Crescent
Barrie, Ontario
Welcome to 26 Monique Crescent; A beautifully updated S.L. Witty built all-brick raised bungalow in a desired Barrie neighbourhood. The open-concept main floor features engineered hardwood throughout and a cozy gas fireplace. A convenient main-floor laundry rough-in adds flexibility to the layout. The kitchen is where style meets function - recently renovated and thoughtfully designed with quartz countertops, stainless steel appliances, pot lights, a deep sink, and a mix of drawers, pull-outs, and a glass display cabinet that makes everyday living feel effortless. Step out to a private deck and fully fenced backyard that feels like a garden oasis. The spacious dining loft offers flexibility, perfect for entertaining or converting the space into an extra bedroom. Your primary suite includes a bay window, built-in closet, and a 3-piece ensuite with walk-in shower. Downstairs, you'll find a bright rec room with electric fireplace, additional bedroom, and full bath to make the lower level ideal for guests or extended family including a separate entrance from the garage. This home is located close to schools, parks, amenities, and Hwy 400. The heat pump, windows, and doors have all been recently updated, providing the new owners peace of mind. (id:60626)
Century 21 B.j. Roth Realty Ltd.
20 - 39 John Perkins Bull Drive
Toronto, Ontario
Spacious Townhome W/ Private 657 Sq Ft Rooftop Terrace In The Desirable Downsview Park Community. Conveniently Located Only 5 Mins Away From Hwy 401 & Yorkdale Mall. This Home Features 9 Ft Ceilings & Ample Privacy With No Homes And Unobstructed Views Of The Toronto SkyLine Behind. The Gorgeous Kitchen Offers A Breakfast Bar & Backsplash W/ Quartz Countertops & Stainless Steel Appliances. One Of The Best Price Points To Enter Into The Toronto Real Estate Market. Not To Be Missed!! (id:60626)
Fortune Homes Realty Inc.
8560 Cramer Drive, Chilliwack Proper South
Chilliwack, British Columbia
Highly desirable 7,362 SQ FT corner lot. 109' ft frontage in quiet cul-de-sac. Renovated 2800 SQ FT home, 5 bed, 2 kitchens. Vacant large 2 bed income suite. Lots of parking. Bright functional layout. 3 spacious bedrooms upstairs. Large kitchen, living, dining and family rooms with panoramic breath-taking mountain views. New flooring, paint, lighting. Full height suite has kitchen, 2 beds, living room, 1 bath that creates multiple living, income, or multigenerational options. Laundry room. Large 30x11 flex room or workshop. Storage throughout. Expansive driveway, carport and RV parking. Large landscaped corner lot with beautiful fruit trees. Move-in ready, low maintenance. Family oriented neighbourhood is 5 mins to HWY 1, walk to schools, transit, churches and parks. (id:60626)
One Percent Realty Ltd.
412 17 Avenue Nw
Calgary, Alberta
Be “pleasantly” surprised with this Mount Pleasant home in NW Calgary. Character, charm, proximity to conveniences and major routes – this 1.5 storey home has selling features almost too numerous to mention. Located in an established community and boasting 1,370 sq. ft. of carefully planned space with 3 bedrooms and 2.5 baths it will not fail to impress. A welcoming veranda and neat landscaping invite you in. The airy and open main level features a combination of new vinyl laminate flooring (2024), carpet and ceramic tiling (2022). A large and bright, naturally lit living room adjoins an alcove which could be used as a home office or a library. The living room flows into the dining area which has chic chair railing to set it apart and from there to the distinctively styled kitchen. Blond cabinetry, quartz countertops and marble backsplash (2024) with deep, double, undermount sink and stainless appliances which includes a gas stove (2024) make meal prep a breeze. A 2-pc. bath with ceramic tiling combined with laundry facilities (washer/dryer in 2024) and a mudroom at the back landing wrap up this level. The second level is efficiently organized with storage at the top of the stairs and two carpeted bedrooms. The primary has abundant closet space and built-in drawers. A tiled 4-pc. bath with soaker tub is shared. A fully finished basement has a large rec room, an additional room that could serve as a bedroom, a utility room and storage area. The piece de resistance is a 3-pc. bath with an aromatherapy steam room for that final wind down at the end of the day. Large patio doors in the kitchen lead you to the private and fenced back yard and the expansive deck serves as entertainment central. Deck framing is newer, with the lower completed in 2020 and the railed upper completed in 2023. Attractive landscaping is easy on the eyes, and a shed gives you storage for all your garden paraphernalia. Take into consideration the centrality of the community. Major routes include 16th Avenue (Trans Canada Highway), Centre Street and Memorial Drive. Shopping and restaurants abound, i.e. the new Calgary North Hill Coop, Safeway, and North Hill Shopping Centre. Transit is easily accessible as are a variety of schools and churches, Mount Pleasant Community Sports Plex, Confederation Park and SAIT. There are so many significant details to note: elegant, wide, white baseboards; resourceful use of space for storage and closets, calm, neutral colours; high efficiency furnace with HEPA filter and central air conditioning (2024); water softener (2021); hot water tank (2022); a new roof (2020); new windows (2020 & 2022); and electrical is up to code. A real find for the young professional or the new family. This home checks so many boxes and is worthy of your attention. Call your realtor for an appointment today. (id:60626)
Comox Realty
3023 Doyle Drive
London South, Ontario
Stunning 4-bed, 4-bath detached 2-storey in the sought-after South U community of London South (N6M 0G9). Built in 2019 on a premium 36.19 x 111.56 ft lot, this upgraded home (over $50K in upgrades) offers 2,339 sq. ft. above grade, double car garage, and total parking for 4. Features include elegant double door entry, no carpet throughout, stylish brick & stucco exterior, and a legal separate basement entrance with 9-foot ceilings and windows ideal for a future in-law suite. Main floor boasts hardwood floors, pot lights, open-concept layout with great room/dining combo, upgraded kitchen with stainless steel appliances, center island, pantry, tile floors, and main floor laundry. Second floor offers a spacious primary bedroom with walk-in closet and 3-pc ensuite, a second bedroom with its ensuite, plus two additional bedrooms sharing a Jack & Jill bath - all with large windows. Enjoy a large backyard perfect for entertaining. A truly move-in-ready family home in a desirable location - don't miss out! (id:60626)
RE/MAX Excellence Real Estate
27 Rapids Lane
Hamilton, Ontario
Welcome to nearly 2,000 sq ft of luxurious, contemporary living space, plus an unfinished basement offering endless possibilities for storage or future expansion. This spacious 3-bedroom, 2.5-bath home is located in a quiet enclave of townhomes close to all amenities, parks, top-rated schools, Sir Wilfrid Laurier Recreation Centre, and with easy access to major highways.The spectacular layout includes an open-concept second floor that is an entertainers dream, featuring a custom fireplace, upgraded countertops, stylish backsplash, pot lights throughout and a separate dining area. The sleek, upgraded kitchen is equipped with high-end appliances and ample cabinetry perfect for modern living.On the main floor, you'll find a bright office space ideal for working from home, which can easily serve as a 4th bedroom if needed. The upper level offers three generously sized bedrooms, including a beautiful primary suite with a spa-like ensuite. Enjoy outdoor living on the amazing patio deck with a charming gazebo perfect for summer gatherings or peaceful relaxation.This move-in ready home truly has it all space, style, upgrades, and location. Don't miss your opportunity to call it yours! (id:60626)
Homelife Frontier Realty Inc.
10502 118 Street
Grande Prairie, Alberta
Final Phase of Westgate Business Park. Providing you access to the thriving economies in the oil & gas, agriculture, and forestry industries. This High visibility 2.12 -acre Industrial lot offers direct access to all major transportation routes. Close to Grande Prairie Regional Airport and the new Grande Prairie Regional Hospital. Grande Prairie is the service hub for northern Alberta and British Columbia, with a demographic service area of more than 275,000 people. Limited premier lots still available and this is the ideal place to build your business. Wexford offers build-to-suit options to bring your design plans to life. Call a commercial REALTOR® today for more information. (id:60626)
RE/MAX Grande Prairie
35 - 1080 Upperpoint Avenue
London South, Ontario
The White Spruce, the largest model in the Whispering Pine condominiums, offers 1,741 sq. ft. of thoughtfully designed living space. This elegant three-bedroom home welcomes you with a grand foyer leading into a formal dining area and an open-concept great room, complete with a cozy gas fireplace. The kitchen, featuring an eat-in caf, flows seamlessly to the rear deckperfect for morning coffee or evening relaxation. The spacious primary suite boasts a luxurious ensuite and a walk-in closet, while two additional front bedrooms provide comfortable accommodations for family or guests. Located in sought-after west London, Whispering Pine is a vibrant, maintenance-free condominium community designed for active living. Surrounded by serene forest views and natural trails, residents enjoy easy access to nearby shopping, dining, entertainment, and essential services. This final phase presents an exceptional opportunity to experience luxury and convenience in one of London, Ontarios most desirable neighbourhoods. (id:60626)
Thrive Realty Group Inc.


