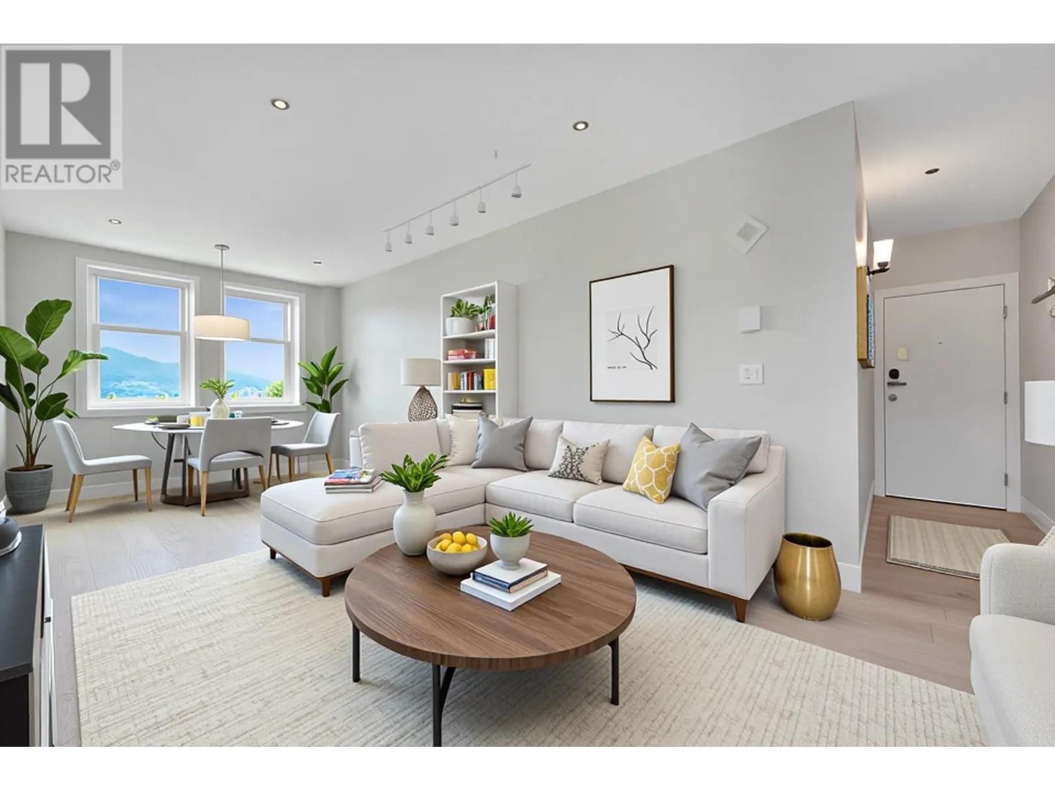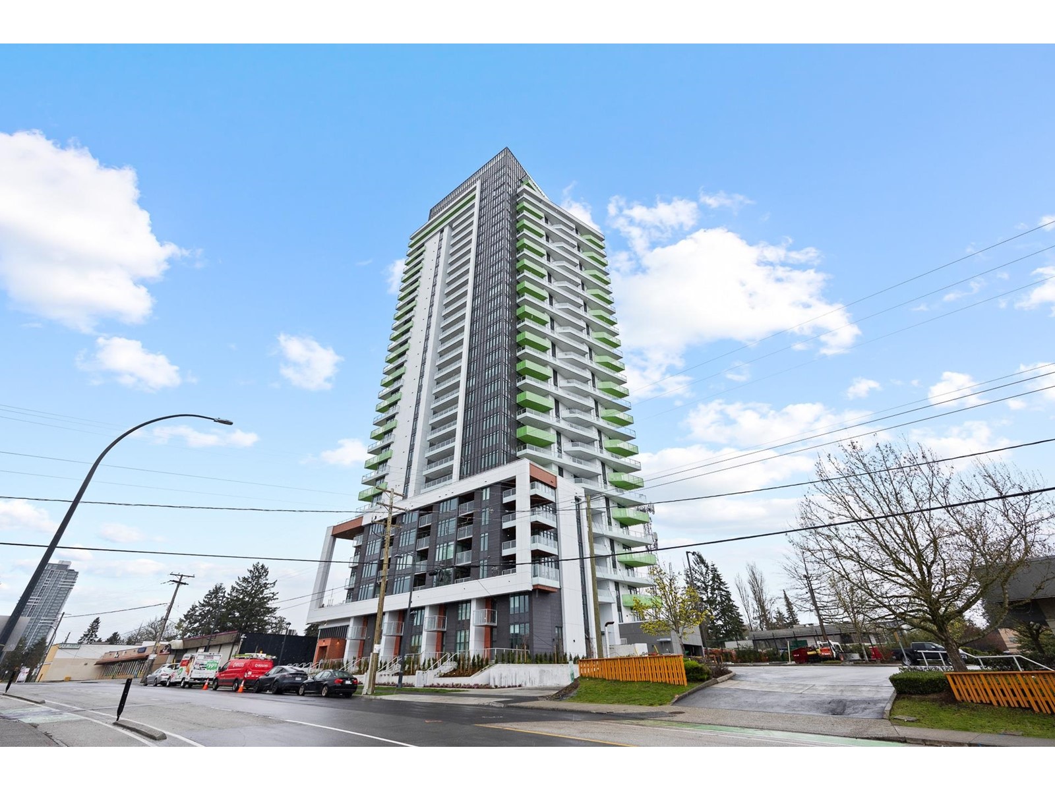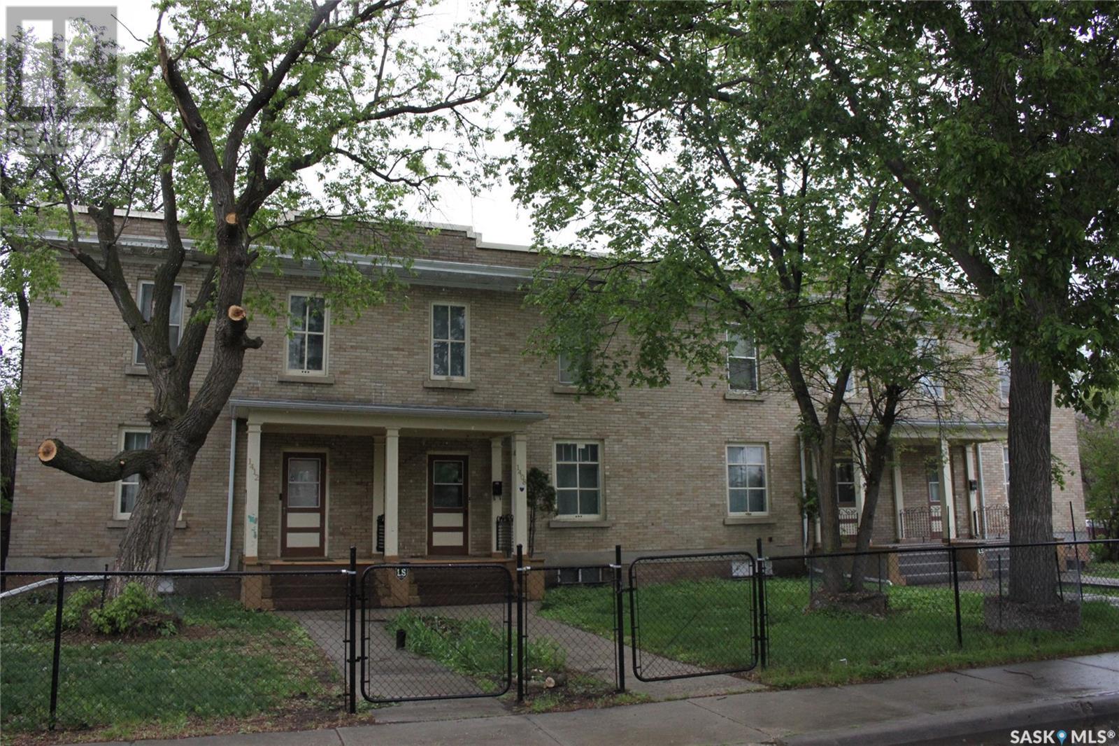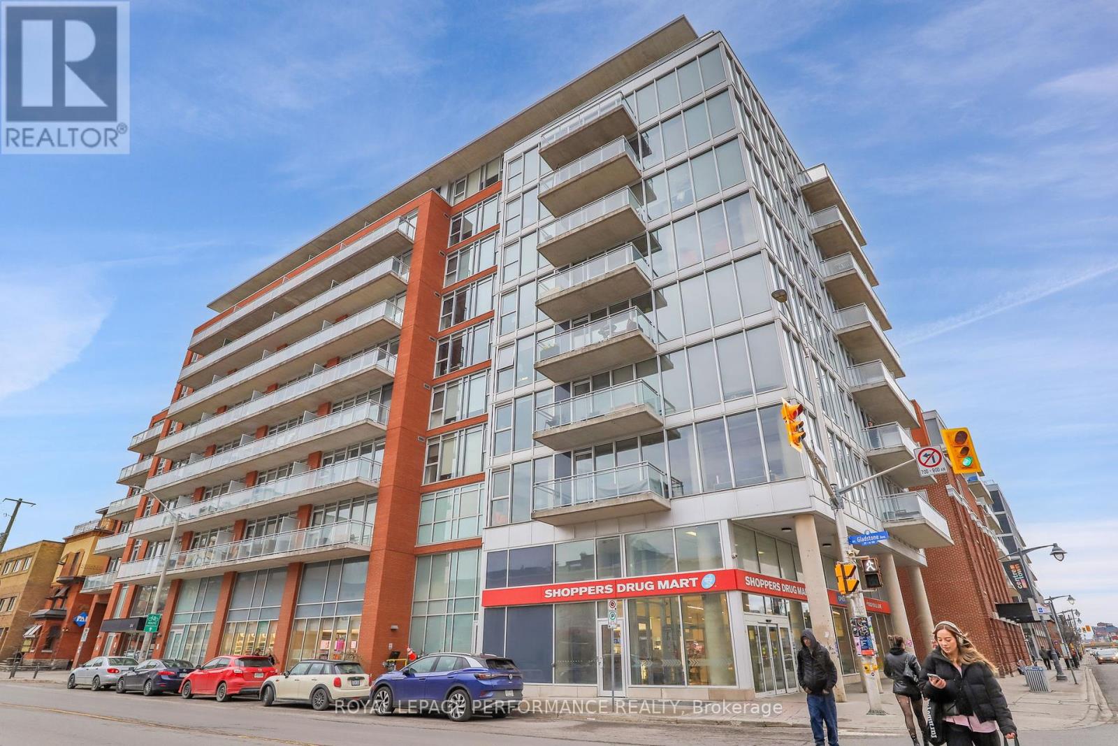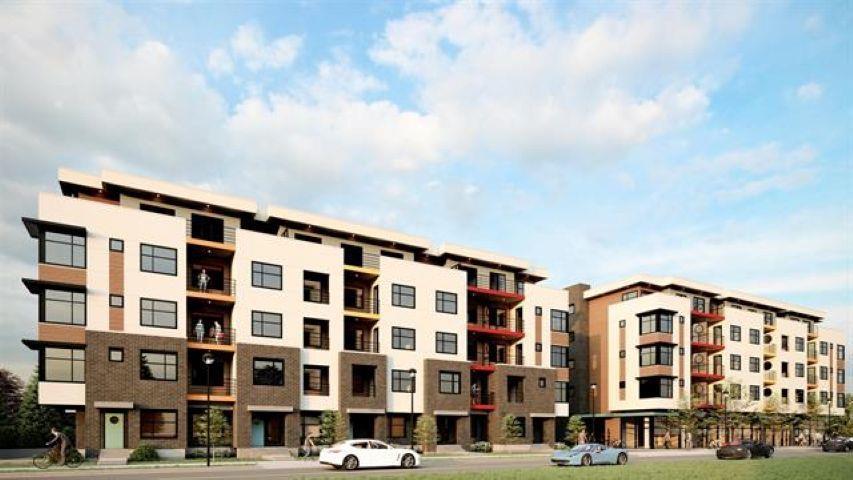701 - 509 Dundas Street W
Oakville, Ontario
Welcome to a beautiful sparkling clean open concept one bedroom + one bathroom modern apartment in Dunwest Condo. Located in an outstanding Greenpark development in North Oakville. Entertainers delight state-of-the-art kitchen with ample cupboards, stainless steel appliances, and centre island. Living room walkout to a private balcony and spectacular western sunset views. Huge windows, 9 foot ceiling, vacant and ready to move in. Private parking space and locker conveniently located near elevators and stairs. Building amenities are first class and include fully loaded gym, games room with billiards table, media room, work stations, party room, security guard, and sun-drenched rooftop deck. Adjacent to an incredible mall that features almost any amenity you need, including grocery store, bank, health services, coffee shop and much more. Only a short jaunt to the Oakville Hospital, and easy access to all major highways and transit routes. (id:60626)
Royal LePage Realty Plus
701 233 Abbott Street
Vancouver, British Columbia
Come and view this GEM in the heart of Gastown with incredible, UNOBSTRUCTED VIEWS of the Burrard Inlet and North Shore Mountains. BRAND NEW European Plank Engineered Hardwood flooring installed throughout, fully renovated Bathroom and beautiful Quatz countertops. This corner unit has 5 big windows that shower the apartment in an abundance of natural light throughout the day. Originally built in 1911 and converted to condos in 1996, Abbott place is a supremely well run strata with many recent upgrades to the building and the unit is 100% move-in ready. Pet and rental friendly (id:60626)
Keller Williams Ocean Realty Vancentral
102 - 225 Sherway Gardens Road
Toronto, Ontario
Bright & Stylish Ground Floor Condo with Direct Access! Step into this beautifully bright, open-concept ground floor unit at the sought-after One Sherway. Enjoy the ease of direct access- no elevators needed! Ideal for pet owners or those looking to enjoy your own outdoor terrace, overlooking the parkette. High 9 ft ceilings, freshly painted, updated kitchen cabinets, ceiling light fixtures, great sized den for the home office setup. The bedroom features an extra built-in custom closet! 1 Parking on the first level. The perfect blend of style and convenience, offering effortless living with all the luxury amenities One Sherway is known for Gym, Pool, Billiard, Virtual Golf, Sauna, Theatre, and more. Perfect for down-sizers, first-time buyers, or anyone who values comfort without compromise. Sherway Gardens and TTC access to Kipling Subway at your doorstep! ****Check out the Multimedia Link to watch Walk-through Tour!**** (id:60626)
Royal LePage Real Estate Associates
2407 10428 Whalley Boulevard
Surrey, British Columbia
Location! Location! Location! Welcome to this luxury high rise Ascent by Maple Leaf Homes. Building is in th heart of the city of Surrey. Walking distance to T&T supermarket, surrey central, Walmart, SFU, Kwantlen and shopping centers. Very convenient location with gorgeous view. This one beds and one bath unit on the 24th floor, fantastic amenities include party room, study room, playground, outside patio, finness centre, and roof garden. Steps to great restaurants park and more. (id:60626)
Pacific Evergreen Realty Ltd.
131 Shawmeadows Close Sw
Calgary, Alberta
Detached home WITH OVERSIZED Detached Double Garage PLUS AC! Step into a home that blends everyday function with a location that puts life’s essentials within easy reach. This well-maintained home is packed with upgrades and perfectly situated for both comfort and convenience. Major mechanical updates include a new furnace and hot water tank (Dec 2024), Lennox A/C (2019), and shingles replaced in 2017 - offering peace of mind for years to come. Nearly all windows have been replaced and upgraded to triple-pane, and new fibreglass exterior doors + front storm door have been installed. Much of the interior has been freshly painted with designer Benjamin Moore tones, creating a warm, modern and fresh feel throughout. The main floor features stylish flooring, a spacious kitchen with ample counter space and storage, a dedicated dining area, and a convenient powder room off the back entrance. Upstairs you'll find a 4-piece family bath, two generously sized bedrooms, including an oversized primary that could be reconfigured to accommodate a third bedroom thanks to existing window and closet placements. The basement offers a versatile recreation space currently used as a home gym, a second bathroom, and a laundry area. A highlight of this property is the OVERSIZED DOUBLE GARAGE with back lane access - perfect for hobbyists, trades or extra storage. Located just steps from shopping, services, and public transit, with quick access to Macleod Trail and Stoney Trail, and WALKING DISTANCE to the C-Train, this home offers both lifestyle and location. (id:60626)
Cir Realty
3363 16b Av Nw
Edmonton, Alberta
Welcome to this beautiful single-family home in the highly sought-after Laurel community! This 3-bedroom + den, 3.5-bath home offers a fully finished basement, spacious deck, extended driveway and numerous upgrades. Located on a regular lot, this home is just minutes from Meadows Rec Centre, Laurel Crossing shopping plaza, public & Catholic schools, parks, walking trails, and public transit. The main floor features a bright living room, dining area, and an L-shaped kitchen with backsplash tiles and lots of cabinetry. Upstairs, the primary bedroom boasts a WI closet and 5-piece ensuite, with 2 more bedrooms, a 4-piece bath. Another area which is currently set up as an office (Former Laundry room which can be converted back to laundry). The basement includes a den, 3-piece bath, and rec room - Ideal for guests or family fun. A perfect home in a vibrant, family-friendly neighborhood—don’t miss out! (id:60626)
Save Max Edge
1400 Argyle Street
Regina, Saskatchewan
This fourplex property located at 1400 Argyle Street presents an exceptional investment opportunity with four townhouse units, set on a generous 100 x 125 corner lot. Each unit offers approximately 1,100 square feet of living space, with 3 bedrooms up, a full bathroom, all appliances including a dishwasher, & in-suite laundry. Three units are long-term tenants with fixed leases. Suite 1400 is being rented for May 1. The units offer a hybrid of some updates paired with some original features including banisters, wood flooring, doors & trim providing a feeling of character & charm. Upstairs, the bedrooms are a good sized (one bedroom does not have a closet), & the full bath is also a generous size. The basements feature below-grade concrete construction with brick above grade and provide a good clearance in the basement of approx. 6’. Structurally, the property appears to be in good shape & was purchased by the current owner in 2018. All basements are dry & offer brick partition walls between the suites (in the basement). The huge corner lot is 12,479 sq ft and showcases a 4 car garage (20x40) with in-floor heat & vinyl siding with lane access, vinyl fencing enclosing the backyard, individual decks for each unit, front verandas, & charming picket fence in the front. All appliances are included in the sale & tenants are in place till 2026 (one has been there over 10 years). Built in 1919, 1400 Argyle is a unique property that has undergone numerous updates, incl a new roof installed in 2016, water lines replaced to city connections in 2015, re-pointing of exterior brick in 2018, & minor updates here & there as needed. Alarm system in each unit. Location is close to schools, shopping, & more! Two water heaters are owned & two are rented. Two units have AC (1400 & 1412) & all furnaces are owned. This is a fabulous turn-key property & the opportunity to own & manage with the potential for a strong return on an investment (id:60626)
Century 21 Dome Realty Inc.
87 Tilmon Crescent
Dieppe, New Brunswick
Welcome to 87 Tilmon, the perfect blend of comfort, style, and convenience in this beautiful family home, ideally situated in a highly desirable Dieppe neighborhood. Begin your tour with a large front porch, perfect for morning coffee or evening relaxation, leading to a magnificent entrance that welcomes you into the heart of the home. Main-Floor offer a spacious living room, a bright dining area, and a modern kitchen; a convenient 1/2 bathroom completes this level. At the 2nd floor, youll find a master bedroom with a walk-in closet and ensuite access to a beautifully designed 4-piece bathroom. Additionally, there are 2 well-sized bedrooms, perfect for family or guests, each providing ample space and natural light. Basement is fully finished, offers more living space, including an extra bedroom, a large family room for movie nights or entertaining, a 4-piece bathroom with laundry, and a dedicated storage/machine room to keep everything organized. Enjoy the convenience of a 1.5-car attached garage equipped with cabinets, a sink, and additional storage perfect for hobbyists or extra household items. Very good size landscaping lot and extra-large paved driveway. The hot tub has never been used and will be sold as is. Close to all the essentials from the Fox Creek Golf Club to popular restaurants, cozy coffee shops, gyms, pharmacies, and the local arena this home offers a lifestyle of comfort and convenience. Don't wait, Call your realtor today to book a private. (id:60626)
Exit Realty Associates
1504 - 238 Besserer Street
Ottawa, Ontario
Life at the Top! Embrace penthouse living in the heart of Canada's Capital City! This fabulous 2 bed, 2 bath corner suite entices with over 900 sqft (per Buildrs plan) of open-concept living space and 180 degree panoramic southern views that captivate with an ever-changing canvas of light and colour. Whether you're admiring Parliament Hill at sunrise or savouring the downtown skyline at sunset, the year-round vistas will never disappoint.Featuring a thoughtfully layout designed for maximum privacy, this executive residence offers instant appeal to professionals, downsizers, or investors seeking a high-end portfolio piece in a premium location. Hardwood floors and expansive walls of glass flow through the living, dining, and kitchen areas, while granite counters, convenient breakfast bar and stainless steel appliances complete the modern eat-in kitchen. The spacious primary provides a dedicated ensuite and ample closet space. The second bedroom is perfect for guests or a home office and well complimented by the adjacent full bath. Escape the ordinary on your rare and sizable private balcony, an inviting retreat for morning coffee and the perfect backdrop to host al fresco cocktails.Complete with underground parking (P1-23), storage locker (S1-58) and high-function building amenities including heated indoor pool, gym, sauna and party room plus appealing all-inclusive condo fees.Enviably situated at the intersection of the historic ByWard Market and Sandy Hill just steps to Parliament, LRT, the Rideau Canal, the University of Ottawa and ready access to the city core. Create a lifestyle at The Galleria II, 238 Besserer Street! No conveyance of offers without minimum 48hours irrevocable (id:60626)
Royal LePage Performance Realty
815 - 354 Gladstone Avenue N
Ottawa, Ontario
2 "true" bedrooms, with full closets and windows, plenty of storage, unobstructed skyline views, and parking!! Enjoy Life in the Heart of Centetown! Wherever you walk, you're surrounded by the best the city has to offer: shops, restaurants, parks, the Canal, The Glebe, Lansdowne, and more! This rarely offered 2-bedroom, 2 bathroom sub-penthouse is sure to impress. Inside, the well-designed floor plan includes distinct living and dining areas, all framed by floor-to-ceiling windows that flood the space with natural light. The kitchen offers great storage and a functional layout, while the primary bedroom is spacious and inviting, complete with a stylish ensuite. The second bedroom is also generously sized, perfect for guests, a home office, or both. Step outside to your private balcony and soak in the views- your personal retreat in the sky. This pet-friendly building warmly welcomes furry (and not-so-furry) companions of all shapes and sizes, with no breed or size restrictions! Top-notch building amenities include on-site concierge service, a fully equipped exercise room, a BBQ area, and a party room with a theatre space. With parking included, this is the complete package for effortless urban living. (id:60626)
Royal LePage Performance Realty
303 185 175a Street
White Rock, British Columbia
EMBRACE MODERN LIVING IN SOUTH SURREY! Welcome to DOUGLAS GREEN LIVING, where contemporary design meets peaceful surroundings. This stylish 1-bedroom, 1-bathroom unit offers 564 SQFT of bright, open-concept living space, featuring sleek laminate flooring throughout and a private balcony perfect for enjoying the fresh air. The thoughtfully designed kitchen boasts quartz countertops, soft-close cabinetry, a spacious island, and premium stainless steel appliances. Conveniently located within walking distance to schools and parks, with quick access to White Rock Beach, shopping, dining, Hwy 99, and the U.S. border. This home also includes air conditioning, 1 parking space, 1 storage locker, and the peace of mind of a 2-5-10 new home warranty. (id:60626)
Stonehaus Realty Corp.
4813 39 Street
Ponoka, Alberta
This beautifully maintained, like-new 2-storey offers everything you’ve been waiting for, with 4 generously sized bedrooms and 4 bathrooms—ideal for a growing family or anyone who enjoys hosting in style. Nestled in a sought-after newer subdivision filled with executive homes and parks, this property strikes the perfect balance between modern design and practical upgrades. Step inside to a bright and open main floor, where natural light flows through the spacious layout connecting the chef-style kitchen, dining area, and comfortable living room. Custom blinds and a central vacuum system add ease and elegance to everyday living. Stay cozy year-round thanks to central air conditioning and in-floor heat in the fully finished basement, completed in 2020—offering a perfect spot for movie nights, a kids’ playroom, or your home gym. Upstairs, the spacious primary retreat features a spa-inspired ensuite, while the additional bedrooms offer great versatility for kids, guests, or office space. This home comes packed with premium upgrades, including a heated garage, doorbell camera security system, and 3M privacy film added to the upper stairwell windows (with a transferable 10-year warranty). Recent exterior improvements include new shingles (2022), updated eavestroughs, fascia, and refreshed front pillars—giving you peace of mind for years to come. The fully landscaped and fenced backyard offers a relaxing escape, complete with a back deck perfect for BBQs or soaking up the sun. This move-in-ready gem delivers turnkey living with comfort, style, and efficiency. (id:60626)
RE/MAX Real Estate Central Alberta


