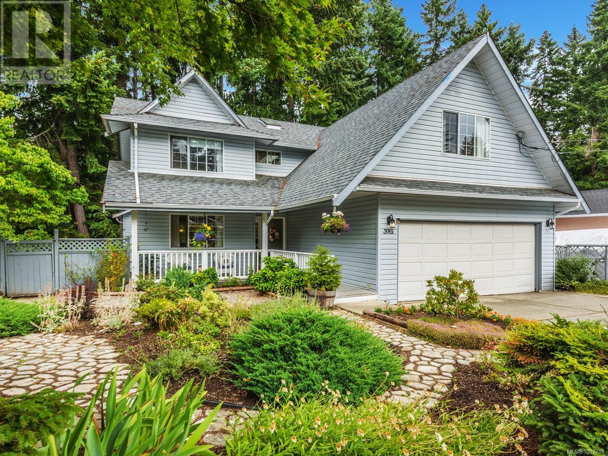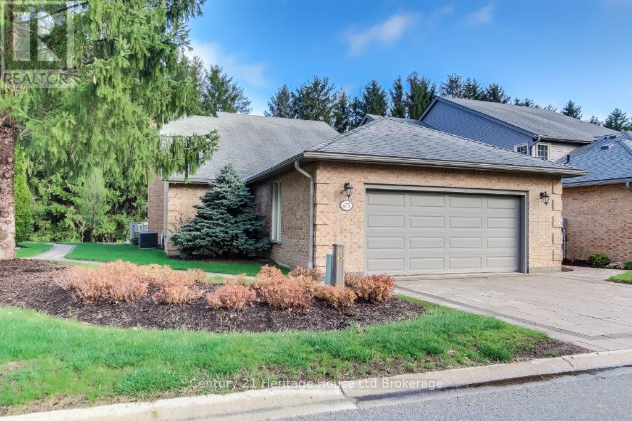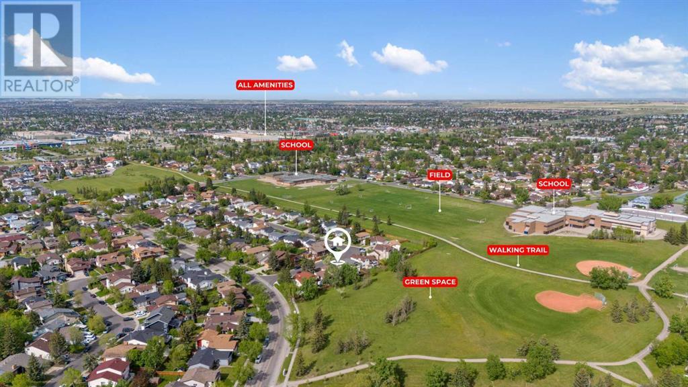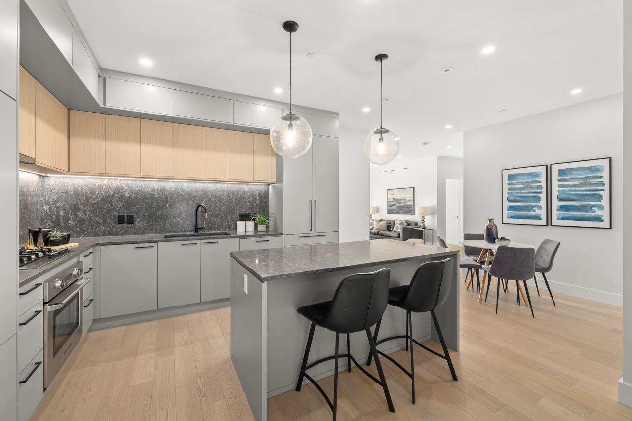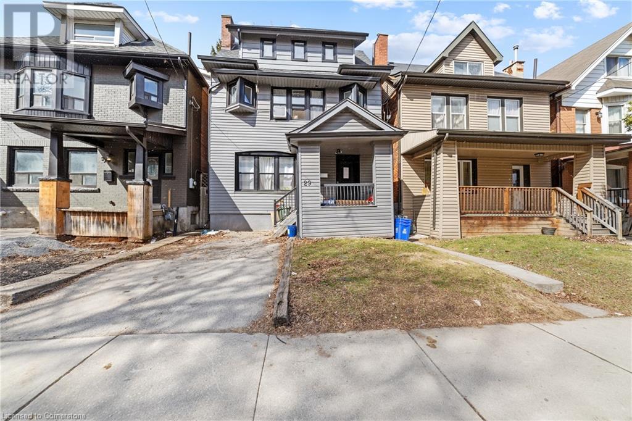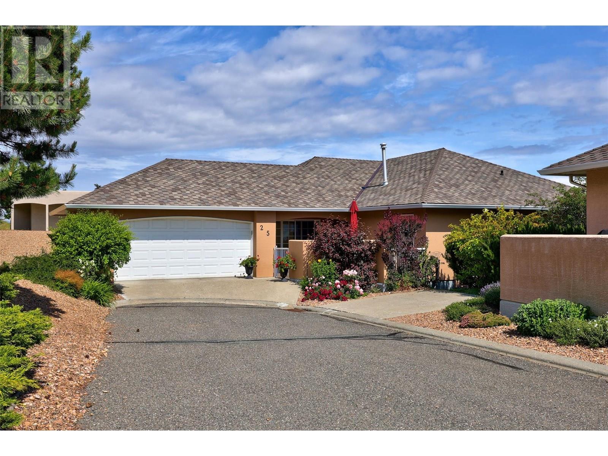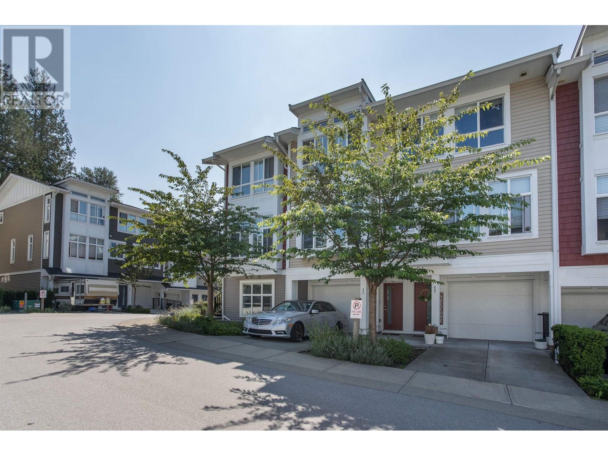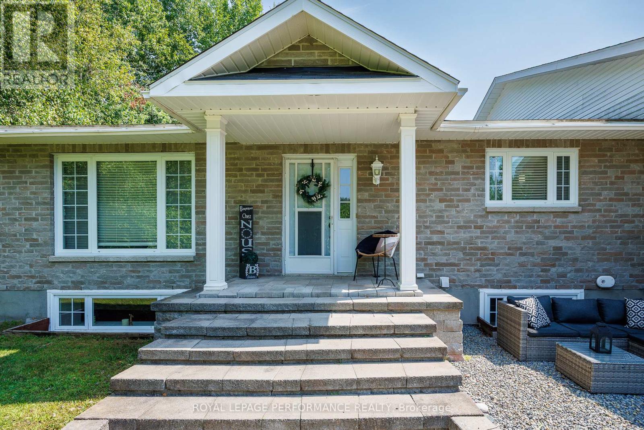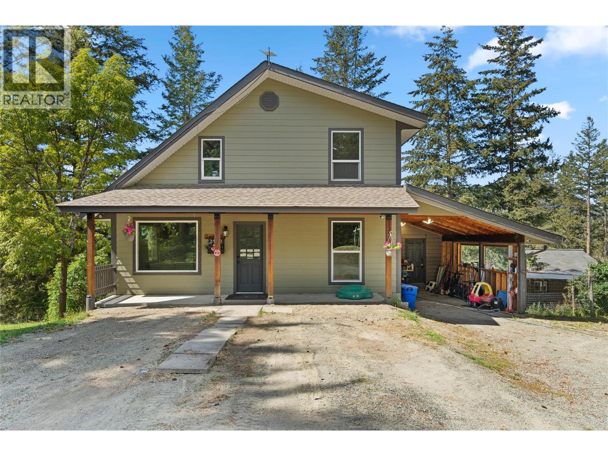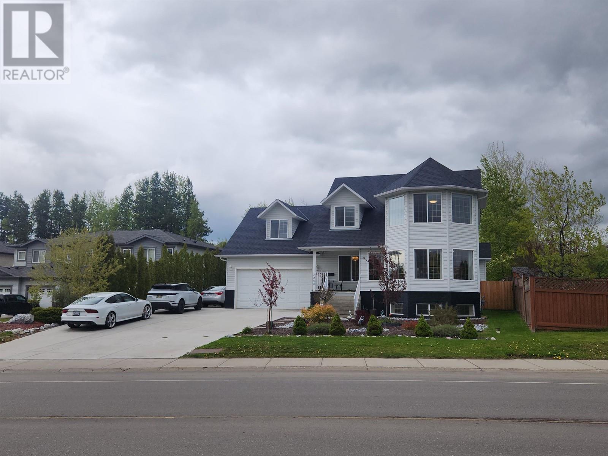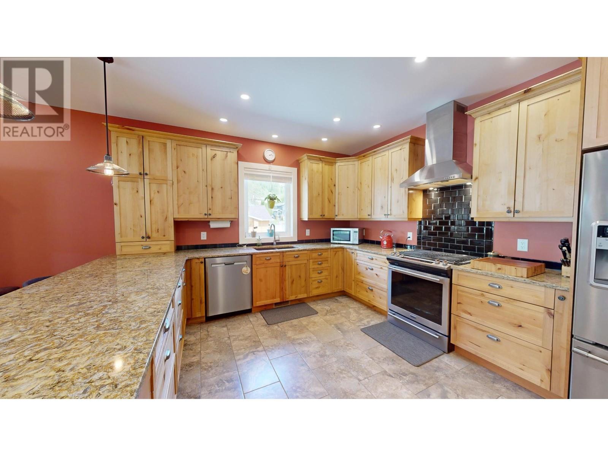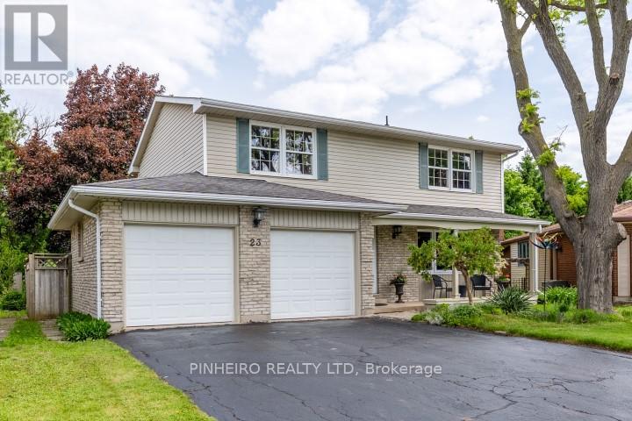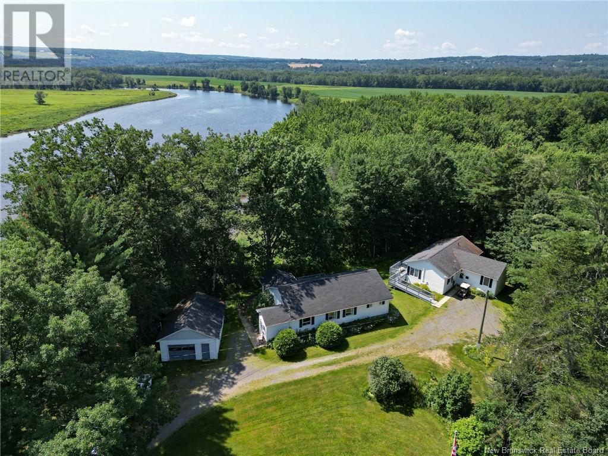3961 Dunsmuir St
Port Alberni, British Columbia
Sunlight, space, and a backyard retreat. This is more than a home, it’s where natural light pours in, life unfolds in layers, and the backyard feels like your own private park. Step through the front door into a sunlit foyer that sets the tone for the entire home: bright, welcoming, and thoughtfully designed. The main level offers two distinct living spaces. One for quiet mornings with a book, the other for cozy evenings by the fireplace. The kitchen is bright and functional, with stainless appliances and granite countertops, while the dining room - framed by elegant French doors - is made for connection. Upstairs, the primary suite offers a peaceful retreat, complete with a personal balcony and a spa-inspired ensuite featuring a soaker tub and separate shower. Three more bedrooms and a full bathroom make space for family or guests, while a generous bonus room catches sunlight all day long - perfect as a studio, office, or playroom. Downstairs, there's even more flexibility. With its own entrance, the lower level offers a large bedroom, a family room, 3-piece bathroom, utility room, and an in-house workshop. Whether you're hosting, working, or creating, there’s room to breathe. And then there’s the outside. Tiered decks, winding stone paths, and mature trees make the yard feel like a quiet escape. It’s the kind of space where summer evenings stretch long and slow. This home blends everyday comfort with a sense of retreat, all in one of North Alberni’s most peaceful pockets. If it feels like a fit, reach out to arrange your private viewing. (id:60626)
Royal LePage Pacific Rim Realty - The Fenton Group
272 9th Concession Road
Rideau Lakes, Ontario
Welcome to your stylish and desirable new home, a brand new 3-bedroom, 2+1 bathroom bungalow that promises impeccable modern living. This property merges thoughtful design with high-end finishes, creating an atmosphere of both elegance and comfort suited to today's discerning homeowner. Set on a spacious lot where you can bask in breathtaking sunsets and fabulous fall colors, this home boasts an ICF foundation extending up to the roof, ensuring both durability and energy efficiency. The interior's bright, spacious layout is immediately inviting, featuring vaulted ceilings in the living room that highlight the grandeur of the space, complemented by a cozy fireplace that promises warmth and ambiance. The heart of the home is its meticulously designed kitchen, showcasing exquisite quartz countertops and brand new, S/S appliances. This kitchen is as functional as it is beautiful, making it a joy for both everyday meals and entertaining guests. Enjoy the luxury of carpet-free living with high-quality vinyl plank floors that flow seamlessly throughout the home, enhancing the modern, clean aesthetic. The partially finished lower level offers exciting potential for an in-law suite, perfect for accommodating guests or creating additional living space. Step outside to find not one, but two covered decks ideal for outdoor relaxation and entertaining no matter the season. The detached 2-car garage provides ample space for vehicles and storage, completing the well-planned exterior. This house is more than just a place to live; it's a home a place to plant roots and start making memories, and just mins from all that the quaint village of Westport has to offer. Don't miss this exceptional opportunity to make this stylish bungalow your own. Schedule a viewing today! (id:60626)
Lpt Realty
675 Lansdowne Avenue
Woodstock, Ontario
One of a kind luxury 4,464 sq ft condo nestled in a beautiful complex backing onto Roth Park and Conservation area with walking trails and water access to Pittock Lake. Tennis courts (pickleball anyone) and inground heated swimming pool within the complex. The condo fee of $579 includes a Rogers Ignite Package. This is an end unit with large two car garage (22..9 x 22.6). Enjoy your morning coffee on your new composite deck backing onto a forest. Primary bedroom with ensuite and laundry on the main floor. 4 bedrooms, 4 bathrooms, 4 fireplaces. (id:60626)
Century 21 Heritage House Ltd Brokerage
12 Whitefield Crescent Ne
Calgary, Alberta
Presenting a rare opportunity to own a well-maintained and spacious residence in one of Whitehorn’s most desirable locations. Situated on a quiet street and backing directly onto expansive green space and a playground, this property is within walking distance of Annie Gale Junior High, Colonel J. Fred Elementary, and St. Wilfred Elementary schools—an ideal setting for families. This two-storey home offers over 2,000 sq. ft. of above-grade living space. The main level features a formal living room, dining room, family room, and a versatile bedroom. The upper level includes three generously sized bedrooms, including a primary suite complete with a private 4-piece ensuite. The fully developed basement enhances the living space with a large recreation room, an additional bedroom, a full bathroom, a den, and a bar—providing ample space for extended family or entertaining guests. Significant updates have been completed over the years, including newer shingles, dual furnaces, upgraded kitchen cabinetry and countertops, a renovated upstairs bathroom, and modern appliances. Conveniently located just minutes from the Whitehorn LRT station, shopping centres, and Peter Lougheed Hospital, this home combines space, functionality, and an outstanding location. This is a rare opportunity—schedule your private viewing today. (id:60626)
RE/MAX House Of Real Estate
13 - 1465 Station Street
Pelham, Ontario
Life is easy at the Fonthill Yards! Known as the David model, this 2 bedroom, 3 bathroom condo townhouse offers you a stunning modern design with all the amenities you have been dreaming of. Located at the back of the Fonthill Yards site, you can enjoy a nice quiet setting inside and out. The main floor offers stunning 10 foot and 20 foot ceilings, gleaming hardwood floors, a spacious foyer that is absolutely filled with natural light, a 2 piece bathroom, mudroom, pantry, a spacious living room, dining room and a stunning gourmet kitchen with quartz counters, a custom designed bar cabinet, stainless steel appliances and gorgeous LED light fixtures & pot lights. Remote controlled blinds make it easy to create privacy in the evenings. Travel upstairs to find 9' ceilings, the serene primary bedroom with a private spa inspired ensuite bathroom & walk in closet, 2nd level laundry and a large second bedroom with it's own ensuite. Both bedrooms feature large sliding doors leading out to their own balconies. The unfinished basement is currently being used as a home gym and would be a great space for a third bedroom, rec room and another bathroom (3pc rough in). Enjoy a beverage with friends and family on the covered backyard patio while the kids enjoy playing on the lawn. Parking for 2 vehicles between the driveway and attached garage. Only steps away from downtown Fonthill shopping & restaurants, the new Meridian Community Center, St Alexander Elementary school, the Steve Bauer Trail and so much more. Across the street from Sobeys & the LCBO. A few minutes drive away from world class golf and incredible farmers markets. Easy access to the QEW via Highway 20. If you have been after an incredible Fonthill location but have been longing for something with modern design then this is the condo for you! (id:60626)
Royal LePage NRC Realty
210 20416 Park Avenue
Langley, British Columbia
This home at Legacy on Park Avenue is luxury living at its best. Beautiful Corner Unit, spacious, two bedroom condo is unlike anything Langley has seen before. Incredible curved architecture & low maintenance aluminum & tile exterior built to last for generations! Features include ducted heating & air conditioning, Fisher & Paykel built-in fridge, oven, and gas cooktop, Caesarstone counters and solid backsplash, 3/4" oak hardwood flooring, phantom screen doors, built-in drains in every bathroom & laundry room. Amenities include concierge, 2-story grand lobby, deluxe fitness center & gorgeous grand lounge. Bonus this unit has two Massive balconies, 1 parking and 1 storage locker. Book your private showing today. (id:60626)
Royal LePage Little Oak Realty
29 Gibson Avenue
Hamilton, Ontario
Nestled in the heart of Hamilton’s Gibson neighbourhood, this fully renovated multi-plex is a rare turnkey investment opportunity. Every detail has been meticulously updated, including brand-new electrical, plumbing, and windows, ensuring modern efficiency and peace of mind. Each unit boasts stunning new kitchens and bathrooms, complemented by fresh paint and sleek pot lights throughout. The basement has been fully waterproofed with a sump pump installed, while exterior upgrades include new eavestroughs, downspouts, and leaf guards for long-term durability. All appliances have been replaced since 2020, and a convenient coin laundry box adds additional income potential. With an owned hot water tank and a roster of triple-A tenants in place, this property is an exceptional addition to any investor’s portfolio. Don’t miss this opportunity to own a hassle-free, high-performing asset in one of Hamilton’s thriving communities! (id:60626)
Keller Williams Complete Realty
2080 Pacific Way Unit# 25
Kamloops, British Columbia
Stunning three bedroom/three bathroom level entry home offering over 3000 square feet, nestled in Sierra Vista bare land strata in Aberdeen! Meticulously maintained, this bright and spacious home offers a beautiful kitchen with with open concept, excellent for entertaining! The kitchen boasts stainless steel appliances, stone countertops, tons of cabinetry and a large island. A beautifully tiled, cozy three sided fireplace and an abundance of windows and views for miles adorn the main floor living and dining area. The walkout basement provides plenty of daylight and living space including a rec room with additional gas fireplace, bedroom, full bathroom and large unfinished space ready for your ideas (would make a great workshop with easy access to outside) or simply use for storage. Recent updates include a new roof, hot water tank, Sierra stone patio covering, exterior paint, washer & dryer, vinyl flooring and bathroom vanities. Additional features include a double garage, central air conditioning, private location tucked away at the end of the street and three outdoor sitting areas to choose from with peaceful mountain views. Parking is allowed in front of the driveway and along the roadways. This immaculate home has so much to offer, it is a must see! (id:60626)
Royal LePage Kamloops Realty (Seymour St)
12 24108 104 Avenue
Maple Ridge, British Columbia
Welcome home to Ridgemont! A wonderful complex in the heart of Albion! Step inside as you're greeted by a large and open great room plan from the living room to the kitchen. Off the kitchen is a balcony space and small yard, perfect for entertaining and bbq's. Upstairs offers a large primary bedroom with walk in closet and ensuite. 2 additional bedrooms upstairs. Close walking distance to Samuel Robertson Technical Secondary School and across the street is the new C'usqunela Elementary school for K-7. Easy driving access to hwy towards Mission or Vancouver. 5 minute drive to West Coast Express. Beautiful walking trails in the area along with Albion Park and Albion Sports Complex within a 2 minute walk. https://youtu.be/HSGXFgTUIf0 (id:60626)
2 Percent Realty West Coast
5 Aspenglen Cv
Spruce Grove, Alberta
STUNNING 1712 sq ft custom built bungalow! This home is LOADED with UPGRADES! Enter with loads of natural light coming in through expansive patio doors & windows! The kitchen features quartz countertops, chef graded SS appliances with gas stove & custom cabinetry & pantry. The great rm features built-ins, gas F/P & gleaming hardwood & is open to the dining. The primary suite is simply beautiful! With deck access, gorgeous 5 pc ensuite, his & hers W/I closets it’s & in-floor heat! The main level is completed with den, 2 pc bath & mudroom area with separate laundry, with sink & more cabinetry. The basement is made for entertaining! Wide open rec rm(with exposed steel truss), feature wall with electric F/P, 5.1 surround sound, games area & WET BAR WITH CUSTOM ENCLOSED WINE WALL! There are 2 bedrooms & 4 pc bath & heated floor. The heated O/S garage is 22X23.5 with floor drain & H/C taps. Beautifully landscaped with composite deck, shed, gutter guards, permanent lights & pie lot. AC, 12 ceilings & MUCH MORE! (id:60626)
RE/MAX Elite
624 Selwyn Close
Langford, British Columbia
Welcome to Reddington Terrrace in Langford. A townhouse with a single family feel giving you over 2300 sq ft. of space. At the end of a dead end road, this unit has 3 floors of finished space. Lower level has large family room, an office (used as a bedroom, with a small den off it) and a 2 piece bathroom. On the main level is your living room, dining area and modern kitchen with Quartz counters, pantry and an eating bar. It's all open concept and a powder room completes this level. On the upper level you have a total of 3 bedrooms, laundry, and main bath. The primary bedroom has it's own ensuite, with heated floors and walk in closet. Lots of storage in the unit. A single car garage with a driveway that will hold a car. Out front is exclusive use of a side yard. Both front and back yards are turf for easy maintenance. You can park a second vehicle on Selwyn Rd and take a foot path up to a gate that enters the back yard or walk to the top and go to Millstream Mall. Close to Costco, schools and all shopping. (id:60626)
Royal LePage Coast Capital - Oak Bay
4937 Canaan Road
Clarence-Rockland, Ontario
Nestled on a picturesque 1.3-acre lot just east of Ottawas city centre, this stunning, lovingly maintained home offers the perfect blend of space, comfort, and style.Step inside to a bright and welcoming living room with gas fireplace . The thoughtfully designed layout boasts 3 spacious bedrooms on the main level and 2 additional bedrooms on the lower level ideal for growing families or multi-generational living.At the heart of the home, you'll find a chef-inspired kitchen with a moveable island and ample cupboard and counter space perfect for entertaining or enjoying quiet family meals. Both the dining room and sunroom offer walkouts to a large deck, seamlessly connecting indoor and outdoor living.The primary suite is your private retreat, complete with a cozy gas fireplace, a spa-like ensuite, and a generous walk-in closet.Downstairs, be amazed by cathedral ceilings, a dramatic floor-to-ceiling stone gas stove, a spacious family room, a charming 3-piece bath, and a laundry room that makes daily tasks feel effortless. With two bedrooms and a layout that easily accommodates an in-law or nanny suite, the lower level is full of potential.Outside, summer living is elevated with a 24-foot above-ground pool surrounded by a sprawling deck, a cozy gazebo, a heated garage, and a storage shed. There's even a chicken coop and a bunk house perfect for guests or weekend adventures.This isn't just a home it's a lifestyle. Don't miss your chance to experience it for yourself. (id:60626)
Royal LePage Performance Realty
20503 58 Av Nw
Edmonton, Alberta
Great location in The Hamptons! Professionally landscaped lot with SOUTHWEST backyard, backing onto a walking path leading to trails bordering the lake. Attractive stucco & stone exterior, aggregate driveway & steps. This top quality home is in impeccable condition! Special features are the HIGH ceilings, porcelain tile, dark hardwood floors, surround sound & main floor 4 pce bath. Sunny living room with HUGE windows overlooking the backyard & custom cabinetry on either side of the gas fireplace. The large flex room with French doors is currently used as an office for mum & dad & playroom for the children. Gorgeous kitchen with island, granite counters, stainless steel appliances & family sized dining area opening onto the deck. The walk-through pantry connects to the laundry room with sink which offers direct access to the garage. Upstairs features a large bright bonus room, a great place for families to play & relax, 3 bedrooms, the master with luxury 5 pce ensuite & 4 pce family bath. (id:60626)
Latitude Real Estate Group
5420 64 St
Beaumont, Alberta
Welcome to this stunning, fully finished walk-out two-story home on a family-friendly street, backing onto a walking path and trees. The upper level features 4 bedrooms -including a luxurious primary with a 5 pc ensuite and walk-in closet, upstairs laundry and a spacious bonus room perfect for entertaining. The main floor offers an open-concept layout with an upgraded kitchen, bright living and dining area, and a dedicated office ideal for working from home. The fully finished basement has recent upgrades, including a new 3-piece bath, new flooring, and a home gym that could easily be converted into a 5th bedroom. Additional updates include fresh paint, high-end carpeting, and a new back patio with a hot tub. A/C, heated triple garage with 220-volt wiring, and showcase exterior lighting. Located within walking distance to a K-9 school, parks, rec centre and shopping. This meticulously maintained home truly has it all! (id:60626)
RE/MAX Elite
Pc-40 37 Pearlgarden Close
Dartmouth, Nova Scotia
Meet Haley! An adorable new 2-storey model presented by Rooftight Homes on Pearlgarden Close in the Parks of Lake Charles, Dartmouth, Nova Scotia! This 4 bedroom 3.5 bathroom home is situated on the first cul-de-sac of the subdivision! This layout efficiently utilizes over 2200 sq/ft of luxurious living space. The warm open concept kitchen and living room on the main level has access to the back deck off the dining area, a main floor powder room, and with access to the garage. Upstairs you will find 3 bedrooms including the primary bedroom with en-suit bathroom, the main bathroom, and laundry. Downstairs you will find the fourth bedroom, rec space, utility room, and storage. Carpetless on on levels with hardwood staircases - there are several options to choose from if purchasing pre-construction! Quietly tucked away on a cul-de-sac with convenient access to walking trails to Waverley Road & to connecting walking paths, this location is amazing. All of this while you enjoy the best of Dartmouth living with proximity to renowned local amenities, including the Mic Mac Bar and Grill, and Nine Locks Brewing Company. Outdoor enthusiasts will appreciate being near Shubie Park, Lake Banook, home to three paddling clubs - while Dartmouth Crossing and historic downtown Dartmouth are mere minutes away for shopping, dining, and entertainment. Experience the epitome of modern living in Dartmouth's vibrant community at The Parks of Lake Charles. Don't miss the opportunity to make this exceptional property your new home. (id:60626)
Royal LePage Atlantic
66 Brant Road S
Cambridge, Ontario
This lovely two-storey red brick home is located near the highly sought-after Victoria Park in West Galt. Enjoy a short walk to downtown, where you'll find the library, restaurants, coffee shops, and shopping, as well as the Hamilton Family Theatre and the Gaslight District for numerous community events. A beautiful pollinator garden adds charm to the front covered verandah. A front entry hall offers views into the living room and dining room, both featuring original hardwood flooring and a new dining room window (2 years old). The sunny kitchen space, renovated 2 years ago, boasts white cabinetry with white quartz countertops, a new window, no-maintenance vinyl tile flooring, four stainless steel appliances, a built-in microwave, ceramic backsplash, and a breakfast bar, providing ample space for a growing family. A large eating area overlooking the backyard includes access to a one-year-old deck. The fully fenced backyard, complete with a pine garden shed, is perfect for children and pets. Upstairs, you'll find three bedrooms, one with hardwood flooring, and a main bathroom renovated one year ago. The basement includes a quiet office space and a 3pc bath and laundry set up. Additionally, a large storage area with a new window. This home is a must-see! (id:60626)
Royal LePage Crown Realty Services Inc. - Brokerage 2
Royal LePage Crown Realty Services
2932 Piva Road
Kamloops, British Columbia
Charming 4-bed, 2-bath home on 2.9 acres in peaceful Pinantan, just 20 minutes to Kamloops. Enjoy an updated kitchen with stainless steel appliances, mixed hardwood and laminate flooring, rich wood trim, and a cozy stone gas fireplace. The home features vinyl double-pane windows, a high-efficiency electric/propane furnace, and a newly added water softener and filtration system (2022). The spacious layout includes an unfinished basement with separate entry—ready for your ideas. Outside, find a large deck, covered patio, dog run, single-car carport, and a detached 2-storey shop for added versatility. (id:60626)
Royal LePage Westwin Realty
6808 Westgate Avenue
Prince George, British Columbia
An amazing home with many recent updates and meticulously maintained. A big beautiful home with daylight basement, garage, loads of parking and A/C. Featuring a welcoming foyer, living room with plenty of natural light, and formal dining room. Large kitchen with island, eating area and new countertops. Large mudroom/pantry with garage access. Family room with a deck access. Four bedrooms and laundry upstairs with closets galore. Master bedroom has walk in closet, large ensuite with a jetted tub and even more closets. Fully finished basement with 3 more bedrooms a full bath and a full kitchen with separate laundry and separate covered entrance. Large fully fenced yard with newer concrete patio and deck. Garden beds and enough space for any future ideas. There's a lot to love here. (id:60626)
RE/MAX Core Realty
262 Hotchkiss Manor Se
Calgary, Alberta
Welcome to this Modern 4 bedroom (1 Bedroom on the main) 3 bath home where contemporary design meets family-friendly functionality in the vibrant community of Hotchkiss. This beautifully crafted home spans almost 2,100 sq. ft., offering 4 spacious bedrooms, including a rare main-floor bedroom with a full bathroom – ideal for hosting guests or providing privacy for multi-generational families. Step into an open-concept dining area and lifestyle room, designed to make gatherings seamless and memorable. The soaring open-to-above living room brings an airy feel, while the electric fireplace adds a cozy touch for intimate evenings. The entertainment potential extends outdoors with a walkout lot and a generous 15’ x 20’ deck, complete with an exterior gas line for future BBQs, perfect for enjoying Calgary’s long warm summer evenings. The kitchen is a chef's dream, featuring an upgraded layout with a stylish chimney-style hood fan, built-in microwave, extra storage drawers, elegant quartz countertops, a large island and modern two tone cabinets. The thoughtful design carries throughout with black interior hardware and knockdown ceiling textures, lending a modern edge to every room. Upstairs, discover three more spacious bedrooms including a luxurious primary suite featuring a step-in shower– a perfect retreat after a long day. In addition, there are two generously sized kids' bedrooms that share a convenient 5-piece bathroom—with dual sinks—ensuring no morning delays. For even more convenience, the upper-floor laundry room is perfectly situated for easy access. The walkout basement is ready for future development with a 9-foot foundation, offering the opportunity for additional living space or a potential mortgage helper suite (A secondary suite would be subject to approval and permitting by the city/municipality). Located in the vibrant community of Hotchkiss in southeast Calgary, This home provides easy access to stunning mountain views, 51 acres of park space, walking pathways, and a central wetland. Hotchkiss is designed with families in mind, offering plenty of green spaces and connectivity, making it the perfect place for your family to grow and belong. (id:60626)
Cir Realty
2475 Colin Crescent
Trail, British Columbia
Your family will LOVE living in this beautifully designed 4 bedroom / 2.5 bath executive home with spacious living areas in the Miral Heights subdivision. Custom built by DJM in 2017 on a large lot (1/4 acre+) in an area of other gorgeous homes. Features include a large welcoming entry, generously sized bedrooms, full bath, laundry and a cold room as well as a large garage (wired for a great shop) and an adjacent carport with additional heated storage on the entry level. Upstairs, there are wide open living areas with a thoughtful kitchen design, a walk-in pantry, coffee bar and a beverage fridge incorporated into the eating bar. The living room Jotul gas fireplace is set off by a stacked stone feature wall with wall sconces while the double sliding doors beckon you outside to BBQ or relax on the rear patio (wired for a hot tub). The primary bedroom features several windows, a walk-in closet and the perfect ensuite - with double sinks, separated WC and a large walk-in shower with dual shower heads.The additional bedroom upstairs is filled with light & currently set up as a hobby room. Excellent attention to detail in the design with clever storage areas, recessed stair lights, high-end blinds, beautiful rock walls & low-maintenance landscaping. Walking distance to schools and the Kootenay Boundary Regional Hospital; a short drive to shopping, golfing and world-class skiing at Red Resort. Enjoy the Miral Heights to Hospital Bluffs hiking and biking trail just one street away. (id:60626)
Century 21 Kootenay Homes (2018) Ltd
53 Gaffan
Kingsville, Ontario
Executive Twin Villa, built by Noah Homes, is located in a Prime Location. Close to shopping, schools, parks, and Kingsville Finest restaurants! This superior-quality home features an Open concept design, high ceilings, and beautiful finishes throughout! The kitchen has a large Island for entertaining, Quartz countertops, and a walk-in pantry. The Primary bedroom is Large with a beautiful Ensuite and a large walk-in closet. The 2nd bedroom can be used as an office as well. The main floor Laundry leads to a large double garage. Back covered cement deck is wonderful for enjoying the outdoors. The basement is unfinished, waiting for your final touches to make it your space! Call today to discuss the possibilities! The property is in the Framing stages. To view a finished unit, we have another unit available for viewing. Call for more Information. (id:60626)
Royal LePage Binder Real Estate
23 Haymarket Place
London South, Ontario
Stunning 4-Bedroom Family Home backing onto Ravine & Greenspace. Tucked away on a quiet cul-de-sac and backing onto the serene Westminster Ponds and lush ravine, this beautifully maintained 4-bedroom, 3-bath home offers a combination of privacy, space, and convenience. As you enter the home you are welcomed by a lovely foyer complemented by a skylight in the upper hallway that fills the space with natural light. The spacious living room is complete with a new bay window. The updated eat-in kitchen is perfect for everyday living and opens to formal dining room with sliding glass doors that lead to a sunny sundeck, perfect for summer evenings. Enjoy your morning coffee in the beautiful three-season sunroom (built with permits in 2007), featuring panoramic views of the peaceful, private backyard. Backing onto lush wooded greenspace, the outdoor space is a true retreat with a newly built composite deck, perfect for entertaining or relaxing. A new dishwasher, washer, and stove arrived in May 2025, (including a two year warranty plan) complementing the practical layout and functionality of the kitchen and laundry areas. Finished lower level family room is bright and features a fireplace. The furnace and AC were upgraded in 2007, the power vent water heater and dryer were installed in 2020, gutter guards and a new front storm door installed in 2024. Additional features include a new electrical panel and extra insulation in the attic. Don't miss your chance to own this lovely home - a perfect combination of privacy, practicality, and proximity to everything you need. (id:60626)
Pinheiro Realty Ltd
11003 177 Av Nw
Edmonton, Alberta
Welcome to this beautifully updated 2-storey home on a spacious corner lot in Edmonton's desirable Chambery neighbourhood. Offering over 3,500 sq ft of living space, this property features 3 bedrooms, 3 full bathrooms, and a triple attached garage with a built-in heater and mezzanine storage. Inside, enjoy new vinyl plank flooring, custom staircase railing, quartz countertops, upgraded sinks and taps, fresh paint, and remote-controlled blinds. The layout includes a luxurious primary suite with a raised sitting area and spa-like ensuite, plus two additional bedrooms connected by a Jack-and-Jill bath. The finished basement with 10-ft ceilings adds versatile living space, while the fully fenced yard includes a stamped concrete patio, gas line for BBQ, dog run, and a new deck - perfect for entertaining. With central A/C and located near parks, schools, and amenities, this well-maintained home offers exceptional comfort, functionality, and curb appeal. (id:60626)
Century 21 Masters
20 Nicholson Lane
Douglas, New Brunswick
2 waterfront homes on a 2 acre private property!! This is a rare opportunity to have a multi-generational property where two homes on the same waterfront property can keep everyone happy and comfortable or, a B&B opportunity by living in one home and renting the other! Located on the mouth of the Keswick that connects to the Saint John River system, youll enjoy spectacular southern sun exposure and sunsets and be able to kayak from your backyard to the city! Nature surrounds you and this would be a beautiful place to host events in the gorgeous gardens of the front yard. There's a detached garage as well as a shed offers room for storage. Both homes are immaculately kept, and each have 2 bedrooms with plenty of additional space for beds; the main home has 2.5bathrooms and the guest home has 1.5 bathrooms, both have ensuites! The main home boasts water views from the dining area off the spacious kitchen, as well as the wall-to-wall windows of the livingroom and the primary bedroom! The downstairs is finished with a lovely bright guest bdrm and its own full bathrm. This property is ready for you to invest into your future memories! (id:60626)
Exp Realty

