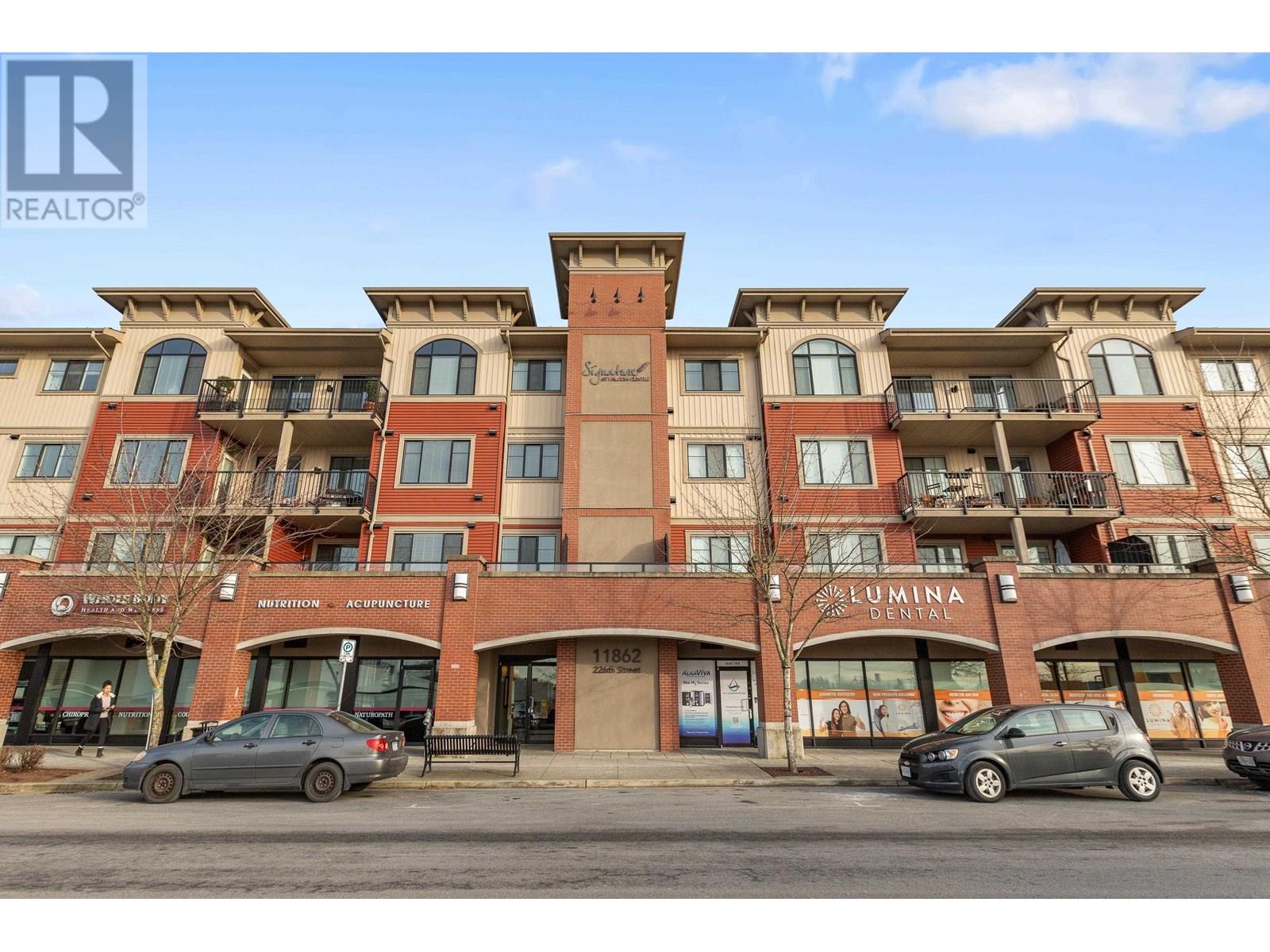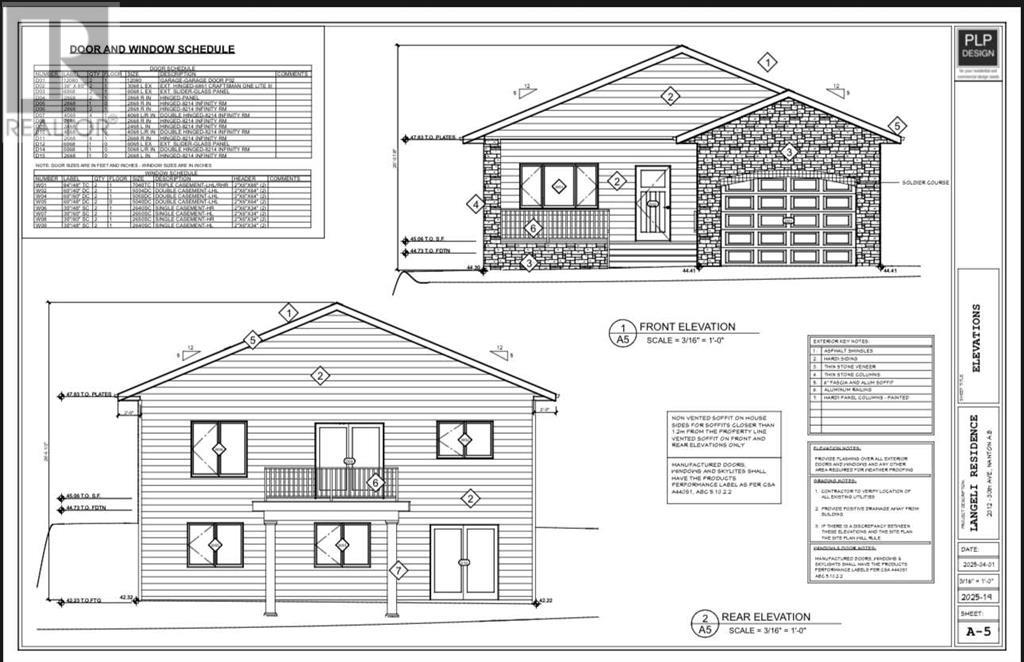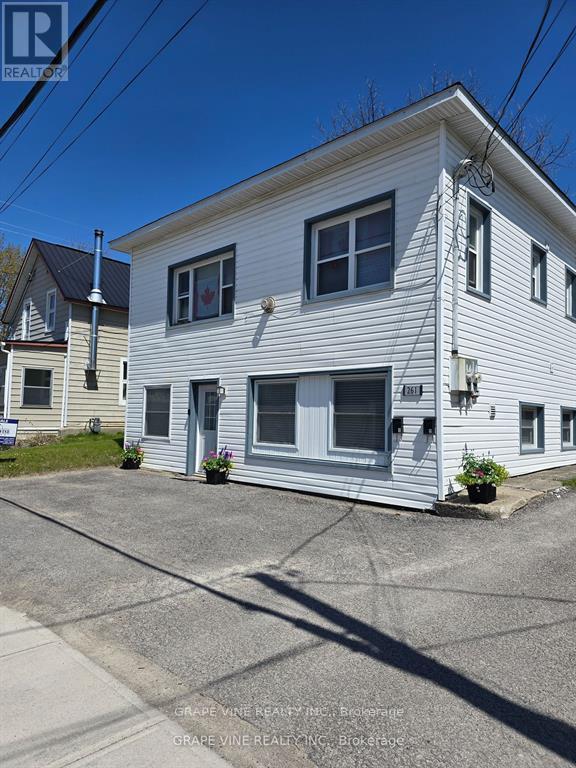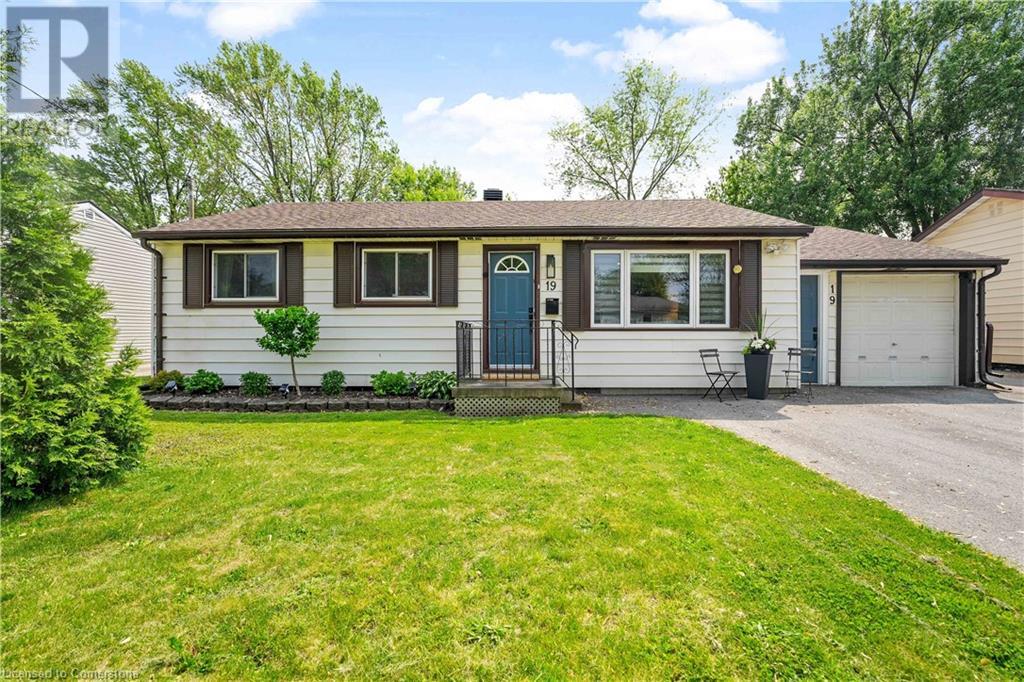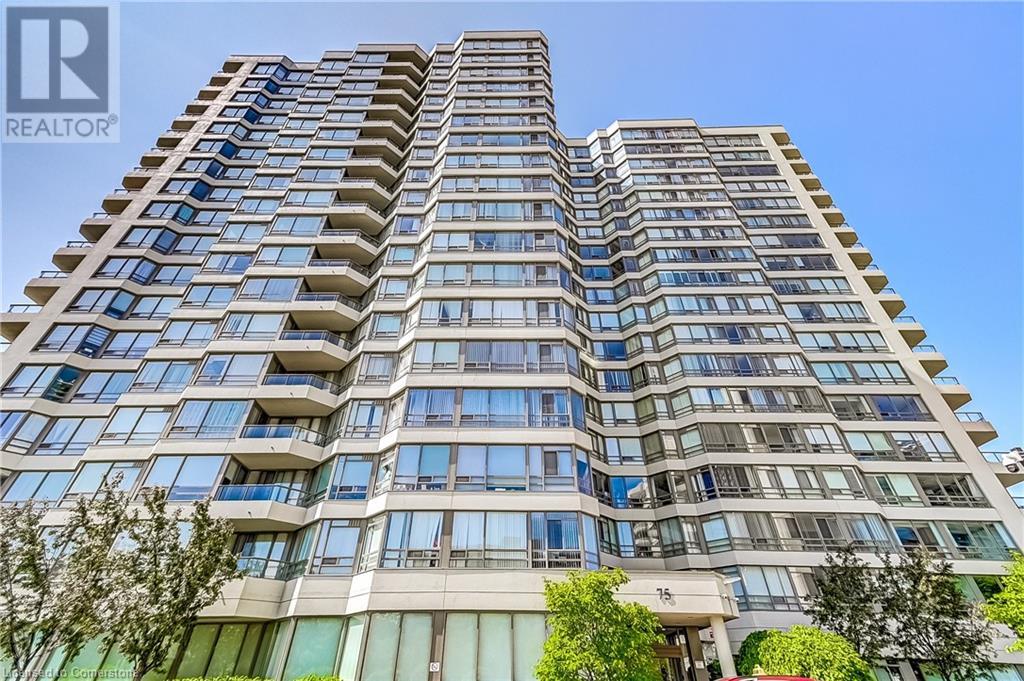4 Bula Drive
St. Catharines, Ontario
Incredible semi you will be proud to call home. Sought after, convenient location close to highway access, shopping and dining out. 3 B/R, 1.5 baths with room to add shower. Finished Rec Rm, patio overlooking lovely landscaped back yard. Backs onto commercial space so very private. Walk to schools, transit, dining out and so much more. This home is well cared for and has so much to offer. Call today. (id:60626)
RE/MAX Garden City Realty Inc
202 11862 226 Street
Maple Ridge, British Columbia
Welcome to The Signature by FALCON HOMES, a quality-built development in the HEART of MAPLE RIDGE. You're WALKING DISTANCE to shopping, restaurants, theatre, parks, and recreation, with TRANSIT access and a quick ride to the WEST COAST EXPRESS and ABERNETHY. This BRIGHT 2-BEDROOM, 2-BATH unit offers 716 SQ FT of well-designed living space with HIGH CEILINGS, LARGE WINDOWS, and a 231 SQ FT partially covered balcony! Features include HIGH-END APPLIANCES, NEW FLOORING, FRESH PAINT, LED LIGHTING with DIMMERS, a REMOTE-CONTROLLED FAN in the primary bedroom, SERVICED WASHER/DRYER and DISHWASHER, improved PANTRY STORAGE, and MODERN FINISHES throughout. This is the one to call HOME. (id:60626)
Stonehaus Realty Corp.
2012 30 Avenue
Nanton, Alberta
Enjoy quality craftsmanship and peaceful living in this custom-built 1-bedroom walk-out bungalow in the heart of Nanton. With 1,247 sq ft on the main floor and an unfinished walk-out basement with bathroom rough-in, this home offers future development potential. Features include a chef-style granite kitchen with stainless steel appliances, 9’ ceilings, engineered vinyl plank flooring, and a cozy gas fireplace with floor-to-ceiling stone surround. Relax outdoors on the composite front porch and rear deck with aluminum railings. Built for efficiency and longevity with Hardie siding, ICF foundation, triple-pane windows, and a finished single attached garage. New Home Warranty included. Construction has not started so there is time to review plans and customize to your liking! A rare opportunity for affordable luxury in a quiet, welcoming community! (id:60626)
Real Broker
24 Delaronde Terrace
Big River Rm No. 555, Saskatchewan
This beautifully cared for Lake front home on Delaronde Lake offers 1082 sqft of very open living space as well as a large 18x40 heated and insulated garage and 2 sheds and is move in ready. This home sits on 82 feet of prime lake front property in the pickeral point subdivision in Big River. This home has a 1450 gallon septic tank as well as a 1500 gallon cistern. The entire perimeter of the home/cabin has frost protection in place. The yard is beautifully landscaped with a large wrap around deck, flower beds, Shrubs, trees, and new crush rock and gravelled driveway and back yard. The front windows in the living room were replaced in 2009 and the rest of the windows and the patio door are triple pane and were replaced in 2020. The home has a brand new entrance door as well as a fresh coat of paint, and stained deck. This home/cabin also offer central air conditioning, central vac as well as reverse osmosis water system. The one bedroom has a murphy bed that will stay with the home/cabin. The homes construction started in 1990 however the home was not finished until 2004. The home/ cabins shingles were just replaced in 2024 as well as the 10 x 12 shed and wood bin. The shingles on the garage were completed in 2020. This cabin/home has been meticulously cared for and the views are absolutely breath taking. The home/cabin offers a wide open concept with large windows which offers so much natural light you can truly enjoy every outside view from anywhere in the home. This lake front home/ cabin is an absolute must see. Call today to set up a viewing (id:60626)
RE/MAX P.a. Realty
41 Gosse's Lane
Torbay, Newfoundland & Labrador
Space, Style & Location – It’s All Here! Welcome to this expansive and beautifully maintained two-storey home, tucked away on a quiet lane near Torbay Commons and The Post Taphouse. With nearly 3,700 square feet of fully developed living space, this property offers room for the whole family—and then some. Situated on a fully fenced half-acre lot, the home features a 19’ x 24’ detached garage, a handy 10’ x 13’ baby barn, drive -in access to backyard, a playhouse and ample outdoor space for children, pets, gardening, or entertaining. The main floor boasts gleaming hardwood floors and a bright open-concept layout with kitchen, dining, and living areas—perfect for family life or entertaining guests. There’s also a home office, convenient main-floor laundry, and a half bath for added functionality. Upstairs, you’ll find a spacious primary suite complete with a walk-in closet and a private ensuite featuring both a shower and a relaxing soaker tub. Two additional generously sized bedrooms and a full bath complete this level. Downstairs offers exceptional flexibility with an in-law suite, ideal for aging parents, adult children, or guests. This level includes a kitchen, living room, bedroom, bathroom, private entrance with covered well, and plenty of storage space. Added Bonus- Generac Generator hooked up to keep you warm during power outages. This home truly has it all—space, privacy, functionality, and a prime location. Don’t miss this rare opportunity! (id:60626)
RE/MAX Realty Specialists
261 Elgin Street W
Arnprior, Ontario
Investment opportunity awaits in this superior duplex in the heart of Arnprior. The ground level unit features an open concept living room with gas fireplace, and kitchen area. Down the hallway you will find 2 decent sized bedrooms, the primary bedroom including a walk in closet. Large 4 piece bathroom with convenient laundry area. The upper unit includes large kitchen, separate living area with electric fireplace and attached dining area. Down the hallway you will find 3 bedrooms, and 4 piece bathroom with laundry area. Both units have separate hydro meters and share a large storage garage at the rear. Ample parking included and conveniently located just minutes from restaurants, shops, parks, and the waterfront. (id:60626)
Grape Vine Realty Inc.
265 Fresno Place Ne
Calgary, Alberta
*** Welcome to this lovely home located in the sought after community of Monterey Park. This house is situated in an excellent neighborhood on a quiet cul de sac. Some important upgrades in this home throughout the years which includes replacement of roof shingles 2018, garage built in 2018, newer walkway paving, and newer hot water tank. Pride of ownership is evident throughout the house. As you enter this home you'll be greeted with a spacious family and formal dining room. Enjoy the spacious bright kitchen and dining area of this home with your family and friends while preparing wonderful meals. As you and family are ready to call it a night, be relax and forget about the world in your spacious master bedroom equipped with a 4pc ensuite. There are two other great size bedrooms and a full bathroom that will surely accommodate your growing family. The basement has a great space for entertaining guests or just a nice cool get away from the unexpected Calgary summer heat. Relax in your back deck and soak in the sunshine and summer breeze while mastering your BBQ grilling skills. The newer double oversized detached garage is a mechanic's dream and will keep your vehicle safe from the weather elements. This home is conveniently located near amenities, connection to major roads like McKnight Blvd, Stoney Trail, Trans Canada and just minutes away from education facilities. This is a place that awaits for your personal touches, your loving care and for you to call it HOME! *** (id:60626)
RE/MAX Irealty Innovations
1105 - 75 King Street E
Mississauga, Ontario
Welcome to this beautifully updated, bright and spacious Corner Unit, offering North East views of the city. Enjoy natural light pouring through large windows and relax in the solarium, perfect for taking in the scenery. This move-in-ready unit features 2 bedrooms, 2 full bathrooms and updated kitchen with stainless steel appliances, stone backsplash, pot lights and breakfast bar. Hardwood flooring throughout. The primary bedroom offers a large closet and a 4-piece ensuite with a separate shower stall, providing a private retreat. Ensuite laundry (stacked washer and dryer), 1 parking space and a locker. Enjoy a wide range of exceptional amenities including an exercise room, indoor pool, party room, sauna, visitor parking, security, guest suites, and even a car wash. The building itself has been well maintained, with a recently renovated lobby and hallways, and security on duty during evenings, weekends, and holidays. Located within walking distance to public transit, shopping, restaurants, schools, and the upcoming LRT line, this condo offers ultimate convenience. Easy access to highways and nearby hospitals further enhance the appeal. This is a must-see property for anyone seeking comfort, style, and convenience. Don't miss your chance to make this condo your new home! ** EXTRAS Maintenance Fee Includes: Heat, Hydro, Water, Cable Tv, Internet, CAC, Building Insurance, Parking And Common Elements.** (id:60626)
Royal LePage Signature Realty
19 Vera Street
St. Catharines, Ontario
Welcome to this inviting and fully modernized bungalow! Pride in ownership is evident in this renovated and updated open concept home, equipped with 3 bedrooms, a full 4 piece bath, and an attached 1.5 car garage! Providing attention to detail and having been well cared for, there is nothing left to do but move in and enjoy! Entertain with ease in the fully fenced rear yard, offering plush gardens, open greenspace, a concrete patio, completed with a garden shed and inside entry access to the garage and main home. Appreciate being located right across the street from West Park and within a school district as well as in close proximity to highway access, shopping, trails / recreation, and public transit! This home, in all of its charm, is perfect for single family and investment alike in a family friendly neighbourhood! A must see with incredible appeal and value! (id:60626)
Royal LePage NRC Realty Inc.
39132 Combermere Road
Madawaska Valley, Ontario
Located just minutes from local amenities, this home perfectly balances the charm of small-town living with the allure of outdoor adventure. Whether you're seeking a full-time residence or a weekend retreat, this property offers both comfort and accessibility in a truly picturesque setting. Don't miss the opportunity to call this beautiful home yours! Schedule a private showing today and experience the magic of life by the Madawaska River. (id:60626)
Royal LePage Northern Life Realty
75 King Street E Unit# 1105
Mississauga, Ontario
Welcome to this beautifully updated, bright and spacious Corner Unit, offering North East views of the city. Enjoy natural light pouring through large windows and relax in the solarium, perfect for taking in the scenery. This move-in-ready unit features 2 bedrooms, 2 full bathrooms and updated kitchen with stainless steel appliances, stone backsplash, pot lights and breakfast bar. Hardwood flooring throughout. The primary bedroom offers a large closet and a 4-piece ensuite with a separate shower stall, providing a private retreat. Ensuite laundry (stacked washer and dryer), 1 parking space and 1 locker. Enjoy a wide range of exceptional amenities including an exercise room, indoor pool, party room, sauna, visitor parking, security, guest suites, and even a car wash. The building itself has been well maintained, with a recently renovated lobby and hallways, and security on duty during evenings, weekends, and holidays. Located within walking distance to public transit, shopping, restaurants, schools, and the upcoming LRT line, this condo offers ultimate convenience. Easy access to highways and nearby hospitals further enhance the appeal. This is a must-see property for anyone seeking comfort, style, and convenience. Don’t miss your chance to make this condo your new home! **EXTRAS Maintenance Fee Includes: Heat, Hydro, Water, Cable Tv, Internet, CAC, Building Insurance, Parking And Common Elements** (id:60626)
Royal LePage Signature Realty
3334 Riselay Avenue
Fort Erie, Ontario
Welcome to 3334 Riselay Avenue in Ridgeway! This 1300+ sq ft, 3-bedroom, 2-bathroom bungalow is just a short walk to Bernard Beach and the Friendship Trail. The main floor offers a bright, functional layout with three bedrooms, a full 4-piece bathroom and convenient laundry. Walk out from the dining room to the deck overlooking the fully fenced backyard - perfect for relaxing or entertaining. The basement is partially finished, offering a second 3-piece bathroom and additional living space - ideal for a family room, home office, or guest suite. This home also features a Generac generator, a private backyard, and plenty of parking for cars, boats, or RVs. A great opportunity to make it your own in a quiet, lakeside neighbourhood near the sparkling shores of Lake Erie. A solid home in a fantastic location perfect for a weekend getaway or year-round living! (id:60626)
Century 21 Heritage House Ltd


