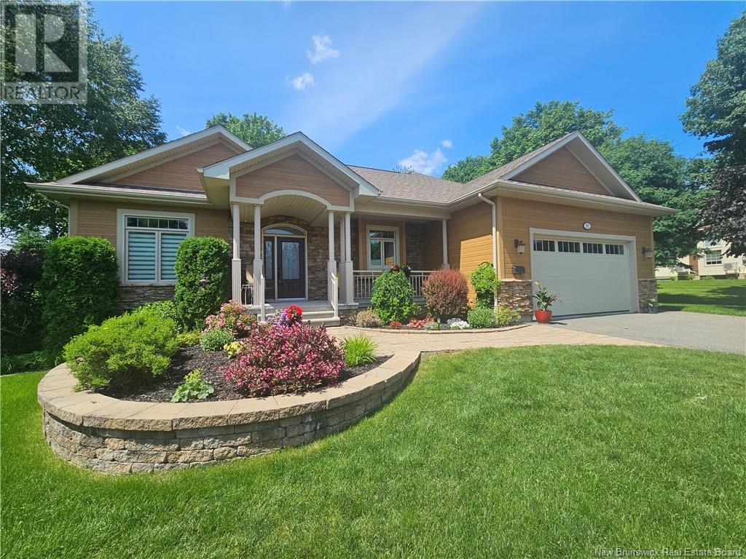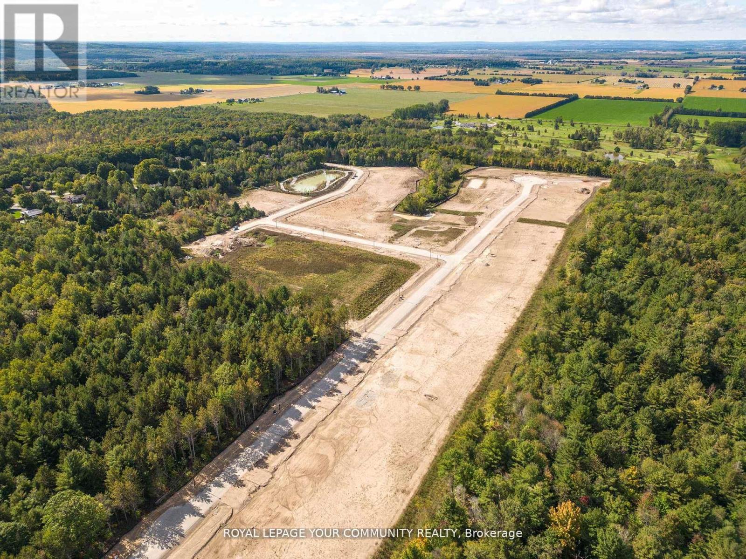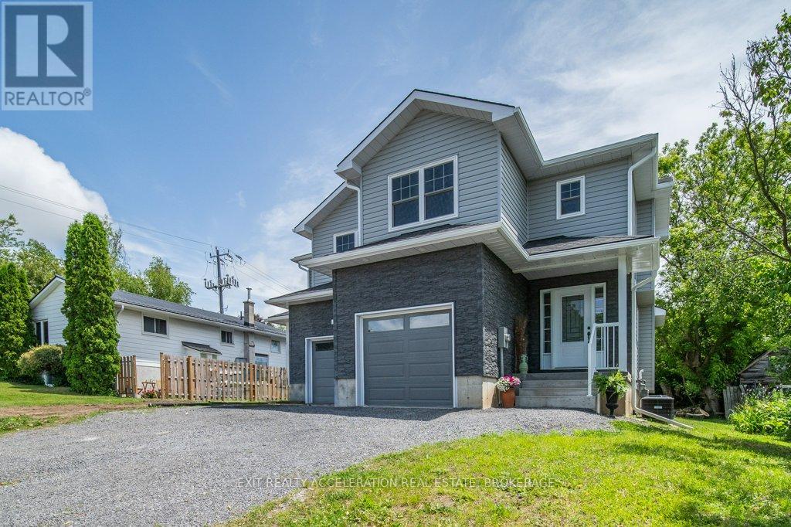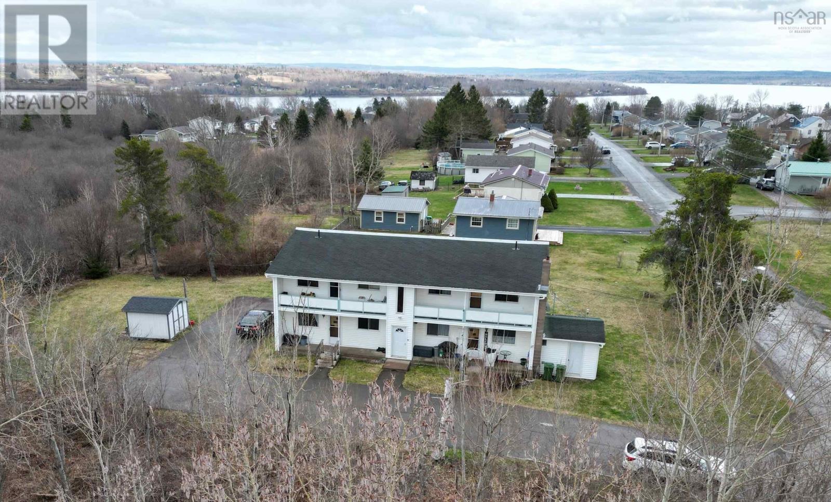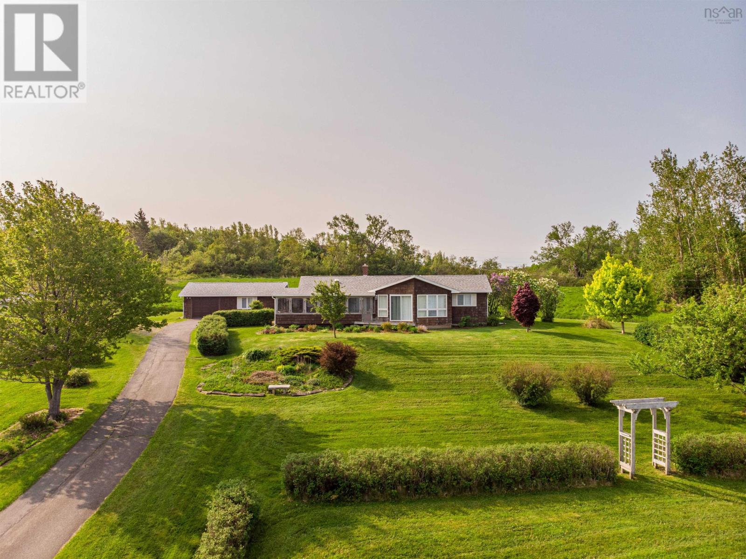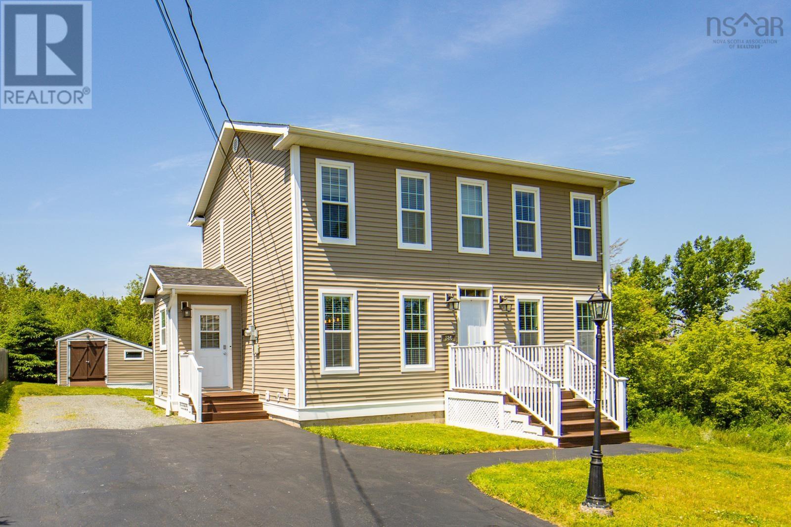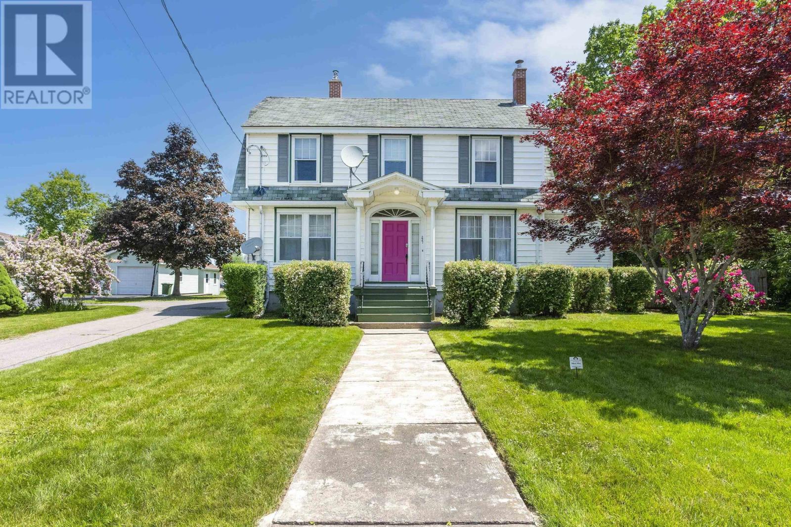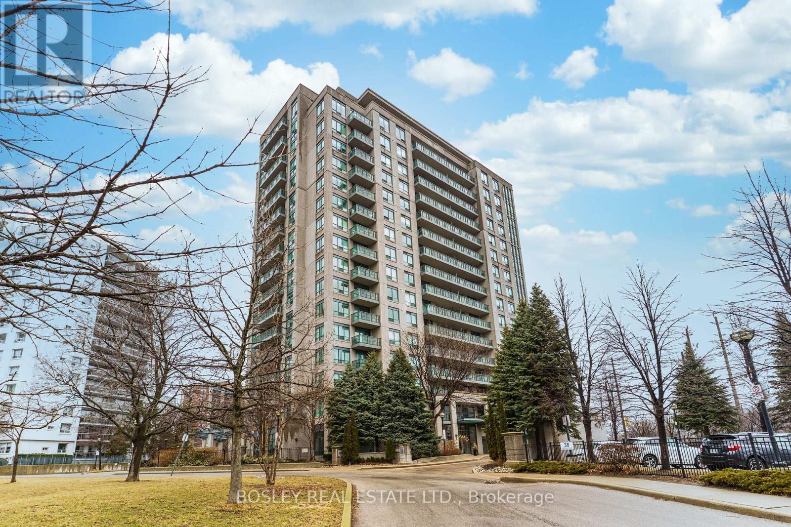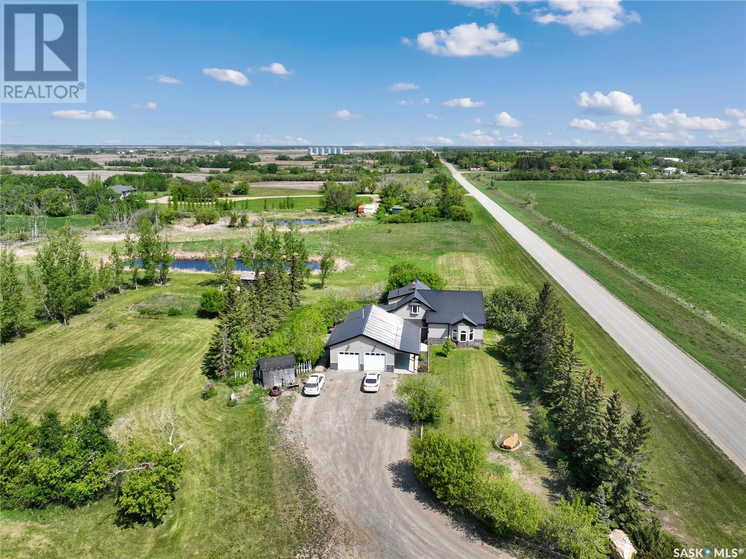171 Deschenes Street
Grand-Sault/grand Falls, New Brunswick
Impeccably Built, Thoughtfully Designed A Must-See Home in a Prime Location! This quality-built 2010 home stands out with its double-wall construction, CanExel siding, cultured stone and attention to detail throughout. From the moment you step into the main floor, you're welcomed by elegant French doors that lead into a spacious open-concept living, kitchen, and dining areaperfect for entertaining and family living. Off the dining room, youll find a cozy sunroom filled with natural light thanks to its many windowsan ideal spot for morning coffee or evening relaxation. One wing of the home offers a private bedroom and full bath, while the opposite end features a generous master suite complete with an ensuite bath and walk-in closet. You'll also enjoy the convenience of a dedicated laundry room and direct access to the insulated and heated attached garage with extra storage space and Pantry area. The finished basement provides even more living space, with two additional bedrooms, a full bathroom, a utility room, cold storage room, and ample storage throughoutideal for larger families or guests. Comfort is ensured year-round with a central heat pump, plus radiant ceramic flooring for cozy winter mornings. Step outside to enjoy a spacious backyard, a paved driveway, and a wired shed with concrete floor for additional workshop or storage space. All of this in an amazing location, just minutes from downtown Grand Falls! (id:60626)
Keller Williams Capital Realty
Lot 35 - 1426 Wilson Drive
Springwater, Ontario
Spectacular Estate lots in the heart of Anten Mills! Serviced lots with completed roads ready for building your dream home, Only 10 Minutes North of Barrie, private and peaceful subdivision with luxurious bungalows or 2 story homes, utilities at the site (power & natural gas), well water (included in the price), build your own or we can connect you with our preferred luxury home builders to build a masterpiece (subdivision is architecturally controlled and your design and layout is pending the developers architects approvals), flexible deposit structure with vendor take back available from the developer during the construction (as per the developers Agreement Purchase and Sale and certain conditions may apply) , must see to be appreciated . With Ontario's new rules and adequate space in this lot, you may build a second small dwelling for your kids, in laws or as a rental generating Income unit. (id:60626)
Royal LePage Your Community Realty
100 Palace Road
Greater Napanee, Ontario
This stunning, almost-new home offers stylish comfort and convenience in a location ideal for commuters and families alike. The open-concept main floor is bright and welcoming, with large windows that fill the space with natural light. The kitchen is fully equipped with newer appliances, including a fridge, stove, dishwasher, and over-the-range microwave, and features a center island perfect for meal prep or gathering with friends. A large patio door opens to a spacious deck, making outdoor entertaining easy. Upstairs, you'll find a full 4 piece bathroom and three bedrooms, including a generous primary suite with a walk-in closet and ensuite bathroom. A powder room is conveniently located on the main level, and the attached garage offers inside access to the home. With the 401 nearby, this home is perfectly placed for access to shopping, medical services, and entertainment. (id:60626)
Exit Realty Acceleration Real Estate
509 Fraser Avenue, Hope
Hope, British Columbia
Corner lot ranch style home with lane access. This very cute 2 bedroom home has a partial low basement for extra living space. Walk to schools, river and shopping. Very nice yard treed has fenced backyard. Workshop and carport plus extra room for your toys. A great starter , retirement or investment. * PREC - Personal Real Estate Corporation (id:60626)
RE/MAX Nyda Realty (Hope)
106 Pine Street
Pictou, Nova Scotia
FOUR UNIT property on a huge lot comprised of 1.3 acres!! MAJOR POTENTIAL to add more units! Also tremendous potential with this multi family unit for increased profitability. Two main floor units and two upper units. Tenants pay their own power. Newer oil furnace. Great location at the top of the hill with paved parking and a large lawn. Don't miss out on this fantastic investment property opportunity! (id:60626)
Blinkhorn Real Estate Ltd.
1952 Shore Road, Merigomish, N.s.
Merigomish, Nova Scotia
Welcome to 1952 Shore Road in the scenic community of Merigomish, N.S. - a rare opportunity to own a versatile and charming property set against the backdrop of breathtaking harbour views and stunning sunsets over Big Island. Two separate parcels of land totalling 3.5 acres -the second parcel is vacant and full of potential - ideal for residential development - Front lot has a sprawling bungalow that is both inviting and functional , ideal for year round living or as a coastal retreat. Step inside the home through a welcoming L-shaped screened porch into a cozy galley kitchen and dining area warmed by a propane stove. Spacious living room perfect for entertaining. Primary bedroom offers harbour views and full ensuite. Two additional bedrooms, a dedicated office space, multiple baths providing flexibility and comfort for family or guests. Landscaped grounds dotted with mature trees. Short drive to New Glasgow for shopping or 45 minutes to university town of Antigonish. Beaches nearby. Don't miss this unique combination of move-in ready comfort in a vibrant coastal community! (id:60626)
Royal LePage Highland Properties - D100
186 Wood Street
Truro, Nova Scotia
Welcome to 186 Wood Street, a meticulously cared-for two-storey home offering approx 2,193 sqft of finished space in one of Truro's most desirable neighbourhoods. Just 200 meters from Victoria Park's Wood Street entrance, you'll enjoy 3,000 acres of adventure at your doorstep-75 kms of trails, waterfalls, an old-growth forest and a dramatic gorge for year-round hiking, biking, snowshoeing and more. Ideal for families and outdoor enthusiasts, this home is steps from the Wood Street soccer field and within walking distance to Ecole Acadienne de Truro. Harmony Heights Elementary and other English schools are also close by. Inside, the main floor features a bright, open-concept kitchen and dining area, a cozy living room with its own defined space, a practical mudroom and a convenient half bath. Upstairs you'll find three spacious bedrooms, a full bath and laundry on the same level-no more hauling baskets up and down stairs. The fully finished walk-out lower level offers amazing flexibility: a fourth bedroom, full bath with its own laundry, mini kitchen and second living area-ideal for extended family, guests or a home office with private entrance. Enjoy peace of mind with a newer roof (2023) and year-round comfort thanks to efficient ductless heat pumps. The large backyard is a private retreat with no rear neighbours, backing onto green space. Relax on the expansive deck or sip morning coffee in peace. The double paved driveway includes an extra parking pad for a trailer or camper. Move-in ready and close to parks, trails, schools and downtown Truro's cafes and amenities, this home offers the perfect blend of nature, comfort and convenience. (id:60626)
Hants Realty Ltd.
221 Wiley Avenue
Windsor, Nova Scotia
Welcome to this charming 4 bedroom, 2 1/2 bath, 2 1/2 story home with a detached garage, exuding character and original woodwork throughout. This beautiful property is situated on a large lot within walking distance to amenities and shopping. As you enter the main floor, you are greeted by hardwood and softwood floors that lead you through the living room featuring a cozy wood insert fireplace, a spacious family room, formal dining room, well-equipped kitchen, convenient half bath, and a new 3-piece bathroom. Additionally, a welcoming screened-in sunroom provides the perfect spot for enjoying sunny evenings. The grand staircase leads to the second floor where you will find three bedrooms, an office or nursery space, and a full 4-piece bathroom. The top floor boasts a large fourth bedroom offering flexibility for various living arrangements. This home offers the perfect blend of historic charm and modern updates in a convenient location. Don't miss your chance to own this delightful property with plenty of space for comfortable living and entertaining. (id:60626)
Royal LePage Atlantic - Valley(Windsor)
15 Meadowhawk Lane
Simcoe, Ontario
This charming townhome, offers a modern open-concept design with a spacious feel throughout. The main living areas are enhanced by stylish and durable laminate flooring, while the kitchen features spacious cabinetry with a sleek, modern-inspired look. With 3 bedrooms and 2 full bathrooms upstairs, this home is ideal for those seeking a comfortable, low-maintenance living space. The basement also containes 2 additional large bedrooms, a kitchenet, and an additional bathroom. Located in Simcoe, Norfolk, it's just 15 minutes from the beautiful beach in Port Dover and offers convenient access to schools, bus routes, shopping, churches, and all essential amenities. (id:60626)
RE/MAX Erie Shores Realty Inc. Brokerage
140 Warbler Avenue
Fort Mcmurray, Alberta
Welcome to 140 Warbler Avenue: Freshly painted and featuring brand-new luxury vinyl plank flooring throughout (2025), this spacious two-storey home is just as beautiful inside as it is from the curb. Offering six bedrooms—including one on the main level next to a full three-piece bathroom—a separate entry basement with a kitchenette and two bedrooms, plus a detached garage with an additional parking stall next to it, this move-in-ready property checks off every box in a coveted Eagle Ridge location.The charming front porch stretches the entire width of the home, offering wonderful curb appeal and a peaceful space to relax, with scenic walking paths and a tranquil storm pond just steps away. Inside, an open staircase greets you at the centre of the home, dividing the front bedroom and main-level bathroom from the heart of the living space. That front bedroom offers flexibility and could easily function as a home office, sitting room, or playroom, depending on your needs.At the rear of the home, the open-concept main living area blends comfort and functionality with a well-appointed kitchen featuring an island, corner pantry, stainless steel appliances—including a brand-new dishwasher (2024)—and ample counter space. The adjacent dining room is perfectly placed to host gatherings, while built-in cabinetry and a gas fireplace in the living room bring warmth and character to the space.Upstairs, the thoughtful layout continues with new laundry machines (2023) conveniently located at the top of the stairs. Two bedrooms connected by a Jack-and-Jill style four-piece bathroom sit at one end of the level, with a cozy nook at the end of the hallway that’s ideal for a desk or reading bench. On the opposite side, the spacious primary retreat offers a large walk-in closet and an ensuite bathroom complete with a glass shower and relaxing soaker tub. The new luxury vinyl plank floors and fresh paint flow seamlessly throughout the upper level for a bright and cohesive finish. The separate entry basement opens into a fully furnished illegal suite, complete with a large open living area, kitchenette, appliances, and two generously sized bedrooms, along with a full bathroom. This versatile space is ideal for extended family, multi-generational living, or added income potential.The double detached garage offers secure parking for two vehicles or room to store toys and equipment, while the additional stall beside it is a rare and valuable bonus, ensuring you'll always have parking without competing for space on the street.With immediate possession available and so much to love inside and out, this Eagle Ridge beauty is ready to welcome its next owner. Schedule your private tour today. (id:60626)
The Agency North Central Alberta
901 - 38 Fontenay Court
Toronto, Ontario
Welcome to this rare offering at the premier 'Fountains at Edenbridge'. Step inside this stylish and functional open-concept one bedroom plus den suite. The spacious primary bedroom offers a tranquil retreat featuring floor to ceiling windows, a extra large closet with upgraded smoked glass closet doors, balcony access and enough space to easily accommodate a king sized bed. The oversized den is a versatile space perfect as a home office, a cozy dining nook, or even a nursery. The recently renovated kitchen is a chefs dream, boasting quartz counters, slate tile flooring, upgraded black stainless steel appliances and under-cabinet lighting. The kitchen flows seamlessly into the living area that features elegant dark floors and crown moulding, creating the perfect setup for entertaining guests or simply unwinding after a long day. As the afternoon sun pours through the east-facing windows, the entire condo is bathed in golden light. Step onto the oversized balcony large enough for a lounging and dining area, coffee in hand, and take in the sweeping views of the lush Humber Valley to the east. The peacefulness feels like an escape from the city, yet you're just minutes from Runnymede-Bloor West Village with transit at your doorstep and a short drive to the 401. This well-managed, upscale building is more than just a place to live it's a lifestyle. Take a dip in the indoor pool, host guests in the beautifully appointed suites, or celebrate milestones in the party room. And for those with little ones, the kids play park right outside is a dream come true. Rounding out the top notch amenities are a fitness centre, 24 hr concierge and an exclusive visitor parking lot right in front of the building. With a dedicated parking space and locker included, this condo is ideal for first-time buyers or downsizers looking for a home that blends comfort, convenience, and a touch of every day luxury welcome home. (id:60626)
Bosley Real Estate Ltd.
Elizabeth St South Acreage
Fertile Belt Rm No. 183, Saskatchewan
The perfect location for an acreage does exist! Imagine ten acres, full acreage capabilities but with the ability to ride your bike to town or walk to the brag worthy community ball diamonds/Slims Salloon for a beverage/snack. This acreage boasts 10 acres, a 32x12 shed/shop, and a copious amount of updated sq ftg and living space. Covered porches, concrete BBQ zones, perennials, trees & a move in ready-updated home all on the edges of Stockholm Se Sk. Upon entry a massive infloor heat entry way with custom closets, garage access, office/bedroom & a storage area with laundry and large produce sink for the great sized garden on the west edge of the 10 acre parcel. Another new addition zone on this home add the master bedroom/living room with a shared NG fire place and striking vaulted ceilings. A chefs dream kitchen, over sized pantry with custom pull outs add extra function to this updated & upgraded kitchen/dining room. A mainfloor 3 pc bath with custom tile work & a theatre room further extend this main floors desirable attributes of a dream home. The top floor gives this home added Value with two extra bedrooms & a 2 pc bathroom and updated flooring. Updated mechanical in the solid basement is not limited to but includes wiring, hot water on demand, RO, Softener & forced air ng furnace & more. This is a package deal with motivated sellers, book your showing with your agent in SE SK where potash, wheat and recreation meet! (id:60626)
Exp Realty

