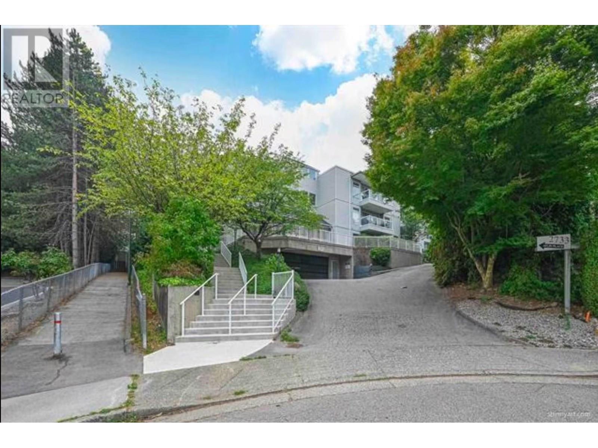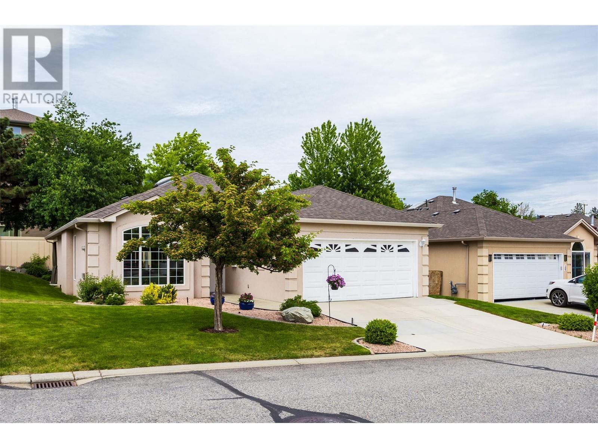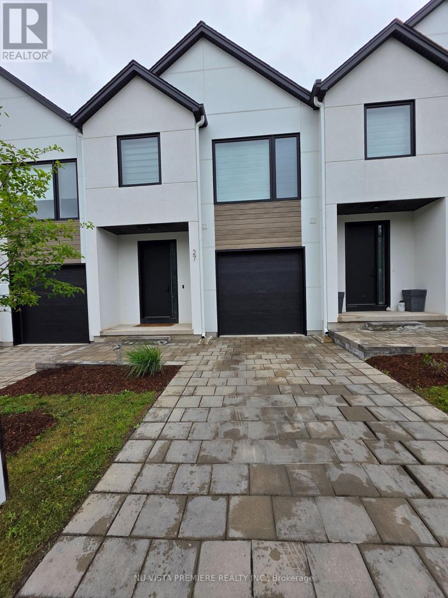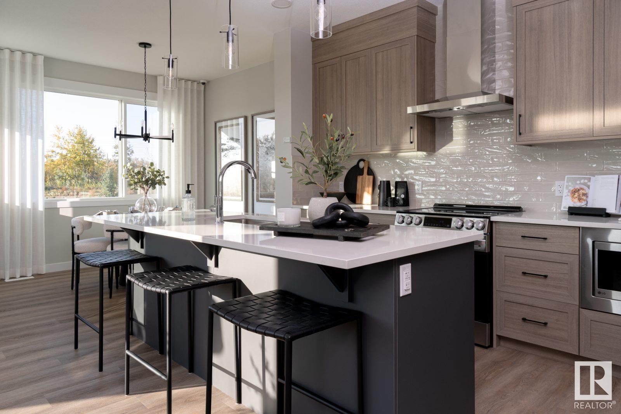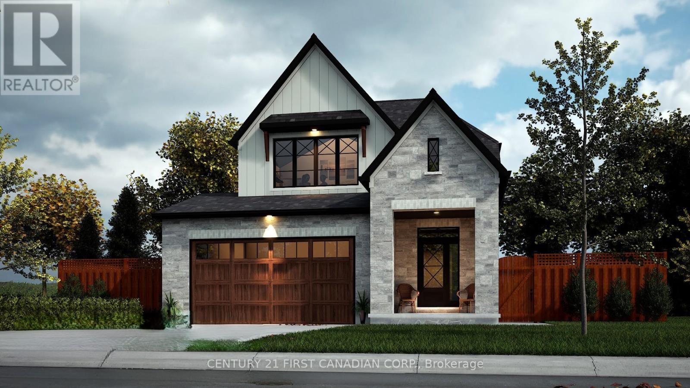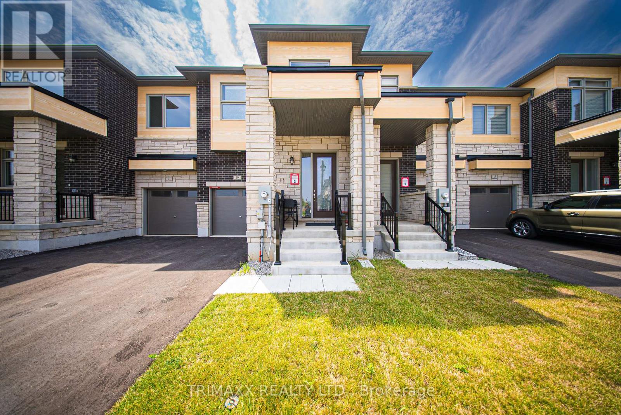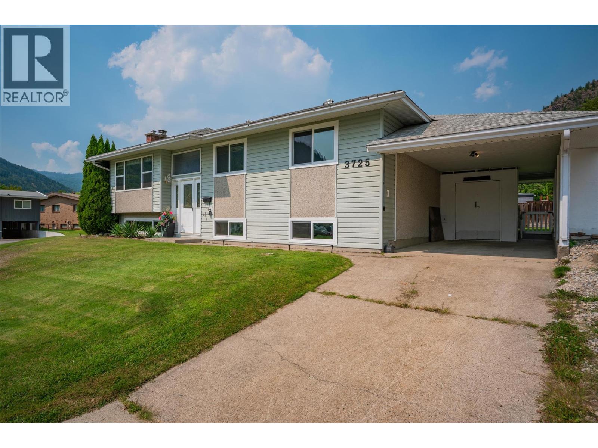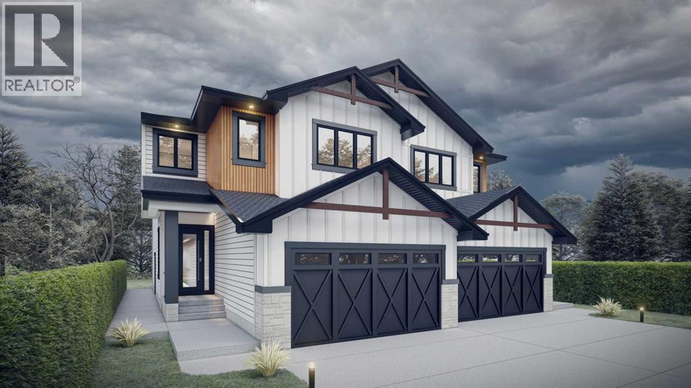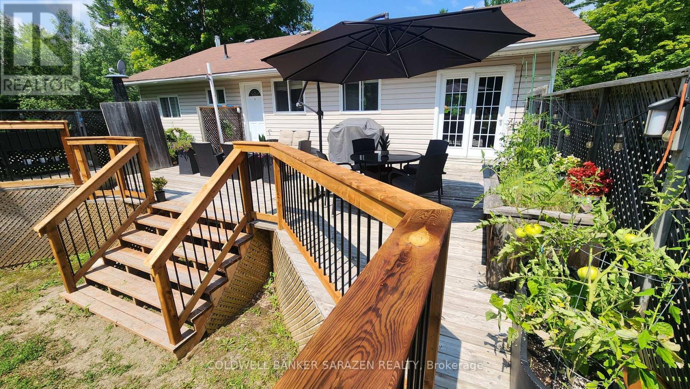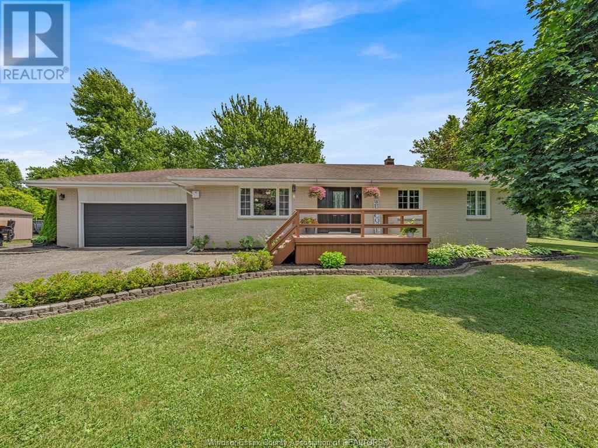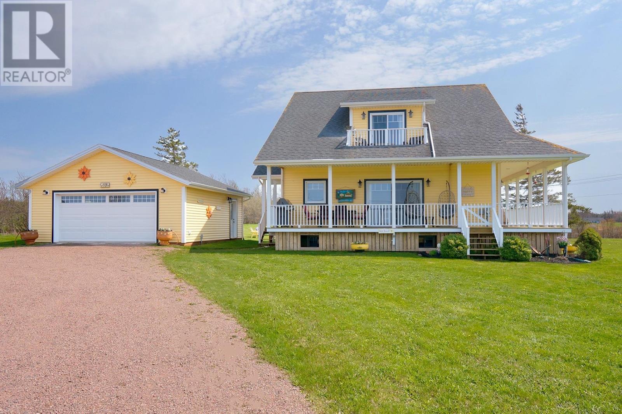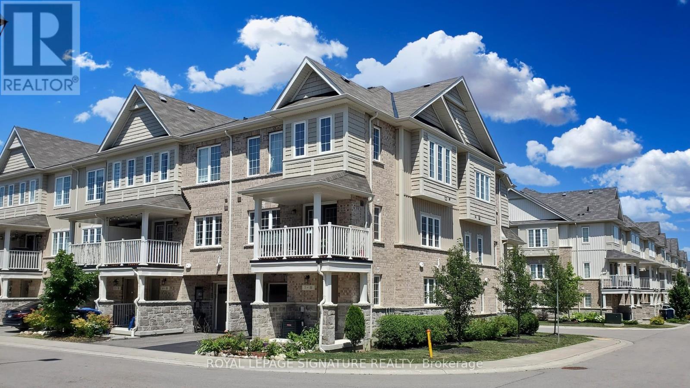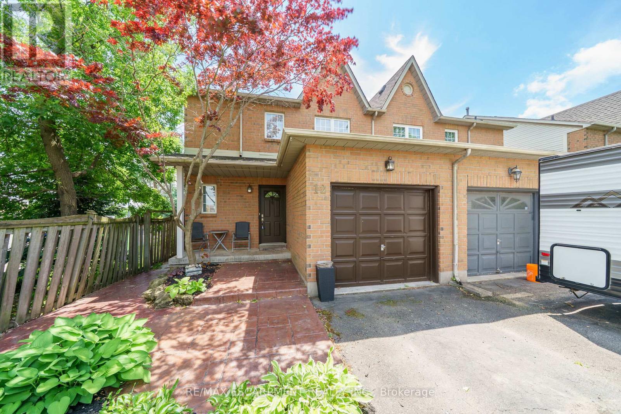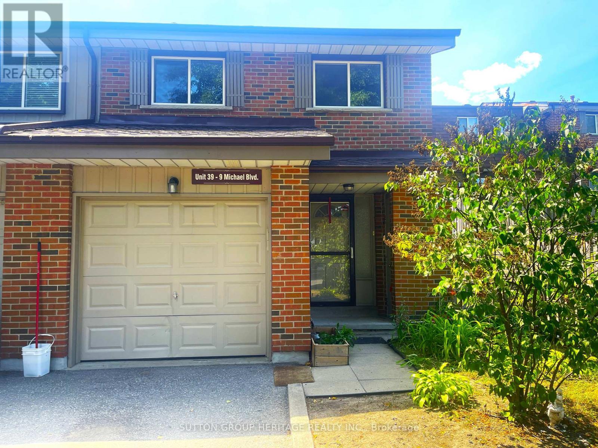169 Kingsbury Close Se
Airdrie, Alberta
OPEN HOUSE SAT AUG 23 9:00 - 11:30 AM Discover this beautifully maintained and upgraded 1,800 sq ft, Jayman built home, loaded with upgrades, with walkout basement, tucked away on a quiet street in the desirable community of Kings Heights. Just steps from two schools and the scenic Kings Heights Park, this home is the perfect mix of Charm, Luxury, and everyday comfort. Inside, you’ll be greeted by a sun-filled, open-concept main floor with rich hardwood floors, and a fresh coat of paint (2021) that gives the space a crisp, updated feel. The modern white kitchen shines with full-height cabinets, gleaming granite countertops, huge island with breakfast bar, a walk-in pantry, and a spacious eating nook that flows effortlessly into the cozy family room with a gas fireplace—perfect for relaxed evenings or entertaining friends. The bright sliding doors take you from the kitchen nook to the balcony to enjoy a summer BBQ. Upstairs features three generous bedrooms, including a large primary suite that feels like a retreat, complete with a 5-piece ensuite boasting dual sinks, a soaker tub, and a separate shower. Walk though to the huge walk-in closet that then leads though to the convenient upper floor laundry. The walkout basement is full of potential—bright with oversized windows and loads of space, it's ready for your personal touch, whether that's a recreation space, home office, or future income potential. Additional perks include air conditioning, instant hot water, and thoughtful upgrades that make everyday living easy. With shopping, schools, parks, and amenities all within walking distance—and more just minutes away throughout Airdrie—this home truly offers Location, Luxury, and Lasting value. Don’t wait—schedule your private showing today and come see why Kings Heights is the perfect place to call home! (id:60626)
Real Broker
720 Tailslide Private
Ottawa, Ontario
SUMMER SPECIAL: CENTRAL AIR & SMOOTH CEILINGS Included for a limited time! Executive END UNIT town w/ private driveway, radiating curb appeal & exquisite design, on an extra deep lot. Their high-end, standard features set them apart. Exterior: Genuine wood siding on front exterior w/ metal roof accent, wood inspired garage door, arched entry way, 10x 8 deck off rear + eavesthroughing! Inside: Finished recroom incl. in price along w/ 9' ceilings & high-end textured vinyl floors on main, designer kitchen w/ huge centre island, extended height cabinetry, backsplash & quartz counters, pot lights & soft-close cabinetry throughout! The 2nd floor laundry adds convenience, while the large primary walk-in closet delights. Rare community amenities incl. walking trails, 1st class community center w/ sport courts (pickleball & basketball), playground, covered picnic area & washrooms! Lower property taxes & water bills make this locale even more appealing. Experience community, comfort & rural charm mere minutes from the quaint village of Carp & HWY for easy access to Ottawa's urban areas. Whether for yourself or as an investment, Sheldon Creek Homes in Diamondview Estates offers a truly exceptional opportunity! Don'tmiss out - Sheldon Creek Homes, the newest addition to Diamondview Estates! With 20 years of residential experience in Orangeville, ON, their presence in Carp marks an exciting new chapter of modern living in rural Ottawa. Sales Centre @ Carp Airport Terminal by appointment - on Thomas Argue Rd, off March Rd. Inside unit also available. (id:60626)
Royal LePage Team Realty
103 2733 Atlin Place
Coquitlam, British Columbia
Welcome to the QUITE and FRIENDLY neighborhood--ATLIN COURT. Ideal layout with bedrooms on opposite side for privacy. A spacious 3 bedroom, 2 bath condo that feels like a house! Livingroom is spacious, lovely gas fireplace & boasts a wall of windows which opens to a great patio & treed area - perfect for entertaining or pets. Located just minutes from Save-On Foods, Starbucks, Mundy Park trails, you´ll have everything you need right at your doorstep. Easy access to Hwy #1 & Lougheed Hwy, transit, shopping. EXCELLENT School catchment - Riverview Park Elementary, Montgomery Middle, and Dr. Charles Best Secondary. 1 parking and 1 storage locker included. Open house Sunday, August 17th, 2025 (id:60626)
Team 3000 Realty Ltd.
3360 Old Okanagan Highway Unit# 108
West Kelowna, British Columbia
For Sale in Leisure Village – Peaceful 55+ Community Living! No Poly B. New Boiler and hot water on demand to be installed*** Step inside to find a bright spacious, 9' ceilings, ideal for relaxing or entertaining. Discover easy living in this lovely 2-bedroom, 2-bathroom home located in the desirable Leisure Village—a quiet, well-maintained 55+ community close to all major amenities including shopping, dining, medical centers, and more. This bright and inviting home features a comfortable layout perfect for both relaxing and entertaining. Two spacious bedrooms and two full bathrooms provide plenty of room for guests or hobbies. Whether you’re looking to downsize or enjoy a low-maintenance lifestyle, this home fits the bill. Allows one dog or up to two indoor cats. The low strata fee covers a wide range of services, including:Lawn care and snow removal from community roads, Blowing out irrigation lines, Maintenance of beautiful community ponds, Lighting along roads, Upkeep of the gazebo and mailroom, RV parking, Operation and maintenance of the gated entry for peace of mind. Hang onto your gardening gloves, Owners are responsible for maintaining their flower beds around the home and water ways which is a lovely way to keep your gardening hobbies alive. Includes a garden shed for your storage needs. Enjoy the perfect mix of independence and community with all the benefits of a secure, friendly neighborhood. *Chandelier in photos to be replaced (id:60626)
Royal LePage Kelowna
27 - 1965 Upperpoint Gate
London South, Ontario
Luxury Townhome in Riverbend! Welcome to Unit 27 at 1965 Upperpoint Gate, a 2023 LHBA Award-Winning freehold condo townhome for Best Townhouse Design. Located in London's prestigious Riverbend community, this home offers a perfect blend of modern architecture, premium finishes, and exceptional craftsmanship ideal for first-time buyers, families, or savvy investors. Step inside to timeless design and an open-concept main floor featuring soaring 8-ft doors, expansive windows that fill the home with natural light, and a chef-inspired kitchen with custom cabinetry, quartz countertops, and upgraded lighting. The spacious dining and living areas flow seamlessly for both everyday living and entertaining. Walk out from the dinette to your private deck and fully fenced backyard perfect for summer BBQs or relaxing evenings. Upstairs features three generously sized bedrooms, including a primary suite with a walk-in closet and spa-like 4-piece ensuite, along with a second full bath and upper-level laundry with storage for added convenience. The unfinished basement offers flexibility for a home gym, storage, or future finished space. Enjoy additional features such as window coverings throughout and scenic views of mature trees out front. Located just minutes from Boler Mountain, West 5, the YMCA, golf, splash pads, parks, trails, top-rated schools, shopping, restaurants, and major highways. (id:60626)
Nu-Vista Premiere Realty Inc.
2524 158 St Sw
Edmonton, Alberta
Introducing a Brand New 2-Storey Home built by Anthem, in the Highly Desirable Community of Glenridding, Located in the Heart of South Edmonton! This stunning home features a thoughtfully designed layout with a main floor bedroom and full bathroom, perfect for guests or multi-generational living. Upstairs, you'll find three additional spacious bedrooms, a bonus room, and a convenient upper-floor laundry room. Enjoy high-end finishes throughout, including: Quartz countertops, Stylish kitchen appliances, Walk-through pantry, Modern lighting fixtures, His & Hers sinks in the ensuite, Vinyl flooring on the main level, bathrooms, and laundry room, carpet on the upper floor, Large dining area and a bright, open-concept living room, Double attached front garage. *This home is currently under construction. *Photos are of a previously built model and used for reference only. *Actual interior colors and upgrades may vary. (id:60626)
Cir Realty
318 West Haven Dr
Leduc, Alberta
Immaculate home with high-end finishes, smart design, and unbeatable location! Featuring 4 spacious bedrooms upstairs plus a main floor den/flex space, this home is perfect for families or professionals. The open-concept kitchen includes quartz countertops, a large island with eating bar, a walk-through pantry, and flows into an organized mudroom. Enjoy modern touches like glass railings, upstairs laundry, and air conditioning. The luxurious primary suite offers a jetted tub, walk-in shower, and a walk-through closet with direct hallway access. Concrete sidewalk leads to a private side entrance—ideal for future basement suite development. Oversized heated garage (24'x25') for vehicles, toys, or workshop. Relax on the back deck with gas line hookup and enjoy the beautifully landscaped yard offering privacy. Just a short walk—even in winter—to the local school. This home truly has it all—style, space, and functionality. A must-see! (id:60626)
Blackmore Real Estate
21 - 1220 Riverbend Road
London South, Ontario
Welcome to this meticulously maintained modern townhouse condo, built in 2017, and located next to the vibrant and growing West 5 community of Riverbend. This stylish home features an attached garage with inside entry and a bright, open-concept main floor layout. The functional kitchen flows seamlessly into the eat-in dining area and spacious living room, where large windows and a patio door provide plenty of natural light and lead to a private back deck with a low-maintenance green space.Upstairs, you'll find three generously sized bedrooms, including a spacious principal suite with a private ensuite. A second full bathroom and convenient upper-level laundry complete this level.The fully finished basement is currently set up as a cozy teen retreat, complete with a full bathroom and plenty of storage. This versatile space can easily be transformed into a family rec room, home office, or guest suite, whatever suits your lifestyle.With low condo fees and located in one of Londons most innovative and eco-conscious neighbourhoods, this home offers the perfect blend of comfort, convenience, and modern living. (id:60626)
Keller Williams Lifestyles
21 Woodland
Kingsville, Ontario
Welcome to 21 Woodland - a beautiful semi-detached raised ranch located in one of Kingsville's newly developed neighbourhoods. Built in 2021, this 2+2 bedroom, 3 full bathroom home offers spacious, functional living for families, retirees, or investors alike. Enjoy cove ceilings with recessed lighting, large kitchen with granite counters, island seating, a cozy fireplace, a primary bedroom w/ private balcony, 4pc ensuite, and walk-in closet. Step outside into your fully fenced backyard with room to entertain. The newly finished lower level boasts a family room, 2 additional bedrooms, full 3pc bathroom, laundry, storage, an office nook, and a grade entrance, ideal for guests or multigenerational living. walking distance to Kingsville arena complex (hello pickle ball, soccer, hockey and baseball), parks, schools and just minutes from downtown Kingsville, Highway 3, and all other local amenities. This home is clean, turnkey, and ready for new owners. Come check it out, don't wait. Contact me for more information. (id:60626)
Jump Realty Inc.
12 Sheldabren Street
North Middlesex, Ontario
UNDER CONSTRUCTION - The Pisces by Starlit Homes is a stunning two-storey farmhouse-inspired home, where modern aesthetics meet timeless charm. With 3 spacious bedrooms and 2.5 baths, this home offers comfort and style in every corner. Step onto the main floor of this beautiful home, where natural light pours in through large windows, creating a warm and inviting atmosphere. The open-concept design connects the living and dining spaces, making it ideal for both everyday living and entertaining. The kitchen is well-appointed, featuring a central island, ample counter space, and a generous pantry to meet all your storage needs. Whether you are preparing meals or enjoying a quiet moment, this space offers both functionality and comfort. The second-floor large primary bedroom is a true retreat, complete with a luxurious ensuite featuring a soaker tub and a walk-in closet. Upstairs, you will also find two spacious bedrooms, each filled with natural light and equipped with generous closet space, perfect for family members, guests, or even a home office. Just down the hall, the main 4-piece bath offers a modern vanity and a tub-shower combo, ideal for everyday use. The convenience of an upstairs laundry room adds even more practicality to this level, making laundry chores a breeze without the need to head downstairs. This well-thought-out layout truly combines comfort, functionality, and ease of living. Don't miss out on this beautiful, thoughtfully designed home! Taxes & Assessed value yet to be determined. Rendition is for illustration purposes only, & construction materials may be changed. (id:60626)
Century 21 First Canadian Corp.
19 Molnar Crescent
Brantford, Ontario
Welcome!!!!Just over one year old and feels like new, this modern 2-storey freehold Modern Townhouse has 3 Bedrooms and 3 Washrooms in a family-friendly, well-planned neighborhood. Designed for contemporary living, it features a bright open-concept layout with 9-foot ceilings and hardwood flooring on the main floor. The stylish kitchen includes stainless steel appliances, a large quartz island, and a sleek tile backsplash. The living area with a cozy fireplace flows seamlessly to the backyard, perfect for indoor-outdoor entertaining. Upstairs, the primary suite boasts a spa-like 4-piece ensuite and walk-in closet, while two additional bedrooms offer space for family, guests, or a home office. Located just minutes from the upcoming Southwest Community Park, this move-in-ready home offers modern comfort and convenience don't miss out! (id:60626)
Trimaxx Realty Ltd.
3725 Dogwood Drive
Trail, British Columbia
Close to the new school? Check. Close to parks? Check. Modern kitchen and bathrooms? Check. This home is ready for a new family to join the neighbourhood! After being in the same family for 62 years, it is time for a someone to come in and make their own memories. This four bedroom, two bathroom home is in a fantastic location, on a large corner lot close to the brand new Glenmerry Elementary School opening this fall. The main floor has seen extensive updates. The kitchen/dining/living area features new flooring, paint, lighting, cabinetry, countertops and slate appliances. There are three bedrooms on the main floor to go with a modern bathroom. Downstairs is a large fourth bedroom, a large rec room with gas fireplace, second modern bathroom and utility space. Multiple entrances to this home make it a prime candidate for a basement or in-law suite. There is a newer H/E furnace, nearly brand new hot water tank and an updated 100 amp electrical panel. And to boot, the remaining older windows have just been replaced by the owner! Outside, the deck has fresh stain, the backyard is fenced and has multiple seating areas for hosting guests or enjoying the beautiful summer weather. Quick possession is possible for this amazing home, contact your agent to set up your private tour. (id:60626)
RE/MAX All Pro Realty
210 1518 W 70th Avenue
Vancouver, British Columbia
This original condition 2 bed 2 bath with 1042 square feet is a CLEAN SLATE perfect for your RENOVATION IDEAS! Featuring a huge open concept space, large south-east facing balcony, 1 storage and 2 side by side parking stalls, gas fireplace, in-suite laundry. Located in the heart of Marpole, you are just a few steps away from everything you need including Safeway, restaurants, banks, amenities! School catchment includes David Lloyd George Elementary and Magee Secondary. Don't miss this fantastic opportunity! (id:60626)
Royal Pacific Realty Corp.
74 Rundle Crescent
Barrie, Ontario
Immaculate Raised Bungalow with Dual Walkouts & Premium Upgrades!Step into this exceptional model home featuring two thoughtfully designed walkoutsone from the main level leading to an upper deck, and another from the finished basement opening onto a covered lower deck with a hot tub included as is (pump seals required).Inside, the main floor shines with engineered hardwood and an 18x10 upgraded kitchen complete with in-floor heating, soft-close cabinetry, and stone countertops. The kitchen opens directly to the upper deck, making it ideal for morning coffee or evening entertaining. The open-concept 24x15 living and dining area is bathed in natural light from vinyl windows installed in 2019. The renovated 4-piece main bathroom was redone from the studs up into a sleek retreat, while the laundry room (10x5) features built-in cabinetry and a moisture-sensing fan. The primary bedroom (12x13) offers a walk-in closet (4x7), and the second bedroom (10x10) includes dual closets.Downstairs, the finished basement offers a spacious 17x15 living area, a 10x8 bonus room with cabinetry and storage, an updated bathroom with tiled stand-up shower and stone vanity, and multiple storage areasincluding under the stairs and a dedicated 10x6 space.Outside, youll find mature gardens surrounding the home, a 1.5-car garage, an 8x8 shed with hydro, and a newly installed front door (2024). The BBQ is connected to a natural gas line, and there's a 5-zone inground sprinkler system. Appliances such as the fridge and stove are negotiable. The home includes rough-in for central vac, and the Enercare service contractoptional to assumemaintains the furnace, air conditioner, and water heater at $90/month.This raised bungalow combines thoughtful upgrades with spacious indoor and outdoor living. A true gemready to welcome you home. (id:60626)
Sutton Group Incentive Realty Inc.
32 St. Andrews Close
Lyalta, Alberta
This 2337 sq ft, four bedroom two-story home offers a perfect blend of comfort and functionality. Built on a serene setting with no neighbors behind on a quiet cul de sac! Also located in a beautiful golf course community, Lakes of Muirfield. On the main floor, you will find a spacious open plan with a kitchen designed with modern appliances and ample counter space, ideal for cooking and entertaining. Enjoy the extended island, quartz counters, gas cooktop and wall oven. The open concept flows in the the dining room and living room surrounded by windows with beautiful views of the backyard and the ponds beyond. The main floor also has a flex room that can serve as a guest bedroom, home office, or playroom, providing versatility to suit your lifestyle. There is also a full bathroom conveniently located on the main floor, offering accessibility for guests and family alike. As you move to the upper floor, there are three generously sized bedrooms with large windows that allow plenty of natural light. The primary suite features a luxurious 5-piece ensuite bathroom with double sinks, a soaking tub, and a separate shower. A dedicated laundry room is located on the upper level for ease of use. Additionally, there is a spacious bonus room that can serve as a media room, play area, or additional lounge space, providing extra room for recreational activities. You will also enjoy the convenience of a double attached garage. Lakes of Muirfield is located 20 minutes outside Calgary and close proximity to Chestermere and Strathmore. (id:60626)
Royal LePage Benchmark
875 Usborne Street
Mcnab/braeside, Ontario
Beautiful Bungalow just full of natural light. You will not find this kind of parking in the new developments in town. No need to move your car to let another out!! Pride of ownership is evident in this well maintained home. Inviting covered front veranda surrounded by impressive interlocking brick landscaping perfect for enjoying a cup of coffee in the morning. Open concept design. Oversized maple kitchen with ample cupboards and quartz counter space plus an large island with breakfast bar. Convenient main floor Laundry. Primary bedroom with cheater ensuite including a separate shower and an oversized soaker bath. Another 3 pc bath located close to the back deck as well as entrance to lower level. Two more bonus rooms in lower level to use as you wish - home offices, home gym or play room! Fully finished lower level boast huge family room with a wet bar. Patio doors to generous deck and family size fire pit that would accommodate many friends. Oversized double garage with a loft. Make the move to the country and enjoy one floor living at its best! All showings require 24hrs notice (id:60626)
Coldwell Banker Sarazen Realty
826 Talbot Trail
Wheatley, Ontario
A WONDERFUL 4 BEDROOM RANCH HOME SITTING ON 1.2 ACRES JUST OUTSIDE OF WHEATLEY. FEATURES AN UPDATED KITCHEN, FULL DINING ROOM, LIVING ROOM. LOWER LEVEL FEATURES A SECOND KITCHEN, BEDROOM, FAMILY ROOM AND STORAGE AREA. 2 CAR GARAGE, LARGE SUNDECK, GREAT GARDEN AREA, NO REAR NEIGHBOURS WITH A TREED AREA BEHIND THE PROPERTY. 2 MINUTE WALK TO TALBOT TRAIL GOLF CLUB, CALL TODAY FOR YOUR OWN PRIVATE VIEWING. (id:60626)
Royal LePage Binder Real Estate
10 Bumble Bee Road
Stanley Bridge, Prince Edward Island
CLICK on VIRTUAL TOUR Link Available - Welcome to your PEI dream home perfect for year-round living or a summer escape. Situated on a peaceful beautifully landscaped 1-acre lot in beautiful Stanley Bridge, this spacious home features an open-concept layout with high ceilings, hickory hardwood floors, and multi-patio doors leading to a wraparound deck with sweeping views of rolling hills and stunning sunsets. The bright, modern kitchen boasts white cabinetry, granite countertops and recessed lighting. A generous dining area and open living space make it ideal for hosting. There are three bedrooms - one on each level - offering flexibility and privacy. The primary bedroom on the second level includes a private ensuite, walk-in closet, and sitting area plus balcony. A second large bedroom is on the main floor with a full bath that includes laundry for easy living and convenience. Downstairs, the finished basement features a large family/entertainment room, a third bedroom plus a third 3/4 bath. There is also a flexible space currently used as a guest room with bunk beds but it could be a home office, fitness room, or a craft area - one of which could potentially become a fourth legal bedroom with the addition of an egress window. Extras include 200-amp service, FibreOP internet, two heat pumps for heating and cooling, a $5,000 screened enclosure by Material Girl, Generac propane generator (2020) with two leased tanks, a detached garage (2021), and a newer shed. Enjoy the upper balcony for peaceful mornings and evenings. All this just minutes from beaches, boating, kayaking, Cavendish?s Boardwalk and five of PEI?s top golf courses. Centrally located - 30 minutes to Charlottetown and Summerside. Measurements approx. Make 10 Bumble Bee Road in Stanley Bridge your next move! (id:60626)
Powerhouse Realty Pei Inc
770 Cook Crescent
Shelburne, Ontario
Lovely "Sunflower" Model End-Unit Townhouse Bright, Spacious, and Move-In Ready! This beautiful 3-bedroom, 3-bathroom family home offers comfort, style, and unmatched convenience in a sought-after community. Desirable end unit with a fully fenced lot for your outdoor enjoyment. Key Features include: Bright, Airy Living Spaces, The open-concept main floor seamlessly blends the living room, breakfast area, and kitchen perfect for entertaining or everyday living. Large windows flood the home with natural light. With it's Modern Kitchen, Enjoy cooking with stainless steel appliances and easy access to your backyard through a walkout from the dining area. All three upstairs bedrooms are spacious, ideal for family or guests. The primary suite features a large walk-in closet and a 4-piece ensuite bathroom for added luxury. Fresh Upgrades include Brand new broadloom carpet enhances the staircase and the entire upper level, adding a warm and cozy touch and freshly painted throughout. A handy 2-piece bath is located on the main floor for guest use. Additional Highlights include Parking for 3 Vehicles, 2 in driveway plus a single-car garage. The Unfinished Basement is A blank canvas for your future rec room, gym, or home office dreams. (id:60626)
Royal LePage Rcr Realty
813 Birchwood Drive
Midland, Ontario
Bright, Versatile Raised Bungalow Steps from Midland Bay. Welcome to this bright and inviting raised bungalow in the heart of Midland, perfectly positioned just a pleasant walk to beautiful Midland Bay and scenic waterfront trails. This home offers a functional and flexible layout, making it ideal for families, downsizers, or investors seeking income potential.The main floor features an abundance of natural light streaming through large windows, enhancing the warm and welcoming feel of the living spaces. You'll find three comfortable bedrooms, including a spacious primary bedroom complete with its own private two-piece ensuite, and a full main bathroom for family convenience. The living room offers a cozy space to relax, while the dining area flows seamlessly to the kitchen, making mealtimes and entertaining easy. Downstairs, discover a fully contained in-law suite featuring a full kitchen, bathroom, and a generously sized bedroom. This lower-level suite has its own separate entrance, providing privacy and flexibility for extended family, guests, or potential rental income. Step outside to a large, fully fenced backyard, perfect for children and pets to play safely or for hosting family gatherings. A spacious deck offers a relaxing spot to enjoy your morning coffee, dine al fresco, or unwind while watching the sunset. Located in a peaceful, family-friendly neighborhood, this home is close to parks, schools, and all of Midlands amenities, while offering the tranquil lifestyle of being near the water.Whether you're looking for a comfortable family home, a multigenerational living option, or a property with excellent income potential, this bright raised bungalow offers comfort, flexibility, and an unbeatable Midland location. (id:60626)
Right At Home Realty
13 - 88 Decorso Drive
Guelph, Ontario
Welcome to 88 Decorso Dr Unit 13. This Stunning Freehold Corner-Unit Townhome in South Guelph! Nestled in an exclusive and quiet enclave, this bright and beautifully maintained home is flooded with natural light and offers both privacy and space. Enjoy the convenience of a private driveway and garage, paired with an inviting open-concept layout perfect for modern living. The kitchen is a true highlight, featuring a stylish breakfast bar, stainless steel appliances, and seamless flow into the spacious dining and living areas. Step out onto the covered patio-ideal for outdoor dining or simply relaxing with a cup of coffee. Upstairs,you'l1 find 3 generously sized bedrooms, 2 bathrooms, and convenient upper-level laundry. Recent upgrades in 2024 include gleaming hardwood flooring, a new staircase, elegant porcelain tile, and upgraded pot lights throughout-adding warmth and contemporary flair. Located just minutes from the University of Guelph, top-rated schools, hospitals, shopping centers, and the Victoria Park East Golf Club, this home offers the perfect blend of lifestyle and location. POTL fee $123. (id:60626)
Royal LePage Signature Realty
213 Main Street
Lucan Biddulph, Ontario
Heres your chance to own a truly unique property with endless possibilities! With coveted C1 zoning and nearly 3,000 sq. ft. of finished space, this corner-lot stunner perfectly blends small-town charm with big-time versatility.Inside, the soaring Great Room with cathedral ceilings makes an unforgettable first impression, flowing seamlessly into a commercial-grade kitchena setup for family dinners, entertaining, catering, or turning your culinary passion into a business. The flexible front room is ready to be whatever you need: a storefront, client space, or a bonus rec/play area.Upstairs, youll find four spacious bedrooms (or potential offices/treatment rooms), and a bathroom.Step outside to your private, mature-treed yard, featuring a large deck, concrete patio, and space to relax or host summer get-togethers. The attached 1.5-car garage, plus newer furnace (2022), A/C (2023), and fresh flooring/paint mean many of the big updates are done.All of this is set at the prime corner of Main and Waterjust steps from shops, parks, and schools. Whether youre dreaming of a family home, thriving business, or the ultimate live/work setup, dont miss this property! (id:60626)
Sutton Group - Select Realty
12 Jordan Court
St. Catharines, Ontario
This home has it all! A charming 2 Storey, brick, 3-bedroom, 4-bathroom is located in a serene cul-de-sac in the North End Neighbourhood of Lakeport. Ideal for those who prefer a quieter lifestyle without sacrificing access to city conveniences. With a Tranquil, family-friendly vibe and an abundance of Mature tree-lined streets, it is in one of the nicer neighbourhoods in St. Catharines. Easy to get to the highway and close proximity to trails. This semi-detached home has a 1 car garage with additional parking in the driveway for 2 cars. With a large eat-in Kitchen you can either keep the open concept dining room or make the living room larger to suit your preference. The main level floorplan also has a convenient 2 pc bath. Upstairs you will find a generous Master Bedroom with a big walk-in closet and 4 pc ensuite. The 2nd floor also has 2 other sizable bedrooms and a second full 4 pc bathroom. The basement adds an additional 490 sq ft of finished space that has a massive rec room and a 2 pc bath. The layout of the home is well thought out and very desirable. (id:60626)
RE/MAX Escarpment Realty Inc.
39 - 9 Michael Boulevard
Whitby, Ontario
Amazing price for a 4 bedroom home plus a basement with a rec-room. Lots of room for a family. This great 4 Bedroom End Unit Townhome In located in Whitby. This Property features an updated Kitchen With A Finished Basement. Walking Distance To Public School/Catholic School and Henry Street High School! Lynde Creek Is Close To Downtown Whitby Making It Close To All Amenities. Mins Away From The 407/412/401 and Go Transit. Beautiful area near downtown Whitby. Virtually staged. (id:60626)
Sutton Group-Heritage Realty Inc.



