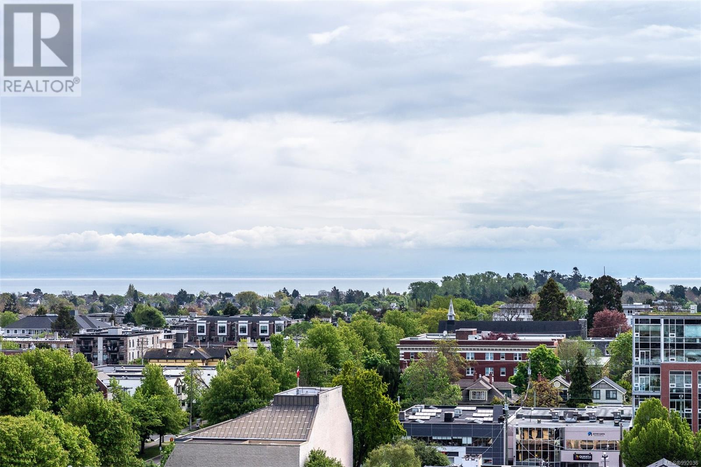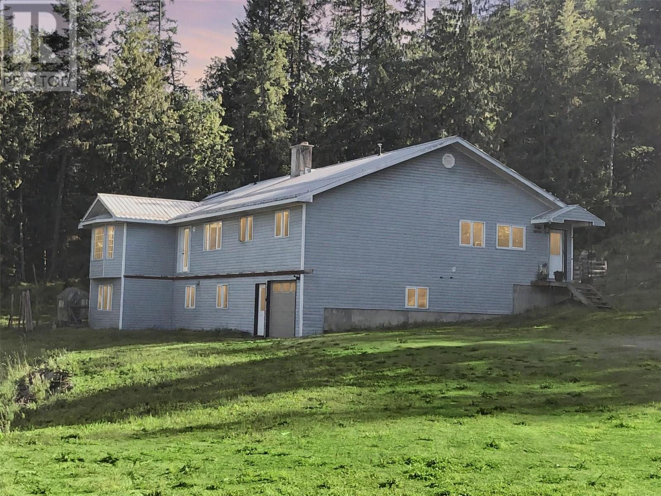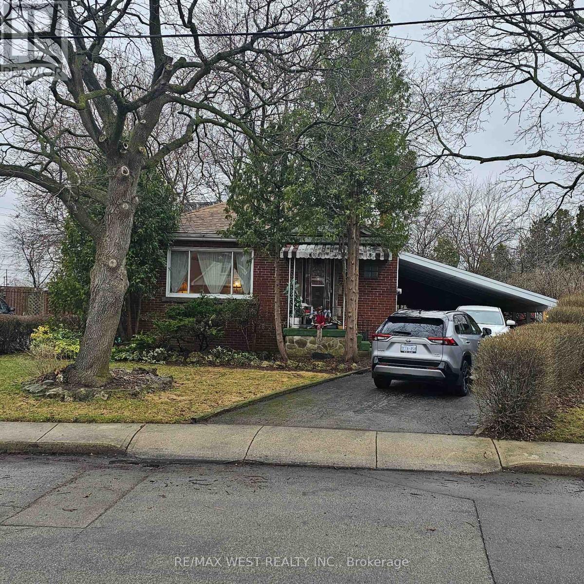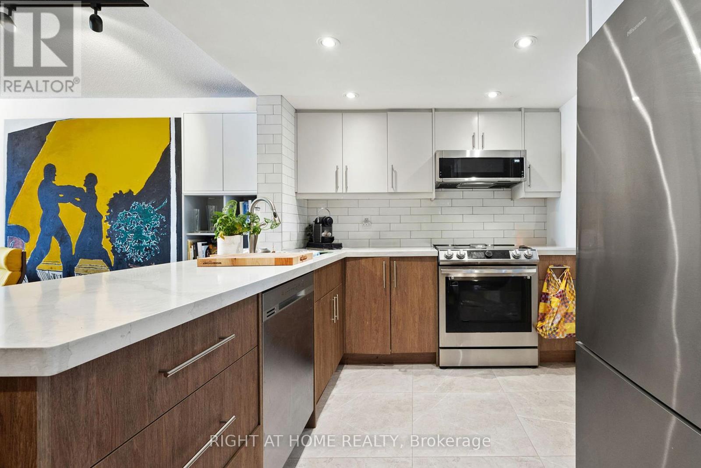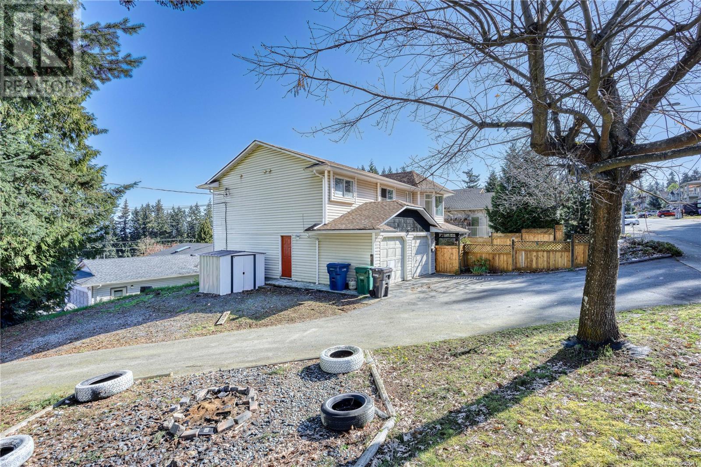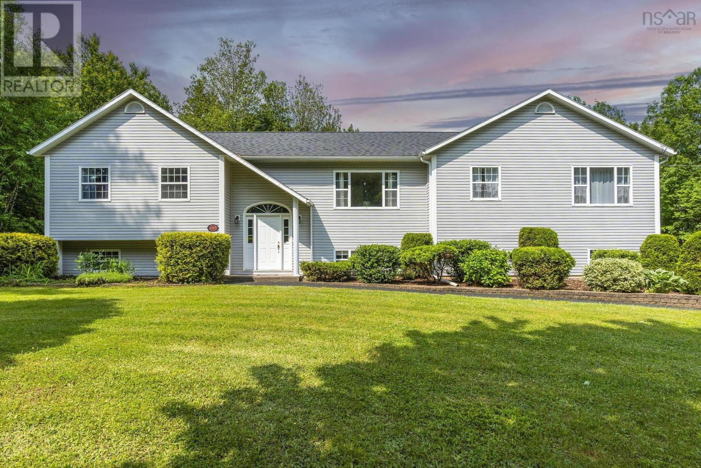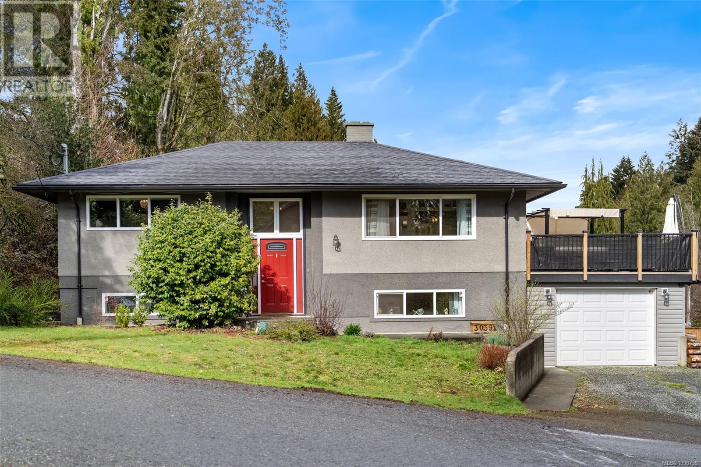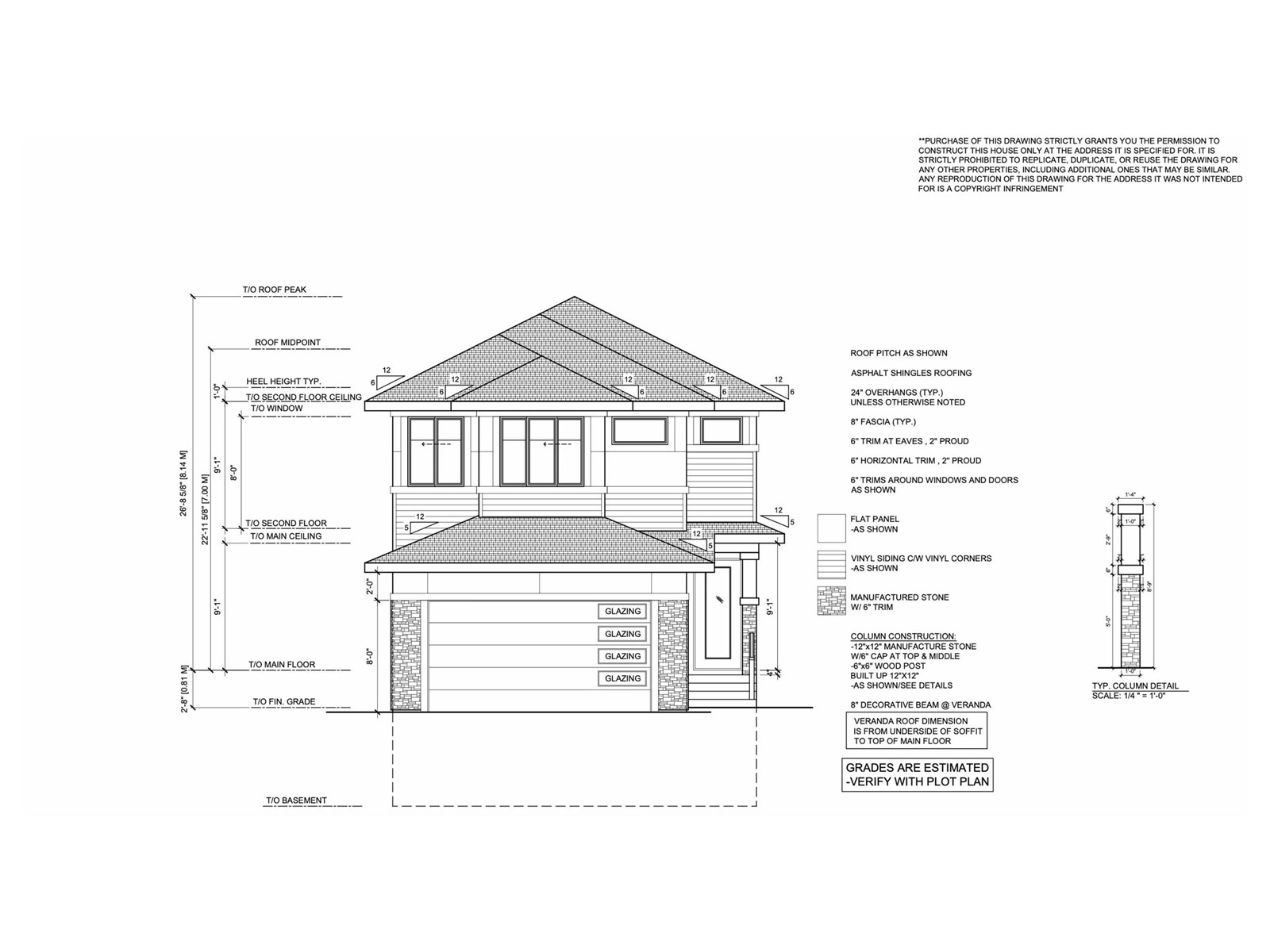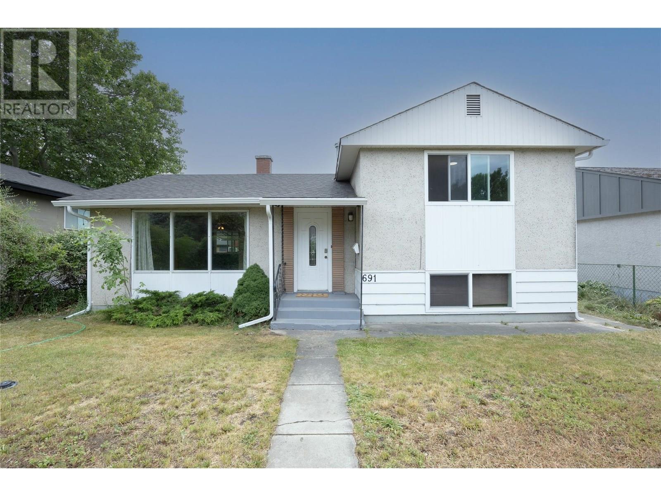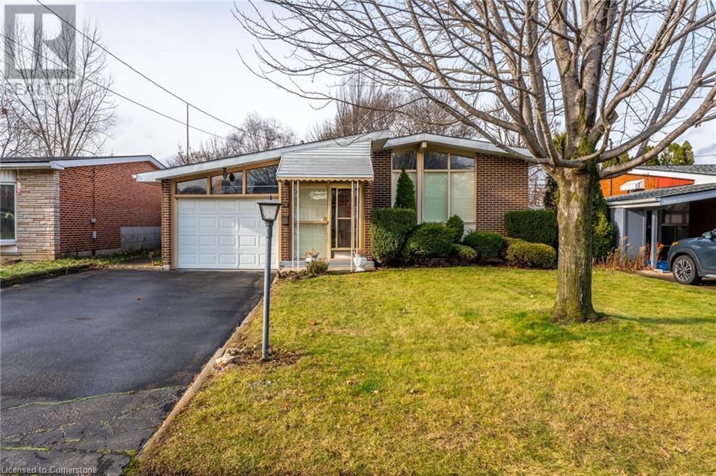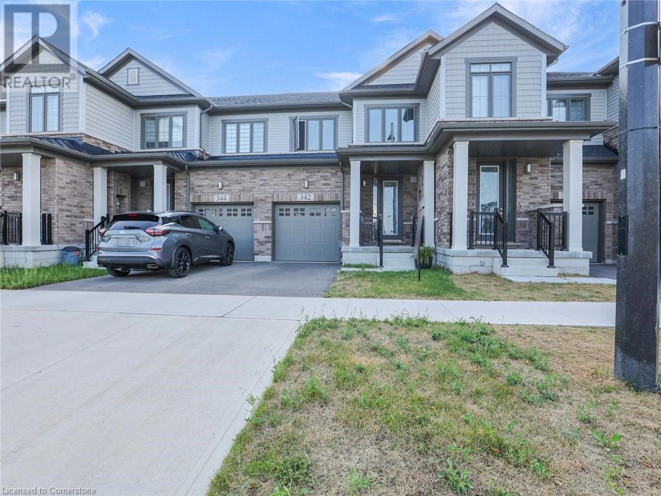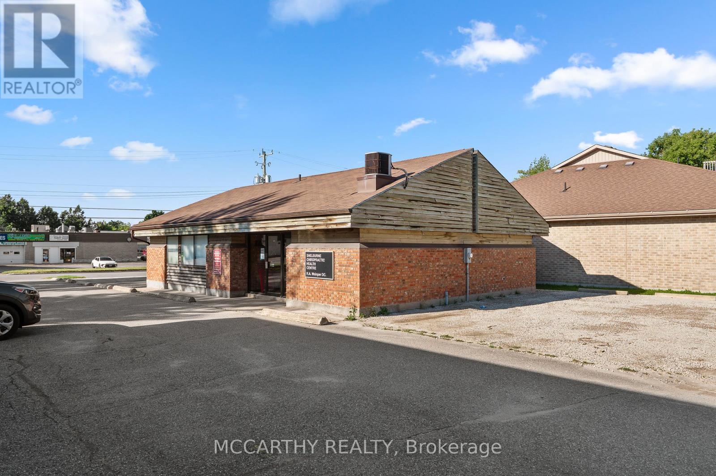6237 Lund
Powell River, British Columbia
Historic character home on acreage with development potential. On the market for the first time since 1973, the historic home sits on nearly 1.4 acres of mostly forested land in Wildwood. The home, built in 1925, includes over 1850 square feet of living space full of original character that includes: original fir floors, built-in cabinets, historic prairie style windows and more. The main floor includes a foyer, large, open living room and dining room, a large kitchen with an eat in nook, an enormous primary bedroom with adjoining study or nursery, a full updated 3 piece bathroom as well as another large bedroom which could be an office or family room. Upstairs includes 3 spacious bedrooms and a 3 piece bathroom. The mostly unfinished 900 sq ft basement has great suite potential with high ceilings and side entrance. The home includes some electrical and plumbing upgrades. A brand new high efficiency natural gas furnace was installed in the fall. Rare opportunity call now! (id:60626)
RE/MAX Powell River
902 989 Johnson St
Victoria, British Columbia
This bright and exquisite condo situated on a southwest facing corner, has views of the Olympic mountains, the Strait of Juan de Fuca and the city. Located at 989 Johnson, a newer modern steel and concrete building features natural light and floor to ceiling windows. This home has quartz countertops, Kitchen Aid appliances, induction cooktop, engineered hard-wood and designer kitchen and bathroom fixtures. The blend of warm wood and concrete accents makes this unit feel like home, perfect for entertaining with the large island. The primary bedroom is spacious and well designed with custom built-ins leading to the ensuite. Located in the vibrant Harris Green neighborhood it is steps from restaurants, coffee shops, gyms, grocery stores and transit. One secure underground parking spot and storage locker included. Central downtown location with Rentals allowed and a pet friendly complex, call today for a viewing! (id:60626)
Alexandrite Real Estate Ltd.
1 - 1449 Evans Road
Creston, British Columbia
Stunning West Creston property on 5.73 acres with year round creek, great views, covered workshop area with power and a 5000+ sq ft home. The main floor boasts a brand new covered entry and is over 2600 sq ft, fully updated and boasts 4 bedrooms and 3 bathrooms. The kitchen features a massive island, coffee bar, breakfast nook, easy access to the covered patio and the living room is set up with a projector for late night movies. Finishing off the main floor you will find a sitting room off the kitchen, dining area, laundry room and oversized mud room with half bathroom. Downstairs has over 2500 sq ft, 2 more bedrooms, another bathroom plumbed in, workshop and plenty of room for a kitchen, living room and/or yoga studio. Outside there is a cleared area for gardening or grazing, fenced area for pets, a forest for playing, covered workspace with power for all your projects, a dry storage building and beautiful year round creek. Lastly, the wood burning furnace and new wood stove keep bills down and the creek fed water system provides an abundance of fresh water for the home. This one of kind property provides easy access to lots of backcountry and is large enough for your growing family or multi-generational living. Note that at one time the property contained a second house, which any new owner could look into further. Contact your agent for a showing today! (id:60626)
2 Percent Realty Kootenay Inc.
204 David Avenue
Hamilton, Ontario
Spectacular pie shaped lot, prime location. Well built bungalow with separate entrance to basement. Home needs some renovation as its original. Potential for in-law suite or garden suite huge yard. Attention builders or home renovators this fabulous lot is ready for your next project. Windows are good quality and have been replaced. (id:60626)
RE/MAX West Realty Inc.
417 - 225 Davenport Road
Toronto, Ontario
Urban Luxury Lifestyle At Prestigious The Dakota A Fully Renovated And Customized 2021/22 Spacious Functional 862 sf, An Open Concept Setting, Large 1 BDRM, plus Den/Office/Guest Room and North-Facing Large Window Solarium Overlooking The Parklands. Living W/Custom B/I TV Unit, B/I Shelves, Custom Kitchen W/ Quartz Counter And Breakfast Bar, Separate Laundry Room W/Sizable Storage. The Neighborhood Is The Best In Toronto. Great For Walks, Upscale Shopping And Dining Experiences In Vibrant Yorkville, Annex, Minutes To Royal Ontario Museum, Prestigious University of Toronto, Ramsden Park, . And Easy Access To Everything Toronto Has To Offer. All Utilities Included, Locker Included. Newly Renovated Amenities: A Rooftop Terrace With BBQs, Exercise Room , Private Garden Courtyard, Visitor Parking. Perfect For Professionals Or A Small Family. (id:60626)
Right At Home Realty
5812 Bradbury Rd
Nanaimo, British Columbia
Welcome to 5812 Bradbury Rd, an ideal family home positioned on an expansive 10,520 SQ FT corner lot in desirable North Nanaimo! This spacious 2,150 sq ft residence offers incredible value with 5 bedrooms, 3 bathrooms, including 2-bedroom self-contained walkout basement suite, providing excellent mortgage helper potential. As you enter the bright main level, you'll be greeted by an inviting living room featuring elegant bay windows that flood the space with natural light. The open-concept kitchen and dining area showcase peek-a-boo ocean views and provide direct access to a large private deck—perfect for entertaining friends and family with BBQ while enjoying beautiful mountain and tree views. The main level boasts 8' ceilings and features 3 generous bedrooms, including a primary retreat with a walk-in closet and 3-piece ensuite. Two additional well-proportioned bedrooms share access to a freshly updated 4-piece bathroom with new sink and bathtub. Downstairs, discover versatile living options with a 2-bedroom unauthorized suite complete with its own kitchen (gas stove, hood vent, fridge, dishwasher, backsplash), private entrance, and dedicated laundry facilities—an excellent opportunity for additional income. Outdoor highlights include a fully fenced front and back yard (ideal for children and pets), extensive gardening space, and a long driveway perfect for boat or RV parking. The double garage and shed provide ample storage. Recent updates include new floors throughout the main level and fresh paint. Located at the corner of Bradbury Rd and Rutherford Rd, enjoy exceptional convenience with top amenities in North Nanaimo- Just minutes to Dover Secondary Elementary, Costco, Woodgrove Center, and parks & beaches. Don't miss this opportunity—VACANT and ready for QUICK POSSESSION! All measurements are approximate & should be verified if deemed important. (id:60626)
Exp Realty (Na)
1492 County Rd 620 Road
North Kawartha, Ontario
Discover this Hidden Gem! Beautifully renovated 2-bedroom country home is a true gem. The property is surrounded by perennial gardens creating a serene and private oasis. This 5-acre piece of land is perfect for a hobby farm, with 2 clear, 3 bush, 2 frontages, 2 entrances, and landscaped mature trees provide privacy from the municipal-maintained road. Primary bedroom features a stacked ensuite laundry, walks out to a 12x12 cedar deck overlooking a stunning rock garden. Gourmet kitchen boasts stainless steel appliances and granite counters, while the spa-like bathroom features a shower and heated floor. Cathedral ceiling living room opens up to a 31x12 composite deck and flagstone patio. Plus a 1-bedroom walk-out basement adds an extra 1500 sq.ft. of living space. The 1440 sq. ft. detached insulated garage has a propane furnace and 3 bays that measure 32x36 with an Office/Workshop and a 12x32 Loft/Storage with the rough-in washroom. 200 Amp underground service, baseboard heating, wood stove, backup wired generator, parking for 36 vehicles, 8 trailers, drilled well, septic system, on a school bus route, mail route, garbage/recycle pickup at the end of driveway, and 1 garden shed. Leave the city behind and enjoy the fresh air of the country! Many amenities nearby. Minutes to the Town of Apsley, Library, Post Office, LCBO, Gas, Pharmacy, Restaurants, Hardware, Gift Store, North Kawartha Community Centre, Chandos Beach Grocery, Parks, Trails, Hwy 28 Apsley Fire Department plus more. Don't miss out on this incredible opportunity to make this beautiful home yours! (id:60626)
Right At Home Realty
383 Mahogany Terrace Se
Calgary, Alberta
Welcome to your move-in ready home in the award-winning lake community of Mahogany! Perfectly situated within close walking distance to the West Beach, this detached 4 bedroom, move-in-ready family home offers the ideal blend of comfort, style, and functionality. Freshly painted and ready for its next family, one you step inside you are greeted with an inviting open-concept main floor designed for both cozy family nights or upbeat entertaining. Natural light pours in, highlighting the spacious living and dining areas, seamlessly connected to a functional and stylish kitchen. The kitchen features stainless steel appliances, a raised eating bar and a functional and convenient walk thru pantry. Upstairs, you’ll find three generously sized bedrooms, a laundry area with great storage and the primary retreat which is a true oasis that features vaulted ceilings and a cozy fireplace that creates the ultimate setting for pure relaxation after a long day. The primary ensuite features a large soaker tub, fully tiled shower and spacious walk-in closet. Another one of the remarkable features of this home is the beautiful sun drenched bonus room that is complete with a custom barn door for added functionality. This versatile and large space can easily transform into a second living room, a home office, a kids' playroom, or whatever you choose! In addition to the main and upper levels, the developed basement completes this home and adds a fourth bedroom, a full bathroom and more space for recreation, hobbies or additional guest space. With no rear neighbours, you'll enjoy uninterrupted sightlines to your private yard which is perfect for keeping an eye on the kids as they play or hosting memorable summer BBQs on your low-maintenance composite deck. This home is not just a home, it provides a lifestyle that only lake community living can offer. Year round activities include swimming, paddle boarding, beach volleyball, skating, ice fishing and all the activities and programming that the community provides. You’ll also love the convenient access to the shops and amenities that the plaza offers including a grocery store, restaurants, coffee shops and more! Don’t miss this rare opportunity to own a beautifully finished, move-in ready home in one of Calgary’s most sought-after lake communities. Book your private showing today! (id:60626)
RE/MAX First
1337 Lockhart Mountain Road
Coldbrook, Nova Scotia
Located on a private 1.2-acre lot on Lockhart Mountain Road in Coldbrook, this property offers a thoughtful blend of modern updates and adaptable living spaces. The main home features five bedrooms and two full bathrooms, plus an attached one-bedroom, one-bath in-law suite with private entrance and ramp access for improved accessibility. Interior updates include a modernized kitchen, renovated bathrooms, and fresh paint throughout. A ducted heat pump provides efficient whole-home heating and cooling, while a generator panel offers reliable backup power. Recent roof shingles and well-maintained mechanical systems reflect the home's excellent overall condition. Outdoor features include a large deck, fire pit area, two sheds, a small greenhouse, an attached double garage, and a detached 1.5-car garage. An XL paved driveway accommodates multiple vehicles with ease. Serviced by a drilled well and septic system, and located just minutes from local amenities, this property delivers a well-rounded combination of space, comfort, and practicality. (id:60626)
Royal LePage Atlantic (Greenwood)
4 Market Street
Kitchener, Ontario
Spacious 3-Bedroom Home on a Large Corner Lot in Bridgeport, Kitchener. This 3-Bedroom, 2-Bathroom Side-split sits on a generous 115' x 134' corner lot and over 1400 sq ft in the quiet Bridgeport neighborhood of Kitchener. This well-maintained property offers endless possibilities to expand the home, build an Accessory Dwelling, Granny Suite, or Shop with approval. The serene landscape is a gardener's dream, perfect for family gatherings and enjoying peacefulness. The large living room on the carpet-free main level features a Gas Fireplace for cosy nights. The open-concept Kitchen and Dining area is bright and functional, leading to a large back deck with new deck boards. Adjacent to the deck, a cement patio is ready for a Hot Tub or extra entertaining space. The Mature Trees provide privacy and a serene setting. The second floor, newly updated with broadloom, features a spacious primary bedroom with a 3-piece Ensuite and large closet. Two additional generous-sized Bedrooms share a 4-piece Bathroom. The oversized, heated Double garage is equipped with a ceiling engine lift and new garage doors (2024), a workbench ideal for car enthusiasts or DIY projects. The side yard has ample space for Parking a trailer, Boat, or RV. Just off the garage, the lower level includes a laundry area and offers plenty of space for a games room, Gym, Office, Rec room, or additional storage. Just down the road is The Grand River which sits behind a scenic berm, with a walking trail perfect for outdoor and fishing enthusiasts. Bridgeport community centre, baseball fields and the YMCA Childcare. Other amenities include St. Jacobs Market, Chicopee Ski Hill, Bingeman's Water Park and close to Malls, Arenas, soccer fields , Schools and public transit. A quick and easy commute to Highway 401 and the Kitchener GO Station nearby, this location is ideal for commuters alike*** All dimensions and floor areas must be considered approximate and are subject to independent verification. (id:60626)
Keller Williams Home Group Realty
50009 Range Road 70
Rural Brazeau County, Alberta
This luxury 4.99 acre estate is nestled above the North Saskatchewan River showcasing breathtaking surroundings. Entering the home you are greeted with high end finishings, spectacular vaulted ceilings, and a grand staircase. The sunken living rooms gas fireplace is a beautiful focal point. The chef kitchen features heated granite countertops, and the dining room leads you to the covered deck to watch the sunrise. Main floor laundry, convenient mud room, 3 beds, and an exquisite bath finish the main floor. The upstairs primary loft retreat offers a spa-inspired bath with air jet soaker tub, double walk in shower, massive closet, huge windows, private deck and office space. The 2031 sq/ft open and bright walkout basement boasts infloor heat, endless potential for entertaining, tall ceilings, and is awaiting your finishing touches. The grounds are enriched with mature trees, tree house, shed, chicken coop, hot tub, toboggan hill, fruit trees, and walking trails. This private acreage is truly one of a kind! (id:60626)
Century 21 Hi-Point Realty Ltd
3039 Lashman Ave
Duncan, British Columbia
This charming 3-bedroom, 2-bathroom home boasts over 2,000 SF of living space on a peaceful, quiet street. Located near Cowichan Hospital and Queen Margaret's School, this home offers a perfect blend of a rural atmosphere while still being close to all amenities. With R3 zoning, the property allows for a secondary suite AND a carriage suite or a separate 1,295 SF (max) rancher, offering multiple opportunities for expansion with long-term potential for multi-generational living, rental income, or development. The home also features a wraparound deck with a gazebo, a heat pump, and a hot tub for year-round comfort. Practical upgrades include a 200-amp electrical service with a 30-amp RV or electric car hookup, along with dedicated RV parking. With its tranquil setting and endless possibilities, this home is a fantastic opportunity for those looking to create their ideal living space! (id:60626)
Royal LePage Coast Capital - Westshore
2391 Cheshire Road
Ottawa, Ontario
Stop the Car! UNIQUE back split floor plan... This charming home enjoys many upgrades and has space for a large family. Let's start with the living/dining great room with vaulted ceiling and gas fireplace (2022), then onto the updated kitchen (2016) with breakfast bar island (6'9"x3'), loads of storage, granite counters, bar/beverage fridge, cook top, wall oven, dishwasher ('25) pot lights etc... the upper level has 3 bedrooms and an updated 4pc bath (2020), note hardwood flooring on both these levels. Head down to the "in between" level, still above grade with a 4th bedroom, 3pc bath (2024), a huge recreation room with wood burning fireplace and a walk out to the deck and generous yard. Lowest level boasts another large multipurpose room, currently an office, then behind another door is tons of storage and the laundry room. Off the kitchen is a small deck that takes you to another private patio with interlocking pavers. 3 Sheds complete this picture. Oh, did we mention the early to ripen apple tree out front?! Boiler furnace & owned hot water heater (2019) Shingles (2016). Time to get packing! (id:60626)
Royal LePage Team Realty
2038 Collip Crescent Sw
Edmonton, Alberta
UNDER CONSTRUCTION. Experience luxury living in this 2400 sq. ft. home located in the desirable community of Cavanagh, backing onto a scenic creek and ravine for stunning year-round views. This home features a walkout basement with side entry and a thoughtfully designed spice kitchen to complement the main gourmet kitchen, perfect for everyday cooking and entertaining. The interior boasts a beautiful blend of tile, vinyl, and carpet flooring for a modern yet inviting feel. Upstairs, the amazing primary suite includes a luxurious ensuite bathroom and a spacious walk-in closet, providing a perfect private retreat. With 3 bedrooms and 3 bathrooms, an open-concept layout, and high-quality finishes, this home offers both comfort and style. Surrounded by natural beauty and located in a sought after neighbourhood, it’s the perfect combination of elegance and function. (id:60626)
Maxwell Polaris
129 River Road
Augustine Cove, Prince Edward Island
Unlock unparalleled business potential with this strategically located warehouse for sale, just a 10-minute drive from the iconic Confederation Bridge in picturesque Prince Edward Island. Offering seamless access to major transportation routes, this prime property is the ideal hub for logistics and distribution. Key Features: ?Prime Location: Nestled in the heart of Augustine Cove, this warehouse boasts high visibility and strong community ties, making it an excellent choice for businesses looking to expand their footprint. ?Spacious Interiors: The expansive clear-span warehouse provides ample space for storage, distribution, and operational needs. Its versatile layout can easily accommodate a variety of configurations to suit your unique requirements. ?Modern Amenities: Featuring loading docks, high ceilings, and climate control systems, this facility is designed for efficiency and productivity, streamlining your day-to-day operations. ?Ample Parking & Access: With plentiful parking and easy access for commercial trucks, the property ensures smooth delivery operations and convenient customer interactions. ?Zoning & Versatility: Zoned for commercial use, this warehouse opens up a world of possibilities?from e-commerce fulfillment and manufacturing to agricultural storage, making it a valuable addition to your business portfolio. ?Community & Connectivity: Benefit from a thriving local business community and excellent access to regional markets. The proximity to the scenic Confederation Bridge enhances both employee accessibility and regional reach. Why Invest? This warehouse represents a unique opportunity to secure a prime commercial property in one of Prince Edward Island?s most desirable locations. With robust local demand and the growing economy, your investment here is poised for long-term success. Don't miss the chance to make this property your next business asset! Explore the possibilities that await! All measurement are approximate and (id:60626)
RE/MAX Charlottetown Realty
47 15871 85 Avenue
Surrey, British Columbia
Prime Fleetwood location! Welcome to Huckleberry! This desirable townhome offers 3 bedrooms, 2 bathrooms, and an extra-spacious main floor perfect for comfortable living and entertaining. Enjoy the large eating area that can easily double as a home office or cozy sitting nook. Tandem double garage offers secure parking and extra storage space. Walk to Fleetwood Park Village, Fresh St. Market, and major transit routes, including the future SkyTrain. School catchments include Walnut Road Elementary and Fleetwood Park Secondary. Easy access to Fraser Hwy & Hwy 1. This home features a newer roof which is only 1 year old. (id:60626)
Exp Realty
691 Bay Avenue
Kelowna, British Columbia
A rare opportunity in a fantastic location—this 3-bedroom, 1.5-bath home is packed with potential and personality. Nestled on a private, fenced lot just steps to Knox Mountain Park, beaches, and the city's best trails, this is the perfect fit for first-time buyers or those looking for an investment with upside. Inside, you'll find a bright, functional layout with a full bathroom on the upper level and a convenient half bath down. The lower-level bedroom features its own private entrance—ideal for a roommate, student, or home office. The home offers great bones, thoughtful updates, and loads of charm throughout. The outdoor space is a standout feature at this price point—fully fenced and private with mountain views and room to garden, play, or relax. A separate garage/workshop with power adds major value: perfect for bikes, tools, hobbies, or storing your weekend gear. Bonus features include a spacious driveway with room for 5 vehicles, newer electric hot water tank (2020), commercial-grade 3-ton AC unit, and a well-maintained furnace. There's even room for a future carriage house, making this an exciting opportunity in a walkable, bike-friendly neighbourhood that continues to grow in popularity. (id:60626)
RE/MAX Kelowna - Stone Sisters
60 Sunrise Drive
Hamilton, Ontario
Desirable Family Neighbourhood. Short walk to both Secondary and Primary Schools in this classic style home. Grow your family or downsize to this 3+1 bedroom bungalow, complete with galley style eat-in kitchen, bright and spacious living room/dining room. Inside entry from garage to mudroom with storage closet and exit to backyard. Basement complete with retro rec room, additional bedroom, bathroom, workshop area, laundry room and desired cold room. Super close to Highway Access, shopping of all kinds and entertainment. Don’t miss out on this gem! (id:60626)
RE/MAX Escarpment Golfi Realty Inc.
12411 47 Av Nw
Edmonton, Alberta
Incredible opportunity in the heart of desirable Lansdowne! This spacious two-storey home offers 4 bedrooms up, ideally situated on a massive 1250 square meter lot, measuring 65' at the front and expanding to over 100' wide at the rear. Loved by the same owners for decades, the property presents endless potential for renovation or redevelopment into your dream home. The expansive backyard features beautiful landscaping, providing ample space for entertaining and outdoor activities. Ideally located close to excellent schools, parks, shopping at Southgate Centre, the University of Alberta, and quick access to major commuter routes. A rare chance to invest in one of Edmonton's most sought-after neighbourhoods. Bring your vision and make this prime property your own! (id:60626)
Maxwell Devonshire Realty
1380 Pridham Avenue
Kelowna, British Columbia
COMING LATE SUMMER 2025 – THE ANACAPRI | 3 BED + 2 BATH TOWNHOME | GROUND-FLOOR CORNER UNIT. Welcome to The Anacapri, a modern and vibrant new community located just minutes from shopping, restaurants, parks, and transit. This ground-floor corner townhouse (Plan E1) features 3 bedrooms and 2 full bathrooms, showcasing a stylish open-concept design with clean lines and a warm, natural colour palette. Enjoy a total of 1,489 sq ft of combined indoor and outdoor living space, including a spacious 585 sq ft private outdoor area, ideal for relaxing or entertaining. Highlights: Smart home technology + common-area security monitoring, 2 Parking Stalls + 1 Storage Locker, Ground-floor convenience and privacy, Community Amenities: Fitness Facility, Multi-Use Social Lounge, and Smart Parcel Delivery System. Whether you're a first-time buyer, downsizer, or investor, The Anacapri offers a connected, convenient lifestyle with a summer 2025 completion. This is an assignment sale. Price + GST. Don’t miss your opportunity to own in one of the area's most exciting new developments. Contact your Realtor today! (id:60626)
RE/MAX Kelowna
342 Bismark Drive
Cambridge, Ontario
Welcome to this Gorgeous Newly built Freehold Townhome with a Premium Ravine Lot Built by Cachet Homes In Westwood Village Community. Amazing opportunity for First Time Home Buyers and Investors. Featuring Open Concept Salisbury Model With 1402 Sq ft. on a 19.87 ft Wide Lot Provides Ample Space For Comfortable Living Space, Backing Onto Pond & Fronting to New Beautiful Park with lush greenery. Main Floor comes with Smooth 9 Ft Ceiling, Upgraded Foyer, Modern Upgraded Kitchen. Two year-old stainless-steel appliances, 2 Piece Powder Washroom, Upgraded Hardwood Flooring in Living, Open Concept Living/ Kitchen/Breakfast Area make it perfect for entertaining & dinning With Patio Door Access to Deck/Backyard, Rear View Of Pond view/Walking Trail. Kitchen is also equipped with Double Sink On Long Breakfast Bar/Island, upgraded cabinetry and granite countertops. 2nd Floor Features Large Master Bedroom with amazing Pond view, A Large Walk-in Closet and 4 Piece Ensuite washroom with Two Undermount Sinks, Glass Shower. Other Remaining 2nd and 3rd spacious front facing bedrooms features large windows making them abundantly bright, 4 Pc Washroom , Undermount Sink & Convenient Laundry with Sink and Water Softener installed in the Basement . The Basement Level Is Unfinished w/ Bright Look-out Window & 3 Pc Rough In. House is equipped with SMART DOORBELL AND THERMOSTAT/GARAGE DOOR OPENER. Waterloo Region District school Board is considering sight for New School right next to Park steps away from house and Big Commercial Plaza construction is starting soon with a completion in early 2027.Surrounded by natural surroundings, schools, and amenities, this is a community you want to be a part of. Don’t miss out! (id:60626)
Homelife Miracle Realty Ltd.
215 First Avenue E
Shelburne, Ontario
A professional building in a prime Location, located across from a busy retail plaza. Commercial zoning and many uses. 11 parking spaces, Very convenient location. An open-concept reception and waiting room provide a welcoming atmosphere for clients and visitors. Turnkey readiness, Current has Tenants that could vacate if needed for self-use, this property is an opportunity for a self-use Clinic, office, or service industry. A great investment for those seeking a strategic location and a seamless transition for their professional endeavors. Long Term Tenant willing to stay currently on Month to Month. The building is completely move-in ready. Can build on to it or & build up higher for second floor, has ideas and drawing from Architect to do this (not approved by town). Commercial Space: Kitchen, storage, Reception, Bathroom, Hallways, Osteopath: 1 room, Massage 1 room, Chiropractor: 3 rooms, Seller may be willing to provide a VTB. Parking is on site and has access to the back lane street for easy access. Busy and growing Shelburne, Wonderful opportunity for investors or use for yourself, clinic or offices. (id:60626)
Mccarthy Realty
47 Corley Street
Kawartha Lakes, Ontario
Newly Built Freehold Detached Home Nestled In The Highly Sought-After Sugarwood Community Of Lindsay! Featuring A Beautiful Brick And Stone Exterior, This Bright And Spacious 3-Bedroom, 3-Bathroom Residence Showcases Modern Finishes And An Open-Concept Layout Perfect For Contemporary Living. Enjoy Hardwood Flooring Throughout The Main Floor. The home features A Separate Side Entrance To The Basement Provided By The Builder Offering Great Potential For Future Customization. Basement features 10ft ceilings. The Upgraded Kitchen Boasts Quartz Countertops, Stainless Steel Appliances, A Central Island, And Ample Storage. The Cozy Family Room With A Fireplace Is Ideal For Relaxing Evenings, While Large Windows Throughout Flood The Space With Natural Light. The Master Suite Includes A Luxurious 5-Piece Ensuite For Your Private Retreat. Additional Features Include An Attached Garage With Direct Access. A Prime Location Close To Parks, Schools, Shopping, And More. Don't Miss The Opportunity To Make This Exceptional Property Your Dream Home! A Must-See! Welcome to this stunning, newly built freehold detached home located in the sought-after Sugarwood community of Lindsay! This home offers modern finishes and an abundance of natural light, making it the perfect place to call home. Spacious Kitchen: Featuring modern finishes and a gas stove, plenty of storage, and a large island perfect for meal prep and casual dining. (id:60626)
Ipro Realty Ltd.
2 13969 70 Avenue
Surrey, British Columbia
Woke up needing more space?! You're in luck . This lovingly cared-for family home is ready for new owners. 4 bedrooms, 4 bathrooms including a powder room on the main, a large patio and a fully fenced yard. Spread across 2,027 sq ft over 3 levels, it's tailor-made for family living. Best of all? A beautiful outdoor pool and tennis courts. Central location and walking distance to schools, shopping and parks and transit! Pets and rentals allowed. Open house Aug 2, 1-3PM. Call now! (id:60626)
Sutton Group-West Coast Realty


