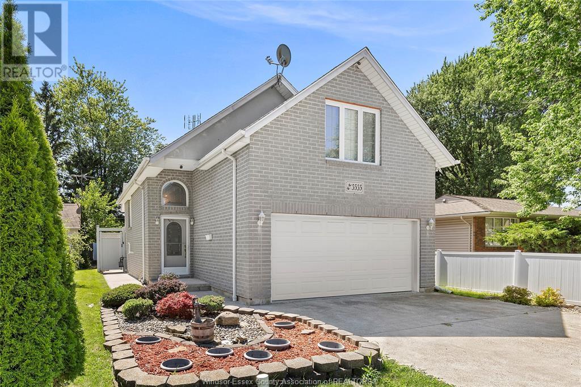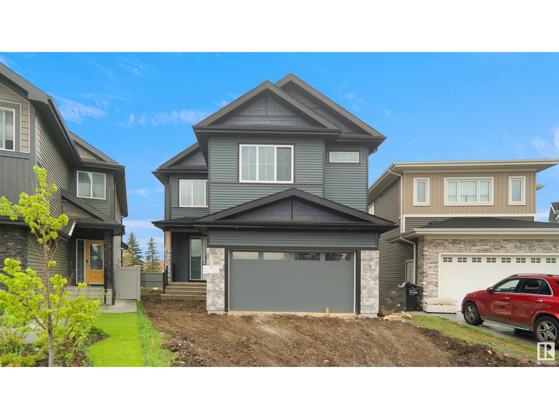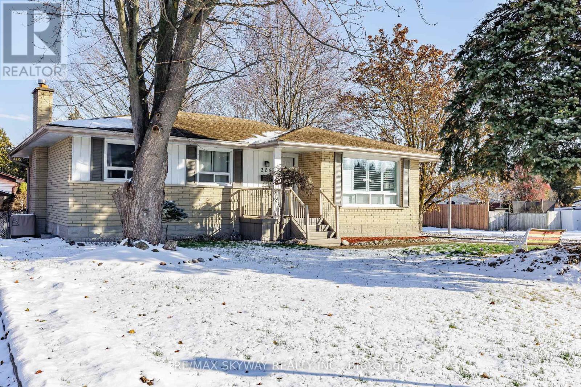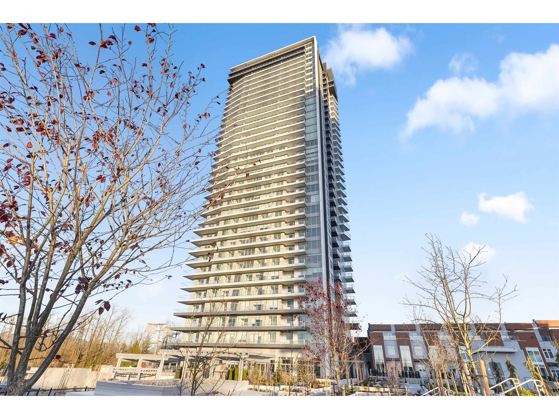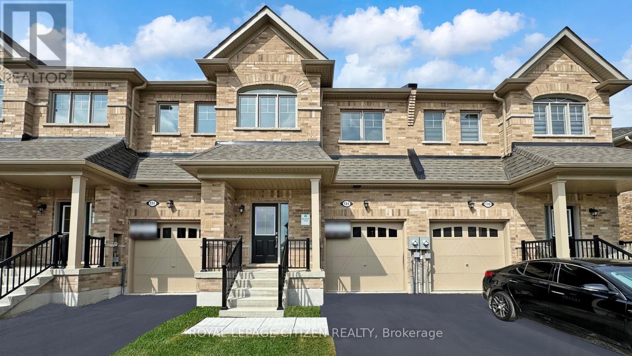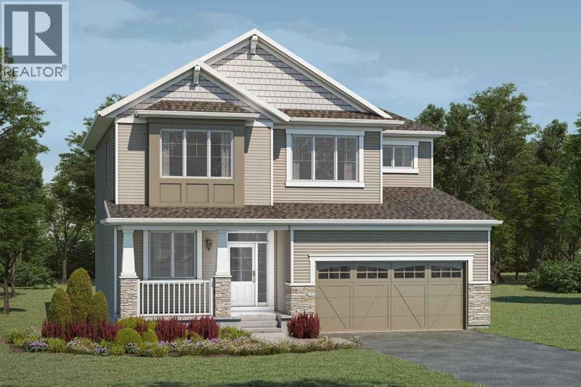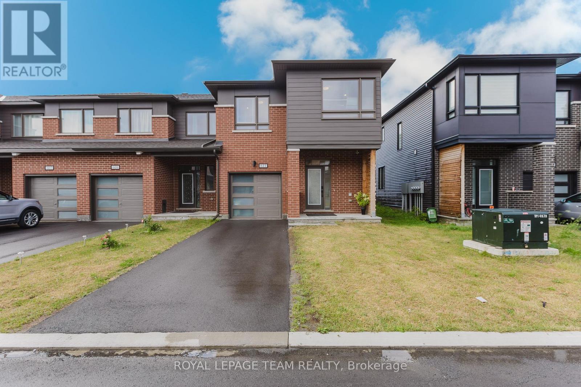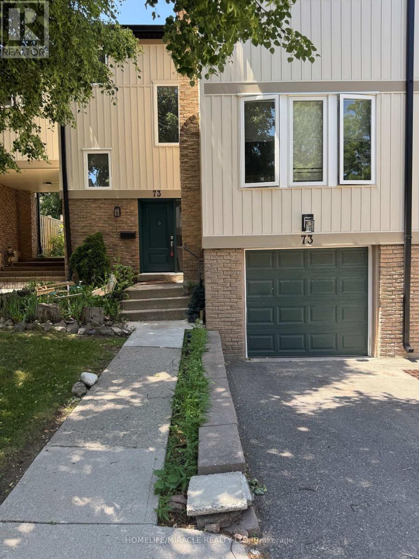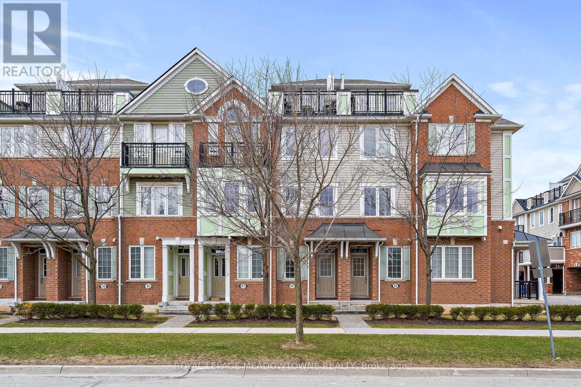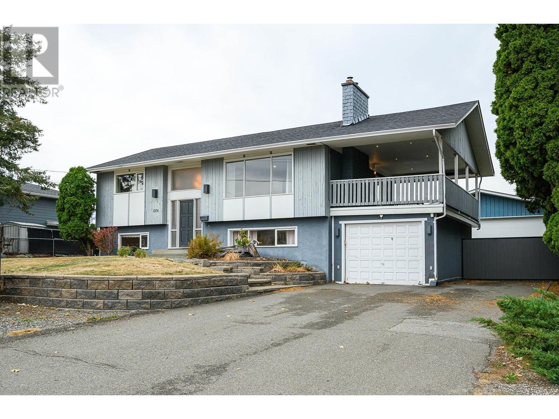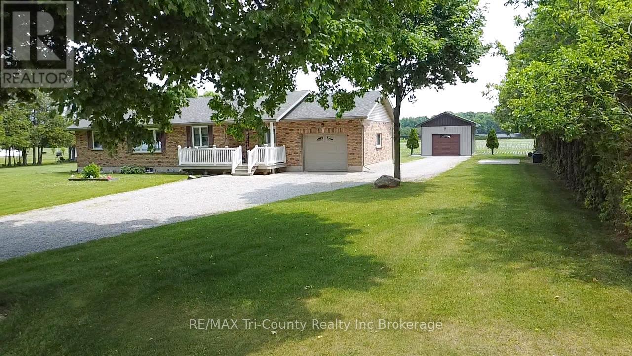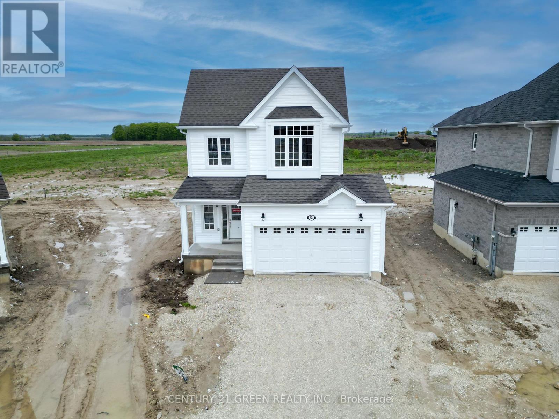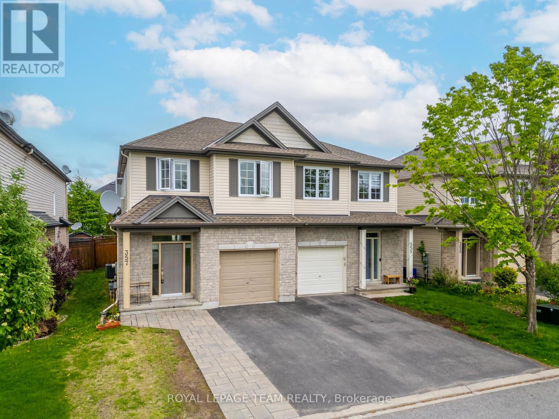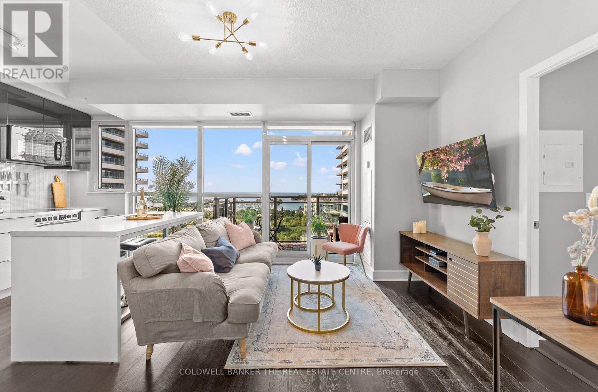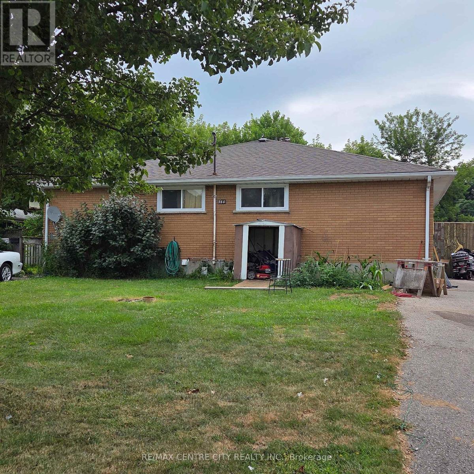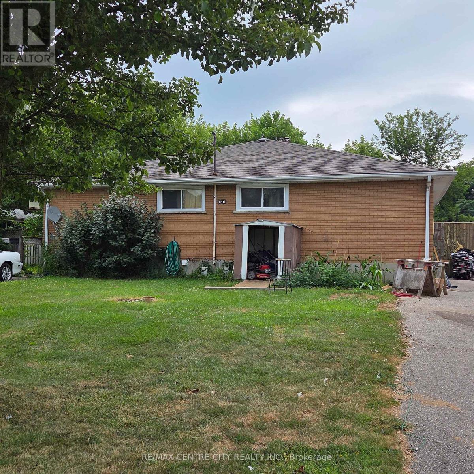20 Ahrens Drive
Stratford, Ontario
Nestled on a quiet street in the Avon West development, you will find this bright and tastefully finished 3 bedroom, 3 bathroom home that boasts modern elegance. At just seven years old, the property balances the freshness of new construction with the maturity of a well-established community. Vinyl plank flooring flows through the main floor kitchen and living room which invites relaxation with its open layout, cozy gas fireplace together with sunlight pouring through the windows. This ensures the room is always welcoming, whatever the season. Watch the sun set every night with a clear, non obstructed view on this premium lot! Upstairs is laid out well with 3 nicely sized bedrooms and a large 5 piece bath. The finished lower level adds valuable living space to the home, with a rec room perfect for kids to play, a home theatre setup or a place to retreat with your favourite book. Another 3 piece bathroom, ample storage, and a separate laundry room completes this level. Close to the park, walking trails and all the west end amenities. Maintenance free and move-in ready this beautiful home is waiting for you! (id:60626)
Home And Company Real Estate Corp Brokerage
3535 Turner Road
Windsor, Ontario
Welcome to 3535 Turner! A spacious and well-maintained raised ranch in one of South Windsor’s most convenient locations—just minutes from Costco, shopping, schools, and more. Featuring 3 bedrooms (including a large bonus room above the garage) and 2 full bathrooms, this home offers a bright open-concept layout, fully finished lower level, and great flow throughout. Enjoy peace of mind with a full security camera system. A solid opportunity in a prime neighbourhood. (id:60626)
RE/MAX Preferred Realty Ltd. - 585
3699 Capozzi Road Unit# 1302
Kelowna, British Columbia
Welcome to Aqua Waterfront Village, where modern design meets lakefront living in Kelowna’s vibrant Lower Mission. Unit #1302 is a thoughtfully designed 2 bed/2 bath home featuring approx. 785 sqft. of interior space & a covered balcony w/ protected lake views - perfect for soaking in Okanagan sunsets. This home comes w/ a quiet, energy-efficient heating/cooling system, oversized windows & luxury wide-plank vinyl flooring throughout the kitchen, living & bedrooms. A split bedroom layout offers flexibility & privacy, perfect for guests or roommates. The kitchen showcases sleek two-toned cabinetry, quartz countertops, a dining island, under-cabinet LED lighting & a premium stainless steel appliance package, incl. a wine fridge. Both bedrooms come with blackout roller shades. The spa-inspired bathrooms feature quartz countertops & porcelain tile flooring. 1 secure parking stall (with the rare chance to purchase 2nd stall), 1 storage locker, 1 bike locker included. Amenities include: an outdoor pool and hot tub, gas fire pits & BBQ’s, a fireside lounge & co-working area, 2-level fitness centre, pet wash & bike wash & maintenance area. Vacant & ready for quick possession. Only a 5% deposit required. Buyer to verify all details & measurements if deemed important. This is a mere posting. All offers must be written on the Developer’s CPS. Contact Siobhan at 250-317-0353 for more details, offer instructions and disclosures. GST APPLICABLE (id:60626)
Angell Hasman & Assoc Realty Ltd.
3699 Capozzi Road Unit# 508
Kelowna, British Columbia
Live steps from the shoreline in Aqua Waterfront Village, an elevated lakefront community in Kelowna’s desirable Lower Mission. This home plan offers approx. 885 sq. ft. of intelligently designed interior space with two bedrooms, expansive windows & a spacious S/W balcony, offering natural light & lake views above the treetops. A split bedroom layout allows for privacy & flexibility. The kitchen features modern two-toned cabinetry, quartz countertops, under-cabinet LED lighting & a premium stainless steel appliance package, incl. a wine fridge. Enjoy luxury wide-plank vinyl flooring throughout the kitchen, living/dining area & bedrooms, blackout roller shades in both bedrooms & an energy-efficient central heating/cooling system. The spa-inspired bathrooms showcase porcelain tile & quartz countertops. 1 secure parking stall (with the rare chance to buy a 2nd stall), 1 storage locker, 1 bike locker are included. Amenities incl.: an outdoor pool & hot tub, gas fire pits & BBQ’s, a fireside lounge & co-working area, 2-level fitness centre, pet wash & bike wash & maintenance area. Vacant & ready for quick possession. Only a 5% deposit required. Buyer to verify all details & measurements if deemed important. This is a mere posting. All offers must be written on the Developer’s CPS. Contact Siobhan at 250-317-0353 for more details, offer instructions & disclosures. GST APPLICABLE (id:60626)
Angell Hasman & Assoc Realty Ltd.
9 Durham Avenue W
Barrie, Ontario
Welcome to the massive brand new traditional 2- storey townhouse that will elevate your living. Comes with its exquisite separate great room, separate dining area and huge kitchen with separate breakfast area. Engineered hardwood on the main level and common areas and premium quality broadloom in all bedrooms, smooth counter tops, and stainless steel appliances. Upper level offers 3 spacious bedrooms with extensive windows, bringing natural light all day long, and easy access to laundry located on the same floor. Spacious master bedroom with Ensuite bathroom and spacious walk-in closet. Ample amount of storage space in the basement. 2 parking spots (including garage). This house offers very convenience at your door steps as its 4 mins to South Barrie GO station, 7 mins to Costco, high-rated schools, near beaches, attractions, highways, shopping, plazas, recreational center and so much more. A must see, never lived-in property that offers Barrie's best possible living! The current Tenant is willing to extend the lease for another year, if possible. Please provide atleast 3-4 hrs notice prior to booking the showing. (id:60626)
Ipro Realty Ltd
6187 Carr Rd Nw
Edmonton, Alberta
Prepare to be impressed by this stunning Efficient Quality Homes built custom 2 Story. Once you enter you're greeted by 9 Foot ceilings on the main floor, creating an bright and open space. Designed for modern living for a larger family the open-concept layout is highlighted by a chef's kitchen with sleek quartz counters and tons of cabinets. Adjacent to the kitchen, the generous dining area perfect for family gatherings. Enjoy the massive living room with tons of natural light. The main floor also features a main floor bedroom /Den and a full bathroom. The second level features the primary bedroom with spa-like ensuite, a soaker tub, glass-tiled shower, & double sinks. Two additional spacious bedrooms & a large centered flexible bonus space provide comfort and also perfect for entertaining. Located close to all amenities this home is perfect for all walks of life! (id:60626)
Royal LePage Arteam Realty
368 Blair Road
Cambridge, Ontario
Welcome to this spacious and well-maintained 3-bedroom bungalow on a premium corner lot in one of Cambridges most desirable neighborhoods, West Galt. This home features a bright, carpet- free interior with pot lights throughout and a functional layout perfect for families. The fully finished lower level offers a 2-bedroom in-law suite with its own private entrance ideal for extended family, guests, or as a potential mortgage helper. Enjoy a fully fenced backyard, ample parking, and a peaceful setting close to nature. Located just 5 minutes from Conestoga College and close to walking trails, the Grand River, parks, schools, and charming Downtown Galt. This is a fantastic opportunity for first-time buyers, multigenerational families, or investors! (id:60626)
RE/MAX Skyway Realty Inc.
305 8551 201 Street
Langley, British Columbia
Welcome to The Towers: Langley's first ever Concrete Tower developed by reputable Vesta and built by Marcon. Centrally located this 2 bed, 2 bath Corner unit faces the Beautiful Courtyard and offers South-West and some north exposure bringing in all day Sun light and Beautiful valley & Mountain views. There are 2 side by side parking spots steps from the elevator and 1 storage unit. The amenities over 75K sqft include Car Wash, Bike Storage, Dog Wash, Club House, yoga room, gym, bbq area, putting green, sport court, playground, dog park and community garden. Steps away from, Schools, business hub, retail shops, cafes, Carvolth Bus Exchange and quick access to HWY1 in the growing community of Willoughby makes it a great home for a family or an Investor. You don't want to miss on this. (id:60626)
Stonehaus Realty Corp.
134 North Garden Boulevard
Scugog, Ontario
Welcome to The Bartley by Delpark Homes - a stunning new-build townhome located in a highly sought-after Port Perry neighborhood. This 1,660 sq.ft. residence in Block 75-6 features 3 spacious bedrooms and 2.5 modern bathrooms, thoughtfully designed for contemporary living. Enjoy the comfort and functionality of an open-concept main floor, perfect for entertaining or relaxing with family. The kitchen flows seamlessly into the living and dining areas, offering a bright and inviting atmosphere. Upstairs, retreat to a large primary suite with a walk-in closet and ensuite bath. Located close to top-rated schools, parks, shopping centers, and scenic waterfront trails, everything you need is just minutes away. With easy access to major highways, commuting is a breeze. Don't miss this rare opportunity to move into a brand-new, move-in ready home without the long wait - The Bartley is the perfect blend of location, design, and convenience. A MUST SEE!!** ATTENTION!! ATTENTION!! This property is available for the governments 1st time home buyers GST Rebate. That's correct, receive up to $50,000 -5% GST rebate. Note: this rebate ONLY applies to NEW HOME DIRECT BUILDER PURCHASE. INCREDIBLE VALUE - NOT TO BE OVERLOOKED!! (id:60626)
Royal LePage Citizen Realty
126 Carringford Way Nw
Calgary, Alberta
As part of Mattamy’s WideLotTM collection, the Maclaren amplifies living space through shorter hallways and brighter windows. Enter through a welcoming foyer and den to find yourself in an open and inspiring living space. The kitchen wows with an oversized island and charming breakfast bar. Enjoy the convenience of a pantry, powder room and mudroom. Find ample storage space upstairs, with bedrooms 2 and 3 both including walk-in closets. Relax with a book in your upper loft. Escape to your primary bedroom, complete with a walk-in closet and ensuite. A separate side entrance and 9’ foundation have been added to your benefit for any future basement development plans. Mattamy includes 8 solar panels on all homes as a standard inclusion! This New Construction home is estimated to be completed August 2025. *Photos & virtual tour are representative. (id:60626)
Bode Platform Inc.
243 Thompson Road
Orangeville, Ontario
Welcome to 243 Thompson Road in the charming Town of Orangeville!!A well-maintained Immaculate FREEHOLD 2-STOREY TOWNHOUSE with a Stunning Open Concept kitchen/dining and living area. This Townhouse boasts 3 Beds, 3 Baths with Parking For 3 Cars, located Fantastically near all amenities including, Groceries, Rec Centre, Waterpark & Walking Trails, farmer's market, hiking, biking with a 5 Minute Walk to Schools. The main floor and stairs look great with the Hardwood flooring, the large windows with California shutters gives it the executive look and allowing lots of sunlight and fresh air, the granite countertop with an eat in kitchen adds to the dining experience. The Large Primary Bedroom w/ 3 Pcs Ensuite + W/I Closet, along with the other well-sized bedrooms provides a comfortable living. The exterior boasts brick walls with a complete private fenced backyard for family and friends get togethers. (id:60626)
Royal LePage Real Estate Services Ltd.
611 Fenwick Way
Ottawa, Ontario
Welcome to 611 Fenwick Way, a rare end-unit townhouse located in the prestigious Crown of Stonebridge community, just steps from the Stonebridge Golf Course. This beautifully upgraded home offers a long driveway with two outdoor parking spots, a charming front porch, and a spacious foyer with a closet and powder room. The main level features wide plank hardwood flooring throughout, leading to a bright open-concept living and dining area with an electric fireplace, and a stunning kitchen with full-height cabinetry, quartz countertops, a stylish backsplash, and a breakfast area. Hardwood stairs take you to the second floor, which has no carpet and boasts four generously sized bedrooms, including a spacious primary suite with a walk-in closet and a four-piece ensuite with a glass shower. A second full bath and a laundry room currently used as a closet complete the upper level. The fully finished basement includes a large recreation room and a three-piece bathroom. Enjoy outdoor living in the spacious backyard, perfect for entertaining or relaxing in this peaceful, family-friendly neighbourhood. Conveniently located just minutes away from major highways, grocery stores, healthcare facilities, and top-rated schools. (id:60626)
Royal LePage Team Realty
1203 9188 Cook Road
Richmond, British Columbia
Step into this beautifully renovated corner unit 2bed, 2bath that stands out from the rest. Unlike other units in the building, this home features custom upgrades and thoughtful finishes throughout. You have a private balcony, where you can enjoy sweeping views of the city skyline, perfect for morning coffee or evening relaxation.Both bedrooms are generously sized, with an ensuite walk-in closet.The unit offers a bright and airy atmosphere, floor to ceiling windows that invite natural light. A Montessori conveniently situated right downstairs, this apartment is ideal for families or busy professionals. You're also just steps away from shopping, dining, and recreational options. images have been virtually staged. VACANT- easy to show. (id:60626)
Nu Stream Realty Inc.
82 Brightonwoods Green Se
Calgary, Alberta
Welcome to this beautifully appointed, fully developed home offering over 3,000 sq. ft. of refined living space, ideally situated on a massive pie-shaped lot just steps from lush green space and the picturesque pond. Perfectly nestled between an elementary and middle school, this property is a dream for growing families seeking comfort, space, and convenience. Step inside to discover a thoughtfully designed main floor featuring 9-ft ceilings, rich hardwood floors and a private front den ideal for working from home. The cozy living room centers around a striking stone gas fireplace, perfect for relaxing evenings. A formal dining room with soaring ceilings and wall-to-wall windows bathes the space in natural light, creating a stunning setting for entertaining. The chef’s kitchen is as functional as it is stylish, boasting granite countertops, stainless steel appliances, a corner pantry, extended-height cabinetry and a large central island complete with a built-in wine rack. A main floor laundry room with newer washer and dryer adds everyday ease. Upstairs, you’ll find newer carpeting with upgraded underlay, four spacious bedrooms, and a luxurious primary retreat featuring a second gas fireplace, a 5-piece ensuite with dual sinks, a walk-in closet, and spa-inspired finishes. An additional 4-piece bathroom completes this level. The fully finished basement offers versatile living with a large recreation room, full bathroom, bonus den, and room to add a future 5th bedroom—ideal for guests or extended family. Step into your private backyard oasis with a pergola-covered deck, children’s playset, and low-maintenance landscaping bordered by mature privacy trees—an ideal spot for outdoor enjoyment. This home is loaded with upgrades, including air conditioning, a brand new furnace, brand new premium tankless water heater and water softener, built-in speakers as well as a Nest thermostat and doorbell camera. The roof was also updated in 2020. With unmatched location, generous s pace and premium features throughout, this is a rare opportunity to own a truly exceptional home in one of Calgary’s most family-friendly communities. (id:60626)
Charles
73 - 7080 Copenhagen Road
Mississauga, Ontario
Welcome to Executive Style , Bright and Spacious A rare find 4 bedrooms and 4washrooms with finished basement. This amazing condo Townhouse is in meticulously maintained complex in very high demand area of Meadowvale Mississauga. Close to go station Hwy401,Hwy407,Hwy403,Community center, Parks, Shopping, Trails, Family oriented complex. W/O to private fenced yard from kitchen. Finished Bsmnt Access to Garage a must see! (id:60626)
Homelife/miracle Realty Ltd
252 Maines Road
Tweed, Ontario
If you're looking for a farm or hobby farm, this unique custom built 3 bedroom home with 2240sq ft of living space, a large barn and 20 acres could be the one! The homes main level boasts a living/dining room with vaulted ceiling for lots of natural light, gorgeous hardwood floors, and a cozy pellet stove. Kitchen with plenty of cabinetry, appliances, center island, and walkout to deck for entertaining. Spacious main floor bedroom and a 2-piece bathroom. Second floor features a primary bedroom with walkout to deck overlooking the acreage, a guest bedroom, and an updated 4-piece bathroom. The lower level has its own entrance from the garage with a lovely rec room with a stone fireplace, extra space for a 4th bedroom, office or a workshop. Some updates include heat pump, sauna, some new flooring, range hood etc. Outside you'll find a large barn with hydro, water by barn, paddocks, some outbuildings, 3 pasture fields that are fenced for your animals, a creek and trails throughout the property. Whether relaxing on your deck, enjoying a sauna or riding the trails, this private and peaceful property has it all and could be your next farm! (id:60626)
RE/MAX Quinte Ltd.
42 - 2614 Dashwood Drive
Oakville, Ontario
Located in the family-friendly community of West Oak Trails. This meticulously maintained 2 bedroom 2.5 bathroom condo townhouse is filled with warm natural light, creating an inviting and airy space. Thoughtfully designed open-concept living, ideal for both relaxing and entertaining. Offering a large primary bedroom with a spacious walk-in closet, ensuite and juliette balcony. Convenient garage access from the foyer. This townhouse features a private rooftop terrace with gas hookup, the perfect spot to enjoy the sunshine, unwind or host. Located just minutes from Oakville Memorial Hospital, schools, parks, trails, restaurants, groceries & more. This home is a must-see! (id:60626)
Royal LePage Meadowtowne Realty
1074 Ollek Street
Kamloops, British Columbia
Well maintained home on a 0.23ac flat lot with detached shop, additional garage & plenty of extra parking. This home offers a spacious main level featuring 2 bedrooms & bathroom with an open concept kitchen, accented with stainless appliances, that leads into the dining & bright living room. Access to the covered sun deck off main floor. The lower level has separate exterior access & offers 2 more bedrooms, bathroom, family room & laundry. Updates include brand new carpet throughout, hot water on demand (approx. 6yrs old), furnace & A/C (approx. 6yrs old), & roof (approx 3yrs old). Detached 28’x30’ shop with 11’ ceiling is insulated & heated. Fully fenced back yard offers privacy & nice lawn area. This home is a must see! Quick possession possible! (id:60626)
Royal LePage Westwin Realty
1728 1st Concession Enr Road
Norfolk, Ontario
Nestled on a quiet country back road, this charming property features 3 bedrooms, 2 bathrooms, and spans over 1,205 sq ft. Now on the market, this home is perfect for those who value space and peaceful living. The interior boasts an open concept kitchen, dining, and living area that flows seamlessly together, complemented by a large recreational room in the basement. Practicality meets convenience with laundry facilities conveniently located on the main level. Step outside to enjoy a covered back patio overlooking expansive fields, offering a serene view and a sense of privacy. The property includes a generous yard and plenty of parking, ensuring ample space for gatherings. Automotive enthusiasts will appreciate the attached single car garage plus a 22x16ft insulated detached garage featuring its own hydro panel and automatic door opener. Added bonuses include a recently replaced roof in 2020. This home not only provides comfort but also functionality, making it an ideal setting for your next chapter. (id:60626)
RE/MAX Tri-County Realty Inc Brokerage
274 Springfield Crescent
Clearview, Ontario
An excellent opportunity to have an ownership of this brand new, never lived in detached house built on a premium lot by McPherson builder !!A total of 2033 square feet above grade of a perfect living space.The attached 2 car garage offers an entry to inside of the house.Main floor offers a very bright open concept layout with a separate great room and family room with a soaring 9-foot ceilings. Explore Wasaga Beach, Blue Mountain and hiking trails all year round. Family rooms offer cozy gas fireplace to relax.The generous size kitchen has a fine white cabinetry with pantry for ample storage and pullover drawers. Brand new kitchen appliances are to be delivered soon. Gas line for range is installed through builder.Walk out to the big backyard deck to enjoy your BBQ.Second floor offers a perfect Primary Bedroom with 5 pc Ensuite. It gives upgraded Freestanding Acrylic Tub, Double Sinks, Full Glass Enclosure with Frameless Glass Door.Additionally, two generous size bedrooms have an abundance of natural lights with their own closets.Second floor laundry offers an easy convenience.Lot will be completed soon for grading/sodding and pavement on the driveway.Don't miss out on the ownership of this fantastic Brand New Energy Star Home with upgraded under padding carpets laid on 2nd floor, upgraded insulation in the basement, Tankless Water Heater (Rental), Waterline for fridge, Sump Pump and much more.Tarrion warranty will be transferred to new owners. (id:60626)
Century 21 Empire Realty Inc
357 Widgeon Way
Ottawa, Ontario
Welcome to this beautifully maintained, spacious 2,500 sq. ft. semi-detached 3-bedroom home located in the highly desirable community of Findlay Creek. Ideally situated right in front of a park and just minutes from schools, shopping, restaurants, highways, and other essential amenities, this home offers both comfort and convenience for the modern family. From the moment you step inside, you're welcomed by a large, inviting foyer that opens into a bright, open-concept main floor. The layout features a seamless flow between the family room, dining area, and a second family space, with a cozy fireplace and kitchen acting as the heart of the home. Abundant natural light fills the space, highlighting the elegant hardwood flooring throughout the main level. The kitchen offers a functional layout with ample counter space and direct access to the outdoor area, perfect for hosting guests or enjoying relaxing evenings outside. Upstairs, you'll find two generously sized secondary bedrooms with large windows, a full family bathroom, loft and a spacious primary suite complete with a walk-in closet and a luxurious 4-piece ensuite. A convenient laundry room is also located on the second floor for added practicality. The fully finished basement extends the living space with a large recreation room, ideal for family gatherings, a playroom, or a home theatre setup. Additional upgrades include brand-new carpet on the second level and in the basement, providing added comfort throughout the home. (id:60626)
Royal LePage Team Realty
1611 - 33 Shore Breeze Drive
Toronto, Ontario
Picture yourself waking up to panoramic million-dollar views of Lake Ontario! This west-facing 2-bedroom, 2-bathroom lavish suite offers the perfect blend of comfort and luxury. Indulge in breathtaking views of Lake Ontario, Humber Bay Park and the marina from your private 80 + sq ft balcony accessible through two walk-outs. Floor-to-ceiling windows and 9 ft ceilings offer a daily spectacle that will captivate and inspire. Two spacious bedrooms, complete with expanded closet storage, offer a luxurious and comfortable living experience. The second bedroom featuresa convenient Murphy bed frame, perfect for guests or as a versatile workspace. The gourmet kitchen is fitted with sleek cabinetry, premium stainless steel appliances, and a spacious movable quartz island. Allow yourself to indulge in a spa-like experience with both bathrooms featuring large vanities, beautiful mirrors, and high-end fixtures. Experience the best of urban living with the convenience of the TTC streetcar,LCBO, Metro and Gardiner Expressway just steps away. Nestled in the heart of Humber Bay Park also ensures easy access to scenic hiking and biking trails. Jade Waterfront Condos provides luxury amenities including 24/7 concierge, state-of-the-art fitness center, yoga room, gamesroom, theatre, car wash, stunning party room and more! Experience the magic of million-dollar views every day in this urban oasis. Schedule your private viewing and make this waterfront dream your reality! **Extras** One Underground Parking, One Locker Included** ----- Fibrestream Internet available in the bldg, Close to Highway 427, QEW, Go Station and Much More! (id:60626)
Coldwell Banker The Real Estate Centre
360 Stratton Drive
London East, Ontario
This solid brick 4 plex needs updates, renos and refurbishment. It is sold as is, where it is, with no guarantees or warranties. Present rents are way below the current rental market, due to long-term tenants. The buyers can view one unit , and have a condition in the offer to purchase subject to inspection of other units. The subject property is built as a one-storey fourplex\\( quad style\\). A $50,000 deposit is required with an offer to purchase. Each unit is configured with a living room, dining room, kitchen, two beds and a four-piece bath along with full, partially finished basement levels. The basement levels include laundry, mechanical and recreation room areas. All measurements are approximate, to be verified by the buyer. The kitchen and bathrooms are original along with the original hardwood flooring and cosmetically dated and average or below average overall condition. The roof shingles were newer improvements along with various windows, along with two of the four furnaces. The property has 3 driveways and a single garage. The tenants are long-term with per unit rents reported at $720, $720, $750 and $750, combining to $1940 monthly and $23,280 annually with the tenants responsible for all utilities except the hot water heater. These rents were indicative of long-term tenancies. (id:60626)
RE/MAX Centre City Realty Inc.
360 Stratton Drive
London East, Ontario
This solid brick 4 plex needs updates, renos and refurbishment. It is sold as is, where it is, with no guarantees or warranties. Present rents are way below the current rental market, due to long-term tenants. The buyers can view one unit , and have a condition in the offer to purchase subject to inspection of other units. The subject property is built as a one-storey fourplex\\( quad style\\). A $50,000 deposit is required with an offer to purchase.Each unit is configured with a living room, dining room, kitchen, two beds and a four-piece bath along with full, partially finished basement levels. The basement levels include laundry, mechanical and recreation room areas.All measurements are approximate, to be verified by the buyer. The kitchen and bathrooms are original along with the original hardwood flooring and cosmetically dated and average or below average overall condition. The roof shingles were newer improvements along with various windows, along with two of the four furnaces. The property has 3 drivewasys and a single garage. The tenants are long-term with per unit rents reported at $720, $720, $750 and $750, combining to $1940 monthly and $23,280 annually with the tenants responsible for all utilities except the hot water heater. These rents were indicative of long-term tenancies. (id:60626)
RE/MAX Centre City Realty Inc.


