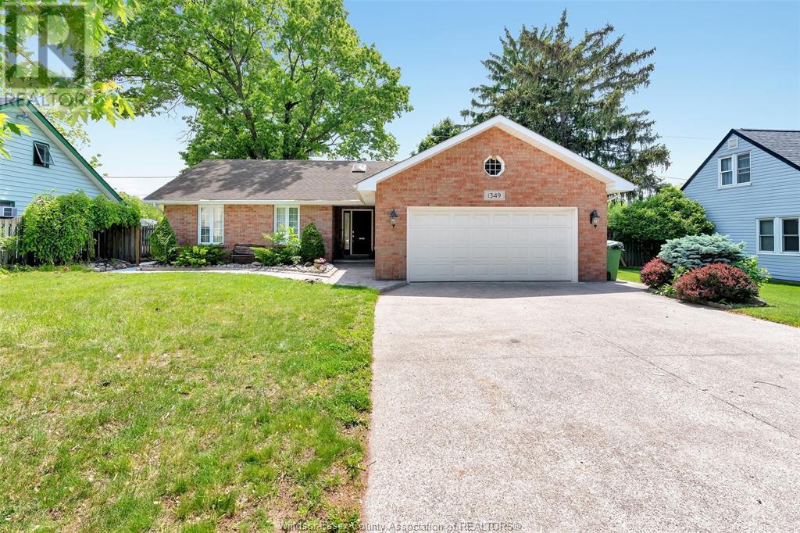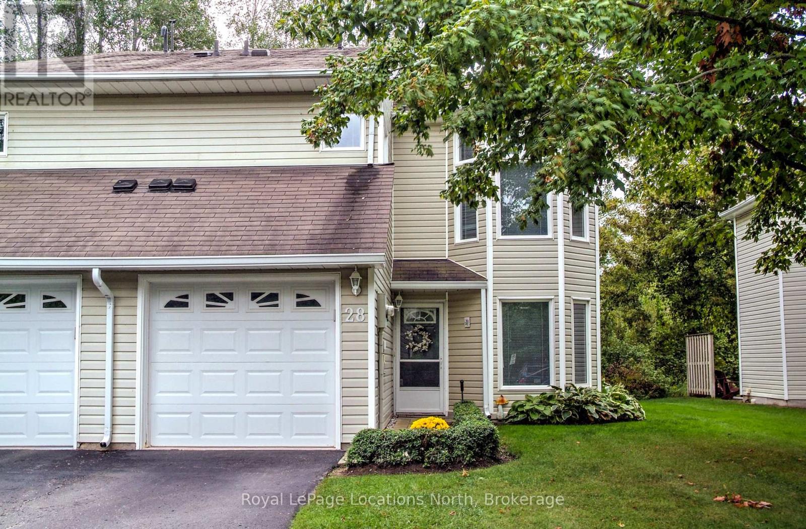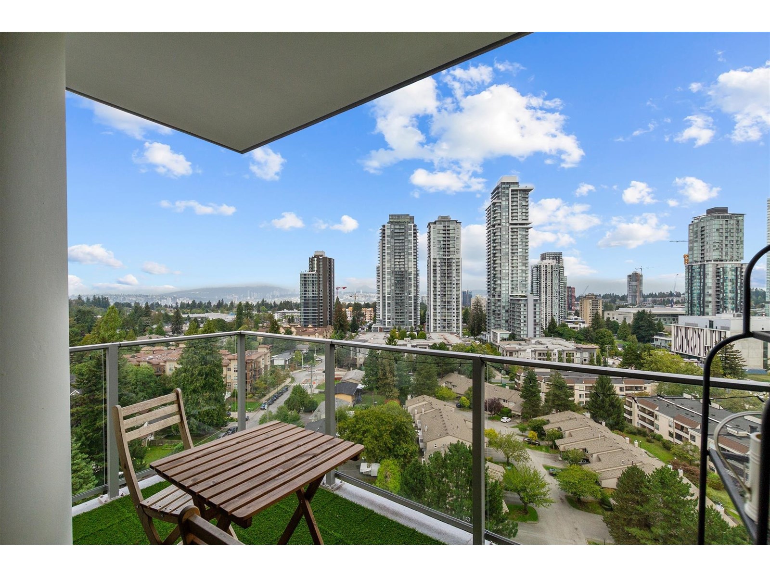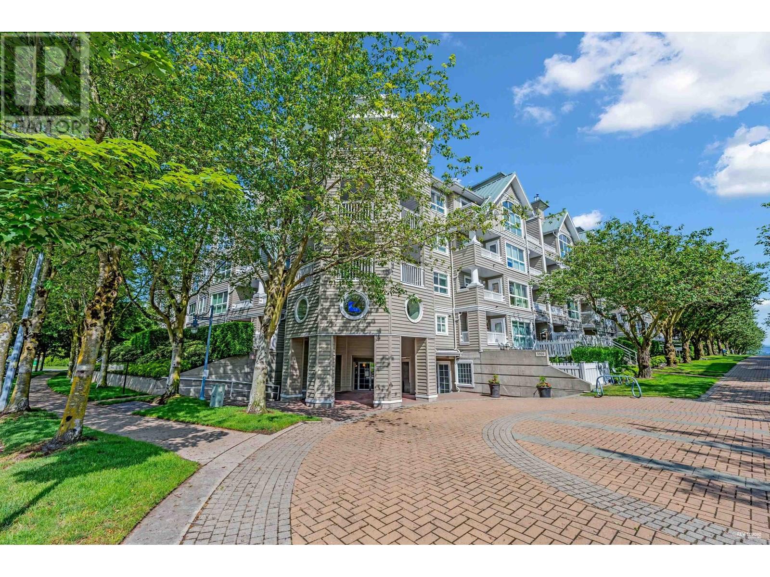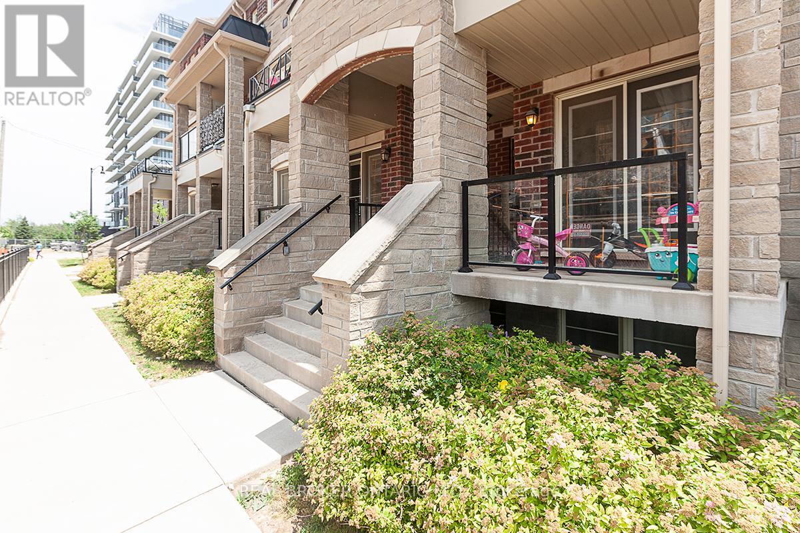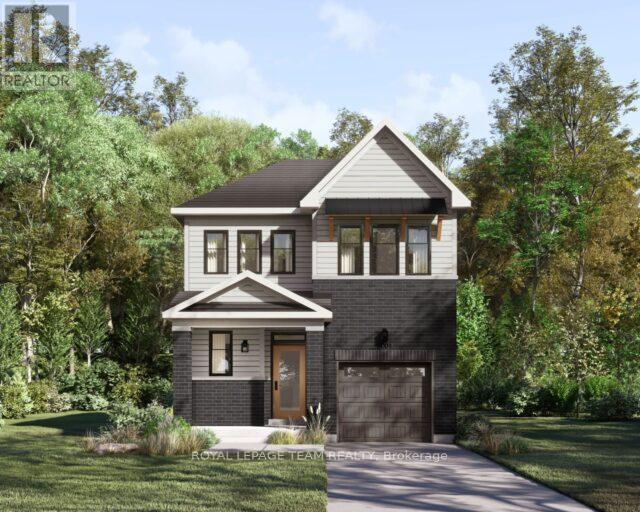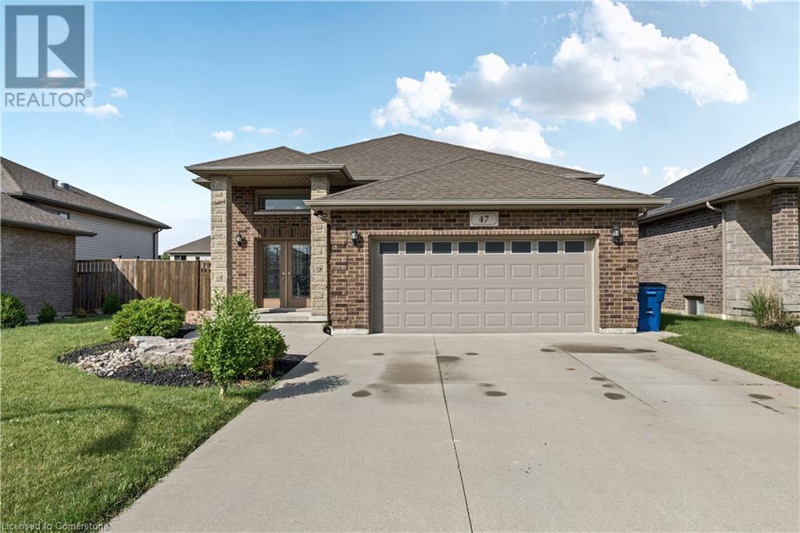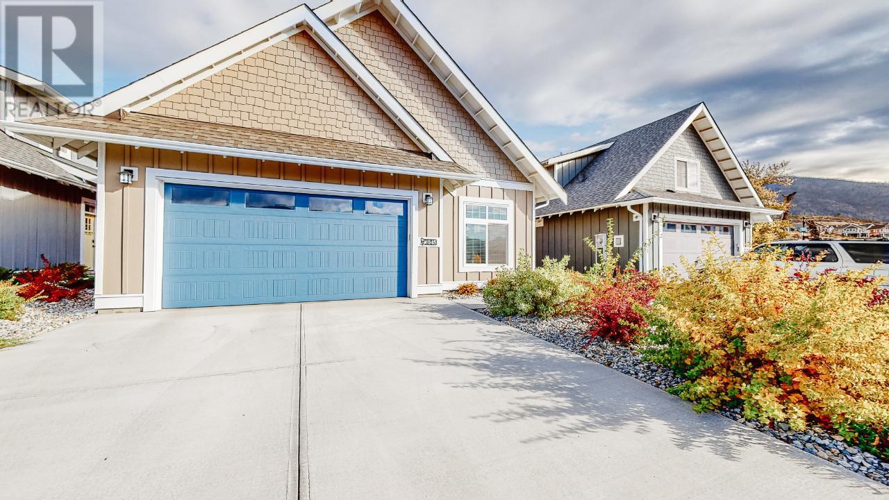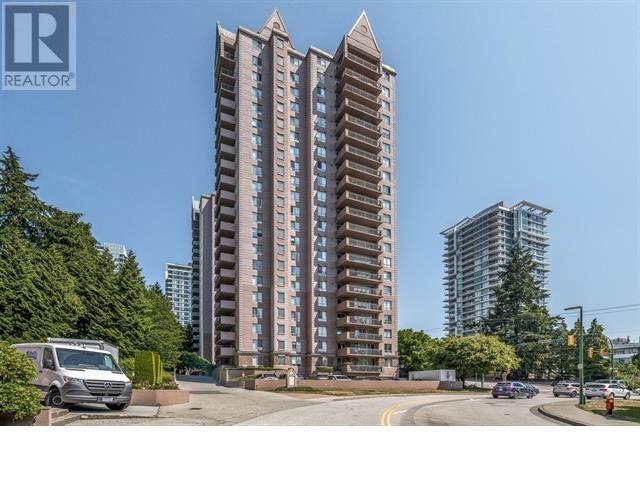1349 Chappell Avenue
Windsor, Ontario
Take a look inside this gorgeous home starting out with its great curb appeal! Entrance opening with a charming featured fireplace., 3 Bedrooms, 2 Bathrooms, and spacious kitchen. Lots of windows for bright natural light including skylight on main level. Modern and up to date renovations done this year in the basement. 3 Bedrooms, 1 Full bath, Full Kitchen and separate laundry facility. Grade entrance into the backyard. Beautiful landscaped yard with patio area for entertaining. Fenced in with lots of privacy. Well kept neighbourhood and surrounding areas. This home has all the updates, rooms and separate spaces you are looking for! (id:60626)
RE/MAX Preferred Realty Ltd. - 585
1508, 310 12 Avenue Sw
Calgary, Alberta
Spectacular city & mountain views from this 15th floor 2 bedroom plus den, 2 full bath unit in Park Point that perfectly combines style & function! The open & airy plan presents spacious living & dining areas with floor to ceiling windows & kitchen that’s tastefully finished with granite counters, island/eating bar, sleek white cabinets & first-rate appliance package. A flex space just off the dining area is the perfect space for a home office setup. The primary bedroom boasts a walk-through closet to a private 5 piece ensuite with large vanity with dual sinks, relaxing soaker tub & separate shower. The second bedroom & 3 piece bath are ideal for guests. Other notable features include convenient in-suite laundry, large wrap around balcony with panoramic views, one titled heated underground parking stall & an assigned storage locker. Park Point also affords first-class building amenities, including a 24-hour concierge/onsite security, bike storage, superb lounge/party room with kitchen, fireplace & large seating areas, guest suite, fully equipped gym, including yoga studio, sauna & steam room. Outside, enjoy a large outdoor courtyard with garden, BBQ & firepit. The central location can’t be beat, close to scenic Elbow River pathways, tennis courts, Stampede Park, MNP Community & Sport Centre, 17th Avenue shops & restaurants, public transit & walking distance to the downtown core. (id:60626)
RE/MAX First
28 Barker Boulevard
Collingwood, Ontario
Enjoy Serene, Maintenance-Free Living in Cranberry West. Welcome to this beautifully maintained semi-detached home in the sought-after Cranberry West community, offering a peaceful, park-like setting with picturesque views in every direction. Overlooking a lush community park in the front and backing onto green space along the 7th hole of Cranberry Golf Course, this home blends nature and convenience seamlessly. Step inside to a bright and inviting layout, featuring three bedrooms and three updated bathrooms. The spacious primary suite includes a private balcony and a relaxing ensuite with a soaker tub. Large windows throughout the home let in an abundance of natural light -- enjoy the park view from the expansive bay window in the dining room, or take in the tranquil preserve from the floor-to-ceiling windows in the living area and primary bedroom. The main floor is designed for easy living and entertaining, with sliding doors leading to a private patio, an ideal spot to enjoy your morning coffee or evening glass of wine. Soaring ceilings in the updated kitchen add an airy feel, complete with a row of transom windows that also brighten the upper loft area. A cozy two-sided gas fireplace connects the living area to an open den perfect for reading or relaxing. With fresh, neutral décor and pride of ownership evident throughout, this home is move-in ready. Best of all, the exterior, including the beautifully manicured backyard, is fully maintained by the condo corporation. Enjoy the community pool and common sitting areas, plus four convenient visitor parking spots just across the street. With easy access to the Georgian Trail, the Bay, ski hills and downtown Collingwood, this is an ideal home base for four-season living. New AC installed June 2025. (id:60626)
Royal LePage Locations North
1309 13359 Old Yale Road
Surrey, British Columbia
MAINTENANCE FEE INCLUDES HEAT & AIR-CONDITIONING. ELEGANT 2 BEDROOMS 2 BATHROOMS CORNER UNIT FACING NORTH & WEST. FEATURES, FANTASTIC UNOBSTRUCTED PROTECTED PANORAMIC VIEWS OF THE MOUNTAINS, CITY & NEW WESTMINSTER, OPEN KITCHEN CONCEPT, SPACIOUS BEDROOMS, WIDE-PLANK LAMINATED FLOORS, AIR-CONDITIONING, VERY BRIGHT WITH TOP TO BOTTOM WINDOWS AND LARGE COVERED BALCONY. E.V. CHARGING PLUG IS ALLOWED TO BE INSTALLED IN THE PARKING STALL. ALL IN A REMARKABLE BUILDING WITH 24 HOURS CONCIERGE, EXERCISE ROOM, BUSINESS CENTRE, MUSIC ROOM AND PARTY ROOM WITH OUTSIDE PATIO KITCHEN. A RARE OPPORTUNITY TO LIVE IN A DESIRABLE PARKSIDE SETTING AT THE CENTRE OF A VIBRANT URBAN CENTRE OVERLOOKING THE 25 ACRES HOLLAND PARK. SHORT WALK TO RESTAURANTS, SHOPS, SCHOOLS, TRANSPORTATION, SIMON FRASER UNIVERSITY AND SURREY CENTRAL SKYTRAIN STATION. A GREAT INVESTMENT!!! (id:60626)
RE/MAX City Realty
1704 4458 Beresford Street
Burnaby, British Columbia
Proudly presenting this stunning 1 bed & 1 bath unit at the Sun Tower in the heart of Metrotown with a beautiful North-East view of the city and mountains. Bright, air-conditioned interior with a modern open layout, featuring high-end stainless steel appliances, quartz countertops & sleek European finishes. Spa-inspired bathroom completes the upscale feel. Enjoy access to over 26,000 sqft. of world-class amenities: indoor pool, steam/sauna, golf simulator, badminton court, full gym, yoga studio, concierge, music/party rooms, and daycare. Unbeatable location - right across from Metrotown SkyTrain Station & steps to Metropolis mall, top restaurants, cafes, parks. An exceptional home for first-time buyers, professionals, or investors! Furnitures are included! Book your private showing today! (id:60626)
Nu Stream Realty Inc.
115 5900 Dover Crescent
Richmond, British Columbia
A condo with a yard? Yes, it exists in The Hamptons! This beautifully updated garden level suite has a large patio, complete with a white picket fence, & features 2 bedrooms & 2 full bathrooms. There´s nothing to do here but enjoy, it's clean & ready to go with lots of renovation! With easy access to the dyke along River Rd & with Dover Park across the street, you can't beat this location. This building received a massive makeover in 2011: building envelope rainscreen, roof, windows, balconies, plus more. Call your Realtor, and make it yours in 2025 - you deserve this address. (id:60626)
Youlive Realty
51 - 200 Veterans Drive
Brampton, Ontario
A Modern Stacked Townhouse In A Prime Location, Featuring 3 Bedrooms, 3 Bathrooms, And Convenient Parking With A Garage And An Additional Spot. The Master Bedroom Boasts A 4-Piece Ensuite And Walk-in Closet. Highlights Include Spacious Living/Dining Areas, A Covered Porch With Double Doors, And Direct Garage Access. Ideally Situated Near Amenities Such As A Plaza, Library, Schools, Parks, GO Station, And Bus Stand, Across From Plaza. (id:60626)
Real Broker Ontario Ltd.
343 Cantering Drive
Ottawa, Ontario
Brand New Detached Home to be delivered August 25th, 2025. Caivan - SERIES 1 PLAN, ELEVATION. 4 Bedrooms, 3.5 Bathrooms, Single car garage & 50K in upgrades. Builder New Bookings start at $ 649900 for the same model. Chef's Kitchen. In-law suite built in. This is an assignment sale. In the developer's words -"Fox Run, an exceptional new community where you will discover small-town charm within the City of Ottawa, complemented by an array of modern amenities. You will immediately feel at home in the historic village of Richmond, with its proud 200-year heritage and beautiful green spaces. Fox Run was designed for those who appreciate finely crafted, award-winning homes with upgraded finishes. Fox Run is a vibrant community nestled amidst a wide variety of local amenities. Highly ranked schools, charming delis, modern grocers, and regional parks offer unparalleled options for residents and families. A TAPESTRY OF LOCAL AMENITIES: LIVING AT ITS BEST!" (id:60626)
Royal LePage Team Realty
47 Molengraaf Way
Chatham, Ontario
Welcome to your dream home! This beautifully kept gem offers five generously sized bedrooms and three full bathrooms, ideal for families needing space to grow, entertain, or simply spread out in comfort. Tucked away in a sought-after neighborhood just minutes from Highway 401, you’ll love the convenience of nearby shopping like Sobeys and access to top-rated schools. Step inside through elegant double doors into a bright, oversized foyer that sets the tone for the rest of the home. The heart of the house—a stunning white kitchen—boasts sleek black granite counters, a classic subway tile backsplash, and ample room for cooking and gathering. Rich hardwood floors, custom trayed ceilings, and tastefully updated bathrooms create an atmosphere of understated luxury throughout. Downstairs, the fully finished basement is a true bonus—complete with a cozy gas fireplace and a large rec room perfect for movie nights, a home gym, or a kids’ play area. There’s even a one-of-a-kind Jacuzzi room with its own private entry—your personal spa getaway at home. Outside, enjoy a fully fenced yard with well-tended gardens and a spacious deck ideal for summer entertaining. A double-car garage completes the package, offering both storage and practicality. This home effortlessly blends comfort, style, and function. Don’t miss your chance to make it yours—schedule a tour today and experience the charm for yourself! (id:60626)
RE/MAX Real Estate Centre Inc.
2450 Radio Tower Road Unit# 45
Oliver, British Columbia
This property presents a rare opportunity to own a recreational rental property where rentals are permitted for stays of 5 days or longer. As a leasehold property, there’s NO! GST, PTT, or vacancy tax—making it an attractive investment! Set in a prime location, this 1,325 sq. ft. custom-built rancher, crafted in 2019, offers 2 bedrooms and 2 bathrooms just steps away from the beach and clubhouse. Enjoy resort-style living with access to premium amenities, including a gym, two swimming pools, and two hot tubs. The home features an inviting open-concept design enhanced by a soaring 14-foot vaulted ceiling, luxurious vinyl plank flooring, and sleek quartz countertops plus upgraded appliances. Additional interior touches include French doors with built-in blinds, 2-inch faux wood blinds, and energy-efficient LED lighting throughout. The property also includes a spacious heated double-car garage, plus two extra parking spots. Outside, unwind in the sunroom or entertain guests with a BBQ in the backyard. Geothermal heating and cooling provide year-round comfort. Located in the sought-after Cottages community, residents have access to 1,800 feet of waterfront, including over 500 feet of sandy beach, walking trails, playgrounds, an off-leash pet area, and additional clubhouse amenities. Enjoy a lifestyle that seamlessly blends relaxation and recreation! (id:60626)
RE/MAX Wine Capital Realty
1 551 Austin Avenue
Coquitlam, British Columbia
Welcome to Brookmere Towers - This ground level corner unit, has undergone recent updates and offers generous living space of 966 sqft. A large primary bedroom with ensuite, would easily accommodate a king bed. As a resident, you will have access to a range of amenities, including an indoor swimming pool, hot tub, sauna, and gym. The spacious living area features a gas fireplace. The den can also be used as a second bedroom. Lougheed Mall and the Skytrain Station are very close by. Includes two private patios, providing outdoor space for relaxation or hosting gatherings. One storage/parking space. 0 For added convenience EV charging stations are available on site. (id:60626)
Sutton Group-West Coast Realty
B10 - 9610 Yonge Street
Richmond Hill, Ontario
Prime opportunity in the heart of Richmond Hill. This 579 sq. ft. retail condominium is located on vibrant Yonge Street, offering exposure and accessibility. Currently operating as an optical store, the space is fully equipped and ideal for optometrists, eyewear retailers, or healthcare businesses. Zoned for general commercial use, it suits a variety of other purposes. Features include rear customer parking, a high Walk Score of 89, and steady foot traffic. Surrounded by residential and commercial developments, this location offers strong growth potential. Perfect for end-users or investors seeking a ready-to-go space. Accessible washroom and an exam room. $697.88 monthly condo fee includes water and building insurance. (id:60626)
RE/MAX Hallmark Shaheen & Company
Century 21 Atria Realty Inc.

