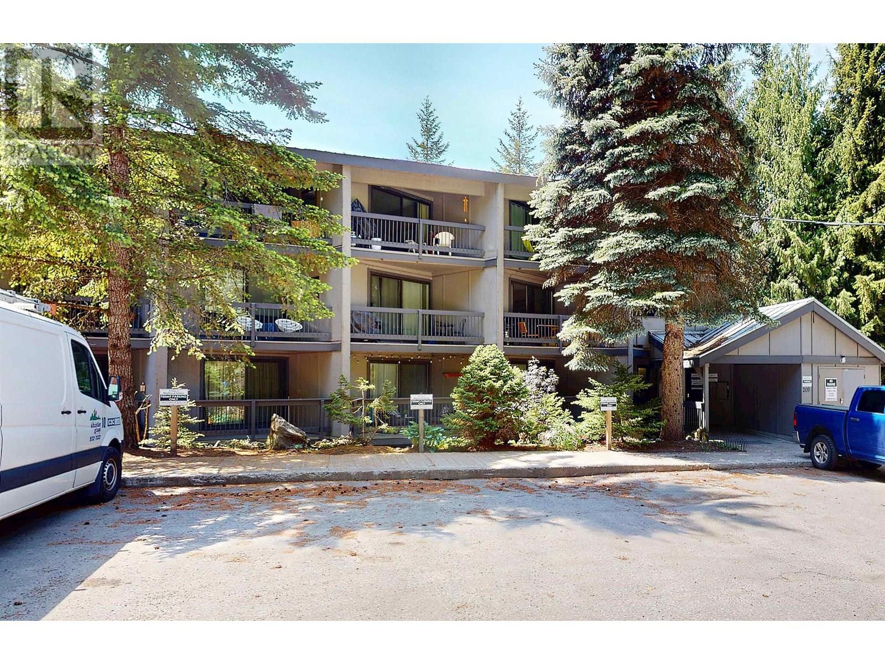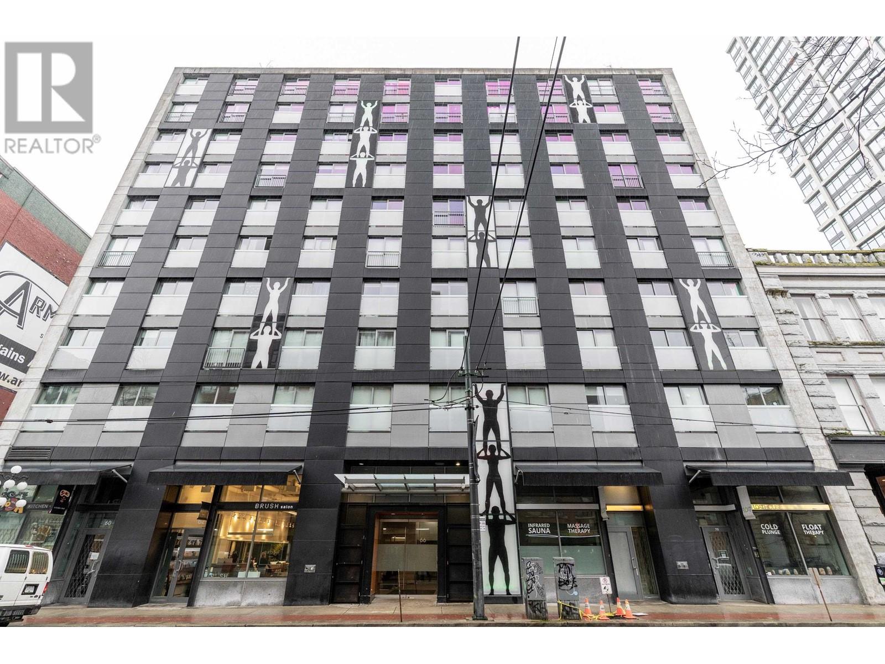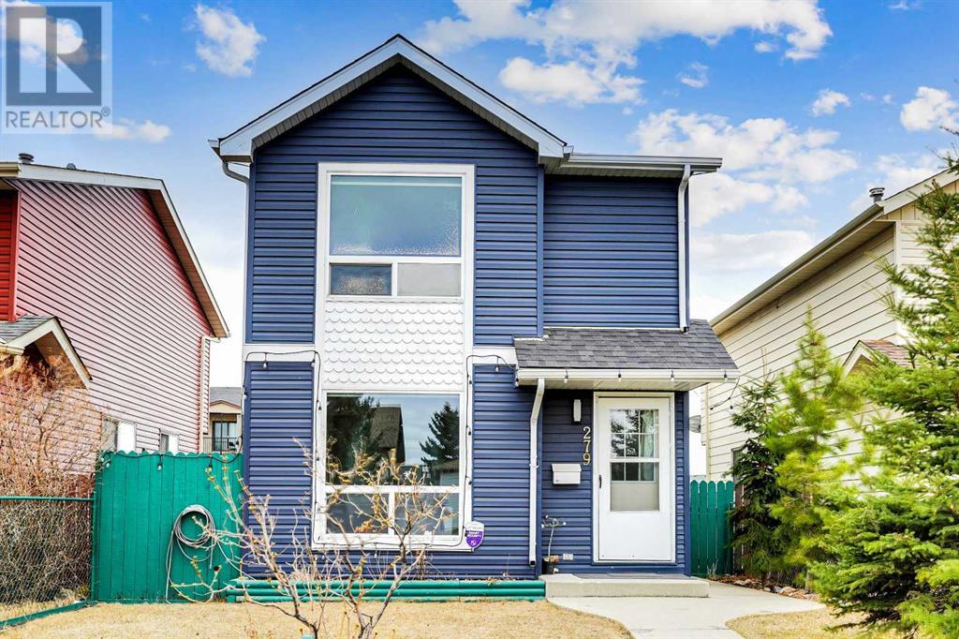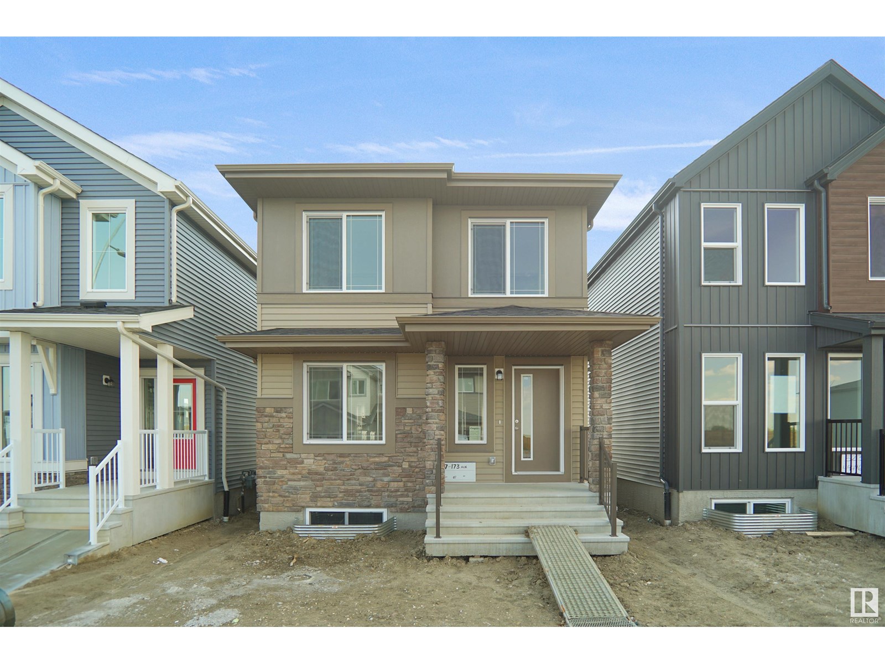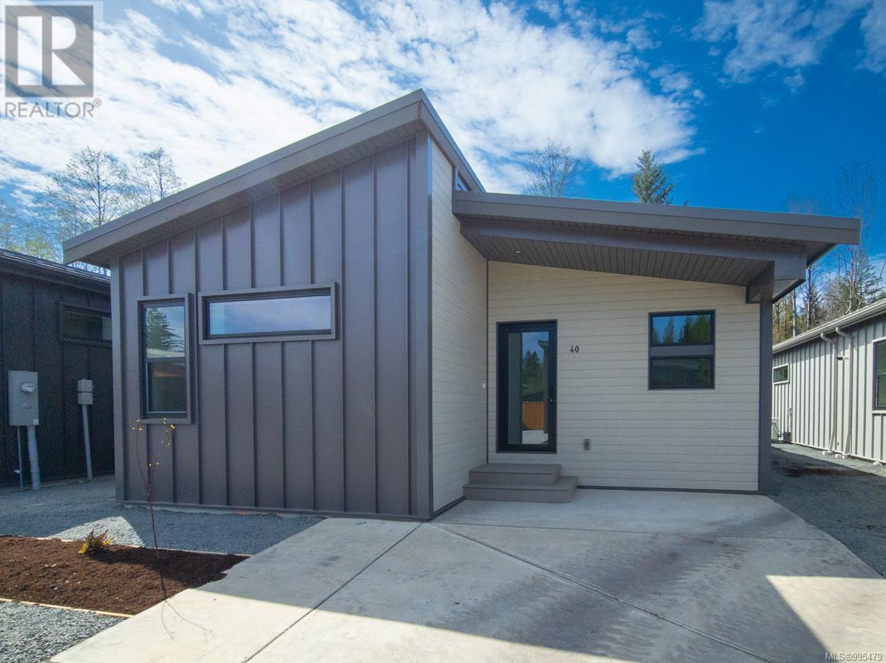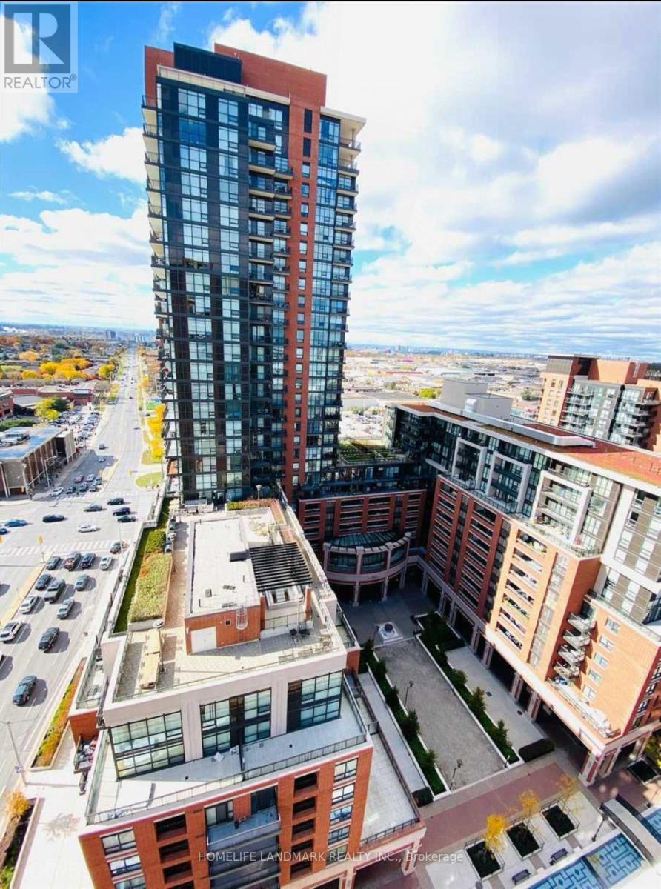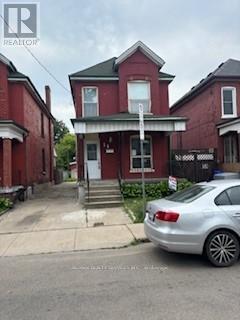211 2109 Whistler Road
Whistler, British Columbia
Bright and practical studio apartment just a short walk to the Creekside Gondola, and all the shops and restaurants of Franz's Trail. Filled with natural light, this fully equipped unit features a private balcony, full kitchen, and is turn-key ready. Flexible zoning permits unlimited personal use, with the option of both long-term and short-term rentals, including Airbnb. The unit has a secure private bike storage locker and ski locker. No GST. Call today for more information! (id:60626)
Whistler Real Estate Company Limited
203 66 W Cordova Street
Vancouver, British Columbia
Experience the downtown lifestyle at 66 CORDOVA by Westbank! This 548 square ft 1bed 1bath home in historic Gastown features a rare 232 square ft patio, open layout with lots of natural light. Steps from transit, Seabus, Crab Park, VFS, VCC & SFU. The building offers a rooftop patio with 360° mountain & ocean views, BBQ area, gym, lounge, bike room. In-suite laundry & storage locker. No parking. Pet & rental friendly w/restrictions. Walk to pubs, restaurants & cafes! (id:60626)
Century 21 In Town Realty
709 Stone Road
Barriere, British Columbia
MOVE IN READY! Don't miss out on the opportunity to move quickly into this lovely three Bedrooms, two bath Rancher. Kitchen has it all with clean dark wood cabinets & a small Breakfast Nook with a view of the Mountains. French door opening to the formal dining room and living room with hardwood flooring. Patio doors out to sunshine deck. Chandelier lighting in the dining area and sconce wall lighting in the living room. Master Bedroom with French Doors to the expansive sunshine deck. Would be great for a Hot Tub. Full sized cheater ensuite with jet tub. Two nice sized bedrooms with lots of wonderful natural light. Kitchen leads off to the Hall Closet Laundry & two piece bath at one end & utility room at the other. Hall opens to the two bay garage. Fresh Paint through out (light gray tone) with white ceiling. Mature fruit trees (one apple & one sweet cherry) Call for viewing. This will not be around long. (id:60626)
RE/MAX Integrity Realty
Lot 17, 16221 Hamilton Heights Mews
Rural Foothills County, Alberta
Discover the perfect canvas for your dream home in the exclusive new community of Hamilton Heights. This exceptional 2.5-acre lot showcases breathtaking southwest-facing mountain views, just minutes from Calgary's edge.Fully fenced and gated for privacy, this premier lot offers the ideal foundation for your custom estate home. Natural gas and electricity are available at the property line. The gently sloping terrain accommodates diverse architectural styles, allowing you complete creative freedom with the builder of your choice. With paved streets, natural municipal reserves, and a water well on each property, you're perfectly positioned to begin your journey in luxury country living.Take advantage of this limited opportunity in one of the area's most prestigious new communities. Enjoy the serenity of foothills living while maintaining a convenient 5-minute drive to Calgary.Contact me for architectural guidelines, available lots, and pricing. Price includes GST. Please note pictures are from Lot 1, not lot 17. (id:60626)
Trec The Real Estate Company
112 Fairview Crescent Se
Calgary, Alberta
Looking for a great opportunity to own and live in the sort after community of Fairview? You will not find a better deal than this around here that even comes with a NEW PROFESSIONALLY DEVELOPED BASEMENT!! Stop wasting your time looking at complete gut jobs and come check out this property that will take very little to make it your own. This home offers over 1645 sqft of fully developed living space and sits on a huge lot leaving you with plenty space in the back to build your dream garage. Lots of upgrades have been done leaving very little to do; the roof and vents were replaced in 2019, Lennox high-efficiency furnace, washer, dryer, laundry sink were all installed in 2022, Whirlpool fridge and range both installed in 2020 and a new solar system was installed in 2024.The main floor is bright and spacious and comprises of oversized windows that floods the living room and kitchen with lots of natural light. On this level you will find 2 bedrooms and 1 bathroom. The primary bedroom comfortably fits a king-sized bed and the nicely sized second bedroom is perfect for kids, guests, or a home office. A well-maintained bright 4-piece bathroom completes the main floor.The basement which was professionally developed in 2024 with permits, adds valuable living space and is finished with luxury vinyl plank flooring throughout. Here you will find a large recreation room providing an excellent space for entertaining and relaxing, a spacious third bedroom and an elegant 4 piece bathroom. An oversized laundry room with upgraded appliances and a cold storage room completes this level.The front parking pad accommodates two vehicles or an RV, providing plenty of space for parking. This is an incredible opportunity to own a solid, updated home in a quiet, family-friendly neighbourhood at an affordable price that is sure to keep appreciating in value. Priced to sell!!! Book a showing with your favourite realtor today! (id:60626)
Cir Realty
279 Falshire Way Ne
Calgary, Alberta
Welcome to your new home! This beautifully maintained 3-bedroom, single-family residence in Falconridge community offers the perfect blend of comfort, style, and functionality. With FRESH interior paint throughout, the home feels bright, clean, and move-in ready. On the main floor, enjoy a bright and open living room, a kitchen with ample counter space, extensive cupboard storage, and a dining area perfectly placed beside a sunlit window. A convenient 2-piece bathroom completes the main level. As you move toward the back of the home, step out to a private backyard that features a deck for outdoor enjoyment and access to the HEATED detached garage. Downstairs, the illegal basement suite offers excellent potential with its separate entrance, spacious living area, 1 bedroom, a 3-piece bathroom, and a kitchenette. The basement includes shared laundry room. This home also has Air Conditioning installed in 2024 - Stay cool all summer long! Recent upgrades - Furnace (2022) , Hot watertank (2018), Roof & Siding (2022). This home is situated in an unbeatable location — just minutes from multiple bus routes, primary and secondary schools, Superstore, and more. Plus, it's conveniently close to the Genesis Centre, offering a wide range of recreational activities for all ages.Whether you're looking for a family-friendly home or a smart investment, this property is a must-see! (id:60626)
Urban-Realty.ca
503 - 80 Horseshoe Boulevard
Oro-Medonte, Ontario
EXPERIENCE THE BEST OF HORSESHOE VALLEY LIVING! Experience year-round adventure and luxury living in this spectacular top-floor penthouse suite, perfectly situated in Horseshoe Valley! With nearly 1,200 sq. ft. of spacious living space and high ceilings throughout, this home is ideal for those seeking both comfort and excitement. Just moments away from restaurants, Vetta Nordic Spa, and a wide range of outdoor activities like skiing, snowboarding, golf, kayaking, and more, this location offers something for everyone. Enjoy breathtaking views of the slopes from your private balcony, accessible from both the living room and the large primary bedroom, where you can also listen to live music from the concerts at Horseshoe. The suite comes fully furnished with modern and tasteful furnishings. The chef-inspired kitchen features dark-toned cabinetry, high-end appliances, granite countertops, a stylish tile backsplash, and plenty of cabinet space for all your kitchen essentials. The elegant living room boasts a two-sided fireplace, creating a cozy ambiance, and is complemented by a modern chandelier. The spacious interior offers two generously sized bedrooms plus a den with a pullout couch, with the large primary bedroom including a walk-in closet and an ensuite featuring double sinks, a glass-walled shower, and a linen closet for extra storage. Additional features include an in-suite washer and dryer, a storage locker for skis, snowboards, bikes, and more, and condo fees that cover water, gas, parking, common elements, and insurance. Amenities include indoor and outdoor pools, a sauna, a shared beach, a communal waterfront area, an exercise room, and visitor parking. Plus, Horseshoe Valley offers a rental program that makes it easy for vacationers and skiers to rent your unit. Dont miss out on the opportunity to own this incredible penthouse suite, your perfect year-round retreat in Horseshoe Valley, where adventure awaits! (id:60626)
RE/MAX Hallmark Peggy Hill Group Realty
384 Beacon Hill Drive
Fort Mcmurray, Alberta
Welcome to 384 Beacon Hill Drive: A beautiful bungalow situated at the bottom of Beacon Hill, perfectly positioned across from scenic green space and offering incredible value with a five-car driveway, a heated detached garage, and a legal two-bedroom suite. Whether you're seeking an accessible one-level home with income potential or a smart investment opportunity, this property is the total package.The expansive concrete driveway provides space for five vehicles and offers plenty of room for RV, boat, or ATV storage. The detached garage is heated and secure, ideal for protecting your vehicle or outdoor gear from the elements. Directly across from the home, lush green space and nearby trails invite you to explore the outdoors right from your doorstep.Step inside to discover a bright and open floor plan with vaulted ceilings, a cozy gas fireplace in the living room, and an inviting white kitchen complete with quartz countertops, stainless steel appliances, and a central island offering extra prep and seating space. Abundant windows flood the space with natural light, creating a warm and airy atmosphere throughout.The main level features two comfortable bedrooms, a full four-piece bathroom, and convenient laundry located in the hallway. For added peace of mind, the seller will have the entire main level professionally cleaned and freshly painted prior to possession, ensuring a move-in ready experience for the new owners (2025).The lower level hosts a fully developed legal two-bedroom suite with high ceilings, a spacious layout, and a full kitchen and living area. The bedrooms are generously sized and share a well-appointed four-piece bathroom. The suite is currently revenue-generating and can be sold with tenants in place, or vacant if preferred. All lower-level furnishings can also be included for a turnkey rental setup.Additional features include central air conditioning and a heated garage. Offering functionality, flexibility, and location all in one, this is a home you won’t want to miss. Schedule your private tour today. (id:60626)
The Agency North Central Alberta
18231 85 St Nw
Edmonton, Alberta
Welcome to the Blackwood built by the award-winning builder Pacesetter homes and is located in the heart of College Woods at Lakeview one of North Edmonton's newest community. The Blackwood has an open concept floorplan with plenty of living space. Three bedrooms and two-and-a-half bathrooms are laid out to maximize functionality, allowing for a large upstairs laundry room and sizeable owner’s suite which also includes a bonus room / loft. The main floor showcases a large great room and dining nook leading into the kitchen which has a good deal of cabinet and counter space and also a pantry for extra storage. The basement has a side separate entrance perfect for future development. Close to all amenities and easy access to the Anthony Henday. *** Photos used are from the same model recently built the colors may vary , should be complete by end of March 2026 *** (id:60626)
Royal LePage Arteam Realty
40 3025 Royston Rd
Cumberland, British Columbia
New and Improved, the Great Slaty is beautiful 3 bed 2 bath home offering incredible value. Spanning over 1,300 sq ft, you'll be Impressed with the spacious layout, contemporary design and high end finishings. Turn-Key ready with full appliance package, quartz countertops, heat pump, black accent fixtures, contemporary kitchen cabinets, large island and well appointed laundry room with storage. The open concept kitchen-dining-living area is light and airy with soaring 12 ft vaulted ceilings, 4 windows a large double patio door, great views over the forest. This home Is upgrade with a gas fireplace for easy warmth. The showstopper Is the 14' x 10' covered rear patio, perfect for relaxing with family and entertaining friends. With a metal frame, metal siding and metal roof, maintenance Is minimal. Enjoy the 12' walls, high energy performance and low running costs. GST applies. The Flats of Cumberland is a brand new community of 56 beautiful homes. (id:60626)
Royal LePage-Comox Valley (Cv)
1818 - 800 Lawrence Avenue W
Toronto, Ontario
Excellent, Upgraded 1+Den Condo, Excellent Layout With Out Any Wasted Space, West Facing On 18th Floor, Tons Of Privacy, Lot Of Natural Light,, Laminated Flooring Thru-Out, Half Enclosed Full Size Balcony Over Looking Outdoor Swimming Pool & Rooftop. (id:60626)
Homelife Landmark Realty Inc.
14 Clinton Street
Hamilton, Ontario
Super Location, Close to Hamilton Tie Cats Stadium. Very Well Kept vacant Home in Move In condition. Upgraded Kitchen with Walk Out to Sunroom. 3 Spacious bedrooms, Zero Carpeting Throughout. Lock Box for easy Access. 48 Hour Irrevocable as Seller is Out of Province. Single Car Garage. Parking in Back of House off of Lane Way. (id:60626)
RE/MAX Realty Services Inc.

