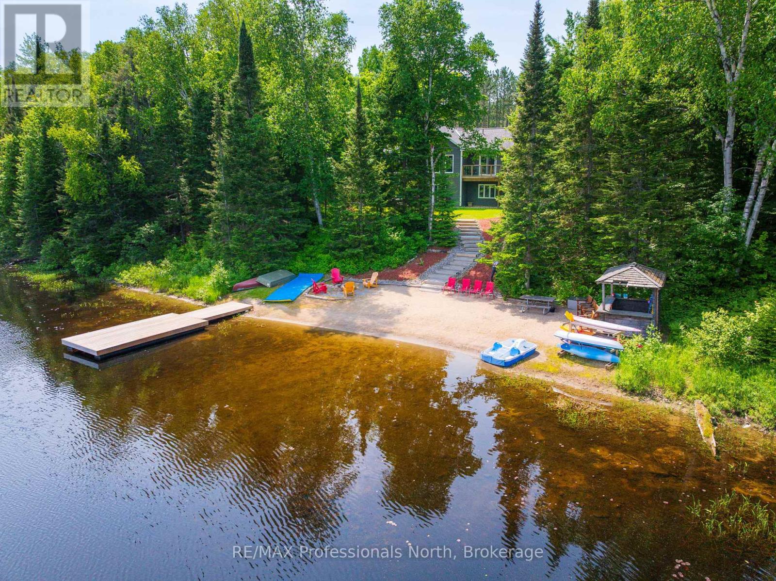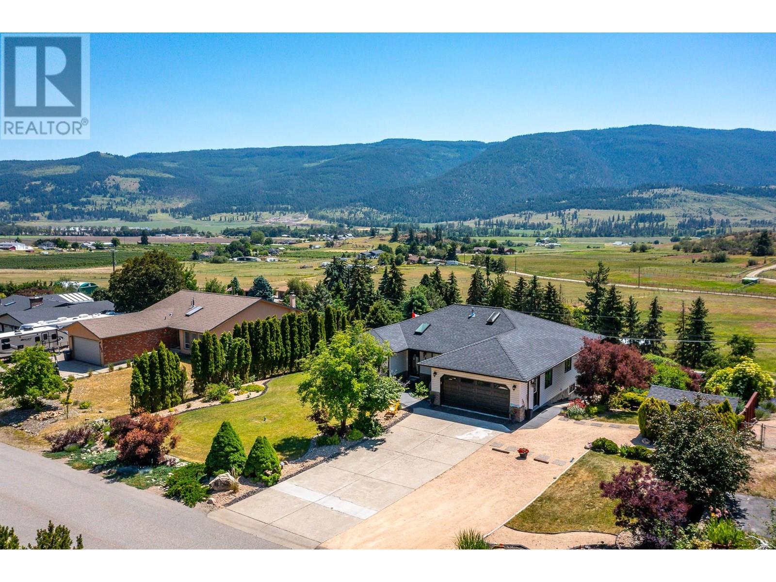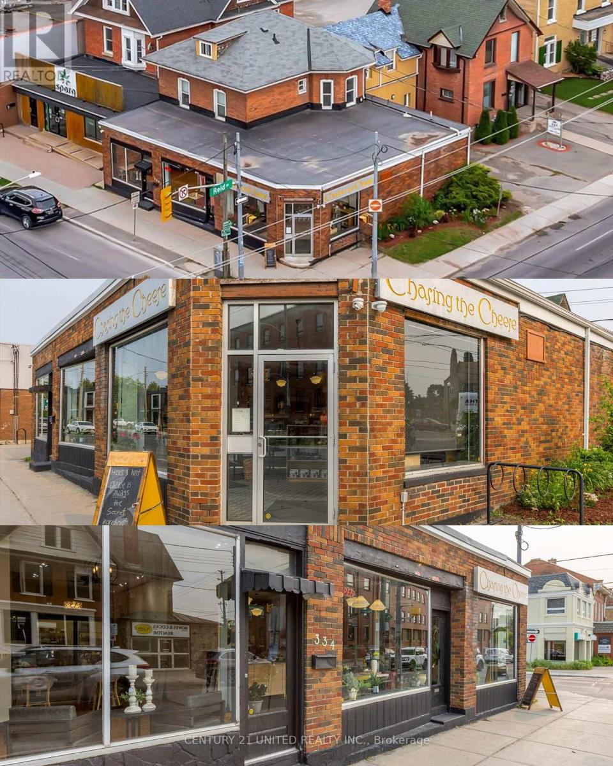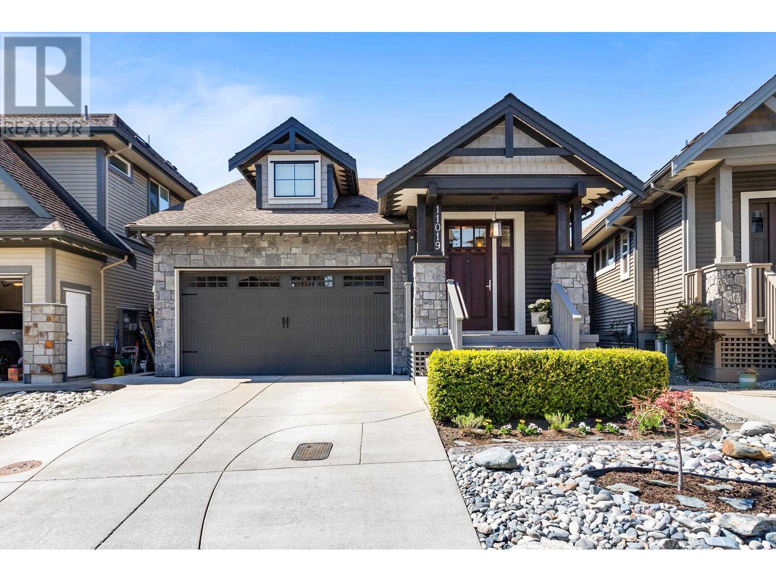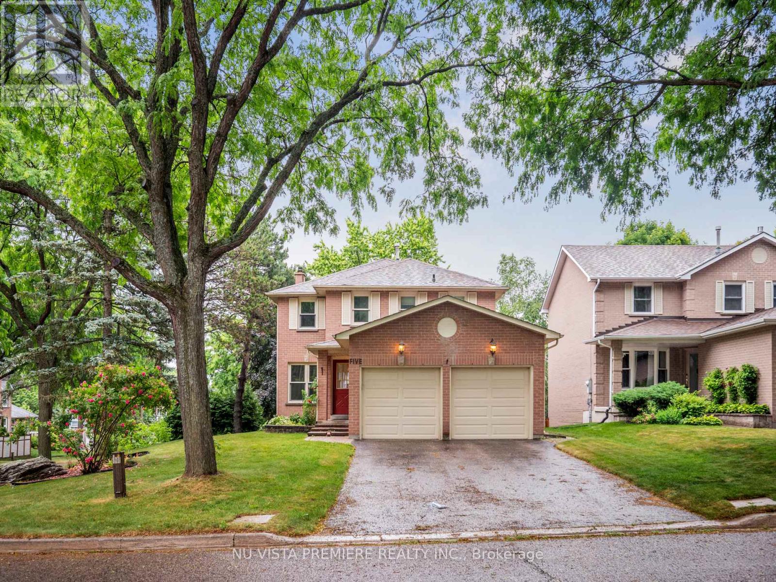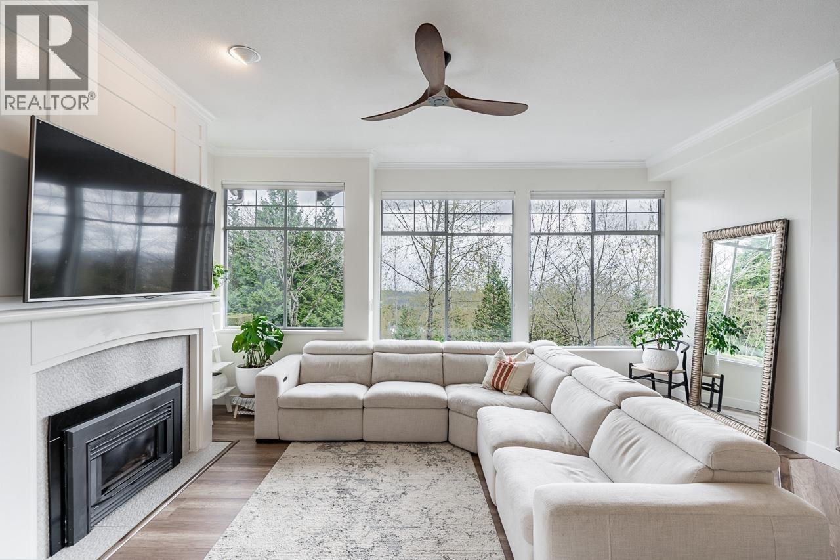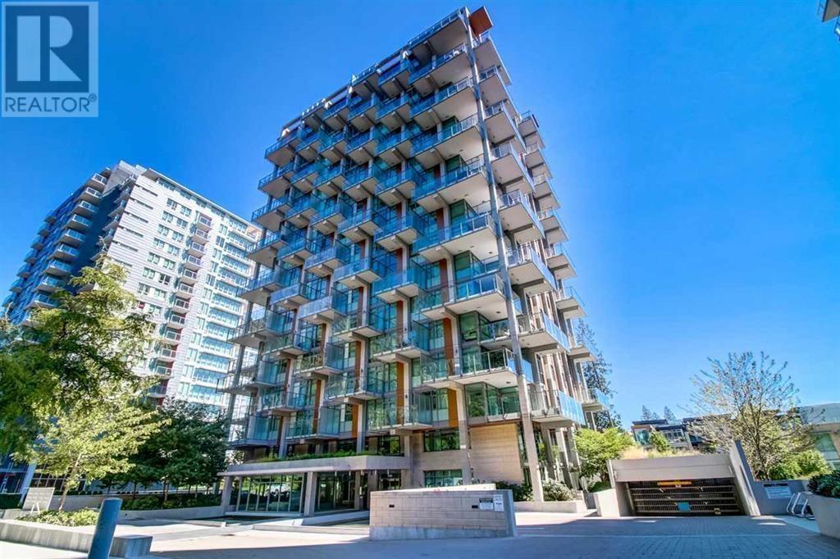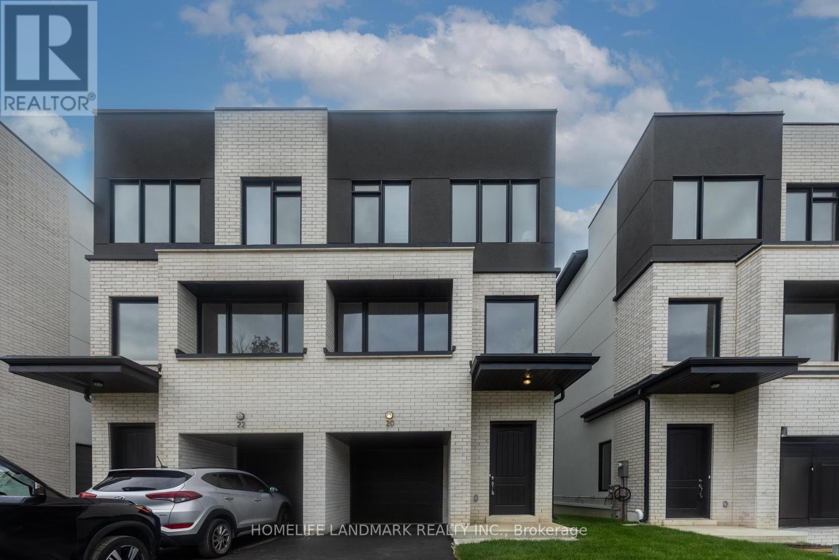579 Rochester Lake Road
Perry, Ontario
Welcome to Pine Lane Retreat. Your serene escape, nestled along a red pine-lined laneway on the shores of a peaceful, non-motorized lake. Set on 6.3 beautifully wooded acres, this property offers the perfect blend of privacy, relaxation, and outdoor adventure. This charming home or four-season cottage, built in 2016 with ICF and superior construction materials, features an open-concept living space with soaring pine-lined cathedral ceilings, a spacious kitchen with a centre island and prep sink, and large windows that flood the space with natural light. The main-floor master suite includes a walk-in closet and a luxurious ensuite with dual sinks. Three additional guest bedrooms and a flexible room ideal for a gym or home office ensure space for everyone. Step outside lower level to the hot tub, then follow the granite steps down to a private, hard-packed sandy beach complete with a tiki hut and lakeside fire pit perfect for quiet afternoons or evening gatherings. Enjoy swimming, paddling, fishing, or simply unwinding by the waters edge. For the adventure seekers, the nearby Seguin Trail offers access to snowmobiling and ATVing. A 32' x 28' heated and insulated garage provides ample room for vehicles, tools, and recreational gear. Whether you're looking for a family getaway or a full-time haven, this incredible package delivers a quiet, relaxing, and picturesque lifestyle. (id:60626)
RE/MAX Professionals North
1857 Samuelson Circle
Mississauga, Ontario
Welcome to 1857 Samuelson Circle. This spacious, beautifully maintained home is nestled on a quiet, family-friendly street in Mississauga's highly sought-after Meadowvale Village. Offering 4 generously sized bedrooms, 4 updated bathrooms, and a fully finished basement. This home delivers comfort, functionality, and room to grow. Enjoy a bright and open main floor layout featuring a combined living and dining area, perfect for gatherings and everyday living. The updated eat-in kitchen offers ample cabinetry, quartz countertops, stainless steel appliances, and flows seamlessly into the cozy family room with a walk-out to a serene private, fenced backyard with no neighbours behind - ideal for entertaining family BBQs or enjoying summer relaxation. Upstairs, you'll find four generously sized bedrooms including a sun-filled primary suite with a large walk-in closet featuring custom built-in organizers and beautifully updated ensuite, while three additional bedrooms provide flexibility for family, guests, or a home office. The finished basement adds valuable extra space perfect for a rec room, playroom, or home gym. Located in prime high demand Levi Creek neighbourhood, close to top-rated schools, parks, shopping, highways, transit and all amenities. This is the ideal home for families looking to settle in one of Mississauga's most desirable neighbourhoods. (id:60626)
RE/MAX Noblecorp Real Estate
248 Scenic Drive
Coldstream, British Columbia
*Welcome to Coldstream Estates – where lifestyle, location and luxury meet.* Situated on a rare, fully landscaped half-acre lot in one of the area’s most prestigious neighbourhoods, this Jenish designed 5-bedroom, 3-bathroom home offers over 3,300 sq. ft. of versatile living space with an in-law suite. The ideal floor plan features 3 bedrooms on the main level & two full bathrooms including a spacious primary suite with walk-in closet and en-suite. A bright and inviting living room flows seamlessly into a formal dining room & an open plan kitchen with breakfast nook & additional living area. Step out onto the large deck with gazebo & soak in the picturesque valley and mountain view. Perfect for relaxing or entertaining year-round. The lower-level suite offers its own entrance, laundry & easy side access. The suite is ideal for multi-generational living, guests, a mortgage helper or even a home-based business. This home has been meticulously cared for with updates including: 2019: Roof, gutters, furnace, a/c unit. 2020: Water main. 2023: Shed & playhouse roofs. Additional highlights include a hot tub, RV parking, double attached garage, abundant storage & endless possibilities for the expansive yard - pool, garden oasis or play space. Whether you're raising a family or investing in a property with income potential, this is your opportunity to live in one of the Okanagan's most desirable communities. Contact your Agent or the Listing Agent today to schedule a viewing. (id:60626)
Stonehaus Realty (Kelowna)
330-334 Charlotte Street W
Peterborough Central, Ontario
Zoned C6 and situated on a high-exposure corner lot, this extensively renovated building offers exceptional flexibility for business owners, investors, or those seeking a live-work opportunity. With a highly adaptable main level layout, this multi-unit potential building supports more than just a single use. Whether divided for multiple businesses or operated as one larger concept, the footprint offers flexibility that suits wellness practitioners, yoga instructors, boutique retail, takeout or caf models, reservation only night restaurant, gallery space, client-based services etc. With street visibility on two frontages, this location supports strong foot traffic, signage potential, and walkability to downtown amenities. A spacious 4-bedroom apartment with two kitchens, two separate entrances and addresses, adds additional value. Formerly 2 separate apartments, potential to be converted to a 3 bedroom and a bachelor. More than $450,000 in updates completed, including structural improvements, and cosmetic upgrades. Whether you're launching, relocating, or expanding, this mixed-use property with C6 zoning combines location, visibility, and versatility with the infrastructure already in place to bring your next chapter to life. (id:60626)
Century 21 United Realty Inc.
179 Kingsbridge Circle
Vaughan, Ontario
Welcome to this beautifully maintained 3-bedroom family townhome with a finished basement, perfectly nestled in one of Thornhill's most desirable neighbourhoods. Thoughtfully designed with both style and functionality, this home is ideal for modern family living. The open-concept main floor features 9' ceilings, elegant hardwood flooring, pot lights, California shutters, and crown moulding, creating a warm and inviting space. The updated and modern kitchen boasts quartz countertops, a stylish backsplash, pantry, and stainless steel appliances, with a walkout to a professionally landscaped, fenced backyard perfect for entertaining or relaxing outdoors. Enjoy the convenience of main floor laundry and direct access to the garage. Upstairs, you'll find generously sized bedrooms, including a primary suite with a 4-piece ensuite and ample closet space. The finished basement offers a spacious recreation room, a 4th washroom, and plenty of storage ideal for a growing family or entertaining guests. Located just minutes from top-rated schools, scenic parks, shopping, dining, public transit, and Highway 407, this exceptional home combines comfort, style, and unbeatable convenience. (id:60626)
Harvey Kalles Real Estate Ltd.
11019 Harris Drive
Maple Ridge, British Columbia
A stunning rancher with basement in one of Maple Ridge's most desirable neighbourhoods! This 2,404 square ft home features a bright open-concept main floor with gas fireplace in the living room, a gourmet kitchen with quartz counters, high-end cabinetry & a massive island. The primary retreat, located on the main floor, boasts a spa-like ensuite with soaker tub, glass shower, heated flooring, dual sinks & large walk-in closet. Downstairs offers a rec room with bar, two spacious bedrooms & full bath-perfect for kids or guests. Enjoy year-round entertaining on the covered deck & fully fenced yard. Double garage w/extra high ceilings + bonus storage, A/C, and steps to parks, schools & local kanaka trail network. Pride of ownership throughout - this one is a must see! (id:60626)
Royal LePage - Brookside Realty
5 Mendys Forest
Aurora, Ontario
Welcome to 5 Mendys Forest, an exceptional sun-filled detached home nestled in the prestigious Hills of St. Andrews community, perfectly situated on a premium 65-foot-wide corner lot with stunning curb appeal and a rare walk-out basement. This beautifully upgraded residence features 4+1 spacious bedrooms, a main floor office, and 2.5 bathrooms, all enhanced by rich hardwood floors, pot lights, and elegant crown moulding throughout. The chef-inspired kitchen boasts custom cabinetry, granite countertops, and a center island with bar seating ideal for hosting family and friends. The open-concept layout flows seamlessly into a cozy family room with a fireplace and large windows overlooking the private, landscaped backyard. Upstairs, the expansive primary retreat offers a walk-in closet and a spa-like ensuite with a glass shower and soaker tub. The walk-out basement presents endless possibilities for an in-law suite or custom living space. Located just minutes from top private schools like St. Andrews College and St. Annes, and close to parks, trails, shops, and transit, 5 Mendys Forest is the perfect blend of elegance, space, and location. (id:60626)
Nu-Vista Premiere Realty Inc.
3363 Columbine Crescent
Mississauga, Ontario
Fully Updated 4 Bedroom All Brick Home with Separate Side Entrance to the Basement In Highly Desirable Area. Modern Kitchen With Granite Counters, Hardwood Floors Thru-Out the house, Newer Windows , Doors, Roof , Furnace And 2 Fireplaces. Large Family Size Lot On Friendly Mature Crescent. Quality Lifestyle Complimented By Proximity To All Amenities Including 407/403/401 Hwys,Transportation,New Community Centre , Schools. Walk To Transit And Shopping Centres (id:60626)
Ipro Realty Ltd.
6461 Hampden Woods Road
Mississauga, Ontario
Welcome to this Beautiful Home loaded with a lot of Upgraded Features, Hardwood on Main Floor and 4 Bedrooms Upstairs & Hallway. Pot Lights in Living, Dining, Family, Kitchen and Hallway 2022, All windows replaced 2021. California Shutters, 2 Exterior Window Boxes replaced 2023, Interlocked Driveway and Landscape 2022, Garage Doors 2021, Screen Door, Double Door at Entrance, Immaculate Home, Centre Island in Kitchen, Backsplash, Upgraded Cabinets, Walk Out to Backyard with Interlocked Patio and Designed Landscape, Big Sized Primary Bedroom with Cathedral Ceiling, 4 Pc Ensuite and Walk In Closet, French Door in between 2nd & 3rd Bedroom offers flexibility to family, 4th Bedroom with large Window & Closet. Finished Basement, Separate Entrance, Additional Kitchen, 2nd Family Room, 2 More Rooms with Closets, Bathroom with Standing Shower & Sliding Door, 2 Storage Rooms. AAA Home, Must See (id:60626)
Right At Home Realty
7 2979 Panorama Drive
Coquitlam, British Columbia
MILLION DOLLAR STUNNING VIEWS! Experience luxury in this meticulously updated 3 level executive townhome in the popular Deercrest Estates! Completely updated from top to bottom featuring all new laminate floors with newly designed kitchen and all bathrooms are renovated too. Beautifully Maintained & offers an Open Floor Plan W/ Kitchen adjacent to the Fam. Rm & Eating area W/2-way Fireplace & access to the Private Patio/yard Backing onto Greenspace. The Views also can be enjoyed in the Large Master Bedrm W/ 5 Ensuite which includes a sep. Soaker Tub/Shower &W/I Closet. Finished Basement area is perfect for a Games Rm, Media Rm or Office space & Bonus B/I Storage Cabinets. A/C, EV charger, Security System, Gas Stove/Gas BBQ hook up are a few of the extras. Open House: July 6(Sun) 2-4pm. (id:60626)
Royal Pacific Tri-Cities Realty
701 5782 Berton Avenue
Vancouver, British Columbia
Sage, Well-maintained South facing 2 Bed+DEN & 2 Bath Air Conditioning unit located in the central of wesbrook village, Italian imported Dada cabinetry, 5 burner gas top, built-in double door fridge, wide plank hardwood flooring. Den can be used as a 3rd bedroom. Fantastic location at Wesbrook village. Close to Save-On Foods, U-Hill Secondary School, and Norma Rose Point Elementary. Walking distance to UBC campus. Steps to shopping, transit, restaurants, campus amenities and the trails of park. It furthermore comes with "2" full size side-by-side parking. Well managed building with concierge, open house by appointment only (id:60626)
Luxmore Realty
20 Persica Street
Richmond Hill, Ontario
Freehold Semi-Detached in One of the Fastest Growing Communities of RichmondHill. Newly Built by the renowned Arkfield Development, This Family Home Offers exceptional value and Endless potential. This extensively upgraded modern home features an open-concept main floor that is bright and inviting, with large windows and tall ceilings that flood the space with natural light. The Upper level boasts three spacious bedrooms, providing comfort and functionality for the entire family. A thoughtfully designed lower-level family room offers additional living space, while the walkout basement presents the perfect opportunity for an in-law suite or private retreat. With over 2,000 square feet on the upper levels, plus a finished walk-up basement, this home delivers an unparalleled luxury living experience. Surrounded by multi-million dollar homes and conveniently close to community centers, shops, and all essential amenities, this modern Semi-Detached blends style, sophistication, and practicality. Enjoy the peace of mind of owning a Newer home backed by Tarion Warranty, ensuring quality and protection for years to come. Dont miss this rare opportunity to own a stunning, newly built freehold Semi in an elite neighborhood With Endless Potentials. (id:60626)
Homelife Landmark Realty Inc.

