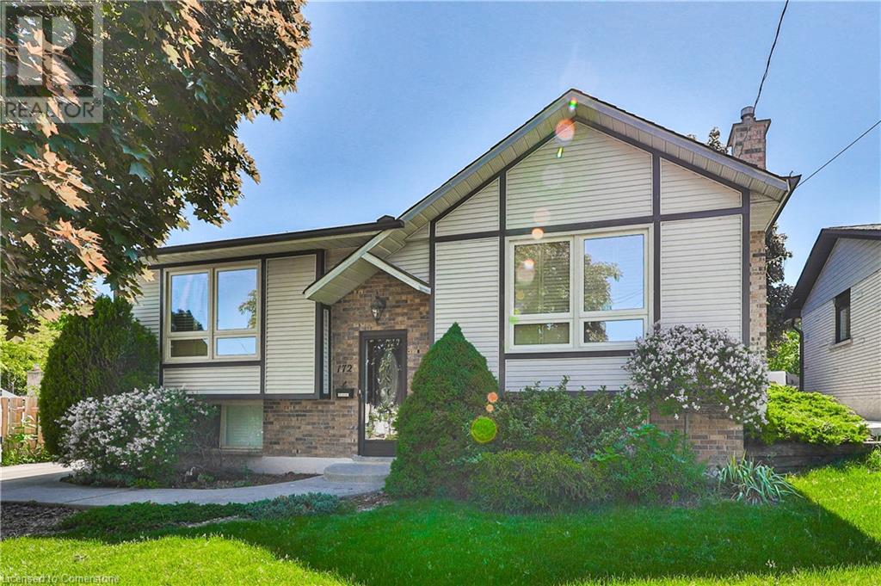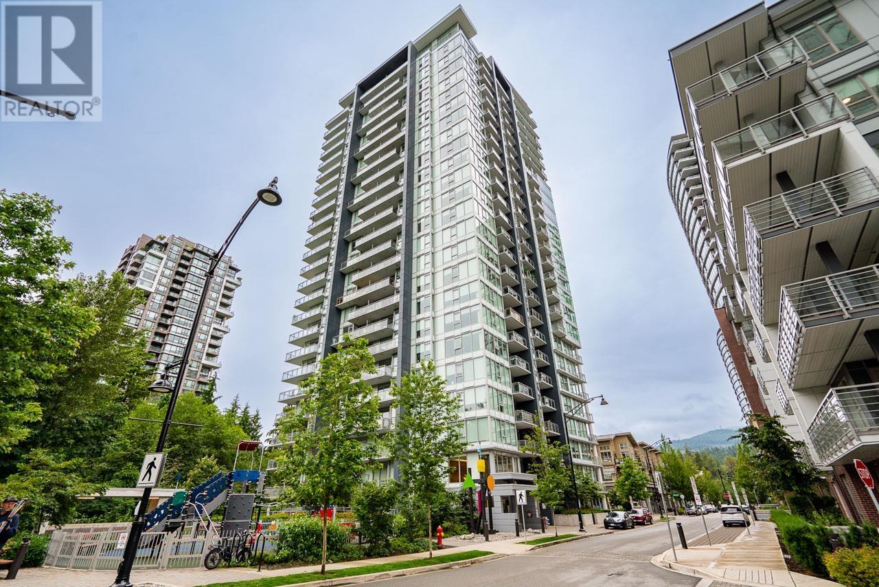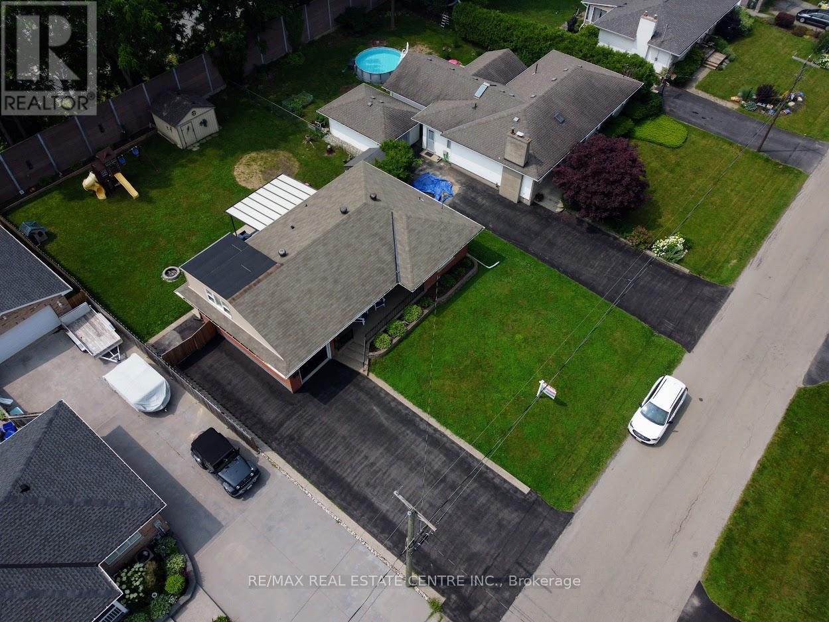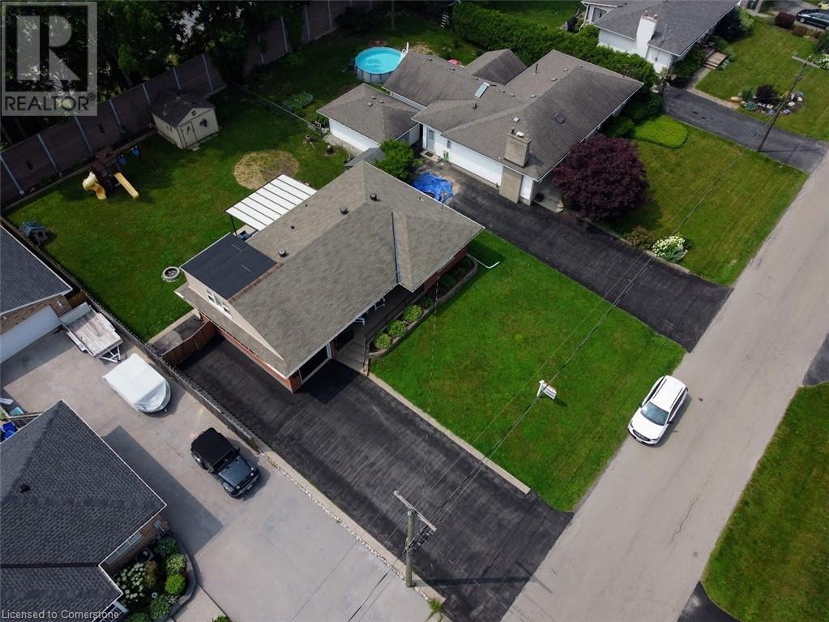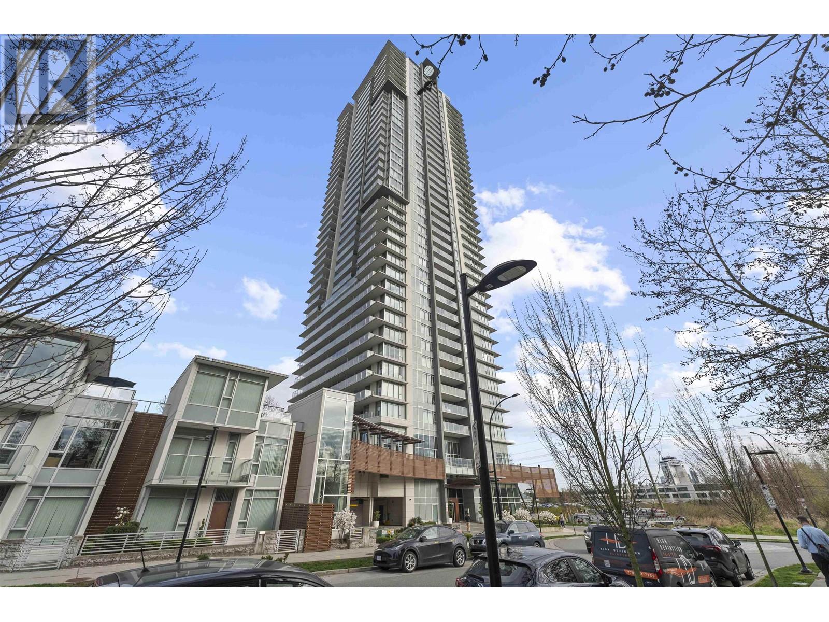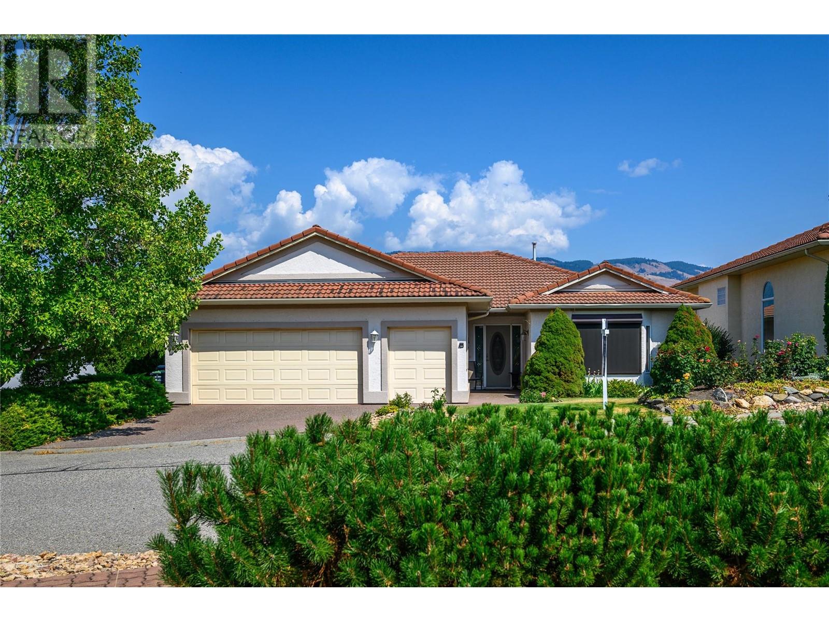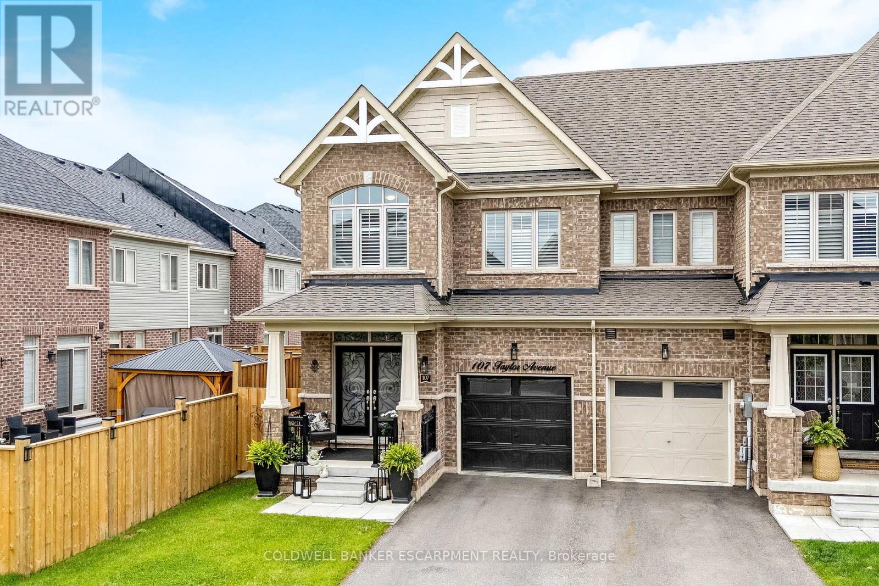1433 South Horn Lk Road
Ryerson, Ontario
NEW PRICE !! Lakefront Paradise on Stunning Horn Lake! Discover your year-round retreat on the pristine shores of Horn Lake , one of the area's most sought-after destinations for recreation and relaxation. This beautifully updated 1,500+ sq. ft. home offers breathtaking lake views from the living room, deck, and private dock, creating the perfect blend of comfort and natural beauty. Step inside to enjoy rustic elegance, featuring solid pine accents and a cozy wood-burning fireplace. Recent updates ensure peace of mind, including a new propane furnace (2022), energy-efficient windows & patio door (2021), a resurfaced deck (2024), and a freshly shingled roof (2019). For added space and versatility, a detached 24' x 24' garage/shop includes a finished upper level, ideal for guests, a studio, or extra living quarters. Your private dock offers deep water access, perfect for swimming, boating, and soaking in the crystal-clear beauty of Horn Lake. Fully furnished with some exclusions, this turnkey lakefront haven is ready for you to enjoy. Don't miss your chance to own a piece of paradise ,, schedule your private viewing today! (id:60626)
Royal LePage Locations North
2667 Ravenslea Gardens Se
Airdrie, Alberta
Nestled in the heart of the sought-after Ravenswood community, this beautifully maintained, executively built home, sits on one of the largest parcels of land in the area and offers the perfect blend of modern design, functional space and family friendly living. Step inside to discover a bright and open floor plan featuring 6 bedrooms, 4 bathrooms (3 full, 1 half bath) and stylish finishes throughout. The main floor boasts a welcoming foyer, flex-room perfect for a bedroom or office, a cozy living room with large windows that flood the space with natural light, and a gourmet kitchen complete with granite countertops, stainless steel appliances, a large island, and a walk-in-pantry- perfect for both entertaining and everyday living. Upstairs you'll find a generous primary suite with a walk-in closet and a luxurious ensuite, along with 3 more bedrooms, 5 piece bathroom, and a convenient upstairs laundry room. The basement offers endless potential- over 1000 sqft of living space, with 2 large bedrooms, spacious living area, and 4 piece bathroom, and plenty of storage, it's ready to suit your family's needs. Step outside to a beautiful spacious backyard ideal for summer BBQ's, and enjoy the ample green space surrounding with close proximity to schools, parks, walking trails and all the amenities Airdrie has to offer. This home is move-in ready and perfect for growing families, professionals, or anyone looking for a well-cared for property in a fantastic neighbourhood. Don't miss your chance to own this gem in Ravenswood- book your private showing today! (id:60626)
Real Broker
192 Pumpkin Pass
Binbrook, Ontario
Perched on a desirable corner lot, this beautiful home immediately catches your eye with its stone accents, charming covered front porch, perfectly manicured lawn and mature trees. Step inside and be greeted by soaring 18 foot ceilings in the grand foyer, setting the tone for the space and elegance throughout. Warm engineered hardwood floors flow across the main level, guiding you into the open concept living space. The cozy living room features a statement wood accent wall and is bathed in natural light from oversized windows. The kitchen is a true showstopper complete with sleek cabinetry, quartz countertops, a gas stove, stainless steel appliances, and a spacious island perfect for entertaining. Tucked just beside the kitchen is a convenient walk-in pantry, and the main floor also includes a stylish laundry room with a quartz laundry sink, and direct access to the garage. Upstairs, you’ll find three generously sized bedrooms, a versatile den, and a full 4-piece bath. The spacious primary suite offers a spa like 5 piece ensuite and an oversized walk-in closet. Enjoy the outdoors in your fully fenced backyard featuring a deck, perfect for summer BBQs and family gatherings. The basement is a blank canvas, ready for your personal touch, and includes a rough in for a 2 piece bathroom. Don’t miss your chance to own this stunning home in one of Binbrook’s most family-friendly neighbourhoods! (id:60626)
Real Broker Ontario Ltd.
172 Hanover Place
Hamilton, Ontario
Welcome to 172 Hanover Place, a rare and exciting opportunity in the desirable Gershome neighbourhood of Hamilton. Situated on a quiet cul-de-sac, this legal duplex offers incredible flexibility for homeowners and investors alike. Whether you're looking to live in one unit and rent the other, house extended family, or expand your real estate portfolio, this property delivers on all fronts. Each unit is fully self-contained with its own entrance, offering privacy and strong rental potential. What truly sets this property apart is the inclusion of approved permits and architectural drawings for a detached garden suite—giving you the ability to add a third income-generating unit on the same lot. With the heavy lifting already done, you're one step away from maximizing the full potential of this property. Set on a spacious lot with a fully fenced backyard and ample private parking, the home is just minutes from scenic trails, parks, schools, public transit, and easy access to the Red Hill Valley Parkway. Thoughtfully updated and move-in ready, this is the ideal blend of functionality, location, and long-term upside. Don't miss your chance to own a legal duplex with garden suite potential in one of Hamilton's most sought-after communities. Upstairs will be vacant by August 1st. (id:60626)
RE/MAX Escarpment Realty Inc.
901 305 Morrissey Road
Port Moody, British Columbia
Welcome to resort-style living in the heart of Suter Brook Village! This beautifully appointed 2-bedroom home offers 925 square ft of open-concept design with soaring ceilings, air conditioning, and floor-to-ceiling windows. Enjoy a sleek kitchen with stone counters and premium appliances, plus a private balcony with mountain views. Unmatched amenities include concierge, fitness centre, pool, hot tub, sauna, kids' room, guest suites, and more-over 40,000 square ft of indoor/outdoor space. Steps to SkyTrain, groceries, cafés, trails & the oceanfront. Live elevated in Port Moody´s most sought-after address! (id:60626)
RE/MAX Crest Realty
117 Rosehill Boulevard
Oshawa, Ontario
Professionally Designed, Custom Built DUPLEX on a quiet street in the heart of Oshawa. Triple A Tenants. Spotless, low maintenance, turn-key income property w/ high end features throughout. 2 sun filled, 2 bdrm self contained apartments. Separately metered w/ individual furnaces and HWT’s. Each unit features: Separate Ensuite Laundry, open concept kitchens & main living space, 2 large Bdrms, full 4-pc baths, parking, walk-out outdoor space, & plenty of storage. Specifically located in Oshawa’s McLaughlin community, walk to: Oshawa Town Centre, Transit, Schools, Shopping, Restaurants & so much more! LEGAL DUPLEX - Unit 1: 1152.17 Sqft. Unit 2: 1134.29 Sqft. AAA Tenants looking to stay. (id:60626)
RE/MAX West Realty Inc.
2819 Erickson Road
Erickson, British Columbia
Gated Executive Living in the center of Orchard Country! No need to worry about this 4.23 acre property currently in a long term Cherry lease! Turnkey level entry home with ample room for all family gatherings. If privacy and entertaining are important the 36' by 16' heated inground pool with diving board, change room, party room and over 1800 square feet of decks and patios should be the answer! Large Master with direct access to the pool. 2 wood burning fireplaces to cozy up to with a glass of wine and just enjoy the rural Erickson living at its best! Included on the property is a 1750 sq ft detached building that boasts a kitchen ( 15'5"" by 8'7"") Great Room (47' by 13' 10"") Bedroom (22' by 13') Den (13'5"" by 11'6"") Study (13'7"" by 11'4"") Foyer (23' by 10') and full bath! Double attached Garage as well! (28' by 28') Underground Sprinkler System at back. Trailer and decking at far end of the property not included in the sale but may be purchased separatley. Check out the pics and book your private viewing with your REALTOR? today! (id:60626)
RE/MAX Blue Sky Realty
55020 Rr 260
Rural Sturgeon County, Alberta
Here’s your chance to own a full 80 acres of pristine land—perfect for creating your own rural retreat or expanding your existing holdings. With subdivision potential still available, this property offers the flexibility to build a cozy acreage, a rancher-style forever home, or a private estate surrounded by open skies and natural beauty. Located less than 10 minutes from both St. Albert and Morinville, and under 20 minutes to Edmonton, it’s the ideal blend of peace and convenience. Plus, with only 1.5 km of gravel road off Hwy 37, access is easy and travel is a breeze. This is where tranquility meets opportunity. (id:60626)
Royal LePage Noralta Real Estate
1307 Anderton Rd
Comox, British Columbia
This beautifully updated 3 bed, 2 bath rancher sits on a private 0.64-acre lot surrounded by mature trees and a peaceful, park-like setting. Bonus: a detached, fully self-contained in-law suite with A/C — perfect for guests or extended family. The 1,738 sq.ft. main home features vaulted ceilings, skylights, bamboo flooring, a cozy woodstove, and a modern kitchen with granite counters and stainless appliances. French doors off the spacious dining area open to a large sundeck for relaxing or entertaining. Updates include a 2018 roof, 2020 hot water tank, vinyl windows, and two mini-split heat pumps. Ample parking and storage with garage, carports, and room for RVs and boats. Quiet, central location close to town, Costco, the airport, and multiple golf courses. (id:60626)
Exp Realty (Cr)
26 Hatton Drive
Hamilton, Ontario
SELLER IS MOTIVATED! Welcome to 26 Hatton Drive, located in one of Ancaster s original neighborhoods. Upon arrival, you will notice a large 75 x130 lot complete with large front yard & driveway leading to this well-maintained bungalow with In-Law suite, perfect for a growing family, 2family or anyone looking for one floor living. Step inside to a main level that offers a large living room with large windows for natural sunlight,3 generous sized bedrooms, and 2 full bathrooms, dining room for family gatherings. The basement offers a separate living area with fullkitchen, living room, 2 bedrooms, & 3-piece bathroom The rear yard is a spot that is sure to please with large patio & pergola, garden sheds,all fully fenced for those family gatherings. Many upgrades over the past 8 years -Central Air (2016), kitchen on main floor, in-law suite &flooring (2017), Front porch & railing, windows with California shutters, shade o-Matic coverings, driveway, pergola, (2018), 4-piece bath onmain, quartz & granite counter tops throughout the home. Close to all amenities, shopping, restaurants, schools, sports parks, & highwaysetc. This home is truly a great find and has been taken care of over the years. Just move in and enjoy! (id:60626)
RE/MAX Real Estate Centre Inc.
26 Hatton Drive
Ancaster, Ontario
SELLER IS MOTIVATED! Welcome to 26 Hatton Drive, located in one of Ancaster’ s original neighborhoods. Upon arrival, you will notice a large 75’ x 130’ lot complete with large front yard & driveway leading to this well-maintained bungalow with In-Law suite, perfect for a growing family, 2 family or anyone looking for one floor living. Step inside to a main level that offers a large living room with large windows for natural sunlight, 3 generous sized bedrooms, and 2 full bathrooms, dining room for family gatherings. The basement offers a separate living area with full kitchen, living room, 2 bedrooms, & 3-piece bathroom The rear yard is a spot that is sure to please with large patio & pergola, garden sheds, all fully fenced for those family gatherings. Many upgrades over the past 8 years -Central Air (2016), kitchen on main floor, in-law suite & flooring (2017), Front porch & railing, windows with California shutters, shade o-Matic coverings, driveway, pergola, (2018), 4-piece bath on main, quartz & granite counter tops throughout the home. Close to all amenities, shopping, restaurants, schools, sports parks, & highways etc. This home is truly a great find and has been taken care of over the years. Just move in and enjoy! (id:60626)
RE/MAX Real Estate Centre Inc.
3576 Route 10
Albrights Corner, New Brunswick
Great opportunity to purchase a well established, successful business, in a high traffic area, with bonus residential living space. Route 10 Gas & Convenience Esso is at Albrights Corner, just before Minto and all Grand Lake turn offs. It features a large paved yard, with 4 pumps, a beautiful canopy and road signage, all installed December 2023. It is a fully equipped convenience store offering nearby residents, commuters and travellers a large variety of amenities and essentials. The upper level has a 3 bedroom 1 bath apartment perfect for an owner operator looking for a short commute or someone looking to pull additional income from the property. It sits on two PIDs spanning over 2.5 Acres, with lots of recreation space for the residents and/or additional development space for someone looking to build. Financial information and further details available to qualified buyers who must sign Confidentiality Agreement, which can be provided by listing agent. (id:60626)
Royal LePage Atlantic
3201 2388 Madison Avenue
Burnaby, British Columbia
Introducing Fulton House by Polygon, a stunning residential tower located in the heart of Burnaby's vibrant Brentwood community. This coveted corner unit offers breathtaking panoramic views. Situated within walking distance to Brentwood Town Centre, SkyTrain station, and surrounded by premium retail stores and restaurants. The thoughtfully designed layout includes two bedrooms, two bathrooms, a side-by-side washer and dryer in a storage closet, and a modern kitchen with high-end appliances and a central island. Residents enjoy exclusive access to the 28,000 square ft Fulton Club, featuring resort-style amenities such as a swimming pool, sauna, fitness and yoga studio, and social lounge. Families will appreciate proximity to Kitchener Elementary and Alpha Secondary schools. (id:60626)
Royal Pacific Realty (Kingsway) Ltd.
4034 Pritchard Drive Unit# 5102
West Kelowna, British Columbia
Welcome to waterfront living at its finest in this beautifully updated 3 bed, 2 bath ground-level condo with boat slip and lift in the highly sought-after Barona Beach community! With 1,348 sq ft of thoughtfully designed space, this home comes fully furnished, features fresh paint throughout, a bright open layout, and seamless indoor-outdoor living. Step outside to a rare oversized patio that feels more like a private yard—perfect for entertaining, relaxing, or enjoying peaceful lake views. The spacious primary suite includes a walk-in closet and en-suite bath, while two additional bedrooms offer comfort and flexibility for guests or a home office. Enjoy full access to resort-style amenities including a lakeside pool and hot tub, fitness center, owners lounge, on-site beauty salon / boutique, movie theatre, 600 feet of sandy private beach, 80+ slip marina and beautifully landscaped grounds. This unit also includes a deep water boat slip—ideal for exploring the lake with ease. Barona Beach allows short-term rentals, making this a fantastic investment and revenue-generating opportunity. With covered parking and a prime location close to shops, dining, and recreation, this condo offers the ultimate in convenience, comfort, and lakeside luxury. Don’t miss your chance to own a slice of Okanagan paradise! (id:60626)
Royal LePage Kelowna
305 Country Estate Place Ne Lot# 3
Vernon, British Columbia
305 Country Estate Place is back with a couple of updates! This charming property is nestled within a small, non-age-restricted bare land strata, welcoming families or the empty nester. It is conveniently located near a golf course, Okanagan College, the Rail Trail, and the beaches at Kalamalka Lake, just 30 minutes from Kelowna Airport and mere minutes from the hospital and downtown core. This captivating rancher walkout is ideally situated at the quiet end of a peaceful cul-de-sac, providing enchanting vistas of the serene Vernon Golf and Country Club. Upon crossing the threshold, you will be greeted by an inviting open-concept living space on the main floor, adorned with a sweeping staircase leading to the recreational area and two additional bedrooms below. The primary bedroom and ensuite are elegantly positioned to the right of the foyer. As you enter the living room, prepare to be enchanted by the expansive picture windows that offer breathtaking panoramic views of the city, mountains, valley, and the verdant fairway below. This home is a hidden gem in an alluring location, boasting captivating vistas and the unmatched convenience of this delightful neighborhood. (id:60626)
Sotheby's International Realty Canada
4012 Hghway 16
Rural Parkland County, Alberta
142 Acres- Large 3 level split home with 3 Bedrooms, Large living room, Family room, Laundry Room, Newer Windows, Furnace and Hot Water Tank, double car garage (27X22) 220 wiring, Heated and more. 1 Shop- 48 X 40 other Shop 78 X 61. Pond on property has been stocked in previous years. Wabamun Provincial Park right across the highway. Easy Access to Highway. Great Land with lots of Recreational potential for outdoor activity. The Pond allows for a great place to picnic or set up a great campfire. (id:60626)
RE/MAX Real Estate
42 Loddington Street
New Maryland, New Brunswick
Welcome to your dream home in highly desirable Applewood Acres, just 5 minutes from uptown Fredericton! This stunning 2-storey residence boasts a double attached garage and an extra-wide concrete driveway, offering both convenience and curb appeal. Step inside to discover almost 4000sqft, including a chef's kitchen featuring exquisite granite countertops and a spacious island, perfect for culinary adventures. The inviting primary living room showcases a tray ceiling and a propane fireplace, creating a warm and cozy atmosphere. Enjoy the ease of main-level laundry for added convenience. Upstairs, youll find four generous bedrooms, including a luxurious primary suite with a walk-in closet and a full ensuite bathroom complete with a separate shower and soaker tub. This home also offers not one, but two dedicated office spaces, ideal for remote work or study. The lower level is a versatile haven, featuring a bedroom, wet bar, full bathroom, and ample entertainment space, along with a walkout basement that can serve as a granny suite or rental income opportunity. With energy-efficient features and a ducted heat pump, comfort is prioritized year-round. Outside, the beautifully landscaped, fenced-in yard is a true retreat, complemented by a bonus open field/playground just beyond the fence. Don't miss the chance to make this exceptional property your own! (id:60626)
Exp Realty
102 6086 W Boundary Drive
Surrey, British Columbia
Lakewood Estates. Adult complex 55+. Great location backing on to Boundary Park Pond and walking trail. Excellent location for downtown commuting and the serine tranquility of the country. Large double garage and plenty of extra driveway parking. Spacious layout and rooms await your updating ideas. 96% high efficiency furnace in June 2023. (id:60626)
Macdonald Realty (Delta)
804 (Ph4) - 181 James Street N
Hamilton, Ontario
PH4 - This TWO Bedroom plus Den, TWO Bathroom with 2 PARKING Spaces has it all! Located on the 8th floor this upgraded Penthouse in the Heart of the James North Arts and Restaurant District is a rare offering with 1391 Ft.. You can see the quality and upgrades everywhere from the Lavish Custom Barzotti Kitchen with Upgraded Appliances, Oversized/Quartz Counter, Waterfall Island, Designer Pendulum Lights, ++, Overlooking the Living Area with South facing Windows featuring Indoor/Outdoor Double-sided Fireplace with a Walk-out to the Covered Balcony with Southern Exposure. Great for Entertaining. This unit includes two (2) OWNED indoor parking spaces. Every detail has been considered and executed from the Stunning 7 Doors, Soaring 9 Ceilings, Custom motorized Window Shades, Upgraded Shower Towers, Pocket doors, Walk-in closets, the extra face plates with readily available pull-cords for those future add-ons, to the Wood flooring throughout. New heating and cooling system 2025. The Primary Bedroom boasts Walk-in Closet w/built-in shelving and a 4PC En-Suite with Oversized Tub and Separate Spacious Shower. The Foyer leads to the Laundry Area with storage, a Walk-in Storage Closet and a Den (presently being used as an office, for those that work from home). There's a 3 PC primary Bath and a 2nd Bedroom featuring another Walk-in Closet and Southern Exposure. Situated/Surrounded by Cafés, Restaurants, Galleries, Bars and Shops. Fantastic, Secure Location, Close to everything, Including walking distance to the West Harbour GO and Bayfront Park. Easy access to the 403. Condo fees include Heat, Water, Gas, (You only need to pay for Hydro), Exercise room, Roof Top Terrace, Visitor Parking. (id:60626)
Royal LePage State Realty
181 James Street N Unit# 804
Hamilton, Ontario
PH4 - This TWO Bedroom plus Den, TWO Bathroom with 2 PARKING Spaces has it all! Located on the 8th floor this upgraded Penthouse in the Heart of the James North Arts and Restaurant District is a rare offering with 1391 Ft.². You can see the quality and upgrades everywhere from the Lavish Custom Barzotti Kitchen with Upgraded Appliances, Oversized/Quartz Counter, Waterfall Island, Designer Pendulum Lights, ++, Overlooking the Living Area with South facing Windows featuring Indoor/Outdoor Double-sided Fireplace with a Walk-out to the Covered Balcony with Southern Exposure. Great for Entertaining. This unit includes “two” (2) OWNED indoor parking spaces. Every detail has been considered and executed from the Stunning 7’ Doors, Soaring 9’ Ceilings, Custom motorized Window Shades, Upgraded Shower Towers, Pocket doors, Walk-in closets, the “extra” face plates with readily available pull-cords for those future add-ons, to the Wood flooring throughout. New heating and cooling system 2025. The Primary Bedroom boasts Walk-in Closet w/built-in shelving and a 4PC En-Suite with Oversized Tub and Separate Spacious Shower. The Foyer leads to the Laundry Area with storage, a Walk-in Storage Closet and a Den (presently being used as an office, for those that work from home). There's a 3 PC primary Bath and a 2nd Bedroom featuring another Walk-in Closet and Southern Exposure. Situated/Surrounded by Cafés, Restaurants, Galleries, Bars and Shops. Fantastic, Secure Location, Close to everything, Including walking distance to the West Harbour GO and Bayfront Park. Easy access to the 403. Condo fees include Heat, Water, Gas, (You only need to pay for Hydro), Exercise room, Roof Top Terrace, Visitor Parking. (id:60626)
Royal LePage State Realty Inc.
9 - 189 Springhead Gardens
Richmond Hill, Ontario
Prime Location: Situated in one of RICHMOND HILL's most sought-after neighborhoods, offering easy access to top-rated schools, shopping centers, dining, and public transportation. Recent renovations include high-end finishes, energy-efficient appliances, and contemporary fixtures, ensuring a move-in-ready experience. Custom Cabinetry: Tailored storage solutions throughout the home, combining functionality with elegant design. The only unit in the condominium offering four full bathrooms, ensuring comfort and convenience for families and guests. Luxurious Basement Retreat: A fully finished basement featuring a serene bathroom with a wet SAUNA, creating a personal spa experience at home. Don't miss this exceptional opportunity to own a distinctive home in Richmond Hill's vibrant real estate market. Now is an opportune time to invest in a property that combines luxury, location, and value. (id:60626)
RE/MAX West Realty Inc.
107 Taylor Avenue
Guelph/eramosa, Ontario
Welcome to 107 Taylor Avenue, Rockwood. This charming 3-bedroom, 3-bath townhome is sure to exceed your expectations. From the moment you step inside, you'll notice the exquisite updates that have transformed this home from top to bottom. The main floor is designed to impress, featuring soaring 9-foot ceilings with upgraded 8-foot doors and elegant hardwood flooring that creates a spacious and inviting atmosphere. The kitchen is truly a chef's dream, boasting upgraded ceiling-height cabinetry, a sleek gas stove, and a large island that serves as the perfect gathering spot for family and friends. Here, everyone can enjoy spending time together while preparing meals. The primary bedroom is a luxurious retreat, offering not one but two walk-in closets complete with built-in cabinetry. The 4-piece ensuite is a spa-like haven, featuring a modern glass shower. The other two bedrooms on the upper level are generously sized, with large windows that flood the rooms with natural light, making them warm and welcoming spaces. The basement has been exquisitely transformed with vinyl flooring, and trendy accent wall with fireplace and offers ample space for the entire family to gather and enjoy time together. Throughout the entire home, you'll find stylish details like accent walls, wainscotting, California shutters on every window, including the patio door; which leads you to the fenced-in backyard, where you'll discover a delightful lighted gazebo that's perfect for enjoying summer evening fires. Whether you're entertaining guests or simply relaxing with family, this outdoor space is sure to be a favourite spot. This home is truly a must see. Book your showing today! (id:60626)
Coldwell Banker Escarpment Realty
34 Catterick Crescent
Ottawa, Ontario
Discover this stunning 4-bedroom, 4-bathroom home, offering beautifully appointed living space in an unbeatable location - a street from the Marshes Golf Course and steps from walking trails, with Shirley's Brook boat launch and beach close by. Inside, updated marble and hardwood flooring create a bright, welcoming ambiance on the main level, highlighted by 9-foot ceilings. The kitchen is a true showstopper, boasting gleaming finishes, quartz countertops, and a functional island with seating. The main floor also features an open dining room, an oversized family room with a centrally located fireplace, and a versatile formal living space, plus a convenient updated mudroom from the insulated double garage. Upstairs, the spacious second level offers centrally located laundry and four generous bedrooms. The primary suite, a serene escape at the back of the home, includes plenty of room for the king-sized bed, a sitting area, an oversized walk-in closet, and a luxurious 5-piece ensuite. Three additional, freshly painted bedrooms share a refreshed 4-piece bathroom. One bedroom with a cheater door to the bathroom! The well-laid-out lower level provides flexible space for a gym, toddler's play area, and den, along with a 3-piece bath and ample storage. The lower level would be a great space for guests. Natural light floods all three levels, enhancing the home's neutral finishes. Outside, the fenced yard, accessed from the kitchen, is ideal for intimate summer dining under the gazebo. Located just a short drive from Kanata's tech park, walking trails, golf and amenities, this home seamlessly blends convenience and elegance! LOCATION LOCATION LOCATION! (id:60626)
RE/MAX Affiliates Realty
3888 Schnupp Road
Clarence-Rockland, Ontario
Spectacular View on your very own private oasis. This property boost an amazing a 25+ acres property with a huge pond. Come take a look at this unique 3 bedroom home +den, upon entering you will be greeted with majestic 20 foot ceiling with open concept living/family room with breathtaking views of the property, nicely appointed kitchen with lots of dark cherry coloured cabinetry and large island, bright dining room area, hardwood floors, loft primary bedroom with double closets and a 4 pc ensuite w\\therapeutic tub, laundry on the main, huge closet, 2 pc bath in mudroom area, lower level boast two other good size bedrooms, large office space, bright recreation room with walk out, 3 pcs bath, storage room, furnace room, triple insulated oversized garage, huge deck, large storage shed, huge pond, lots of walking trails, 1/4 mile driveway, water softener, new propane furnace nov/2024. A must see for all you nature lovers will not disappoint. 24 hour irrevocable on all offers. All windows have been replaced in April 2025 by seller AMAZING VIEWS (id:60626)
RE/MAX Delta Realty




