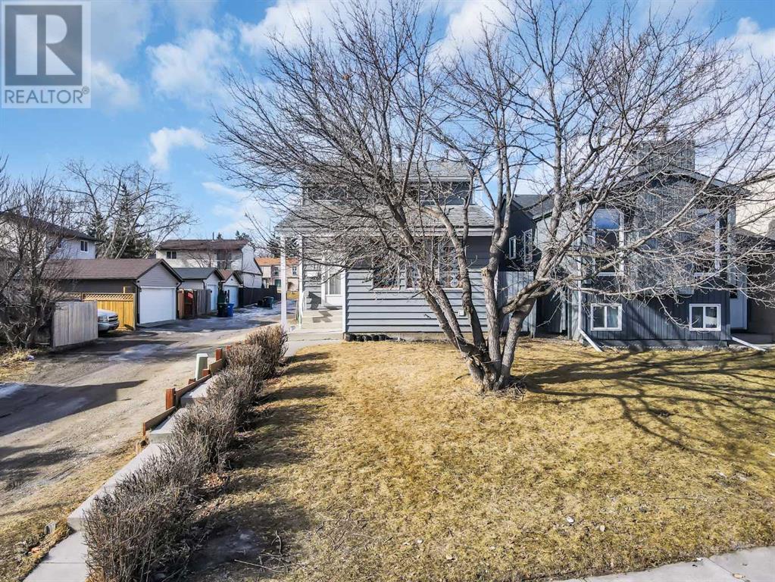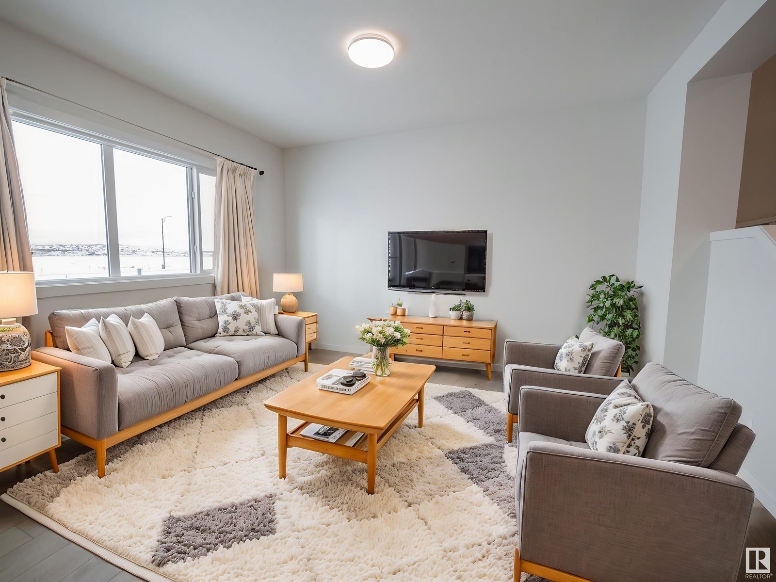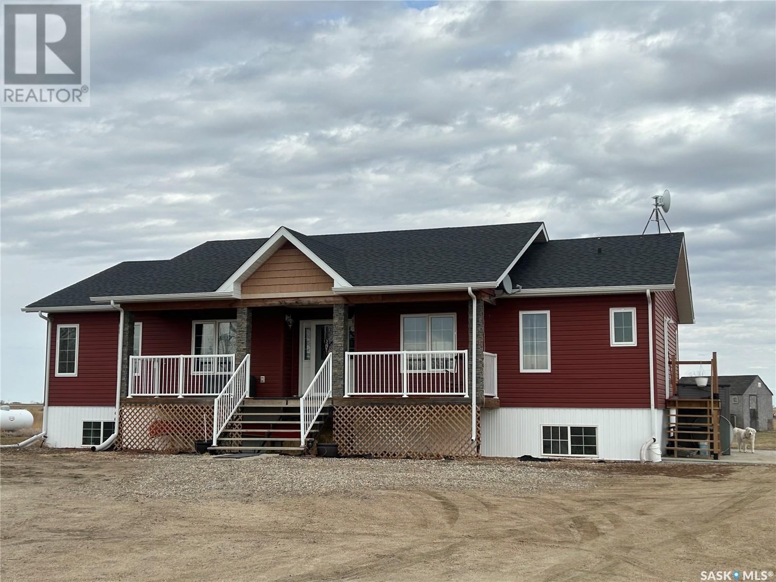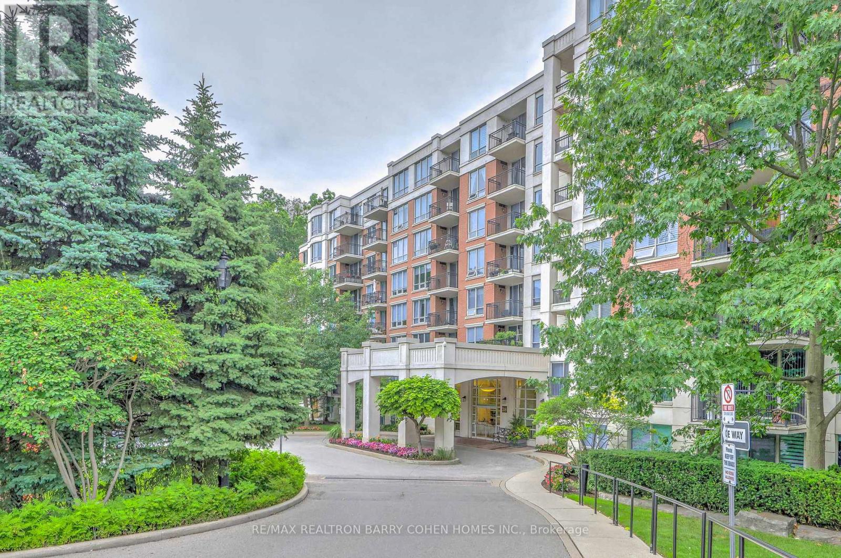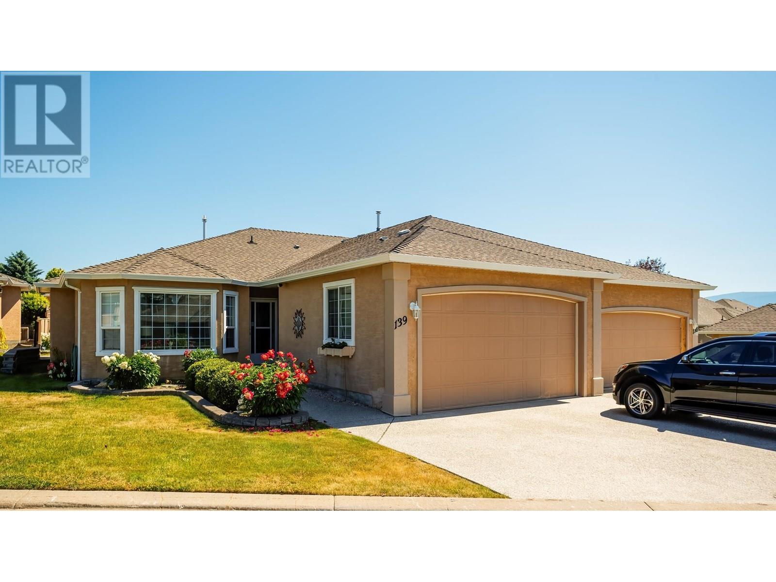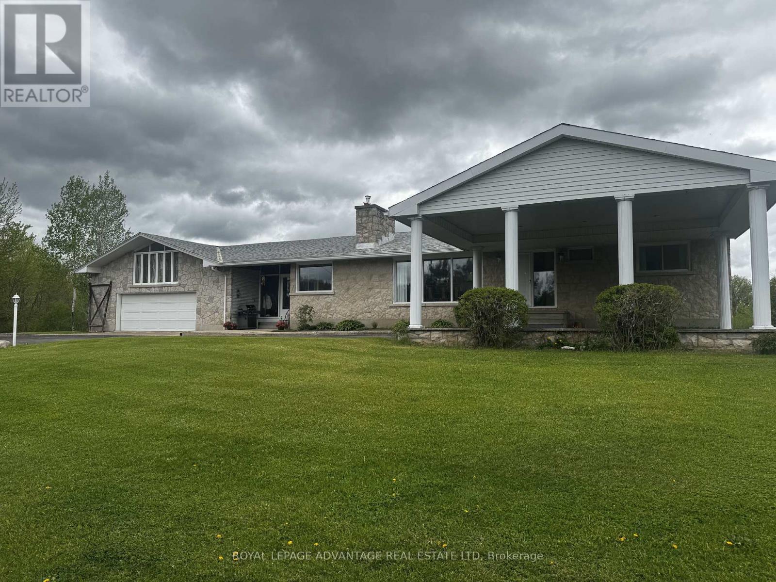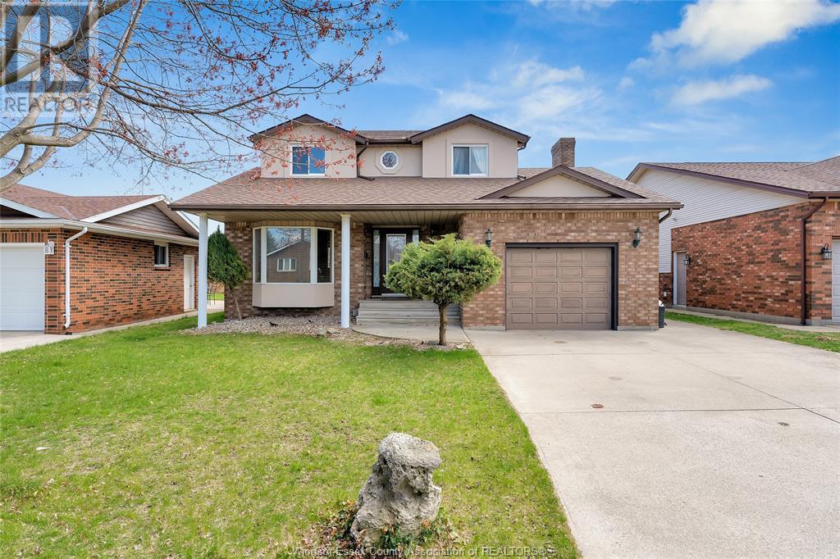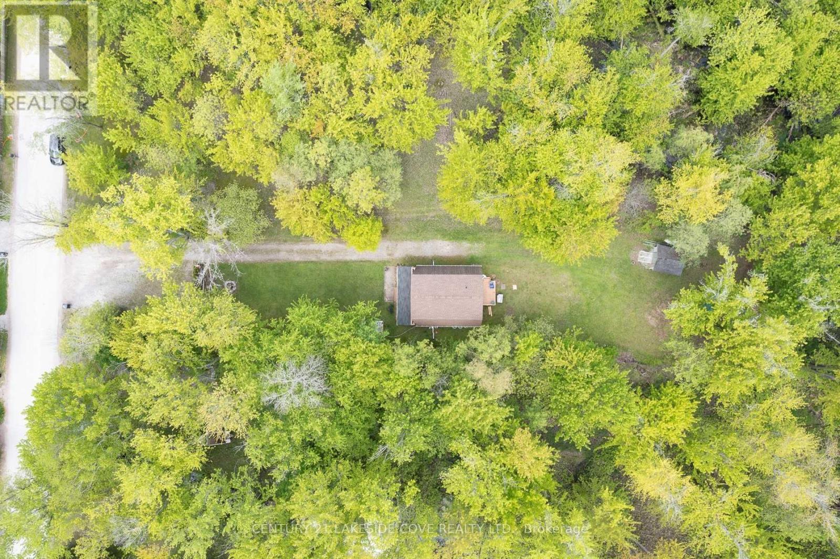8711 182 Av Nw
Edmonton, Alberta
The Affinity is an elegant, well-built home designed for today’s families. It features a double attached garage, separate entry, extra side windows, 9' ceilings on the main & basement levels, and LVP flooring throughout the main floor. The foyer opens to a full 3-piece bath with walk-in shower and a main floor bedroom. The open-concept kitchen, nook, and great room with electric fireplace offer comfort and flow. The kitchen includes quartz countertops, a flush island eating ledge, Silgranit undermount sink, chimney-style hood fan, full-height tile backsplash, built-in microwave, soft-close cabinets, and a corner pantry. Large windows and a patio door brighten the living space. Upstairs, the spacious primary suite features a 5pc ensuite with double sinks, stand-up shower, freestanding tub, and a large walk-in closet. A bonus room, 3pc bath, laundry area, and three additional bedrooms complete the upper level. Includes brushed nickel fixtures, basement rough-in, and Sterling’s Signature Specification. (id:60626)
Exp Realty
111 Pinemill Mews Ne
Calgary, Alberta
Welcome to this bright and spacious 6-bedroom, 2.5-bathroom detached home in the heart of PINERIDGE! This 2 STOREY HOME offers plenty of space for families, investors, or those looking for RENTAL INCOME. The MAIN FLOOR features a warm and inviting LIVING ROOM, along with an additional family room complete with a cozy fireplace—perfect for relaxing or entertaining. A FUNCTIONAL KITCHEN with ample space flows into the dining area, making family meals and gatherings easy. A convenient half-bath completes this level. Upstairs, the second floor boasts 3 SPACIOUS BEDROOMS, including a primary bedroom with a walk-in closet. This level provides plenty of comfort for a growing family. Upper floor has a spacious 4 pc bathroom. The newly finished basement (with secondary legal suite permits applied) adds fantastic RENTAL INCOME, featuring 3 additional bedrooms, an open-concept kitchen and living area, a full bathroom, and a separate entrance with its own laundry. Outside, the home offers a huge backyard with a deck, perfect for summer BBQs and outdoor enjoyment. Situated on a corner lot with RC-G Zoning. Adding to its appeal, the home is currently rented with positive cash flow, with the (main house leased at $2,930/month) and the (basement leased at $1,690/month), exclusive of utilities. This fantastic property is ideally located near Village Square Shopping Centre, the public library, Lester B. Pearson High School, and several primary and middle schools, making it a convenient and family-friendly location. With easy access to the Trans-Canada Highway, commuting is a breeze. Whether you're looking for a spacious home, an investment property, or future development opportunities, this home has it all! Don't miss out—contact us today for a private showing! (id:60626)
Century 21 Bamber Realty Ltd.
8720 224 St Nw
Edmonton, Alberta
Step into sophisticated living w/ this meticulously designed Coventry home w/ SEPARATE ENTANCE, where 9' ceilings create a spacious & inviting atmosphere. The chef-inspired kitchen is a culinary haven, w/ quartz counters, tile backsplash, & walkthrough pantry for effortless organization. At the rear of the home, the Great Room & dining area offer a serene retreat, perfect for both relaxation & entertaining. A mudroom & half bath complete the main floor. Upstairs, luxury awaits in the primary suite, w/ a spa-like 5pc ensuite w/ dual sinks, soaker tub, stand up shower, & walk-in closet. Two additional bedrooms, main bath, bonus room, & upstairs laundry ensure both comfort & practicality. Built w/ exceptional craftsmanship & attention to detail, every Coventry home is backed by the Alberta New Home Warranty Program, giving you peace of mind for years to come. *Home is under construction, photos not of actual home, some finishings may vary, some photos virtually staged* (id:60626)
Maxwell Challenge Realty
Peter Acreage Ne Airport Road
Estevan Rm No. 5, Saskatchewan
Location! Location! Only 22 kms from Estevan, yet far enough away from the hustle/bustle of town in order to enjoy the tranquility of the Great Outdoors! 17 acres of Land includes a Newer built 1550 ft2 raised bungalow (BIG windows in the basement). This beauty has "6" big bedrooms and "4" bathrooms. You can't miss the massive kitchen with all of the amenities of modern living in the Open Concept of the Dining room & Living Room while all encompassed in large windows. Enjoy the country covered deck on the front (spectacular sunsets) and a large metal deck on the back (enjoy your morning coffee while savoring the Sunrise). Along with this sizeable home you will truly enjoy the heated metal 30’x70’ Workshop, older barn, double det. garage plus a Riding Arena. A very nice property INDEED. Call to set up your viewing appointment today. (id:60626)
Royal LePage Dream Realty
115 - 38 William Carson Crescent
Toronto, Ontario
Your Search Ends Here! Absolutely Stunning Recently Renovated 1+1 Unit In Prime, Triple A, Prestigious Neighbourhood. Close To York Mills Station And Highway 401! Includes All Existing Appliances. Fantastic Building With 24 Hr Concierge, Pool, Party Room, Exercise Room.Great Open Concept Layout With Large Living/Dining Area. Full Oversized Den, Eat In Kitchen With Granite Counters And Stainless Steel Appliances. Large Bedroom With Walk-In Closet With Organizers. Private Terrace Provides Plenty Of Outdoor Space. Crown Moulding, Freshly Painted, Ready To Move In And Enjoy! (id:60626)
RE/MAX Realtron Barry Cohen Homes Inc.
611 31 Av Nw
Edmonton, Alberta
**MAPLE CREST**SOUTH EDMONTON**BUILDER - Bedrock Homes Walk through the foyer and into the large open great room, watch how it flows to your corner kitchen and dining area. Enjoy the view of your backyard as you wash the dishes and walk right through to the deck from your dining room. Upstairs you'll find secondary rooms at the front of the house, a central bonus room, and a large primary suite towards the back of the home. Your primary suite includes a large four-piece ensuite with a water closet. Through your ensuite you will discover a large walk-in closet that leads directly into your upstairs laundry room. Other features include a side entrance, SMART Alexa technology, main floor railing, and a bench, organizers and hooks in the mud room. (id:60626)
Royal LePage Noralta Real Estate
604 2860 Trethewey Street
Abbotsford, British Columbia
"LA GALLERIA" "TOP FLOOR SUITE" Imagine opening front door and see massive 18 foot ceilings and windows to the view over the City, Mountains and Sunsets! Open plan, kitchen with Stainless Steel Appliances, Granite counters, Rich Wood Cabinets, Under Counter Lighting, Pot Filler, Breakfast Bar. 2 bedrooms, Den/Laundry, 2 Baths, wall safe. Huge windows flood the suite with tons of natural light a 226 sq ft enclosed Solarium, 18 foot retractable windows, high end Lumon Shades, separate natural gas BBQ area, heat pump, water tap. Primary ensuite has in floor heating, Anti fog mirror. 2 secure under building parking with convenient storage in front of 1 of them. Amenities, Workout facilities, Games room, walk to everything. Stunning looking Building. (id:60626)
One Percent Realty Ltd.
2250 Louie Drive Unit# 139
Westbank, British Columbia
PRICED $24,500 BELOW ASSESSED VALUE! Well priced for sq footage. Gated 19+ community in the heart of West Kelowna. Pre paid 99 yr lease , NO Property Transfer Tax. This spacious 1,626 sq ft home offers the ease of one-level living with 2 bedrooms plus a den—ideal for a home office, craft room, or quiet retreat. Inside, you’ll find a bright, well-cared-for home with skylights, easy-care flooring, and newer appliances throughout. The kitchen features a cozy breakfast nook, pantry, and all major appliances updated in the past 5 years. The primary bedroom is carpeted, includes a ceiling fan, spacious walk-in closet, and 3pc ensuite with a luxurious 6-ft tub/shower. The second bedroom is equipped with a built-in queen-sized Murphy bed—perfect for guests or flexible use. Pride of ownership shows with key updates: furnace (2018), A/C and hot water tank (2020), and poly B piping replaced in 2020. This home has been lovingly maintained by the original owner and is now on the market for the first time. Enjoy your private covered patio and low-maintenance yard, ideal for morning coffee or evening unwinding. The double garage adds secure parking and storage, with room for two more vehicles in the drive. Flat terrain and a walkable location close to Superstore, Walmart, shops, dining, and transit. Residents enjoy a vibrant clubhouse with a kitchen, pool table, dartboard, BBQ area, and social events. Pets allowed (2 under 10 kg). RV parking available and a prepaid 99 yr. lease in place. (id:60626)
RE/MAX Kelowna
650 Christie Lake Road
Tay Valley, Ontario
Discover the possibilities with this expansive home, just 2.5 km from Perth, offering plenty of space for multi-family living or those looking for room to grow. Featuring 6 bedrooms and 3.5 bathrooms, this home provides a functional layout with great potential for updates to match your personal style. Inside, you'll find three wood-burning fireplaces, including a double-sided fireplace that adds warmth and character. The main floor offers three generous bedrooms, while a large upper-floor bedroom above the garage provides additional space and flexibility. The lower level features two more bedrooms, a 3-piece bathroom, a family room with a wet bar, and plenty of storage, making it ideal for extended family, guests, or entertainment. The home includes a 5-piece main floor bath, a 2-piece powder room off the kitchen, and a 3-piece bath in the lower level. The attached 2-car garage, walkout basement, circular driveway, and covered carport add convenience and functionality. With a solid layout and great features, this home is ready for a new owner to add their personal touch. Enjoy the perfect blend of country living with easy access to town amenities. If you're looking for a spacious home with room to grow this is the one! No conveyance without 24 hour irrevocable. (id:60626)
Royal LePage Advantage Real Estate Ltd
1010 4730 Lougheed Highway
Burnaby, British Columbia
From world-class shopping and trendy eateries to elegant lounges and seamless transit connections, this residence offers the ultimate in urban convenience. Just steps away from vibrant nightlife, cozy study spaces, and live music venues, you'll find thoughtfully designed suites paired with best-in-class amenities to suit every lifestyle. 24 hour concierge, a pet room for your furry ones and if you're a piano lover a room with a grand piano for beginners to enthusiasts. Bike room on site and your own personal storage room. Only 3 years young with low strata fees and recent home upgrades, this beautifully maintained residence is truly move-in ready. Step onto your private balcony oasis and unwind while soaking in the stunning views of the North Shore Mountains. Your dream home awaits. (id:60626)
Gilco Real Estate Services
10 Cambridge Crescent
Leamington, Ontario
WELCOME TO 10 CAMBRIDGE CRESCENT IN BEAUTIFUL TOWN OF LEAMINGTON. Located in fantastic neighbourhood this lovely 3 bedroom home is finished on 3 levels, this 2-storey home has been extensively upgraded with a beautiful finished kitchen with plenty of cupboards + great working area that overlooks the spacious family room with conventional wood fireplace. Main floor features a formal dining room, formal living room and powder room. In the lower-level you will find the family room, office and laundry room and sauna. Attached single car garage, concrete drive, fenced-in yard and nice curb. Second floor has 3 bedrooms and a full bathroom. Fully Fenced huge backyard is perfect for summer gatherings and bbq. (id:60626)
RE/MAX Preferred Realty Ltd. - 585
2597 Lakeshore Drive
Ramara, Ontario
Beautiful 3/4 Bedroom Home In A Wooded/Park Like Setting Across The Road From Lake Simcoe. Ideal For Entertaining Family & Friends With Access To Swimming Nearby. Enjoy Bright Open Concept Modern Kitchen With Walkout To Deck. Living Room Has Walkout To Covered Porch. Downstairs Den Can Be Combined With Bedroom. Primary Bedroom Has Ensuite Washroom & Walkout Deck. Close To Many Good Facilities, Restaurants, Marina, Tennis/Pickleball, Walking Trails & Golf Courses. Great Retreat Location & Ready For Your Summer Enjoyment. **EXTRAS** Updated Concrete Crawlspace, Garden Shed/Workshop. Property Features Mature Gardens & Landscaping. Some Furniture Negotiable (id:60626)
Century 21 Lakeside Cove Realty Ltd.


