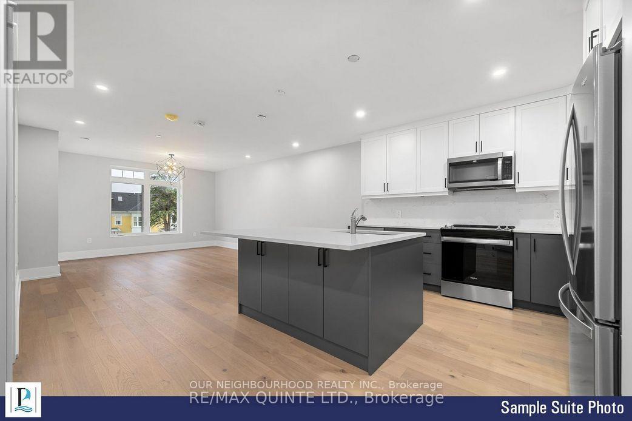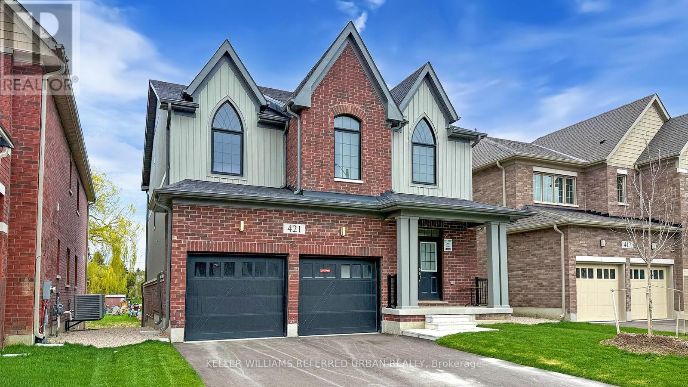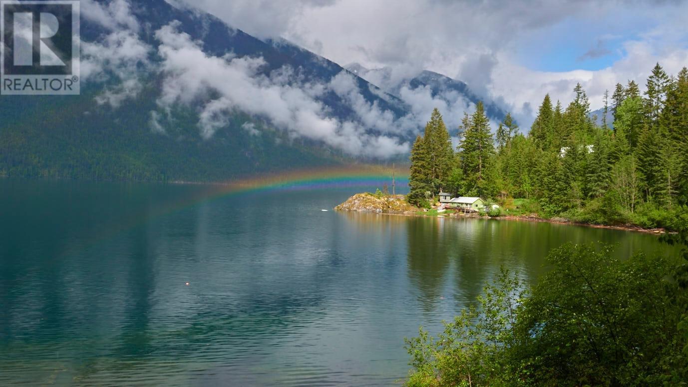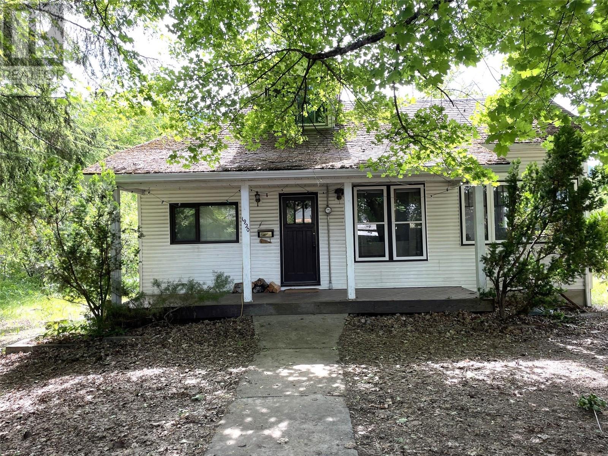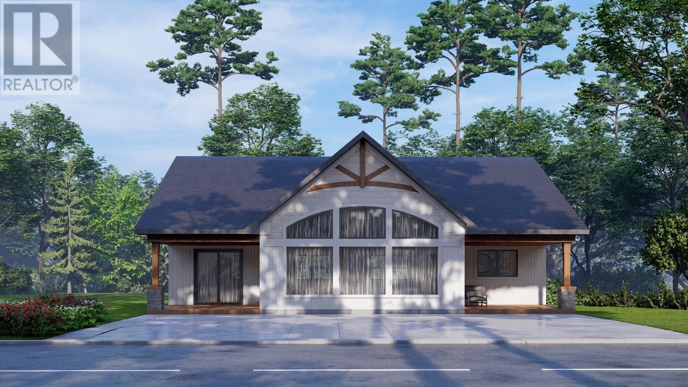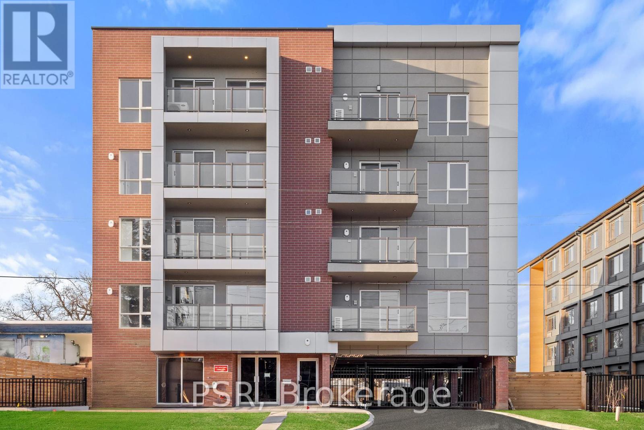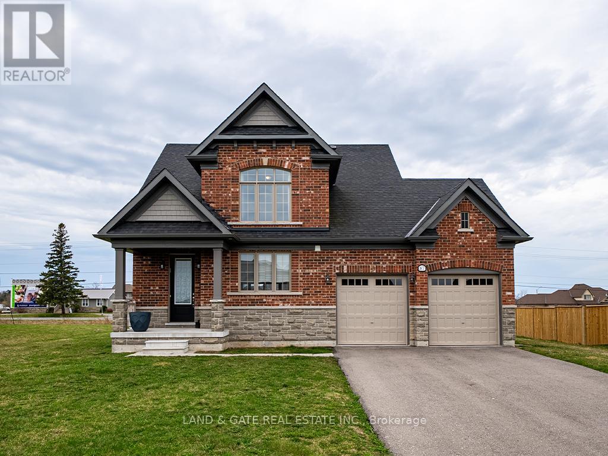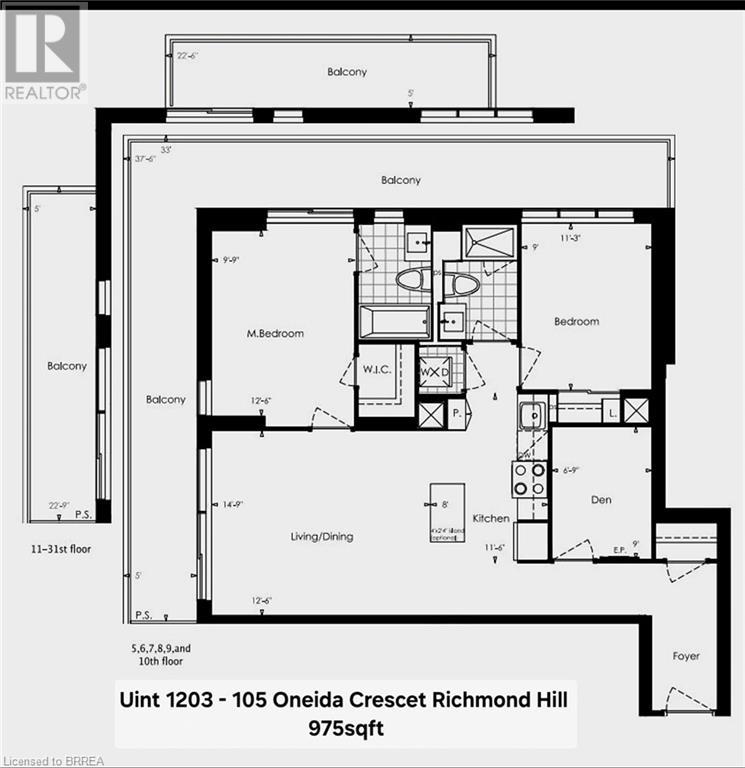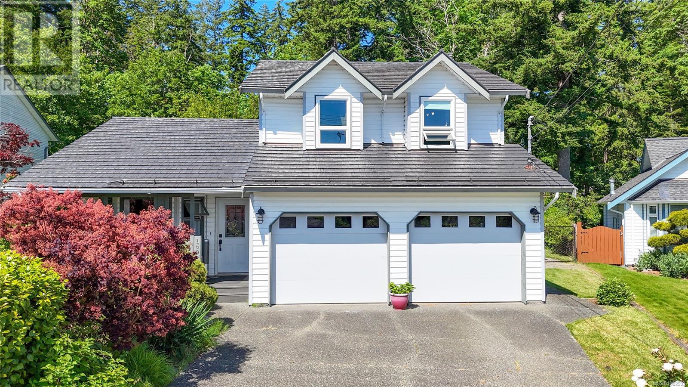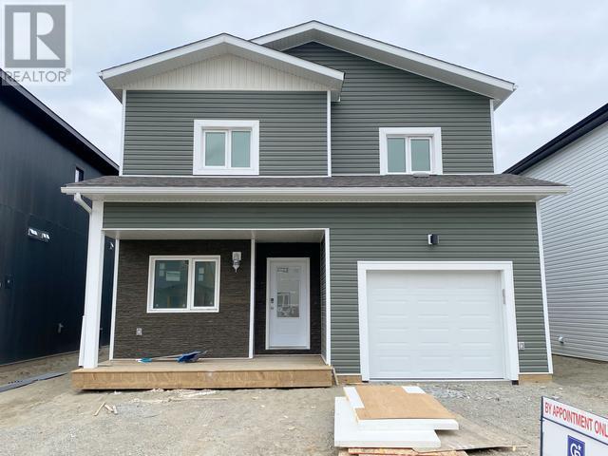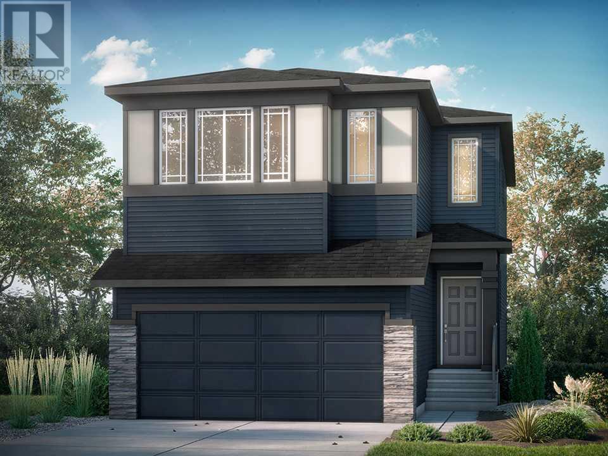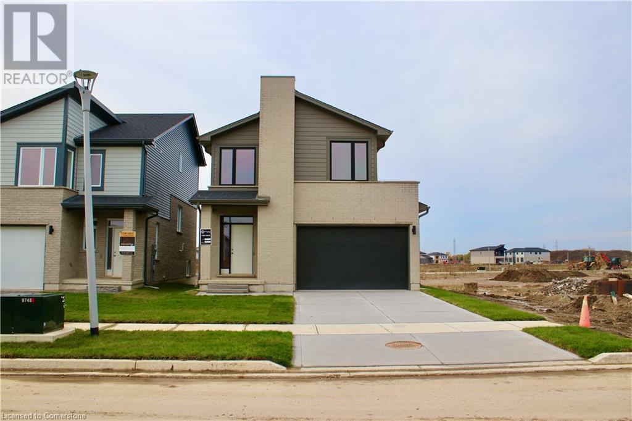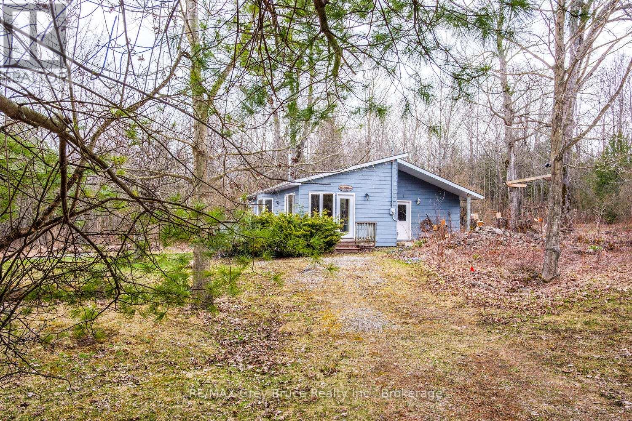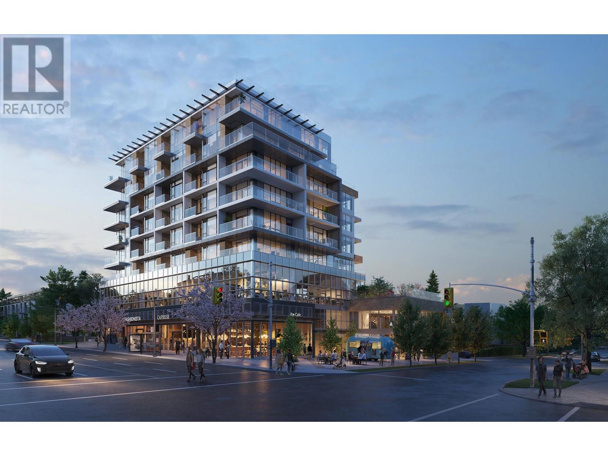409 - 12 Clara Drive
Prince Edward County, Ontario
Experience luxury living in Port Pictons newest Harbourfront Community by PORT PICTON HOMES. This elegant south east corner 2 bedroom condo in The Taylor building offers 990 sq ft of stylish living space. It features an open-concept living and dining area, a private corner terrace, a 2-piece bath, and a sunlit primary suite with a 4-piece ensuite and spacious closet. Premium finishes include quartz countertops, tiled showers/tubs, and designer kitchen selections. Residents enjoy exclusive access to the Claramount Club, offering a spa, fitness center, indoor lap pool, tennis courts, and fine dining. A scenic boardwalk completes this exceptional lifestyle. Condo fees: $316.8/month. (id:60626)
Our Neighbourhood Realty Inc.
RE/MAX Quinte Ltd.
69 Kirkwood Way
Barrie, Ontario
Welcome Home! Where else will you find a BRAND New, well laid out, 4-bedroom Semi-Detached to raise your family and make memories in a tranquil community, at THIS INCREDIBLE PRICE? From the first step to the front door, you will "feel" the presence of sweet peace and knowing you are minutes from lake Simcoe, the South Barrie GO Station, walking and cycling trails, schools, shopping, AND OH YES!!! FRIDAY HARBOUR RESORT, where you can vacation at home, without the extra pressures. Learn how to golf, and attend Recreational Centres as part for enjoying life close to home! The main floor boasts an open-concept layout with sleek stainless steel appliances and a beautiful sunken laundry room with direct garage access. Upstairs, youll find four generously sized bedrooms with plush broadloom throughout and two full bathrooms. The spacious primary suite features a walk-in closet and a private ensuite with double sinks. Look no further, this Seller is ready to Welcome a quick sale! (id:60626)
Century 21 Heritage Group Ltd.
545 St Lawrence Street
North Dundas, Ontario
Newly renovated Medical-Commercial Office building across from Winchester District Memorial Hospital in Winchester, Ontario is now available for sale. The first half is leased to a Pharmacy and the newly built second half consists of 5 office rooms with furnished reception and common areas. An ideal opportunity for investors or Medical Professionals to use or operate the building for years to come. *For Additional Property Details Click The Brochure Icon Below* (id:60626)
Ici Source Real Asset Services Inc.
421 Adelaide Street N
Wellington North, Ontario
Welcome home to this beautifully appointed detached 4-bed, 3-bath home. From the moment you enter through the front door, you'll experience a thoughtful blend of space, comfort, and functionality in every corner. Featuring 4 generous bedrooms and 3 bathrooms, this home has all the essentials for everyday living and entertaining alike. The open-concept main floor brings together the kitchen, dining, and living areas, creating a bright and inviting setting for family life and hosting guests. Upstairs, a smartly designed split floor plan offers both privacy and connection. Enjoy great sized bathrooms that will help simplify your mornings, while a convenient upper-level laundry room adds to the homes ease and practicality. The spacious primary suite feels like a private retreat, complete with a huge walk-in closet and spa-like ensuite, perfect for relaxation and comfort. The bright, unfinished basement is full of potential. With above-grade windows letting in natural light, this is no typical basement. A roughed-in bathroom and dedicated wine cellar give you options, while leaving ample space to build out your dream rec room, gym, or guest suite all without compromising on light and feel. Love tech? Cat 5 enhanced cabling throughout means smooth work-from-home days and uninterrupted streaming nights. Move-in ready and waiting for your personal touch, this home isn't just a place to live its a lifestyle. Book your showing today! (id:60626)
Keller Williams Referred Urban Realty
523 Rosebery Loop Road
Rosebery, British Columbia
Recreation paradise. Hard to find Slocan Lake waterfront in the quaint Rosebery community. Just under 1 acre, this level lot offers multiple outbuildings for rustic kitchen and covered dining area, bathhouse with toilet, sink and outdoor shower, utility room with hotwater tank, a storage/workshop and multiple other storage sheds and covers. This is the ideal summer getaway all set up to enjoy the 2 travel trailers and additional space for a 3rd trailer or RV. The property offers power, water and septic. Use it as is or make plans to build your dream home overlooking Slocan Lake. Walk down the stairs to access the waterfront and jump in the boat to explore or take the kids for a rip around the lake. So many neat features about this property that will remind you of your childhood properties or help create new ones. Sellers are prepared to sell this property with travel trailers so all you have to do is show up with your toys. The area also provides so many access points for those looking to explore the mountain roads and other adventures the area provides. The communities of New Denver, Silverton and Nakusp are all within 30 mins. (id:60626)
Coldwell Banker Rosling Real Estate (Nelson)
Lot E58 - 1351 Turnbull Way
Kingston, Ontario
**$8,000.00** Exterior upgrade allowance! Explore the possibilities of building with Greene Homes! This 2,200 sq. ft., two-storey Sandhill model offers incredible value and flexibility. Designed with a rough-in for a future in-law suite complete with a separate entrance, provisions for a future kitchen sink and stove, and additional washer and dryer hookups, it's perfect for accommodating various buyer needs. The main floor includes a spacious office, a 2-piece bathroom, and an open-concept layout combining the Great Room, Kitchen, and Dining Nook. The Kitchen features a central island with a breakfast bar and elegant Quartz countertops. Upstairs, you'll find four bedrooms, including the Primary Suite, which boasts a 5-piece ensuite and a large walk-in closet. A convenient laundry area is also located on the second floor. Built with Greene Homes signature high-end finishes, this home also includes central air conditioning and a paved driveway. Don't miss this chance to make a Greene Home yours! (id:60626)
RE/MAX Finest Realty Inc.
RE/MAX Service First Realty Inc.
91 Saddlebred Place
Cochrane, Alberta
Welcome to The Maverick II by Prominent Homes – a beautifully upgraded 4-BEDROOM WALKOUT home in the community of Heartland. Thoughtfully designed with over $25,000 in upgrades, this 2,182 sq. ft. home offers the perfect blend of functionality, style, and comfort.Step into the inviting open-concept main level featuring 9-ft ceilings and a stunning chef’s kitchen complete with ceiling-height cabinetry, quartz countertops, and premium built-in Whirlpool appliances – perfect for entertaining or everyday living. The spacious dining area flows effortlessly to a massive 10’ x 24’ south-facing deck, ideal for soaking in sunny views and backyard serenity.Upstairs, you'll find a generous bonus room, FOUR well-appointed bedrooms, and a luxurious 5-piece ensuite with a glass-enclosed shower and deep soaker tub in the primary suite. Two of the secondary bedrooms also include walk-in closets for added storage and convenience.Additional highlights include a built-in mudroom bench with coat hooks, 9-ft ceilings in the unfinished walkout basement, and direct access to nearby parks, pathways, and playgrounds – making this home as family-friendly as it is elegant. Heartland is a wonderful community that boasts small town charm while keeping you close to all amenities and a quick commute to the mountains or the city. Possession available August 2025 – don’t miss your chance to own this stunning move-in ready home. (id:60626)
Cir Realty
297 Lucas Place Nw
Calgary, Alberta
This Heritage elevation Robson 24 built by Brookfield Residential is a stunning brand new home in the heart of Livingston. Featuring 2 living areas, 3 bedrooms, 3 bathrooms and a home office / flex space on the main level that could be a 4th bedroom, this home has plenty of living space for a growing family + an undeveloped sunshine basement with larger windows allowing for more natural light. The home has a grand foyer with front office space that could also be used for a children's play space, reading room or 4th bedroom - with a full bathroom located just outside the space. The centre of the main floor features a spiral staircase that leads to the second level - offering unique design features rarely seen in a home of this size. The gourmet kitchen includes a built-in range hood and microwave and is complete with a large corner pantry providing endless storage for those that like to cook and entertain. The kitchen overlooks both the living and dining areas - making this the perfect space to host guests. A wall of windows in both the living and dining rooms allow for natural light to pour through the space all day long. The main floor has a full bathroom and is complete with 9' ceilings creating a more open space. The spiral staircase leads to the second level where you'll find a central bonus room that separates the primary suite from the secondary bedrooms. The primary suite has vaulted ceilings and is complete with a 5 pc en suite including dual sinks, walk-in shower, soaker tub and a private water closet - in addition to its expansive walk-in closet. Two more bedrooms, a full bathroom and a laundry room complete the second level. The sunshine basement is undeveloped and awaits the new owner's imagination - complete with 9' foundation walls and has bathroom rough-ins in place. Builder new home warranty & Alberta New Home Warranty are included with the purchase of this brand new home. *Please note: Photos are from a show home model and are not an exact represent ation of the property for sale. Interior selections are noted in the last photo. (id:60626)
Charles
1920 Falls Street
Nelson, British Columbia
Charming 2 storey country heritage home located on a huge 106' X 140' lot located just 2 blocks from Lions Park in Uphill. 4 bedrooms and 2 bathrooms. The main floor features a lovely living room with a wood stove insert, spacious kitchen, bright dining room with skylights, 2 bedrooms, full bathroom and large laundry/mudroom with access to the private deck! Upstairs is 2 bedrooms, family room and a full bathroom. The unfinished basement is perfect for storage and workshop space. The private yard has plenty of room for gardening, family fun and also offers subdivision potential. 104' frontage on Falls Street and 140' frontage on the undeveloped part of Howe Street. There is an older garage that could also make a great workshop. This is a wonderful family neighborhood!! (id:60626)
Valhalla Path Realty
Lot 3 Shoreline Bluff Lane
Fox Point, Nova Scotia
This stunning turnkey home build package offers the epitome of coastal living, situated in a picturesque oceanside setting. From the moment you step inside, you are greeted by an open-concept living space illuminated by natural light streaming in through large windows, offering breathtaking ocean views. Some of the finish features will include broom finished patios, vaulted ceiling with optional shiplap & beams, timber frame accents, fusion stone posts and upgraded finishes and trims. What sets this home apart is the ability to customize the floor plan to suit your lifestyle and preferences. Work with the builder's team to personalize every detail, from layout modifications to selecting premium finishes and eco-friendly features. Don't miss this incredible opportunity to reside in the community of Hubbards offering the perfect balance of tranquility and convenience. Located only 40 minutes to Halifax, 10 minutes to Upper Tantallon. (id:60626)
RE/MAX Nova (Halifax)
1102 Ebbs Bay Road
Drummond/north Elmsley, Ontario
On 8 private tranquil acres, charming Pan Abode log home that blends beautifully into its natural surroundings. The carpenter, hobbyist and/or artist in the family will appreciate the detached 22'x24' studio with woodstove plus, the detached insulated garage-workshop with woodstove and loft. Both the garage-workshop and studio have hydro. Spacious 3 bedroom, 2 full bathroom home offers bright white 8' ceilings, ash hardwood floors and endless window views of nature. Livingroom has one of two amazing Georgian Bay fieldstone fireplaces; fieldstones all handpicked. Dining room showcases Tiffany lamp and exquisite hand-crafted French oak wall unit. Sun-filled kitchen features lots of cupboard storage and extra prep areas. Primary bedroom has walk-in closet with custom fit-ins. Primary bedroom also has cheater door to bathroom with two-person therapeutic soaker tub. Large back foyer leads to expansive wrap-about deck that has wonderful enclosed lounging area with heated pool - perfect for family fun, gatherings with friends and staycations. Lower level family room has second stone fireplace and wet bar. Lower level also includes two bedrooms, 3-pc bathroom, sunroom-office with pellet stove, laundry station and doors to outside. You have trails groomed for hiking through the woodlands. Located on paved township maintained road with mail delivery and garbage pickup. Hi-speed. Cell service. 10 mins to Carleton Place or 15 mins to Perth. (id:60626)
Coldwell Banker First Ottawa Realty
201 - 61 Orchard Park Drive
Toronto, Ontario
Step into exceptional craftsmanship and modern elegance with this brand-new, move-in ready masterpiece. Built with top-of-the-line materials and meticulous attention to detail, this stunning home offers a spacious, never-lived-in design that exudes both sophistication and comfort perfect for end users and investors alike. The open-concept layout is designed to impress, featuring soaring ceilings, expansive windows that flood the space with natural light, and premium flooring throughout. The state-of-the-art designer kitchen is a chefs dream, boasting sleek cabinetry, lavish countertops, and top-tier appliances a perfect blend of style and functionality. Every corner of this home showcases impeccable workmanship and high-end finishes, ensuring luxury without compromise. Forget renovationsjust move in and experience effortless living. Unbeatable Location & Investment Potential. Nestled in West Hill, this home is steps from TTC, GO Train, and the highly anticipated LRT, with seamless access to the 401, DVP, and downtown Toronto. Enjoy the convenience of being minutes from top-rated schools, premier shopping, lush parks, and a thriving dining scene. With booming development, increasing property values, and high rental demand, this is more than just a home its a strategic investment in prime real estate. Opportunities like this don't last schedule your private showing today! (id:60626)
Psr
87 Summer Breeze Drive
Quinte West, Ontario
Welcome to Young's Cove, County side living w/city facilities! This open concept 3 bedroom, 3 bath, 1559 sq ft (as per MPAC) built in 2019 situated on .423 aces. This new subdivision offers homeowners the benefits of being in the country yet still being close to all shops, wineries, parks, schools, Weller's Bay, Millennium Trail, Barcovan Golf and Country Club and 401 for an easy commute. Walk in the large foyer and you are greeted by an open concept kitchen with granite counters, stainless appliances and breakfast bar. The bright and spacious living room with hardwood floors, gas fireplace, lovely picture window overlooks the eating area. There is a garage entrance to the house as well as a main floor laundry with additional garage access. (id:60626)
Land & Gate Real Estate Inc.
70 Fox Point Drive
Saint John, New Brunswick
Experience the perfect blend of luxury and function in this beautifully built detached home in the highly desirable Drurys Cove. Set on a premium corner lot, it offers fantastic curb appeal and potential for a second drivewayideal for private access to the fully finished in-law suite. Inside, enjoy 10-foot ceilings, hardwood flooring, and a bright, open-concept layout designed for modern living. The chefs kitchen features quartz countertops, a large island, and flows into stylish living and dining areas accented with custom wall details. The primary bedroom includes a private ensuite and walk-in closet, while two more bedrooms, a full bath, powder room, and laundry area complete the main level. The walkout basement adds exceptional versatility with 9-foot ceilings, three bedrooms, a full bath, a second quartz kitchen, and separate laundry hookups, ideal for multigenerational living or rental income. Additional features include a double-car garage, paved driveway, modern lighting, and premium finishes throughout. Includes 10-Year Atlantic Home Warranty for peace of mind. HST included in price (HST rebate will be assigned to builder). With minor modifications, this property can be easily converted into two separate 3-bedroom units, making it a fantastic investment opportunity for those seeking a multi-unit property. (id:60626)
Exp Realty
105 Oneida Crescent Unit# 1203
Richmond Hill, Ontario
Welcome to Era Condos - A Stylish Home in Richmond Hill. Discover this charming 2bds+Den, 2 bth, 1parking, 1 locker 975sqft den(9'x6.9') with door ,corner unit on the 12th floor of Era Condominiums. Designed for comfort and style, it features high ceilings, sleek flooring, and a comfort light-filled open living and dining area with city views. Enjoy your 2 private balcony, and an upgraded kitchen with modern appliances, quartz countertops, and ample storage. Two spacious bedrooms + large Den offer privacy; the main bedroom includes an ensuite & Walk-in Closet, while the second bedroom serves Additionally, well as an office, with access to another full bathroom. Additionally, Den is with door and is large enough to be used 3rd bdrm, this unit has in-unit laundry, a storage locker, and a underground owned parking spot. Top-tier amenities include 24-hour concierge, a modern gym, an indoor swimming pool, and a party room. The rooftop deck is ideal for outdoor activities with stunning views. Located in the lively Langstaff area, within walking distance to Langstaff GO station and bus services, features shopping, with quick access to major roads. The neighborhood features shopping, dining, entertainment, activities. parks, and recreational activities. Perfect for professionals or families seeking comfort and convenience. (id:60626)
Royal LePage Brant Realty
53 Clifford Crescent
New Tecumseth, Ontario
Located in a quiet family oriented neighbourhood* Spacious Open Concept 3 Bdrm, 3 Bthrm Townhouse* Main Floor W/9'Ft Ceiling* Modern Kitchen with Oversized Island, S/S Appliances*Bright Living/Dining Rm w Hardwood Floors, W/O To Fenced Yard* Large Primary Bdrm w Oversized W/I Closet, 4pce Ensuite* 2nd Floor Laundry Rm with Oversized Linen Closet* Walking Distance To Plaza, Schools & Parks* Close To Hwy 9, 27 & 400* Home located end of street allowing for privacy, less congestion & open space. A sweet home, ,, move in ready for any family. (id:60626)
Orion Realty Corporation
1692 Meadowbrook Dr
Campbell River, British Columbia
Welcome to this charming Cape Cod–style two-storey home nestled on nearly ¼-acre, backing onto greenspace for added privacy. The backyard feels like your own private oasis with mature landscaping and an entertainment-sized covered deck perfect for gatherings or quiet evenings at home. Inside, you’ll find a bright and spacious layout with an open-concept kitchen, dining, and family room featuring a cozy gas fireplace, plus a separate living room and formal dining area. Upstairs offers three beautiful bedrooms, including a generous primary with a full ensuite. This home is move-in ready and thoughtfully maintained, with features like a built-in sprinkler system, built-in vacuum, 50-year metal roof shingles, and RV parking. Located in one of the most family-friendly neighbourhoods in town, you’re just steps from the Sportsplex, all levels of schools, and the beautiful Beaver Lodge Lands trail system. If privacy, space, and a welcoming atmosphere are what you’re after, this home has it all. (id:60626)
Exp Realty (Cr)
72 Wyvern Avenue
Whitehorse, Yukon
GREENSPACE with unobstructed mountain views on 72 Wyvern Ave! Another beautiful build by Whitewater Homes. Situated on a 4,811 sqft lot. A highly desired layout with approximately 2,161 sqft of living space on two floors, an attached/heated garage and 977 sqft heated/crawl space. Quality finishings throughout which included hardwood floors & cabinetry, pocket lights and custom blinds. Main floor has 9' ceilings; generous entry way; 1-bedroom; half-bath; a gorgeous kitchen with large island, pantry and Maple cabinetry; spacious open concept dining room with direct access to the Westerly-facing deck; large living room; huge 13x6 laundry room with top/bottom Maple cabinetry & a laundry sink. Top floor offers a desired second living room; a den/office space; a master bedroom with 4pc ensuite and a walk-in closet; another full-bathroom and two more bedrooms. A 'Super Green' status build with R40 walls & R80 roof, quad pane windows, electric heating, LED lighting & an HRV. Ready Nov 2025 (id:60626)
Coldwell Banker Redwood Realty
E43 - 1350 Turnbull Way
Kingston, Ontario
Client RemarksWelcome to your new GREENE HOME! This beautiful "WILLOW" model, a 2,120 sq ft residence that features a sleek, modern exterior and an open concept main floor that effortlessly combines style and functionality. The spacious Great Room flows seamlessly into the dining nook and a stunning kitchen equipped with a center island and eating bar - perfect for entertaining or family gatherings. With 4 generous bedrooms and 3 baths, this home provides ample space for everyone. The lower level includes a separate entrance and a rough-in for a future secondary suite, offering flexibility for guests or potential rental income. Nestled in a fantastic neighbourhood, Creekside Valley, you'll enjoy nearby parks and walking trails, making it easy to embrace an active lifestyle. Plus, this home is Energy Star qualified, ensuring energy efficiency and comfort year-round. Interior selections, purchase soon to pick your own interior colours and finishes. Upgrade exterior features included. (id:60626)
RE/MAX Service First Realty Inc.
RE/MAX Finest Realty Inc.
92 Amblefield Grove Nw
Calgary, Alberta
Spec Home by Shane Homes – The Moraine | Anticipated Move-In: Summer 2025 Discover The Moraine—a beautifully appointed 3-bedroom, 2.5-bath front-drive home by Shane Homes, situated on a sunshine basement lot for added natural light and future development potential. The main level features a welcoming electric fireplace, a spacious walk-in pantry, and a convenient side entry ideal for a future development. Step outside to a 12'5" x 8'5" rear deck—perfect for relaxing or entertaining. Upstairs, a central family room provides additional living space, while the luxurious primary bedroom offers a 5-piece ensuite with dual vanities and a soaker tub. Each bedroom includes a walk-in closet, and the upper-level laundry room adds everyday convenience. Built by Shane Homes. Photos are representative. (id:60626)
Bode Platform Inc.
2250 Southport Crescent
London, Ontario
ELIGIBLE BUYERS MAY QUALIFY FOR AN INTEREST- FREE LOAN UP TO $100,000 FOR 10 YEARS TOWARD THEIR DOWNPAYMENT . CONDITIONS APPLY. READY TO MOVE IN -NEW CONSTRUCTION! This impressive home features 3 bedrooms, 2.5 baths, 1.5 car garage. Ironstone's Ironclad Pricing Guarantee ensures you get: 9 main floor ceilings Ceramic tile in foyer, kitchen, finished laundry & baths Engineered hardwood floors throughout the great room Carpet in main floor bedroom, stairs to upper floors, upper areas, upper hallway(s), & bedrooms Hard surface kitchen countertops Laminate countertops in powder & bathrooms with tiled shower or 3/4 acrylic shower in each ensuite Paved driveway, Visit our Sales Office/Model Homes at 674 Chelton Rd for viewings Saturdays and Sundays from 12 PM to 4 PM. Pictures shown are of the model home. This house is ready to move in. (id:60626)
RE/MAX Twin City Realty Inc.
65 Lawrence Road
South Bruce Peninsula, Ontario
Escape to your own private oasis with this charming 3-bedroom, 2-bathroom home nestled on a sprawling 100-acre parcel of land. Built in 1997, this property offers a perfect blend of comfort and natural beauty, ideal for those seeking peace, tranquility, and room to roam. The land features over 5 kilometers of scenic trails, perfect for hiking, and experiencing the natural beauty of the Bruce Peninsula. A pristine beaver pond provides a serene spot for relaxing by the water, while an established apple orchard offers fresh fruit and charming countryside views. The property boasts a diverse landscape with a mixture of hardwood and softwood bush, providing privacy and a habitat for local wildlife. Access is via a non-maintained seasonal road, ensuring a true retreat from the hustle and bustle. The home itself offers comfortable living with spacious rooms and practical layout, perfect for family life or weekend getaways. Two outbuildings provide ample storage for equipment, tools, or seasonal supplies. If you're searching for a secluded retreat with abundant outdoor space and natural beauty at your doorstep, this property is a rare find. Experience the freedom of country living and make this private haven your new home. Viewings by appointment only. Schedule a viewing with a Realtor today! (id:60626)
RE/MAX Grey Bruce Realty Inc.
128 - 40 Hillcrest Drive
New Tecumseth, Ontario
Welcome to 40 Hillcrest Dr in Alliston! This immaculate open concept bungaloft offers a wonderful lifestyle in the adult community of Briar Hill! This wonderful home comes equipped with an open concept and fully functional living space, walkout basement, walkout deck, basement terrace adding extra entertainment space. Conveniently located steps to Nottawasaga Inn, providing easy access to amenities such as golf, dining and recreational facilities. This property emphasizes comfort, convenience, and an active lifestyle in a scenic and well- maintained community. Condo fees cover exterior maintenance such as windows, roof, driveway, snow and grass care. Come take a look at this beautiful home! (id:60626)
RE/MAX Noblecorp Real Estate
501 989 W 67th Avenue
Vancouver, British Columbia
Welcome to your stylish one bedroom + Flex condo at Gryphon Nova, a luxury boutique development in South Oak. This 527 sq.ft. unit features an open floor plan with floor-to-ceiling triple-pane windows, ensuring tranquility and natural light. Enjoy modern finishes, including engineered hardwood flooring and stainless steel appliances, with both induction and gas cooking options. Residents have access to premium amenities like a B&O Cinema, Pelton Gym, co-working space, and outdoor BBQ area. Conveniently located near schools, parks, and shopping, this condo also comes with 1 parking space and 1 biker locker. Schedule your private viewing today! **Seller Motivated, Welcome Any Offer** (id:60626)
Parallel 49 Realty

