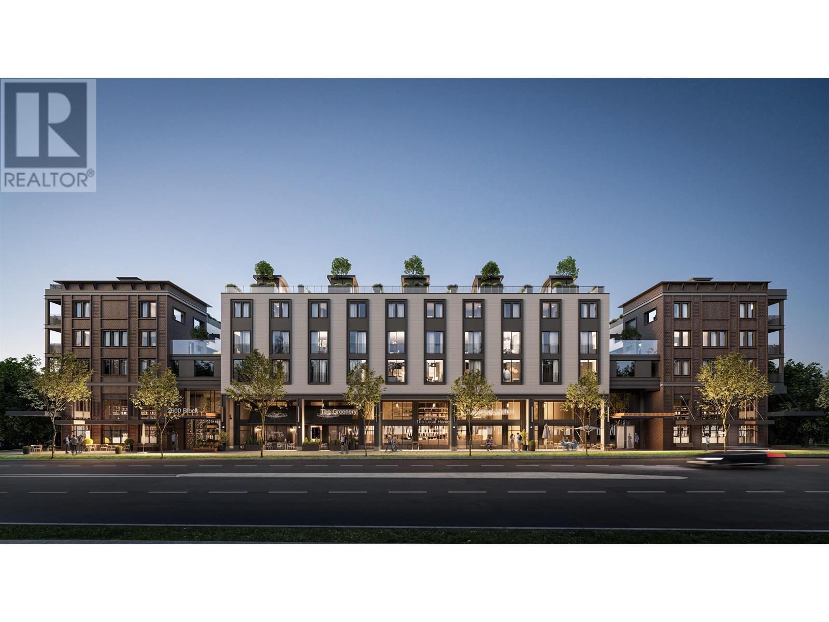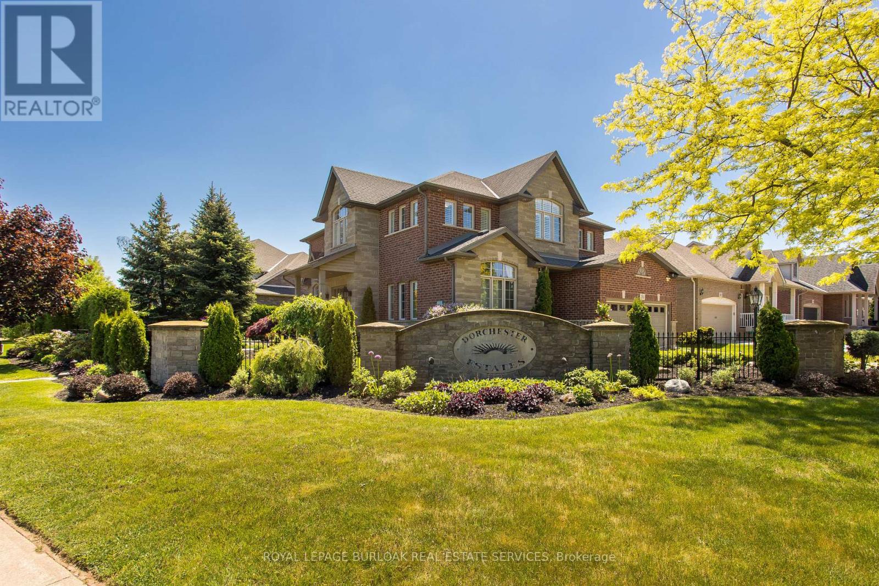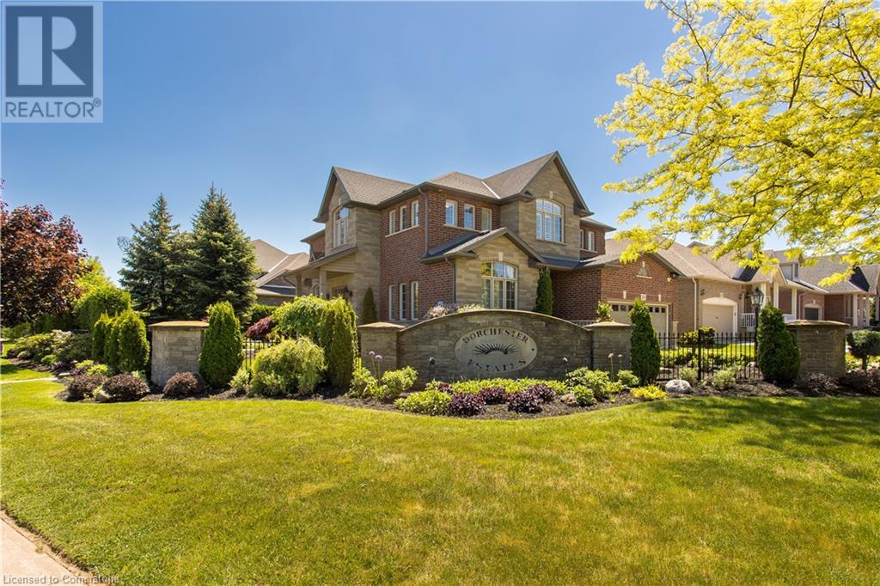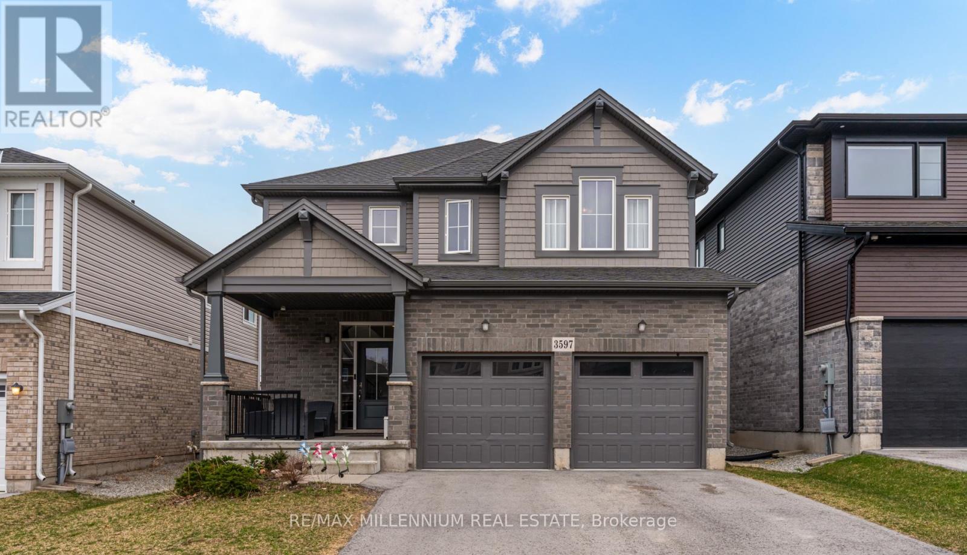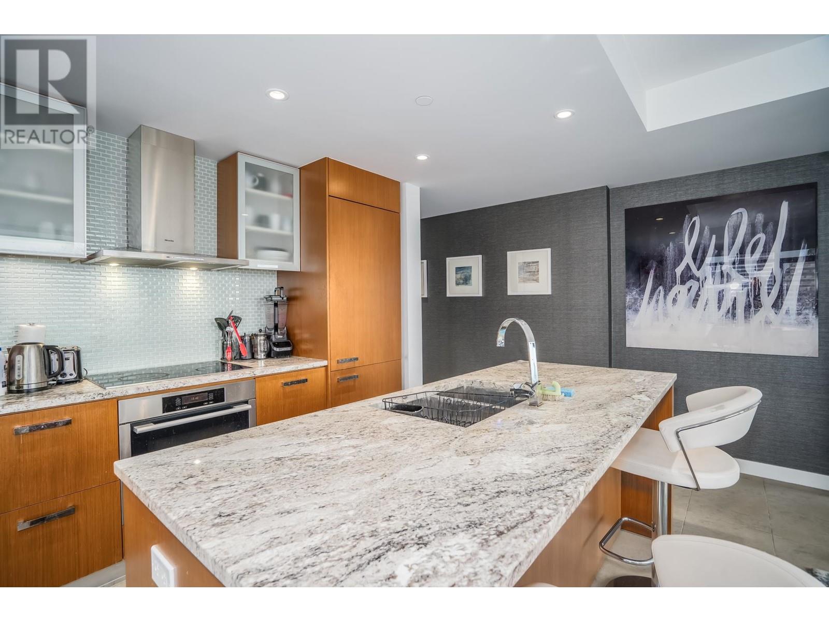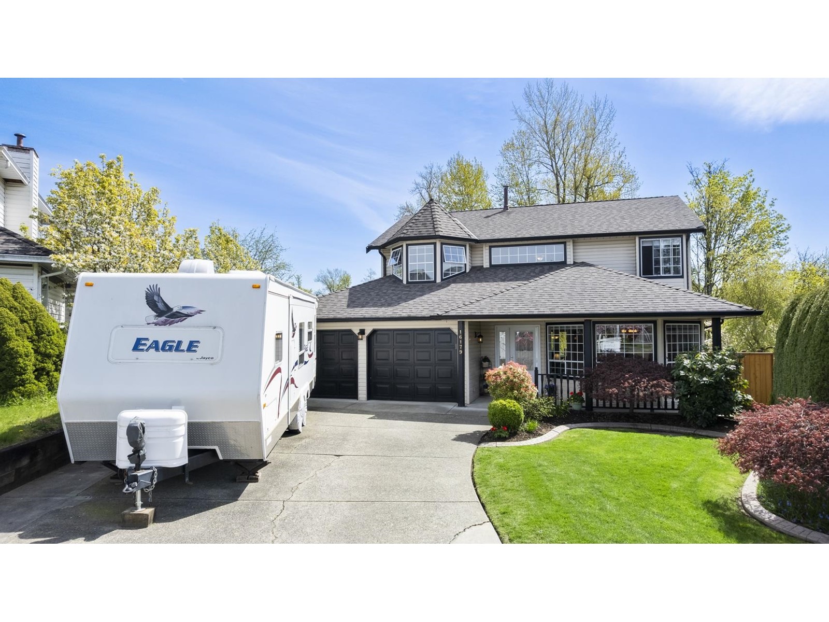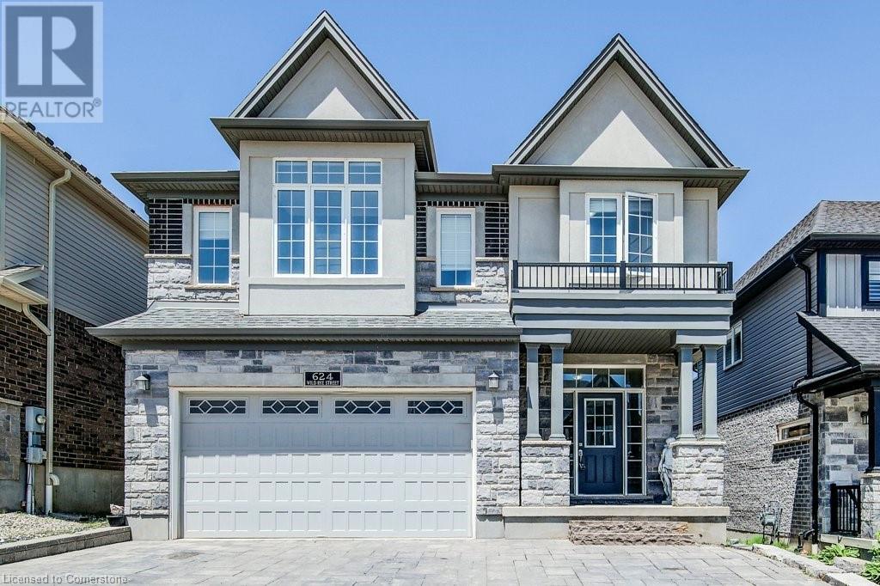106 2377 11th Avenue
Vancouver, British Columbia
Woodland Block in East Van. This modem A Plan 1,107sqft concrete Townhome offers 2 Bedrm, 2.5 Bathrm + multi-purpose Flex with a Patio at the entry + private Balcony for the Primary Bedrm. Combining NYC-inspired architecture with mid-century design by Karin Bohn, this home features integrated Bertazzoni appliances with gas range, kitchen island with breakfast bar. Marble-style Quartz countertops, sleek matte black fixtures, and 8" Oak Hardwood flooring between Walnut/Oak colour schemes. Primary Bedrm features a walk-through closet, vanity ensuite with 24" porcelain tile + frameless glass shower. Connect in the central courtyard or lounge in the 1,680 sf Block House amenity space. 1 Parking stall + 1 Storage locker incl. Completion Spring 2026. Presentation Centre @ 2015 Main St. By appointment. (id:60626)
Rennie & Associates Realty Ltd.
264 Dorchester Drive
Grimsby, Ontario
Step into the perfect blend of comfort, function, and luxury in this beautifully upgraded home in Grimsby. The curb appeal is undeniable with a brick and stone façade, interlock driveway, and professionally landscaped gardens with automated perimeter lighting. An irrigation system services the front and rear yards including urns for easy maintenance. Inside, enjoy rich hardwood flooring and California shutters throughout. The main level features a formal living room with a sparkling chandelier, a dedicated dining room with a partial vaulted ceiling, and an open-concept chefs kitchen with granite countertops, stainless steel appliances, custom cabinetry, and a large island with built-in wine storage. A charming coffee bar and arched window over the sink add extra character. The great room is ideal for family nights with vaulted ceilings, a cozy gas fireplace, and in-wall 5.1 surround sound. A home office, stylish 2pc bath, and spacious laundry/mud room complete the main level. Upstairs, the expansive primary suite offers a walk-in closet and a spa-like 5pc ensuite with jacuzzi tub. Three additional bedrooms and a sleek 3pc bath with glass shower provide plenty of space for the family. Smart home features include Crestron lighting and audio systems across the first and second floors, installed by Dell Home Systems allowing remote control of lighting, audio, fireplace, and outdoor gas lamps. The fully finished lower level adds a full bar, rec room, large bedroom, 4pc bath, and remote-monitored HVAC and flood sensors. Outside, unwind in your private backyard oasis with a gazebo-topped composite deck, stamped concrete patio, water features, green space, and a shed. A true family paradise in a fantastic location! (id:60626)
Royal LePage Burloak Real Estate Services
264 Dorchester Drive
Grimsby, Ontario
Step into the perfect blend of comfort, function, and luxury in this beautifully upgraded home in Grimsby. The curb appeal is undeniable with a brick and stone façade, interlock driveway, and professionally landscaped gardens with automated perimeter lighting. An irrigation system services the front and rear yards—including urns—for easy maintenance. Inside, enjoy rich hardwood flooring and California shutters throughout. The main level features a formal living room with a sparkling chandelier, a dedicated dining room with a partial vaulted ceiling, and an open-concept chef’s kitchen with granite countertops, stainless steel appliances, custom cabinetry, and a large island with built-in wine storage. A charming coffee bar and arched window over the sink add extra character. The great room is ideal for family nights with vaulted ceilings, a cozy gas fireplace, and in-wall 5.1 surround sound. A home office, stylish 2pc bath, and spacious laundry/mud room complete the main level. Upstairs, the expansive primary suite offers a walk-in closet and a spa-like 5pc ensuite with jacuzzi tub. Three additional bedrooms and a sleek 3pc bath with glass shower provide plenty of space for the family. Smart home features include Crestron lighting and audio systems across the first and second floors, installed by Dell Home Systems—allowing remote control of lighting, audio, fireplace, and outdoor gas lamps. The fully finished lower level adds a full bar, rec room, large bedroom, 4pc bath, and remote-monitored HVAC and flood sensors. Outside, unwind in your private backyard oasis with a gazebo-topped composite deck, stamped concrete patio, water features, green space, and a shed. A true family paradise in a fantastic location! (id:60626)
Royal LePage Burloak Real Estate Services
3597 Carolinia Court
Fort Erie, Ontario
Comfort meets convenience in this standout two-storey home in one of Fort Erie's most desirable residential pockets, nearby the beauty of Crystal Beach with its sandy shores. Stunning 4-Beds , 5-Baths home boasting 2659 Sqft and feature hardwood and tile flooring throughout the Main and 2nd floor , Main floor offers 2 Washrooms and a fully open concept kitchen with island, A separate dining room and a laundry room . The upper level is thoughtfully designed to cater to your family's needs with well sized 4-Bed, 3-Baths as 2 fully Ensuite with walk in closet . The primary suite boasts a 5-piece bath , a separate shower and a convenient walk-in closet. Loft area provides additional space for an office or play area. Lots of upgrades added to this house ... Covered backyard patio, oversized windows for extra daylight, Basement landing finished. The rest of the basement remain unfinished and ready to be customized to your own need. AC unit not present but wiring all roughed in. Minutes to Crystal Beach, Shops, Restaurants, Schools Trails and Only 20 Minutes to Niagara Falls. Book your showing today. (id:60626)
RE/MAX Millennium Real Estate
10583 Fraserglen Drive
Surrey, British Columbia
Welcome to this spacious basement entry home in the desirable Fraserglen neighborhood! Offering over 2,000 sq ft of finished living space, this 4 bed, 4 bath home is perfect for families or investors. The flexible layout includes a large unfinished area (550+ sq ft), ready for your renovation ideas or a potential suite. Enjoy the sunny days on your expansive patio sundeck. Located in a quiet, family-friendly area close to parks, schools, and amenities, this home offers both comfort and opportunity. Don't miss out on this incredible value! (id:60626)
RE/MAX 2000 Realty
101 Denney Drive
Essa, Ontario
Welcome to The Westwood, a beautifully crafted home located at 101 Denney Drive in the charming Town of Baxter, built by award-winning builder Brookfield Residential. This contemporary 4-bedroom, 3.5 bath home effortlessly blends luxury with everyday functionality, offering an exceptional living experience for modern families. Step inside to a bright, open-concept main floor with soaring 10' ceilings and upgraded hardwood flooring throughout. The heart of the home is the chef-inspired kitchen, complete with a center island, quartz countertops, upgraded cabinets, a stylish backsplash and a convenient servery and walk-in pantry. The kitchen flows seamlessly into a spacious family room with a cozy gas fireplace, perfect for entertaining or relaxing. Also on the main level: a separate dining room for special gatherings and a private study, ideal for working from home. Upstairs, you'll find four generous sized bedrooms, each with access to a private ensuite or Jack & Jill bath. One bedroom features a private balcony, while the sun-filled primary suite includes a luxurious ensuite with a freestanding tub, offering a spa-like retreat. Don't miss your chance to call this thoughtfully designed home your own! (id:60626)
Stonemill Realty Inc.
1906 1028 Barclay Street
Vancouver, British Columbia
WELCOME HOME! Spectacular original show suite at PATINA with many design/upgrades. Fantastic views of English Bay, Howe Sound, North Shore Mountains & the city from virtually every room. The YMCA offers many facilities next door in addition to its own gym, club house and roof garden. Central Westend/downtown location steps to supermarket and theatres. 24/7 concierge/security. Deluxe interior with open kitchen, separate living and dining room, two bedrooms in opposite end, 2 full baths, a large den/office/storage room plus 2 side-by-side parking stalls with EV charging available.Tenanted until June 30, 2025. (id:60626)
Royal Pacific Realty Corp.
857 Sunnyside Beach Rd
Sault Ste. Marie, Ontario
Welcome to your new waterfront oasis. This stunning one owner, Custom built 4-bedroom home sitting on an acre lot with 108 ft of pristine sand beach waterfront. Sip morning coffee or enjoy a glass of wine & watch the sunset, in your sunroom. Luxurious primary suite with water views, 5-piece ensuite, walk in closet. Luxurious kitchen with large island & granite counters. Home features a split floor plan. Sunroom leads to a stone patio with walk out to a fabulous backyard entertainment area. Stone patios & stone walk out to the beachfront. You won't want to miss out on viewing this property. These are just a few highlights, book viewing today and see for yourself!! This home has it all! (id:60626)
Century 21 Choice Realty Inc.
16179 78b Avenue
Surrey, British Columbia
Wonderfully maintained 3BR+2.5BTH Fleetwood residence. Nestled in a quiet culdesac with a beautifully landscaped lot & oversized driveway (57 ft), this family home greets you w/ bay windows illuminating a formal living area w/ rich laminate flooring. The chef-worthy kitchen, updated with granite counters, chic cabinetry & stainless steel appliances, flows seamlessly into a generous family room. French doors open onto an expansive deck w/ a power awning and fully fenced yard. Relax in naturally-lit bedrooms upstairs as the spacious primary boasts a spa-like ensuite. Short walk to schools, shops, and future Skytrain. Updates: Poly-B Replaced (2024), Perimeter Drain Replaced & Foundation Sealed (2020), Roof & Gutters Replaced (2015), 30 Amp Plug for RV/Trailer. JUST PLANTED: 18 PRIVACY TREES! (id:60626)
Exp Realty Of Canada Inc.
Exp Realty Of Canada
624 Wild Rye Street
Waterloo, Ontario
Beautifully layout 5 bedroom, 4 bath executive home located in one of the best ranking schools and desired location near shopping center and amenities. Professional finished basement and many upgrade. Ample size living and dining room with high ceiling throughout. Welcome foyer connected to functional mudroom. High-end kitchen equipment gas stove, build-in main brand microwave and oven on quality carpentry, large island extended granite countertop serve as bar. Primary bedroom with oversize 5 pieces ensuite bathroom next to walk-in closet with window, wide walkway and ample windows provided the open and airy feeling of comfy bedrooms area. 2nd floor laundry and central vac provide the convenience of cleaning routine. Finished basement offers extra large bedroom and bathroom for possible in-law setup or visiting guest. There is large finished storage room in the basement for your toys. Full fence backyard come with full length house wide oversize deck for enjoying your outdoor relaxation. (id:60626)
Solid State Realty Inc.
1252 Lakeview Drive
Oakville, Ontario
Welcome to 1252 Lakeview Drive, a beautifully updated 3-bedroom backsplit in the desirable Falgarwood neighbourhood of East-Oakville. Situated on a premium 65 x 108 lot, this home offers 2,500 SQFT of finished living space with a fantastic layout for families. Inside, youll find a brand new custom kitchen (2025), new flooring, and a renovated bathroom with ensuite privileges. Other updates include a new roof (2023) and 200-amp electrical panel upgrade (2025). The bright, walk-out lower level adds valuable flexible living space filled with natural light. Step outside to your large, private backyard, complete with a patio for entertaining and ample garden space. Nature lovers will appreciate the rare backyard entry to the tranquil Iroquois Shoreline Woods Park trails. Additional features include an attached double garage, parking for six cars, and a quiet, family-friendly community close to top-rated schools, shopping, transit, and highways. Move-in ready with immediate possession availabledont miss this exceptional opportunity! (id:60626)
Real Broker Ontario Ltd.
1252 Lakeview Drive
Oakville, Ontario
Welcome to 1252 Lakeview Drive, a beautifully updated 3-bedroom backsplit in the desirable Falgarwood neighbourhood of East-Oakville. Situated on a premium 65’ x 108’ lot, this home offers 2,500 SQFT of finished living space with a fantastic layout for families. Inside, you’ll find a brand new custom kitchen (2025), new flooring, and a renovated bathroom with ensuite privileges. Other updates include a new roof (2023) and 200-amp electrical panel upgrade (2025). The bright, walk-out lower level adds valuable flexible living space filled with natural light. Step outside to your large, private backyard, complete with a patio for entertaining and ample garden space. Nature lovers will appreciate the rare backyard entry to the tranquil Iroquois Shoreline Woods Park trails. Additional features include an attached double garage, parking for six cars, and a quiet, family-friendly community close to top-rated schools, shopping, transit, and highways. Move-in ready with immediate possession available—don’t miss this exceptional opportunity! (id:60626)
Real Broker Ontario Ltd.

