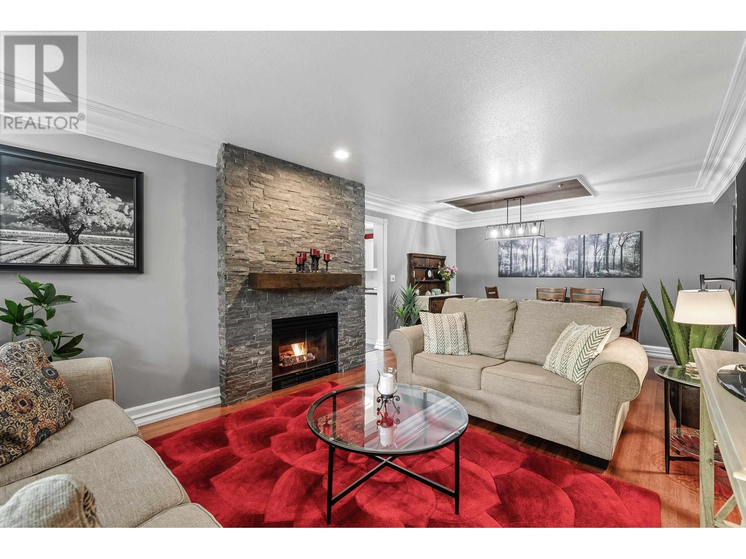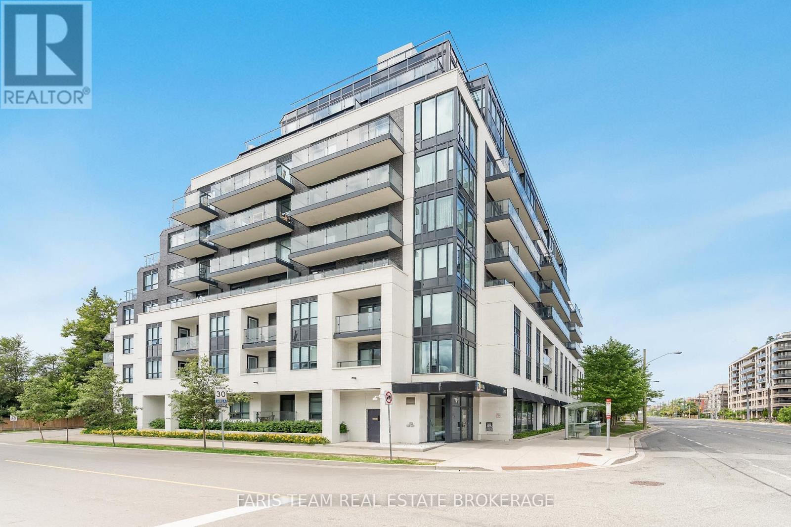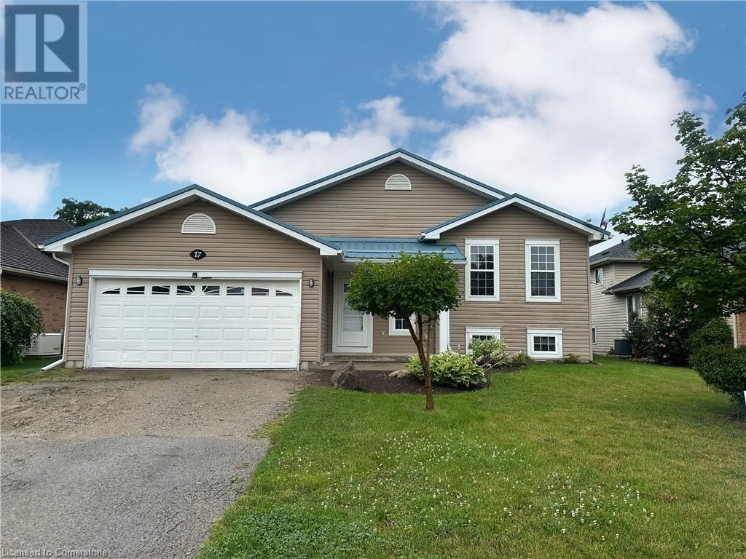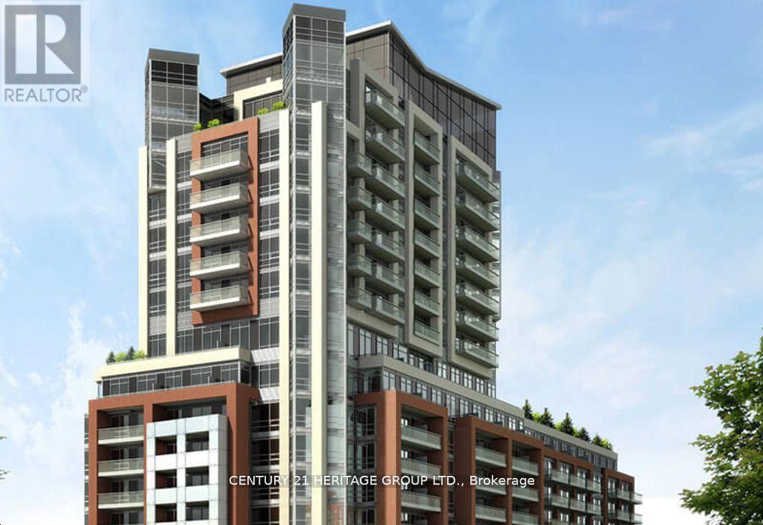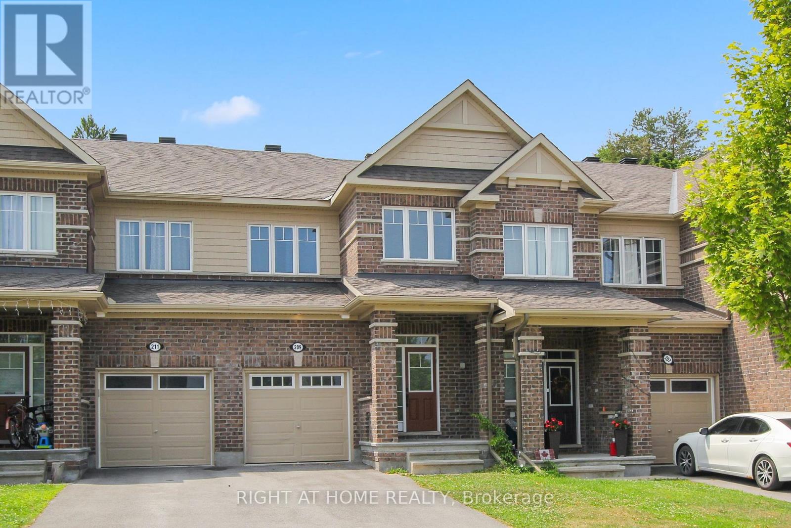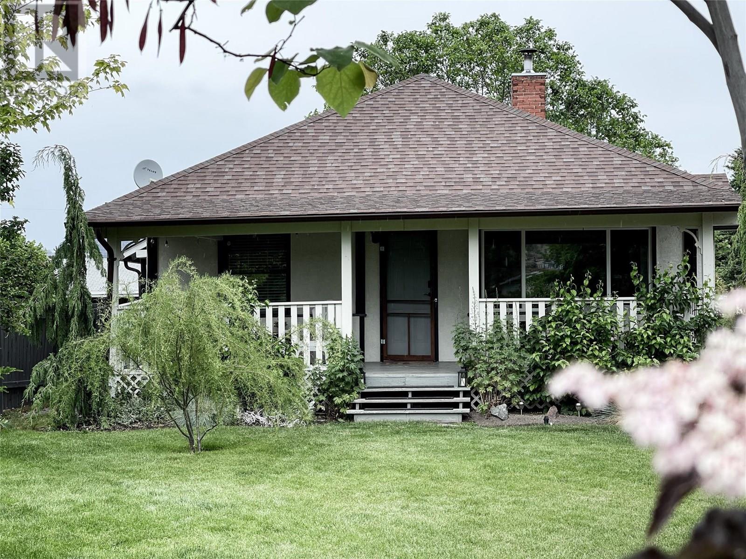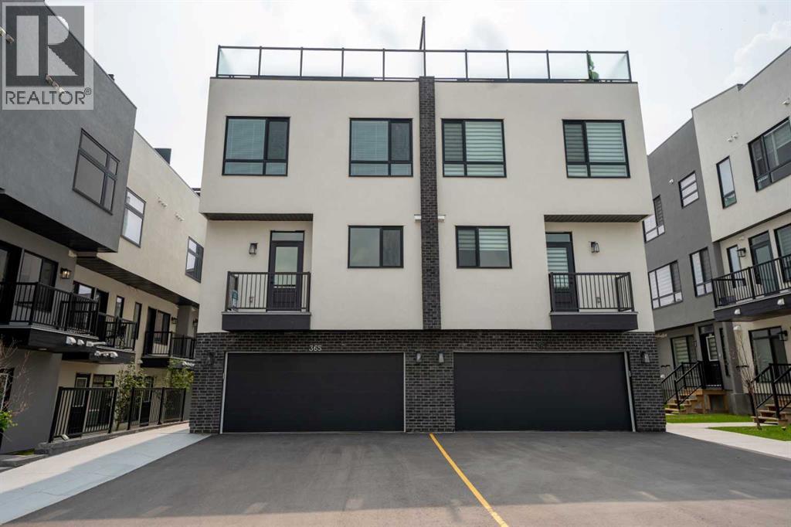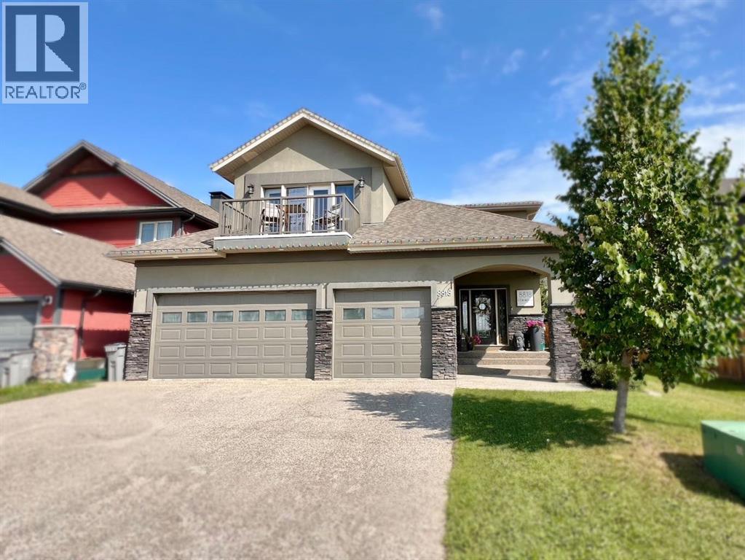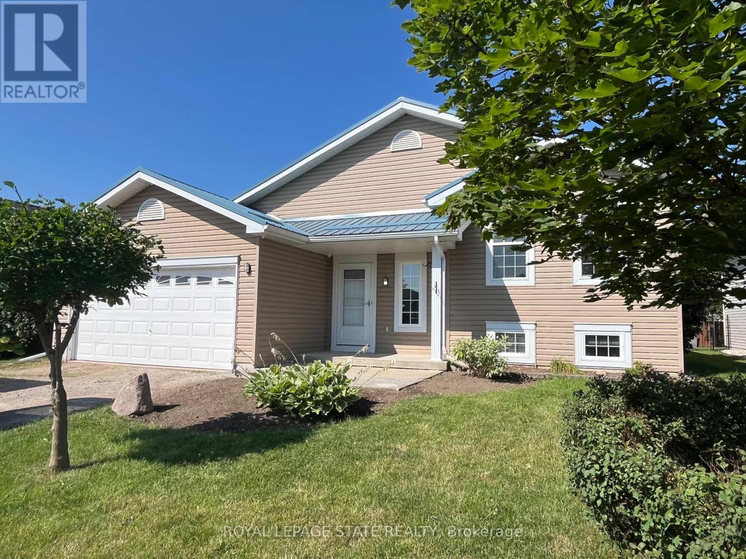201, 202 & 203, 10126 97 Avenue
Grande Prairie, Alberta
Explore a distinctive opportunity to own this 3992 sq ft second-floor commercial office space. Comprising three individual legal units, this property is meticulously designed for versatility, allowing for potential subdivision into smaller spaces tailored to diverse business needs. Boasting 11 private offices, a spacious bullpen work area, a well-appointed kitchenette, four additional washrooms, extra storage rooms, and the convenience of an elevator catering to client accessibility. Natural light envelops the entire space, creating an inviting atmosphere. Its flexible layout makes this property appealing for businesses seeking a dynamic and adaptable workspace. Nestled in downtown Grande Prairie, it offers easy access to public transportation and boasts excellent building signage for heightened visibility. $165 per square foot.Secure your opportunity—book a private tour with your commercial REALTOR today! (id:60626)
RE/MAX Grande Prairie
106 19121 Ford Road
Pitt Meadows, British Columbia
Welcome to this beautifully updated ground-floor condo featuring 2 spacious bedrooms and 2 full bathrooms. Enjoy a modern, upgraded kitchen, a cozy gas fireplace with elegant stonework, and two private patios perfect for relaxing or entertaining. Located just steps from coffee shops, restaurants, and a pharmacy, this home offers the perfect blend of comfort and convenience in the vibrant heart of Pitt Meadows. Don't miss out on this move-in ready gem! OPEN HOUSE: Sun June 1st, 2-4 PM. (id:60626)
Royal LePage Elite West
401 - 741 Sheppard Avenue W
Toronto, Ontario
Top 5 Reasons You Will Love This Condo: 1) Appreciate being located in one of North York's most sought-after neighbourhoods, positioned just steps away from Sheppard West Subway Station, TTC services, and mere minutes to the vibrant Yorkdale Mall, Highway 401, and Humber River Hospital 2) Step inside this spacious two bedroom, two bathroom condo designed with a well-thought-out split bedroom layout ensuring a serene retreat for each occupant, with a sun-drenched living area extending to a large, south-facing balcony, where you can unwind, enjoy your morning coffee, or host friends while taking in the vibrant surroundings 3) Experience a kitchen with sleek quartz countertops, perfect for preparing meals or entertaining guests, along with the entire unit adorned with elegant laminate flooring, ensuring that every corner of your home is as functional as it is beautiful 4) Take advantage of a stunning rooftop terrace with panoramic views of the city, stay active in the fully equipped fitness centre, unwind in the sauna, or host gatherings in the stylish party room, with 24-hour concierge service for added peace of mind 5) Located in a rapidly growing area with consistently high rental demand, this condo presents the perfect opportunity for both homeowners and investors, and also offers the added convenience of underground parking and a dedicated storage unit, providing you with extra space and ease for everyday living. 774 fin.sq.ft. Visit our website for more detailed information.*Please note some images have been virtually staged to show the potential of the Condo. (id:60626)
Faris Team Real Estate Brokerage
17 Mapleview Drive
Hagersville, Ontario
Welcome to 17 Mapleview Drive, offering an inviting raised ranch style home, situated on a quiet, family-friendly street. Step inside and discover a spacious living and dining area—ideal for entertaining or relaxing after a busy day. The large kitchen features loads of storage and counter space plus bonus sliding doors that open onto a large deck and rear yard, seamlessly extending your living space outdoors for summer gatherings or peaceful morning coffees. The main floor offers three bright and comfortable bedrooms, providing ample space for family members or guests as well as a large 4 piece bath. The generous rec room in the basement provides flexible space for family activities or maybe a home theatre. Two additional bedrooms are perfect for guests, teens, or a home office, while a three-piece bath adds further functionality to this versatile lower level. With its desirable layout, generous outdoor space, 2 car attached garage, plenty of parking and unbeatable location, this home is the ideal choice for families seeking comfort and convenience in a tranquil neighbourhood. Don’t miss your opportunity to make this exceptional property your own! (id:60626)
Royal LePage State Realty Inc.
1379 Costigan Road Unit# 408
Milton, Ontario
Welcome to Suite 408 at 1379 Costigan Road, a bright 1,029 sq ft condo that proves you can have it all: two spacious bedrooms, two full baths, two parking spots, plus a locker—a rarity in Milton condos. The 2023 kitchen renovation features shaker-style cabinetry, quartz countertops, a raised breakfast bar, and LG stainless-steel appliances—perfect for enjoying morning espresso or late-night snacks. Nine-foot ceilings, hardwood floors throughout, and an updated in-suite laundry keep daily living stylish. Slide open the French door to a covered southwest balcony overlooking protected ravine parkland—your private sunset vantage point. Located in a quiet, well-managed 2010 building, monthly condo fees of just $512 cover most exterior maintenance, allowing you to enjoy weekend hikes on the nearby Bruce Trail or quick commutes via Hwy 401/407 and Milton GO. Whether you’re upsizing from a one-bedroom apartment or downsizing from a house, this “double-parking” sanctuary strikes a balance between nature, convenience, and value. (id:60626)
Century 21 Miller Real Estate Ltd.
616 2499 Rabbit Drive
Tsawwassen, British Columbia
BEST VIEW OF THE BUILDING!! Own your water front unit in the brand new community developed by the well-known developer Aquilini. Welcome to Salt & Meadows the most practical floor plan of the whole strata, 2 bedrooms side by side and 2 bathroom. Prime water front location on the top floor, with the water front view of south-west exposure boasting incredible sunrises and sunsets. AIR CONDITIONED UPGRADED. EV CHARGING UPGRADED. The Beach Club House Amenities offers owners a fantastic outdoor pool, workout facility, yoga room, work labs and therapeutic hot tub. Perfect for working out or entertaining! We are steps away from Walmart, Rona, Canadian Tire and Cafe daycare. No Speculation Tax, No Vacancy Tax move in today into this brand new water front home! Open house May.3/4 2-4pm (id:60626)
RE/MAX City Realty
4192 Cherry Heights Boulevard
Lincoln, Ontario
Discover the perfect blend of small-town charm and modern living in this beautifully appointed 3-bedroom, 3-bathroom townhouse in the heart of Beamsville. Nestled in a welcoming community known for its quaint shops, award-winning wineries, and scenic trails, this home offers an exceptional lifestyle just minutes from the QEW. Step inside to an airy open-concept main floor featuring rich hardwood floors, soaring 9-foot ceilings, and an abundance of natural light that makes every space feel bright and inviting. The stylish kitchen is designed for both everyday living and entertaining, with a generous island, sleek stainless steel appliances, and plenty of counter space for cooking, hosting, or helping the kids with homework. Upstairs, you'll find a spacious primary retreat complete with a large walk-in closet and a spa-inspired ensuite bath the perfect place to unwind after a busy day. Two additional bedrooms and a full bathroom provide plenty of space for family or guests. Enjoy the convenience of an attached garage with direct entry into the home, plus a prime location close to top-rated schools, shops, local markets, and beautiful walking trails. This Beamsville gem offers the ideal home to grow your family, connect with a warm community, and enjoy a balanced lifestyle perfect for young families, busy professionals, and anyone looking to put down roots in a truly special town. (id:60626)
RE/MAX Escarpment Realty Inc.
35 Ashburton Crescent
Essa, Ontario
CORNER LOT ANGUS GEM WITH BASEMENT SUITE POTENTIAL & ROOM TO GROW! Welcome to this charming detached bungalow nestled on a quiet street in a tranquil Angus neighbourhood, surrounded by lush forest, parks, and walking trails. Enjoy being just minutes from the Angus Recreation Centre, public library, Base Borden, community gardens, schools, and a vibrant shopping plaza, with the downtown core only five minutes away. Outdoor enthusiasts will love the easy access to Barries Kempenfelt Bay waterfront, Wasaga Beach, and Snow Valley Ski Resort for year-round adventure and amenities. Set on a spacious corner lot, this home boasts an oversized driveway with ample parking, a fully fenced backyard with a patio, gazebo, garden beds, and three garden sheds for seamless outdoor living. Inside, the well-maintained main floor features bright, generous principal rooms, including a sun-filled living room with a large bay window, an open dining area, and a functional kitchen with a walkout to the backyard. Three comfortable bedrooms and a full 4-piece bath provide comfort for the whole family. The finished lower level offers exceptional flexibility with a large rec room, additional bedroom, den, 3-piece bath with laundry, and a kitchen area - ideal for in-law suite potential thanks to a separate entrance from the backyard. Don't miss your chance to make this move-in ready #HomeToStay yours - offering exceptional space, unbeatable convenience, and incredible value in a thriving community! (id:60626)
RE/MAX Hallmark Peggy Hill Group Realty
619 - 8888 Yonge Street
Richmond Hill, Ontario
This is an assignment sale on the prestigious West Wood, 697+105=802 Sq Ft located at Yonge & Hwy 7. Beautiful, very bright and spacious 2+1 bdrm and 2 washrooms, ready for occupancy. Very nice unobstructed view with easy access to the 407, minutes away from Highway 7 and GO station, viva transit. Close to shopping, restaurants, entertainment, parking and locker included. Just move in and enjoy! The property is currently tenant-occupied, and the buyer will be required to assume the existing tenant as part of the purchase. (id:60626)
Century 21 Heritage Group Ltd.
35 Ashburton Crescent
Essa, Ontario
CORNER LOT ANGUS GEM WITH BASEMENT SUITE POTENTIAL & ROOM TO GROW! Welcome to this charming detached bungalow nestled on a quiet street in a tranquil Angus neighbourhood, surrounded by lush forest, parks, and walking trails. Enjoy being just minutes from the Angus Recreation Centre, public library, Base Borden, community gardens, schools, and a vibrant shopping plaza, with the downtown core only five minutes away. Outdoor enthusiasts will love the easy access to Barrie’s Kempenfelt Bay waterfront, Wasaga Beach, and Snow Valley Ski Resort for year-round adventure and amenities. Set on a spacious corner lot, this home boasts an oversized driveway with ample parking, a fully fenced backyard with a patio, gazebo, garden beds, and three garden sheds for seamless outdoor living. Inside, the well-maintained main floor features bright, generous principal rooms, including a sun-filled living room with a large bay window, an open dining area, and a functional kitchen with a walkout to the backyard. Three comfortable bedrooms and a full 4-piece bath provide comfort for the whole family. The finished lower level offers exceptional flexibility with a large rec room, additional bedroom, den, 3-piece bath with laundry, and a kitchen area - ideal for in-law suite potential thanks to a separate entrance from the backyard. Don’t miss your chance to make this move-in ready #HomeToStay yours - offering exceptional space, unbeatable convenience, and incredible value in a thriving community! (id:60626)
RE/MAX Hallmark Peggy Hill Group Realty Brokerage
4192 Cherry Heights Boulevard
Beamsville, Ontario
Discover the perfect blend of small-town charm and modern living in this beautifully appointed 3-bedroom, 3-bathroom townhouse in the heart of Beamsville. Nestled in a welcoming community known for its quaint shops, award-winning wineries, and scenic trails, this home offers an exceptional lifestyle just minutes from the QEW. Step inside to an airy open-concept main floor featuring rich hardwood floors, soaring 9-foot ceilings, and an abundance of natural light that makes every space feel bright and inviting. The stylish kitchen is designed for both everyday living and entertaining, with a generous island, sleek stainless steel appliances, and plenty of counter space for cooking, hosting, or helping the kids with homework. Upstairs, you'll find a spacious primary retreat complete with a large walk-in closet and a spa-inspired ensuite bath — the perfect place to unwind after a busy day. Two additional bedrooms and a full bathroom provide plenty of space for family or guests. Enjoy the convenience of an attached garage with direct entry into the home, plus a prime location close to top-rated schools, shops, local markets, and beautiful walking trails. This Beamsville gem offers the ideal home to grow your family, connect with a warm community, and enjoy a balanced lifestyle — perfect for young families, busy professionals, and anyone looking to put down roots in a truly special town. (id:60626)
RE/MAX Escarpment Realty Inc.
5 Thomas Street
Oshawa, Ontario
Beautiful 3 Bed, 2 Bath Semi-Detached Home with Upgrades Throughout! Welcome to this fully renovated and move-in-ready semi-detached home, offering 3 spacious bedrooms, 2 modern bathrooms, and a finished basement perfect for comfortable family living. This home features tons of upgrades, including a roof replaced in 2021, windows and front door replaced in 2023, freshly painted interiors, renovated bathrooms, and an electric car charger installed in the garage. Step into the welcoming foyer that leads to the bright open-concept living and dining area, complete with a cozy gas fireplace, beautiful hardwood floors, pot lights, crown molding, and a walk-out to the private backyard. The kitchen offers plenty of storage, stainless steel appliances, granite countertop and a charming breakfast area with a large window overlooking the backyard. Upstairs, the primary bedroom boasts pot lights, laminate flooring, and a double closet. The second and third bedrooms also feature pot lights and laminate flooring, providing bright and comfortable spaces for the whole family. The finished basement includes a large rec room, ideal for a home office, playroom, or entertainment space. The backyard is your personal oasis, featuring a new fence and an elevated deck perfect for entertaining and family gatherings. Located in a family-friendly neighborhood, this home is close to parks, playgrounds, the beach, schools, shops, public transit, the GO Station, and offers easy access to Highway 401. (id:60626)
RE/MAX Metropolis Realty
Swansea Road Lot# 1 & 3
Invermere, British Columbia
Two properties, one incredible package! Zoned SH-1 (Small Holdings, not in ALR), this unique offering presents a fantastic development opportunity or the perfect setup for those seeking a residential property with integrated business potential. Don't miss out on this versatile investment! Discover an incredible 4.79-acre, two-property combined package with SH-1 zoning, offering unparalleled access and exposure to both Highway 93/95 and Swansea Road. This prime location blends wonderful open exposures with a serene rural setting, all less than a minute from the renowned Copper Point ""Point & Ridge"" Golf Course, minutes away from the Invermere crossroads and Windermere Lake. (id:60626)
Maxwell Rockies Realty
209 Hartsmere Drive
Ottawa, Ontario
Welcome to 209 Hartsmere! This 3-bedroom, 2.5-bathroom home is a true gem, perfectly located in one of Ottawas most sought-after neighbourhoods. With top-rated schools, recreation, shops, and more just minutes away. This amazing 3bed, 2.5 bath townhouse has an open-concept living space on the main floor. Spacious gourmet kitchen with pantry and stainless steel. Second floor offer master bedroom with 3 piece en-suite and walk-in closet, 2 good size bedrooms with closets, and full 3 piece bathroom. The finished basement adds even more versatile living space ideal for a big screen, gym, or playroom. Walking distance to schools and park. This home is move-in ready and waiting for you. Book your showing today! (id:60626)
Right At Home Realty
31 - 2335 Sheppard Avenue W
Toronto, Ontario
Welcome to this upgraded 2-bedroom townhome in the desirable Brownstones at Weston! This bright, modern home offers an open-concept layout with plenty of natural light, a beautifully upgraded kitchen with a huge Island, and premium finishes throughout. Perfect for first-time buyers, young families, or investors. Enjoy the convenience of underground parking, a locker, and a prime location just steps from parks, schools, restaurants, and transit. The Humber River Trail System is accessible nearby for those nature enthusiasts. Conveniently located steps to major bus routes and Hwy's 401 & 400 also make this location ideal for any commuter. This home offers the perfect mix of comfort, livability and convenience! (id:60626)
Keller Williams Legacies Realty
1926 Bundus Road
Sicamous, British Columbia
Start your new chapter in tranquil Sicamous, where this charming and secluded 4-bedroom with room for more home offers the perfect blend of privacy, rural lifestyle, and potential. Sitting peacefully on 3.94 flat acres just 6 kilometers from downtown, the property is surrounded by forest and meadows, ensuring a serene escape from busy roads and noisy neighborhoods. Ideal for families seeking an affordable hobby farm, the home boasts large, bright rooms ready for your creative touch. With Rural Residential zoning, this acreage welcomes many possible ventures. The basement includes a separate entrance and could be easily converted into an in-law suite, adding flexibility for extended family or rental options. An equipment shed provides storage for a tractor, boat, or recreational gear, while the property’s reliable well water supports everyday living and farming aspirations. Heating options include two heat pumps, electric baseboards, and two wood-burning fireplaces for cozy evenings. A newer hot water tank has already been installed, and several outbuildings offer additional utility and storage. Nearby, outdoor enthusiasts can enjoy Shuswap Lake, Queest Mountain’s renowned sledding trails, and Revelstoke’s world-class ski resort—all within comfortable driving distance. This is the first time this property has come to market—don’t miss your chance to explore country living at its finest. Bring your ideas and embrace the peaceful possibilities waiting just beyond town. (id:60626)
Coldwell Banker Executives Realty
10918 Prairie Valley Road
Summerland, British Columbia
Step into this cozy, character-filled rancher and feel right at home. With a charming cottage vibe from the moment you enter, this renovated home offers convenient one-level living and modern comforts throughout. Inside you'll find two comfortable bedrooms an inviting country kitchen with adjacent breakfast nook, a spacious open-concept living and dining area is filled with natural light, highlighted by bright windows, a window seat, and a cozy wood burning fireplace. Outside, enjoy beautifully landscaped, park-like surroundings that offer privacy in the front and lead to an expansive, party-sized deck in the back—ideal for entertaining or relaxing. The large, flat 0.237-acre lot has Resident Urban Zoning which can provide for a future 2 lot subdivision, duplex housing or multi-unit housing (up to 4 dwellings) and offers plenty of room for RV parking and even the potential to add a workshop or carriage house. (id:60626)
Parker Real Estate
317 225 Francis Way
New Westminster, British Columbia
Welcome to The Whittaker at Victoria Hill! This bright and spacious 2 bed, 2 bath condo offers 927 sf of well-designed living with a south-facing outlook over the front courtyard. Features include 9´ ceilings, open-concept layout, granite counters, stainless steel appliances, and a bright south facing covered balcony. The large primary suite has a spacious walk-in closet and ensuite bathroom. Enjoy access to The Boiler House amenities including: a full gym, theatre, lounge, and basketball court. Steps to Queen´s Park, local shops, cafes, and transit with easy SkyTrain access. A well-maintained home in a vibrant, walkable community. Fantastic opportunity! (id:60626)
Oakwyn Realty Ltd.
365 Sage Hill Rise Nw
Calgary, Alberta
Welcome home. Largest unit in the complex. 9-ft ceilings on every floor, large windows that let in ample sunlight, and a rooftop patio, this townhouse is as stunning as it is luxurious. The main floor provides open-concept living space and a kitchen with loads of cabinet space, a large quartz island that comfortably sits four, a walk-in pantry, high end appliances, and custom lighting. Also on the main floor is a dining area and a bright living room with plenty of space to get creative with your home decor. Upstairs, enter the large primary bedroom and its walk-in closet and ensuite with dual sinks and floor-to-ceiling tiled shower. Two additional bedrooms, another full bathroom, and a laundry area complete the upper floor. Heading up to your rooftop patio, you can use the landing in the summer to keep your supply of beverages cool or as a place to store outdoor furniture in the winter. Enjoy the privacy and fresh air, soak up the sunshine, host a BBQ, or just relax in tranquility. The ground floor entry has a full bathroom that is attached to a den, perfect for an office, gym or even a guest room. The attached DOUBLE GARAGE has been upgraded with epoxy flooring and you can comfortably fit another four vehicles on the 40-ft driveway. Plenty of amenities are within walking distance, including shops, restaurants, a daycare, and a brand new medical building. Book your private showing today so you can get a feel for what your life would be like in the growing community of Sage Hills. (id:60626)
Kic Realty
8818 60 Avenue
Grande Prairie, Alberta
Just a stones throw away from Bickle's Pond, this gorgeous custom 2-storey home will wow you from the moment you pull into the driveway. This south-facing home greets you with a triple car garage, a beautiful arched from entryway and of course the second story balcony, sitting off of the bonus room. It truly feels like something out of a fairy tale. Inside the spacious entrway keeps going, inviting you deeper into the home with open arms. You will find a spacious coat closet and a half bath right here in the entryway. The decorative staircase sits in the middle of the home, creating a feeling of natural flow throughout the main level. From from sprawling front entryway you will pass by the formal dining room, around to the main floor office with backyard access, right into your living room with a custom brick gas fireplace - which seamlessly flows into your dining room with again backyard access. Both backyard access points have a covered deck with poured concrete, perfect for moring coffee rain or shine. The flow continues to the kitchen, which features a large breakfast bar that seats 6 comfortably, stainless steel appliances, a gas stove, as well as a walk-in / walk-through pantry. All of the cabinetry is soft-close and in perfect condition. Keep going and you will find your main floor laundry complete with more custom cabinetry, a bench-seating style back entryway closet, and access to your triple car garage. Lets go to the 2nd level, shall we? At the top of the staircase you will be greeted with french doors that invite you into the enormous bonus room - complete with that fairy tale balcony I was telling you about. Movie nights will be a hit in this home! And guess what else you will find up here? A walk-in LINEN CLOSET!! Every mom's dream... Tucked off on the West side of the upper level you will find your master retreat. Double vanities, a beautifully tiled walk-in shower, gleaming soaker tub, private water closet and a walk-in closet with custom sh elving complete this retreat. On the East side of the upper level you will find two spacious bedrooms and a full bathroom. Kids on one end, adults on the other, with a gathering space in the middle! Perfection! Lets head downstairs shall we? Again you will find the flow of the main level, with the living spaces wrapping around in a circular pattern. A large bedroom, bathroom, and three 'living / playing' areas complete this space, as well as storage space in the middle and of course your utility room. This is a one-owner home, built by the prestigious Podollan builders. Do not miss your opportunity to live in one of my favorite areas of town, surrounded by luxurious homes and sprawling nature! Contact your trusted Realtor today for a private tour. (id:60626)
Sutton Group Grande Prairie Professionals
537 Fairways Pl
Cobble Hill, British Columbia
Welcome to this beautifully maintained 2-bedroom, 2-bathroom home located on the golf course in the sought-after 55+ gated community of Arbutus Ridge. This bright and spacious residence offers a thoughtful, single-level layout featuring a charming, private fenced courtyard patio—perfect for morning coffee or private outdoor gatherings. Step inside to discover immaculate interiors, updated plumbing, and sun-filled living spaces that flow effortlessly to a relaxing back deck with stunning golf course views on the 12th fairway of award winning Arbutus Ridge Golf Course. Amazing location ~ mere steps to all the amenities of the Village Centre with cafe, hair salon, library, tennis courts, outdoor pool, mail centre, activity rooms and meeting centre. Move-in ready and lovingly cared for, this home is your opportunity to enjoy secure, resort-style living by the ocean in one of Vancouver Island’s most desirable communities. (id:60626)
Royal LePage Coast Capital - Westshore
17 Mapleview Drive
Haldimand, Ontario
Welcome to 17 Mapleview Drive, offering an inviting raised ranch style home, situated on a quiet, family-friendly street. Step inside and discover a spacious living and dining areaideal for entertaining or relaxing after a busy day. The large kitchen features loads of storage and counter space plus bonus sliding doors that open onto a large deck and rear yard, seamlessly extending your living space outdoors for summer gatherings or peaceful morning coffees. The main floor offers three bright and comfortable bedrooms, providing ample space for family members or guests as well as a large 4 piece bath. The generous rec room in the basement provides flexible space for family activities or maybe a home theatre. Two additional bedrooms are perfect for guests, teens, or a home office, while a three-piece bath adds further functionality to this versatile lower level. With its desirable layout, generous outdoor space, 2 car attached garage, plenty of parking and unbeatable location, this home is the ideal choice for families seeking comfort and convenience in a tranquil neighbourhood. Dont miss your opportunity to make this exceptional property your own! (id:60626)
Royal LePage State Realty
317 1588 E Hastings Street
Vancouver, British Columbia
Welcome to BOHEME. Versatile open floor plan in a great location & mountain view. Kitchen: quality high-end appliances, s.s. gas range & quartz counters. Bedroom: W.I. closet. LARGE Den (easily 2nd bedroom)c/w new up & down blinds. PLUS a Flex room. Covered balcony. 1 parking stall w/bike rack & 1 large storage locker. Popular building has resident's lounge c/w kitchen, a good sized gym, child's play area & rooftop garden. Pets: 1 dog(any size) & 1 cat OR 2 cats. Less than 10 minutes to downtown, walk easily to Commercial Drive, Breweries, Earnest Ice Cream & more. Just 4 blocks from the Adanac Bike Route. Transit at your doorstep-direct route to UBC, SFU, Canada Line, Expo Line & Millennium Line. Close to shopping, restaurants, parks. Convenient, modern & affordable. Turn Key condition! (id:60626)
Macdonald Realty
4630 Ambience Dr
Nanaimo, British Columbia
Build Your Dream Home in North Nanaimo’s Premier New Subdivision Seize the opportunity to create your dream home in the highly sought-after new subdivision of North Nanaimo. This expansive 7,992 SqFt flat, rectangular lot comes fully serviced and is ready for development. The zoning allows for a two-story single-family residence with the option to include future suites, offering flexibility for additional income or extended family living. Nestled among numerous city parks and serene walking trails, this location combines the best of nature and convenience. Within a 10-minute drive, you'll find top-rated schools, Woodgrove Centre, Costco, and easy access to a free public boat ramp—ideal for outdoor enthusiasts. The subdivision’s tranquil surroundings, combined with its proximity to all modern amenities, make it the perfect setting for families or investors. An information package is available upon request. Don’t miss out on this prime opportunity! (id:60626)
Sutton Group-West Coast Realty (Nan)


