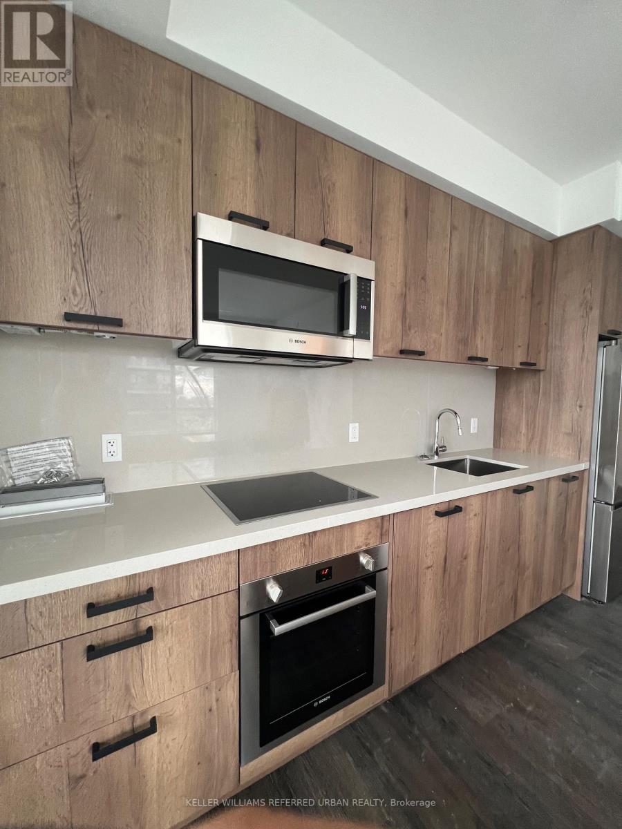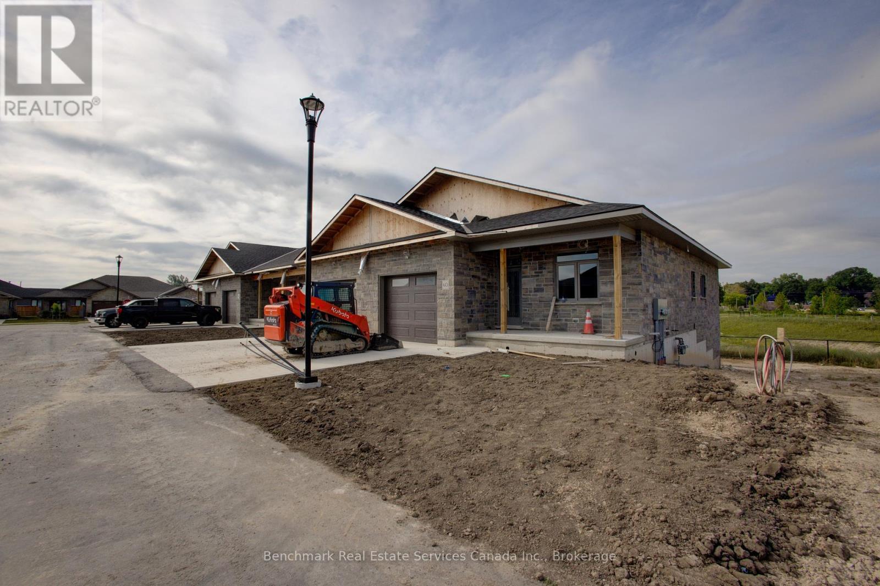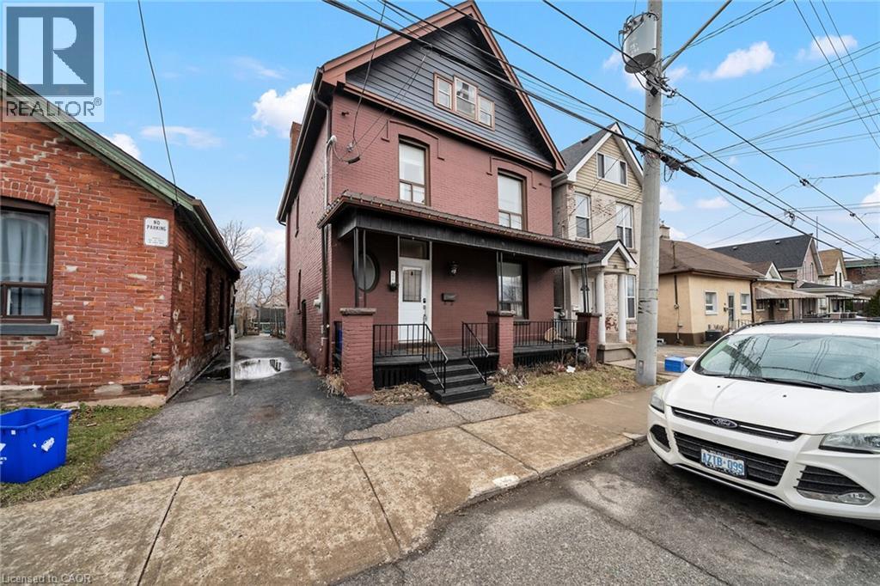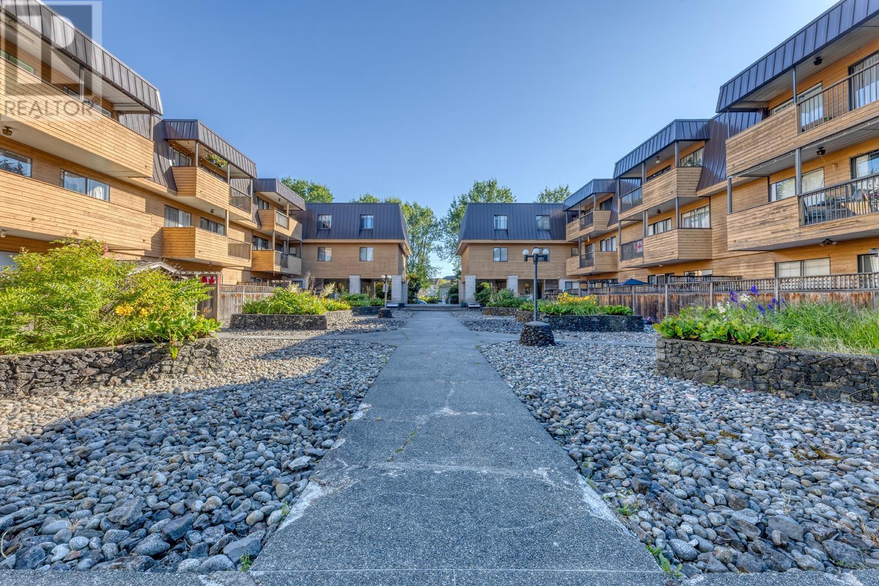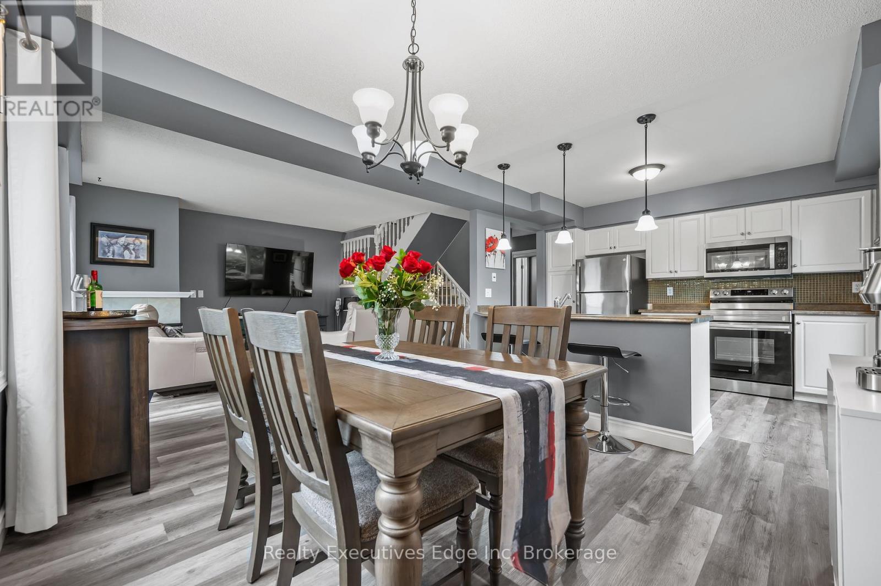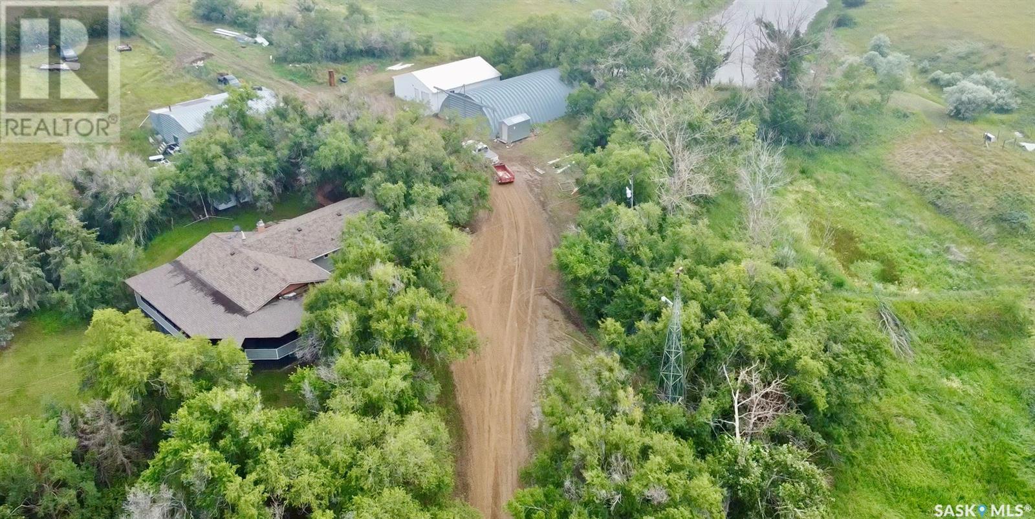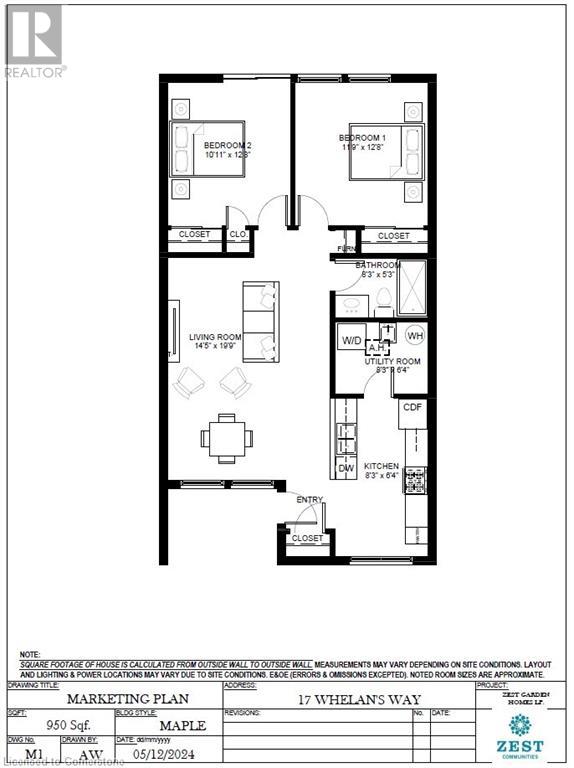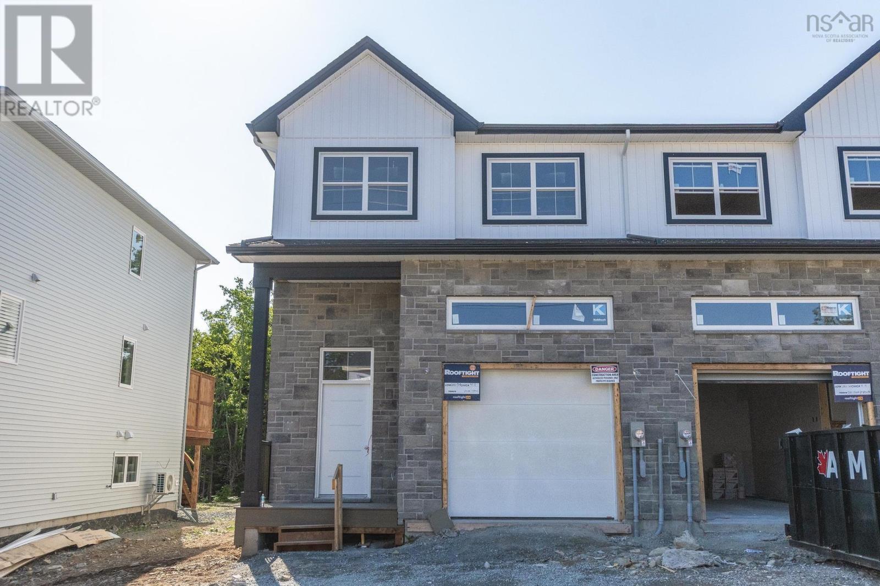129 North Street W
Orillia, Ontario
This beautifully updated 2+3 bedroom bungalow offers the perfect blend of classic 1950s charm and modern conveniences in one of Orillia's most desirable neighborhoods. Located within walking distance to OSS and Lions Oval schools, this home is ideal for families or multigenerational living. Step inside to find a functional and thoughtfully designed kitchen and a cozy living room featuring custom built-in cabinetry. The primary bedroom with built ins and a 2nd bedroom currently set up as an office space, an updated 4 pc bathroom and a great dining area with a walk-out to the private backyard complete with a detached garage and a large shed. The outdoor kitchen and comfortable gazebo sitting area are perfect for entertaining and there's loads of space for gardening, or simply relaxing in your own outdoor oasis. The spacious lower level of this home includes three additional bedrooms, a generous family room with a convenient kitchenette and a combined bathroom and laundry area offering endless potential for extended family or in-law accommodations. Recent updates include newer windows, furnace, central air and roof, ensuring peace of mind and energy efficiency for years to come. Don't miss your chance to own this move-in ready gem in a friendly, established neighborhood! (id:60626)
RE/MAX Right Move
5651 16 Ave
Edson, Alberta
This exceptional home in an exclusive area offers an impressive 7 bedrooms and 7 bathrooms. As you enter, you are greeted by the grand curved staircase and soaring 18ft ceilings. Entering into the expansive living room, perfect for gatherings, you notice the large windows flooding the room with light and the dining room tucked into a bright nook. The large, well appointed kitchen is a cook's dream with a large island, lot's of storage and plenty of counter space. The kitchen is open to the dining room and the living room. The back deck is accessed through the dining area and is a perfect place relax after a long day. With 2 primary suites to choose from, each offering it's own private sanctuary, the home caters to a variety of lifestyle preferences. There are 2 secondary bedrooms on the upper floor along with a full bath and flex space at the top of the staircase. The 3 car garage provides plenty of storage and space, while the walk-out basement, complete with a fully contained mother-in-law suite and private entrance, offers ideal accommodations for guests or rental opportunities. The suite has a full kitchen, living space with views of a pond, covered porch, 2 bathrooms, 2 bedrooms and in suite laundry. Rounding out the basement there is another bedroom, bathroom and the utility room. When you approach this home you can tell it is special. The back of the home looks onto a pond and trees and there is a feeling of tranquility all around. Located at the end of a street you only have neighbors on one side and trees on the other. (id:60626)
Royal LePage Edson Real Estate
156 Westcreek Pond
Chestermere, Alberta
Welcome home to 156 Westcreek Pond in the heart of Chestermere’s sought-after Westcreek community. This spacious and well-maintained 2-storey detached home offers over 2,500 sq ft of total living space with 4 bedrooms and 3.5 bathrooms. The main floor features a bright and functional layout with a spacious living area, open-concept kitchen, and a convenient half-bath for guests. Upstairs, you'll find three bedrooms, including the primary bedroom with a walk-in closet and private 4-piece ensuite, along with another full bathroom for the additional bedrooms. The finished basement adds even more living space with a large rec room, fourth bedroom, full bathroom, and plenty of room for storage or hobbies. Step outside to a private backyard oasis with mature trees and a large deck—perfect for relaxing or entertaining. A double and insulated attached garage adds to the convenience. The home’s backyard is just steps from a peaceful nearby pond, providing a serene waterside setting. The property is also just a few minutes away from Chestermere Lake, walking paths, shopping, dining, schools, and the Chestermere Recreation Centre. This is the ideal blend of comfort, space, and lifestyle—don’t miss your chance to make it yours! (id:60626)
2% Realty
707 - 2 Teagarden Court N
Toronto, Ontario
This beautiful condo was built by Phantom Developments, known for quality and attention to detail. Along with two spacious bedrooms and twofull bathrooms, Parking & locker this unit includes a rare, oversized terrace thats perfect for relaxing, entertaining. The open layout feels even larger thanks to the natural light pouring in from the south-facing windows. You will also have your own one parking and locker. All of this is located juststeps from Bayview and Sheppard subway in the sought-after Bayview Village community. (id:60626)
Keller Williams Referred Urban Realty
60 Cavalier Crescent
Huron-Kinloss, Ontario
Welcome to easy, carefree living in this beautifully designed 4-bedroom, 3-bathroom end unit bungalow condo, with finished walk out basement, nestled in the quiet and welcoming town of Ripley. With over 2500 square feet of total living space, this home offers the perfect blend of comfort, convenience, and low-maintenance living. Step inside to an open-concept layout with wide hallways and doorways, ideal for those seeking a barrier-free lifestyle. The spacious kitchen flows seamlessly into the bright living area, where you'll find a raised deck that is perfect for entertaining or simply enjoying everyday life. Two generously sized bedrooms include a primary suite with an accessible ensuite bath and walk-in closet. The finished basement is yours to personalize, including two additional bedrooms, a 4 piece bathroom and the walk out with second outdoor sitting area! Enjoy the benefits of condo living with snow removal and lawn care handled for you, so you can spend more time doing what you love. Just minutes from the sandy shores of Lake Huron, this home offers small-town charm with easy access to the beach, local shops, and nearby amenities.Whether you're downsizing, retiring, or simply looking for a fresh start in a friendly community, this bungalow condo is a perfect fit. Don't miss this rare opportunity to own a stylish and accessible home in one of Huron-Kinlosss most desirable locations. (id:60626)
Benchmark Real Estate Services Canada Inc.
518 - 330 Richmond Street W
Toronto, Ontario
Welcome To A Bright And Beautiful Suite In The Heart Of The City. This Unit Features Floor-To-Ceiling Windows, Sleek European Stainless Steel Appliances, A Spacious Closet, And A 109 Sq Ft Balcony With Impressive City Views. The Layout Includes A Semi-Ensuite Bathroom And A Handy Coat Closet, Making It Both Stylish And Functional. Located In Toronto's Vibrant Entertainment District, The Building Offers A Hotel-Style Lobby, 24-Hour Concierge, A Rooftop Sky Deck, Lounge, Outdoor Terrace, And A Fully Equipped Gym. With A Perfect 100 Walk And Transit Score, You're Steps To Osgoode Station, Amazing Restaurants, Shops, The AGO, And More. (id:60626)
RE/MAX Condos Plus Corporation
199 Bay Street N
Hamilton, Ontario
Welcome to this spacious 5 bedroom, 2.5 bath home, just steps away from Bayfront Park, the West Harbour Go Station, major amenities, and highway access. The main floor features an open-concept layout, highlighted by a modern kitchen complete with quartz countertops, two separate sinks, and a convenient breakfast bar. The dining room seamlessly connects to the backyard, making it ideal for both indoor and outdoor entertaining. Upstairs, you'll find three comfortable bedrooms on the second floor, and an additional two bedrooms on the third floor, providing ample space for a growing family. The primary bedroom includes a private three-piece ensuite for your convenience. The basement is partially finished waiting for your finishing touches. No Representation or Warranties are made of any kind. Rental equipment, parking fees, and other fees are unknown. RSA (id:60626)
Royal LePage State Realty Inc.
1702 2016 Fullerton Avenue
North Vancouver, British Columbia
Welcome to this stunning 2-bedroom, 2-bathroom condo in the sought-after Lillooet Building, offering breathtaking panoramic views of the ocean, Lions Gate Bridge, and North Shore Mountains. With over 985 sqft of bright, spacious living, this beautifully updated home features a recently renovated kitchen, expansive living room, and generously sized bedrooms. Enjoy the comfort of sleek laminate flooring throughout and large windows that fill the space with natural light. This concrete high-rise offers exceptional amenities, including a pool, hot tub, sauna, gym, library, and games room. Conveniently located just minutes from Park Royal Shopping Centre, Grouse mountain, ski hills, and downtown Vancouver.Enjoy the best of city convenience and nature at your doorstep! (id:60626)
Sutton Group-West Coast Realty
160 Belmont Boulevard Sw
Calgary, Alberta
Welcome to this impeccably maintained and fully finished home in the vibrant, family-friendly community of Belmont—this home has it all! Thoughtfully designed with comfort, style, and function in mind, it features central air conditioning, a fully developed basement, a separate side entrance, professionally landscaped yard, and a double detached garage. The main floor offers a bright and open layout with stylish modern finishes and a well-appointed kitchen with stainless steel appliances and ample cabinetry. Upstairs, you'll find a serene primary suite, two additional spacious bedrooms, a 4-piece main bath, and a versatile office/den—ideal for working from home or creating a cozy reading nook. The fully developed basement features 9-foot ceilings, a large rec room, fourth bedroom, and full bathroom. With the separate side entrance, there’s potential to convert the space into a suite (subject to approval and permitting by the city)—endless possibilities for multi-generational living, guests, or future rental income. Outside, enjoy your own private oasis with a tastefully designed deck and low-maintenance landscaping—perfect for relaxing or entertaining. This non-smoking, pet-free home shows pride of ownership and is truly move-in ready. Belmont is a growing southwest Calgary community with exciting plans for future schools, an LRT stop, a Rec Centre and more—making this a home you’ll love today and a smart investment for the future. (id:60626)
Century 21 Bravo Realty
59 Splinter Crescent
Ottawa, Ontario
Stunning 4+1 Bed, 4 Bath Semi-Detached Home on a Premium Corner Lot! Welcome to 59 Splinter Cres with a well appointed location ! Turning short access to the 417 HWY& 416 HWY 'S , 7 minute walk to Pinecrest LRT, 5 minutes from Britannia park & beach, proximity to Bayshore shopping center & DND ! This home is nestled in a great neighborhood, with a beautifully maintained semi-detached principal brick home offering 4 spacious bedrooms including an additional bedroom and a full bathroom located in the lower level. Situated on a large, private corner lot, this home offers an abundance of interior and exterior space ! Featuring a fully fenced backyard, deck, garden house, greenspace, landscaping and storage shed it's perfect for outdoor activities & entertaining. Inside, enjoy a sun filled home with no carpet and ample living space throughout. The kitchen comes equipped with quality appliances, including a dishwasher (SS) (2021) , fridge (SS) (2023), GAS Stove (White), with a washer (2024) & Dryer. HOT WATER TANK OWNED ,a newer furnace (2020)A/C 2017, and a Roof (2014) with a 25-year warranty , giving you peace of mind for years to come. Don't miss this opportunity to own a spacious and well-maintained home in a family-friendly neighborhood. Move-in ready with everything you need! Close to parks, recreation, shopping, schools, transit, HWY. **OPEN HOUSE SUNDAY AUGUST 10TH FROM 1:00PM-3:00PM. (id:60626)
Avenue North Realty Inc.
212 2277 E 30th Avenue
Vancouver, British Columbia
Very spacious, South facing, 3 bedroom home that is over 1000 sq ft. Bright corner unit with laminate flooring throughout in a very quiet location, steps to shopping and transit. Unit comes with gas fireplace, stainless steel appliances, lots of in-suite storage plus storage locker, secure underground parking spot, indoor pool, sauna and same floor laundry. Maintenance fee includes HEAT, hot water and gas which will save you a lot of money. Lovely balcony overlooks nice courtyard area. Extremely well-managed and well-maintained complex that is in the very heart of the city for easy connections to Metrotown, Downtown, etc., with all the convenience of city living. Open House, July 5&6, Sat & Sun, 2-4pm. (id:60626)
Multiple Realty Ltd.
Range Road 285
Rural Rocky View County, Alberta
Amazing Opportunity to buy 8.92 +/- Acres of Vacant Land only half Mile East from Airdrie City Limits with Mountain Views to the West. Prairie views to the East. You will not find a better location than this. Zoned R-RUR possible further subdivision in the future. Drilled water well with a lots off water quantity and it is ready for your dream homes. (id:60626)
Five Star Realty
80 Blanchard Crescent
Essa, Ontario
Welcome to this beautifully maintained 3-bedroom, 2-bathroom townhouse offering comfort, style, and a rare ravine backdrop for added privacy and serenity. Featuring a bright and open-concept living room with soaring 9-foot ceilings and custom built-in shelving, this home is perfect for entertaining or relaxing with family.The fully finished basement includes a versatile rec room and a convenient 3-piece bathroom, ideal for guests, a home office, or additional living space. Enjoy outdoor dining with a gas BBQ hook-up, and appreciate the added convenience of direct access from the house to the garage.Quick closing is available, move in and enjoy your new home just in time for summer. (id:60626)
Century 21 B.j. Roth Realty Ltd.
4951 10 Avenue Sw
Calgary, Alberta
Charming Bungalow on a Spacious Lot in WestgateSituated in the sought-after Westgate neighbourhood, this detached bungalow offers a great opportunity to own in an established community close to schools, parks, and everyday amenities. The home sits on a sizeable rectangular lot with rear lane access and a large backyard, providing ample outdoor space for enjoying the yard.The main floor features three bedrooms, a bright living and dining area, and a kitchen with an eating nook. The finished basement adds additional living space with a family room, a second recreation area complete with a fireplace and wet bar, an extra bedroom, and a partially finished 2-piece bathroom.A double detached garage is accessible from the rear lane, offering convenient parking and storage. Built in 1960, the home retains many original details, providing plenty of potential for future updates.This property is ideal for those looking to get into a desirable neighbourhood or invest in a solid home with room to add value. (id:60626)
Century 21 Masters
50 - 941 Gordon Street
Guelph, Ontario
Welcome to luxury living! This beautifully manicured community features an exclusive pool, as well as a private tennis and pickle ball court! Imagine spending your summer outdoors playing tennis or pickle ball with your friends and neighbours in a beautiful, tree-lined court, relaxing on your private 266 SQFT terrace, then cooling off after lounging by the pool! Winters you can come and go and your driveway and walkway will be shoveled for you! This beautiful, bright, end-unit townhouse is updated and move-in ready. This entire home features an abundance of natural light throughout the entire home, and when that isn't enough you can relax on your extra large private, enclosed terrace. As you enter into a foyer with a large storage closet and a 2 piece powder room. Off the main hall you will be greeted by the open concept main floor layout. There is a spacious, kitchen with an angled peninsula which provides plenty of countertop space, as well as additional space for seating. Just next to the kitchen is the spacious eat-in dining room, with plenty of room for a large dining room table and hutch. Adjacent to the open living room complete with corner gas fireplace and direct access to your private patio terrace. All this and more make this home an entertainer's dream! Upstairs you will be pleased to find a large primary bedroom complete with a spacious, 4-piece ensuite, and a walk-in closet. Upstairs also has two freshly-painted additional generous-sized bedrooms and another 4-piece washroom. The basement features an additional living room as well as plenty of storage and your own ensuite laundry. This basement hasdirect access to the garage. The benefits don't stop there, this condominium property also features your own private tennis court and swimming pool for you to enjoy! All this is situated in the perfect location. This home is steps from Manhattan's Bistro, and walking distance to a plethora of amenities, but still its nestled away in a quiet community. (id:60626)
Realty Executives Edge Inc
Rm Of Gravelbourg Farm
Gravelbourg Rm No. 104, Saskatchewan
Set just 15 minutes from Gravelbourg, this full quarter section is more than a farm—it’s an opportunity to build the life you’ve been dreaming of. With 159.67 titled acres, a mature treed yard, and a long list of thoughtful upgrades, this property offers space to breathe, grow, and settle in for the long haul. The 4-bedroom, 2.5-bath home is spacious and solid, offering room for family, guests, and all the possibilities that come with country living. A series of upgrades—including newer windows, a fully renovated kitchen, high-efficiency furnace, and updated hot water heater—mean the heavy lifting has already been done. It’s a home that’s been well cared for and is ready for its next chapter. Outside, an impressive 1,100 sq ft covered and screened deck with hot tub invites year-round relaxation and entertaining. The yard is well sheltered by mature trees, providing privacy, beauty, and windbreak... a rare find on the open prairie. The outbuildings add tremendous value: a heated shop, a large quonset, and a second heated building formerly used for leafcutter bee storage. With permanent water, fenced pasture, and wide-open skies, the property is set up for livestock, hobby farming, or simply enjoying life at your own pace. The property includes approximately 117 cultivated acres of grain land with a soil class G rating, offering reliable productivity and strong long-term potential. Whether you're expanding an existing operation or starting fresh, this land provides a solid foundation for a variety of crops in a proven agricultural area. Whether you're looking to escape the city, expand your operation, or start something new, this is a chance to step into a well-established acreage with room to grow and dreams to realize. (id:60626)
Coldwell Banker Local Realty
A 53027 Rge Road 20
Rural Parkland County, Alberta
Welcome to Lot A in Bonnie Acres, this updated 5 bed, 2.5 bath 1616 sqft Bi Level sits on 5.04 private acres. On the main floor of this home is a beautifully renovated open concept kitchen with live-edge bar top, 3 bedrooms including the primary retreat with a 4 season sunroom. The deck is acceessible by the sunroom and kitchen. Enjoy complete privacy with a large workshop and enough space to enjoy your hobbys. There is a seperate area on the property that has 50 & 30 AMP PWR, holding tnk & Cistern hookups for your weekend guests. Your guests will also enjoy an outdoor clubhouse as well as a small cabin for gatherings. Upgrades include new kitchen cabinets (2015), slate backsplash, open concept, island with sink, 2x HE furnace (2014), windows 2009/2010 (Vinyl), shingles (2012). There is also a 24x36 shop with a loft divided into 2 sections for wood working. Outside the shop is a concrete pad with drain. This beautiful home is only 10 minutes to Stony Plain and safely located South of Highway 16 A. (id:60626)
RE/MAX Preferred Choice
N2809 - 6 Sonic Way
Toronto, Ontario
Welcome to this bright, southwest-facing corner unit at Sonic Condos. Boasting 2 spacious bedrooms, 2 full bathrooms, and a well-laid-out 737 sq ft interior, this home is filled with natural light all day long. Enjoy stunning sunset views through floor-to-ceiling windows, a private balcony, and the comfort of included parking and locker.Located in an ultra-convenient area, just steps to the IRT and TC, and minutes from Shops at Don Mills, Costco, Real Canadian Superstore, restaurants, and more. This is a fantastic opportunity for end-users and investors alike. Tenanted but easy to show. Don't miss your chance to own this rare gem! (id:60626)
Property.ca Inc.
17 Whelans Way
Hamilton, Ontario
Welcome 17 Whelans Way, located in the much sought after gated community of St. Elizabeth Village! This home features 2 Bedrooms, 1 Bathroom, eat-in Kitchen, large living room/dining room for entertaining, utility room, and carpet free flooring throughout. Enjoy all the amenities the Village has to offer such as the indoor heated pool, gym, saunas, golf simulator and more while having all your outside maintenance taken care of for you! Furnace, A/C and Hot Water Tank are on a rental contract with Reliance (id:60626)
RE/MAX Escarpment Realty Inc.
17 Whelans Way
Hamilton, Ontario
Welcome 17 Whelans Way, located in the much sought after gated community of St. Elizabeth Village! This home features 2 Bedrooms, 1 Bathroom, eat-in Kitchen, large living room/dining room for entertaining and carpet free flooring throughout. Enjoy all the amenities the Village has to offer such as the indoor heated pool, gym, saunas, golf simulator and more while having all your outside maintenance taken care of for you! (id:60626)
RE/MAX Escarpment Realty Inc.
209 - 6660 Kennedy Road
Mississauga, Ontario
Office units for sale at Prime Mississauga corner Location (Kennedy & Courtney park) 1) Tentative Occupancy : Q4 2025. (Option to Occupy Sooner / Vacant units available for occupancy immediately) 2) ONLY $5000 on Signing (10% in 30 Days and 10% in 60 Days) 3) Units may be combined to achieve larger square footage. 4) Close proximity to HWY 401, 407 & 410! (id:60626)
RE/MAX Realty Services Inc.
20 Ridout Street
Brockton, Ontario
Own one of Walkerton's most unique homes. This 5 level front split has been completely renovated and updated. All of the renos were done by professionals and completed over the past 2 years. This gem is quite large and ideal for any size family. Only the basement is below grade but it is bright and nicely appointed. Boasts a cold cellar and a Utility and storage area. A 22kw Generac system was installed in 2022 and this home will never be without hydro no matter what mother nature may try and do. This beauty must be seen, close to everything in town. (id:60626)
RE/MAX Real Estate Centre Inc.
Smd-5a 42 Simona Drive
Dartmouth, Nova Scotia
**Pre-closing special! Appliance package included now until labour day!** Meet "Charlotte", a beautifully designed 4-bedroom, 4-bathroom semi-detached home by Rooftight Construction in The Parks of Lake Charles. This thoughtfully crafted three-level layout blends functionality with modern style, offering the perfect balance of space and comfort. The main level features a traditional two-storey home feel with an attached garage, welcoming entryway, and convenient powder room. The open-concept kitchen and living room are ideal for entertaining, highlighted by a cozy natural gas fireplace. Upstairs, youll find three bedrooms, a full main bathroom, and a laundry area. The primary suite is a private retreat with a walk-in closet and ensuite bath. The basement level offers a fourth bedroom and an additional living space, perfect for guests, a home office, or a recreation area. Buyers will appreciate the choice of high-quality standard finishes as well as a range of upgrade options to personalize their home. Situated in a prime location, this community is just minutes from Mic Mac Bar & Grill, Shubie Park, Lake Banooks paddling clubs, scenic walking trails, major amenities, including Dartmouth Crossing. Dont miss your chance to own in this exciting new neighborhoodsecure your home today! (id:60626)
Royal LePage Atlantic
25 Red Maple Lane
Barrie, Ontario
SLEEK, SPACIOUS & STEPS TO EVERYTHING INNISHORE HAS TO OFFER! Step into modern comfort in this beautifully finished 3-storey townhouse in Barries prime Innishore community, where convenience and a vibrant lifestyle come together. Located within walking distance to groceries, schools, parks, the Barrie South GO Station, and local transit, and just minutes to major shopping, Kempenfelt Bay, and Friday Harbour Resort, this home truly puts everything at your fingertips. The open-concept main floor boasts a bright and spacious layout with connected living, dining and kitchen areas that open onto a charming balcony - ideal for peaceful morning coffees and relaxing evenings. A flexible den or guest bedroom with a 2-piece bath adds practicality to the main level. Upstairs features three well-appointed bedrooms, including a generous primary suite with dual closets and a private 3-piece ensuite, plus an additional 4-piece bathroom. With contemporary finishes, a carpet-free interior, an attached garage with a private driveway, and a low-maintenance exterior, this move-in ready #HomeToStay is an exciting opportunity for families, commuters, or investors alike! (id:60626)
RE/MAX Hallmark Peggy Hill Group Realty




