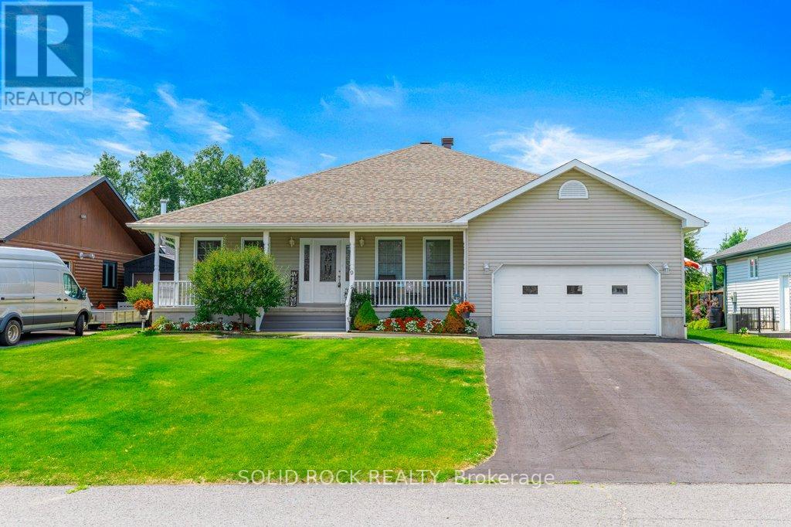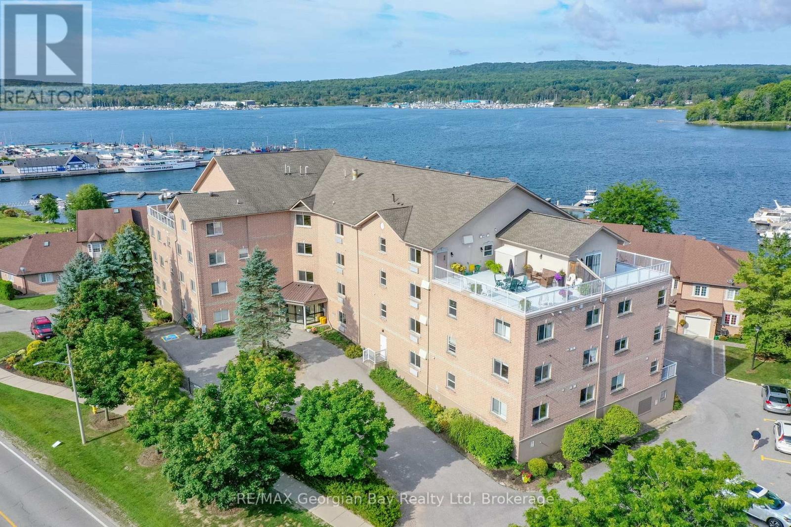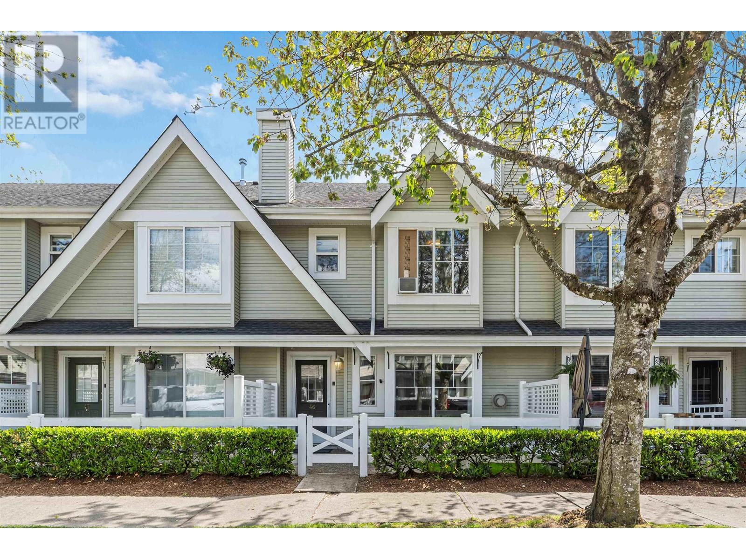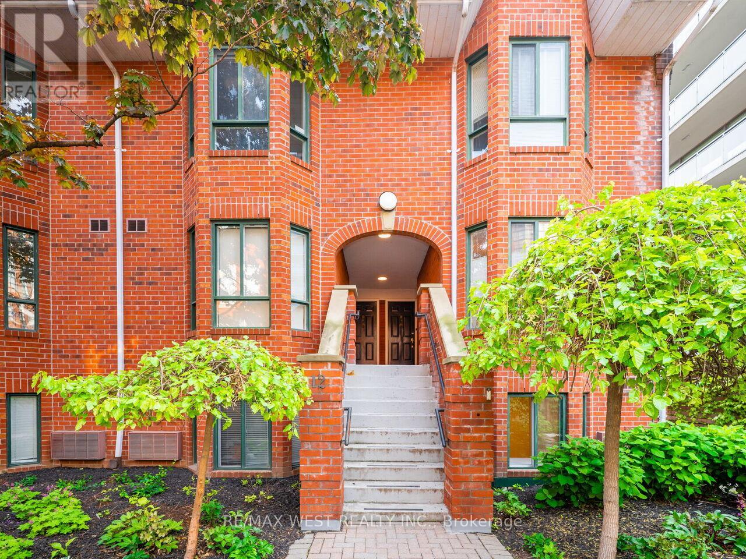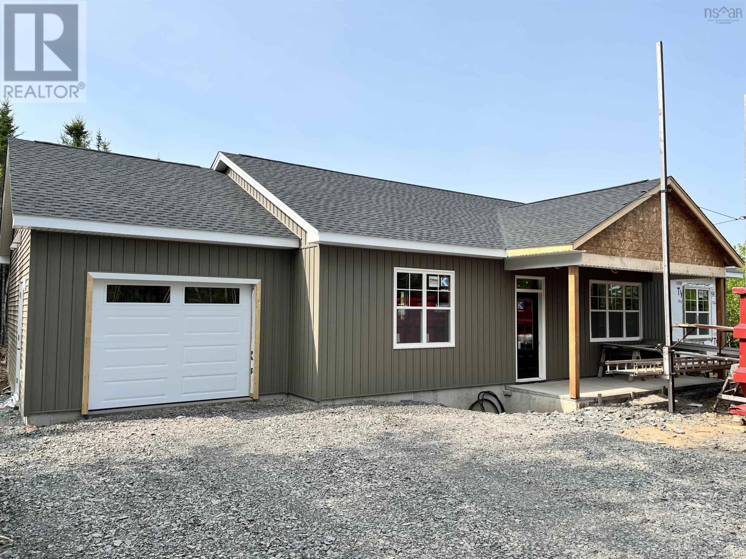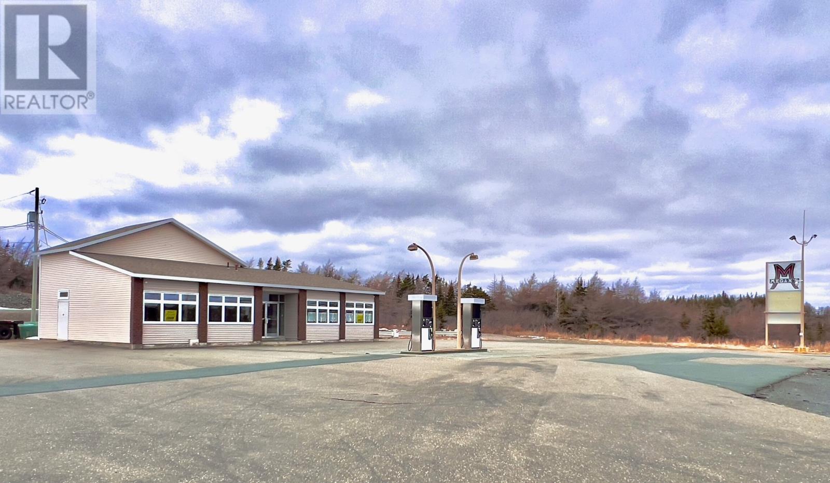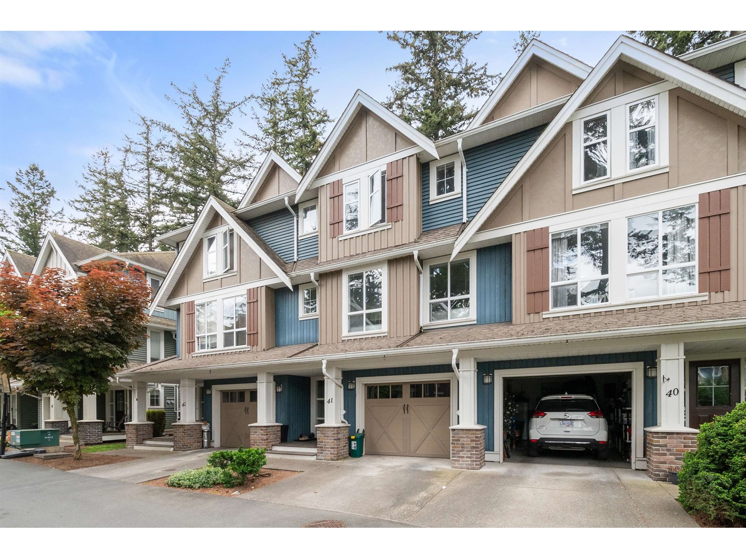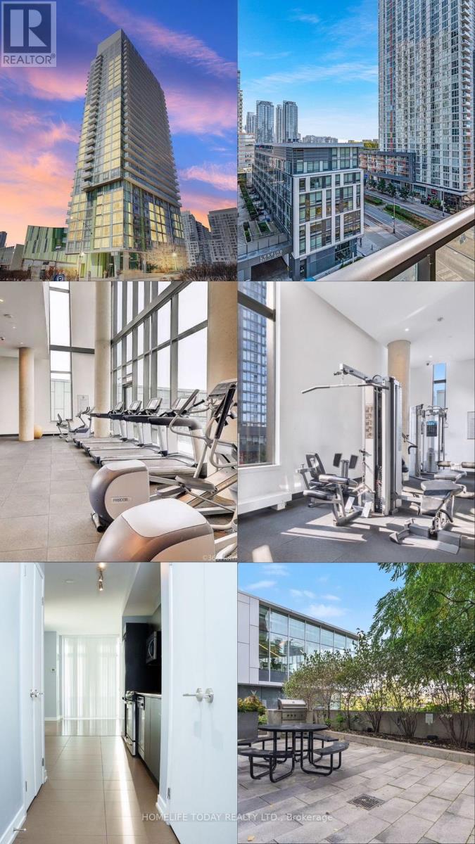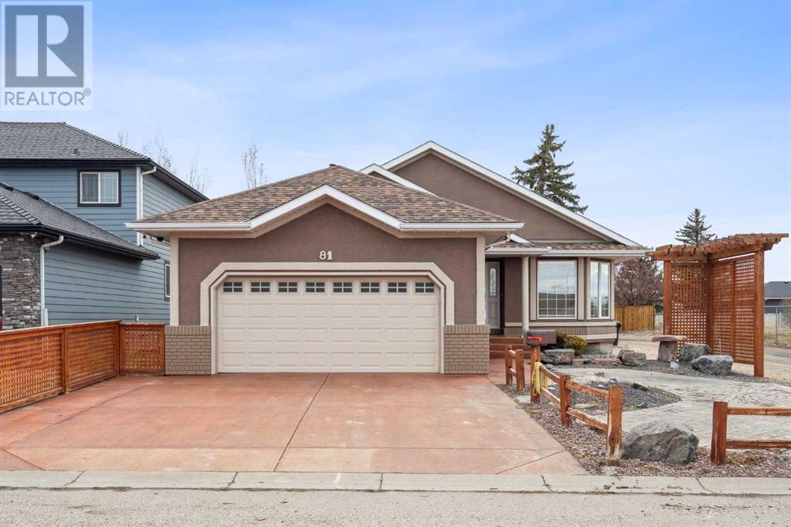252 Royal Salisbury Way
Brampton, Ontario
Welcome to 252 Royal Salisbury Way! This Gorgeous Townhome With Its Beautiful Curb Appeal and Welcoming Entrance Deck Sits Among Stunning Tree-Lined Boulevards in a Picturesque Child-Safe Neighbourhood with a Perfect Central Brampton Location. This Functionally Laid Out Town Features a Newly Renovated Kitchen With Expansive Counters and Ample Storage, The Cozy Dining Room Opens To A Large and Inviting Living Area With A Walk-Out to The Absolute Entertainer's Dream Backyard, Professionally Designed By Landscape Architects, This Personal Sanctuary Stands Unparalleled. Accentuating The Already Incredible 150ft Deep Lot This Lush Paradise Includes Multiple Unique Sections For Lounging, Entertaining, Gardening and Soaking Up the Sun! Inside You'll Find Large and Well Proportioned Bedrooms And a Renovated Bathroom With Step In Shower, Along With a Finished Basement Featuring Pot Lights, A Huge Finished Laundry Room and Powder Room and Large Closets For Plenty of Storage When Needed. The Deep Driveway Has Room for 3 Cars and The Unique Front Office with Separate Entrance Is Ideal For Working From Home or Home Based Business! (id:60626)
Royal LePage Real Estate Associates
9 Grove Street
South Dundas, Ontario
Located on a quiet cul-de-sac only 2 min from amenities is a very special bungalow with in-law suite potential on 2 levels! Lovely curb appeal starting with extra wide double paved driveway, gorgeous front entrance door/sidelites & engaging front veranda with a huge front veranda to watch the sunrise! 1600 sq ft tastefully appointed main level of this lovely home has mainly hrwd flring with engineered flring in majority of 1600 sq ft finished lower level-Main level independent in-law suite can be easily added within the existing home without taking away from present award-winning design! Check out the 3 verandas/decks, 2 rear mancaves with electricity + fenced rear yard-Inside, extra-long hall leads to awesome 34 ft wide grand rm, combination kitchen-dining-living rm area incl a gas fireplace with beautiful hearth & mantle-2 sets of French drs lead out to 34 x 16 ft deck where you can kick back & enjoy the sunset in your lovely 3-season gazebo or listen to birds or watch for deer since you have only wilderness behind you & no rear neighbours-Decks gazebo has screens on all sides & can be covered with clear panels each winter-Kitchen area has plenty of cabinetry/lots of counter space(new countertops & hi-end sink 2024) to prepare family meals & comes with d/w & brand new stainless steel hood range & stove 2024-2 huge bdrms have h big bright windows & their own ensuite baths, a 3 pc & a 5 pc bath with both shower & jet tub-Lower level completely insulated/drywalled-Carpet in cozy family room with electric fireplace can easily be removed to expose laminate matching same flooring in foyer & rec room-Den has been used as a bdrm for multiple years-Nearby 4-pc bath in mint condition-Oversized utility/storage room has 200 amp breaker service, HRV, nat gas hwt rental-Nat gas furnace & C/A new 2022 & both under full warranty til 2032-2019 shingles look brand new!-Spotless 20 x 25 ft insulated/drywalled garage has inside entrances from main level & lower level (id:60626)
Solid Rock Realty
307 - 4 Beck Boulevard
Penetanguishene, Ontario
Welcome to Bayside Estates! This stunning corner end unit is one of the largest in the building, offering 1,600+ sqft of bright and spacious living, window exposure with views on all 3 sides of beautiful Georgian Bay. Enjoy the scenery from your private balcony or take advantage of your exclusive dock slip (#42) for direct access to the water, perfect for boating enthusiasts! Inside, this 2-bedroom, 2-bathroom home boasts an open-concept kitchen, living & dining area centered around a three-sided gas fireplace, creating a warm and inviting space. Additional perks include underground parking, owned outdoor parking space, locker storage, elevators, a common library, an exercise room, and a rooftop patio to take in the views. All of this is within walking distance to all amenities, a truly rare find! Pride of ownership is evident, what are you waiting for? Book your showing today! (id:60626)
RE/MAX Georgian Bay Realty Ltd
46 23560 119 Avenue
Maple Ridge, British Columbia
Welcome to Hollyhock! This lovely 3 bed, 2 bath townhome is nestled in the quiet Cottonwood area of Maple Ridge. This well-maintained home features fresh paint, new bathroom fixtures and flooring throughout, offering a bright and modern feel. The spacious layout includes a functional kitchen & eating area, cozy living area with gas F/P, and generous sized bedrooms perfect for families or first-time buyers. Enjoy the peace & privacy of a quiet & sought after family-friendly complex while being close to schools, parks, trails, grocery stores and more. Move-in ready and full of charm! (id:60626)
Royal LePage Sterling Realty
392 Centre Street
Essa, Ontario
Discover this beautifully upgraded all-brick end-unit townhouse offering 2,156 sq ft of comfortable, stylish living across three levels. This spacious home features 4 bedrooms and 4 bathrooms, including a luxurious primary suite complete with a walk-in closet and a 4-piece ensuite bath. Designed with entertaining in mind, the modern chefs kitchen boasts stainless steel appliances and generous counter space. The open-concept living and dining areas are enhanced by sleek laminate flooring, while the welcoming foyer showcases elegant ceramic tile. Freshly painted throughout and highlighted by a striking stone-accented exterior, this home blends function with curb appeal. Step out back to enjoy tranquil views of a serene pond, perfect for relaxing evenings. Additional conveniences include a double driveway, a built-in garage with interior access, and plenty of room for the whole family. (id:60626)
RE/MAX West Realty Inc.
#12 B - 801 King Street W
Toronto, Ontario
Welcome to 801 King St W unit 12 B. Rarely offered and newly fully renovated one bedroom one bathroom walk out condo townhouse in one of Toronto's most sought after neighborhoods. This bright and airy home features an open concept kitchen and living area complete with sleek quartz countertops new stainless steel appliances and water resistant lifetime laminate flooring throughout. Enjoy the convenience of ensuite laundry and your own dedicated parking space. Enjoy abundant natural light seamless indoor outdoor flow, and all the perks of the luxury building. 24 hour security and concierge, tennis court, Gym, Steam Room, rooftop patio, and party room, urban living meets comfort and convenience in this beautifully updated space just steps from everything King West has to offer. All utilities (Heating, Electricity, Water Heater, CAC, Building Insurance and Parking) covered in the maintenance fees, no monthly bills. Unit tucked away in peaceful and quiet pocket just steps away from action packed King West. (id:60626)
RE/MAX West Realty Inc.
Lot 21 267 Sugarwood Court
Porters Lake, Nova Scotia
Welcome to the extremely popular Nature Ridge subdivision in beautiful Porters Lake where Nature Ridge Homes is proud to bring you the quality and custom craftmanship youve grown accustomed to at a very affordable price. One level living at its finest, this functional layout features 3 generously sized bedrooms all with direct access to the main living area and a primary bedroom that features a huge walk-in closet and 4PC ensuite. The two secondary bedrooms share a Jack and Jill 4PC bathroom for added convenience. A sprawling kitchen complete with hard surface countertops and huge centre island overlooks the living room making this design an entertainers dream. This model also features an attached single car garage with large utility room which provides access to the home through a spacious mud room/ laundry room with two closets for added storage. The front covered porch provides a cozy entrance to the front of the home and adds exceptional curb appeal with two decorative pillars. The slab on grade style home coupled with an extremely level lot offers a comfortable walkout for a rear patio and a perfect canvass for an outdoor living area. Dont miss out on exceptional quality new construction in a hugely desirable area with a 10 Year Atlantic New Home Warranty to ease your mind. (id:60626)
Royal LePage Atlantic
230 - 1381 Lakeshore Road E
Mississauga, Ontario
Welcome to Exhale Lakeview Condominiums, an award-winning development nestled between Mimico and Port Credit in South Mississauga. This 601 sq. ft., 1 bedroom plus den model is part of the exclusive collection thoughtfully designed by Brixen Developments and tailored for modern living. This modern designed condominium features a spacious open-concept design with a private Balcony with access from the Living room making it a perfect spot to enjoy your morning coffee, or enjoying a quiet evening in the fresh air. A large-sized bedroom, a 3 pc main bathroom, with a laundry conveniently located and designed to maximize convenience and space are part of the Brixen design difference. You also have full access to all the wonderful amenities of the 11 story building including a fabulous rooftop patio overlooking lake Ontario and Toronto's skyline, a fully equipped gym, party room, pet spa, outdoor lounge, children's playroom and more. The condominium also includes limited time incentives of one underground parking space, free assignment, right to lease during occupancy and no development fees. With incentives and discounts amounting to over $120,000.00.First time buyers, you may also be eligible for up to $74,000 in GST/HST rebates through Government programs. Commuting is a breeze with quick access to Highways 427, the QEW, the Long branch GO Station is just minutes away with a future Go station coming soon and public Transit is just steps away. You'll enjoy abundant shopping, dining, and entertainment options, with plenty of outdoor activities in the Lakeshore area. (id:60626)
Orion Realty Corporation
13 - 19 Anderson Street
Woodstock, Ontario
Welcome to a truly rare opportunity to own a NEW bungalow in this quiet enclave in the heart of Woodstock. Ideally located close to amenities and the bus line, this elegant residence is currently under construction by renowned local builder Hunt Homes, known for their exceptional quality and craftsmanship. Step inside and experience the bright, open concept design. Enjoy east-facing morning sun from your dinette with a walk-out to your own balcony, and west-facing sunsets from the great room with 6 ft patio doors leading to your 10x12 deck. Designed with lifestyle in mind, this modern bungalow boasts 9 ceilings throughout the main floor creating a bright and airy ambiance. The thoughtfully designed kitchen features stone countertops, crown molding, under-cabinet lighting with cabinet valance, and a large island with breakfast bar ideal for both casual dining and hosting. Youll love the hard surface flooring throughout (no carpet), generous primary suite with 3-piece Ensuite featuring a tile and glass walk-in shower, and the spacious second bedroom with a nearby 4-piece bathroom with tiled tub surround. Additional highlights include: accessibility features such as ability for level entrance with wheelchair access, straight staircase for chairlift if needed, we've even completed the rough in for an interior elevator, open floor plan; single-car garage, paved driveway, fully sodded lot, central air conditioning, Energy Recovery Ventilator (ERV) for improved air quality and humidity control and large windows for an abundance of natural light through-out. Enjoy carefree living with a low common elements fee for just $150/month covering road maintenance and lawn care never cut your grass again! Fees have only increased by $40 over the last TEN years! Dont miss this rare chance to own a brand-new, thoughtfully designed bungalow in one of Woodstocks most desirable communities.New Build taxes to be assessed. Photos of Builder's Model (id:60626)
Century 21 Heritage House Ltd Brokerage
0 Trans Canada Highway
Southern Harbour, Newfoundland & Labrador
ATTENTION ENTREPRENEURS! Fantastic business opportunity that offers multiple revenue streams. There's a convenience store with walk in as well as standalone coolers, counter area & shelving plus incorporate a gas bar into the mix, and this would really utilize this portion of the building. The other side has a fully functioning restaurant with kitchen and lots of seating area - so fire up your own restaurant or snag a franchise as there's lots of room for a drive thru. In addition, there's 20 serviced RV sites (water/sewer & 30amp electrical hook ups) with room for 40 more. Onsite there's also public bathrooms, office, loads of storage options in the loft and basement and an abundance of parking space. The exterior - windows/siding/roof/insulation - was all upgraded approx. 3 years ago. This is a high traffic area & might just be the venture you have been searching for so call today for more details! (id:60626)
RE/MAX Eastern Edge Realty Ltd. Clarenville
127 Mckerrell Way Se
Calgary, Alberta
Welcome to this stunning family home located in the thriving community of McKenzie Lake. Boasting lake access within walking distance. Set on a spacious corner lot, the home offers plenty of room for entertaining and relaxation. The homes has lots of recent upgrades enhancing its appeal, providing a modern touch of elegance. Enjoy the convenience of a double attached garage and driveway, rear parking that ensures ample parking space. This gem is a must see for families looking for the prefect blend of luxury and lifestyle in a vibrant neighborhood. Call your favorite realtor to see! (id:60626)
Vip Realty & Management
2309 908 Quayside Drive
New Westminster, British Columbia
Waterfront living Riversky by BOSA well-designed 2 bed 1 bath home in New Westminster´s vibrant waterfront community. Perfectly positioned along the Fraser River, offers a blend of, comfort, and convenience. Inside, you´ll find built-in cabinetry, primary bedroom with ensuite access, stylish and functional kitchen with built-in appliances a gas stove quartz countertops, and laminate flooring. Windows with roller shade blinds fill the inviting living room with natural light, while the balcony offers a place to unwind. Includes one parking stall, storage locker, and full-time concierge. Residents enjoy world-class amenities such as a fully equipped gym, yoga studio, and Riversky Club fireside lounge, full kitchen, large-screen TV, and a 6th floor rooftop terrace. Location steps from the SkyTrain, River Market, theatres, Boardwalk, shopping, restaurants, and essential services. Pets are welcome, rentals too (no Airbnb), and convenient Q to Q Ferry, SKYTRAIN. OPEN HOUSE AUG 2nd 2 - 4 PM SAT (id:60626)
RE/MAX Crest Realty
414 111 E 3rd Street
North Vancouver, British Columbia
Welcome to The Versatile by Intracorp in the heart of Lower Lonsdale! This bright 1 bed + den features an open layout, modern kitchen with quartz counters & s/s appliances (Fisher & Paykel, Blomberg, Fulgor, Maytag), and a sunny outdoor space that expands your living area. Spacious den is perfect for a home office or yoga room. King-sized bedroom with room for nightstands. Walkscore of 100 - steps to Shipyards, SeaBus, shops & dining. Pets & rentals allowed. 1 parking & storage included. Urban living at its best! (id:60626)
Oakwyn Realty Ltd.
41 5837 Sappers Way, Garrison Crossing
Chilliwack, British Columbia
This beautifully maintained 3 bedroom, 3 bathroom 1979sqft, townhouse offers the perfect blend of comfort, style & convenience. Located just minutes from shopping, Vedder River trails & UFV campus, you'll love the lifestyle this home offers. Step inside to discover updated flooring and fresh, modern touches throughout. The bright, open-concept living space is complemented by new appliances in the kitchen, making it perfect for everyday living & entertaining. Upstairs, you'll find 3 generously sized bdrms, including a primary suite w/ 3 piece ensuite. Oversized, fully fenced yard"”ideal for kids, pets & summer BBQs. Tucked into one of the best locations in the complex. 2 pets (no size restrictions), well-managed & move-in ready"”this is the one you've been waiting for! Strata fee $514.65/mo. (id:60626)
RE/MAX Nyda Realty Inc.
536 Legacy Circle Se
Calgary, Alberta
**SHOW HOME ALERT!**LEASEBACK**VERIFIED Jayman BUILT Show Home! ** Great & rare real estate investment opportunity ** Start earning money right away ** Jayman BUILT will pay you per month to use this home as their full time show home ** PROFESSIONALLY DECORATED with all of the bells and whistles. *SIDE ENTRY*NEW FLOOR PLAN* This outstanding home will have you at "HELLO!" Exquisite & beautiful, you will immediately be impressed by Jayman BUILT's "LOGAN 18" Signature Home located in the up & coming community of Legacy. A lovely neighborhood with new schools & great new amenities welcomes you into over 2200*+ sq ft of luxury living space featuring stunning craftsmanship and thoughtful design. Offering an open floor plan featuring outstanding design for the most discerning buyer! This highly functional floorplan boasts an elevated and stunning GOURMET kitchen with QUARTZ COUNTER TOPS and beautiful centre island with Flush Eating Bar & Sleek stainless-steel appliances including a WHIRLPOOL French Door refrigerator with icemaker, Electric slide in smooth top range and over the range microwave with hood fan flowing nicely into the adjacent spacious dining room. All creatively overlooking your wonderful Great Room complimented with a stunning electric fireplace and a bank of amazing windows inviting an abundance of natural daylight in. To complete this level you have a pantry and convenient half bath located near the rear of the home with a quaintly designated mud room heading out to your back yard where you will discover enough room for you to build a double detached garage. Discover the upper level where you will enjoy a lovely flex area, full bath, convenient 2nd floor laundry and three sizeable bedrooms with the Primary Suite boasting a sizeable walk-in closet and 3pc en suite with oversized shower. The FULLY FINISHED lower level offers a huge rec room, spacious guest room with walk-in closet and a full bath with oversized shower along with a CONVENIENT SIDE ENTRY! - En joy the lifestyle you & your family deserve in a wonderful Community you will enjoy for a lifetime. Jayman's standard inclusions feature their Core Performance with 10 Solar Panels, BuiltGreen Canada standard, with an EnerGuide Rating, UV-C Ultraviloet Light Purification System, High Efficiency Furnace with Merv 13 Filters & HRV unit, Navien Tankless Hot Water Heater, Flurry QUARTZ counter tops in kitchen, pantry, open to above stairwell, Air Conditioning, Window Coverings, Triple Pane Windows and Smart Home Technology Solutions! Welcome Home! (id:60626)
Jayman Realty Inc.
1 2185 Gottingen Street
Halifax Peninsula, Nova Scotia
OPEN HOUSES ARE LOCATED AT THE SALES CENTRE AT 2179 GOTTINGEN ST. Whether youre a small startup or an established brand, an existing business wanting to moveor lock down a supplementary location, a restauranteur looking to open the next cool hotspot,or simply in need of some retail or commercial space with a design-forward backdrop, wevegot the space for you.Navy Lane offers space to suit any retail or commercial need, within an eclectic setting, providingjust the right mix of architecture, profile and urban trendiness.We offer up to 3,006 square feet of flexible space at grade, all set within an architecturallybeautiful development located in the heart of the North Central district.Allow us to let you establish yourself as a forward-thinking operation no matter what businessyoure in. Spaces can also be sold in configurations of 1,042sf, 1,100sf, 864sf or combined spaces of2,142sf or 3,006sf. (id:60626)
Keller Williams Select Realty
6907 Coburn Street
Powell River, British Columbia
This is a feel-good home -- the kind you fall in love with once you're inside. The main level offers 3 bright bedrooms and a spotless bathroom, with views of lush gardens and even a peek at Powell Lake from the back deck. In winter, the view opens wide; in summer, it peeks through the green. Nearly half an acre of vibrant blooms, buzzing bees, and birdsong create a space that's alive and peaceful all at once. The finished basement has a private-entry in-law suite and tons of storage. Set in one of Powell River's most welcoming neighbourhoods, you're just minutes to Mowat Bay for swimming and lake days, with trails, biking, and boat access nearby. Shops and groceries are close, but you feel a world away -- and with Harbour Air nearby, weekend trips to Vancouver are effortless. Whether it's your forever home or your quiet getaway, this one feels just right. (id:60626)
2% Realty Pacific Coast
184 Hillcrest Boulevard
Strathmore, Alberta
Stunning Custom-Built Home with Scenic Pasture Views and Legal Suite Potential. Welcome to this exceptional, custom-built home nestled on a spacious lot with breathtaking views of the serene North side pastures. Offering nearly 2,500 sq ft of beautifully finished living space, which includes a fully developed basement, with kitchen! This home is the perfect blend of luxury, comfort, and functionality. Step inside to discover soaring full-height vaulted ceilings, maple hardwood floors, that add elegance and warmth throughout the main level. The expansive windows frame panoramic views of the backyard and open pastures, flooding the home with natural light. The gourmet kitchen is a baker’s dream, featuring custom maple cabinetry, a large wrap-around layout, with a brand new electric dual oven and microwave, and a spacious pantry. Enjoy casual dining in the bright and airy dining area, or take your meals outdoors on the huge deck, perfect for relaxing or entertaining while taking in the tranquil scenery. In the upstairs of this beautiful bi-level home, you’ll find three generously sized newly painted bedrooms, including a primary suite complete with a 4-piece ensuite and a large walk-in closet. The fully finished basement offers incredible flexibility with two oversized bedrooms, a full 4 piece washroom, additional living spaces, and a full second kitchen, with ample storage in the laundry room—ideal for a mother-in-law/legal suite or extended family living. Outside, the beautifully landscaped yard features a rock pathway leading to a charming 8x12 greenhouse in a thriving garden with raspberry and saskatoon berry bushes along the back fence—a true gardener’s paradise! You'll also find a separate deck with a charming gazebo, perfect for entertaining or unwinding in peace, along with an 8x11 shed for all your storage needs. With ample outdoor space for gardening, play, or simply enjoying nature, this property truly has it all—custom craftsmanship, a prime location, and unmatched attention to detail. Don’t miss your opportunity to own this extraordinary home! (id:60626)
RE/MAX Key
2009 - 70 Annie Craig Drive S
Toronto, Ontario
Welcome to Unit 2009 at 70 Annie Craig Dr. In Sought After Mimico! Discover The Luxury And Lifestyle Of South Etobicoke In the Stunning Vita On The Lake By Mattamy Homes. This Upgraded 1+1 Bedroom, 2-bathroom Corner Unit Boasts High-gloss Cabinetry, A Stylish Backsplash, Smooth Ceilings, And A Full-size Washer/Dryer. The Thoughtfully Designed Floor Plan Provides Ample Space For Both Living and Entertaining, With A Versatile Separate Den Ideal For An Office, Game Room, Or Guest Space. Enjoy Abundant Natural Light From the Large Wraparound Balcony, Offering Panoramic Views from South To West and North mixed with the beauty of sky rises of the City and the Waterview of the Lake Ontario. Artificial grass on balcony and professionally tinted panoramic windows offers you privacy and cozy atmosphere. Building offers a safe living with security on the site 24/7. Close to TTC and HW. Walking distance to shopping. The area is famous for entertainment of your choice. Filled with the great bars, restaurants, waterfront patios, kids playground, waterfront parks with amazing trails,...You just have to choose what would you do today!!! (id:60626)
Royal LePage Your Community Realty
3105 - 8 Cumberland Street
Toronto, Ontario
BEST PRICE for the same layout in the building!! Very good choice for investment too! The den can be used as a second bedroom. 561 square feet of intelligently designed space, with a portion of the lake view from both the living room and bedroom. Everything you need is right outside your door, from upscale boutiques and gourmet restaurants to museums, cafes, and convenient transit options. Located in the heart of Yorkville. Steps to TTC, Yonge/Bloor, U of T. One-year-old building. Vacant, showing anytime, move-in anytime. (id:60626)
Jdl Realty Inc.
11105 Ward Street
Summerland, British Columbia
Discover this cozy 2-bedroom home nestled in a quiet neighborhood just minutes from town. Enjoy a spacious outdoor living area—perfect for relaxing or entertaining. Recent upgrades include newer vinyl windows, roof & gutters, and a high-efficiency furnace with central air conditioning. The updated Rona kitchen features soft-close cupboards and drawers, stainless steel appliances, modern flooring, and stylish fixtures. The beautifully landscaped front and backyard include underground irrigation, making it ideal for kids and pets. The south-facing backyard offers stunning views of Giants Head Mountain, with space for a garden or even a pool. This property also allows for a potential carriage house. Power recently upgraded to 200-amp service. A detached 24' x 14' workshop with 220V power provides ample space for hobbies or storage. Plus, there’s plenty of parking—including room for an RV. Measurements by iGuide. (id:60626)
Giants Head Realty
221 - 420 William Graham Drive
Aurora, Ontario
Welcome to Your Dream Home at The Meadows in Aurora! A Rare Forest-Facing Gem for 55+ Adults! Don't miss this incredible opportunity to own a rare south-facing, forest-facing unit in Aurora's premier 55+ lifestyle community. This stunning 978 sq. ft. 2-bedroom, 2-bathroom suite offers peaceful views of protected green space, a tranquil pond, and daily sightings of birds and wildlife all from your private second-floor balcony. Inside, enjoy a modern open-concept layout with laminate flooring, stainless steel appliances, and contemporary finishes throughout. The sleek kitchen is perfect for entertaining or quiet mornings with coffee and nature views. The spacious primary bedroom includes an en-suite bath, while the second bedroom is ideal for guests or a home office. The Meadows offers resort-style living with access to health and wellness professionals, doctor care, and personal support services, giving you the confidence to age in place. Whether you're fully independent or planning ahead, this community supports your lifestyle every step of the way. Aurora is one of Ontario's best towns to downsize into - rich in parks, trails, shopping, dining, and culture, all with easy access to Toronto. Combine that with 14 acres of protected nature and a vibrant, like-minded community, and you have the perfect setting for a carefree lifestyle. This unit is truly a one-of-a-kind blend of luxury, nature, and comfort. Experience what resort-style living is all about! (id:60626)
RE/MAX Realtron Turnkey Realty
1501 - 170 Fort York Boulevard
Toronto, Ontario
Welcome To This One Of Kind West Facing 1+1 Condo Located In Liberty Village. Situated In front Of Fort York's Well-Known Heritage Site, Bringing Unobstructed Views. Bright and Functional Layout Offers A Spacious One-Bedroom Haven, Complemented by a Versatile Huge Den That Adapts to Your Needs Whether It's a Second Bedroom, a Home Office, or an Intimate Dining Space. Experience City Living With Quick Access To Bus/Train, Parks, Trails, King St, Downtown Core, Financial + Entertainment Districts. Iconic Landmarks Like the ACC, CN Tower, Along With Easy Access to the DVP and Gardiner Expressway, Make This Condo a Prime Hub of Convenience. Unit Has Been Freshly Painted & Comes With One Parking & One Locker **EXTRAS** Window Curtains (id:60626)
Homelife Today Realty Ltd.
81 Sundown Manor Se
Calgary, Alberta
Welcome to this stunning corner lot bungalow with a double car attached garage located in the beautiful lake community of Lake Sundance! This home includes 2,800 sq ft of developed living space! Upon entering the home, you will notice the abundance of natural light, open floor plan, and open beam ceilings providing grand appeal! The main floor is complete with a beautiful kitchen, living room, office space, master bedroom with ensuite and secondary bedroom and bathroom. The living room boasts 12 ft ceilings, oak cabinetry built-ins, and a cozy gas fireplace that provides the perfect amount of in-home comfort! Upon entering the kitchen, you will notice the stunning stainless-steel appliances and granite counter tops. The kitchen is complete with an island, pantry, and built-in kitchen hutch! The master bedroom oasis is complete with an ensuite, 6 ft whirlpool, and walk-in closet. The developed basement provides a fun and practical use of space to live and entertain in! The basement features an added gas fireplace, large rec room, wet bar, laundry room, workshop space, 2 additional bedrooms and a bathroom. Looking to enjoy the summer months? The front and backyard of this home are professionally landscaped and the backyard features a 2-tiered deck, large gazebo with outdoor heaters, outdoor showers, and two large storage sheds! This home is complete with air conditioning, vaccu-flow, alarm system, 8 security cameras, stucco exterior (recently painted), shingled roof (recently redone), and underground irrigation. The community of Lake Sundance is conveniently located within walking distance of Fish Creek Park and provides easy access to Stoney Trail and McLeod Trail. This home is minutes away from Shawnessy with ample restaurants, shopping, entertainment and grocery stores! Book your showing today! (id:60626)
Real Estate Professionals Inc.


