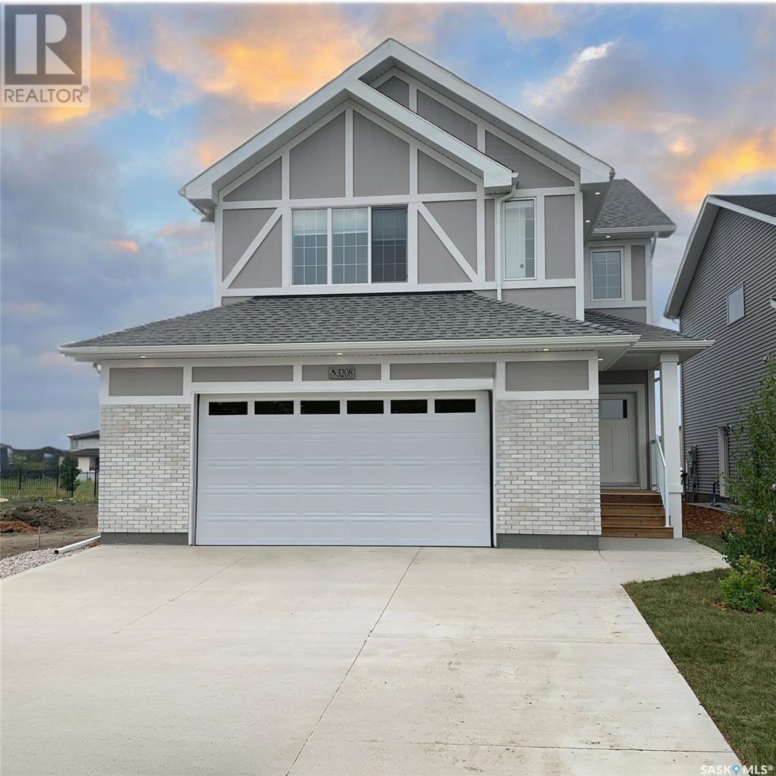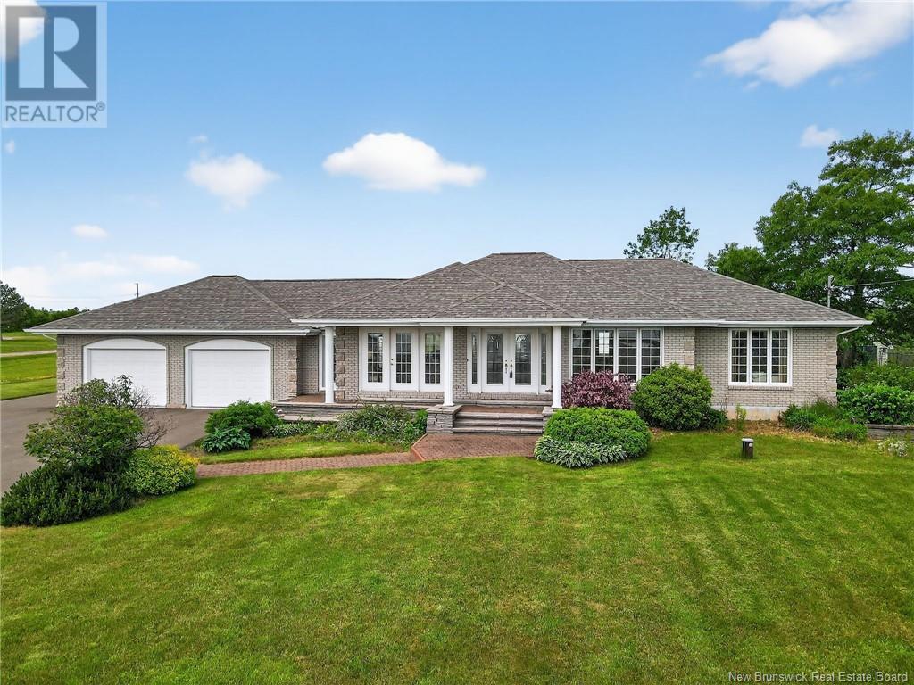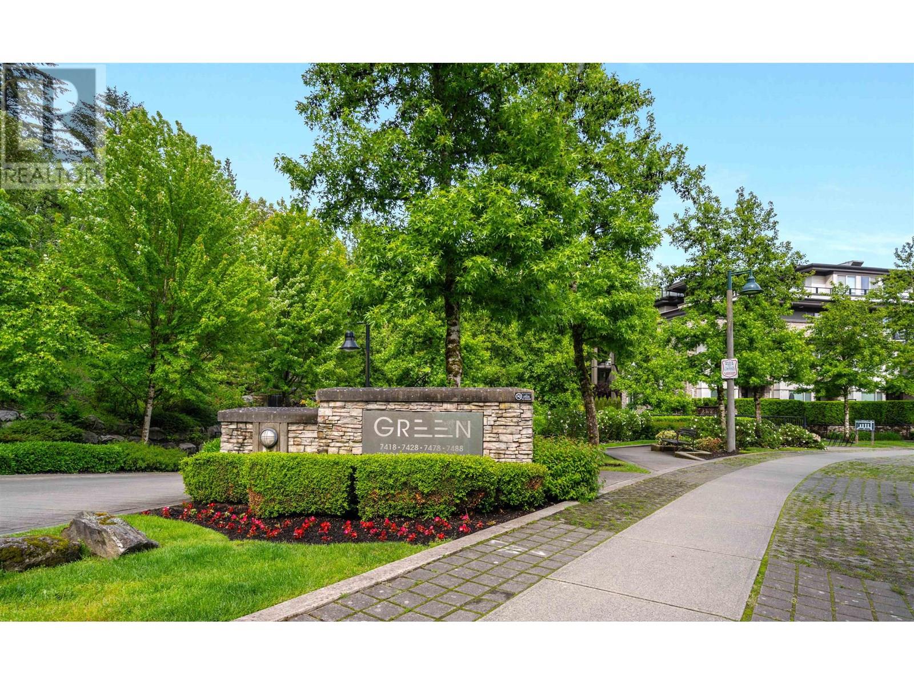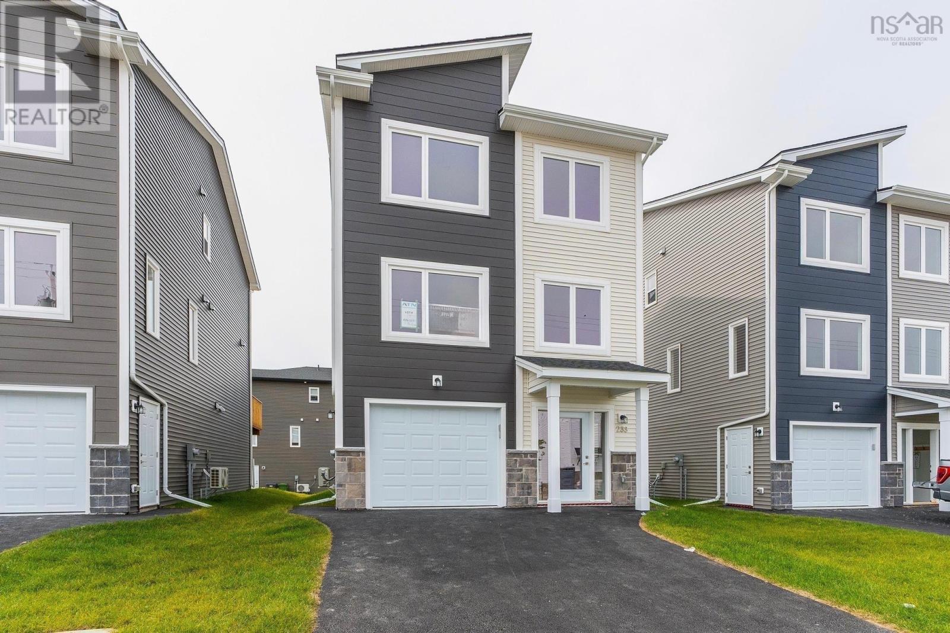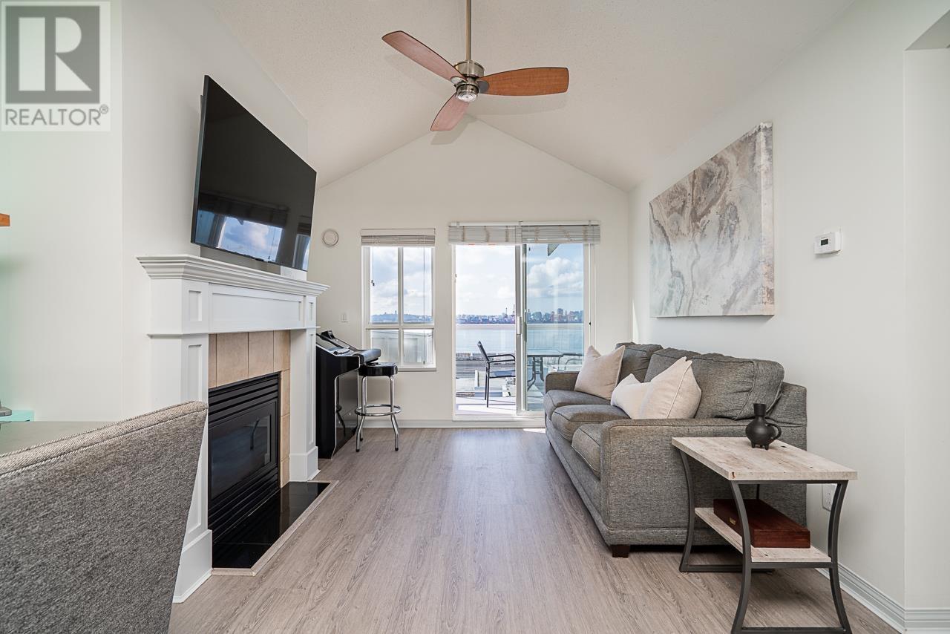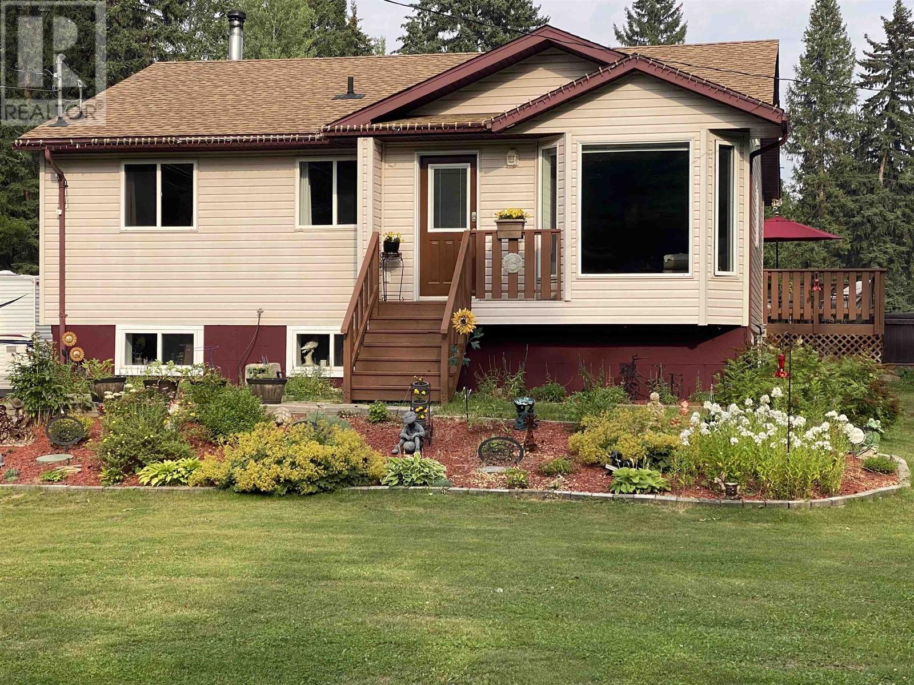166 Doran Way
Saskatoon, Saskatchewan
**OUTSTANDING VALUE** New Ehrenburg built - 2134 sqft two storey. 5 Bedrooms.3 Bathroom. Main floor Bedroom/Den PLUS 4 Bedrooms on the 2nd level. Spacious & Open Design with a 2nd Level BONUS ROOM. Kitchen features a large sit up Island, walk through pantry, Exterior vented Hood fan, built in microwave [in lower cabinet], Superior custom built cabinets and open dining area. Living room with Electric fireplace feature wall. Master Bedroom with walk in closet & 5 piece en-suite. 2nd level Laundry. Double Garage Fully landscaped Front Yard with underground sprinklers. Currently Under Construction. FALL 2025 POSSESSION. Buy now and lock in your price. (id:60626)
RE/MAX Saskatoon
9 Raj Terrace
Ottawa, Ontario
Discover this well-designed 4-Bedroom, 4-Bathroom home offering a functional layout. The main floor features a formal sitting room with wood burning fireplace, an open-concept living and dining area, seamlessly connected to a modern kitchen ideal for both daily living and entertaining. Upstairs, you'll find 4 generously sized bedrooms, including a primary suite with an ensuite bathroom and walk-in closet. The finished basement provides additional living space, perfect for a family room, recreation room, home office, or gym. Conveniently you will find an extra bathroom in the basement and access s to your very own Cold Storage! Enjoy outdoor living with a private backyard. Located close to schools, parks, Ottawa Airport, access to Hwy 417 & shopping! This home combines comfort and convenience in a sought-after community. Some photos Virtually Staged. (id:60626)
RE/MAX Hallmark Realty Group
3357 Rte 535 Route
Cocagne, New Brunswick
Welcome to 3357 Rte 535 in the beautiful coastal community of Cocagne. This meticulously maintained property offers a rare combination of space, comfort, and quality all with breathtaking water views. Set on 8.05 acres, the home boasts a solid brick exterior, attached double garage with epoxy flooring and convenient direct access to the basement, plus a detached garage for all your toys or workshop needs. Enjoy the large paved driveway, plenty of parking, and additional storage shed. A Generac system offers peace of mind, and a ducted heat pump ensures year-round energy-efficient comfort. Inside, the main floor features a beautifully updated kitchen with rich dark cabinetry, a center island with seating, and a cozy octagon-shaped breakfast nook with cathedral ceilings perfect for morning coffee while taking in the views. The layout flows into a spacious living area currently used as a sitting area and TV lounge, offering flexibility for your lifestyle. Youll also find a full bathroom, a 3-pc ensuite off the primary bedroom (which also includes direct access to the backyard), a second bedroom, and a generously sized half bath with laundry. The basement is unfinished, giving you the opportunity to customize and add even more living space if desired. This is truly a one-of-a-kind property that must be seen to be fully appreciated. Just minutes to local amenities and coastal attractions, and an easy commute to Moncton. Dont miss your chance to own this exceptional property! (id:60626)
Keller Williams Capital Realty
3139 Sherman Rd
Duncan, British Columbia
Hidden Gem Alert! Tucked away at the end of a private panhandle driveway, this home offers exceptional privacy, value, and income potential. The upper level features a bright and sunny 3-bedroom, 1-bath layout with direct deck access from both the living room and the primary bedroom. A large, entertainment-sized living and dining area pairs perfectly with a spacious kitchen, making it ideal for family living. Downstairs, the freshly painted 2-bedroom, 1-bath in-law suite is vacant and ready for immediate occupancy. With its own separate entrance, this space offers excellent flexibility—perfect for rental income, extended family, or guests. The fully private backyard is ideal for children and pets to play, and the detached double garage provides ample parking, storage, and a great workspace for hobbies or projects. A shared laundry room adds everyday convenience. Centrally located near schools, sports fields, shopping, restaurants, and recreation. Whether you’re an investor or seeking a mortgage helper, this is a fantastic opportunity in a highly convenient location. This one won’t last—contact your Realtor today for a private viewing! (id:60626)
Pemberton Holmes Ltd. - Oak Bay
405 7488 Byrnepark Walk
Burnaby, British Columbia
Welcome to this top-floor 2-bedroom, 2-bath home at the award-winning GREEN by Adera, nestled in a peaceful community surrounded by parks & greenery. Featuring 11' vaulted ceilings and an open, airy layout, this home combines both comfort and style. Enjoy beautiful views of nature from your large private balcony. Fresh paint & new stove. 2020 upgrades include washer/dryer, dishwasher, range hood, and flooring. This building offers excellent amenities: fitness center, yoga studio, party room, sauna, outdoor BBQ, pool table and more. 1 parking & 1 locker included. Pet and rental friendly, Plenty of visitor parking. Just minutes from Edmonds SkyTrain, shopping, schools, and trails. A perfect blend of nature, city convenience, and modern living. Your comfortable home is ready for you! (id:60626)
Royal Pacific Realty (Kingsway) Ltd.
Lot 3049 Zeppelin Crescent
Beechville, Nova Scotia
Welcome to PHASE 3!!! of Halifaxs most exciting new project. Located right next to expanding & booming Bayers Lake Shopping district. Walk to movie theatres, shopping, restaurants, and TONS of amenities including the new hospital. ATN is happy & proud to offer detached & built to fantastic standards. ATN homes always come with quartz countertops, a ductless heat pump, Bluetooth speakers in your kitchen ALL wrapped in modern finishes and colours inside and out. We have already started pouring foundations for your new home at a location that is second to none. Within 10 minutes to downtown & less than that to all highways. (id:60626)
Royal LePage Atlantic
118 Ellice Bn
Fort Saskatchewan, Alberta
This beautifully designed single-family home offers the perfect combination of space, comfort, and functionality—complete with a triple attached garage. The open-concept main floor features a bright living room with a cozy electric fireplace, a spacious dining area, and a versatile main floor den that's perfect for a home office or playroom. Upstairs, you’ll find four generously sized bedrooms, including a spacious primary suite with a 5-piece ensuite and walk-in closet, along with a large bonus room that adds even more flexibility to the layout. The convenient upstairs laundry room keeps daily tasks easy and efficient, and a second 5-piece bathroom ensures there’s plenty of space for the whole family—bringing the total to 4 bedrooms and 2.5 bathrooms. Ideally located in a family-friendly neighborhood close to schools, parks, and shopping, this home is designed to meet the needs of today’s busy households. (id:60626)
RE/MAX Edge Realty
15 Cityline Point Ne
Calgary, Alberta
Welcome to this stunning 1606 sq. ft. home in the highly sought-after community of Cityscape!Thoughtfully designed for modern living, this beautiful property features a spacious main floor with a bright and inviting living room—ideal for both relaxing and entertaining. The gourmet kitchen is a chef’s delight, complete with sleek stainless steel appliances and ample cabinetry.Upstairs, discover three generously sized bedrooms, including a luxurious primary bedroom featuring a 4-piece ensuite and a walk-in closet. A 4 piece main bathroom, a convenient upstairs laundry room, and a versatile bonus room—perfect for a home office, playroom, or guest space Additional highlights include a front-attached double garage and an undeveloped basement with a separate side entrance, offering endless potential for customization and extra living space.This home seamlessly blends comfort, style, and future potential. Don’t miss the opportunity to make it yours! (id:60626)
Real Estate Professionals Inc.
409 365 E 1st Street
North Vancouver, British Columbia
Top floor, 1 bed, 1 bath, OCEAN VIEW unit in sought-after Lower Lonsdale, close to breweries, walking trails, shops and restaurants. This light-filled home features vaulted ceilings in the living room, anchored by a cozy gas fireplace (included in strata) and sliding doors that lead to your own private patio with panoramic ocean and city views. Enjoy the same beautiful scenery from the primary bedroom, which leads to a walk-in closet. With updated laminate flooring throughout, in-suite laundry, parking and storage, this penthouse-style home in a quiet, prime location has it all. (id:60626)
Royal LePage Sterling Realty
18790 Forest Nursery Road
Prince George, British Columbia
Looking for Country living on acreage within 20 minutes from town in desirable area? Consider this 4 bedroom ,3 bathroom home with OSBE, and large sundeck with hot tub. Other great features include: 200 AMP service to Home, 10 ft ceiling in basement, 38' x 30' outdoor dog kennel with 6ft. fencing and insulated dog house, 8 x 10 greenhouse, and a 38'x 83' shop that is perfect for RV storage/Man toys as well as a mechanic shop (includes a four point hoist). This property has sandy soils and is fully fenced . Recent updates include: fresh paint throughout, new hot water tank (2024), newer stainless appliances (Gas Stove), & countertops. Buckhorn Elementary School is 7 minute drive away. (id:60626)
Century 21 Energy Realty (Pg)
515 Victoria Street
Kingston, Ontario
This fantastic location offers an easy stroll to Queen's University and Kingston's major hospitals, making it ideal for students, faculty, healthcare professionals, and anyone seeking a vibrant downtown experience.There are 4 good sized bedrooms and 2 full bathrooms on a deep lot. It was formerly a fully rented 5bedroom student house. Perfect for investors or families looking for student housing in a very desirable area. (id:60626)
Royal LePage Proalliance Realty
473 Mcallister Road
Riverview, New Brunswick
This spacious and updated home offers over 4,700 sq. ft. of living space on a mature lot in a desirable family-friendly neighborhood. With new siding and windows in 2024, it's move-in ready and built for real life Step into a welcoming foyer and into the bright formal living and dining roomsperfect for holidays and family gatherings. The kitchen features white cabinets, quartz counters, subway tile backsplash, and stainless steel appliances, with a cozy breakfast nook that opens to an oversized back deckideal for BBQs or morning coffee. The main floor also offers a warm family room with an electric fireplace, a full bath, large laundry room, home office, and a mudroom with garage and side access. Upstairs, the primary suite includes a walk-in closet and spa-like ensuite. Three additional bedrooms and a full bath complete the upper level. The fully finished basement (1,700 sq. ft.) adds even more space with a large rec room, gym area, half bath, storage, and workshop. (id:60626)
Exp Realty

