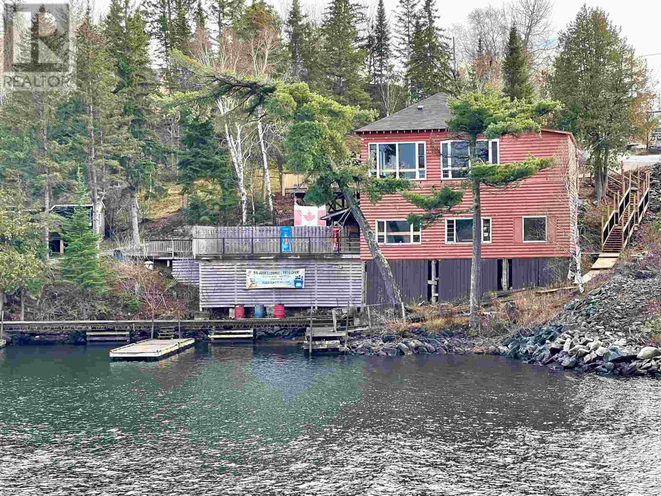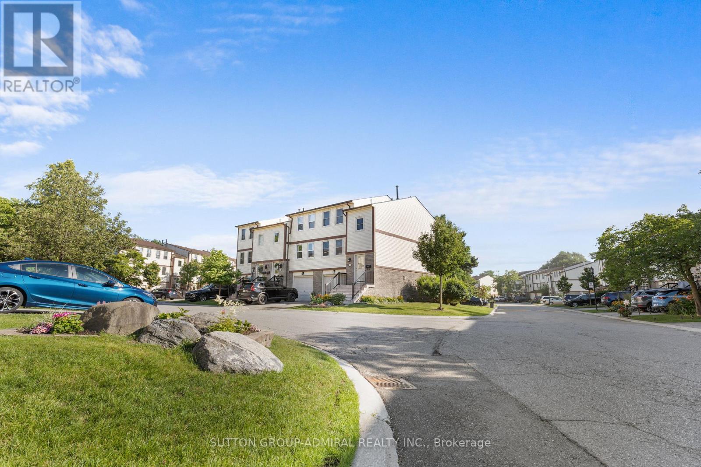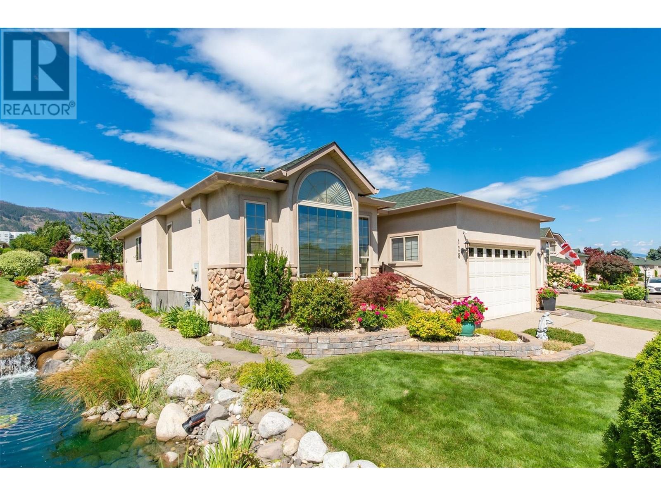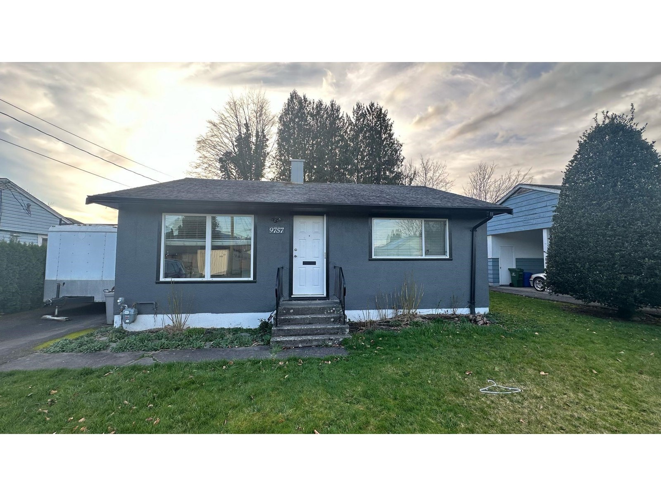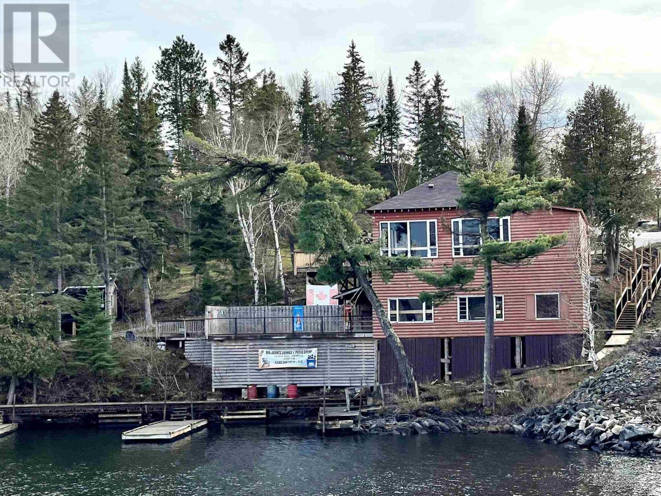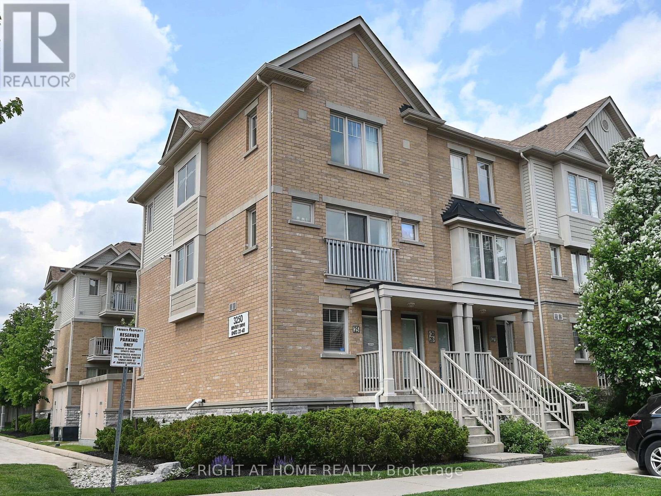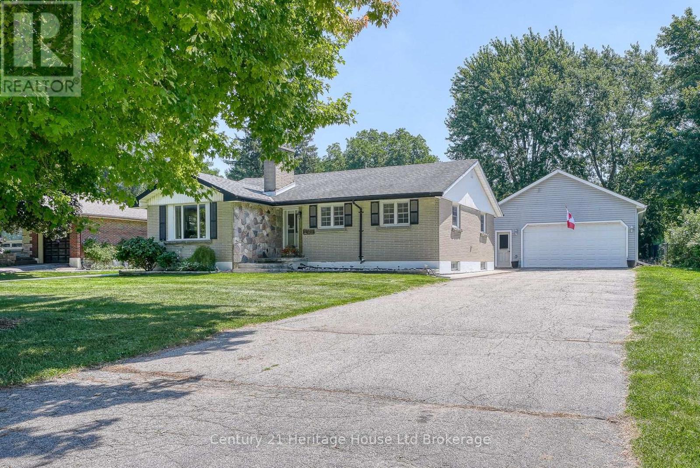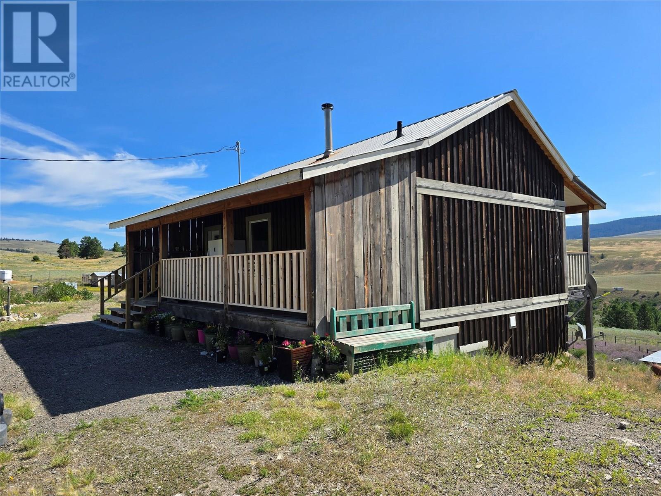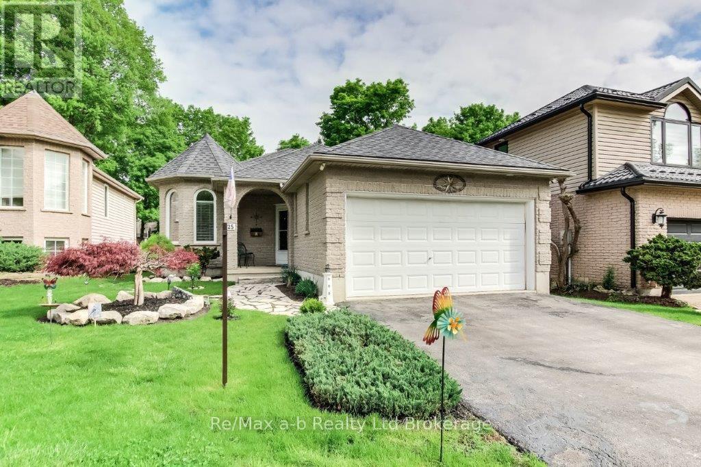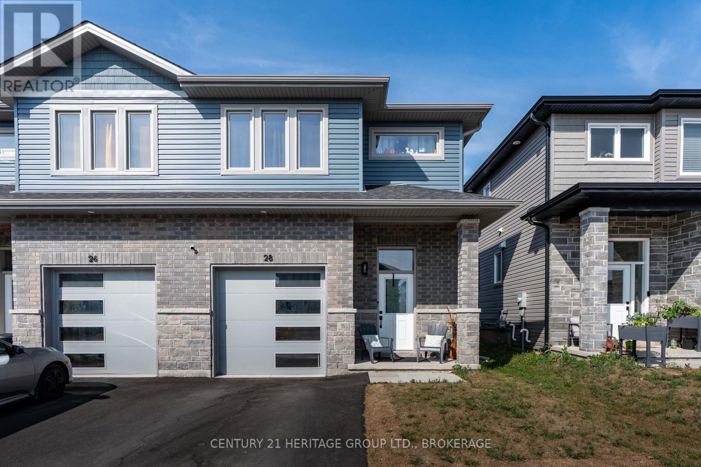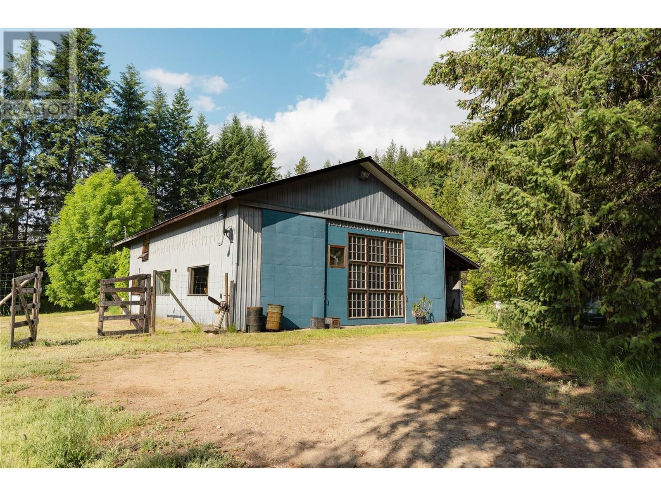1170 Pacific Circle W
Lethbridge, Alberta
Welcome to Your Dream Home in Garry Station!This nearly-new, three-year-old, three-bedroom home with a bonus room offers the perfect retreat for your family. Nestled on a peaceful street in Garry Station, the property features a beautifully landscaped, fully fenced yard—ready for your enjoyment.You’ll be captivated by the breathtaking views from the kitchen, dining area, and bonus room. These bright, spacious rooms are designed for relaxation and provide the ideal setting to unwind while taking in the serene country landscape, offering a welcome escape from the hustle and bustle of city life.The primary suite is a true sanctuary, providing a cozy space to recharge after a busy day. Plus, you'll love the convenience of being just a few blocks from the new elementary school set to open this fall—making school mornings a breeze for your kids.This home also boasts a walkout basement, offering endless potential to customize the space to your needs and style.Don’t miss the opportunity to experience this beautiful property in person. Schedule a viewing with your REALTOR® today and discover why this home is the perfect place to start your next chapter. (id:60626)
RE/MAX First
00 Ravens Ridge
Central Hainesville, New Brunswick
Looking for a chalet that can be custom formed to your needs and wants? Want to ski right to the lift? Want a great place to enjoy trails summer and winter? Some of the best skiing in the Maritimes. So close to snowmobile and ATV trails. This property is a real winner!! (id:60626)
Exp Realty
5760 A & B Hwy 71
Township Of Sioux Narrows/nestor Falls, Ontario
Live & Work the Dream on the shores of Lake of the Woods...commercial opportunity in Sioux Narrows with views of Regina Bay, Lake of the Woods situated on approx. 3.92 acres with 361 ft. waterfrontage offering both Sunrises & Sunsets - seasonal licensed restaurant/bar 2 rental cabins, 3 trailer sites with hook ups, decks & docks & ample parking. Two+ bed year-round home, insulated heated garage. (id:60626)
Shelley Torrie Home And Cottage Realty
Century 21 Northern Choice Realty Ltd.
7955 Huntwick Hill Ne
Calgary, Alberta
They Don’t Make Them Like This Anymore!Offered for the first time, this meticulously maintained 4 bedroom, 2.5 bathroom one owner home blends timeless charm with thoughtful updates. With over 2,300 sqft of developed living space, this home has a lot to offer.Inside, you’ll find a warm, inviting layout featuring two stunning brick gas fireplaces, hardwood floors, and fresh paint throughout. The home has been tastefully refreshed while still preserving its cozy charm and character. Recent upgrades include newer windows, roof, furnace, updated lighting, door and cabinet hardware, a modern double-wide kitchen sink with new faucet, updated vanities and bathroom faucets, and freshly shampooed carpets.Step outside to the private, fenced yard and oversized double garage offering nearly 570 sqft, perfect for vehicles, storage, or a workshop.Ideally located near schools, shopping, and all amenities, this property is move-in ready has the potential to add a legal suite subject to approval and permitting by the city/municipality. Making this a fantastic opportunity for investors or families looking for added flexibility.This special home is a rare find, don’t miss your chance to come and check it out. (id:60626)
Ally Realty
63 - 7340 Copenhagen Road
Mississauga, Ontario
Welcome to this beautifully maintained 3- bedroom, 2- bedroom corner - unit townhouse nestled in a quiet, family - friendly neighborhood of Meadowvale. This home exudes pride of ownership with thought upkeep throughout. Ideal for families, the property is surrounded by top - rated schools including Shelter Bay PS, Edenwood MS , and Meadowvale SS, St Richards catholic school, and Mount Carmel secondary School. Enjoy access to multiple parks and recreational amenities all within walking distance perfect for an active lifestyle. Commuters will appreciate the easy access to public transit, with a street - level stop just two minutes away and Meadowvale GO station within a 17 - minute walk. This is an excellent opportunity to own a move - in ready home in a safe, established community. (id:60626)
Sutton Group-Admiral Realty Inc.
2330 Butt Road Unit# 128
West Kelowna, British Columbia
Most sought after location in desirable Sun Village (45 plus) this gorgeous home has a beautiful water feature on one side and another out back. The outdoor space has a covered oversized patio, lovely grassed area and fabulous gardens. The interior is 1,590 sq.ft., two bedrooms. two baths with a formal living room with gas fireplace, dining room, updated kitchen with eating area and adjoining family room with cozy gas fireplace. Sliding doors off the family room lead to the peaceful outdoor area. The Primary Bedroom is spacious with a large walk-in closet and adjoining ensuite. There is a second bedroom and additional bathroom with a safestep tub (approx cost $28,000 2023). The laundry room has a newer washer/dryer and laundry sink. The attached two car garage with room for two additional cars on the driveway and available rv parking make this home very desirable! Some updates include new furnace/ac ($9,000 - 2019), newer hot water tank ($2,200 - 2022), newer countertops ($5,500 - 2021) and wood floors. Appliances included. Built-in Vac and Alarm system. Home is built on a crawl space so plenty of storage. Lease has not been paid. Monthly Lease is $347.27 and Strata Fees are $354.70. Pets are welcome (2 dogs up to 20"" at shoulder). (id:60626)
RE/MAX Kelowna
B208 - 216 Plains Road W
Burlington, Ontario
This gorgeous condominium unit located in South Aldershot is the one youve been waiting for! With an unbeatable location, this condo boasts over 1,300 sq ft complete with 2 bedrooms and 2 bathrooms offering a functional layout and a bright inviting space. The large galley kitchen is perfectly positioned behind your large living room area and offers a spacious eat-in nook. Finished with hardwood and bright picture windows, this space offers the perfect blend for a quiet dinner or a busy entertainers evening. The primary retreat features broadloom carpeting, walk-in closet, and a spacious 4 piece bathroom. The additional bedroom is complete with hardwood and a double closet. A few additional perks of this condo include a spacious main 4 piece bathroom, ensuite laundry, and oversized balcony! (id:60626)
Royal LePage Real Estate Associates
3830 Albion Road S
Ottawa, Ontario
Welcome to 3830 Albion Road Southan impeccably maintained 3-bedroom, 3-bathroom detached home situated on a large lot in Ottawa's convenient south end. This charming residence offers a bright, functional layout with tasteful updates throughout, making it ideal for families, professionals, or downsizers seeking space and comfort. Step into the sunlit main floor featuring warm hardwood and tile flooring, a generous living room, and a stylish dining area with expansive windows overlooking the mature lot. The updated kitchen boasts rich wood cabinetry, ample counter space, tiled backsplash, and modern appliancesperfect for everyday cooking or entertaining guests. Upstairs, you'll find three well-sized bedrooms filled with natural light. The full bathrooms are clean and updated, with a mix of pedestal and built-in vanities for added functionality. A versatile bonus room on the main level can serve as a home office, creative studio, or playroom. The exterior impresses with great curb appeal, perennial gardens, and a newly resurfaced driveway leading to a detached double garage ideal for extra parking, a workshop, or storage. The backyard offers endless potential for outdoor enjoyment, gardening, or future landscaping. Located close to shopping, schools, parks, and major transit routes, this home offers the perfect blend of suburban peace and city convenience. 3830 Albion Rd S is a rare opportunity to own a turnkey home on a large lot with room to grow. Book your private showing today. (id:60626)
Century 21 Synergy Realty Inc
9757 Hillier Street, Chilliwack Proper West
Chilliwack, British Columbia
Discover this charming 3-bedroom rancher on a spacious, perfectly rectangular lot in a welcoming neighborhood! Boasting over 6,500 sqft of flat land, this property is now priced lower, making it an excellent investment opportunity. Ideal for families transitioning from apartments or townhouses to a detached home, it also offers strong rental potential. Plus, there's exciting development upside"”nearby properties are being converted into duplexes, so future growth is possible (verify with the City). Property tenanted for $2300 (id:60626)
Royal LePage Global Force Realty
5760 A & B Highway 71
Township Of Sioux Narrows/nestor Falls, Ontario
Live & Work the Dream on the shores of LOTW...Two+ bedroom year-round home with insulated heated garage situated on approx. 3.92 acres with 361 ft. of waterfrontage offering both Sunrises & Sunsets, ample docking & vehicle parking! Lease out the seasonal licensed restaurant/bar, 2 rental cabins, 3 trailer sites. 2 levels of decking. You decide! (id:60626)
Shelley Torrie Home And Cottage Realty
Century 21 Northern Choice Realty Ltd.
25 - 3250 Bentley Drive
Mississauga, Ontario
This bright and modern end-unit offers approximately 1200 sq. ft. of living space and features brand new stainless steel appliances, Quartz countertop, freshly painted and stunning hardwood flooring main level and laminate in lower level. The spacious and functional layout includes a combined living and dining area that opens to a private patio, perfect for summer relaxation. The primary bedroom features a 4-piece ensuite. A convenient lower-level laundry room adds practicality to this home. Located close to top-rated schools, parks, shopping centers, banks, and public transit. Walking distance to the new Ridgeway Plaza, with Chalo Freshco coming soon. (id:60626)
Right At Home Realty
1732 11 Avenue Sw
Calgary, Alberta
ATTENTION INVESTORS, DEVELOPERS, BUSINESS OWNERS - NO CONDO FEES! Discover a rare opportunity in Downtown Calgary community in Sunalta to own a versatile office/retail property zoned as direct control (DC22Z2004), just steps from the LRT Station and New Community Hub/Park. This 1909 character building is on a 25' x 130' lot offers 1988sqft of useable and rentable space including the main & upper floors, basement and detached heated garage. This charming 2 storey thoughtfully converted for Office/Retail use offers a main floor with an office area, boardroom, kitchenette, and 2-piece bathroom; a second floor with three spacious offices and a 3-piece bathroom; and a basement unit with a private entrance and laundry. Modern upgrades include a high-efficiency furnace, tankless water heater, and security system. The detached single garage (shared party wall), plus 3-5 surface parking stalls offers ample storage and FREE PARKING. This property is ideal for investors, developers, or small business owners seeking to own rather than lease. Perfect for mixed-use development, professional services, creative industries, wellness industry, rental income or live-work setups — don’t miss this opportunity! (id:60626)
Royal LePage Benchmark
584450 Beachville Road
South-West Oxford, Ontario
Escape to Country Comfort Bungalow on Oversized Lot with Heated Workshop! Welcome to your private slice of paradise, this well-maintained 3-bedroom bungalow is nestled in a peaceful small village, offering the perfect blend of rural tranquility and modern convenience. Just minutes from larger town amenities and quick access to Hwy 401, this home delivers a relaxed lifestyle without compromising on location. Step inside and you'll find a bright, functional layout featuring a spacious eat-in kitchen with plenty of room for family meals, large windows that fill the home with natural light, and comfortable main-floor living. All three bedrooms are generously sized, ideal for families, guests, or home office use. The full basement is partially finished, offering flexible space for a recreation room, hobby area, or future expansion. With all major updates already completed, including roof, windows, mechanical systems, and more home is truly move-in ready. But the real standout is outside: an impressive heated workshop/garage that easily holds four vehicles with ample room left over for tools, storage, and workspace perfect for mechanics, hobbyists, or entrepreneurs. The fully fenced backyard is an oasis of its own, featuring an above-ground pool, open green space, and room to garden, entertain, or simply unwind under the open sky. Whether you're looking to downsize, start your family, or finally have the space to do what you love, this unique property offers rare value, versatility, and small-town charm all within easy reach of city conveniences.---Let me know if you'd like a version with exact updates listed (e.g., new roof, furnace year), or one tailored to specific buyers like downsizers, multi-generational families, or work-from-home professionals. (id:60626)
Century 21 Heritage House Ltd Brokerage
7 Bridge Street
North Stormont, Ontario
Sitting on Approx. 1.23 ACRES this Stunning 3+2 Bedroom Bungalow in the Heart of Crysler features a MASSIVE OUTBUILDING with hydro for all of your additional needs! The beautifully maintained home itself, offers the perfect blend of character, space, and functionality. Featuring original hardwood flooring throughout the main floor and soaring cathedral ceilings, this bungalow exudes warmth and charm from the moment you step inside. The main level boasts a spacious living room with a large window that floods the space with natural light, a bright dining room with patio doors providing easy access to the massive backyard deck, and a well-appointed kitchen complete with stainless steel appliances and ample cabinetry. The primary bedroom is a true retreat, offering a walk-in closet and a private 4-piece ensuite. Two additional bedrooms share a stylish 3-piece main bathroom. For added convenience, the laundry room is also located on the main floor. The fully finished basement expands the living space with a kitchenette, two additional bedrooms, a 3-piece bathroom, and a separate entrance, making it ideal for a potential in-law suite. Located in a quiet, family-friendly neighborhood, this home is move-in ready and offers incredible flexibility for multigenerational living or rental potential. Don't miss your chance to call this one home! Call today to book your private viewing! (id:60626)
Century 21 Synergy Realty Inc
7145 Princeton Kamloops 5a Highway
Kamloops, British Columbia
Embrace Rural Living with 30-Acres only a short 20 Minutes from Kamloops! Discover a unique opportunity to own a picturesque rural acreage, ideally located just 20-25 minutes from vibrant Kamloops. This property offers the best of both worlds: serene country living with convenient urban access. Situated on the 30-acres is a small but charming, recently-built home (2016). The main floor features a cozy bedroom and a full 4-piece bath along with an inviting open-concept kitchen, dining, and living area. A French door leads to a generous 29'x5'6"" covered deck with beautiful, expansive panoramic views, while the front covered deck provides shade and protection from the elements while entering the home. The full basement boasts a large recroom with a high-efficiency wood stove, a flexible den/guest area, 3-piece bath, laundry room, and separate utility/mudroom with outdoor access. The home has electric heat as its primary source and includes all appliances. Outside, the sloping acreage is a dream for livestock, set up for horses with shelters, auto-watering troughs, chicken coop, vegetable garden and sheds. Panoramic views abound from every corner and with the AF-1 Zoning you could build a second residence. With its prime location, Newer Home, dedicated livestock setup, this 30-acre gem offers a rare and versatile opportunity for that country living lifestyle. Don't miss your chance to own this piece of BC countryside! Call today to book your private showing. (id:60626)
RE/MAX Real Estate (Kamloops)
25 Pembers Pass
Woodstock, Ontario
Step inside this warm and welcoming bungalow, with the perfect blend of comfort and style- all nestled on a beautifully landscaped lot in The Potter's Wood Neighbourhood and has everything you need for easy, comfortable living. This home offers a clean, carpet-free layout with thoughtful updates throughout. The living room flows seamlessly into the large kitchen featuring newer stainless steel fridge, stove and dishwasher, a moveable island and plenty of cabinets and countertop work space. The large dining area with French doors opens to a spacious private deck complete with a pergola, perfect for relaxing or BBQs with friends and family. The generously sized primary bedroom, also features French doors for a private retreat feel. The main bathroom has been updated with a new walk-in shower. Downstairs you will discover a large family room, two more well-sized bedrooms and a large three piece bathroom. In the laundry room you'll also enjoy a new washer & dryer. Other great updates include a newer roof and a newer furnace, giving you peace of mind for years to come. The double garage is insulated and heated. Outside, the beautifully landscaped yard adds curb appeal and a quiet, natural setting. Come and take look before it's gone! (id:60626)
RE/MAX A-B Realty Ltd Brokerage
28 Dusenbury Drive
Loyalist, Ontario
Welcome to this beautifully crafted semi-detached home offering a seamless blend of modern comfort, stylish finishes, and unbeatable location. Featuring 3 generously sized bedrooms, 2.5 bathrooms, and a single-car garage, this home is designed to fit your lifestyle. The bright and open-concept main floor showcases rich hardwood flooring, soaring 9-foot ceilings, and expansive windows that invite natural light into every corner. The upgraded kitchen is a standout, complete with quartz countertops and brand-new stainless-steel appliances, including a fridge, stove, and dishwasher, perfect for hosting or enjoying quiet family meals. Upstairs, the oak staircase leads you to a thoughtfully designed second level featuring a convenient laundry room with a full-size washer, dryer, and sink. The primary bedroom boasts a luxurious ensuite and a spacious walk-in closet, while the secondary bedrooms are ideal for kids, guests, or a home office. Step outside to a huge backyard, a rare find offering endless possibilities for relaxing, gardening, or entertaining. Additional features include central air conditioning, an oak staircase, and a fantastic layout filled with natural light. Located just minutes from Hwy 401 and Hwy 402, this home is only 1015 minutes from Queens University, St. Lawrence College, Royal Military College, Kingston General Hospital, downtown Kingston, Lake Ontario, and major shopping destinations like Costco, Walmart, and The Home Depot. You're also within easy reach of Belleville in just 3540 minutes. Whether you're upsizing, downsizing, or investing, this home is the perfect mix of quality, location, and value. Don't miss your chance to own a piece of Kingston's growing future! (id:60626)
Century 21 Heritage Group Ltd.
277 Allbirch Road
Ottawa, Ontario
Welcome to 277 Allbirch Road in the beautiful Constance Bay! This well-maintained, high-and-dry bungalow offers the perfect blend of comfort, privacy, with just a short walk to water access off Bailey Ave. Featuring 2 bedrooms on the main level with 1 full bath, 1 large bedroom and a 2 piece bathroom in the lower level. The home boasts hardwood floors on the main level, cozy carpet in the finished basement, and two gas fireplaces for year-round warmth. Enjoy peace of mind with a new 2024 heat pump (with A/C), metal roof, and all windows replaced over time (large bay window is the newest). Outside, the private backyard is surrounded by mature trees with no rear neighbours. Car enthusiasts and mechanics will love the fully insulated, gas-heated 28' x 22' detached garage with loft, 100-amp panel, and 10,000 lbs commercial-grade hoist. Additional highlights include a 2023 front deck, 2018 garage shingles, paved driveway, and new lids on septic system pumped July 2025. Low taxes (approx. $2,800/year), Enbridge gas, and a sand point well complete the package. Don't miss this rare opportunity in a sought-after waterfront community where you can enjoy swimming, boating and all the water sports at The Point Public Beach. With miles of hiking, biking, and cross country skiing trails in the Torbolten Forest, this hidden gem area is designed for an active outdoor lifestyle. Book your showing today! ** This is a linked property.** (id:60626)
Exp Realty
6777 Perry's Back Road
Winlaw, British Columbia
Welcome to 6777 Perry’s Back Road - This is truly a one of a kind opportunity that’s waiting for the right visionary to call it home. Tucked away on 19.35 private, forested acres on the side of the mountain, this unique property blends artistic flair with practical living. At the heart of the property is a 40’ x 60’ shop, half of which has been thoughtfully converted into a cozy and creative living space. The main level features a kitchen, dining, and living area, with a half bathroom and utility closet. The other half has been a fully functional art studio for the past 25 years, with 16-foot ceilings, and natural light that inspires. Up the spiral staircase, you’ll find a loft-style living room, two bedrooms, and a full bathroom, along with a stunning walk-out private deck. The building is equipped with 200 AMP electrical service, in-floor zoned heating, and a wood stove for that extra touch of warmth and charm. Constructed with 6"" insulation in the walls and a 3-foot layer of blown-in insulation in the attic, it’s built for year-round comfort. Outside, the property offers excellent privacy, stunning views, and incredible access to the backcountry. There’s even an old sauna house just waiting to be brought back to life. Despite its secluded feel, you're just minutes from a golf course, grocery store, gas station, and restaurants. This is more than a home. It’s a creative haven, a private retreat, and a rare chance to live and work in harmony with nature. (id:60626)
RE/MAX Four Seasons (Nelson)
501, 837 2 Avenue Sw
Calgary, Alberta
Welcome to The Point on the Bow – where luxury meets lifestyle in the heart of Eau Claire.This prestigious address is one of Calgary’s most sought-after buildings, offering the ideal blend of sophistication, comfort, and prime downtown convenience.Step inside this beautifully renovated 2-bedroom, 2-bathroom condo and feel instantly at home in its bright, expansive layout. Brand new wide-plank flooring flows seamlessly throughout the space, while the new in-suite air conditioning ensures optimal comfort year-round.The refined primary suite is a true retreat — featuring a gas fireplace, walk-in closet with custom built-ins, private balcony access, and a spa-inspired 5-piece ensuite with a jetted soaker tub and dual vanities.The second bedroom offers incredible versatility — perfect as a guest room, office, or personal sanctuary.But what truly sets The Point on the Bow apart is its unparalleled resort-style amenities:* A breathtaking tropical atrium with waterfall feature* Indoor pool, hot tub, and fully equipped fitness centre* Games room, library, and renovated residents’ lounge with full kitchen*Car wash bay, bike storage, and secure underground parking*24/7 concierge service for ultimate peace of mindAll this, just steps from the Peace Bridge, Prince’s Island Park, the Bow River pathway system, and Eau Claire’s finest cafes, boutiques, and top-tier dining.Whether you're downsizing without compromise or seeking a stylish downtown retreat, this is urban living redefined. (id:60626)
Exp Realty
44 Birch Glen
Okotoks, Alberta
The home you have been waiting for! On a large corner lot with partial views of the pond across the street this property has everything you need. Darling front porch invites you to sit and watch the sunrise while sipping on a hot beverage. Doorbell cam and Porch camera are included. Front entry with a front closet welcomes you into this modern home that is open concept and wrapped in windows making it feel spacious and bright. Front living room has a cozy gas fire place & a wall of windows. Dining area between kitchen and living space easily fits a large table and hutch. Chefs kitchen with two tone cabinets, stainless steel whirlpool appliances, granite counter tops, eat up bar, pantry, gas cook-top, built in oven and microwave. The owners upgraded their kitchen choosing the "executive package" when they built. A large window above the sink brings tranquility with nobody looking in, but you can see into your beautiful sunny yard while the kids play or guests relax. Vinyl flooring through out main area and a 2 pc bath tucked away by the back door with a second closet. Upstairs has a bonus room and convenient upper laundry with shelving for extra storage. 3 Bedrooms total with the primary being at the back. Master bedroom fits a king size bed comfortably and has a spa like 5 pc ensuite with a walk in closet. Privacy and serenity was intentional when designing these rooms. Shared 4 pc bath with a tub and shower combo sit between the other two bedrooms. Basement is unfinished but a second window was added for future bedrooms or a brighter rec room, there is also a rough in for a bathroom and wet bar. Backyard has been beautifully landscaped with a treated wood fence, two tier deck with pergola, firepit area and a grass area for kids to play or the avid gardener. An OVERSIZED 24'X24' garage is insulated with plywood a built in work bench and storage. RV PARKING or parking for a 3rd vehicle or toys (boat, etc) beside the garage. You can move the gate back if you want it more secure. This incredible property has been very well maintained and was freshly painted July 2025. It still feels brand new! (id:60626)
RE/MAX Irealty Innovations
539 Douglas Glen Boulevard Se
Calgary, Alberta
**Beautifully Maintained Family Home in Douglas Glen Calgary** Welcome to this immaculate 2-storey home in the heart of one of Calgary's sought after family friendly communities. Situated on a quiet street and backing (and siding) onto peaceful walking paths, this beautifully maintained property offers the perfect blend of comfort, functionality, and natural beauty—inside and out. Step inside to find gleaming hardwood floors throughout the main level and a versatile floor plan that suits every lifestyle. A spacious front flex room can easily serve as a formal dining area, home office, or even a place for your home-based business. The cozy sunken living room is the perfect spot to unwind, visit with family and guests near the cozy gas fireplace . The open floorplan flows seamlessly into a bright and functional kitchen complete with white cabinetry, stainless steel appliances, a pantry , and ample counter and storage space. The sit up counter space and breakfast nook provide the convenience of a quick meal for families on the go. Convenience continues with main floor laundry and an attached double garage at the front of the home. Upstairs, you'll find a large bonus room with a gas fireplace , creating the perfect family gathering area. The upper level also features three generously sized bedrooms, including a spacious primary suite with its own private 3 piece ensuite. Outside, this home truly shines. The private backyard oasis is both peaceful and picturesque. Enjoy warm evenings on the two-tiered deck, surrounded by mature trees and beautifully landscaped perennial gardens—a true retreat for nature lovers. The charming covered front porch is another added outdoor space to enjoy your morning coffee or evening glass of wine. This Air-Conditioned, 3 bedroom, 2.5 bathroom home boasts a clear sense of pride of ownership throughout. Located in the vibrant community of Douglas Glen, you’ll have access to top-rated schools, parks, golf, river pathways, and quick access to Deerfoot Trail for easy commuting. **This home is a rare gem—move-in ready, full of light, and filled with warmth. Steps to playgrounds , conveniently located on a bus route, and shopping around the corner. A perfect blend of comfort and lifestyle- Come see it for yourself! (id:60626)
RE/MAX Irealty Innovations
24 - 170 Palacebeach Trail
Hamilton, Ontario
Welcome home! Step into this example of modern living in this magnificent multi-level townhome, offering a refined blend of comfort and sophistication. Nestled in the thriving community of Stoney Creek, this gem boasts three bedrooms and two and a half bathrooms, including a spacious primary bedroom that promises serenity and privacy. Spacious open concept living area includes a natural gas fireplace, a wisely designed kitchen with island and loads of cupboard space, a generous dining area with convenient sliding doors leading to the back deck and fully fenced yard. Primary bedroom located on its own PRIVATE level with large walk in closet and 3 pce ensuite. Prepare to be captivated by the contemporary touches throughout the home, including 2 secondary bedrooms, bedroom level laundry and a 4 pce bath with jetted tub perfect for unwinding after a long day. Recently partial roof update in (July 2023). The warm and spacious interiors invite you to decorate and turn each room into a reflection of your personal style. Parking woes begone! This property includes ample parking space, plus attached garage with inside entry to foyer. Lots of visitor parking too! The charming, peaceful neighborhood not only enhances the tranquil feel of the home but also provides a safe, welcoming environment for both individuals and families. This home is not just about the aesthetics; it's also about convenience. A short journey brings you to major shopping havens like Costco Wholesale and Metro Winona Crossing, making your daily errands effortless. For those who treasure the outdoors, the nearby Fifty Point Conservation Area offers a breathtaking landscape for picnics, hikes, and weekend adventures. Offering a perfect blend of beauty, convenience, and nature's charm, this townhome is a rare find in a sought-after locale. It's more than just a home; it's a lifestyle waiting to be cherished (id:60626)
Royal LePage State Realty
170 Palacebeach Trail Unit# 24
Hamilton, Ontario
Welcome home! Step into this example of modern living in this magnificent multi-level townhome, offering a refined blend of comfort and sophistication. Nestled in the thriving community of Stoney Creek, this gem boasts three bedrooms and two and a half bathrooms, including a spacious primary bedroom that promises serenity and privacy. Spacious open concept living area includes a natural gas fireplace, a wisely designed kitchen with island and loads of cupboard space, a generous dining area with convenient sliding doors leading to the back deck and fully fenced yard. Primary bedroom located on its own PRIVATE level with large walk in closet and 3 pce ensuite. Prepare to be captivated by the contemporary touches throughout the home, including 2 secondary bedrooms, bedroom level laundry and a 4 pce bath with jetted tub perfect for unwinding after a long day. Recently partial roof update in (July 2023). The warm and spacious interiors invite you to decorate and turn each room into a reflection of your personal style. Parking woes begone! This property includes ample parking space, plus attached garage with inside entry to foyer. Lots of visitor parking too! The charming, peaceful neighborhood not only enhances the tranquil feel of the home but also provides a safe, welcoming environment for both individuals and families. This home is not just about the aesthetics; it's also about convenience. A short journey brings you to major shopping havens like Costco Wholesale and Metro Winona Crossing, making your daily errands effortless. For those who treasure the outdoors, the nearby Fifty Point Conservation Area offers a breathtaking landscape for picnics, hikes, and weekend adventures. Offering a perfect blend of beauty, convenience, and nature's charm, this townhome is a rare find in a sought-after locale. It's more than just a home; it's a lifestyle waiting to be cherished (id:60626)
Royal LePage State Realty Inc.



