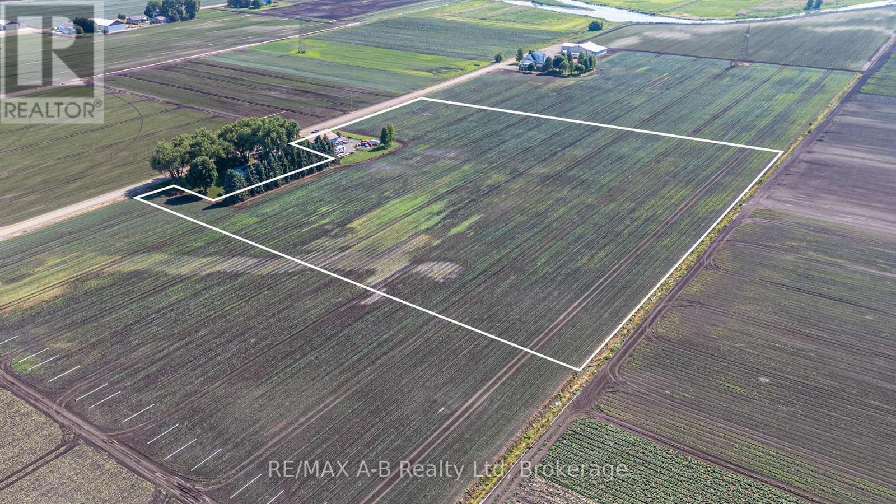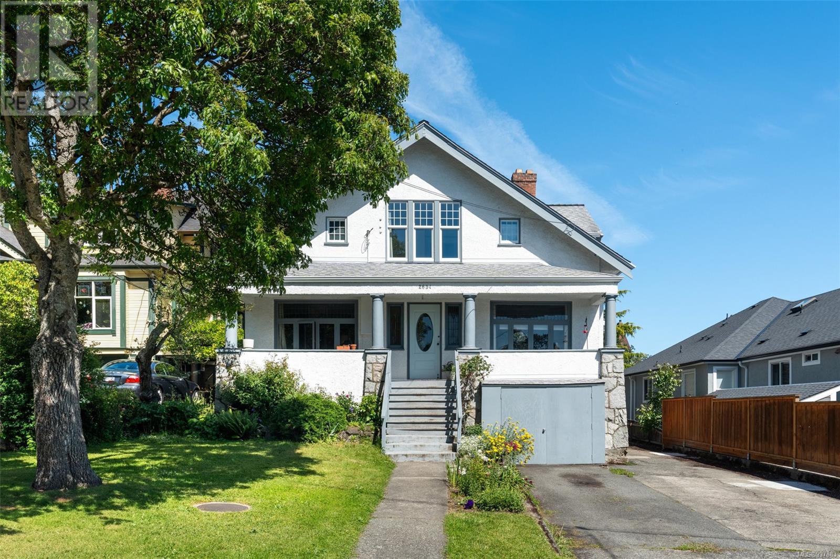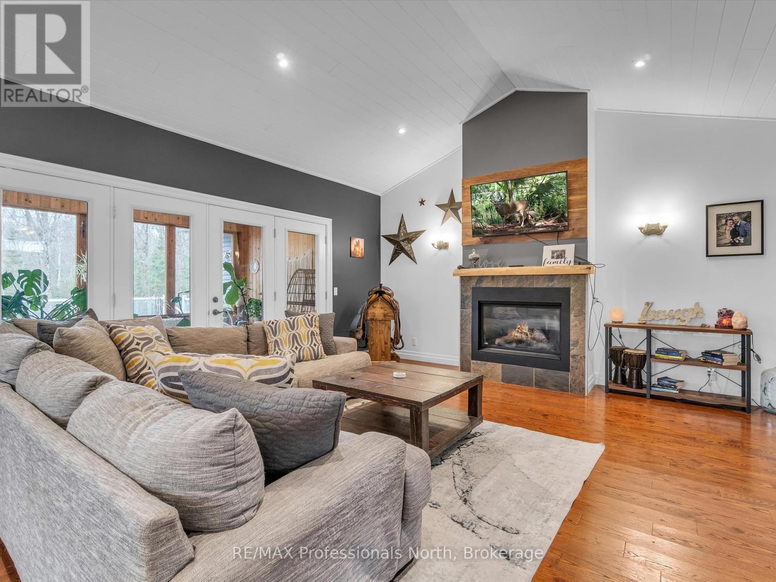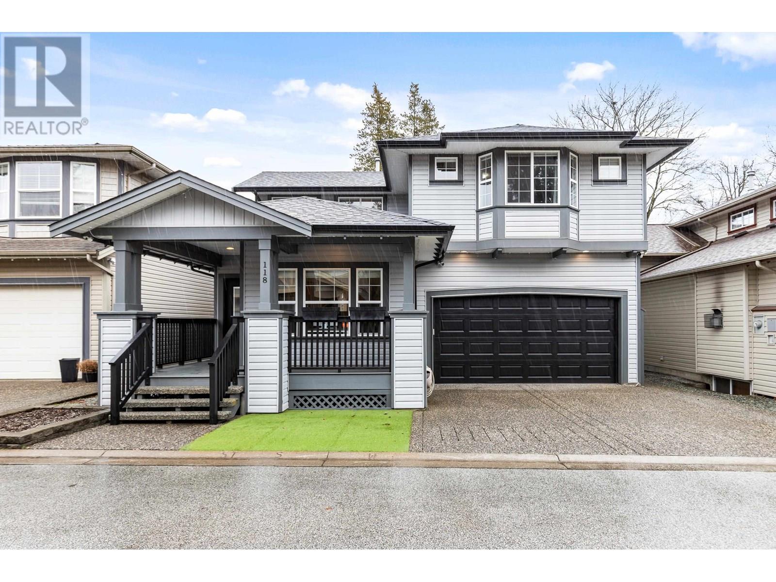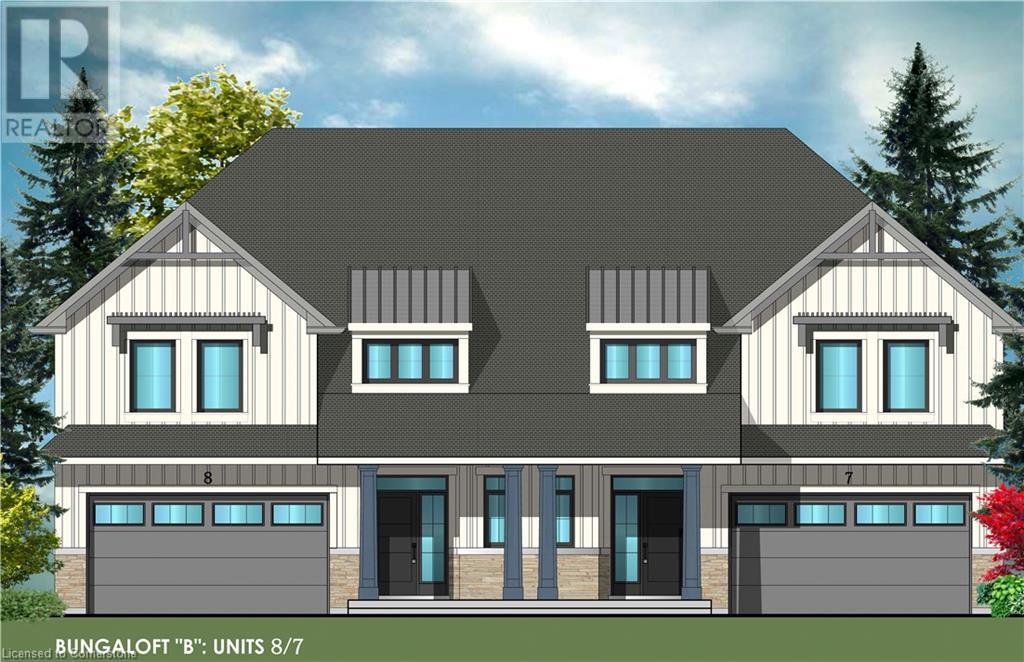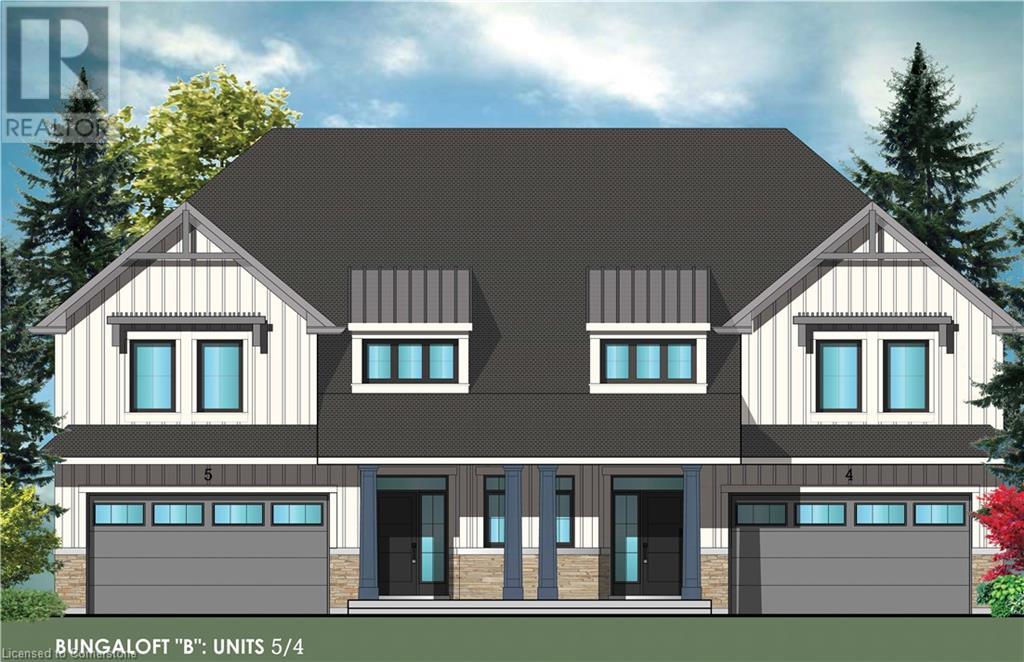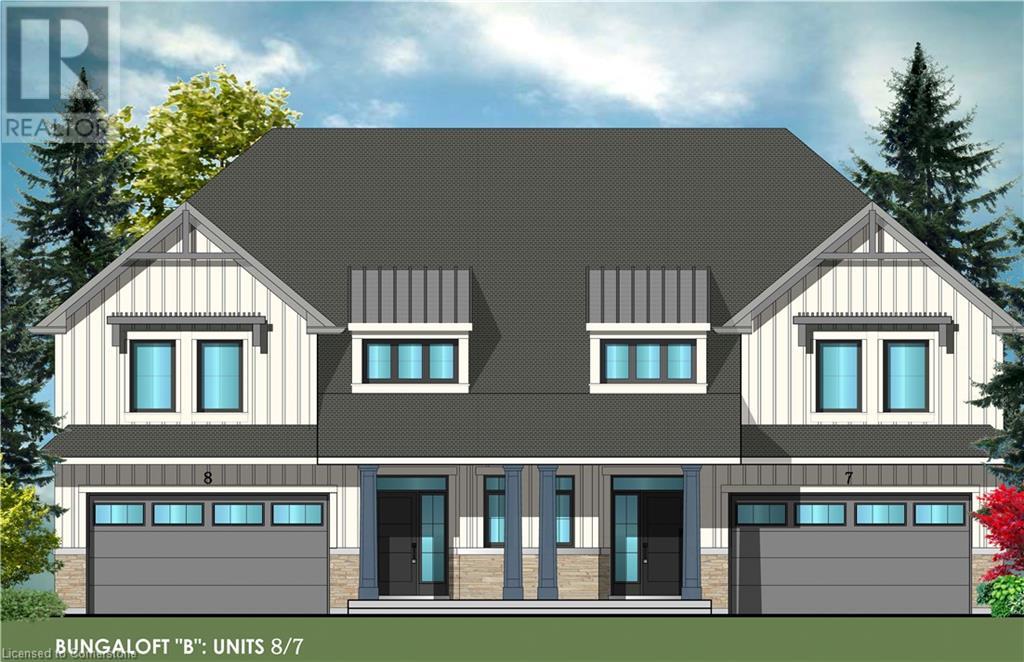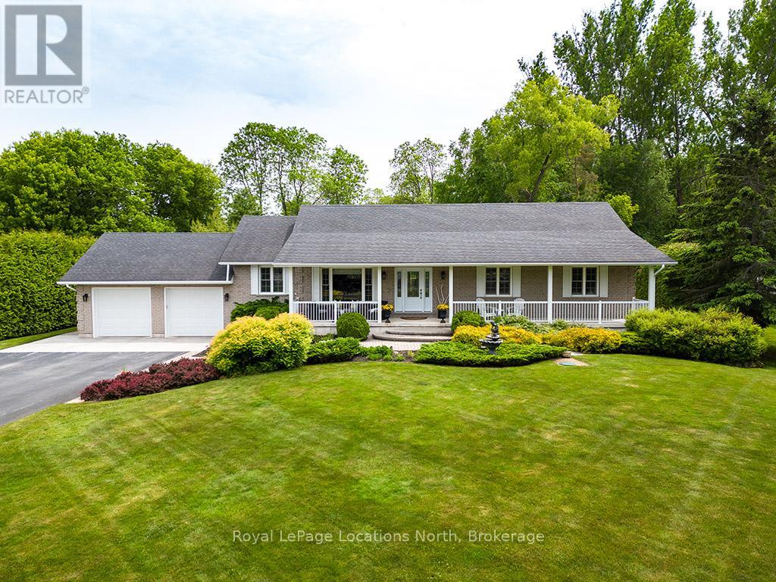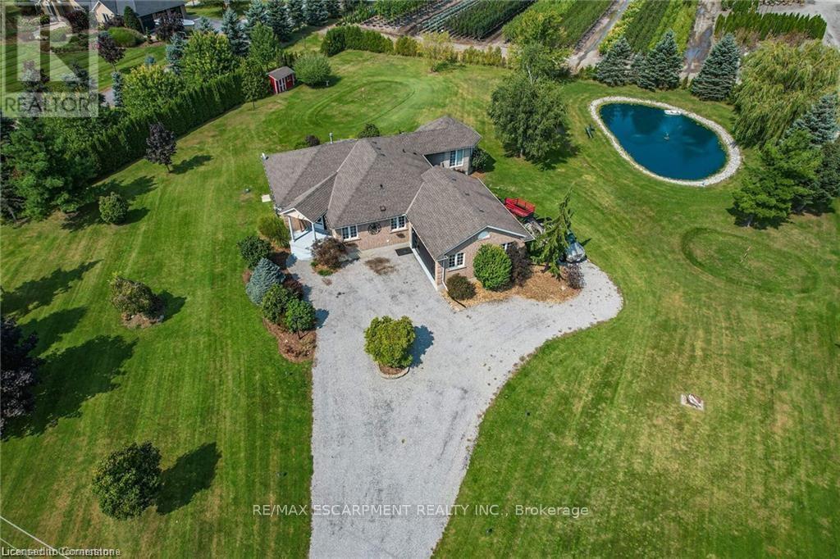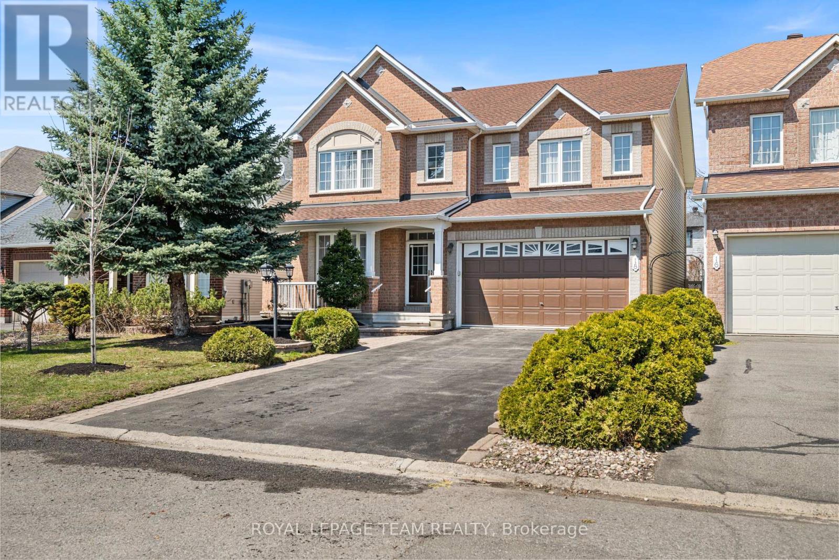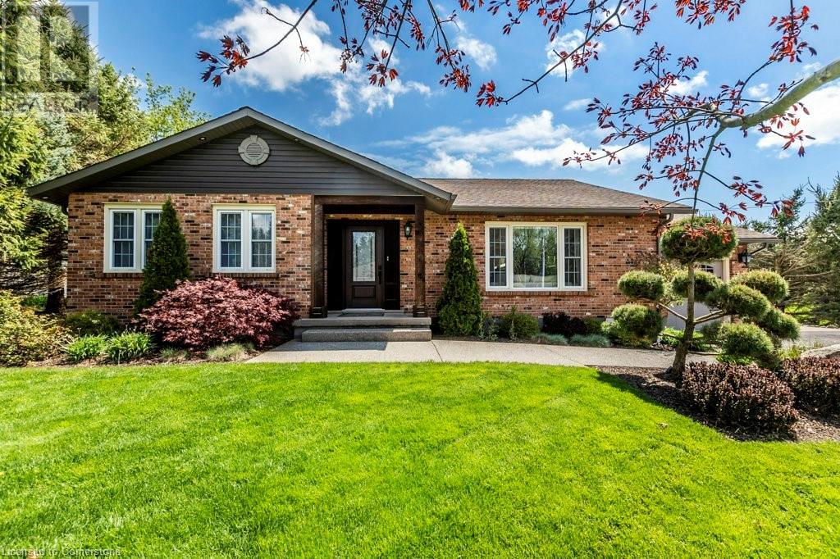170 Wilhelmina Road
King, Ontario
Discover this exceptional 9.9 acre Holland Marsh property at 170 Wilhelmina Road, King Township, featuring just under 10 acres of prime muck soil for high yield vegetable crops such as onions, carrots, celery, and leafy greens. Nestled just outside of town with quick access to Highway400 and within easy reach of Newmarket and Toronto, this property could make for a great home or business location. Already set up there is a fully insulated and gas heated 40x60 building with updated wiring in 2023 perfect for equipment storage, a workshop, or farm office. The versatile zoning permits allow constructing your dream home while maintaining productive farmland or leasing it out, making this a rare opportunity to own a turnkey agricultural property with development potential. Whether you're a hobby grower, market gardener, or seeking a lifestyle farm, this Holland Marsh gem, set on some of Ontario's most fertile muck soil, offers endless possibilities to grow, build, and thrive. (id:60626)
RE/MAX A-B Realty Ltd
2651 Cedar Hill Rd
Victoria, British Columbia
Unlock the potential of this legal triplex in Victoria’s sought-after Oaklands neighbourhood. Nestled on a peaceful, tree-lined street Brimming with character and showcasing views of the Olympic Mountains, this property is an exceptional find for savvy investors or those seeking flexible multi-generational living. Set on a spacious lot, the home offers two well-designed 1-bedroom suites on the main floor, ideal for rental income or extended family. The upper-level 2-bedroom suite features a stylish open-concept kitchen—perfectly updated for modern living. Each unit is self-contained, offering privacy and strong rental appeal. The gorgeous backyard has space for gardening, children, or pets or relaxing. Just minutes from Fernwood Village, parks, transit, and top-rated schools, this is a prime location with strong tenant demand. Whether you live in one unit and rent the others this is a turnkey opportunity with serious income upside in one of Victoria’s most beloved communities. (id:60626)
Pemberton Holmes - Westshore
8 10000 Fisher Gate
Richmond, British Columbia
This Court-Ordered Foreclosure Sale is your chance to own a standout home in Alderbridge Estates-one of Richmond´s most desirable family neighborhoods. With nearly 2,000 square ft of living space, this 4-bedroom townhome feels more like a detached house. The only shared wall is at the double side-by-side garage, offering added privacy and quiet. Inside, the layout is bright and spacious, with a fenced backyard right off the kitchen and dining area-perfect for outdoor entertaining or a safe play area for kids. Upstairs features four well-sized bedrooms, a large laundry and storage room, and ample closet space throughout. Just minutes from Tomsett Elementary, parks, shopping, and everyday amenities. Homes like this rarely hit the market-don´t miss your opportunity. Thank you, Luke (id:60626)
RE/MAX Lifestyles Realty
1481 Otis Avenue
Mississauga, Ontario
Tucked away on a quiet street in the highly sought-after Credit Woodlands community, this spacious 5-level back split sits on a rare 90’ x 108’ lot backing directly onto lush green space. Just steps from the Credit River, scenic trails, and the Riverwood Conservancy, this home offers the perfect blend of natural serenity and modern comfort. Freshly painted throughout and featuring brand-new carpet, the home is move-in ready with thoughtful updates and timeless appeal. The renovated kitchen is a showstopper, featuring elegant quartz countertops, stainless steel appliances, and ample cabinetry, ideal for everyday living and entertaining. With 4 generously sized bedrooms and 4 bathrooms, this well-maintained home is designed to accommodate growing families with ease. The bright and welcoming family room boasts a cozy corner gas fireplace and a walkout to your private backyard retreat. Step outside and enjoy resort-style living with a heated in-ground pool, expansive wrap-around deck, and professionally landscaped gardens framed by mature trees. It’s the perfect backdrop for summer barbecues, family gatherings, or peaceful evenings under the stars. The finished basement offers additional flexible living space with stylish vinyl laminate flooring and pot lights—ideal for a rec room, home office, or kids’ play area. Located near top-rated schools, parks, transit, and everyday amenities, this hidden gem delivers both privacy and convenience in one of Mississauga’s most established neighbourhoods. Don’t miss your chance to call this one-of-a-kind property home. (id:60626)
Royal LePage Signature Realty
17625 W Thompson Road
Prince George, British Columbia
Lovingly developed by one owner over 40 years, 17625 Thompson is a 5.57 acre lakefront retreat at the private end of the lake, with only one neighbour in sight! This charming Jenish chalet-style home built in 2004 by Denny's Woodwork features open-concept living, a stunning river rock fireplace with matching kitchen island and custom kitchen cabinets by Vanway. The spacious loft can easily be converted into two more bedrooms, while the basement office offers space for a guest room or gym. Enjoy a forced air wood furnace with propane backup, a spacious deck with hot tub, a big dock, fire pits, greenhouse, and garden. Peaceful, private, and made for lakefront living. (id:60626)
Team Powerhouse Realty
7 Wadsworth Circle
Brampton, Ontario
Welcome to 7 Wadsworth Circle Located in Sought After Area of Snelgrove in Brampton Features Front Yard with Great Curb Appeal with Beautiful Stone Floor...Large Sitting Area on Front with Enclosed Spacious Porch Leads to Grand Foyer and Spacious Mud Room with Double Coat Closets...Direct Access to Garage...Formal Extra Spacious Living Room with French Doors Full of Natural Light Perfect for Large Family Gatherings with Friends and Family...Dedicated Dining Room, Great for Family Dinners...Large Chef's Kitchen and Breakfast Area Walks to Cozy Family Room with Fireplace walks to Beautiful Large Deck Comes with Patio Furniture and BBQ Hutch Comes with BBQ and BBQ Gas Line Installed Perfect for Outdoor Entertainment...121' Deep LotWith 2 Garden Sheds for Storage and Refreshing Balance of Grass for Gardening or Relaxing Mornings or Simply Enjoy Outdoor Space .4 Generous Sized Bedrooms on 2nd floor with 2 Full Washrooms...Primary Washroom with 4 Pc Ensuites comes with Extended Walk in Closet...Professionally Finished Basement with Huge Rec Room/Bedroom/Full Washroom Perfect for Growing Family or Indoor Entertainment with Family and Friends...Double Car Garage with 4Parking on Driveway...Upgrades Include: Hardwood Floor on Living/Dining and second floor and(2018), Crown Moulding, Pot Lights, Main Floor and second floor Washroom's Vanity (May 2025),Basement Vinyl Floor (Apr 2025), ALL Stairs from Main Floor to 2nd Floor AND Basement (2025),Ready to Move in Home with Lots of Potential!!! (id:60626)
RE/MAX Gold Realty Inc.
1576 Holden Road
Penticton, British Columbia
Indulge in breathtaking views of Okanagan Lake, the city, and valley from this 3,200-square-foot custom-built home with 4 bedrooms, a den, and 3 bathrooms. Situated in a quiet (no thru road) cul-de-sac, this home boasts open-concept living with high ceilings, hardwood flooring, and a gas fireplace in the inviting family room. The gourmet kitchen features a gas cooktop, wall oven, wine fridge, walk-in pantry, and an island with an Instant Hot Water Dispenser. Step onto the 340-square-foot front deck with a new vinyl membrane and retractable awning, offering stunning lake and valley views. The master bedroom showcases lake views, one-way privacy film on its main window, a walk-in closet, and an ensuite with double sinks and a shower equipped with body sprays. The main level also includes a second bedroom, full bathroom, and backyard access to a hot tub, gas BBQ hookup, and a garden. On the lower level, find a family room with a fireplace, two bedrooms, a den plumbed for a kitchenette (perfect for an in-law suite), a 4-piece bathroom, laundry room, storage, and a new hot water tank (2023). The oversized triple-car garage provides ample space for vehicles and storage. Total sq.ft. calculations are based on the exterior dimensions of the building at each floor level & include all interior walls & must be verified by the buyer if deemed important. (id:60626)
Chamberlain Property Group
3569 Parkview Cres
Port Alberni, British Columbia
Introducing 3569 Parkview Crescent- this amazing four bedroom three bathroom home sits on a .33 acre lot, and features a 20 x 32 detached heated shop for all of your RVs, boats, or hotrods. Entering the front door you will notice the open concept this home offers. The living area features a surround sound system, a natural gas fireplace with K2 stone, and lots of natural light, while the kitchen boasts stainless steel appliances with a wifi fridge and stove, granite countertops, and an eating bar. There is a cozy dining area, with access to the covered patio, just steps away, perfect for entertaining friends and family. Completing the main floor is the primary bedroom with a walk-in closet, and three-piece ensuite, two more spacious bedrooms, four-piece, main bathroom, and a conveniently located laundry room. Downstairs you will find a huge family room, fourth bedroom, three-piece bathroom, and utility room with access to the crawlspace. If you are looking for space for a home office, this home offers plenty of options. Outside, you will find a private fully fenced yard, sprinkler system, garden beds for the green thumb, plenty of options for parking, remote controlled power gate, and that 20 x 32 detached shop featuring a 12-foot high, and 14-foot wide garage door. Call for more features of this amazing home today. (id:60626)
RE/MAX Mid-Island Realty
93 Mainhood's Road
Huntsville, Ontario
Welcome to your dream country retreat! This custom built executive family home is perfectly nestled on 10+ acres of cleared and wooded land, offering privacy, space, and convenience, all just minutes from both Bracebridge and Huntsville. A rare opportunity to own a versatile property that blends luxury living with rural charm, ideal for families, multi-generational living, or those seeking a tranquil lifestyle with all the modern comforts. Step inside to a spacious open-concept layout, where cathedral ceilings and a cozy gas fireplace define the formal great room, a perfect space for relaxing or entertaining. The large, well-appointed kitchen flows seamlessly into the dining area with walk out to Muskoka Room which invites you to soak in the fresh air and serene views in comfort. The main floor offers a luxurious primary suite featuring a massive walk-in closet and spa-like 5-piece ensuite complete with a soaker tub. Two additional, generously sized bedrooms and a full 4-piece bath provide ample space for kids or guests. The fully finished lower level expands your living space with a large rec room ideal for a home theatre, gym, or games room along with a oversized laundry room complete with folding table and laundry shoot from main floor. To finish off the lower level, the self-contained in-law suite allows for independent living quarters, complete with large open and airy living space with walkout, one bedroom and 4 piece bathroom perfect for extended family or guests. Outside, enjoy the park like setting, complete with a fire pit area, rock outcroppings, and picturesque front yard. Car enthusiasts, hobbyists, or outdoor adventure lovers will appreciate the insulated and heated 2-bay garage, plus the additional and impressive 22' x 34' attached garage ideal for storing ATVs, sleds, or working on projects year-round. (id:60626)
RE/MAX Professionals North
118 21868 Lougheed Highway
Maple Ridge, British Columbia
*NOT ON LOUGHEED HWY*Meticuously kept 2 Storey + basement in desirable west Maple Ridge situated on a private street. Beautifully renovated home offers a bright open main floor with a den & 2 storey great room with cozy fireplace.Large primary bedroom with walk-in and closet,ensuite with stand alone shower and tranquil soaker tub.Basement is perfect for the extendend family with its own Separate entry,patio,2 bedrooms,bathroom,separate laundry and rough in for kitchen with 220V.Low matinence yard with turft is perfect for entertaining, large covered patio with gas BBQ hookup, a finished shed for hobbies or storage.No expense hs been spared with Navien hot water on demand, newer furnace,A/C,roof,new exterior paint.Low bareland strata fee includes garbage pick up/snow removal! (id:60626)
RE/MAX Lifestyles Realty
30 Hopecrest Place
Brampton, Ontario
##########Reduced 50k, take advantage ###########.Welcome to this stunning 5-bedroom home, approximately 2,700 sq. ft., located in one of Brampton's most desirable neighbourhoods. Offered for sale for the first time by the original owner, this beautifully maintained property features three full bathrooms on the second floor and a finished basement with a separate entrance through the garage perfect for an extended family or potential rental income. The main floor boasts an open-concept living and dining area, a spacious family room with a cozy fireplace, and an upgraded eat-in kitchen with ample cabinetry that any home chef will love. Step out to a beautiful backyard with deck and Gazebo for relaxation and BarBQ.A large laundry room also serves as a mudroom with convenient access to the double car garage. Upstairs, a bright skylight fills the hallway with natural light. The primary bedroom features a luxurious ensuite with his-and-hers vanities and a custom spa-inspired shower with body jets. Two additional bedrooms are connected to a semi-ensuite, and with a total of three full bathrooms upstairs, comfort and privacy are ensured for the whole family. The home is carpet-free throughout for easy maintenance. The finished basement includes a full-sized kitchen, a spacious living room, an oversized bedroom, an additional room currently used as a nursery or office, a huge storage room that could easily be converted into another bedroom, and a separate laundry area. Located within walking distance to elementary, middle, and high schools both public and Catholic and close to recreational centres, libraries, golf courses, parks, places of worship, shopping, banks, public transit, major highways, and employment areas, this love-filled home offers everything a growing or multi-generational family could need. (id:60626)
Homelife Superstars Real Estate Limited
Lot 7 - 9-11 Kerman Avenue
Grimsby, Ontario
Evergreen Estates -Exquisite Luxury Bungaloft: A Dream Home in the Heart of Convenience Step into luxury with this stunning Bungaloft offering 2007 square feet of exquisite living space. Featuring a spacious 2-car garage complete with an opener and convenient hot and cold water lines, this home is both practical and luxurious. The double paved driveway ensures ample parking space for guests. Inside, the kitchen is a chef's dream crafted with precision by Artcraft Kitchen with quartz countertops, the quality millwork exudes elegance and functionality. Soft-closing doors and drawers adorned with high-quality hardware add a touch of sophistication to every corner. Quality metal or insulated front entry door, equipped with a grip set, deadbolt lock, and keyless entry for added convenience. Vinyl plank flooring and 9-foot-high ceilings on the main level create an open and airy atmosphere, perfect for entertaining or relaxing with family. Included are central vac and accessories make cleaning a breeze, while the proximity to schools, highways, and future Go Train stations ensures ease of commuting. Enjoy the convenience of shopping and dining options just moments away, completing the ideal lifestyle package. In summary, this Bungaloft epitomizes luxury living with its attention to detail, high-end finishes, and prime location. Don't miss out on the opportunity to call this exquisite property home. Road Maintenance Fee Approx $125/monthly. Property taxes have not yet been assessed. PIN/ARN have not yet been assigned. (id:60626)
Royal LePage State Realty
9&11 Kerman Avenue Unit# 7
Grimsby, Ontario
Evergreen Estates -Exquisite Luxury Bungaloft: A Dream Home in the Heart of Convenience Step into luxury with this stunning Bungaloft offering 1991 square feet of exquisite living space. Featuring a spacious 2-car garage complete with an opener and convenient hot and cold water lines, this home is both practical and luxurious. The double paved driveway ensures ample parking space for guests. Inside, the kitchen is a chef's dream crafted with precision by Artcraft Kitchen with quartz countertops, the quality millwork exudes elegance and functionality. Soft-closing doors and drawers adorned with high-quality hardware add a touch of sophistication to every corner. Quality metal or insulated front entry door, equipped with a grip set, deadbolt lock, and keyless entry for added convenience. Vinyl plank flooring and 9-foot-high ceilings on the main level create an open and airy atmosphere, perfect for entertaining or relaxing with family. Included are central vac and accessories make cleaning a breeze, while the proximity to schools, highways, and future Go Train stations ensures ease of commuting. Enjoy the convenience of shopping and dining options just moments away, completing the ideal lifestyle package. In summary, this Bungaloft epitomizes luxury living with its attention to detail, high-end finishes, and prime location. Don't miss out on the opportunity to call this exquisite property home. Road Maintenance Fee Approx $125/monthly. Property taxes have not yet been assessed. PIN/ARN have not yet been assigned. (id:60626)
Royal LePage State Realty Inc.
Revel Realty Inc.
Lot 8 - 9&11 Kerman Avenue
Grimsby, Ontario
Evergreen Estates - Exquisite Luxury Bungaloft: A dream home in the heart of convenience, step into luxury with this stunning bunfaloft offering 2007 square feet of exquisite living space. Featuring a spacious 2 car garage complete with an opener and convenient hot and cold water lines, this home is both practical and luxurious. The double paved driveway ensures ample parking space for guests. Inside, the kitchen is a chef's dream crafted with precision by Artcraft Kitchen qith quartz countertops, the quality millwork exudes elegance and functionality. Soft-closing doors and drawers adorned with high-quality hardware add a touch of sophistication to every corner. Quality metal or insulated front entry door, equipped with a grip set, deadbolt lock and keyless entry for added convenience. Vinyl plank flooring and 9-foot-high ceilings on the main level create an open and airy atmosphere, perfect for entertaining or relaxing with family. Included are central vac and accessories make cleaning a breeze, while the proximity to schools, highway and future GO train stations ensures ease of commuting. Enjoy the convenience of shopping and dining options just moments away, completing the ideal lifestyle package. In summary, this Bungaloft epitomizes luxury living with its attnetion to detail, high-end finishes, and prime location. Don't miss out on the opportunity to call this ezquisite property home. Road Maintenance feed approx $125/monthly. Property taxes have not yet been assessed. PIN/ARN have not yet been assigned. (id:60626)
Royal LePage State Realty
Lot 5 - 9&11 Kerman Avenue
Grimsby, Ontario
Evergreen Estates -Exquisite Luxury Two-Storey Semi-Detached: A Dream Home in the Heart of Convenience. Step into luxury with this stunning Two-Storey Semi-Detached offering 1991 square feet of exquisite living space. Featuring a spacious 2-car garage complete with an opener and convenient hot and cold water lines, this home is both practical and luxurious. The double paved driveway ensures ample parking space for guests. Inside, the kitchen is a chef's dream crafted with precision by Artcraft Kitchen with quartz countertops, the quality millwork exudes elegance and functionality. Soft-closing doors and drawers adorned with high-quality hardware add a touch of sophistication to every corner. Quality metal or insulated front entry door, equipped with a grip set, deadbolt lock, and keyless entry for added convenience. Vinyl plank flooring and 9-foot-high ceilings on the main level create an open and airy atmosphere, perfect for entertaining or relaxing with family. Included are central vac and accessories make cleaning a breeze, while the proximity to schools, highways, and future Go Train stations ensures ease of commuting. Enjoy the convenience of shopping and dining options just moments away, completing the ideal lifestyle package. In summary, this home epitomizes luxury living with its attention to detail, high-end finishes, and prime location. Don't miss out on the opportunity to call this exquisite property home. Road Maintenance Fee Approx $125/monthly. Property taxes have not yet been assessed. ARN/PIN have not yet been assigned. (id:60626)
Royal LePage State Realty
9&11 Kerman Avenue Unit# 5
Grimsby, Ontario
Evergreen Estates -Exquisite Luxury Bungaloft: A Dream Home in the Heart of Convenience Step into luxury with this stunning Bungaloft offering 1991 square feet of exquisite living space. Featuring a spacious 2-car garage complete with an opener and convenient hot and cold water lines, this home is both practical and luxurious. The double paved driveway ensures ample parking space for guests. Inside, the kitchen is a chef's dream crafted with precision by Artcraft Kitchen with quartz countertops, the quality millwork exudes elegance and functionality. Soft-closing doors and drawers adorned with high-quality hardware add a touch of sophistication to every corner. Quality metal or insulated front entry door, equipped with a grip set, deadbolt lock, and keyless entry for added convenience. Vinyl plank flooring and 9-foot-high ceilings on the main level create an open and airy atmosphere, perfect for entertaining or relaxing with family. Included are central vac and accessories make cleaning a breeze, while the proximity to schools, highways, and future Go Train stations ensures ease of commuting. Enjoy the convenience of shopping and dining options just moments away, completing the ideal lifestyle package. In summary, this Bungaloft epitomizes luxury living with its attention to detail, high-end finishes, and prime location. Don't miss out on the opportunity to call this exquisite property home. Road Maintenance Fee Approx $125/monthly. (id:60626)
Royal LePage State Realty Inc.
Revel Realty Inc.
9&11 Kerman Avenue Unit# 8
Grimsby, Ontario
Evergreen Estates -Exquisite Luxury Bungaloft: A Dream Home in the Heart of Convenience Step into luxury with this stunning Bungaloft offering 1991 square feet of exquisite living space. Featuring a spacious 2-car garage complete with an opener and convenient hot and cold water lines, this home is both practical and luxurious. The double paved driveway ensures ample parking space for guests. Inside, the kitchen is a chef's dream crafted with precision by Artcraft Kitchen with quartz countertops, the quality millwork exudes elegance and functionality. Soft-closing doors and drawers adorned with high-quality hardware add a touch of sophistication to every corner. Quality metal or insulated front entry door, equipped with a grip set, deadbolt lock, and keyless entry for added convenience. Vinyl plank flooring and 9-foot-high ceilings on the main level create an open and airy atmosphere, perfect for entertaining or relaxing with family. Included are central vac and accessories make cleaning a breeze, while the proximity to schools, highways, and future Go Train stations ensures ease of commuting. Enjoy the convenience of shopping and dining options just moments away, completing the ideal lifestyle package. In summary, this Bungaloft epitomizes luxury living with its attention to detail, high-end finishes, and prime location. Don't miss out on the opportunity to call this exquisite property home. Road Maintenance Fee Approx $125/monthly. Property taxes have not yet been assessed. PIN/ARN have not yet been assigned. (id:60626)
Royal LePage State Realty Inc.
Revel Realty Inc.
114 Edward Street
Blue Mountains, Ontario
Welcome to 114 Edward Street. Tucked away on a quiet street in the heart of charming Clarksburg, this beautifully maintained 5-bedroom, 3-bathroom ranch-style bungalow sits proudly on a gorgeous 1-acre private lota true sanctuary of space, tranquility, and natural beauty. This spacious and thoughtfully designed home offers the perfect blend of comfort and functionality. The main level features a bright, open-concept layout, anchored by a generous primary suite with a walk-through closet and private ensuite. Four additional bedrooms provide flexibility for family, guests, or the ideal work-from-home setup. Downstairs, the finished lower level offers a large entertainment area, roughed-in bathroom, and abundant storage, plus a dedicated workshop that will impress hobbyists and DIYers alike. Step outside and be captivated by the immaculate landscaping and expansive yard, lush, private, and perfect for entertaining, or simply soaking in the peace and quiet. Whether you envision evenings by a fire pit, a future pool, or space for children and pets to roam, this property delivers. Fully integrated irrigation system fed from a dug well and a powerful backup generator ensures peace of mind year-round, and the double-car garage adds convenience and additional storage.Ideally located just minutes from downtown Thornbury, the Beaver Valley, and the shores of Georgian Bay, this is a rare opportunity to own a turnkey home on one of the areas most beautiful and spacious lots. A perfect blend of small-town charm and practical luxury awaits. (id:60626)
Royal LePage Locations North
975 Foss Road
Pelham, Ontario
Multi generational country retreat with in-law suite just minutes to all major shopping in Fonthill, Welland, and Port Colborne and within 15 minutes of 6 golf courses for the golf lovers! On the outskirts of Pelham you will find your almost 1.5 acre dream home with all the modern upgrades. Main floor is highlighted by a master suite that has a walk-in closet, beautiful ensuite, and its own entertainment room with heated floor & gas fireplace - perfect for quiet reading/watching tv with multiple views of the outdoors that includes your koi & goldfish stocked pond. Also located on the main floor is the eat-in kitchen with granite countertops, family room/dining room with hardwood floors, additional bedroom (currently used as an office), and laundry. Lower level provides a full in-law suite that offers plenty of space with gas fireplace, oversized kitchen, den, separate laundry, and separate access to the garage. Easy to relax outside with your multiple entertaining/deck spaces accessed from patio doors throughout the house, large 70x30 pond, and the property surrounded by trees. Bonuses include insulated and heated garage, extended chip tar driveway for in-law suite, pond liner in 2024, and upgraded to 200amp service. Dont wait to view everything this home has to offer - just bring your furniture and enjoy peaceful private living! (id:60626)
RE/MAX Escarpment Realty Inc.
2217 Lancaster Crescent
Burlington, Ontario
Situated in a very desirable area of Brant Hills. This meticulously and updated 4 level backsplit is close to transit, highways QEW, 407 and the 403. Nearby is shopping , schools, recreation centre, library. Up the road is the Niagara escarpment with golfing and hiking for the outdoor person. The exterior of the home is maintenance free brick and aluminum siding. The property has manicured gardens is completely fenced and also has a gas line to hook up to your BBQ. Plenty of social gathering areas. The interior offers hardwood on the main and bedroom level. The only carpeting is on the stairs . The kitchen has lovely white cabinets and solid surface countertops. Appliances are included. The gas stove has 6 burners and is from the GE cafe collection.(2020). The dishwasher was replaced in 2020 as well. There are garden doors that lead to a 3 season sunroom with its separate heating /ac system. From the sunroom you can access the backyard or the double car garage. (Mancave) The main bathroom offers a vanity with double sinks, a storage unit, separate makeup vanity and glass enclosed shower. All redone in 2019. The bedroom level has 3 good sized bedrooms. The primary bedroom has ensuite privilege and a wall to wall closet system. On the lower level the great room is finished in shiplap has laminate floors and a gas fireplace.. As well, there is a 4th bedroom and a 3 pce bathroom. The basement level has a rec room, the laundry room and a 5th bedroom. (id:60626)
Royal LePage Burloak Real Estate Services
2217 Lancaster Crescent
Burlington, Ontario
Situated in a very desirable area of Brant Hills. This meticulously and updated 4 level backsplit is close to transit, highways QEW, 407 and the 403. Nearby is shopping , schools, recreation centre, library. Up the road is the Niagara escarpment with golfing and hiking for the outdoor person. The exterior of the home is maintenance free brick and aluminum siding. The property has manicured gardens is completely fenced and also has a gas line to hook up to your BBQ. Plenty of social gathering areas. The interior offers hardwood on the main and bedroom level. The only carpeting is on the stairs .The kitchen has lovely white cabinets and solid surface countertops. Appliances are included. The gas stove has 6 burners and is from the GE cafe collection.(2020). The dishwasher was replaced in 2020 as well. There are garden doors that lead to a 3 season sunroom with its separate heating /ac system. From the sunroom you can access the backyard or the double car garage. (Mancave) The main bathroom offers a vanity with double sinks, a storage unit, separate makeup vanity and glass enclosed shower. All redone in 2019. The bedroom level has 3 good sized bedrooms. The primary bedroom has ensuite privilege and a wall to wall closet system. On the lower level the great room is finished in shiplap has laminate floors and a gas fireplace. As well, there is a 4th bedroom and a 3 pce bathroom. The basement level has a rec room, the laundry room and a 5th bedroom. (id:60626)
Royal LePage Burloak Real Estate Services
18 Tierney Drive
Ottawa, Ontario
Welcome to 18 Tierney Drive with over 3,850 sq.ft. of finished space. Beautifully maintained 4-bedroom home in the heart of Barrhaven, a vibrant, family-friendly community known for its top-rated schools, parks, and convenient access to shopping, dining, and transit.This thoughtfully designed Minto Naismith Model (Elevation 'K') offers generous living space for the whole family. The primary suite features a large walk-in closet, a 5-piece ensuite, and a cozy sitting area your perfect private retreat. A second bedroom also includes its own 4-piece ensuite and walk-in closet, while a third bedroom is equipped with a walk-in as well, ideal for growing families or those needing flexible space.On the main level, hardwood flooring flows through an open-concept layout anchored by a welcoming gas fireplace. A spacious laundry room and double garage add everyday functionality. Recent updates include a new furnace (2019) and roof (2020), offering peace of mind and added value.The fully finished basement features a second kitchen, 4-piece bathroom, and a cold room/cantina ideal for extended family living or entertaining on a larger scale. Outside, the landscaped yard offers great potential for outdoor living and your personal touch.Lovingly maintained and move-in ready, this home also presents a fantastic opportunity for cosmetic updates to suit your style all in a prime location on a quiet street with solid construction and room to grow. iGUIDE virtual tour and floor plans available. As per Form 244, please allow 24 hours irrevocable on all offers. (id:60626)
Royal LePage Team Realty
1191 Sunset Dr
Pelham, Ontario
Welcome to 1191 Sunset Drive. A Pristine Country Bungalow in an unbeatable location. Just minutes to all major shopping in Fonthill, Welland and Port Colborne, all within 15 minutes of 6 golf courses for the golf lovers! Located on the outskirts of Pelham, you will find this immaculate 2+1 Bdrm home with all the modern wants and complete with many recent upgrades. This home offers a cozy and inviting atmosphere with Open main floor layout, great kitchen, new gas fireplace in the living room and 3 bathrooms through out - Highlighted by a freshly updated primary Bedroom with a new 3 pce ensuite and a walk-in closet. The Finished lower level provides a spacious Rec Room, large storage room and potential for in-law suite that offers plenty of space with gas fireplace, kitchen, bathroom and a bedroom. Bonus of a 540 sq ft heated garage/shop complete with washroom!! The property has been upgraded to 200amp service. Don’t wait to view everything this home has to offer - just bring your furniture and enjoy peaceful private country living! (id:60626)
RE/MAX Real Estate Centre Inc.
658 Martindale Rd
Parksville, British Columbia
Welcome to your updated riverfront retreat! Nestled on 1.23 acres of lush, tree-lined privacy, this 2,438 sq ft home offers 3 beds, 3baths, plus a den, 2 living spaces, plenty of storage & unbeatable natural surroundings. Backing directly onto a serene river, you can enjoy fly fishing, wildlife watching, or simply floating your days away. Easy access to trails makes every day an adventure. Inside, the renovated 2019 kitchen features sleek S.S appliances, while the new carpet (2020) adds cozy comfort. Step outside onto 2 newer decks (small 2017, large 2022) perfect for entertaining or soaking in the sun & the views. The property includes 3 sheds, a greenhouse, & a spacious ground-level workshop. With vinyl windows (8 yrs), a new HWT (2025), 3500-gallon water reserve, & updated fencing (2019), comfort & peace of mind are built in. Surrounded by 27 varieties of trees, this is more than a home—it’s your own private nature sanctuary. Data & meas. are approx. must be ver. if import. (id:60626)
RE/MAX Professionals

