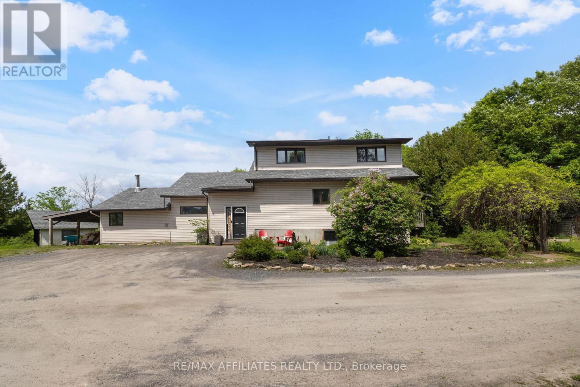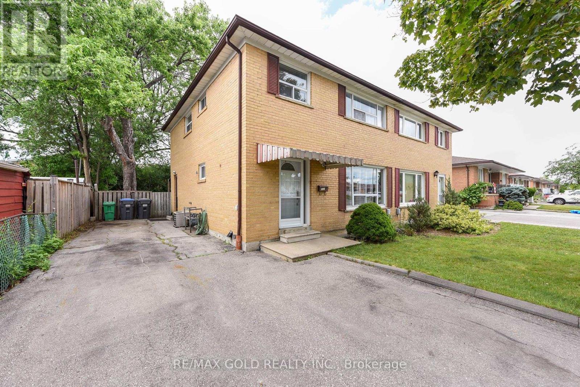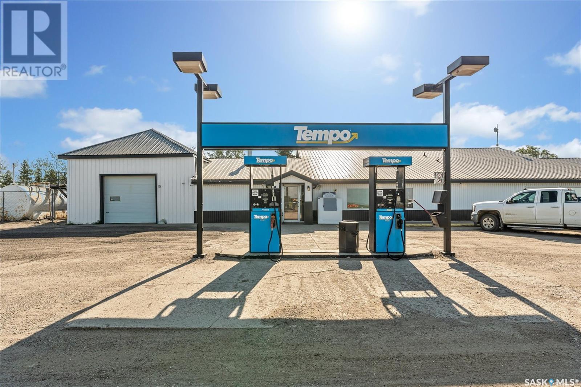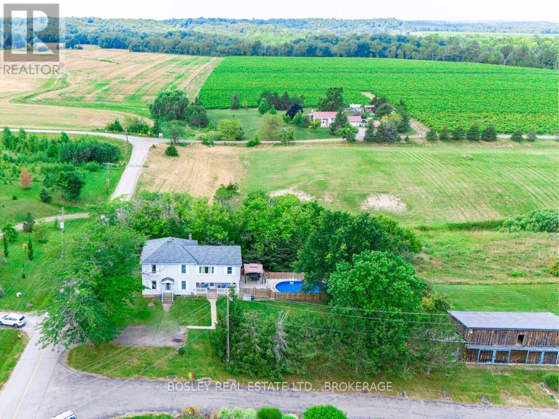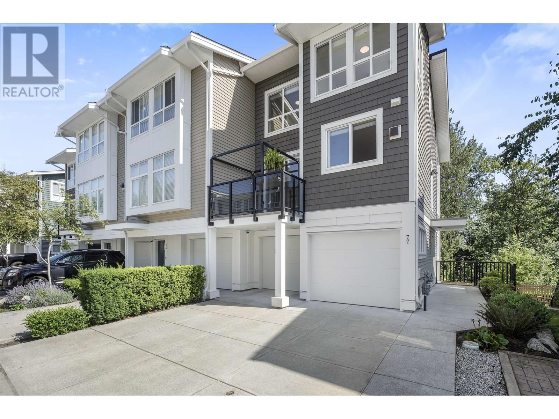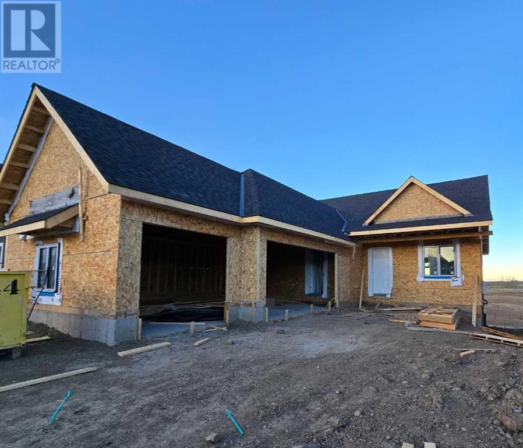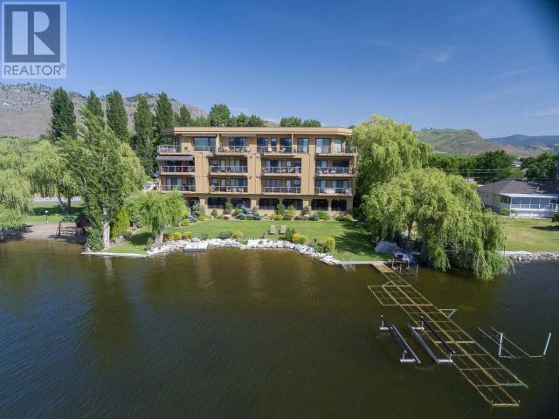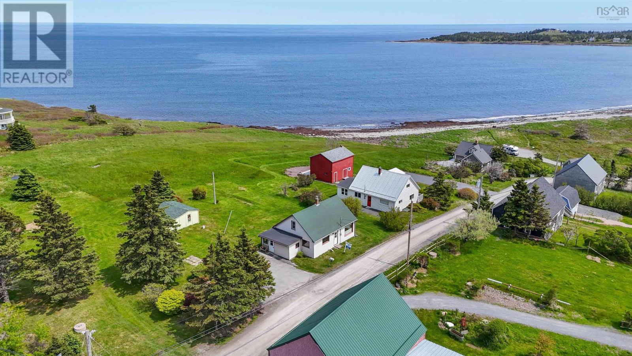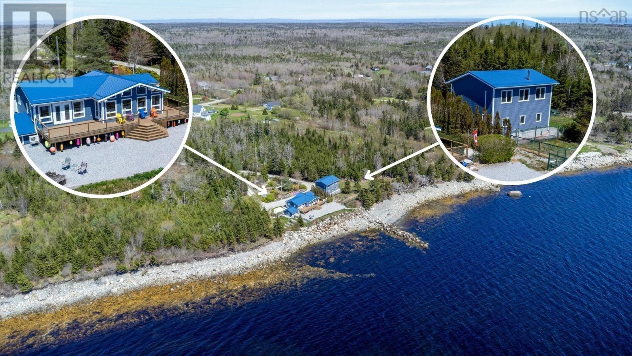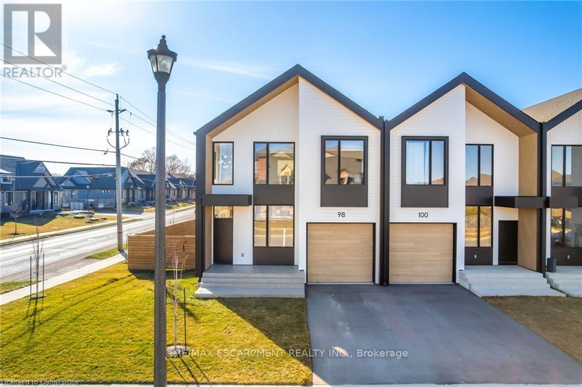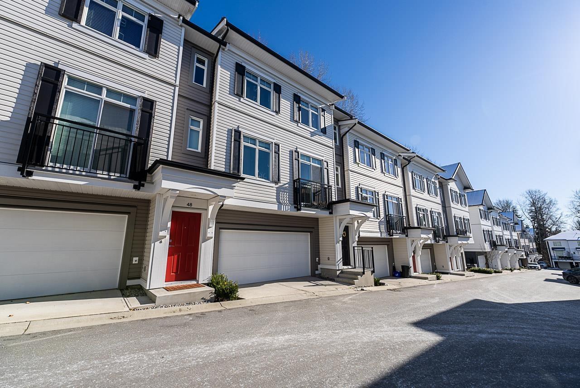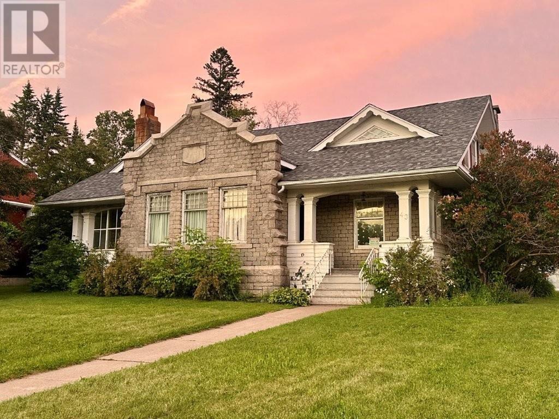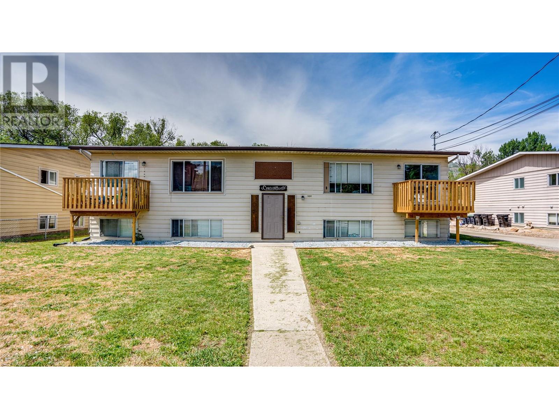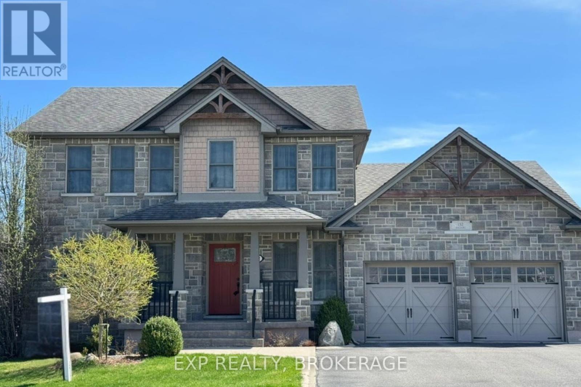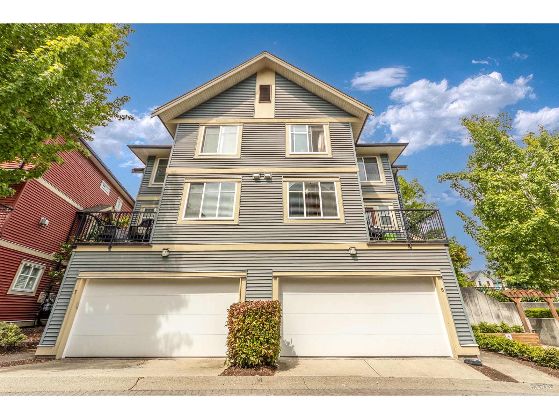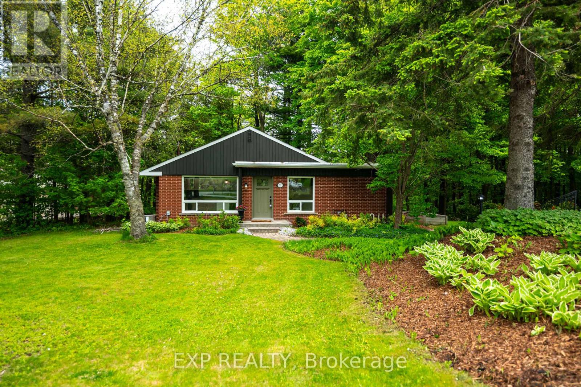2128 10th Line
Beckwith, Ontario
"The greatest fine art of the future will be the making of a comfortable living from a small piece of land." - Abraham Lincoln. This property invites you to do just that, without ever leaving home. Tucked away on 4 acres at the end of a quiet country road, this 2-storey charmer offers privacy, versatility, and an unbeatable blend of rural tranquility with walkable access to town via nearby municipally maintained trails. Step inside to find a bright, open-concept main floor with a beautifully renovated kitchen featuring a large island and a dining area that can easily host a crowd. The living room is anchored by wood beams and tall ceilings, adding warmth and architectural character. A main floor bedroom offers flexibility as a guest room or home office. Upstairs, you'll find three more bedrooms, including a moody primary suite with a stylishly renovated ensuite bath. Outside, the lifestyle gets even better. Cool off in the above-ground pool, unwind in the hot tub, or enjoy summer evenings from the screened-in porch. Hobbyists and entrepreneurs will love the 35x50' detached garage/shop - heated, insulated, and complete with a workshop and office space, plus an additional garage attached. Theres even a separate carport, potting shed, storage shed, and an RV pad with power and water. The long driveway sets the home comfortably back from the road, giving you space to spread out, breathe deeply, and truly enjoy your surroundings. Whether you're working from home, gardening, hosting weekend BBQs, or just soaking in the serenity, this is a space that adapts to the seasons of your life, while keeping nature and community close by. (id:60626)
RE/MAX Affiliates Realty Ltd.
141 46211 Promontory Road, Sardis South
Chilliwack, British Columbia
Beautiful 2-Story Rowhome with a Separate 2-Bedroom Suite in Iron Horse! Located in a vibrant, master-planned community with green pathways, colorful homes, and Iron Horse Park, this home is just steps from local amenities like shopping, dining, and recreation. This modern rowhome features an open-concept layout with a stylish kitchen, Kitchenaid appliances, a large island, and a cozy gas fireplace. With 5 bedrooms and 3.5 bathrooms, including a legal 2-bedroom suite with a separate entrance, it's perfect for family living or generating rental income. Enjoy a fully fenced yard with 2 gates, a double garage, and an extra parking spot beside the garage. Extras include Ethernet wiring, a Grizzly Level 2 EV charger, and plenty of storage. (id:60626)
RE/MAX Nyda Realty Inc.
3507 Laddie Crescent
Mississauga, Ontario
Welcome to 3507 Laddie Crescent a spacious, updated, and immaculate 4-bedroom semi-detached family home featuring updated flooring, an elegantly upgraded staircase, and a modern eat-in kitchen with stainless steel appliances. All bedrooms are generously sized with ample closet space, and the home offers a bright, open layout with a combined living and dining area. The eat-in kitchen includes a breakfast area that walks out to a private backyard perfect for outdoor enjoyment or entertaining. The finished basement features a separate side entrance, a one-bedroom apartment, a large recreation room, and a utility room, offering great potential for rental income or multi-generational living. Situated in a highly desirable neighborhood, this home is close to schools, Malton GO Station, places of worship, public transit, Westwood Mall, the community center, major highways (427, 407, 401, 27), and Humber College making it an ideal choice for families, professionals, and investors alike. This move-in ready property truly combines comfort, convenience, and style book your private showing today! (id:60626)
RE/MAX Gold Realty Inc.
The Jct. 2 & 5
Meacham, Saskatchewan
Don’t miss out on this rare business opportunity that combines a well-established restaurant with a Tempo gas station, offering a unique blend of income streams with on-site living quarters or employee accommodations. Located at the intersection of Highway 2 and 5, just 65km from Saskatoon and along a commute route to the upcoming BHP Jansen mine, this property boasts high visibility and a steady stream of customers. The restaurant has cultivated a loyal following for its quality food & friendly service. Combine that with the convenience of a gas station, this business proves to be a profitable venture. The expansive 24-acre property, which includes 4 acres zoned commercial and another 20 acres zoned agriculture, provides potential for additional development. This property also features an 864 sq ft bungalow - a great opportunity to reside near your business or provide accommodations for staff. The house features 2 bedrooms, a 4-piece bathroom on the main floor, two more rooms, and an additional bathroom in the basement. A large 50' X 100' shop provides ample storage space and further enhances the property's value. Don't miss this rare chance to own a multifaceted business in a prime location with significant growth potential. (id:60626)
Century 21 Fusion
1609 Eighth Avenue
St. Catharines, Ontario
**THURSDAY EVENING TWILIGHT TOUR: Thursday July 31st from 6:00 - 8:00pm** Welcome to a piece of Niagara history. This 1890-built farmhouse offers 2,355 square feet of character-filled living space on a peaceful rural property, right in the heart of Niagara Wine Country. With Hernder Estate Winery as your neighbour, you'll enjoy a truly unique country setting. The main floor features original hardwood flooring throughout most of the mail level. You'll find a lots of windows (all vinyl) and natural light coming through. Lots of room to get comfortable in the living room which is connected to a multi-purpose den/office. The family can gather in the formal dining room, or if it's a quieter night, the eat-in kitchen will be just as useful! There is also a bedroom, and a full bathroom on this level plus access to the backyard deck complete with a gazebo and above ground pool to cool off from the summer heat. In the spacious upper level, you'll find four more bedrooms, bathroom, a full kitchen, another living room, dining nook and laundry. Whether you're planning for multi-generational living or dreaming of running a bed & breakfast, the layout provides plenty of flexibility. A large barn on the property offers even more potential, whether you're thinking of storage, a workshop, or something more creative. This is a rare opportunity to own a versatile country home in one of the most picturesque regions in Ontario. (id:60626)
Bosley Real Estate Ltd.
77 24108 104 Avenue
Maple Ridge, British Columbia
Rare ready to move-in 4-bedroom, 3-bathroom townhome in one of Maple Ridge´s most sought-after complexes! This spacious 1,577 sq.ft. home features a bright, open layout with large windows offering a back view of a serene greenbelt. The unit provides plenty of natural light and storage space. Upstairs you will find three bedrooms, while the garden-level basement includes a high ceiling fourth bedroom/Flex room-ideal to be used as a home office or a bedroom. Enjoy one of the largest private backyards in the complex, plus a side-by-side garage and a large parking apron for parking even more vehicles. Located right across from an elementary school and Albion Community Centre, and close to parks, schools, and the Albion Sports Complex-this is the perfect home for growing families. >Freshly Painted, NEW GAS STOVE (id:60626)
Real Broker
150 Muirfield Boulevard
Lyalta, Alberta
You will love this 1888-square-foot walkout bungalow, a blend of elegance and functionality, featuring a thoughtfully designed layout that caters to both comfort and convenience. This open concept home has soaring vaulted ceilings and large windows with beautiful views. The kitchen has a large pantry and plenty of cupboard and counter space. The home boasts a spacious primary suite that serves as a luxurious retreat, complete with a five-piece ensuite. This opulent bathroom includes a soaking tub, a separate glass-enclosed shower, dual vanities, and ample storage, providing a spa-like experience that enhances the serenity of the space. In addition to the primary suite, the bungalow includes a versatile second and third bedroom, which can easily double as a home office or study. Its flexibility makes it an ideal space for remote work, creative pursuits, or as a guest room, depending on your needs. Adjacent to the bedrooms is a second full bathroom, thoughtfully designed to ensure privacy and convenience for both residents and guests. You will enjoy the full length deck with access from both the living room and the primary bedroom. The walk-out basement expands the living area even further, offering two large bedrooms, a full bath and rec room. The side-drive triple garage adds to the home's practicality, providing generous storage and parking space. Backing onto a canal, the property enjoys a picturesque and tranquil setting. This serene backdrop enhances the outdoor living experience, allowing you to relax on a deck or patio while taking in the calming views of the water. Overall, this bungalow combines luxurious interiors, practical features, and a beautiful natural setting, making it an exceptional home that caters to both comfort and lifestyle needs. Enjoy life in Lakes of Muirfield, a golf course community close to Strathmore, Calgary and Chestermere. Some interior photos are from previous builds. (id:60626)
Royal LePage Benchmark
2418 Lakeshore Drive Unit# 302
Osoyoos, British Columbia
WATERFRONT LUXURY MASTERPIECE in sunny Osoyoos, Canada's only desert. Exceptional and unique 11 unit beachfront complex, ""Las Ventanas Al Paraiso"" or ""Windows to Paradise"" lives up to its name offering breathtaking views of the lake and surrounding mountains. Absolutely stunning 2 bedrooms and 2 bathrooms, middle unit with large windows and lakeside covered deck with Southern exposure and automatic awning, 9ft ceilings, gleaming Brazilian Cherry hardwood flooring, extra-spacious gourmet kitchen with gorgeous granite countertops, top of the line appliances and plenty of cabinets, GEOTHERMAL HEATING & AIR CONDITIONING, gas fireplace and extra-large 5 piece bathrooms with radiant in-floor heating. Underground secure parking, elevator, storage locker, beautiful landscaping and private sandy beach. (id:60626)
RE/MAX Realty Solutions
79 Mosher Road
Kingsburg, Nova Scotia
Vast ocean views for miles! This home is located less than 5 minutes from Hirtles beach, Gaff Point and 20 minutes from the UNESCO Town of Lunenburg. Kingsburg is a highly sought after area for people that appreciate the fact that Nova Scotia is Canada's ocean playground. If that is you, then this could be your new home. The home itself offers 3 bedrooms, a large eat-in kitchen and a bright living room but outside is where you will want to be to capture that amazing view. There is a storage shed out back for all of your lawn equipment and a paved driveway for 2 or more vehicles. (id:60626)
Exit Realty Inter Lake
1904 Sandy Point Road
Sandy Point, Nova Scotia
Welcome to 1904 Sandy Point Road, a true retreat where coastal beauty, comfort, and versatility come together. With nearly 450 feet of ocean access, two separate living spaces, a spacious garage, and breathtaking sunsets, this remarkable property offers everything you need to unwind, entertain, or simply enjoy the very best of Nova Scotias South Shore. Tucked away at the end of a tree lined driveway, the property immediately impresses with its beautiful landscaping, lush gardens, and a variety of fruit trees. Inside the home, the ocean takes center stage. Soaring cathedral ceilings and floor-to-ceiling windows in the main living area flood the space with natural light and offer nearly uninterrupted views of the water beyond. The modern kitchen is both warm and sophisticated, with light wood tones, custom tile-work, and high-end appliances. Open to the sunlit dining area, it creates a natural flow that makes everyday living and hosting guests feel effortless. The primary suite is a private sanctuary, with patio doors that open to the ocean-facing deck, generous closets, in-suite laundry, and a spa-like bath with a walk-in shower and air jet tub. On the lower level, the large rec room offers plenty of room to relax or pursue hobbies, anchored by a cozy wood stove for year-round comfort. Two additional bedrooms provide ample space for family or guests and theres a workshop for the hobbyist at heart. The detached, double garage adds even more flexibility. Above, a self-contained living space features an open-concept layout, kitchen, bath, wood stove, and large windows that mirror the views of the main home. Whether used for guests or as a studio, its ready to meet your needs! Outside, the property continues to shine. Spend the day tending your established gardens, strolling along the shoreline, or simply soaking Whether youre seeking a full-time residence or a seasonal getaway, 1904 Sandy Point Road is a nature lovers dream! (id:60626)
Royal LePage Atlantic (Mahone Bay)
3202 River Rock Avenue
Ottawa, Ontario
Welcome to this beautifully maintained 4-bedroom, 4-bathroom single detached home, located in the desirable community of Half Moon Bay. Built in 2009, this home offers a very functional layout, stylish upgrades, and a sun filled backyard retreat, perfect for families and entertaining alike. O note, the double garage is heated, should you need more space fora home gym or a work shop. The bright and spacious main floor features a welcoming foyer, a huge dining room area, large enough for dining and a more formal sitting area, should that be more suitable for your family. A sun-filled great room with large windows, gas fireplace, overlooking the rear yard and a cooks kitchen with quartz countertops, an oversized center island and breakfast area. The fully fenced yard includes a low-maintenance PVC deck and a 9-year-old above-ground saltwater pool for your own private summer escape! Upstairs, the primary suite, slightly set away from the rest of the bedrooms for privacy, boasts a walk-in closet and luxurious ensuite with freestanding tub and separate shower. Three additional well-sized bedrooms, a full bathroom, and convenient second-floor laundry complete the level. The finished basement adds valuable living space with a 4-piece bathroom, a family room, a flexible home office/guest bedroom, and a home gym. Located in a friendly and vibrant neighborhood, close to schools, parks, shopping, and transit. Move-in ready and perfect for modern family living! 24H irrevocable with all offers. (id:60626)
RE/MAX Hallmark Lafontaine Realty
98 Lametti Drive
Pelham, Ontario
Welcome to this contemporary gem, perfectly blending sleek design with functional living! This Scandinavian style end-unit freehold townhome boasts modern finishes and a premium corner lot. Step inside to find an open-concept main floor with a full wall of oversized windows, flooding the living and dining areas with natural light. Remote-controlled blinds offer convenience and privacy at the touch of a button. The black and blonde wood cabinetry provides a striking contrast, complemented by black stainless steel appliances and quartz countertops. The spacious kitchen is a chef's dream, featuring an island with ample storage including a walk-in pantry and an open view of the living areas to keep you engaged with your guests. Cozy up by the sleek gas fireplace with a bold accent surround, adding a touch of sophistication to your living space.The second floor offers three generously sized bedrooms and three full bathrooms, including two ensuites for ultimate comfort and privacy. The principal suite is a true retreat, complete with a balcony and spa-like bath featuring a curb less shower, freestanding soaker tub with elegant tub filler, and frosted windows for added seclusion. An oversized laundry room with plenty of room for storage and workspace completes the upper level. The lower level is ready for your personal touch, with a rough-in for a future bathroom offering endless possibilities. Outside, the fully fenced corner lot provides both space and privacy for outdoor living. Don't miss the opportunity to own this modern masterpiece no condo fees, just stylish, carefree living! (id:60626)
RE/MAX Escarpment Realty Inc.
47 2070 Oak Meadows Drive
Surrey, British Columbia
Discover this Greenbelt facing Townhome with double side-by-side garage located Holloway at the Boroughs located in the sought-after Grandview Heights neighborhood. This 3-bedroom townhome features an open-concept floor plan w/ views of the greenbelt, stainless steel appliances, quartz countertops, hot water on demand. Residents also enjoy exclusive access to a clubhouse equipped w/ a gym, meeting room, floor hockey court, theatre, and more. Perfectly situated, the townhome is within walking distance to shops, esteemed schools, and convenient amenities, offering a vibrant lifestyle in the heart of Grandview Heights. The Grandview Ridge Trail & the new Ta'talu Elementary School are just minutes away. (id:60626)
Oakwyn Realty Ltd.
43 Summit Ave
Thunder Bay, Ontario
Step into timeless elegance with this stately Craftsman-style 1.5-storey, 5-bedroom, 3-bathroom family home located in the heart of Mariday Park—one of Thunder Bay’s most cherished and picturesque neighborhoods known for its tree-lined streets, character homes, great schools and access to parks. Showcasing soaring beamed ceilings and rich original woodwork throughout, this iconic residence blends architectural charm with family functionality. The beautifully appointed kitchen features ample cabinetry, a cozy breakfast nook, and a butler’s pantry, while the formal dining room is a showstopper with classic wainscoting, hardwood floors, and large windows. French doors open into an expansive living room with a wood-burning fireplace, plus a separate den perfect for reading or relaxing. Two main floor bedrooms are conveniently located near a charming 3-piece bath with a clawfoot tub, while the upper level offers three more spacious bedrooms and a 3-piece bath. The finished lower level includes a rec/games room with a gas fireplace, 2-piece bath, and even a unique walk-in safe. A covered breezeway leads to a double-length garage, and recent updates include brand-new shingles (Nov 2024). With its grand curb appeal, unique character, and unbeatable location near schools and parks, this is truly a once-in-a-generation family home. Visit www.century21superior.com for more info & pics. (id:60626)
Century 21 Superior Realty Inc.
1604 45 Street
Vernon, British Columbia
4-Plex Investment Property in Vernon’s Growing Core A great opportunity to invest in one of Vernon’s up-and-coming neighbourhoods. This 0.35-acre property features a well-maintained 4-plex with over 4,600 sq. ft. of total space. Each suite offers 2 spacious bedrooms, a full bathroom, and in-unit laundry/storage, all accessed through a shared central hallway. Two units have been recently renovated, and both upper suites feature new decks. There’s plenty of parking at the rear and on the street. Current rents are significantly under market—three units are over $700 below potential—offering strong upside. Total monthly rent is $4,820, with tenants paying hydro. Located close to schools, amenities, and downtown Vernon, this is a solid buy-and-hold with future growth potential in both rental income and property value. (id:60626)
Coldwell Banker Executives Realty
7608 Island Hwy N
Black Creek, British Columbia
Looking for rural living? This charming, versatile 2-acre property features, mountain view, a seasonal creek and everything that you need for your rural lifestyle. Located just a short drive from town, this modular home has main level entry home has 1738 finished sq ft with the primary bedroom conveniently located on the main floor, along with a second bedroom. Featuring an open concept floor plan the main floor offers a functionable kitchen, dining and living room space. Downstairs has 2 additional bedrooms, family room, 3-piece bathroom, large unfished storage areas - a great space for multigenerational living or future suite. Many updates include a drill well & new septic in 2022, updated electrical, plus a heat pump/furnace in 2023. This fully fenced property has tons of parking, a separate dog run, self-contained RV pad that is full fenced with privacy fencing & its own hydro meter. Walk across the bridge to the chicken coop and the perfect space for your goats, chickens, donkey or pony! Whether you are looking for a mortgage helper, like to enjoy a campfire, room for your fur babies, or just need some open space and fresh air, this is it! (id:60626)
Royal LePage-Comox Valley (Cv)
2406 Curtis Road
Burlington, Ontario
Welcome to your next chapter in Burlington’s highly desirable Orchard neighbourhood! This stylish 3-bedroom freehold link townhouse is attached only to the garage—meaning no shared walls above grade for added privacy and comfort. The home is clean, bright, and completely move-in ready, perfect for anyone looking for a turnkey lifestyle. Step into the thoughtfully updated kitchen featuring a modern island (2022), California shutters (2022), ceramic tile, and engineered hardwood flooring throughout the main living areas. The primary bedroom includes a walk-in closet and full ensuite bath for your own private retreat. A fully finished basement provides extra living space ideal for a home office, rec room, or guest area. The backyard is a professionally landscaped suburban oasis, complete with a large gazebo and hot tub (2022) set on a professionally installed concrete pad—perfect for unwinding or entertaining in style. You're within walking distance to excellent public and Catholic schools, and just blocks from the stunning Bronte Provincial Park and the scenic Twelve Mile Trail. Enjoy close proximity to shops, restaurants, gyms, Appleby GO Station, and major highways—everything you need is right at your doorstep. Relax on the porch with a coffee and take in the ambiance of this quiet, small street—a peaceful setting in one of Burlington’s most sought-after family neighbourhoods. (id:60626)
Martin Smith Real Estate Brokerage
78 Summerfeldt Drive
Thode, Saskatchewan
Welcome to waterfront lake living just south of Saskatoon at Blackstrap Lake. Located in the Resort Village of Thode, this custom-built and original-owner waterfront walkout has lots to offer. The home features a vaulted ceiling, with open concept kitchen, living and dining area on the main level with a feature lake-facing wall of windows that connects indoor living with the beauty of lakefront living. The walkout level is 1,043 sq feet and is fully finished to provide 2,806 sq ft of developed living space on 3 levels. In addition to the heated 3-car garage at street level, there is a heated workshop/studio/rec room with a bathroom at 720 sq ft, that provides about 3,500 sq ft of space. Enjoy entertaining at this home thanks to a well-equipped kitchen featuring a pantry, lots of natural light, gorgeous countertops and a Jennair downdraft vented cooktop. This level also features a bedroom/den, large laundry room, 2 pc bathroom, and direct access to a large deck that faces the lake and wraps around to your main entrance. A few steps down from this level is direct access to a workshop/flex space with a bathroom. A few steps up from the main floor is the direct entry to the 3-car attached garage featuring an epoxy coated floor. The top level of the home features a mezzanine that overlooks the living room area and opens to flex space as the primary bedroom with a walk-in closet and 4 pc ensuite bathroom. You’ll appreciate the thoughtful and efficient layout with lots of storage and flex space. The walk-out level of this home features large lake facing windows in the huge family room, 4pc bathroom, bedroom, and a very handy utility room with cabinets, counter-top and sink, and access to the cold storage room. The walkout exits to the stamped concrete patio and lawn with trees. A gravel driveway beside the home provides extra off-street parking for company and RV parking.... As per the Seller’s direction, all offers will be presented on 2025-05-22 at 2:00 PM (id:60626)
RE/MAX Saskatoon
8 12038 62 Avenue
Surrey, British Columbia
Welcome to Pacific Gardens - This well-maintained end-unit townhome offers the perfect blend of comfort, space, and privacy. This bright and airy two-level home features 3 spacious bedrooms and 3 bathrooms, including a primary bedroom with a soothing soaker tub - your own private spa retreat. Designed for both everyday living and entertaining, the open-concept layout boasts abundant natural light, a cozy fireplace and seamless flow from the living and dining areas to your private patio, surrounded by lush greenery for serene indoor-outdoor living. The double side-by-side garage and crawl space also offer ample storage space. Ideal layout for families or those looking to upsize. Located in a well-maintained complex, minutes from schools, shopping and parks. (id:60626)
RE/MAX Select Realty
132 Kildare Avenue
Loyalist, Ontario
Welcome to this stunning two-storey home, one of the most beautiful residences in Amherstview, featuring an elegant exterior combination of stone and vinyl siding. As you step inside, you are greeted by an expansive open foyer adorned with travertine flooring that seamlessly flows into the chef's kitchen. This impressive kitchen boasts antique white cabinetry, granite countertops, built-in appliances, custom tile backsplash, and separate pantry with sliding drawers. The large island features a granite top and provides additional kitchen storage. The breakfast area leads to a covered deck, perfect for entertaining. The formal dining room showcases luxurious dark hardwood flooring and built-in cabinetry, while the living room fills with natural light highlighting the spectacular coffered ceiling. This space features a cozy gas fireplace and built-in cabinets. The main floor also includes a two-piece powder room and the laundry room with granite countertops in the built-in cabinetry. It leads directly to the insulated, oversized double garage with workshop area. On the second level, you'll find a spacious open area ideal for an office, in addition to three bedrooms and two full bathrooms. The primary bedroom is a true retreat, complete with hardwood flooring, a walk-in closet, as well as a luxurious six-piece ensuite featuring a large corner tub, a walk-in shower, and a double sink vanity topped with quartz. The lower level offers a recreation room with engineered hardwood flooring and the option for in-floor heating, along with walkout access to the patio and landscaped backyard featuring limestone ridges and mature trees. This level also features a fourth bedroom and a three-piece bathroom with walk-in shower. The utility room provides ample space for storage and has rough-in for central vacuum. Conveniently located close to schools, recreational facilities, and Lake Ontario, this home is a perfect blend of luxury and comfort. Don't miss the chance to make it yours. (id:60626)
Exp Realty
6 6635 192 Street
Surrey, British Columbia
Bright & spacious 4 bed, 4 bath corner unit townhome offering 2,169 SQFT of thoughtfully designed living space! This updated home features laminate flooring, a sunny south-facing layout with large windows, and an inviting sundeck perfect for morning coffee or evening gatherings. The open-concept kitchen boasts a generous island-ideal for entertaining. Downstairs, the 4th bedroom with ensuite provides excellent flexibility for guests, teens, or a private home office. Enjoy the convenience of a double side-by-side garage and abundant natural light throughout. Located in a well-managed complex just steps from the future SkyTrain station, schools, parks, and shops. A rare opportunity in a prime family-friendly community-move in and enjoy! (id:60626)
Sutton Premier Realty
51 Costain Court
Kitchener, Ontario
Remarks Public: Hobbyist's Dream on a Premium Lot! Welcome to this spacious and unique 4-level backsplit, perfectly situated on a huge nearly half acre premium court lot with a fully detached, heated 30 x 39 (1170 sq ft) workshop that feels like country living in the city! This beautifully updated home offers 4 generous bedrooms and 2 full updated bathrooms, ideal for families of all sizes. Step into a bright, open recently renovated kitchen with soaring ceilings, skylight (2024) and sliding patio doors that fill the space with natural light. Overlooking the expansive lower level family with gas fireplace, another set of patio doors, 4th bedroom and 2nd full bath is perfect for entertaining or relaxing with family. The main floor formal living and dining room add an elegant touch for special gatherings. Enter the lower basement level that features another large finished area, great for a games room or private office, laundry room and loads of extra storage. Carpet free with newer flooring throughout and fresh paint gives this home a modern, move in ready feel. Outside your private paradise awaits! Nearly half an acre, fully fenced yard features 3 sitting areas, a covered porch, a newer pergola and an outdoor eating area. 12ft above ground pool with new liner and pump (2024) for those hot summer days, a 60 ft zip line for adventure plus a poured concrete fire pit for those cool night gatherings! Recent updates include a new roof (2024), new extended concrete driveway (2024), New garage door (2024), newer furnace and water softener, 200 amp service with electric car charger in heated garage. Don't miss this rare opportunity to own a one of a kind property that blends comfort, charm and country space right in the city! (id:60626)
Peak Realty Ltd.
322 Foss Road
Pelham, Ontario
Welcome to 322 Foss Road. Found on a one acre rolling lot, edged on one side by a beautiful creek and the other by spectacular farm land you will find this oversized ranch style bungalow. With 3 spacious bedrooms and so much room to grow your family you will surely be impressed by this wonderful property. The kitchen has been renovated and now enjoys quartz tops, and a beverage serving area perfect for coffee area, bar, or smoothy area. The living rooms are very large. Both of them have stunning views of the yard and farm and have oversized windows for natural light. There are new LED pot lights installed, a stylish gas fireplace, and all new flooring for the majority of the 2000+ square feet of living space. The bathroom has also went through a transformation and is move in ready. And maybe the best part? Not only do you have a 1.5 car garage attached to the house, but the rear yard 22x34 foot powered shop is the handy man or contractors dream. All this set in a setting that will blow you away. (id:60626)
Royal LePage NRC Realty
21 Veterans Way
Orangeville, Ontario
Charm, Convenience & Serenity. Nestled in Orangeville's sought-after west end, this cozy, updated bungalow on a rare half acre lot backs onto a lush forest and will have you wondering how you ever lived anywhere else. Inside, the main floor is a showstopper, featuring unique beamed ceilings, rich wood flooring, and an open-concept layout that seamlessly blends the sitting area, dining room, and custom kitchen. Large windows flood the space with natural light and offer a picturesque view of the beautifully landscaped front yard. The foodie in your family will adore this kitchen, showcasing elegant quartz countertops, an undermount sink, stainless steel built in appliances, soft close white cabinetry, a full pantry closet, and seating at the counter, providing a perfect space for meal prep, homework and evening catch ups. Down the hallway you'll find a stylishly updated bathroom and 3 bedrooms including the primary suite offering a spacious retreat, with 2 large windows looking out to nature, a wall of built in closet space and beautiful crown moulding. The spacious finished basement offers incredible bonus space, ideal for movie nights, a home office and a kids play area. You'll also love the stunning 5-piece bathroom on this level, featuring modern tilework, a double vanity, and convenient stackable laundry. Thoughtfully designed storage nooks throughout the entire home ensure everything has its place, keeping your home organized and clutter-free. Live steps from Orangeville amenities, without sacrificing the peace and privacy of nature. Welcome home. (id:60626)
Exp Realty

