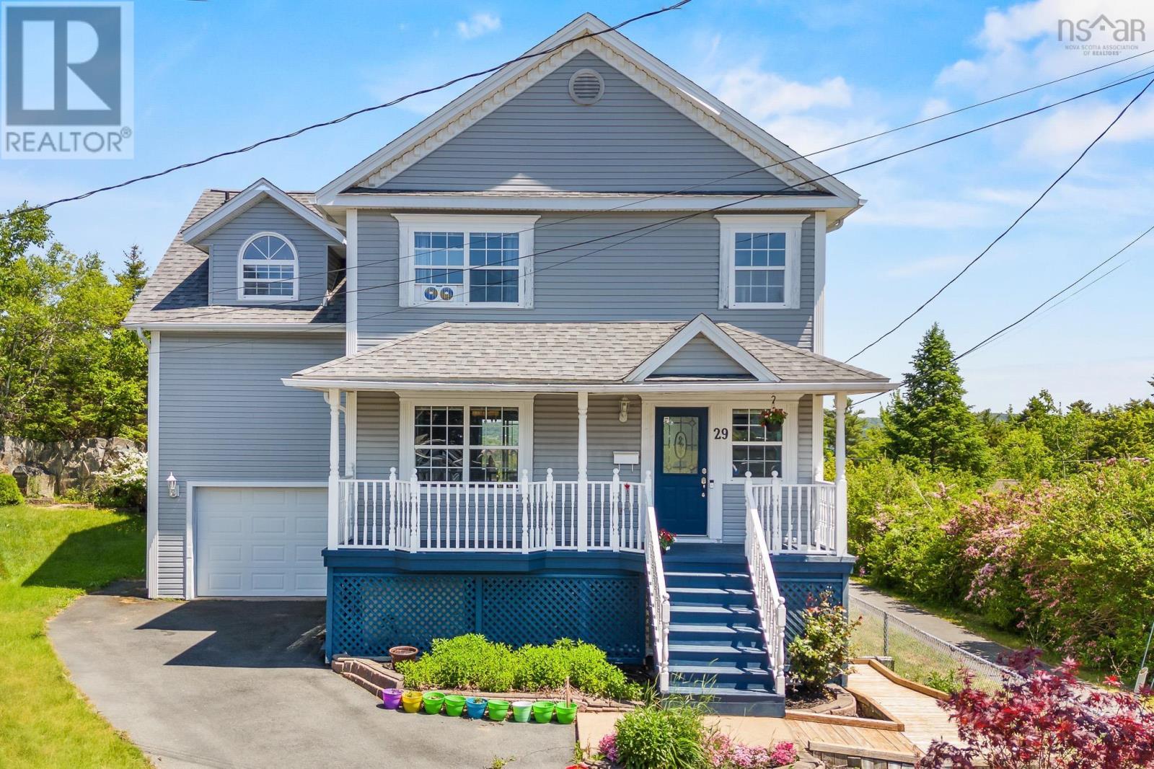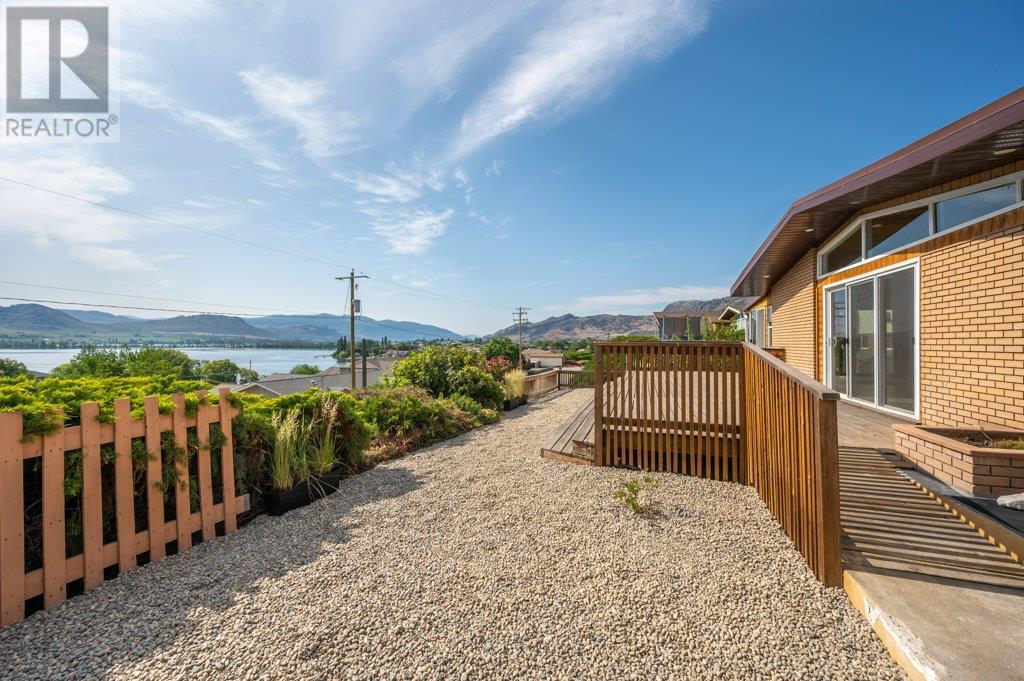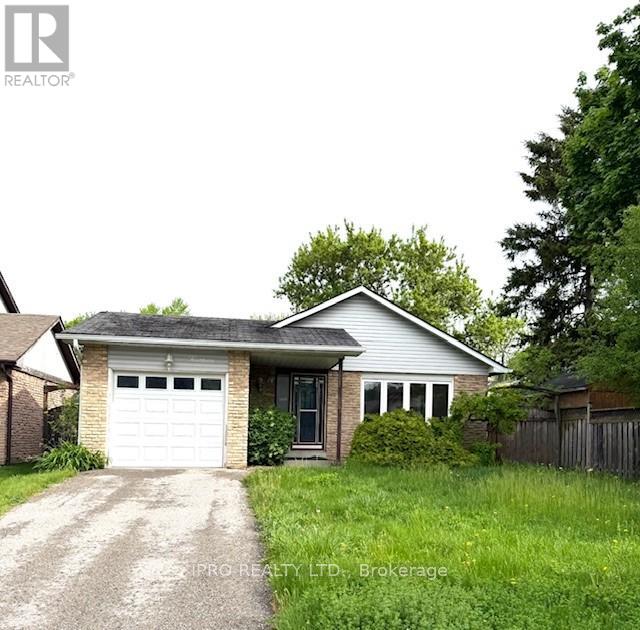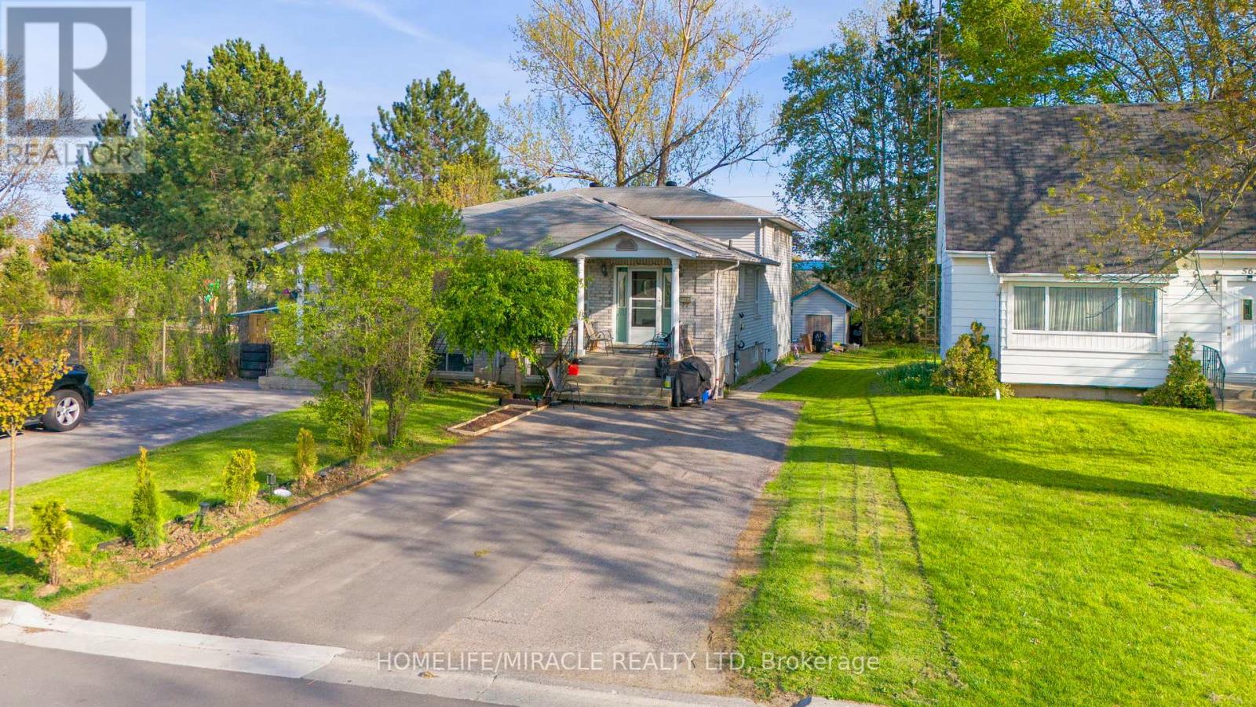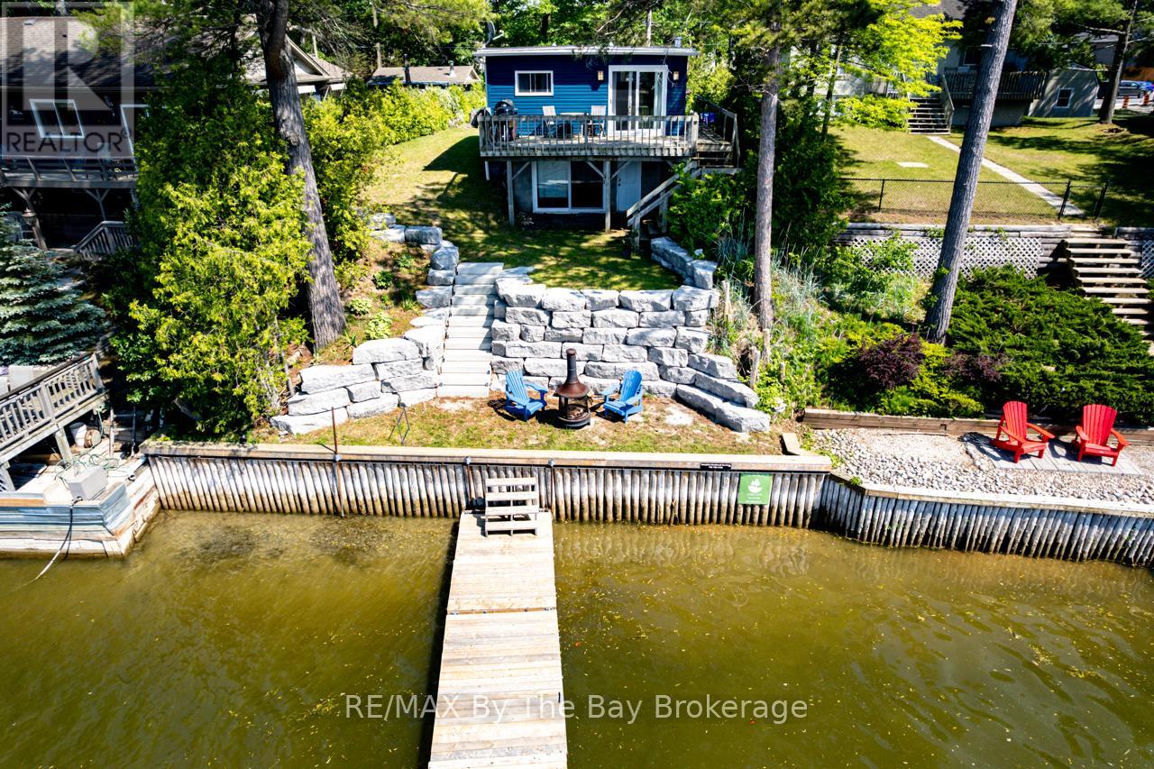29 Fred Keyes Court
Bedford, Nova Scotia
An extraordinary residence nestled in one of Bedfords most desirable area's. Offering a rare combination of luxury, location, and million-dollar panoramic views of the Bedford Basin. This fully updated 5 bedroom, 4 bathroom home has been reimagined from top to bottom with the highest attention to detail and craftsmanship. From the moment you enter, youll be greeted by rich natural light, warm modern tones, and a layout designed for comfort, flow, and elegance. The expansive main level offers a seamless transition from the airy living room, showcasing breathtaking water viewsto the dining space perfect for gatherings, and into a designer custom kitchen that is truly one of a kind. Here, youll find sleek stone countertops, premium stainless steel appliances, custom soft-close cabinetry, a full-height backsplash, under-cabinet lighting, ideal for casual meals or entertaining. Upstairs, four sizeable bedrooms await, including the second bathroom with double vanity and a show stopping primary suite that features a walk-in closet and a spa-like 5-piece ensuite complete with a soaker jacuzzi tub, and a tiled walk-in shower. Two of the upper bedrooms provide direct access to the upper-level balcony where you can unwind while taking in the sweeping views of the water and skyline. The lower level adds exceptional versatility, offering a self-contained in-law suite with its own side entrance, full bath, bedroom space, living space, and kitchenetteideal for extended family or rental income. Additional highlights include beautifully updated bathrooms throughout, luxury fixtures, energy-efficient lighting, and an upgraded HVAC system for year-round comfort. Outside, the landscaped and fully fenced backyard offers peace, privacy, and plenty of room to relax or entertain. The attached single car garage adds convenience, and the location cant be beat. Just minutes to top-rated schools, papermilll lake waterfront park, shops and restaurants. This property is the tot (id:60626)
Exit Real Estate Professionals
6602 Nighthawk Drive
Osoyoos, British Columbia
If you're chasing that jaw-dropping, wide-open view of the lake, town, and mountains—this is the one. Set in a prime location, this well-maintained character home offers 3 bedrooms on the main floor, plus potential for 1 more down with full bath, creating an ideal layout for extended family or future suite potential. With laundry hookups up and down, a newer basement bathroom, and plumbing ready in the workshop area, the groundwork is set for a separate living space with the right design touch. Recent updates include a newer furnace, A/C, hot water tank, roof, sliding doors, and some windows, and fresh paint—making it move-in ready with peace of mind. The fully fenced, xeriscaped backyard keeps life low-maintenance and even has space to add that dream inground pool. Whether you're looking for a weekend getaway, a project with upside, or a forever home to sip your morning coffee on the massive deck soaking in that view—this property delivers. All just a short walk to town, schools, shops, rec, and beaches, you can't beat the location! (id:60626)
RE/MAX Realty Solutions
1925 Arthur St W
Thunder Bay, Ontario
Endless Possibilities – Recently Zoned Rural Commercial! Discover the incredible potential of this versatile property, perfect for a range of business and residential uses (list available upon request). Formerly a gas bar and convenience store, this property offers excellent visibility from Arthur St., just minutes from town. Main Dwelling: 4 bdrms, 4-piece bath, kitchen, and living room – perfect for family living or rental income. Second Unit: Separate entrance, 1 bedroom, 4-piece bath, kitchen with walk-in cooler, and living room – ideal for a rental or small business setup. Full basement has work area and plenty of storage. Includes a 20x24 garage and a smaller attached garage for storage or workspace. This property offers a unique opportunity to combine commercial and residential living. (id:60626)
Signature North Realty Inc.
32 Southborough Lane
Cochrane, Alberta
The Bennett is a beautifully crafted home built for comfort and luxury. Built by a trusted builder with over 70 years of experience, this home showcases on-trend, designer-curated interior selections tailored for a home that feels personalized to you. This energy-efficient home is Built Green certified and includes triple-pane windows, a high-efficiency furnace, and a solar chase for a solar-ready setup. With blower door testing that may be eligible for up to 25% mortgage insurance savings, plus an electric car charger rough-in, it’s designed for sustainable, future-forward living. Featuring a full home of smart home technology, this home includes a programmable thermostat, ring camera doorbell, smart front door lock, smart and motion-activated switches—all seamlessly controlled via an Amazon Alexa touchscreen hub. The main floor features a versatile flex room with double French doors, luxury vinyl plank flooring, and an open to above great room with soaring ceilings and a gas fireplace. The executive kitchen boasts built-in stainless steel appliances, a walk-in pantry, and flows seamlessly to the rear deck. Upstairs, every bedroom includes a walk-in closet. The spacious primary bedroom offers a spa-like 5-piece ensuite with a walk-in shower with tiled walls and a soaker tub. Additional windows throughout flood the home with natural light. Stainless Steel Washer and Dryer and Open Roller Blinds provided by Sterling Homes Calgary at no extra cost! $2,500 landscaping credit is also provided by Sterling Homes Calgary.Photos are representative. (id:60626)
Bode Platform Inc.
14 Pilkington Crescent
Whitby, Ontario
Discover the perfect blend of comfort and convenience at 14 Pilkington Crescent. Set on a quiet street in Pringle Creek, this spacious 3-bedroom detached beauty is carpet-free throughout, featuring gleaming hardwood floors, a generous garage, and a functional layout full of natural light. The fully finished basement offers even more living space and excellent storage. Private backyard patio is ideal for entertaining. With top-rated schools, parks, and shopping nearby, this home is the total package! Steps to Pringle Creek PS, close to ACVI with gifted programs, and near excellent Montessori, public, and private schools. Perfect for families, downsizers or first time home buyers! (id:60626)
Ipro Realty Ltd.
56 65 Foxwood Drive
Port Moody, British Columbia
Welcome to this hidden gem in peaceful Port Moody! This bright and spacious 2-bedroom, 2.5-bathroom, South facing corner townhome features a beautifully updated kitchen with quartz countertops and stainless steel appliances. All 3 bathrooms are renovated, and there is stylish new flooring throughout. Freshly painted and move-in ready, this home offers comfortable living with a functional layout, perfect for families or professionals alike. Nestled in a quiet, well-maintained complex surrounded by nature, yet close to skytrain, busses, schools, trails, lakes and shopping. 2 parking spots and a large locker, as well as under-stair storage. There's also a bike room & kayak storage! Roof done in 2017/2018. Quick possession possible Open house Sun July 13th 2-4pm (id:60626)
Royal LePage Elite West
1831 - 25 Bamburgh Circle
Toronto, Ontario
Welcome to the prestigious Bridlewood Place III! Located in one of Scarborough's most iconic and established communities, this residence is crafted by the award-winning builder Tridel. This spacious 2-bedroom, 2 full bath corner unit is close to 1,700 sq ft and features a sun-filled solarium that can be used as a 3rd bedroom or home office. Enjoy the size and comfort of a detached home at just a fraction of the price! Plus, you're just steps from the top-ranked Norman Bethune Collegiate. Conveniently located near the TTC, T&T Supermarket, Foody Supermarket, HWY 404/401/7, Pacific Mall, and Milliken GO Station. Amenities include a party room, library, indoor and outdoor pools, billiards room, ping pong room, gym, BBQ, tennis court, multi-purpose court, and visitor parking. This home offers the ultimate in convenience and accessibility. You don't want to miss it! (id:60626)
Keller Williams Empowered Realty
924044 Hwy 35
Notikewin, Alberta
Welcome to a perfect blend of country living, style and comfort. This 5-bedroom, 3-bathroom home has been extensively renovated and sits on a private 10.01-acre lot, making it ideal for the families who love the outdoors. The home offers a timeless yet modern design with charming details throughout. The main living area features a spacious open concept layout, combining the living, dining, and kitchen area spaces perfect for entertaining. Natural light floods the newly updated and modern white chef’s kitchen which boasts maple accents, sleek quartz countertops, a tiled backsplash, and a large feature island adorned with elegant hanging pendants and pot lighting. The kitchen also includes new stainless-steel appliances, gas range stove, ample cupboard space with pull-out drawers and a coffee bar with open shelving and additional slide-out storage. The living room, with its vaulted ceiling and floor-to-ceiling large windows, showcases breathtaking country views. The luxurious master bedroom is complete with a full-size ensuite, and walk-in closet and large sized windows that let in plenty of natural light! Two other bedrooms on the main level are generously sized and filled with natural light. A custom-built wrought iron railing with wood trim leads to the lower-level family room, with underfloor heat, offering ample space for family gatherings or cozy movie nights. This level also features two more spacious bedrooms, a 4-piece bathroom and large storage room with adjustable metal shelving. Other recent updates include a new furnace, central a/c system, google nest furnace control, hot water on demand tank, new lighting fixtures including chandeliers and pot lighting throughout, new vinyl plank flooring on main level, baseboards and trim, freshly painted both up and downstairs. As you walk out on the back deck to enjoy your coffee, you will be amazed with the serene beauty of nature around you. Outbuildings include a 22 x 24 detached heated garage, 30 x 32 pole shed as well as a 40 x 60 shop with underfloor heat and radiant heat, all on natural gas. It has 2 overhead doors 20 x 14 and 12 x 14, perfect for work trucks, storage or as rental income. Beautifully landscaped, and a well graveled yard, this property is located right on Highway 35 just 5.5 miles north of Manning! It is serviced with municipal water and has a dugout for the outside watering. It is a must see! Additional notes: Listing agent is related to the seller. (id:60626)
Grassroots Realty Group Ltd.
569 Veterans Road
Oshawa, Ontario
Attention Investors Enhance Your Portfolio With This Super Spacious Legal 2-Unit Home With Certificate Of Registration & A Huge Double Paved Driveway With Parking For 5 Cars. Home Can Easily Be Converted To 3 Bedrooms On Main Floor By Opening Up The Wall To Staircase Leading Down To 2ndLevel To Acquire The Middle Bedroom Leaving A Spacious 1 Bedroom Unit On Lower Level Or Turn Into A4 Bedroom Single Family Home With A Huge Rec Room And Second Kitchen Or Bar Area Great For Entertaining. Live In One And Rent The Other Or Enjoy Multi Generational Family Living In Style On An Extra Deep 192.89 Pool Sized Lot With No Rear Neighbours For Extra Privacy. Freshly Painted With New Laminate Flooring In The Living And Dining Room, New Broadloom In Upper Main Floor Bedrooms &New Mirrored Closet Doors. Two Sheds Are Included One Has A Divider And Two Entry Doors For Two Sets Of Tenants To Share For Extra Storage Space. New Fence On East Side Of Backyard And Both Bathrooms Have New Tub Surrounds! (id:60626)
Save Max Regal Realty
2860 Jewel Lake Road
Jewel Lake, British Columbia
Incredible opportunity to own a cabin on Jewel Lake! This charming retreat has been recently renovated with custom woodwork and a fresh open concept. The main floor has one bedroom and one bath with the kitchen, living and dining space overlooking the lake. There’s more potential room for guests and family with a pull out couch and the huge covered deck offers additional living and entertaining area. The partially finished basement provides a den and is currently set up with sleeping quarters, storage and utility access. The generous 0.6 acre parcel offers 120 feet of lakefront on a point of land with stunning views up and down the lake from your own dock. There are two storage buildings on the property ideal for your equipment and water toys. This property is move in ready with the option for full furnishings. Jewel Lake is a very pristine, quiet lake with great swimming and fishing. Don’t let this one get away. Embrace lakefront living at its finest. Call your agent to view today! (id:60626)
Grand Forks Realty Ltd
1352 County 43 Road Highway W
Montague, Ontario
Charming Country Homestead on 18 Acres Updated Home + 50x28 Barn. Where the road meets the tracks, opportunity awaits. This beautifully newly renovated rural property offers 18 picturesque acres with AG zoning, ideal for hobby farming, small-scale agriculture, or simply enjoying wide-open space and privacy. Approximately 5 acres of mature hardwood forest provide natural beauty and shade, while a sturdy fence runs the full length along the railroad line.The spacious barn offers endless possibilities, perfect for equipment storage, livestock, or conversion into a workshop or event space.The home itself has been thoughtfully updated from top to bottom between 2024 and 2025: Brand new roof (2025)All-new windows (2024)High-efficiency propane furnace (2024) & central AC. New 100-amp electrical panel (2024)Fully renovated kitchen (2025) with modern appliances. All-new bathroom (2025) with stylish fixtures. New drywall, trim, fixtures, and outlets throughout. Updated laminate flooring (2025) throughout the home. Washer & dryer (2024). Wired-in smoke alarms (2025). New basement access door. Mudroom entrance completely renovated in 2025 with new insulation and fixtures. The owned hot water tank (2016) provides reliability and peace of mind. High-speed broadband is available at the road, ensuring you stay connected while enjoying a peaceful country lifestyle. 5km from Historic Merrickville. Whether you're looking for a quiet retreat, a place to grow, or a unique investment opportunity, this property combines modern convenience with rural charm. (id:60626)
RE/MAX Hallmark Realty Group
1250 River Road W
Wasaga Beach, Ontario
Charming Riverfront Starter Home or Cottage!Welcome to your perfect getaway or cozy year-round residence nestled on a 50-foot riverfront lot. This inviting home offers breathtaking views and direct access to the water, complete with a beautifully landscaped stone walk-out leading to a 20-foot dock and cedar break wallideal for relaxing, fishing, or launching a boat or other water craft. The lower/main level features a spacious rec room/family room with a walk-out to the rivers edge, a 3-piece bathroom, a functional office area, and a utility/furnace room for added convenience. Upstairs, youll find a bright, open-concept kitchen, living room, and entrance area with patio doors that open onto a deck overlooking the serene river. The upper level also includes a generous primary bedroom with a walk-in closet, a second 3-piece bath, a laundry area, and a handy pantry. Whether you're looking for a peaceful starter home or a seasonal retreat, this riverfront gem offers comfort, charm, and the tranquility of waterfront living. (id:60626)
RE/MAX By The Bay Brokerage

