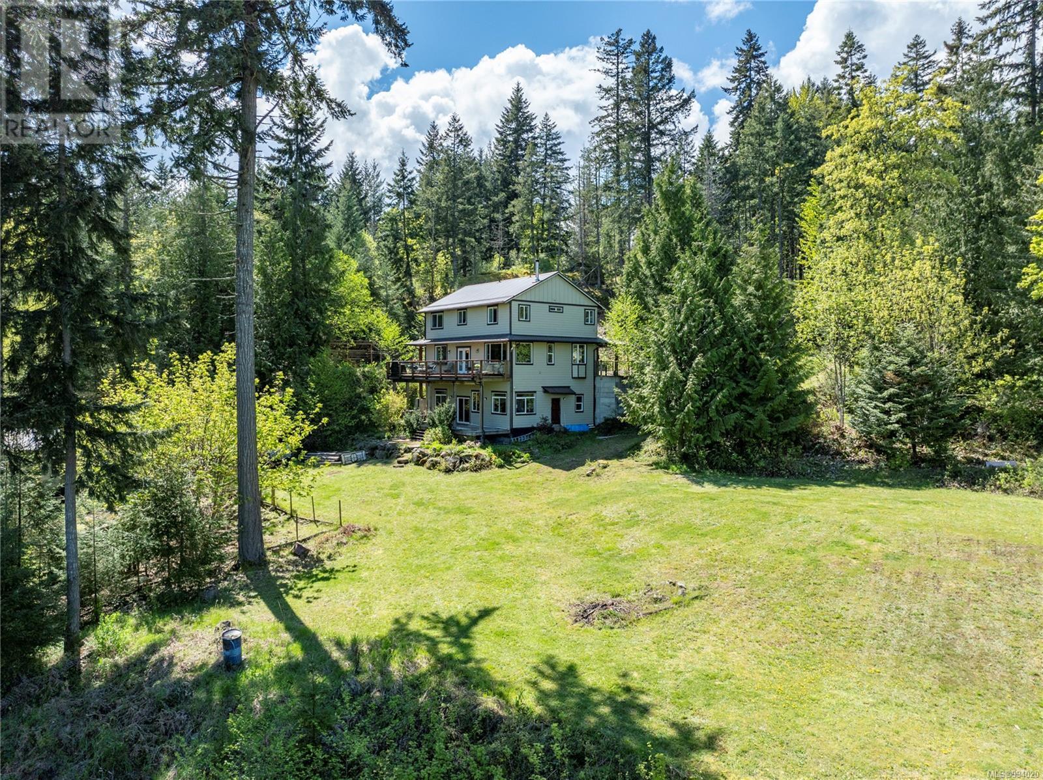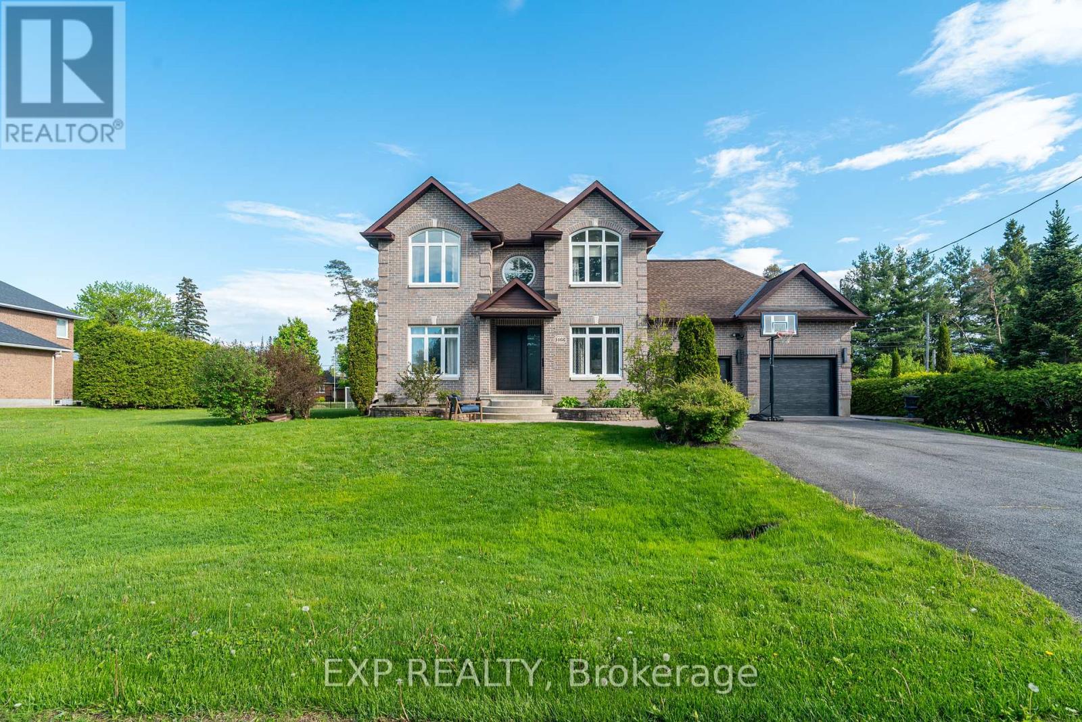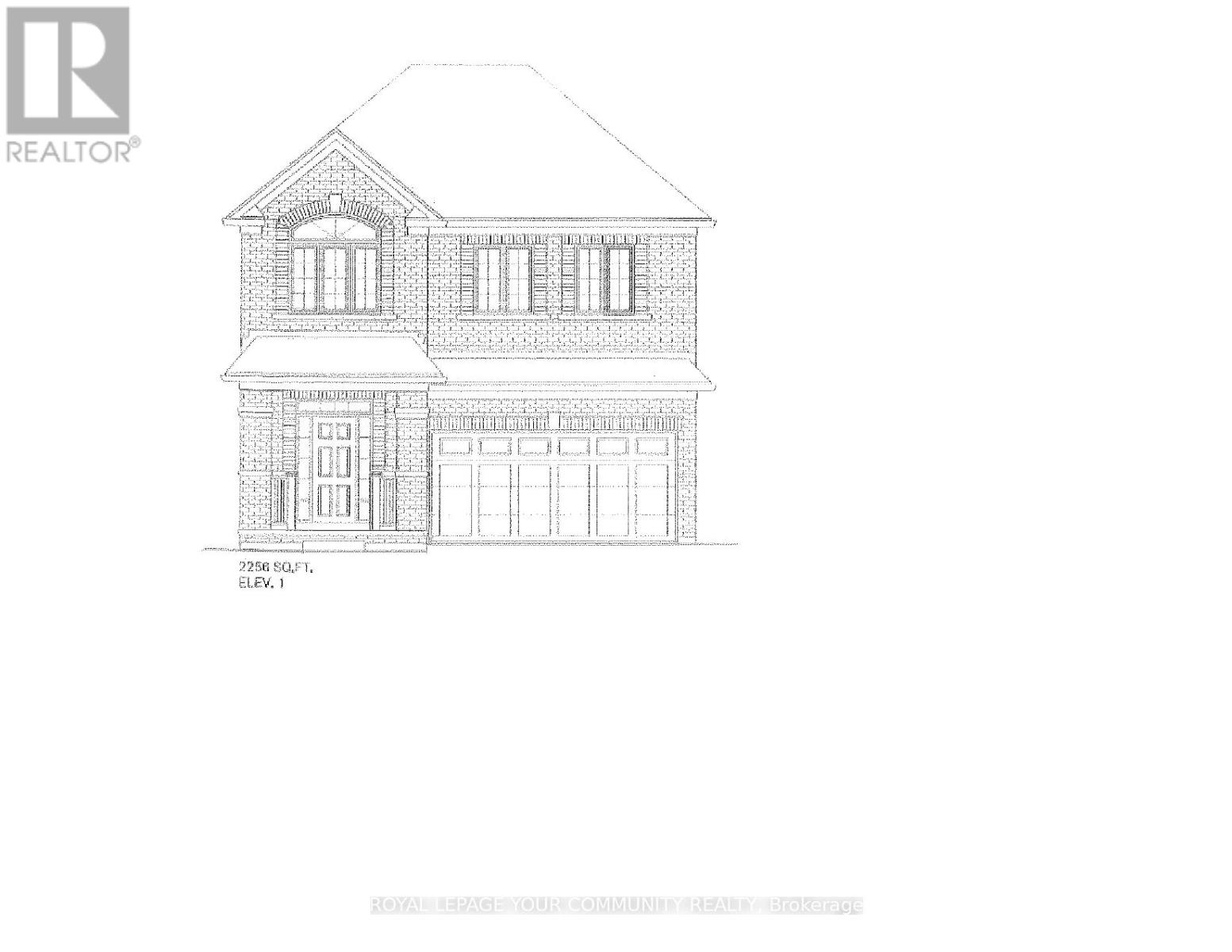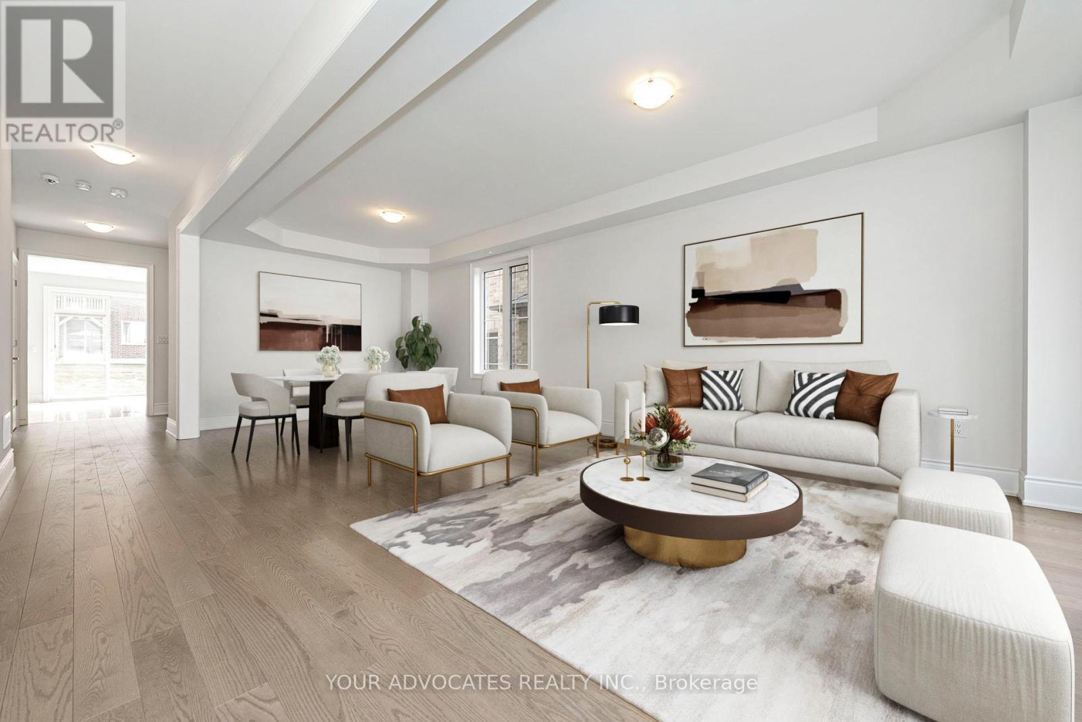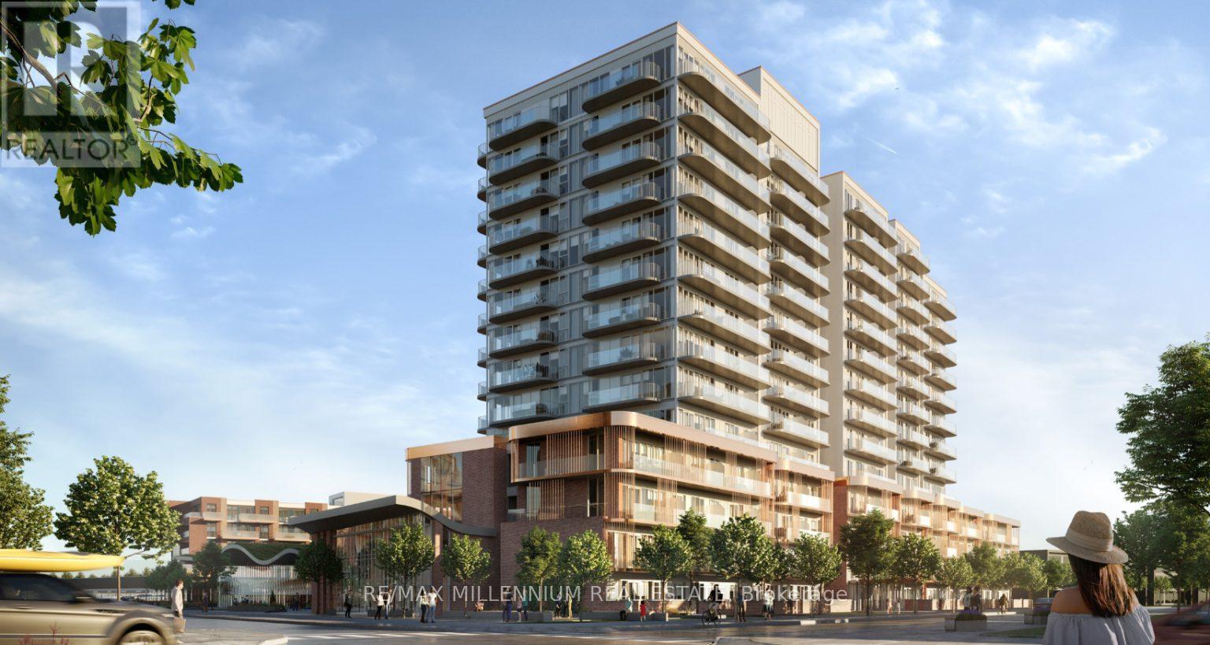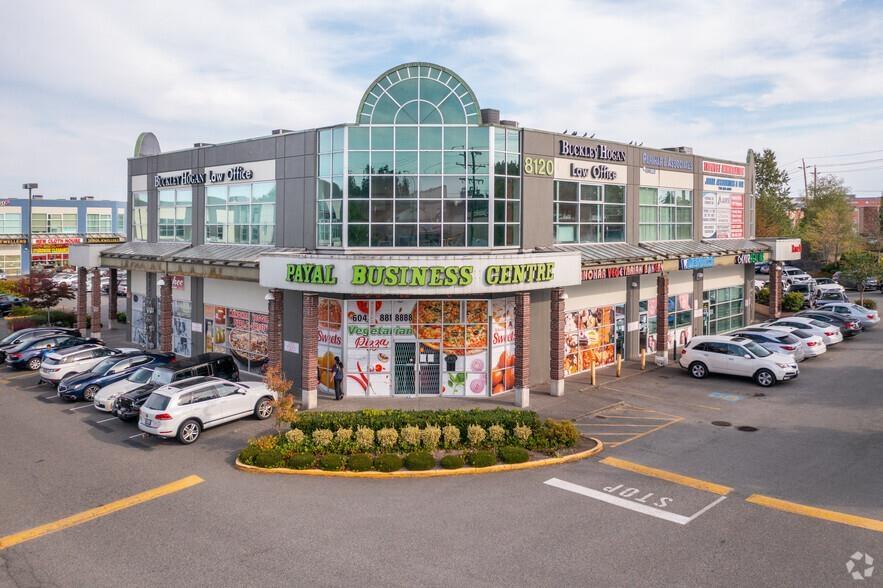92 - 1179 Echo Hills Road
Lake Of Bays, Ontario
Welcome to 1179 Echo Hills Road, the exceptional "Azure Model" estate boasting 3,703 sq ft of modern, open-concept living on a private 1.73-acre lot in Muskoka's exclusive Northern Lights community. Soaring volume ceilings and oversized windows flood the home with natural light, while the main floor offers a serene primary suite with spa-style ensuite, a bright private office and conveniently located laundry. Entertain in the chefs kitchen complete with a large island, walk-in pantry and built-in servery that flows seamlessly into the formal dining room, anchored by an elegant double-sided glass fireplace. Upstairs, a generous loft overlooks the main level and opens onto a secluded balcony, the perfect spot for morning coffee or sunset cocktails.Located within a 1,300-acre master-planned enclave, residents enjoy exclusive access to a lakeside clubhouse featuring an infinity pool, BBQ terraces and lounge areas, plus a private dock for kayaks and paddle-boards on pristine Echo Lake. Scenic walking and biking trails wind through lush forest landscapes, and you're just minutes from the Dwight Boat Launch, Bigwin Island Golf Club, Deerhurst Resort, Hidden Valley Ski Area and downtown Huntsville. Don't miss this rare turnkey opportunity to embrace luxury, cottage-country living! (id:60626)
Revel Realty Inc.
Shahid Khawaja Real Estate Inc.
52108 Rge Road 15
Rural Parkland County, Alberta
79.48 acres with 2 Residences and minutes SW of Stony Plain! Main property is a 1700+ sq.ft. Walkout Bungalow was fully renovated from ground up in 2015. Open floor plan and vaulted cedar ceiling with Douglas fir beams. Kitchen with huge cooktop island, granite counters, Brazillian slate floors, double wall ovens, pantry wall and high end appliances. Bright, open dining & living area with hardwood floors. 3 bedrooms up 6pc main bath with cheater door to master & 1/2 bath off entry. Walkout level has 3 additional bedrooms (1 with 3pc ensuite), family room, 5pc bath & large laundry room with sink. Stamped concrete floors down with in-floor multizone heating. Second residence renovated in 2022 and is 700 sq.ft. with 2 bedrooms & full bath great for added revenue or multi-generational living. 45'x60' shop completed in 2018 is heated & has (3) 14' doors, 220v & mezzanine. Large hay barn/pole shed, multiple outbuildings for livestock & (2) waterers. Beautiful rolling land boarded by trees for privacy. (id:60626)
RE/MAX Real Estate
57-61 Barton Street E
Hamilton, Ontario
This unique mixed-use property at 61 Barton St E in Hamilton, ON, offers commercial and residential opportunities in the heart of the city. Located at John and Barton, this building features a ground-floor commercial space set up as a restaurant, along with five residential units. The main floor commercial unit includes a spacious dining area, a fully equipped kitchen, and two bathrooms. Its prime location ensures high visibility and foot traffic. Two residential units are on the main floor, one in the basement, and two upstairs. The units offer a mix of bachelor, one, and two-bedroom layouts with bright living spaces, upgraded kitchens, and well-maintained bathrooms. The property offers easy access to Hamilton's downtown, public transportation, and major highways. Residents will appreciate the proximity to parks, schools, shopping, and dining, while business owners benefit from the bustling community. Additional features include ample parking, a well-maintained exterior, and a secure entrance. This is a rare opportunity for diverse income potential. (id:60626)
Royal LePage State Realty
2500 Myles Lake Rd
Nanaimo, British Columbia
Discover the ultimate blend of country and lakeside living with this breathtaking 5-acre lakefront estate! This custom-built home offers 4 bedrooms, a den, office space, and 4 bathrooms, along with over 900 sq.ft. of unfinished basement—ideal for a potential suite or a spacious family room. Enjoy exceptional privacy with only five neighbouring properties sharing lake access (great for swimming & no motorized boats), creating an exclusive retreat. The upper level features 4 bedrooms, including a primary suite with a private ensuite. On the main floor, an open-concept design seamlessly connects the kitchen, dining area, and living room, all showcasing stunning mountain and lake views—best enjoyed from the expansive wrap-around deck. The lower level boasts soaring 12-ft ceilings, an office, and a partially finished bathroom. Don’t miss this rare opportunity to buy your own private oasis! (id:60626)
460 Realty Inc. (Na)
1466 Rhea Place
Ottawa, Ontario
Welcome to 1466 Rhea, a thoughtfully designed custom-built home nestled on a rare double lot, offering space, privacy, and the potential to sever. Located just minutes from Riverside South, the Hunt Club Bridge, and the Ottawa Airport, this home is the perfect blend of quiet living and urban convenience. Inside, you'll find 3 spacious bedrooms, a bright open-concept layout, and premium finishes throughout. The chefs kitchen is equipped with high-end Thermador appliances, including a built-in wine fridge ideal for entertaining or family gatherings. Enjoy even more living space in the fully finished basement, perfect for a media room, gym, or additional family space. Step outside to your expansive yard or take a quick stroll down the street for exclusive access to the Rideau River, ideal for kayaking, canoeing, or peaceful evening walks. Whether you're looking to settle in a custom home with room to grow or explore development opportunities, 1466 Rhea offers rare flexibility in a prime location. (id:60626)
Exp Realty
1158 Sea Mist Street
Pickering, Ontario
BRAND NEW - Under construction "GINGER" Model 2256 sq.ft. Elevation 1. Full Tarion Warranty (id:60626)
Royal LePage Your Community Realty
167 Edgar Bonner Avenue
Guelph/eramosa, Ontario
Nestled in the heart of Rockwood, this 2020 built all-brick detached home offers an exceptional blend of elegance and convenience. Located near the community centre, library and scenic parks, as well as quick access to Rockwood's town centre. This home boasts 3076 sq ft all packed with upgrades! It features a beautifully landscaped front and backyard with interlock walkways, patio & gazebo area, outdoor wired lighting and faces greenspace. The main floor impresses with soaring 10-ft smooth ceilings, 8-ft archways, upgraded hardwood and elegant Lando Lighting fixtures. Enjoy cooking in your white, open-concept kitchen with custom quartz countertops, high-end KitchenAid appliances & large pantry. It also features a family room with gas fireplace, large formal dining room and a den with built-in bookshelves. Upstairs you will find a bright 2nd office space, 3 full bathrooms & four generously sized bedrooms. The luxurious primary suite with raised tray ceiling enjoys a large walk-in closet and a spa-like 5-piece ensuite. You may never leave this bathroom! Bedrooms 3 & 4 share a Jack-and-Jill bath, while bedroom 2 enjoys semi-ensuite access. Additional features include custom window treatments throughout, convenient main-floor laundry room and a ready-to-finish basement with 3-piece rough-in. This is an opportunity to own a thoughtfully designed, move-in-ready home in a prime Rockwood location! (id:60626)
Royal LePage Meadowtowne Realty
29 Plank Road
Bradford West Gwillimbury, Ontario
Welcome to this stunning detached home in highly sought-after Bond Head, offering 2,923 sq ft of luxurious living space. Featuring 4 spacious bedrooms, each with its own private ensuite, this home is perfect for growing families or those who love to entertain. Situated on a premium extra-deep lot with no sidewalk, enjoy added privacy and ample parking. The separate side entrance adds potential for future income or in-law suite. Designed with elegance in mind, this home boasts smooth ceilings and hardwood flooring throughout, along with an upgraded kitchen perfect for the modern chef. Central vacuum included for added convenience. A true gem not to be missed! (id:60626)
Your Advocates Realty Inc.
19439 66 Avenue
Surrey, British Columbia
Welcome to this beautifully maintained 5-bedroom, 3.5-bathroom south-facing single-family home that radiates natural light throughout. Built with exceptional quality by renowned builder Moscone, this home is being offered for the first time and showcases pride of ownership and thoughtful updates over the years. Enjoy the versatility of a legal basement suite, built by the original builder and owner-occupied, with its own private laundry-ideal for extended family or as a mortgage helper. The spacious open-concept main living area flows seamlessly to a large entertainer's patio, featuring a handcrafted custom cedar pergola-perfect for hosting or relaxing outdoors. Don't miss this rare opportunity to own a quality-built, move in ready home in a desirable location! Open House July 5 (12 - 2pm) (id:60626)
Macdonald Realty (Surrey/152)
1415 Hearst Boulevard
Milton, Ontario
Welcome to 1415 Hearst Boulevard! A charming and spacious Mattamy built (Milbourne Model) double-car garage home, in the highly sought after Beaty Neighborhood of Milton. Enter the home through the beautifully landscaped yard. The large front porch offers both a welcoming and tranquil oasis to relax and unwind. The home boasts 2315 square feet of open and bright living space. The main floor features 9ft ceilings, a large walk-in pantry, butler's area, entertainment area, a cozy gas fireplace, granite countertops in the kitchen, and an abundance of natural light. The second-floor features laundry facilities, four spacious bedrooms and two full bathrooms. The backyard is meticulously landscaped, featuring a stone patio, cedar gazebo and cedar shed. This home is move-in ready and is located in an award-winning school district. This house is a must-see! Book your showing today! (id:60626)
Right At Home Realty
101 - 220 Missinnihe Way
Mississauga, Ontario
Welcome to Bright water at Port Credit! This brand new, sought after, ground floor corner unit 3 bed+ den 3 bath condo townhouse features spectacular views of Lake Ontario from both the large patio and walk out balcony. The patio has natural gas for BBQ, and accesses the modern, open concept main floor, which features a fresh look with floor to ceiling windows, built in appliances, an is land with quartz countertop, and ample space for entertaining friends and family. On the second floor, the wide balcony is accessible from not one, but two of the bedrooms, letting in an abundance of natural light. Building amenities include a gym, party room, office area, and patio space. PortCredit boasts tons of amazing restaurants, the marina, parks, grocery stores, libraries, community centers, shops, schools, and the Port Credit GO Station, with access made even easier through the designated Brightwater Shuttle Services, which often run every half hour. Don't let this opportunity pass you by! (id:60626)
RE/MAX Millennium Real Estate
401 8148 128 Street
Surrey, British Columbia
Rare find prime exposure & signage frontage in Payal Business Center! 1248 sq ft includes five offices and a boardroom which is a perfect opportunity for any business looking for a professional and modern space. Located in a high-traffic area, this office offers great visibility and easy access for clients. The office space includes private offices, spacious boardroom, reception area, waiting lounge, storage room and washroom. Strictly by appointment only. (id:60626)
Selmak Realty Limited




