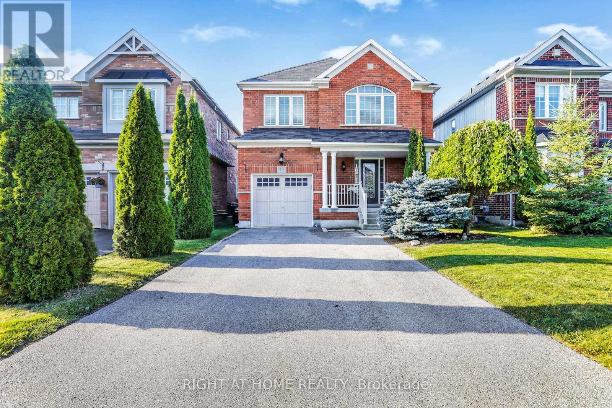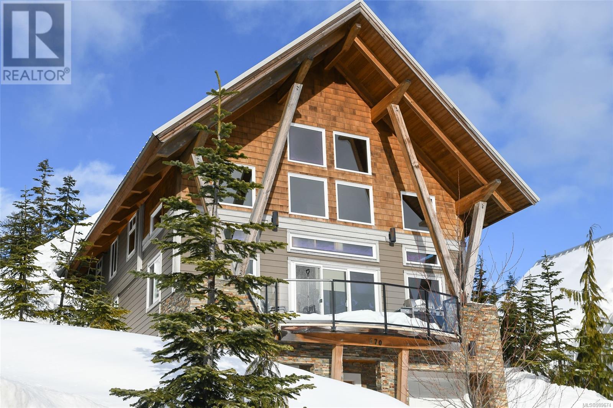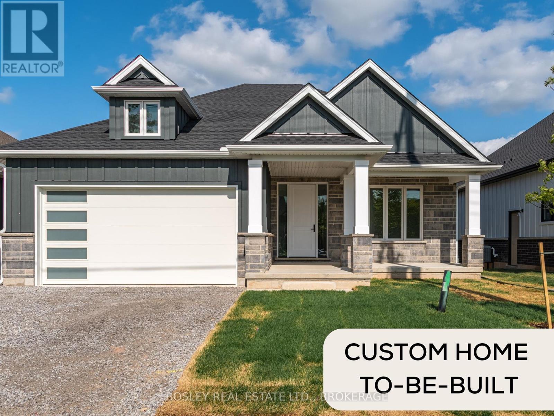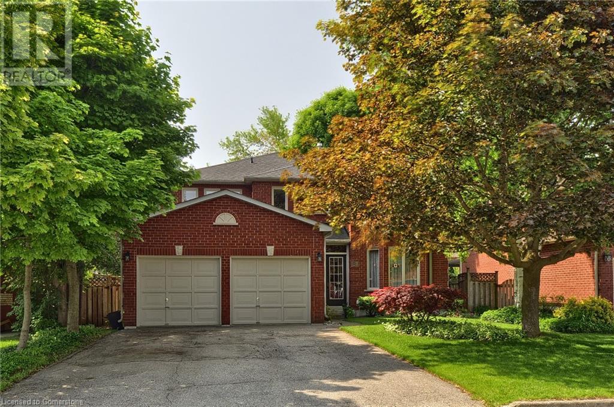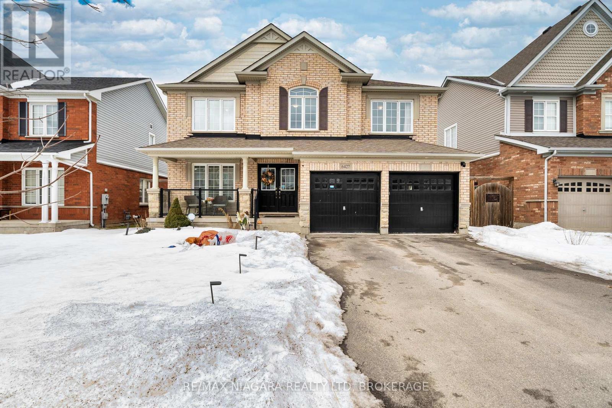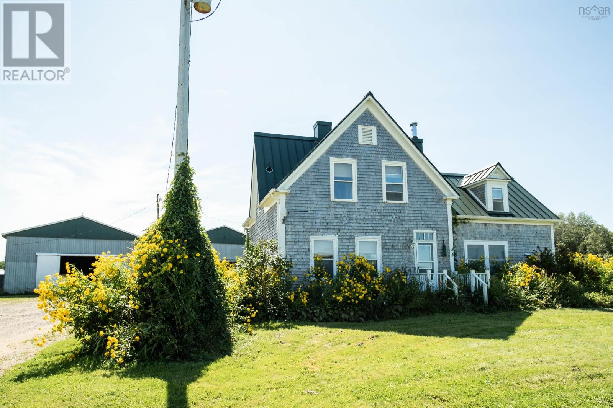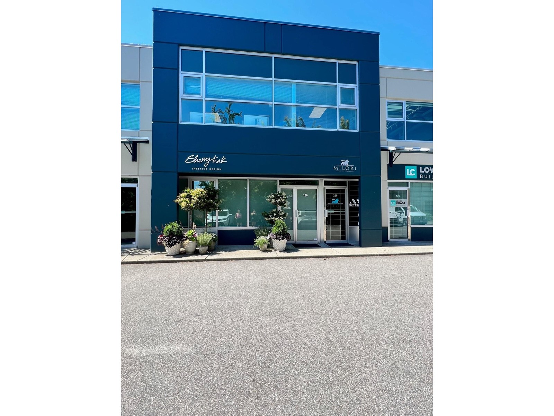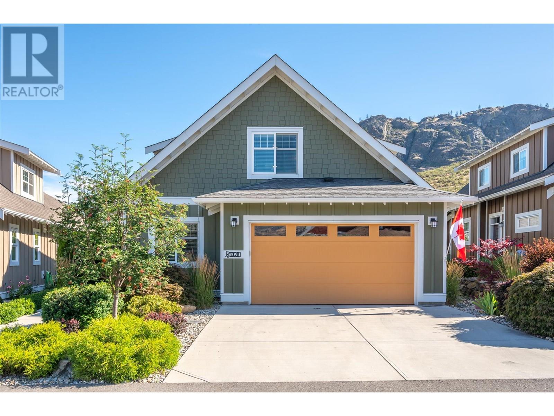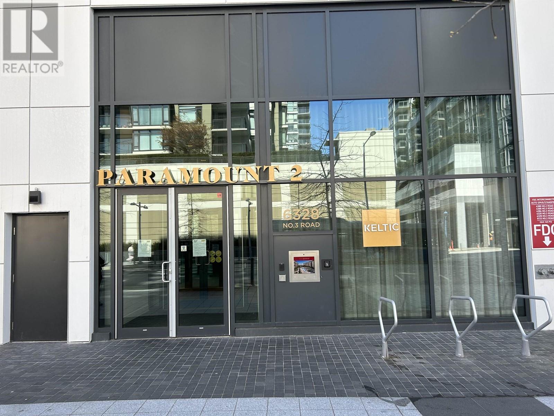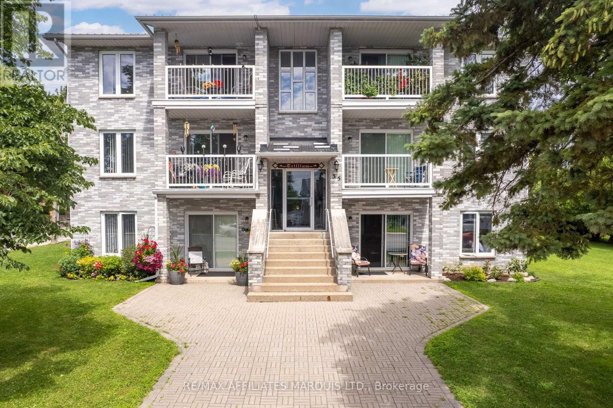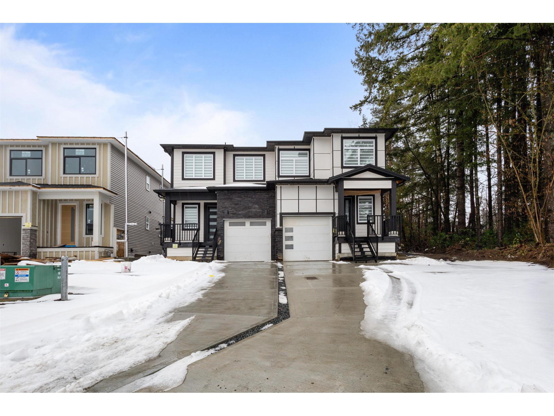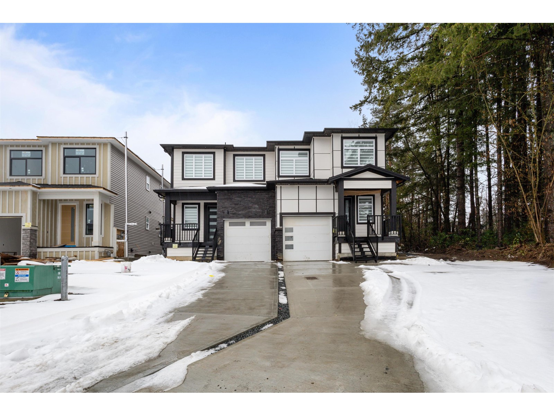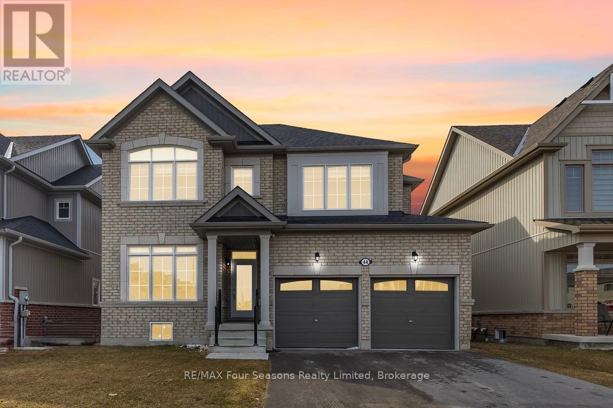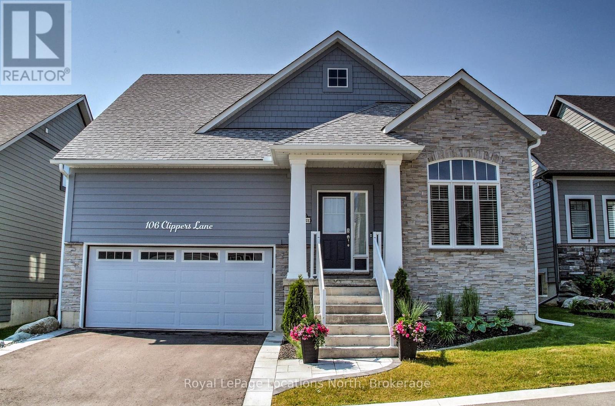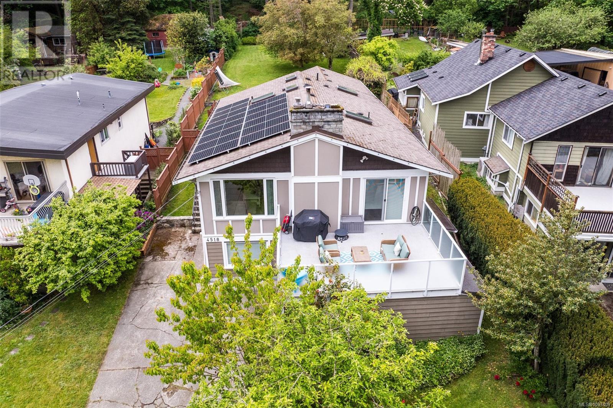105 - 50 Old Mill Road
Oakville, Ontario
Sophisticated and Spacious Condo in the Heart of Oakville, Welcome to this stunning two-bedroom plus den condo, ideally situated in the heart of Oakville. Just a short walk from historic Downtown Oakville, this beautifully renovated home offers 1,425 square feet of elegant living space. Located on the ground floor, it provides easy access for family and friends, making it a rare find and easy convenience.The open-concept kitchen is a chefs dream, featuring a large island with a built-in wine rack, sleek quartz countertops & custom cabinetry w/ additional built-ins in the dining area. High-end appliances, incl a convection microwave, induction cooktop & built-in wall oven with warming drawer, add to the kitchen's appeal. Designed for both comfort & entertaining, the bright and airy living area is filled with natural light from large windows anchored by an inviting electric fireplace.The adjacent den opens onto a balcony that overlooks the property's lush gardens, mature trees & creek view. The primary bedroom boasts a private terrace, a spacious w/i closet & a luxurious ensuite with a glass walk-in shower, a deep soaker tub and a heated towel rack for added comfort. Both bathrms have been thoughtfully renovated with striking tilework, including stylish black tile accents.A separate walk-in pantry / storage space provide additional convenience. For commuters, the location is ideal, with easy access to major highways and the GO Train station just minutes away. A truly walkable lifestyle awaits, with Whole Foods, Starbucks, LCBO, Shoppers Drug Mart, and more just a block away, while the nearby community centre is within a 15-minute walk.This well-managed building is home to a welcoming mix of residents & offers reasonable condo fees. The unit comes with one parking space & a storage locker. With a contemporary color palette of cool whites and grays accented by bold black details, this beautifully appointed home is move-in ready. Don't miss this exceptional opportunity. (id:60626)
Sotheby's International Realty Canada
19 Amberwing Landing
Bradford West Gwillimbury, Ontario
A Great Gulf Home nestled in the heart of one of Bradford's newer residential communities, this charming 1,690 sq-ft home is perfectly positioned on a serene court, offering both tranquility and convenience. Step inside to discover well-appointed principal rooms that exude comfort and style, making it an ideal retreat for families or those who love to entertain. This delightful home features a convenient second-floor laundry room. Enjoy the great outdoors with a stunning two-tier deck in the backyard, perfect for summer barbecues and relaxation, along with a storage shed. The interior boasts a spacious layout with easy access from the garage into the home. For additional leisure, the finished recreation room in the basement provides extra living space for gatherings, hobbies, or play. Storage is never an issue here, with numerous storage spaces throughout the home. Families will appreciate the nearby playground, making it easy to enjoy the outdoors with little ones. This home's prime location offers close proximity to both public and Catholic schools. In addition, quick access to Highway 400 and the GO station nearby making commuting and errands very convenient. (id:60626)
Right At Home Realty
570 Arrowsmith Ridge
Courtenay, British Columbia
Your Ultimate Mountain Retreat Awaits! Nestled in Beaufort Heights, just two minutes from the Nordic Lodge and Alpine Resort, this stunning modern chalet offers the perfect blend of adventure and relaxation. Designed by James Matthew Design and built by MacVeigh Contracting with Island Timber Frame, this 6-bedroom, 6-bathroom chalet showcases luxury, craftsmanship, and functionality. Perched atop Beaufort Heights, enjoy breathtaking panoramic views of Strathcona Park through vaulted ceilings and cathedral windows. Whether skiing in winter, biking in summer, or unwinding year-round, this home offers unmatched comfort and convenience. Designed for multi-family living or rental potential, the home is divided into two 2-bedroom suites and two 1-bedroom suites, each with ensuites. The open-concept main floor features a chef’s kitchen with stone countertops, stainless steel appliances, and ample storage, perfect for entertaining. The grand ledgestone fireplace adds warmth and charm. Enjoy two large entertainment rooms, an upper-level lounge for movies and games, and a main-floor open-plan living and dining area for hosting. The lower-level flex space provides storage for equipment, with easy access to laundry and utilities. Year-round comfort is ensured with a heated driveway, two single garages for bikes and gear, and a cedar sauna, perfect after a day on the slopes. Mt. Washington is transforming into a world-class, four-season destination, make it your backyard and create unforgettable memories. GST applicable. (id:60626)
Exp Realty (Ct)
62 Pleasant Avenue N
Fort Erie, Ontario
Welcome to the charming town of Ridgeway. Note: this home is 'To Be Built". This lovely custom bungalow will be built by award winning local builder Niagara Pines Developments. Only a short 5 minute stroll to Burleigh Beach, you'll love this location. With a well designed, open & spacious floor plan, this home can be versatile whether it is your primary residence or a weekend retreat. The standard finishing selections are well above the industry norm, so you'll be able to design your dream home without compromise. Finishes include engineered wood floor and tile (no carpet), oak stained stairs, oak railing with wrought iron spindles, stone counter tops in the kitchen and bathrooms, tiled walk-in shower, beautiful kitchen, 15 pot lights plus a generous lighting allowance. All of this including a distinguished exterior profile. Please note, this home is not built yet (although we do have a model home close by). The process is set-up to allow you to book an appointment, sit down with the builder and make sure the overall home and specifications are to your choosing. On that note, if you'd prefer something other than the attached plan, that can be done and priced as well. The 60 ft. of lot width allows for numerous options and sizes. (id:60626)
Bosley Real Estate Ltd.
61 Harwood Road
Cambridge, Ontario
Located in the highly desirable West Galt neighbourhood, this impressive 2,800 sq. ft. home with a double garage offers exceptional space and functionality for today’s lifestyle. The grand foyer welcomes you with an elegant first impression, perfect for greeting guests. The main floor boasts a formal living room and dining room—ideal for entertaining—as well as a dedicated home office, providing the privacy and comfort needed for remote work. At the back of the home, a spacious eat-in kitchen features sliding doors that open to a fully fenced yard, perfect for outdoor gatherings. Adjacent to the kitchen, the cozy family room with a fireplace creates a warm, inviting atmosphere. A convenient two-piece bathroom and a laundry room with direct access to the garage and side yard complete the main level. Upstairs, the generous primary suite offers both his and her walk-in closets and a private 5-piece en-suite featuring a soaker tub and separate shower. Three additional well-sized bedrooms and a full 4-piece bathroom provide ample room for the whole family. Don’t miss this opportunity to own a spacious and versatile home in one of Cambridge’s most sought-after communities. (id:60626)
Kindred Homes Realty Inc.
57 Creekwood Drive
Brampton, Ontario
Come home to what matters most. In a quiet pocket of Snelgrove with no neighbours directly across, it was built in 1997 & is all-brick, 2301 square feet above grade, conveniently bordering Caledon, & offers quick access to Hwy 410. Great amenities include Sobeys, Shoppers Drug Mart & Tim Hortons. In the school zone of Alloa Public School, Heart Lake Secondary, St. Rita, St. Edmund CSS, with bussing available. Lots of features & spacious living with a generous driveway framed with French curbs that fits 4 cars + 2 more in the garage. Beautiful patterned concrete walkway & mature trees lead to the inviting front porch; the perfect spot to watch & hear the birds. Bright, spacious foyer with an open concept ceiling leading to a convenient 2-piece powder room, coat closet, & laundry room with side entrance & garage access for added functionality. Main floor includes an updated family room with new maple hardwood flooring & stylish sconce lighting; perfect for a home office or relaxation. Spacious living room, gas fireplace, & walk-out to the patio are seamlessly connected to the kitchen visible through a cut-out wall. Eat-in kitchen with a second walk-out to the patio, movable island, hanging pot rack, spacious pantry, & adjacent formal dining room ideal for hosting family & friends. The backyard is a tranquil outdoor space; fully fenced & gated, featuring a patterned concrete patio, lush trees, & manicured lawns. Enjoy the retractable awning, convenient dog run, & storage shed. Four generously sized bedrooms on the 2nd floor: The expansive primary bedroom features a double-door entry, walk-in closet, & a private en-suite bath with separate shower & a large soaker tub. The remaining 3 bedrooms share a full bathroom with tub & shower. The 1143 sq ft unfinished basement is perfect for a workshop or extra storage. Updated lighting & fresh new paint throughout. Homes this size sell for significantly more - schedule your visit today & see why this could be your perfect home. (id:60626)
RE/MAX West Realty Inc.
20 Pinemeadow Dr Drive
Hamilton, Ontario
Welcome to 20 Pinemeadow Drive! A beautifully finished 4 bedroom 2 full bath and 2 half bath 2,323 square foot home built solidly in 2015. The completely renovated basement offers an additional 880 square feet of living space with a powder room, electric fireplace and wet bar, great for entertaining! The rear yard offers a wooded deck and a large concrete patio with minimal grass for low lawn maintenance. Truly move in ready. This wonderful home is centrally located on the Mountain, close to shopping, restaurants and seconds from the Linc Upper James exit. This exquisite home is awaiting it's next family to make it theirs! (id:60626)
Keller Williams Complete Realty
6427 Dilalla Crescent
Niagara Falls, Ontario
Welcome to your dream home, where luxury and convenience come together in the heart of Niagara Falls' most desirable neighborhood. This custom-built masterpiece offers an unmatched lifestyle of comfort and sophistication, ideally situated near top-rated amenities, including schools, shopping, hospitals, and entertainmenteverything you need is just a short distance away.The striking exterior, featuring natural-toned brick, instantly grabs your attention as you approach. Step inside, and you're welcomed by a spacious foyer and beautiful hardwood floors that set the tone for the exceptional living experience ahead. The open-concept kitchen, the centerpiece of the main floor, boasts stainless steel appliances, a large island, custom cabinetry, and a gorgeous backsplashperfect for both cooking and entertaining. The kitchen flows seamlessly into the dining area, which opens to a private backyard terrace. The main floor also features a convenient laundry room.On the second floor, four generously sized bedrooms offer ample closet space, along with two full bathrooms. The master suite serves as a true retreat, complete with a luxurious 5-piece spa bathroom and an expansive walk-in closet. The other three bright and cozy bedrooms share a well-appointed 3-piece bathroom.The spacious backyard is a rare gem, offering a private oasis with plenty of room for a lush garden, a children's play area, or a space for outdoor entertaining.6427 Dilalla Cres isnt just a house; its the perfect family home. With premium finishes, a thoughtful layout, and an unbeatable location, this property combines style, comfort, and practicality. Don't miss the chance to make this exceptional home yours! (id:60626)
RE/MAX Niagara Realty Ltd
166 Rankinville Road
Mabou, Nova Scotia
Generational properties like this seldom reach the market. Discover your private slice of Cape Breton paradise where 225 pristine acres of farmland meet timeless island charm, just minutes from the enchanting village of Mabou. This lovingly restored century farmhouse features 5 bedrooms, 1.5 bathrooms, and 2,000+ sq ft of living space with gleaming hardwood floors flowing throughout, complemented by soaring high ceilings, a large kitchen, formal dining room, and dual living areas. Recent upgrades include a standing seam steel roof (2020), dual heat pump system (2020), complete window replacement, plus existing wood stove and wood furnace for cozy, cost-effective heating. The 225 acres of prime farmland offer limitless possibilities as this former dairy operation features extensive hay fields, established vegetable garden and greenhouse, orchard, and turn-key infrastructure ready for immediate restart - all you need to do is hook up the equipment and the farm is fully operational again. Two separate PIDs maximize development and investment potential, while the location minutes from Mabou places you at the heart of Gaelic culture on Cape Breton Island where you can enjoy pristine beaches, world-class golf, authentic local restaurants, year-round ceilidhs, and vibrant Celtic heritage. Whether you're reviving the dairy operation, creating your dream homestead, or recognizing Cape Breton's investment potential, this estate offers multiple income streams including agricultural production, agritourism possibilities, and heritage home rental opportunities. Your island lifestyle awaits, your farming dreams can become reality, and your legacy begins here. Properties of this caliber rarely change hands outside family succession - don't miss this once-in-a-lifetime opportunity to own one of Nova Scotia's most desirable agricultural estates. (id:60626)
Engel & Volkers
226 998 Harbourside Drive
North Vancouver, British Columbia
. (id:60626)
Babych Group Realty Vancouver Ltd.
2450 Radio Tower Road Unit# 94
Oliver, British Columbia
Welcome to this exceptional One of A Kind - Custom-Built Extended Burgundy—a 4 bed, 2.5 bath home with over $160K in upgrades (see customization list!). Thoughtfully designed and beautifully maintained by the original owner, this home has never been rented and is ideal for full-time living to fully appreciate all the details. Inside, you'll find gorgeous hardwood floors, beautiful custom kitchen cabinetry, oversized windows, custom lighting and tons of built-in storage. The main level offers a spacious primary suite, an additional bedroom/office, and access to the stunning 3-season porch with insulated ceiling, storm door, and upgraded windows. Upstairs features two more bedrooms, a full bath, and a versatile bonus space perfect for hobbies or a second lounge. Step outside into a serene, private oasis with mature landscaping, stamped concrete patio, and custom touches throughout the garage including storage cabinetry and canning kitchen. This home is truly one-of-a-kind—a must see to appreciate the upgrades and thoughtful details throughout! Access to boat slip if one wishes to purchase. The Cottages on Osoyoos Lake is a rare find with its lovely walking trails, kids playgrounds, large clubhouse, pools, hot tubs , off-leash dog area, and 500 ft of sandy beach all while in a secure and gated community. Make this your FOREVER HOME, SUMMER GET AWAY OR INCOME INVESTMENT PROPERTY. Rentals are allowed 5 days or longer. NO GST, NO PTT, NO EMPTY HOMES TAX, PREPAID LEASE. (id:60626)
RE/MAX Realty Solutions
519 6328 No. 3 Road
Richmond, British Columbia
A 3 bedroom 2 bath on the North/East corner of the building, in the heart of downtown. Right across the street from the skytrain and a 2 minute walk to Richmond Centre. You have a large balcony facing North and a huge balcony facing East. Awesome Miele appliances and central air con! 2 PARKING SPACES side by side with electrical outlets. (id:60626)
Macdonald Realty (Surrey/152)
2403 - 1300 Islington Avenue
Toronto, Ontario
This luxurious real estate listing is located in the prestigious Barclay Terrace in Toronto. With 1332 sq ft of living space, this fully renovated unit offers a breathtaking view of the city, elegance, and modernity. The open concept layout seamlessly connects the stunning kitchen, living and dining rooms, the smooth ceilings, abundance of natural light, and various sources of artificial illuminations to create ambiance in the evenings. The unit features 2 bedrooms, 2 baths, a solarium, a walk-in closet, ensuite laundry, and an ensuite locker. The residents can enjoy hotel-spa amenities such as a 24-hour concierge, indoor pool, sauna, gym, recreation coordinator on site, billiard room, tennis and squash court, library, party room, BBQ area and electric car charging stations. This well managed condo complex is placed in the prime location minutes away from the subway, parks, stores, restaurants, pubs, and main highways, offering endless possibilities for comfortable condo living. (id:60626)
Ipro Realty Ltd.
35 Lochiel Street E
North Glengarry, Ontario
Discover a prime investment in Alexandria! This property features six 2-bedroom units, each with washer/dryer hook ups, gas heating, and private parking. Tenants pay their utilities. Located centrally, close to shopping and services, this well-maintained building promises steady income and long-term appreciation. Potential development opportunity on the extra lot. Don't miss out on this gem for your investment portfolio! (id:60626)
RE/MAX Affiliates Marquis Ltd.
1221 Laurand Street
Innisfil, Ontario
Stunning Fully Renovated Bungalow Backing Onto Ravine!Welcome to this exceptional, move-in ready bungalow that blends luxury, functionality, and unique upgrades. Nestled on a premium ravine lot, this home offers a rare combination of privacy and convenience.Inside, you'll find an open-concept layout with soaring ceilings, a custom kitchen, and heated floors in both the kitchen and bathrooms. Every detail is thoughtfully designed, from the premium finishes to the spa-inspired sauna, creating a truly elevated living experience.The garage is a standout feature, equipped with an automatic door, built-in vehicle lift, and parking sensorsperfect for car lovers or anyone seeking a versatile workspace.Enjoy the best of both worlds: tranquil ravine views and a prime location within walking distance to a full-service shopping plaza offering a grocery store, banks, Shoppers Drug Mart, and more.This turn-key home is ideal for those who appreciate quality craftsmanship, modern features, and unbeatable convenience.Great opportunity for investors or homeowners looking for extra incomepotential to convert into a duplex to help offset the mortgage.A true gem that must be seen to be fully appreciated! (id:60626)
Sutton Group-Admiral Realty Inc.
74 Invergordon Avenue E
Toronto, Ontario
This Immaculate 4 Level - 4 Bedroom Brick Home In The Heart Of Agincourt.Rarely Found Lot Frontage With 60 Feets* 134 Feets Deepth, Featuring Custom Kitchen With Stainless Steel Appliances, Updated Windows. Fresh Painted , Potlights, Spacious Living-room Conbined With Dinning, Separate Side Entrance, Huge Basement With Fireplace And Two Big Storage Room, Fabulous Family Home In Excellent School Area , Near Parks - Shopping Scarborough Town Centre, Hwy 401 Restaurants, Banks, Supermarkets, Everything You Need. Future Sheppard Subway Line Extension Sheppard And McCowan Stop...Don't Miss Out !! (id:60626)
Homelife Landmark Realty Inc.
32506 Higginbottom Court
Mission, British Columbia
Discover modern comfort in Mission's newest subdivision! This brand-new half duplex offers 6 bedrooms and 5 bathrooms, promising spacious living and luxurious amenities. Enjoy stunning mountain views and a tranquil atmosphere, perfect for relaxation. With customizable features, you can tailor this home to your preferences. Includes air conditioning via heat pump, brand new Samsung appliance package, option to add a mortgage helper, and a fully fenced backyard. Located close to schools, parks, and shopping, convenience is at your doorstep. Don't miss out on the opportunity to own a piece of this vibrant community - schedule a viewing today! (id:60626)
Century 21 Coastal Realty Ltd.
32504 Higginbottom Court
Mission, British Columbia
Discover modern comfort in Mission's newest subdivision! This brand-new half duplex offers 6 bedrooms and 5 bathrooms, promising spacious living and luxurious amenities. Enjoy stunning mountain views and a tranquil atmosphere, perfect for relaxation. With customizable features, you can tailor this home to your preferences. Features include central AC, fully fenced yard, and brand new Samsung appliance package. Located close to schools, parks, and shopping, convenience is at your doorstep. Don't miss out on the opportunity to own a piece of this vibrant community - schedule a viewing today! (id:60626)
Century 21 Coastal Realty Ltd.
44 Kirby Avenue
Collingwood, Ontario
Welcome to 44 Kirby Avenue, Collingwood Where Style Meets Comfort in a Coveted Family-Friendly Neighbourhood. Step into this beautifully maintained home located in one of Collingwood's most desirable communities. Perfectly positioned close to schools, trails, ski hills, and downtown amenities, 44 Kirby Avenue offers the perfect balance of four-season living. This charming property features a spacious, open-concept layout with bright, sun-filled rooms and modern finishes throughout. The inviting main floor includes a stylish kitchen with stainless steel appliances, ample cabinetry, and a large island ideal for entertaining. The living and dining areas flow seamlessly, creating a warm and functional space for both everyday living and hosting guests. Upstairs, you'll find four generously sized bedrooms, including the primary suite complete with 2 walk-in closets and a large ensuite. The unfinished basement with 9' ceilings allows you to create additional living space perfect for a media room, home gym, or play area. Step outside to a private ravine backyard, perfect for summer barbecues, gardening, or just enjoying the fresh Georgian Bay air. Whether you're looking for a full-time residence or a weekend retreat, 44 Kirby Avenue delivers comfort, convenience, and a true Collingwood lifestyle. Don't miss your chance to call this incredible property home. Book your private showing today! (id:60626)
RE/MAX Four Seasons Realty Limited
106 Clippers Lane
Blue Mountains, Ontario
Welcome to The Cottages at Lora Bay a charming and friendly enclave just steps from a private, residents-only beach on the stunning shores of Georgian Bay. This beautifully upgraded Aspen Model bungaloft offers 3 bedrooms and 3 baths, nestled on a quiet street just minutes from a world-class golf course and Thornbury's dining and boutique shopping. Step inside to find a bright, open-concept living space featuring hardwood floors, soaring vaulted ceilings, and an abundance of natural light thanks to the desirable southern exposure. The designer kitchen is both stylish and functional, complete with upgraded cabinetry, an extended U-shaped island with seating for five, an instant hot water dispenser, and a generous walk-in pantry. The spacious living and dining areas are perfect for entertaining, and a walk-out leads to a professionally landscaped stone patio with a motorized awning, with privacy screen, ideal for private outdoor living and summer evenings. The main floor includes a primary suite with a luxurious ensuite bath and large walk-in closet, plus a second bedroom, that could also be used as a den or office, with impressive 11-foot ceilings. A convenient laundry room is also located on the main floor. Upstairs, a lofted family room overlooks the main level, offering a cozy retreat alongside a private third bedroom and a four-piece bath perfect for guests or family. The partially finished lower level offers a fantastic recreation area, a mini Pickleball court, wine cellar/cold room and loads of storage space along with a rough-in for a future washroom and plenty of room for two more bedrooms. Bonus: gas line rough-ins for a BBQ, patio fire pit, and both living and recreation rooms, whole home surge protection & battery backup sump pump. Enjoy the relaxed lifestyle and strong sense of community in this sought-after neighborhood where friendly faces and the beauty of Georgian Bay are always close by. (id:60626)
Royal LePage Locations North
4518 Hughes Rd
Saanich, British Columbia
A rare opportunity in Saanich West, where peaceful, nature filled living meets city convenience. Set on a private, nearly 12,000sqft lot, this 3bed, 2bath home offers over 2,100sqft of warm, light filled space. Enjoy slow mornings on the sunlit deck, quiet afternoons in the backyard oasis and cozy evenings by the fire. The spacious yard is perfect for pets, play, and planting roots, offering kids a magical place to grow up surrounded by trees and trails. The primary suite is a true retreat with walk-in closet and ensuite, while the versatile lower level is ideal for hobbies or hangouts. Smart features like solar panels and an EV charger help you live sustainably and save. With a strong sense of community and minutes to Camosun Interurban, Red Barn, Mosi Café & Broadmead Village,this home has it all. Don’t miss it! (id:60626)
RE/MAX Camosun
Th22 - 6 Pirandello Street
Toronto, Ontario
Spacious two bedroom plus den, two-bathroom on 2 storeys features 18ft ceilings & four exceptional outdoor spaces!: Enjoy the privacy of townhouse living while indulging in the convenience of premium condominium amenities. This spacious two bedroom plus den, two-bathroom home features 18ft ceilings and spans two levels and features four exceptional outdoor spaces offering ample opportunities for relaxation and entertainment. Experience the perfect blend of urban sophistication and modern comfort in this stunning southwest rare corner (END UNIT) townhouse, nestled in Toronto's vibrant Liberty Village. Boasting impressive 18-foot floor-to-ceiling windows, this residence is bathed in natural light, highlighting its pristine condition and elegant design. A private office off the primary bedroom provides an ideal work-from-home setting, ensuring productivity and comfort. Thoughtfully renovated kitchen and flooring, designed storage spaces, including custom-built cabinetry in every closet, maximize space and functionality. The gourmet kitchen is equipped with premium appliances and granite counters bringing a true culinary experience to your home. Additional conveniences include 1 owned dedicated parking and a private storage locker. With lush green space right outside your front door, this residence offers a rare combination of tranquility and urban luxury in one of Toronto's most desirable neighborhoods. (id:60626)
Century 21 Fine Living Realty Inc.
37 Newlyn Crescent
Brampton, Ontario
Custom-designed & fully renovated from top to bottom! This stunning home features 3 self-contained units, each with its own private entrance & modern kitchen perfect for big families, investors, or multi-generational living. The main unit offers a white & gold gourmet kitchen, cozy fireplace, and accent walls in every bedroom. The middle unit has a double-door rear entrance. The legal 2-bedroom basement apartment is finished to the same high standard, offering excellent rental potential. Enjoy all brand new appliances, spa-inspired bathrooms, pot lights, and waterproof laminate flooring throughout. Backyard opens directly to a park , no house behind! School just 3 minutes walk away. Prime central location close to all amenities. Must See! (id:60626)
Homelife Real Estate Centre Inc.
276 Tal Rd
Lake Cowichan, British Columbia
Welcome to your future dream home, nestled on a spacious 0.28-acre lot with a serene green backdrop offering privacy, tranquility, and stunning lake views. This beautifully planned 4-bedroom, 3-bathroom home is the perfect blend of comfort, style, and the natural beauty of Lake Cowichan. Now under construction and set for completion this fall, this home is already well underway—but there’s still time to make it your own. Thoughtfully designed renderings and floor plans are in place, and the builder is happy to work with buyers on the final touches and finishes to suit your style and preferences. Located just minutes from the Point Ideal boat launch, and within walking distance to the lake, river, and all local amenities, this property offers the ultimate lake lifestyle experience—perfect for summer getaways and year-round living. Lake Cowichan is the next place to be—this summer and beyond. Don’t miss your chance to be part of it!. GST is not included. GST is not included. (id:60626)
RE/MAX Island Properties (Du)
Real Broker B.c. Ltd.


