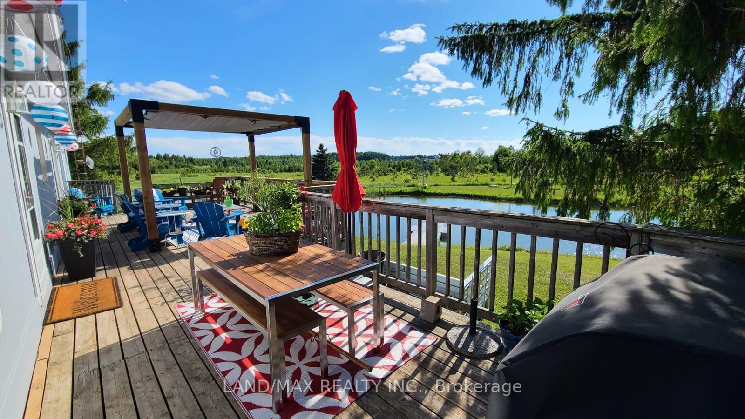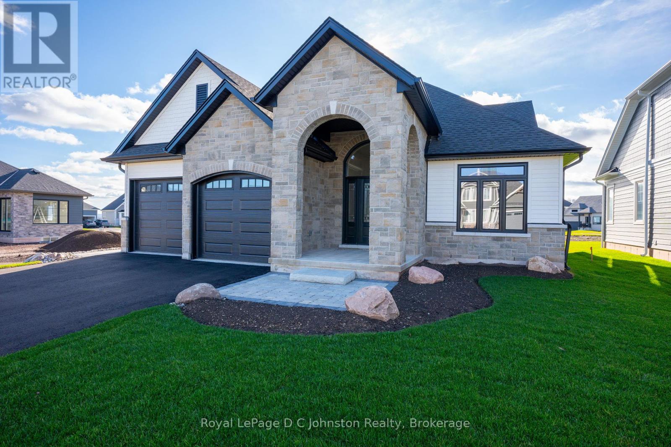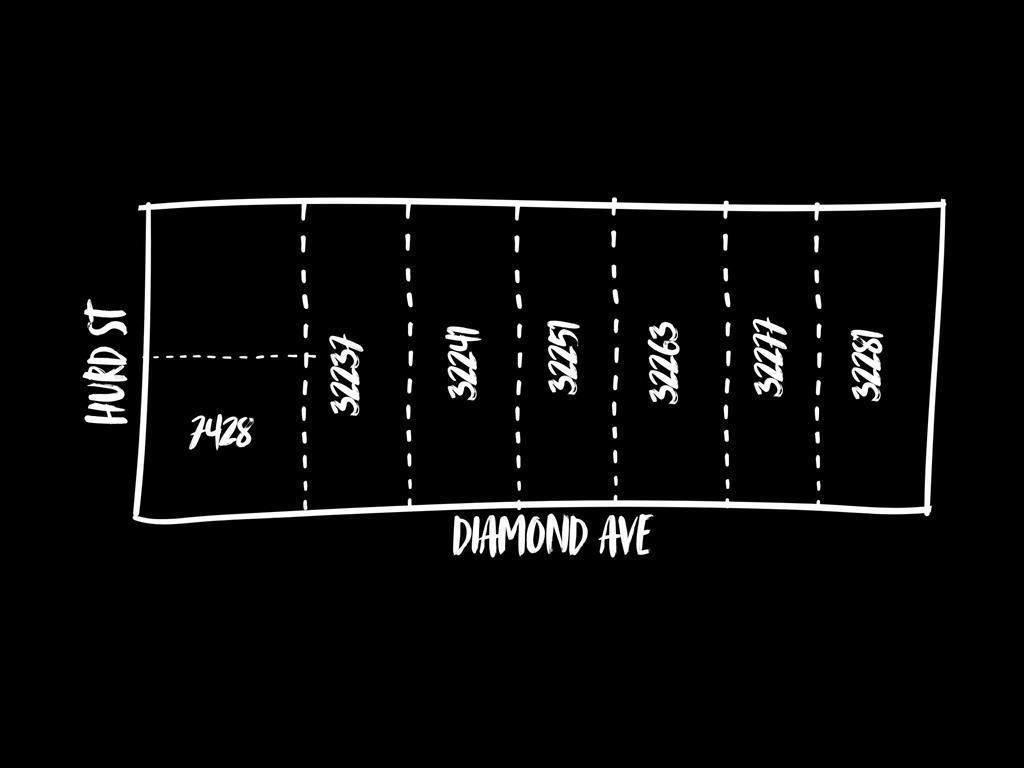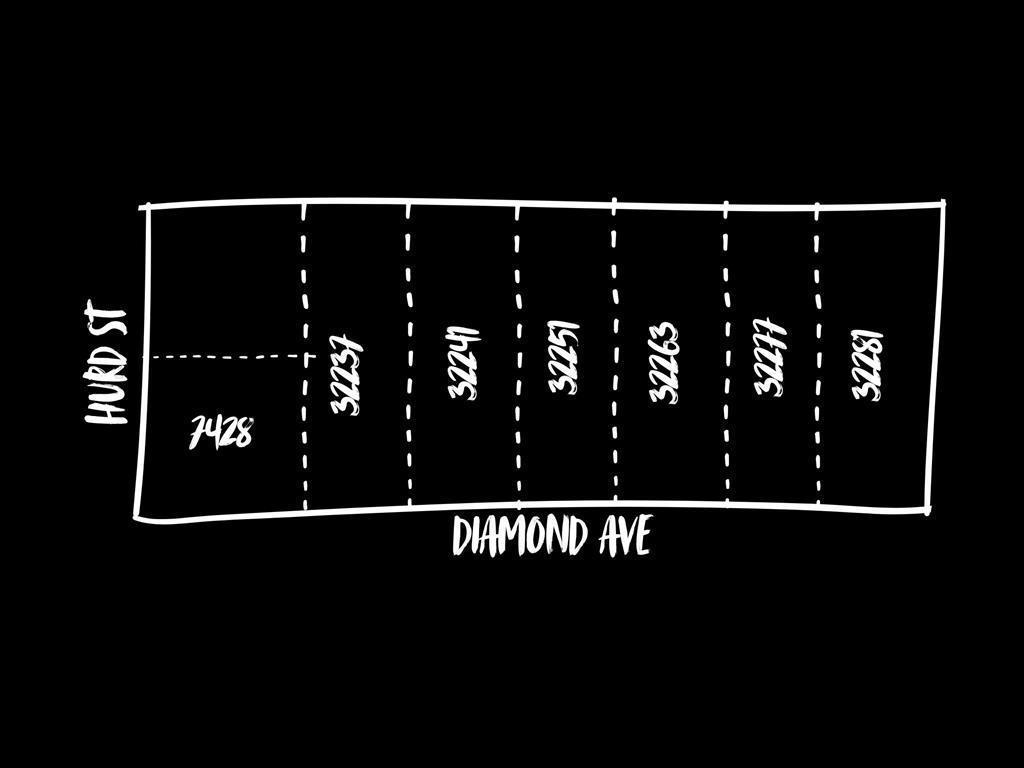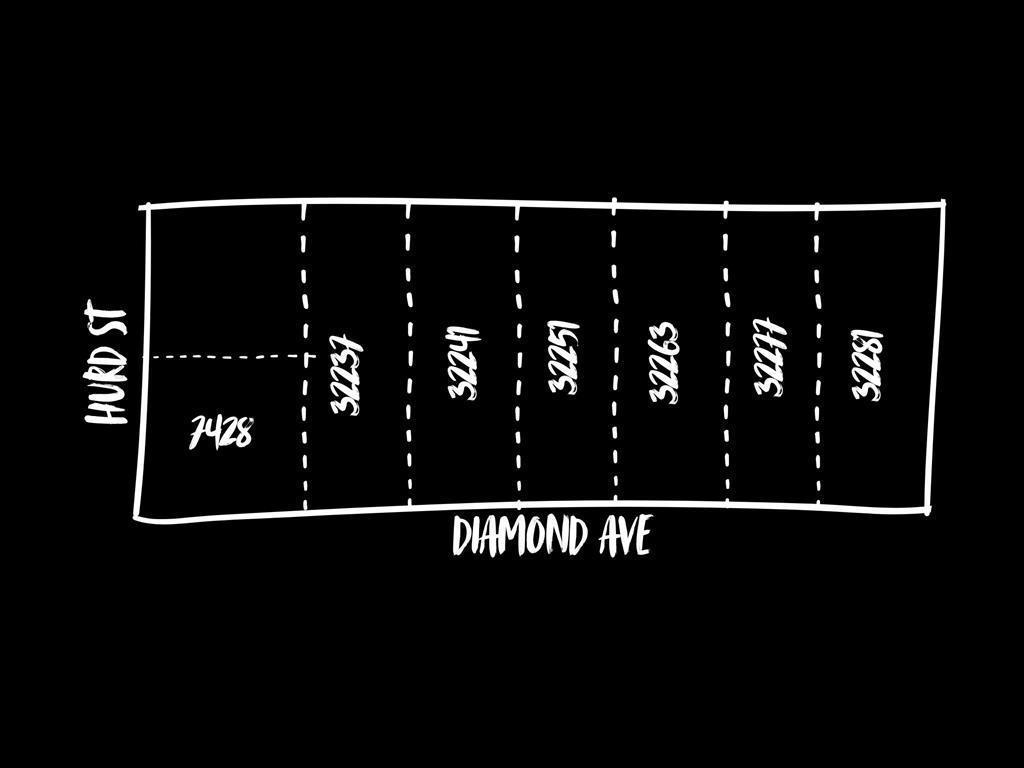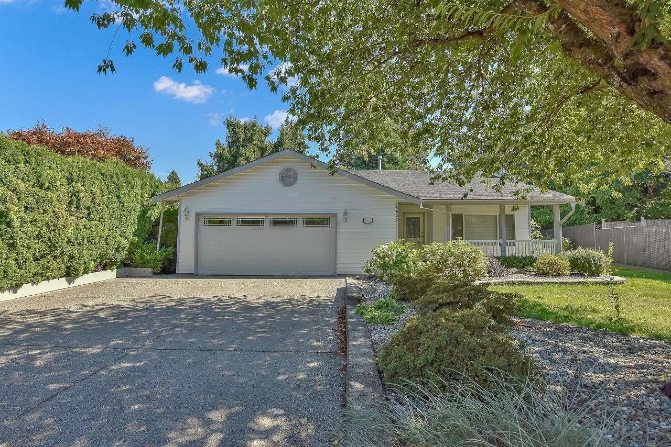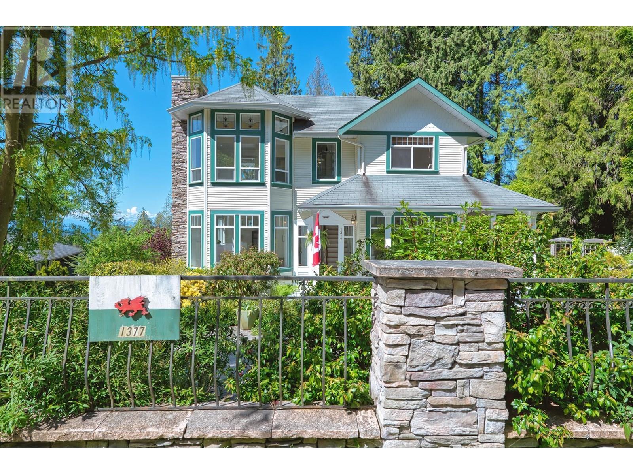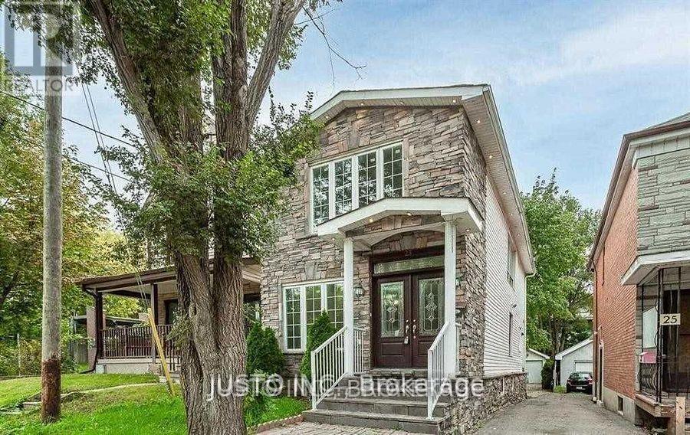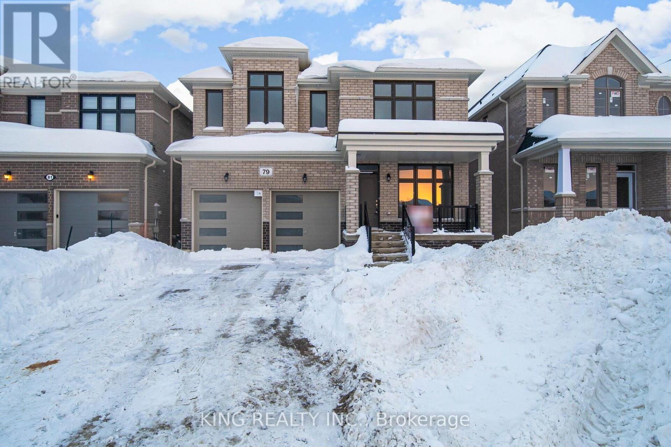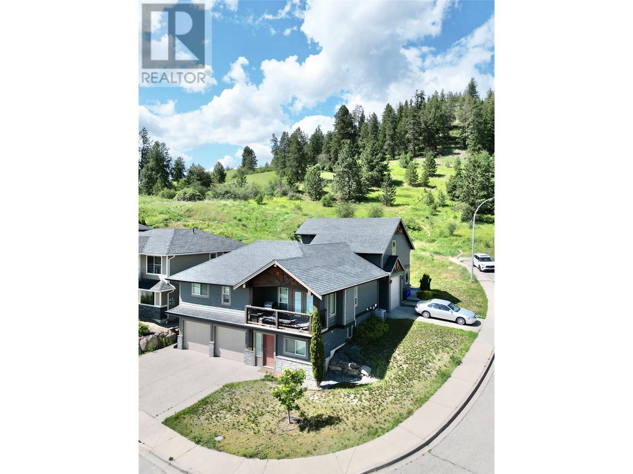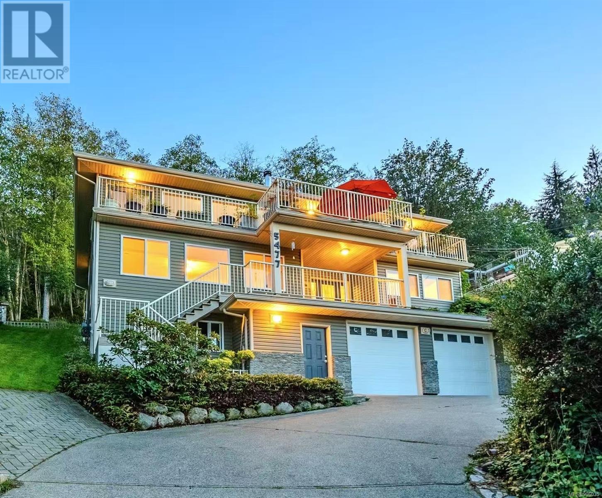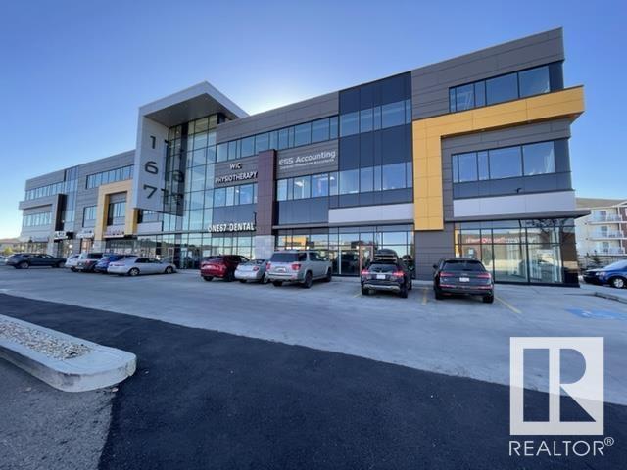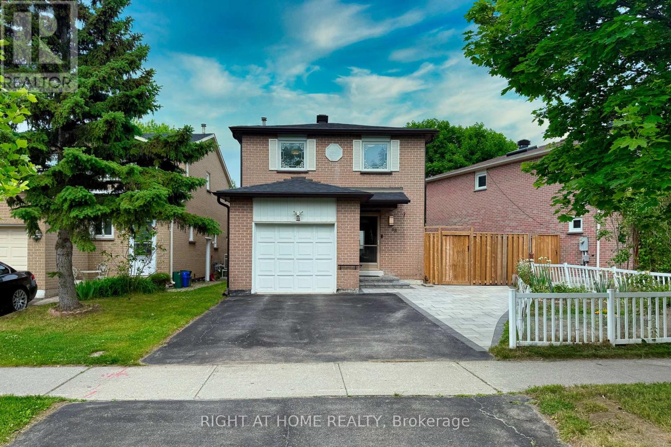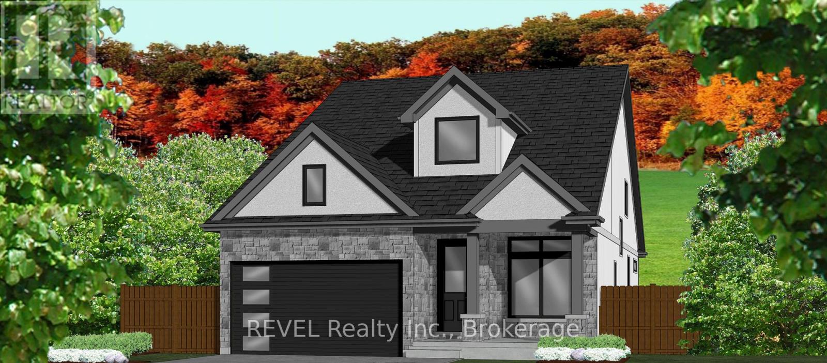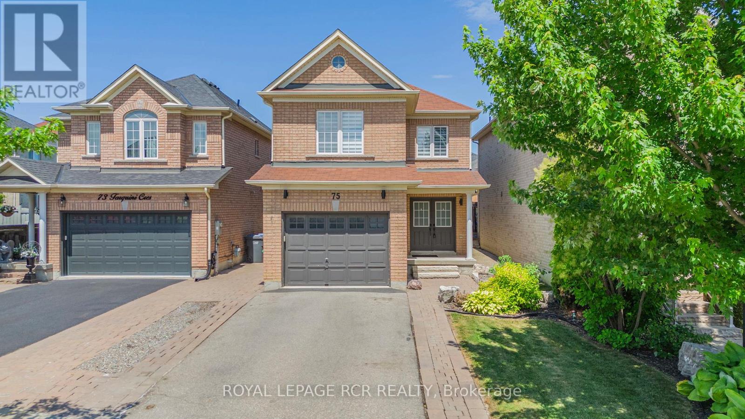12 27272 Gloucester Way
Langley, British Columbia
12 - 27272 Gloucester Way, Langley offers a rare opportunity to secure a versatile industrial unit in the heart of Gloucester Industrial Estates. The property is currently leased until February 17, 2027, providing immediate holding income with flexibility for future use. The unit features open-plan warehouse space ideal for a wide range of industrial users, with grade loading and ample ceiling height. Whether you're looking to invest and collect income or occupy the premises for your own operations after lease expiry, this is a strategic location with convenient access to Highway 1 and major transportation routes. Reach out for lease details and to explore long-term ownership potential. (id:60626)
RE/MAX Commercial Advantage
900 Highwood Dr
Comox, British Columbia
Outstanding mountain/glacier VIEW home in Comox! Fully renovated 4 bdrm/4 full bath executive home on the market for first time in desirable Foxxwood neighbourhood, offering 2778 sf of living space it’s exceptional in every way. Upstairs features sensational kitchen with maple cabinetry, granite counters & stellar views! It’s the perfect entertaining space open to living area with gas fireplace & adjoining dining room. The notable primary suite offers a stunning 4-pce ensuite with heated floors, bamboo cabinetry & beautiful tile shower. The walk-in closet is a dream! Downstairs is amazing with spacious family room, 2 bdrms/2 bath & fantastic storage. New heat pump 2024, hot water on demand, Poly B plumbing replaced, roof & windows replaced. Glorious .25 acre corner lot, double garage/built-in cabinets, private outdoor patio & fireplace, impeccable landscaping with custom fencing & irrigation system. This home is first-class, renovations are superior & it should not be missed! (id:60626)
RE/MAX Ocean Pacific Realty (Cx)
5 Dieppe Road S
Toronto, Ontario
Prime Development Opportunity in East York Builders and investors this East York property sits on a rapidly developing street, offering flexibility for a low, mid, or high-end build. Purchase it with approved plans and permits in place for a 4-bedroom, 3.5-bath, 2,800 sq. ft. home with soaring ceilings, an integrated garage, and a separate basement suite. Start your project immediately and take advantage of the growing demand in this transforming neighborhood. Approved permits and plans are available upon request. (id:60626)
RE/MAX West Realty Inc.
516236 County Rd 124
Melancthon, Ontario
Escape The City To The Tranquility Of 16+ Acres Of Breathtaking Natural Beauty. A Sanctuary Where You Can Hike, Snowshoe, Or Snowmobile Right On Your Own Property As Well As Exploring Many Nearby Trails At Your Leisure. This Meticulously Maintained 3+1 Bdrms And 2 Bath. The Sunken Living Room With Large Front Window and Beautiful High Ceilings Creates An Inviting Ambiance, Perfect For Relaxation Or Entertaining. Cozy Up Next To The Vermont Casting Gas Fireplace In The Finished Basement That's Large Enough For The Whole Family. Large Above Ground Windows In The Rec Area As Well As The Extra Large 4th Bedroom. In Need Of An Office? No Problem, Use Your Imagination To Set Up An Awesome Office Space For Yourself Or To Share As There Is Plenty of Room. This Summer Entertain Friends And Family With Ease On The Expansive Party-Sized Deck, Ideal For Hosting Unforgettable BBQ Gatherings, While Watching The Kind Of Sunsets You Only See On Southern Vacations. The Kids Will Never Be Bored Canoeing, Swimming In Their Very Own Pond And Their Playground. Set Up The Side Field For a Game Of Soccer, Baseball, Volleyball As There's Plenty of Room. Don't Be Deceived By Its Exterior; This Home Is Larger Than It Looks, Offering Ample Space For All Your Needs As Well As High Speed Fibre Internet Up To 1GB Speed For Remote Work From Home. There's Truly Nothing Left To Do But Move In And Start Living Your Best Life In This Idyllic Retreat. And It's Literally Minutes From Shopping, Restaurants, Schools, Rec Centre, Library , Shelburne. Only A 15-Minute Drive To Orangeville And 45 Minutes To Brampton, Blue Mountain, And Wasaga Beach. (id:60626)
Land/max Realty Inc.
2760 Ernst Road
Quesnel, British Columbia
* PREC - Personal Real Estate Corporation. An extraordinary 88-acre estate just 15 minutes from Quesnel offering absolute privacy, luxury, and craftsmanship. Over 6,000 sq ft of lodge-inspired living space with soaring vaulted ceilings, rich wood detail, and stunning river rock fireplaces. Custom chef’s kitchen with granite counters opens into expansive living and dining areas bathed in natural light from oversized windows. Deserter Creek borders the property, adding to the tranquil setting. Includes 6 beds, 3.5 baths, solarium, den, cold storage, geothermal/wood boiler heating, attached garage, plus a massive 30x50 plumbed shop. Whether you're entertaining guests, housing a large family, or seeking a private escape immersed in nature, this estate delivers unmatched comfort, elegance, and versatility in a truly breathtaking setting (id:60626)
Royal LePage Aspire Realty (Que)
546 Algonquin Trail
Georgian Bluffs, Ontario
This stunning 1,780 sq. ft. bungalow built by Berner Contracting, offers exceptional craftsmanship and thoughtful design. Featuring 2 bedrooms and 2 bathrooms, this home is perfect for comfortable and modern living.The exterior showcases a grand entrance and covered porch with a combination of stone and wood siding as well as a double car garage. While the interior is finished with engineered hardwood and tile throughout. The open-concept living room, dining room, and kitchen are highlighted by vaulted ceilings, large windows, and a cozy shiplap fireplace, creating a bright and inviting atmosphere.The custom kitchen is impressive with white cabinetry and clean lines, complete with a walk-in pantry, and a sit-up island with waterfall quartz countertops providing ample space for entertaining. The spacious primary suite offers an ensuite featuring a beautifully tiled shower, and oversized walk-in closet while the Main-floor laundry adds ease and convenience. The unfinished basement provides endless opportunities to customize your space. All of this is nestled in the desirable Cobble Beach community, offering a perfect balance of peaceful living and resort-style amenities. Enjoy US Open-style tennis courts, fitness facility, pool, hot tub, a luxurious spa, 14 km of scenic walking trails, and a private beach with kayak racks. As an added bonus, this home includes one initiation fee for the prestigious Cobble Beach Golf Course, making it an incredible opportunity to enjoy luxury living in a sought-after community! Reach out to your Realtor today! **EXTRAS** Fee breakdown - Common Elements $134.52/mth and Mandatory Resident Membership $198.88/mth (id:60626)
Royal LePage D C Johnston Realty
32237 Diamond Avenue
Mission, British Columbia
Land Assembly Opportunity. Total 7 homes in great condition. City of Mission's new NCP is underway designated the Hospital District. This project is located beside the hospital, and the city welcomes your input on the new NCP 6 story mixed use building. Commercial on the ground level + office/residential. Medical use oriented building. Seniors living or care facility. Bring your ideas and push for increased density. (id:60626)
Century 21 Coastal Realty Ltd.
32237 Diamond Avenue
Mission, British Columbia
Land Assembly Opportunity. Total 7 homes in great condition. City of Mission's new NCP is underway designated the Hospital District. This project is located beside the hospital, and the city welcomes your input on the new NCP 6 story mixed use building. Commercial on the ground level + office/residential. Medical use oriented building. Seniors living or care facility. Bring your ideas and push for increased density. (id:60626)
Century 21 Coastal Realty Ltd.
32251 Diamond Avenue
Mission, British Columbia
Land Assembly Opportunity. Total 7 individual homes in great condition. City of Mission's new NCP is underway designated the Hospital District. This project is located beside the hospital, and the city welcomes your input on the new NCP 6 story mixed use building. Commercial on the ground level + office/residential. Medical use oriented building. Seniors living or care facility. Bring your ideas and push for increased density. (id:60626)
Century 21 Coastal Realty Ltd.
32251 Diamond Avenue
Mission, British Columbia
Land Assembly Opportunity. Total 7 individual homes in great condition. City of Mission's new NCP is underway designated the Hospital District. This project is located beside the hospital, and the city welcomes your input on the new NCP 6 story mixed use building. Commercial on the ground level + office/residential. Medical use oriented building. Seniors living or care facility. Bring your ideas and push for increased density. (id:60626)
Century 21 Coastal Realty Ltd.
5930 169a Street
Surrey, British Columbia
Welcome to this lovely rancher on a large 7659 sq ft lot located on a quiet, family-oriented cul-de-sac in one of the most desired neighbourhoods in Cloverdale! This charming 2BR/2BTH home Totally renovated , elegant formal dining area and living room with gas fireplace, new flooring and a large newly updated Kitchen with eating area that overlooks the private backyard. You'll find generous sized Bedrooms with French Doors off the Primary BDRM leading to the serene outdoors with a covered patio. Also included is a 2 car garage, extended driveway to accommodate an additional 4 cars or RV! The yard is beautifully landscaped and well-maintained - a perfect haven for all your outdoor entertaining and activities. All in walking distance to schools, amenities and transportation! (id:60626)
Sutton Group-West Coast Realty (Surrey/120)
1377 Marlene Road
Roberts Creek, British Columbia
Charming and meticulously cared for, this 2,500 square ft country-style home offers 4 large bedrooms and 4 bathrooms, including a self-contained suite ideal for in-laws or short-term rental. Set on a private ½-acre lot with ocean views from the upper floor patio, this home features a classic wrap-around covered porch and a light-filled interior with large picture windows throughout. The freshly painted palette adds a modern touch to the cozy, traditional layout. The country kitchen is a standout, complete with a stunning vintage-style gas stove. Two bathrooms feature elegant clawfoot soaker tubs. This is the first time this gorgeous, character-rich home has been offered for sale-an exceptional coastal retreat! (id:60626)
Sotheby's International Realty Canada
23 Mccormack Street
Toronto, Ontario
3 + 2 Bedroom Detached Home. Must See, Hardwood Floors Thru-Out, Pot Lights, Crown Molding, Tastefully Renovated, Beautiful Kitchen With Quartz Counter Top, Backsplash And Walk-Out To Deck And Backyard, Double Car Garage, Basement Apartment With Separate Entrance, Thermal Windows, Open Concept, Walk To Stockyards Mall & St Clair. Close To Hwy, Ttc. (id:60626)
Justo Inc.
79 Big Canoe Drive
Georgina, Ontario
Welcome to this exceptional 2,837 square foot home, beautifully situated on a ravine lot that offers both privacy and breathtaking views. Featuring a walkout basement, 9-foot ceilings on the ground floor, large 16x16 tiles, oversized windows, and 8-foot doors, this home exudes a sense of openness and natural light. The modern design includes upgraded showers, a cold room for extra storage, and a 200-amp electrical panel. The second floor boasts 9-foot ceilings with a coffered ceiling in the master bedroom, along with upgraded trim and baseboards. Perfect for both entertaining and relaxing in a serene setting, this property combines style, comfort, and functionality, offering an unparalleled living experience. (id:60626)
King Realty Inc.
6 Sparkling Place
Brampton, Ontario
Step into elegance with this stunning 2,668 sq. ft. home, perfectly situated in Springdale neighbourhood, steps from Airport Rd., close to highways, public transportation, schools, parks, and shopping. Nestled on a premium 54-ft wide lot, this spacious home boasts four generously sized bedrooms, including two with large ensuite baths for added privacy and comfort. The main level features rich hardwood floors, while the upper-level bedrooms have been upgraded with brand-new luxury vinyl flooring. Upgraded kitchen with customed cabinetry, quartz countertop, stainless steel appliances and a large kitchen island with built-in storage. Generous eat-in breakfast area that walks out to the fenced backyard, and a large family room with fireplace offers excellent space for relaxing or family gathering, or hosting. A finished basement apartment with a separate entrance provides endless possibilitiesideal for rental income or extended family living. This is an exceptional opportunity to own a stylish, spacious home with unmatched convenience and versatility. Don't miss out! Please note: interior furnitures are virtually staged. (id:60626)
Envoy Capitol Realty Inc.
4685 Scottswood Pl
Saanich, British Columbia
Welcome to 4685 Scottswood Place, a rare opportunity in the peaceful Scottswood Village enclave of Broadmead. This 2+ bed, 2-bath home offers well-designed one-level living perched above—a light-filled staircase leads to a southwest-facing space with a sunny, treehouse-like feel. The main floor features skylights, new large windows, hardwood floors, a renovated kitchen with stone counters and modern cabinetry, and updated bathrooms. The spacious, private primary suite offers a full ensuite and generous closet space. On the entry level, a flexible family room is ideal for guests, office, or media. Additional updates include Hunter Douglas blinds, a new roof, and deck. Set on a quiet cul-de-sac with mature landscaping, this low-maintenance home is steps to Lochside Elementary, McMinn Park, and Lochside Trail, and minutes to Mattick’s Farm, Broadmead Village, Saanich Commonwealth Pool, and only 15 minutes to UVic. A rare gem in one of Saanich’s most desirable neighbourhoods. (id:60626)
Royal LePage Coast Capital - Chatterton
7400 Sun Peaks Drive
Vernon, British Columbia
Rare Opportunity – 3 Income Producing Suites in the Okanagan. Welcome to this exceptional investment property in one of Vernon’s most desirable neighborhoods - Sun Peaks Drive in the Foothills. With two full homes plus a separate in-law suite, this property offers unmatched flexibility for multigenerational living or a high-performing rental portfolio. The main home features a spacious 2 bedroom, 2 bathroom upper-level residence currently owner-occupied, while the 1 bedroom, 1 bathroom in-law suite is fully self-contained and rented. A detached 2 bedroom, 2 bathroom carriage house (legal suite) sits on a separate legal address, 7270 Silver Ridge Drive, and is also rented. All three units include private laundry. In total, this property offers 5 bedrooms, 5 bathrooms and over 3,000 sq. ft. of thoughtfully designed living space. A covered breezeway connects the main home to the detached carriage house, enhancing privacy and flow. Set on a scenic corner lot, the home offers two private backyards and lots of parking with a double garage. Live in one suite and continue to rent the others or generate income from all three. A rare opportunity in a premium location. Two tenants are on Month to Month agreements. Rent amounts available upon request. Click the link for the virtual tour of main house and suite. Virtual tour of carriage house coming July 16th. Contact your Agent or the Listing Agent for more information or to schedule a viewing. (id:60626)
Stonehaus Realty (Kelowna)
5477 Norton Rd
Nanaimo, British Columbia
Welcome to this exceptional custom-built home in prestigious North Nanaimo, offering breathtaking 180-degree panoramic ocean views. This spacious 5-bedroom, 4-bathroom residence features a bright open-concept layout filled with natural light, ideal for comfortable family living and entertaining. The gourmet kitchen is a true showpiece, featuring custom maple cabinetry crafted from timber milled right on the property—adding warmth and elegance. A brand-new air conditioning system has been installed, ensuring year-round comfort. High-end finishes, thoughtful design, and stunning views make this home a rare find. Located close to top schools, shopping, and beaches, this is West Coast living at its finest. Don’t miss this opportunity to own a piece of paradise in one of Nanaimo’s most desirable neighbourhoods. (id:60626)
Exp Realty (Na)
4367 167 Av Nw
Edmonton, Alberta
A 2,430 commercial bay with 2 front doors located at a prime main floor location in a popular mall of the Brintnell community in the North Edmonton. This CB2 zoning commercial condo comes with 2 titled underground heated parking stalls and is well maintained with plentiful free public parking spaces for customers. Different varieties of commercial retails and businesses have become packed and mature around the community. The bay has never been occupied and you can plan your design layout without any encumbrances. The mall is conveniently located with high visibility and easy accessibility and is well connected to Manning Drive, arery main road 66ST, 153 Ave and Anthony Henday. (id:60626)
Century 21 Signature Realty
88 Sunshine Drive
Richmond Hill, Ontario
Beautiful Detached Home in the Heart of Richmond Hill! Meticulously maintained and thoughtfully upgraded, this stunning detached home features 3 spacious bedrooms and 3 modern bathrooms. Located in a highly sought-after neighborhood, this move-in-ready gem boasts quality finishes and stylish updates throughout. Thousands Spent on Upgrades!!! * Key Features & Upgrades Include: * New Roof (2022): 30 boards replaced and fitted with a durable metal ventilator * Composite Deck (2021): Maintenance-free, complete with waterproof tape and metal screening * Elegant Professional Interlock (2023) * Energy-Efficient Windows (2018) * New Basement Flooring & Fresh Paint (2022) * Kitchen Cabinets Repainted with Stylish New Handles (2025) * New Fence Door (2023) * Smooth Ceilings on Main Floor & Second-Floor Hallway * Custom Built-In Closet in Primary Bedroom * Quartz Countertops (2019) * Upgraded Appliances: Dryer (2020), Washer (2015) * Brand-New Main Bathroom Vanity (2025). This beautifully upgraded home is perfect for families or investors looking for a turnkey opportunity in a prime location. Don't miss your chance--book your private showing today! (id:60626)
Right At Home Realty
306 4788 Hastings Street
Burnaby, British Columbia
Welcome to VALEO by Streetside Developments-modern living in the heart of Burnaby Heights. This BRIGHT corner 3 Bed + Den home features a mountain view in a boutique low-rise CONCRETE building. Enjoy a bright open-concept layout with a sleek kitchen, quartz countertops, premium flooring, roll down blinds and high-end Bloomberg & Bosch appliances. Stay comfortable year-round with a self-controlled VRF heating/cooling system. Includes a security system, 2 EV-rough-in parking stalls, private storage, rooftop garden with panoramic views and BBQ area, and ground-level grocery store. All in a vibrant, walkable community just steps from shops, cafes, parks, and transit. Live stylishly and conveniently in one of Burnaby´s most desirable neighborhoods. (id:60626)
Royal LePage Elite West
31 Chartwell Road
Toronto, Ontario
Seize The Opportunity To Own A Delightful Bungalow In The Coveted Stonegate-Queensway Area Of South Etobicoke! This Meticulously Maintained Home, Cherished By The Same Owners For Over 30 Years, Sits On A Generously Sized Lot That Offers A Serene Green Oasis Close To All Major Routes & Amenities, Including Highly Rated School. Boasting A Spacious, Sun-Drenched Living Room And Dining Room, This Residence Is Perfect For Both Relaxing And Entertaining. Unwind In A Finished Basement, With The Flexibility Of Additional Rooms To Be Used As You See Fit. Between The Homes' Condition And Abundance Of Space It Is An Ideal Choice For Families, Investors, Or Those Envisioning A New Build. Whether You're Seeking A Welcoming Family Retreat Or A Prime Investment Opportunity In A Sought-After Neighbourhood, This Bungalow Provides Endless Possibilities. Don't Miss Out On The Chance To Call This Charming Property Your Own! *Bonus - Free of Rental Contracts, Allowing You To Move In And Make It Your Own Without Any Hassle. **EXTRAS** Brand New High Efficiency Furnace & Mitsair Inverter AC (Transferrable Warranties), Wired/Monitored Alarm System, Security Camera System, Hot Tub, Central Vac (id:60626)
Manor Hill Realty Inc.
Lot 20 Anchor Road
Thorold, Ontario
Why spend your best years in the hustle and bustle of the city when you could be surrounded by peace and serenity with all of the same amenities you have come to love. Welcome to the heart of Niagara. Allanburg is a quaint little town situated just five minutes from Welland/Fonthill/Thorold/Niagara Falls/St. Catharines, and only 15 mins from Niagara on the Lake and Jordan Bench wine country. Surrounded by scenic country feels and bordering the Welland Canal this exciting new master planned community provides peace and serenity while being only minutes away from world class dining, wine and entertainment. Perfectly planned by one of Niagara's elite custom luxury home builders, with excellent lot sizes and a plethora of designs for inspiration, you have the opportunity to build the home of your dreams and choose everything from the outset of exterior design through the floor plan and right through the materials and finishes. We walk side by side with you to bring your vision to life! ***BUILD TO SUIT*** IMAGES ARE FOR INFORMATIONAL PURPOSES ONLY AND ARE FROM RECENT BUILDS FOR EXAMPLE OF STYLE AND QUALITY. HOME STILL TO BE BUILT TO YOUR SPECIFIC PREFERENCES. (id:60626)
Revel Realty Inc.
75 Tarquini Crescent
Caledon, Ontario
Welcome to this beautifully renovated, turnkey 3-bedroom + loft home that exudes true pride of ownership. The open-concept main floor features elegant hardwood flooring and pot lights throughout, creating a warm and modern ambiance. Relax in the stylish living room with a sleek electric LED fireplace, and enjoy the sophistication of wrought iron pickets on the staircase.The spacious kitchen is designed for both everyday living and entertaining, featuring a large island and built-in speakers throughout the home. Upstairs level family room provides space for movie watching or potential 4th bedroom, and three bedrooms. Primary bedroom features walkin closet and 5 pc ensuite with his and hers sinks. Step outside to a private backyard with a covered porch + pot lights, shed and and walkway perfect for outdoor enjoyment. (id:60626)
Royal LePage Rcr Realty




