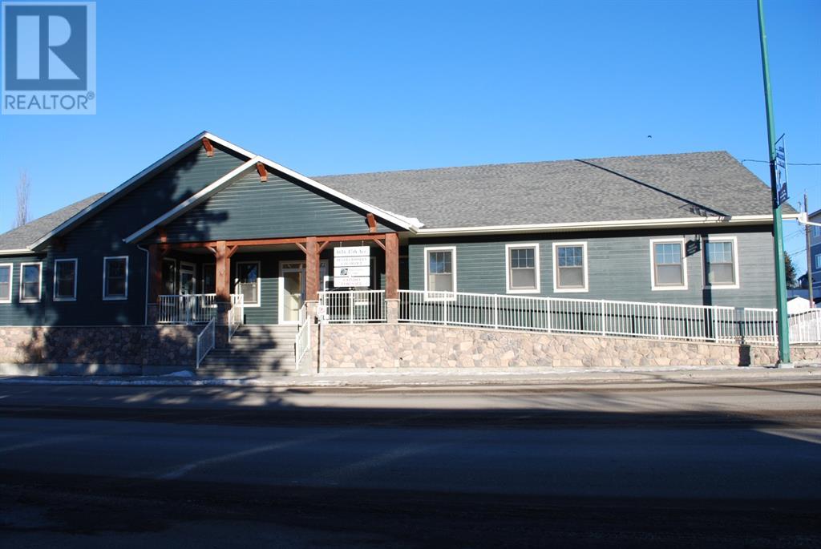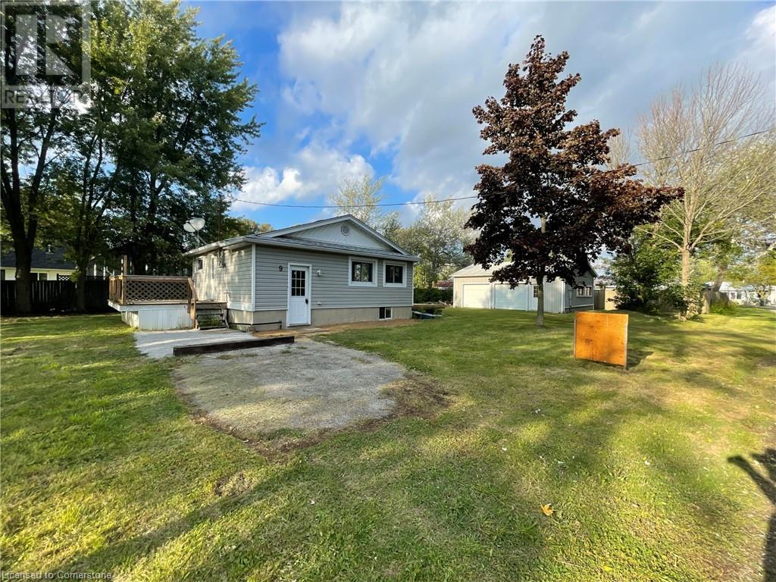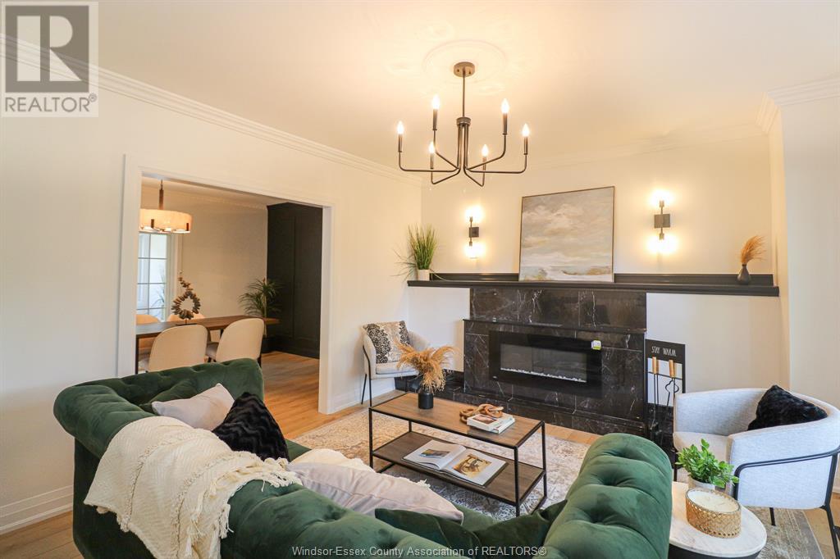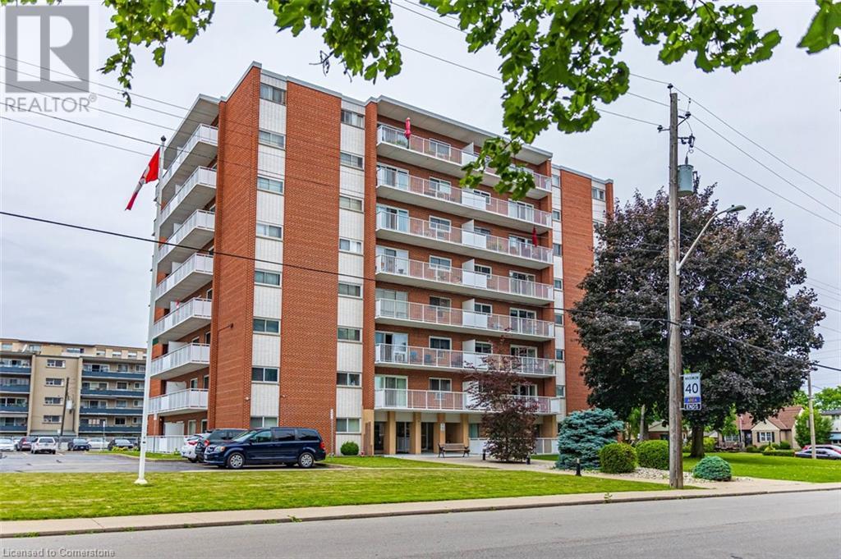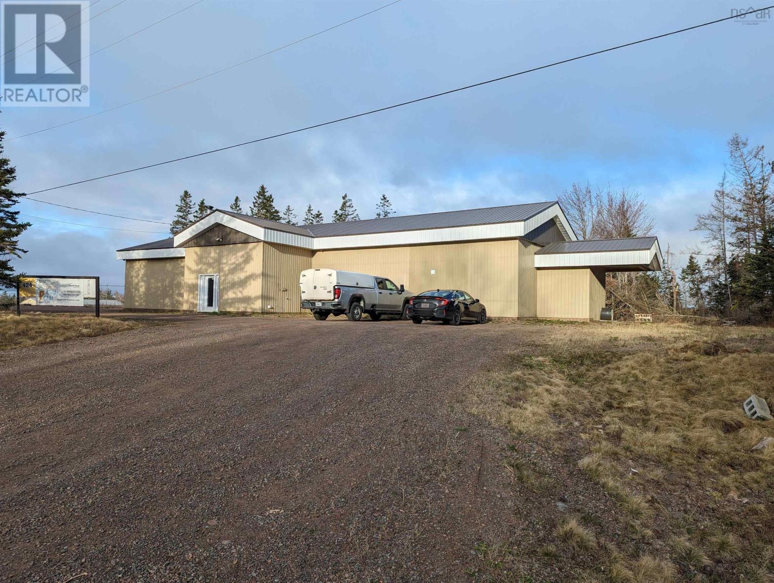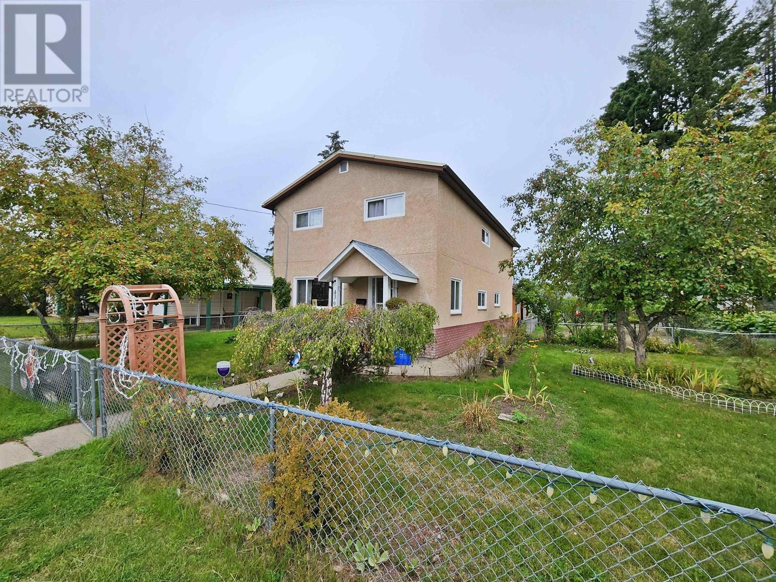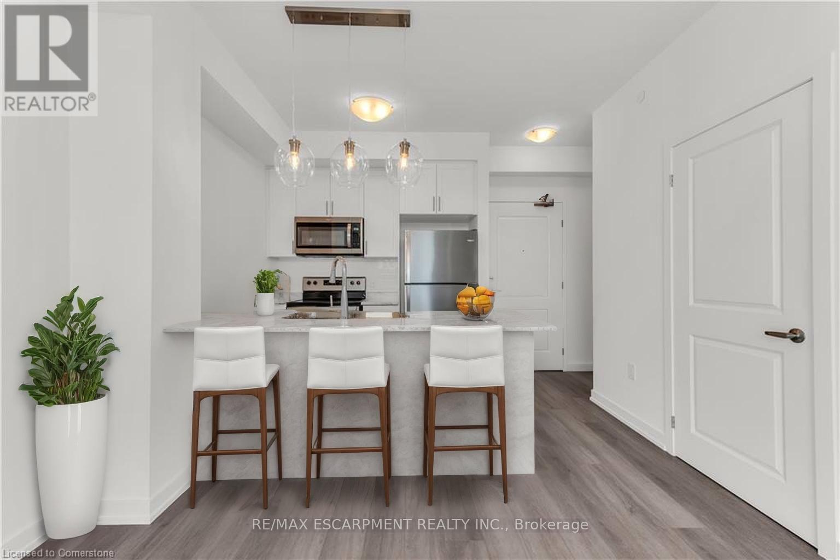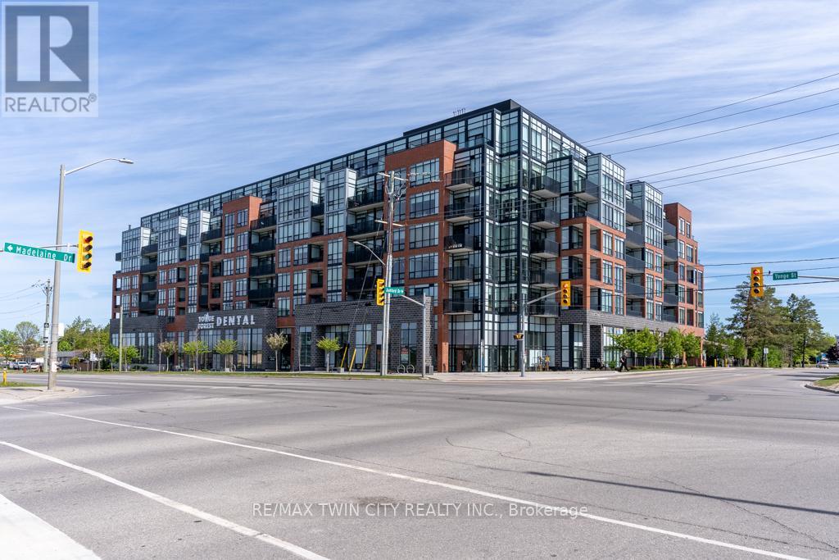2, 4616 47 Avenue
Rocky Mountain House, Alberta
Don't miss this exceptional opportunity to own your own office space within this 3 unit condo style office building. Located on a major road linking the highway and the downtown core, this property has visual corporate appeal as well as good access for your business. Complete with wheelchair accessibility, separately metered power, gas and telephone. This unit offers a central reception area 2 private offices, a semi private office, private conference room, kitchenette, bathroom, storage room and a full basement . The floor plan has an ease of flow, tasteful color pallet and a feel of corporate flare. The basement level is ready for your own plans depending on the development that you require for your business model. (id:60626)
Royal LePage Tamarack Trail Realty
430 Cranford Mews Se
Calgary, Alberta
Welcome to this bright and functional corner-unit townhome in the heart of Cranston. With its own private entrance and an elevated front patio, this home offers added privacy and a unique sense of space. As an end unit, it features extra windows that let in even more natural light, enhancing the open and airy feel throughout. The front living room is warm and inviting, anchored by a gas fireplace with trending wooden slat detailing, perfect for cozy winter evenings. Luxury vinyl plank flooring runs throughout the main level, adding durability and style. The kitchen is thoughtfully designed for everyday living and entertaining. It features stainless steel appliances, granite countertops, and a center island with a breakfast bar. There's plenty of workspace for those who love to cook, along with ample cabinetry for storage. A dedicated dining area sits just off the kitchen, creating a natural flow for meals and gatherings. A discreet 2-piece bathroom adds convenience on this level. Screen doors on both the front and back doors allow you to let in the breeze while keeping things comfortable. Upstairs, both bedrooms include private ensuite bathrooms, one a 3-piece and the other a 4-piece—making it an ideal layout for roommates, guests, or a small family. Laundry is also located upstairs, eliminating the need to carry loads between floors and there is amazing storage space in the attic with pull down stairs. Outside, enjoy a spacious, sun-filled backyard, fully fenced and great for kids, pets, or relaxing in the fresh air. A small storage shed adds functionality, and one assigned parking stall is included. Two solar panels help improve energy efficiency. This well-maintained home combines comfort, thoughtful design, and a great location in a welcoming Cranston community. (id:60626)
RE/MAX House Of Real Estate
9 Walter Drive
Haldimand, Ontario
*PEACOCK POINT!*, Lake Erie Lakefront Area 7 & 9 Walter Dr. (Walter Dr.) Haldimand, Nonticoke (Silkirk) N0A 1L0 Lake Erie South Coast, Open Concept 4 Season Cottage/Home/Investment Property. Ready to Customize to your own Taste, with Full Height, Full Basement. highly Sough After Triple Wide Lot, Very Rare for Peacock Point, 180 feet x 85 feet (.35 Acres), Currently set up as one bedroom, more could easily be added. 25x32' Insulated Garage/ Work Shop/ Studio, Metal Roof & Exterior, with Hydro. This Secondary Building has Loads of Potential & Possibilities. Two large decks to capture sunset, and sunrise. Two separate driveway . Beautiful Mature Hardwoods, Red Maple. Easy access to Marinas, Walk to Park, Beach, General Store, community centre. Lots of windows and natural light. Quiet, Lakefront community. 20mins to Port Dover 45 mins to Hamilton, Brantford & 40390 mins to GTA or London *For Additional Property Details Click The Brochure Icon Below* (id:60626)
Ici Source Real Asset Services Inc
246 Taracove Place Ne
Calgary, Alberta
Nestled in the heart of Taradale, this 2 storey townhome stands as a testament to thoughtful design and community centric living. Offering 1,338 square feet above grade, 3 beds/2.5 baths, and convenience, making it an ideal choice for families seeking a harmonious living environment. Well maintained complex, featuring new shingles and siding installed in August 2021, immediately captures your attention. The single front attached garage, with a driveway, ensures ample parking space for two vehicles. The complex's recent upgrades, include asphalt paving and fencing completed in the summer of 2024. Stepping through the front door, you're welcomed into a sun drenched main floor, adorned with rich hardwood flooring. The expansive living room, bathed in natural light from its southeast exposure, offers a cozy retreat for relaxation and entertainment. A natural gas fireplace serves as the room's focal point, providing both ambiance and warmth during Calgary's cooler months. Adjacent to the living area, the open concept dining space seamlessly flows into a well appointed kitchen. Enjoy peaceful views of the pond from the deck. A conveniently located half bathroom on this level adds to the home's practical layout. The upper floor, you'll discover three generous sized bedrooms, each featuring engineered hardwood flooring that combines durability with aesthetic appeal. The large primary bedroom offers serene views of the adjacent pond, providing a tranquil backdrop to your daily routine. A full bathroom on this level caters to the needs of a growing family, ensuring comfort and convenience for all. The fully finished basement extends the home's living space. This versatile area includes a spacious recreation room, a 3 piece bathroom, a dedicated storage room, and a laundry area, combining functionality with comfort. One of the home's most distinctive features is its prime location within the complex. Positioned away from busy roads and backing onto a serene pond and the commu nity's pathway system, the property offers a peaceful retreat from the hustle and bustle of city life. This setting not only provides picturesque views but also encourages an active lifestyle, with walking and biking trails just steps from your backyard. Residents enjoy access to a wealth of amenities, including the Genesis Centre, located just a five minute walk from the property. The Saddletowne LRT Station, an eight minute walk away, offers convenient public transit options, while a shopping centre located within a three minute walk caters to your daily needs. Close to schools, with both an elementary and a high school nearby. Recent updates to the home, include a new hot water tank installed in July 2023 and a high efficient furnace in August 2024, ensure modern comfort and efficiency. The well managed complex, coupled with the home's thoughtful layout and premium location, make this a rare find in Calgary's real estate market. (id:60626)
Real Broker
3629 Queen
Windsor, Ontario
Welcome to 3629 Queen, a tastefully renovated 2 story home located on a quiet street in Sandwich town. This move-in ready property features new luxury vinyl flooring, updated kitchen with modern cabinetry, quartz countertops, stainless steel appliances, and three renovated bathrooms. The main floor offers a bright foyer, living room with electric fireplace, and an open kitchen and dining space leading to a rear sunroom. Upstairs includes three bedrooms, one with access to an unfinished third-floor loft, and a beautifully updated full bathroom. The finished basement provides a spacious rec room, 3-piece bath, laundry area, and cold cellar. Outside, the home has been freshly painted and includes a new rear deck, rear parking, and a deep lot with potential for an ADU. Located minutes from shopping, dining, EC Row, and Highway 401. Don't miss your chance to make it yours. (id:60626)
RE/MAX Capital Diamond Realty
3, 369 Canyon Boulevard W
Lethbridge, Alberta
Opportunity to own a beautiful property at the Paradise Canyon Golf Course. This 2 storey home with attached single garage is fully developed. Amazing outdoor spaces including balcony off Primary Bedroom for your morning coffee with views to the east; enjoy your large deck with power awning to the west, plus covered patio from the basement level. Main floor has 2 piece bath off garage, which leads to the open kitchen, dining and livingroom. Upper level has 2 good size bedrooms, separate laundry room, 3 piece bath with big shower, primary with walk-in closet and jetted tub ensuite & separate shower. Basement is developed by large family room with gas fireplace, 2 piece bath and large storage room. This home is perfect for entertaining. This home has been extremely well maintained, with updated lighting, paint and would be a pleasure to call home. (id:60626)
Sutton Group - Lethbridge
8 Woodman Drive S Unit# 805
Hamilton, Ontario
Stop Renting, Start Owning: Your Dream Condo Awaits! Meticulously renovated, modern condo with breathtaking views, all for less than what you're currently paying in rent! This isn't a pipe dream; it's a reality waiting for you in this stunning Hamilton gem. Captivating open concept design, flooded with natural light. The heart of this condo is its custom kitchen, featuring, gleaming granite countertops on a spacious breakfast island, & a stylish ceramic backaplash. Cooking & entertaining will be a joy with the convenience of LED pot lights & a double sink. Luxury abounds with all-new 5/8ths flooring complemented by newer baseboards, trim, doors, & casements. Storage is no longer an issue with custom closets, including a generous 9-foot closet in the front entrance & an expansive his-and-hers (8-foot) closet in the master bedroom. The modern 4-piece bath boasts elegant ceramic tile, providing a spa-like experience. But the appeal doesn't stop there. Step out onto the 23' x 4' balcony & soak in the amazing panoramic views of Hamilton & the Bay. Enjoy your morning coffee or evening cocktails while taking in the stunning scenery. And convenience? You've got it! Just minutes to QEW, transit, shopping, specialty shops and grocery stores, premium parking spot right in front of the building (#130) makes coming and going a breeze. This condo is truly a rare find, especially considering the utilities & basic cable are included! Say goodbye to those surprise bills & hello to predictable monthly expenses. But here's the best part: the seller may consider a Vendor Take Back (VTB) mortgage with a minimum $100,000 down payment, making ownership even more accessible. For the right first-time buyer with an excellent credit score and job stability, this could be the perfect opportunity to finally enter the real estate market. Don't miss this opportunity! Stop throwing your money away on rent and invest in your future. (id:60626)
RE/MAX Escarpment Realty Inc.
424 Dakota Road
Debert, Nova Scotia
Unlock the potential of Deberts growing Industrial Park with 424 Dakota Road. This 2.17-acre property is a prime opportunity for expanding your business. With over 3400 sq. ft. of warehouse space, solid concrete floors, and a 12'x11' overhead door, its equipped to meet diverse commercial needs. Though the current woodworking equipment is not included, it can be negotiated. The property also offers office space, a convenient 3-piece bathroom with laundry facilities, and is currently utilized as a cabinet-making business, showcasing its versatility. Strategically located just 7 minutes from the Trans-Canada Highway, it provides easy access and a connection to the Industrial Parks dynamic network of businesses, offering endless opportunities for collaboration and growth. Dont waitmake 424 Dakota Road the next step for your business. Schedule your viewing today! (id:60626)
Keller Williams Select Realty (Truro)
8136 Coventry Road Unit# 44
Niagara Falls, Ontario
Welcome to this beautifully maintained 3-bedroom, 2-bath townhouse nestled in one of Niagara Falls’ most sought-after neighborhoods! Ideally situated just minutes from shopping, schools, parks, dining, and the QEW, this home offers the perfect blend of convenience and tranquility. Step inside to find a spacious, light-filled layout, including a fully finished basement perfect for a rec room, home office, or guest space. Enjoy morning coffee or evening relaxation in your private backyard, where you'll take in peaceful views of mature trees and lush greenery—your own serene escape. Whether you're a first-time buyer, downsizer, or investor, this property checks all the boxes! (id:60626)
Michael St. Jean Realty Inc.
436 Vaughan Street
Quesnel, British Columbia
Own a piece of pioneer history in North Quesnel! Recognized in the Community Heritage Register as the Pierce Home, this timeless beauty was originally built in 1934 and has had additions to allow for 6 bedrooms and 2 bathrooms. Updated windows, stucco siding and tin roof keep the building dry and warm, along with forced air natural gas furnace. Small illegal suite in the basement with separate entry. Large city lot with full services and small fenced orchard. Detached 16'6x24' garage with alley access. Easy walking distance to all amenities within the downtown core. (id:60626)
RE/MAX Quesnel Realty (1976)
314 - 460 Dundas Street
Hamilton, Ontario
Welcome to this stunning 3rd-floor unit in the highly sought-after Trend 2 community! Step into a bright and inviting 1-bedroom condo where natural light fills every corner. The open-concept layout seamlessly connects the modern kitchen and living area, featuring brand-new stainless steel appliances, a stylish breakfast bar with pendant lighting, and direct access to your private balcony. The spacious primary bedroom is a true retreat, highlighted by floor-to-ceiling windows that flood the room with sunlight, and complemented by a generous closet. A well-appointed 4-piece bathroom and the convenience of in-suite laundry complete this thoughtfully designed space. Enjoy a lifestyle of comfort and convenience with exceptional building amenities, including vibrant party rooms, a state-of-the-art fitness center, scenic rooftop patios, and secure bike storage. Located in the heart of Waterdown, this home offers effortless access to top-rated dining, shopping, schools, and picturesque parks. Included with the unit is 1 owned surface parking space and an owned locker for extra storage. Experience contemporary living at its finest in this exceptional condo! (id:60626)
RE/MAX Escarpment Realty Inc.
409 - 681 Yonge Street
Barrie, Ontario
Welcome to South District Condominiums! This bright and spacious 1+Den suite on a high 4th floor features a private balcony with city views, ample natural light, luxury vinyl flooring, stainless steel appliances, quartz countertops, and a tiled backsplash. The den is enclosed and is perfect as a second bedroom, kids room or private office. The primary bedroom offers a large window and walk-in closet, and the unit includes a 4-piece bath (accessible washroom) and in-suite laundry closet. 1 underground parking spot (Level A, Spot 10), and 1 locker (Level A, Locker 178). Located in a family-friendly neighborhood just minutes from the Barrie South GO Station, public transit, Highway 400, schools, shopping (Costco is only 4km), and dining, the building also features premium amenities including a gym, rooftop terrace with BBQ area, party room, concierge, and more. With its fantastic walk score and modern finishes, this move-in-ready condo is ideal for stylish, convenient living. The room dimensions are as per builders floor plan (see attachment) and are approximate. (id:60626)
RE/MAX Twin City Realty Inc.

