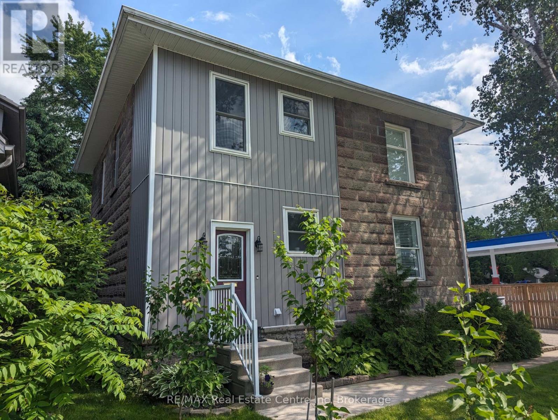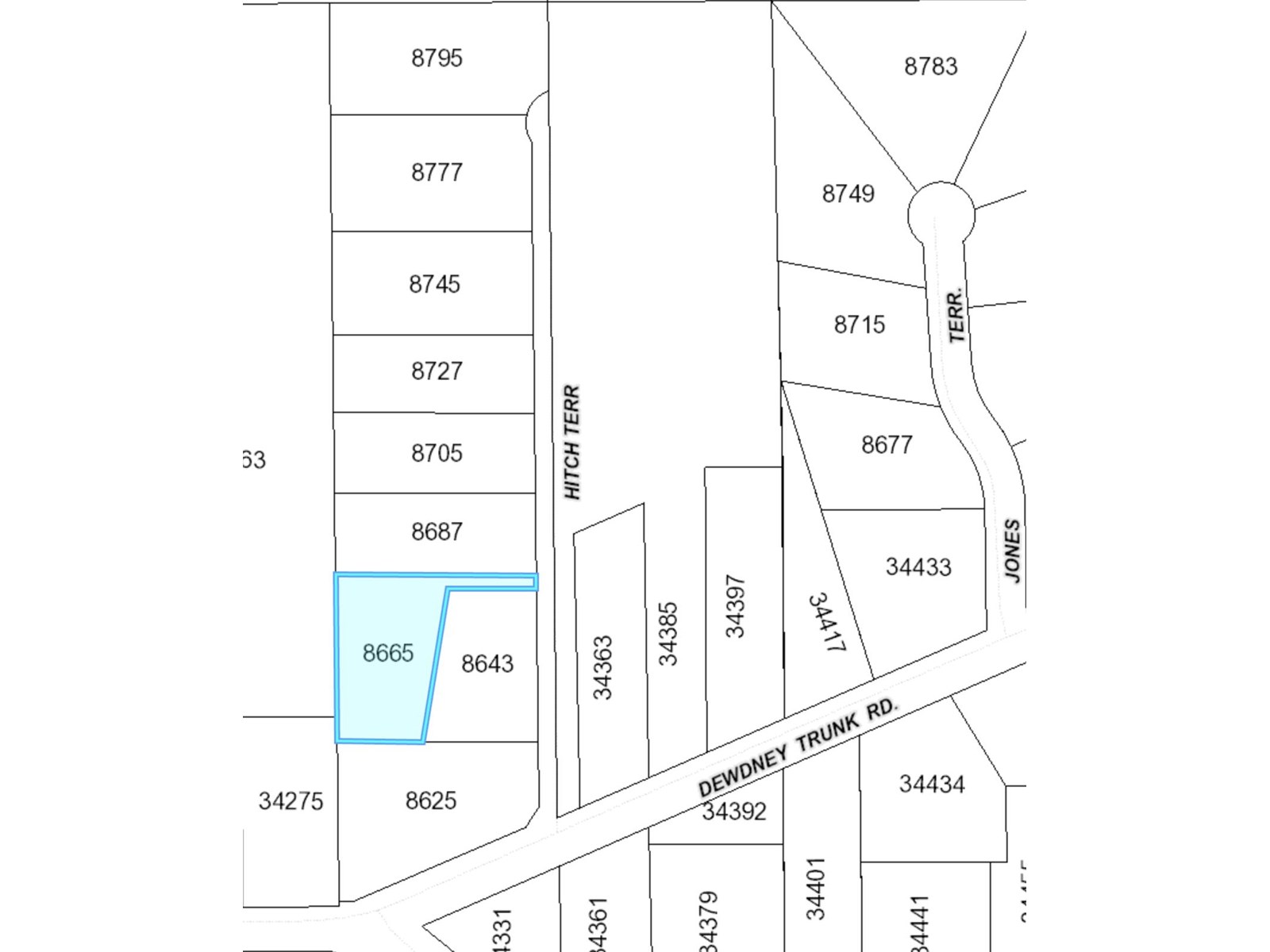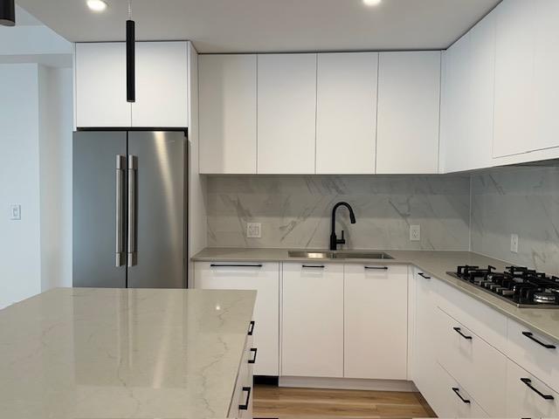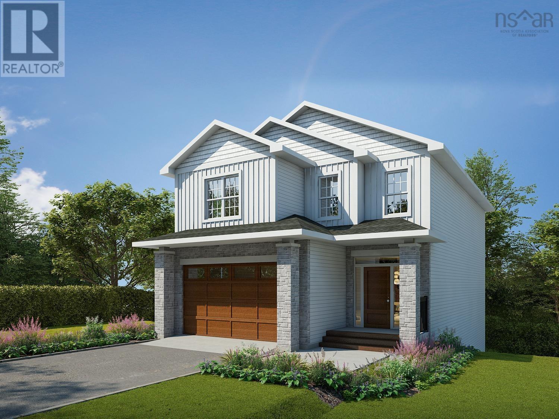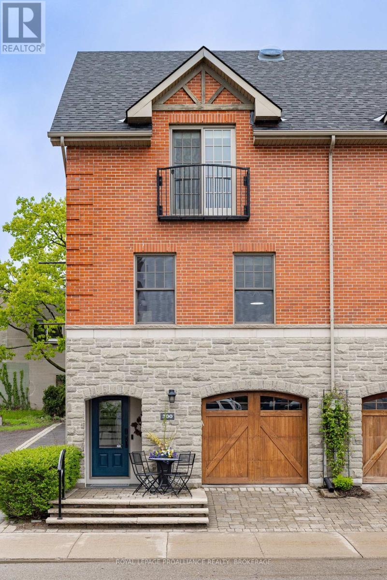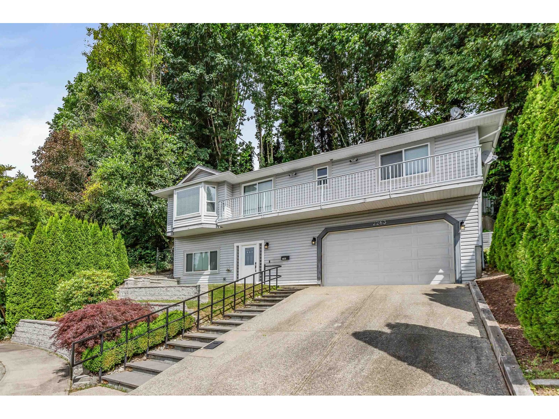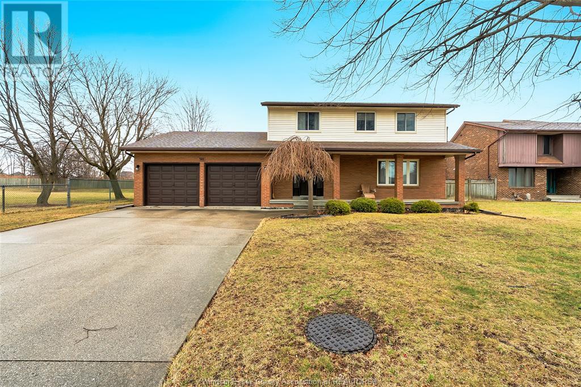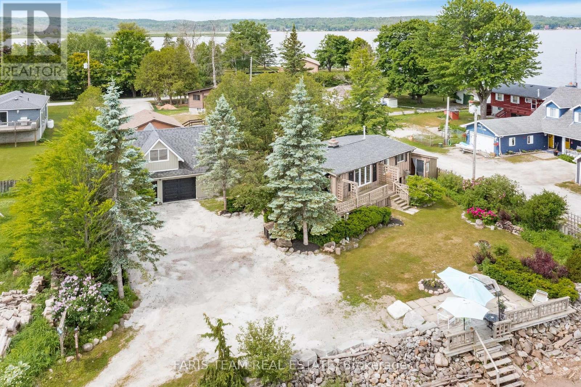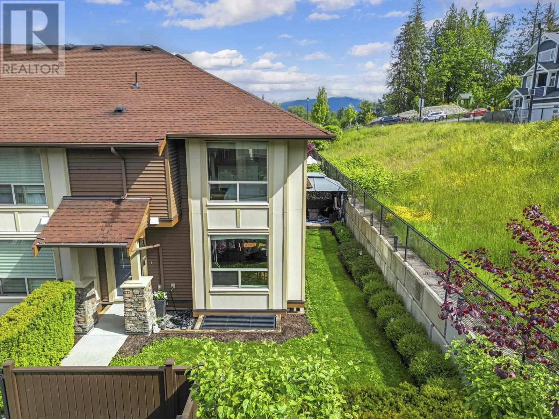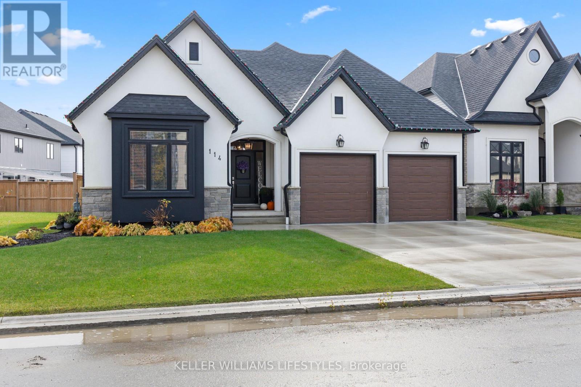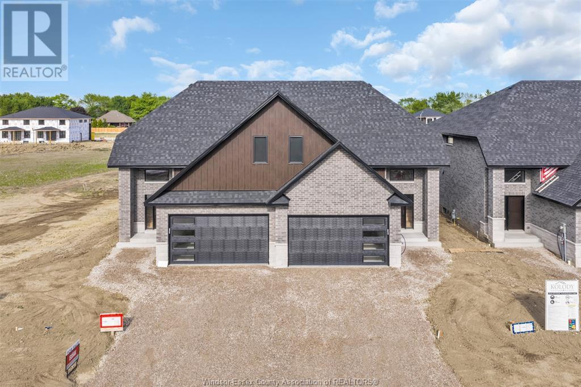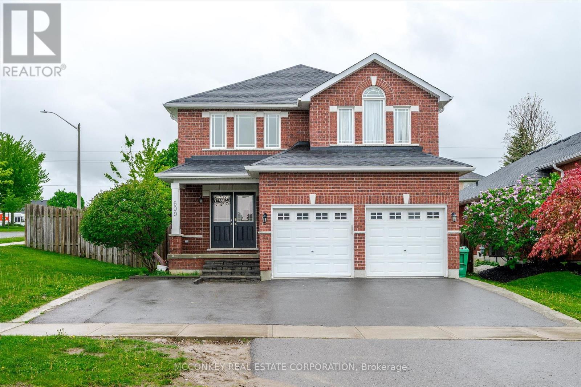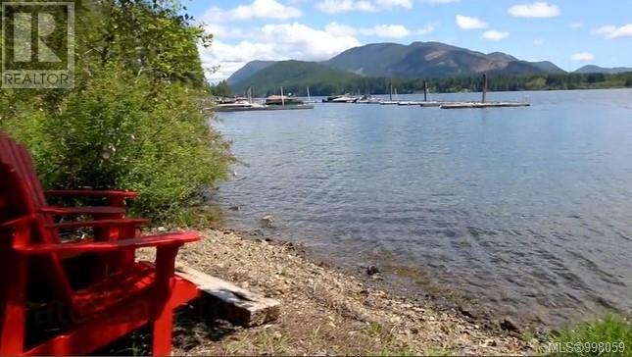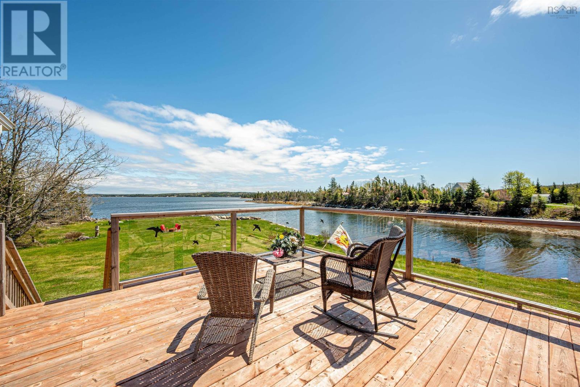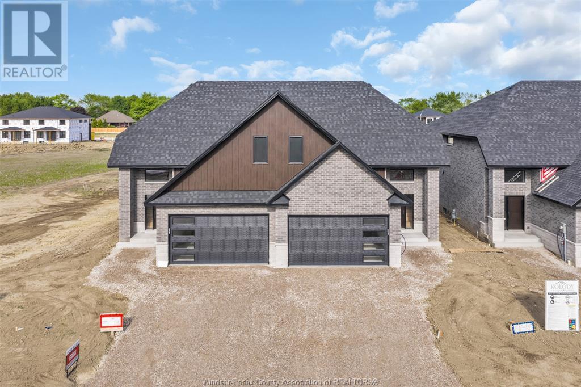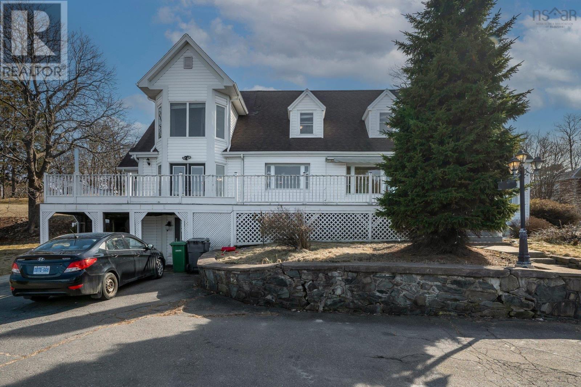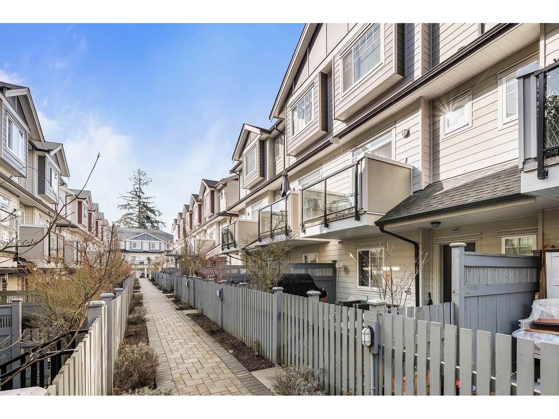180 Union Street W
Centre Wellington, Ontario
Gorgeous century stone home with heated in-ground pool! Features like Soaring ceilings, gleaming refinished hardwood floors throughout boast top quality craftsmanship not seen in the newer subdivisions. Absolutely stunning professionally designed gourmet style kitchen with granite tops throughout plus a massive full function island picture frames the glass front cabinets. Friends and family entertaining is fun with the formal dining room for that perfect evening. This amazing layout presents the open concept that includes the parlour that will fit that 12 ft Christmas tree. The primary bedroom features ensuite, walk in closet stone accent wall. Second bedroom boasts a fully exposed stone wall and sized perfect for the king size cozy bed plus a sun filled third bedroom/office just keeps adding more to this beautiful home. The newly renovated spa like second bath also features exposed stone walls and a cozy soaker tub. More exposed stone walls in the family room with gas fireplace over looking that beautiful, fully fenced private yard and pool. Finished basement for that family movie night after a day of fun at the pool. Pool house could be used as a guest house year round. Beautifully landscaped oasis finishes this picture perfect. (id:60626)
RE/MAX Real Estate Centre Inc
12 Boudreau Road
Head, Ontario
This spectacular custom bungalow with 2 + 2 bedrooms, features custom stone exterior, beautiful sun-filled open concept kitchen/dining/sunken living room area with cathedral ceilings. Kitchen offers built-in appliances & large walk-in pantry. 3 baths. Primary bedroom includes a large walk-in closet & 4 pc. ensuite bath with jet tub. Additional bedroom with double closet. Main floor laundry. Head down to the fully finished basement with games room and pool table. Just imagine a Rec Room with 20 ft. ceiling, lovely family room, 2 bedrooms, 3 piece bath, huge 27' x 24' storage room, cold storage room. Basement offers in-floor heating, ICF foundation & inside entrance to an awesome 27'6" x 24' heated garage with in-floor heat and porcelain tile flooring. Need more storage for your toys? 32' x 40' storage garage + 24' x 40' storage building with workshop area. This sparkling bungalow is in Move-in condition. Just minutes to the Ottawa River and miles of snowmobile and ATV trails. Call for more details! Minimum 24 hour irrevocable required on all offers. (id:60626)
James J. Hickey Realty Ltd.
8665 Hitch Terrace
Mission, British Columbia
Welcome to Abbey Mills, a rare opportunity to own within a 9-lot luxury non-strata subdivision offering breathtaking views of the surrounding landscapes, creating the perfect backdrop for your dream home. This exceptional location combines tranquillity with convenience, with shopping and recreational amenities just moments away. These lots will be serviced by early 2025, making now the ideal time to secure your slice of paradise and begin planning the home you've always envisioned. 400 amp service available. (id:60626)
Sutton Premier Realty
103 8551 201 Street
Langley, British Columbia
The Towers - 2 level ground floor, 3 bedroom plus den home. One of the most unique homes available in the area! Town home living with all of the amenities of the high-rise. Access to the fitness facilities, underground parking with storage, dog parks, concierge, etc., all with your own private yard space and exterior front door access. This home features over height ceilings in the bedrooms, primary bedroom with walk in closet and French balcony. Kitchen has Fulgor Milano appliances with gas cooktop and built in wall oven. Available now! (id:60626)
Macdonald Realty (Surrey/152)
Gw-30 187 Gardenia Way
Dartmouth, Nova Scotia
Meet "Morgan" A Stunning 2-Storey Home in The Parks of Lake Charles! Rooftight Homes presents the Morgan, a beautifully designed 4-bedroom, 3.5-bathroom home that blends modern elegance with functional living on Gardenia Way. There are two facade choices for this model and colours for exterior are customizable. The upper level features three spacious bedrooms, a main bathroom, and a convenient large laundry room. The primary suite is a true retreat, complete with a walk-in closet and a spa-like ensuite, including dual vanities, walk-in shower, and a luxurious soaker tub. On the main level, youll find a welcoming front entry, and access to/from the attached garage, a powder room, and a bright open-concept kitchen, dining, and living areaperfect for entertaining with direct access to the back deck. The walkout basement expands your living space with a fourth bedroom, full bathroom, under-stair storage, utility room, and a versatile recreation space. Buyers will appreciate the high-quality standard finishes available, along with a variety of customizable upgrade and enhancement options to personalize their home. Completion to be 8 months from contract date. The "Morgan" model starts at $899,900 can also be built on a lot backing onto a natural greenbelt for a premium lot fee of $22,000 on the base price. Alternatively, this lot can also accommodate other models from Rooftight Homes such as the "Brielle" bungalow and "Grace" 2-storey plan. Dont miss your opportunity to own in this exciting new community that is closeby Dartmouth landmarks such as the Mic Mac Bar & Grill, Shubie Park, Lake Banook (with its award winning paddling clubs), walking trails, & all major amenities, and Dartmouth Crossing is just 10 minutes away! (id:60626)
Royal LePage Atlantic
300 Wellington Street
Kingston, Ontario
Urban Lifestyle Meets Comfort and Ease! Welcome to 300 Wellington Street, where sophisticated downtown living meets thoughtful design and unbeatable convenience. This elegant three-storey end-unit townhouse, built by the late Mac Gervan, offers the perfect blend of modern comfort and timeless character, ideally located in the heart of downtown Kingston. Boasting an impressive Walk Score of 98, you're steps away from waterfront trails, parks, bike routes, cafes, restaurants, boutique shopping, and a vibrant arts and cultural scene. Zoned to allow for select commercial uses, this property offers the rare opportunity to operate your business from home, making it ideal for entrepreneurs, professionals, or creatives looking for a flexible and cost efficient live/work space. Step inside from the main street into a stylish, welcoming foyer or use the convenient side entrance into your mudroom perfect for storing seasonal gear, bikes, and sporting equipment. A direct entrance from the single-car garage offers seamless access year-round. A handy powder room completes this level for added functionality. Upstairs, you'll find a thoughtfully designed open-concept kitchen, living, and dining space. Enjoy stainless steel appliances, granite countertops, hardwood floors, high ceilings, and stylish lighting, all bathed in natural light thanks to the end-unit positioning. On the upper level, retreat to your private oasis with two spacious bedrooms and a luxurious four-piece bathroom featuring an extra-large glass shower, soaking tub, heated marble floors, and a sun tunnel offering a true spa-like experience. The finished lower level is perfect for working from home or welcoming clients if desired. This meticulously maintained townhouse is the ideal blend of luxury, location, and lifestyle whether you're seeking a home, a professional space, or both. Don't miss your chance to own this exceptional property! (id:60626)
Royal LePage Proalliance Realty
112 Elderwood Place
Brampton, Ontario
Fully Legal Detached Duplex With Registered Basement Apartment! Fantastic Investment Or Multi-Generational Living Opportunity In A Quiet, Family-Friendly Court. This 3+2 Bedroom Home Features A Newer Legally Registered Basement Apartment, Built With Its Own Private Entrance, Full Kitchen & 2 Separate Laundry's For Each Living Space. Recent Upgrades Include A Newer Roof& A Recently Upgraded Heat Pump For Year-Round Comfort & Efficiency. The Main Unit Offers A Bright Eat-In Kitchen, Hardwood In The Dining Room With Walkout, Sun-Filled Living Room With Broadloom, Quality Laminate In Bedrooms & Family Room. Close To Top Schools, Parks, Shopping, Trail, Public Transit, GO Station, & Major Highways. Move-In Ready With Excellent Income Potential ! Rare Find With Legal Status Already In Place Move In Or Rent Out With Confidence ! (id:60626)
RE/MAX Excellence Real Estate
3010 - 25 Capreol Court
Toronto, Ontario
Stunning 2 Bed, 2 Bath Upgraded Unit With One Of The Best & Most Functional Layouts In The Building. Floor To Ceiling Windows With Breathtaking South Facing Lake Ontario Views That Greet You As You Enter. Fabulous Open Concept Living Including A Gorgeous Kitchen, Spacious Living Room With Walkout To The Extra Large Balcony, Dining Room, Lots Of Storage, 1 Car Parking & Locker. Primary Bedroom Features Double Closets, 4 Piece Ensuite Bath & An Additional Walkout To The Oversized Balcony. The 2nd Bedroom Is Also Well Proportioned With A Large Closet & Floor To Ceiling Windows & The Den Offers A Perfect Space For A Home Office With Additional Storage & Easy Access To A 3 Piece Bathroom. Enjoy All That This Amazing Community Has To Offer With Access To Every Amenity Imaginable At Your Doorstep Including Transit, Shopping, Restaurants, Entertainment & Highways For Easy Commuting. Building Amenities Include 24/7 Concierge, Gym, Yoga Studio, Theatre Room, 3rd Floor Outdoor Courtyard W Lounge & BBQs, Party Room, Billiards Room, Kids Zone, 2 Guest Suites & A Beautiful Rooftop Pool W Jacuzzi Plus Ample Visitor Parking. (id:60626)
Chestnut Park Real Estate Limited
2263 Sentinel Drive
Abbotsford, British Columbia
Welcome to this 3 bedroom, 3 bathroom family home. Main floor features 3 bedrooms up including a large master suite with ensuite, large sunny living room with beautiful bay window, separate dining room leading out to your sunny front deck. Spacious kitchen, which leads to your private backyard with Hot Tub. Living room below, perfect for a media room! This home has been refreshed with new paint, blinds, flooring and newer furnace, A/C, washer and dryer. Enjoy the views and summer BBQs here! Double garage 20 x 23 foot garage with 10 foot ceilings, 8 foot door and 240v. Easy care lot and move in ready home! (id:60626)
Homelife Benchmark Realty Corp.
6416 34 Avenue Nw
Calgary, Alberta
Sleek, Stylish, and Thoughtfully Designed – Welcome to 6416 34 Ave NW! From the moment you arrive, this home makes an impression. Modern curb appeal, a quiet tree-lined street, and a location that offers the perfect balance of city convenience and nature's tranquility. Step inside, and you'll instantly feel the elegance in every detail.The dining room sets the stage—an inviting space with designer lighting that creates the perfect ambiance, whether it's a casual brunch or a lively dinner party. The kitchen is an absolute showstopper, featuring ceiling-height custom cabinetry, gleaming quartz countertops, and a large island that serves as the heart of the home. Whether you're a gourmet chef or a takeout connoisseur, this space is as functional as it is beautiful. Flowing seamlessly from the kitchen, the living room is warm and welcoming, centred around a stunning full tile-surround fireplace with expansive windows on either side that bring in gorgeous natural light and a view of the backyard. A space like this just feels good—cozy yet sophisticated, perfect for quiet nights or entertaining guests. Tucked away at the back of the home, the mudroom is designed for real life, with custom storage, and a sleek tiled floor that stands up to Calgary’s seasons. Right next to it, the powder room feels upscale and refined—no detail overlooked.Head upstairs, and the luxury continues. The primary suite is a true retreat, with soaring ceilings, a large walk-in closet, and an ensuite that’s pure indulgence. A fully tiled shower with steam rough-in, heated floors, a soaker tub built for long, relaxing evenings, and dual vanities with quartz counters—this is the kind of space that makes every morning feel like a spa day. Two additional bedrooms, both bright and spacious, share a modern 4-piece bathroom with chic finishes. The laundry room is equally impressive, complete with a quartz folding counter, built-in cabinetry, and a deep sink—because practical should still be beautiful. And let’s not forget the fully self-contained 2-BEDROOM LEGAL BASEMENT SUITE (subject to permits and approvals by the city). With its own private entrance, it offers a full kitchen with quartz counters and ceiling-height cabinets, a spacious living area, two generous bedrooms, and a sleek 4-piece bath with a full tile surround. Whether it’s for extended family, guests, or rental income, this space adds incredible value.To top it all off, this home sits in a prime location—steps from the Bow River pathways, minutes to Winsport, U of C, and downtown. You’re surrounded by parks, shops, and some of the best local cafés in the city. Disclaimer: The photos are from the show suite. (id:60626)
RE/MAX House Of Real Estate
561 Dorset Park
Tecumseh, Ontario
This one owner home is looking for a new family to create memories! Wonderful 2 storey 4 bed, 3.5 bath all hardwood and ceramic floors, main floor laundry room, ensuite bath to master bedroom. Attached 2 car garage, across the street from Beach Grove Golf Club and walking distance to schools. Deep lot near park. (id:60626)
RE/MAX Preferred Realty Ltd. - 585
4 Schooner Lane
Tay, Ontario
Top 5 Reasons You Will Love This Home: 1) Charming year-round home or cottage retreat, just minutes off Highway 400, an ideal summer getaway or peaceful escape in any season 2) Stunning perennial gardens and a beautifully designed outdoor space, perfect for entertaining while enjoying breathtaking views of Georgian Bay and spectacular sunsets 3) Well-maintained and full of character, featuring a cozy pellet fireplace, three spacious bedrooms, and an incredible double-car garage with a loft, perfect for extra storage or a creative workspace 4) Relax and unwind in the screened-in sunroom, soak in the luxurious soaker tub, and take advantage of ample parking for family and guests 5) Unbeatable location close to restaurants, golf courses, scenic walking trails, and easy access to Barrie and Orillia, offering the best of both nature and convenience. 889 above-grade sq.ft. Visit our website for more detailed information. (id:60626)
Faris Team Real Estate Brokerage
10 10550 248 Street
Maple Ridge, British Columbia
Welcome to The Terraces! This immaculate 4 Bed, 3.5 Bath, 1,875 sq.ft home is not one to be missed! This well-located end unit comes with yard space galore and basks in the morning sunshine. Inside there is plenty of space with 3 bedrooms upstairs, and 1 bedroom downstairs, which could also be used for an extra rec room or office space. The bright kitchen boasts a large island, S/S appliances, stone countertops and a great little coffee bar area. French doors lead out to the fantastic deck with an expanded covered patio area - the perfect space for entertaining friends and family! Double side-by-side garage fits anything you choose; 2 cars, storage, gym area, etc. A sought after-unit, in a sought-after complex, this one is worth seeing! (id:60626)
Royal LePage Elite West
114 Aspen Circle
Thames Centre, Ontario
Uncover the luxury of this custom built 3 bedroom, 2 bathroom bungalow in the Rosewood neighbourhood located in the quaint village of Thorndale, ON. The main floor features engineered hardwood flooring throughout, open concept design with tray ceilings and gas fireplace in the great room. Culinary enthusiasts will appreciate the kitchen layout with large island with tasteful quartz countertops and a custom designed pantry with a coffee/tea station including built-in spice rack and plenty of storage. The main floor offers 3 bedrooms, 2 bathrooms and laundry room for convenience. The generous-sized primary bedroom offers a beautiful 4 piece ensuite including heated flooring, double sinks and large walk-in closet. A spacious covered deck with added shutters for privacy is the ideal setting for relaxation or entertaining. Situated close to many amenities, shopping, fitness centres, medical centres, walking trails & close access to the 401. This bungalow truly captures elegance, comfort and convenience in one perfect package! (id:60626)
Keller Williams Lifestyles
30 Northhill Avenue
Cavan Monaghan, Ontario
Executive Corner-Lot Home with In-Law Suite Potential Style, Space & Serenity** Welcome to your dream home where comfort meets sophistication. This beautifully appointed 4 plus 2-bedroom, 3.5-bathroom executive residence offers over 3500 sq. ft. of finished living space, thoughtfully designed for modern family living and entertaining.Set on a premium corner lot with limited sidewalk frontage (only at the front), you'll enjoy easy winter maintenance. The striking stone and brick façade, paired with an elevated front porch and double-door entry, delivers timeless curb appeal. A secondary entrance through the garage opens into a functional mudroom, adding everyday convenience and basement access.Inside, the home features hardwood flooring throughout the main living areas, solid oak staircase, and warm neutral-toned carpeting in the bedrooms. Elegant zebra blinds and indoor/outdoor pot lights provide a sleek, polished ambiance.The premium kitchen is a true showstopper, showcasing raised panel cabinetry with accent lighting, quartz countertops, a tiled backsplash, and a center island with breakfast bar. Enjoy top-tier Samsung stainless steel appliances, including a French door fridge with LED display, stove, over-the-range microwave, and dishwasher.Retreat to the primary suite, complete with a luxurious freestanding tub, frameless glass shower, double vanity, and a spacious walk-in closet. Upstairs also includes second-floor laundry for ultimate convenience.The finished basement with two additional bedrooms, electric fireplace, and a rough-in for a full bathroom offers excellent in-law suite potential or space for guests, teens, or a home office. Additional highlights include:Fully fenced backyard for privacy and security, Central A/C, Double car garage, Quick access to Hwy 115, 407 & 401Minutes from shops, amenities, and scenic lakes and trails perfect for nature lovers and outdoor enthusiasts (id:60626)
Ipro Realty Ltd.
662 Linden
Lakeshore, Ontario
Built by Kolody Homes with APPROX 2070 sq./ft. finished. Experience exceptional craftsmanship and quality finishes in this stunning twin villa. Designed with attention to detail, this home offers, Main Floor Master bedroom /ensuite bath .Spacious second-floor rec room (18.6' x 20'), ideal for family gatherings, a home theater, or a versatile living space plus two additional bedrooms. This property seamlessly combines style, comfort, and functionality. Full brick and stone exterior extending to the high roof line, ensuring durability and timeless appeal. A charming covered concrete porch, perfect for relaxation and entertaining. Two car garage/opener, rough in alarm and central vacuum. 200 amp service, engineered hardwood floors glued down, spray foam headers, exterior spray foamed basement walls drywalled with electrical, Armstrong Furnace and Air, plus much more. Don't miss the chance to own a home built with Kolody's unmatched dedication to quality. (id:60626)
Pinnacle Plus Realty Ltd.
609 Ackerman Crescent
Peterborough, Ontario
Multi-generational living in a 4+3 bedroom & five bathrooms two storey, located on a quiet street in Peterborough's desirable west end! No Neighbour to East Side. Three finished levels. Spacious open concept kitchen/dining/great room w/ california shutters and highlighted with beautiful bamboo floors throughout. Patio doors from kitchen lead to south facing, fenced backyard with on ground pool, custom decking! Second level has 4 spacious bdrms with 3 baths including a 5 piece master ensuite and semi ensuite for all other bedrooms. Finished lower level with 3 bedrooms and 4piece bath. Main floor laundry room. Inviting wide front porch, brick exterior, double garage & extra wide double driveway. Easy access to the #115 for commuters. Conveniently situated within walking distance to both elementary and high schools. (id:60626)
Mcconkey Real Estate Corporation
2 7470 Cottage Way
Lake Cowichan, British Columbia
ONLY ONE LEFT. Developer releasing the final cottages at THE NEST COLLECTION at Woodland Shores. This may be your last chance to own waterfront at Woodland Shores! The Nest Collection is a picturesque 10-unit cottage development on the shores of Lake Cowichan. Each cottage has it’s own individual lake access plus it’s own private boat slip at the Nest wharf, which also offers a private beach for owners, kayak storage & secure storage lockers for all your water toys. The Cottages offer 3 bedrooms, 3 bathrooms, main floor great room plus games room on the lower level. Each has 2 balconies with lake views plus private lower patios with your own individual lake access. Finished to the highest degree in a contemporary design with all the modern comforts including heat pump air conditioning & cozy wood pellet stove. The Nest also offers Secured bike storage & golf cart for the owners to use. Located at the end of Marble Bay Rd in sought after Woodland Shores. Call your realtor to view today. (id:60626)
Dfh Real Estate Ltd.
1303 West Jeddore Road
Head Of Jeddore, Nova Scotia
Welcome to this glorious oceanfront Hideaway. The property has been renovated from top to bottom and is an absolute gardeners' delight with so many edible plants scattered around the property. When you enter the house. You will be in awe of the panoramic views of the ocean and inlet. The main level has a large open concept, living room, kitchen and dining area. The kitchen is custom designed with granite countertops, both in the kitchen and on the bar at the back of the living room. Also, on the main level is an expansive primary suite which includes the large primary bedroom and down the hall to an amazing three-piece bathroom with a shower that will make you never want to leave! Further down the hall is a massive walk-in closet, so large that it comfortably includes the washer and dryer. The lower level includes a huge family room with a bedroom, den/office and a four piece full bathroom. This level has a walkout to the beautiful backyard. This is an entertainer's dream with loads of space inside and out. A huge private backyard, which features a fire pit, and even its own little beach. Over an acre on the harbour, with 400 ft of water frontage. Deep anchorage in a protected cove within West Jeddore Harbour. The house faces south/west with incredible sunrises. Located a short distance from shopping, hospitals, and schools. Its not often youll see a property like this one with so much water frontage, and a house that is move-in ready. Hurry and book your viewing now before this beautiful home is sold. (id:60626)
RE/MAX Nova
664 Linden
Lakeshore, Ontario
Built by Kolody Homes with APPROX 2070 sq./ft. finished. Experience exceptional craftsmanship and quality finishes in this stunning twin villa . Designed with attention to detail, this home offers, Main Floor Master bedroom /ensuite bath .Spacious second-floor rec room (18.6' x 20'), ideal for family gatherings, a home theater, or a versatile living space plus two additional bedrooms.This property seamlessly combines style, comfort, and functionality. Full brick and stone exterior extending to the high roof line, ensuring durability and timeless appeal. A charming covered concrete porch, perfect for relaxation and entertaining. Two car garage/opener, rough in alarm and central vacuum. 200 amp service, engineered hardwood floors glued down, spray foam headers, exterior spray foamed basement walls drywalled with electrical, Armstrong Furnace and Air, plus much more. Don't miss the chance to own a home built with Kolody's unmatched dedication to quality. (id:60626)
Pinnacle Plus Realty Ltd.
2 Torrington Drive
Halifax, Nova Scotia
Stunning 5-Bedroom Harbour view Property with Versatile Living & Income Potential Income-Generating Suites: Main Floor In-Law Suite: Features a private entrance and independent living space. Estimated rental potential: Presently rented $2,000/month. Lower-Level Suite: Includes a kitchenette, laundry, and private entrance. Estimated rental potential: Presently rented $1,800/month. Second Level Bedroom: Presently rented $1100/month Driveway accommodates parking for 10 cars Location Highlights: Walking distance (5 minutes) to École Rockingham Schoolideal for families with school-aged children. Only a 5-minute walk to Mount Saint Vincent Universityexcellent for students, staff, or potential rental opportunities. Close proximity (5-minute drive) to Lacewood Plaza, Canada Games Centre, and additional amenities. Approximately a 10 minute drive to downtown Halifaxperfect for commuters seeking convenience and waterfront living. This rare property combines refined living with excellent income potential in one of Halifaxs most sought-after waterfront communities. (id:60626)
RE/MAX Nova (Halifax)
141 Holloway Trail
Middlesex Centre, Ontario
This beautiful 2,596sqft to-be-built home by Richfield Custom Homes could be yours! Coming through the front door you will find engineered hardwood floors leading to your home office space, perfect for anyone needing a space to work from home. The main floor then opens up to the spacious living room, kitchen and dinette. Through the kitchen you will find a walk-in pantry and quartz countertops with a beautiful large island. Upstairs the primary bedroom is a dream! Coming in to your very spacious bedroom you will find a very spacious walk-in closet as well as a 5 piece ensuite bath with a beautiful glass tiled shower, free standing bathtub and quartz countertops with double sinks. Continuing through the upper floor you will find three more bedrooms and a large bathroom, perfect for the whole family! This home also features a second floor laundry room for added convenience. Located in desirable Clear Skies Ilderton, we have plenty of floor plans and lots available to start building your dream home. Contact us today to get started! (id:60626)
Nu-Vista Premiere Realty Inc.
49 13898 64 Avenue
Surrey, British Columbia
Welcome to Panorama West Coast! This stunning 4-bedroom, 4-bathroom, 3-level townhouse is located in the highly desirable Sullivan Station area of Surrey. The main floor features a spacious living room, a large kitchen with ample storage, a pantry, and a powder room. The upper floor boasts a generous master bedroom with an ensuite, along with two additional spacious rooms. The lower level includes a sizeable bedroom with an attached full bath and a private entrance. The complex is conveniently located near all amenities and includes a clubhouse. The catchment includes Woodward Elementary, Goldstone Elementary, and Sullivan Secondary. DOUBLE SIDE BY SIDE GARAGE. (id:60626)
RE/MAX 2000 Realty
9749 Mud Lake Road
Whitby, Ontario
Situated Just Outside Myrtle Station, This Picturesque 2-Acre Lot On Mud Lake Road Offers The Ideal Setting For Your Dream Home. With Breathtaking Views, Including The Iconic CN Tower On The Horizon, This Property Blends The Serenity Of Rural Living With The Convenience Of Nearby Amenities. Enjoy The Charm Of Peaceful Countryside Living While Being Just A Short Drive From Port Perry And Brooklin. These Vibrant Communities Provide Access To Shopping, Schools, Healthcare, Dining, And Recreational Activities. With The 407 Nearby, You Will Have Seamless Connectivity To Everything You Need While Savoring The Tranquility Of This Stunning Location. Dont Miss This Opportunity To Design A Custom Home That Perfectly Suits Your Lifestyle, Architectural Drawings Are Available To The Purchaser That Blend With The Large Estate Lots Already Developed On The Street. Embrace The Chance To Experience The Best Of Both Worlds A Serene Retreat With Urban Conveniences Within Easy Reach. This Is Truly Country Living In The City, Waiting To Make Your Dream A Reality! (id:60626)
Dan Plowman Team Realty Inc.

