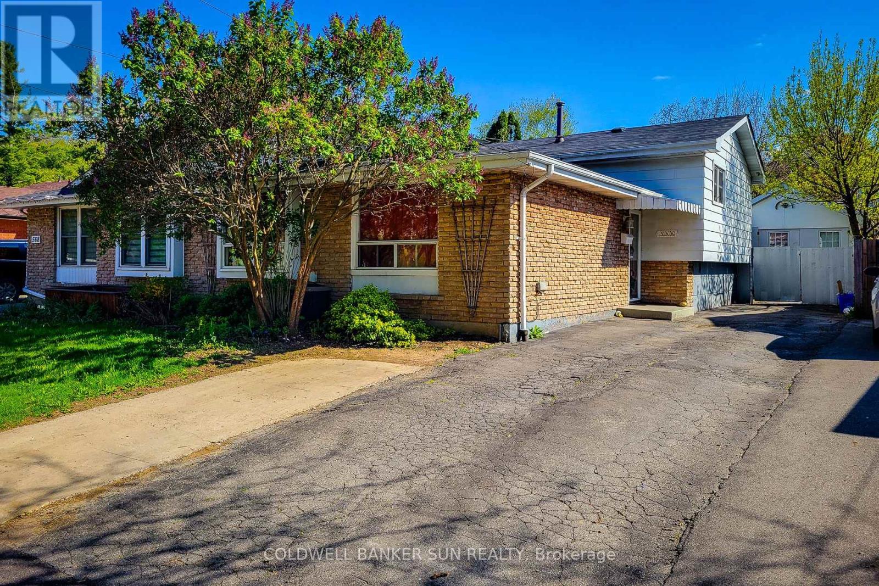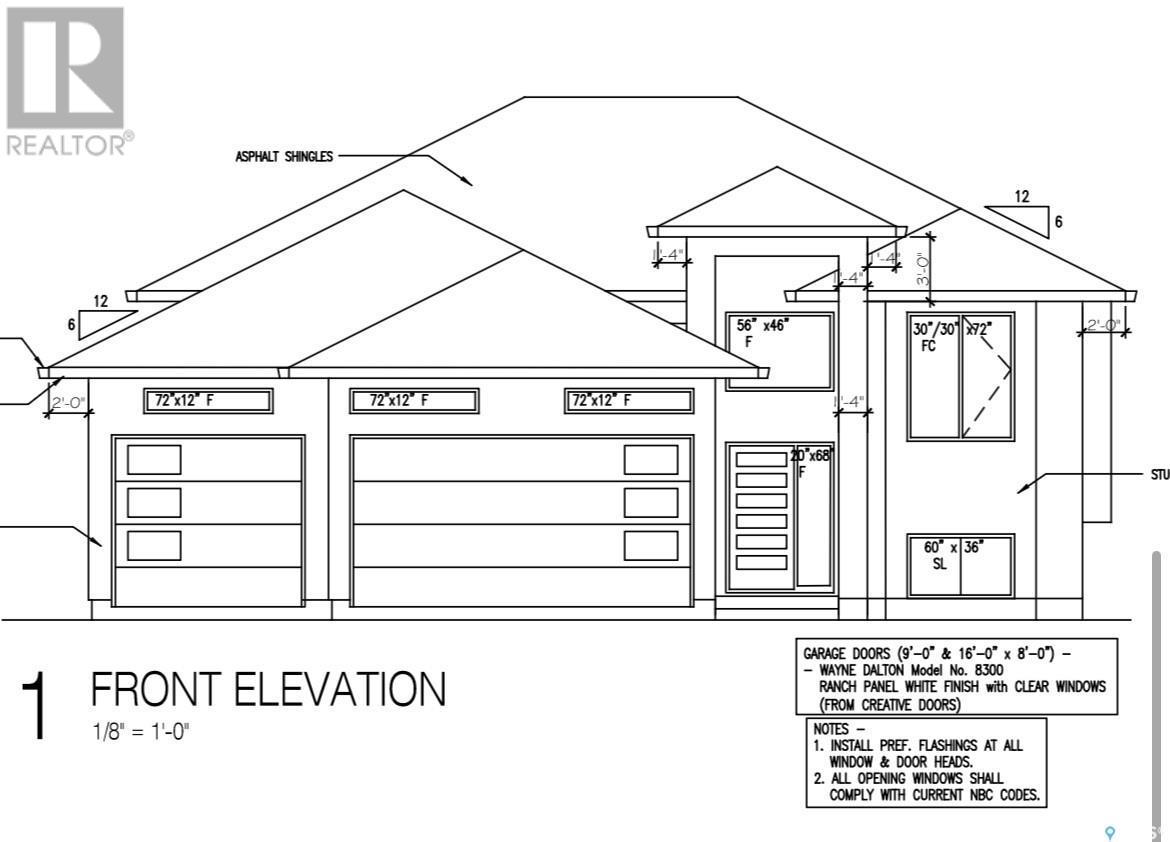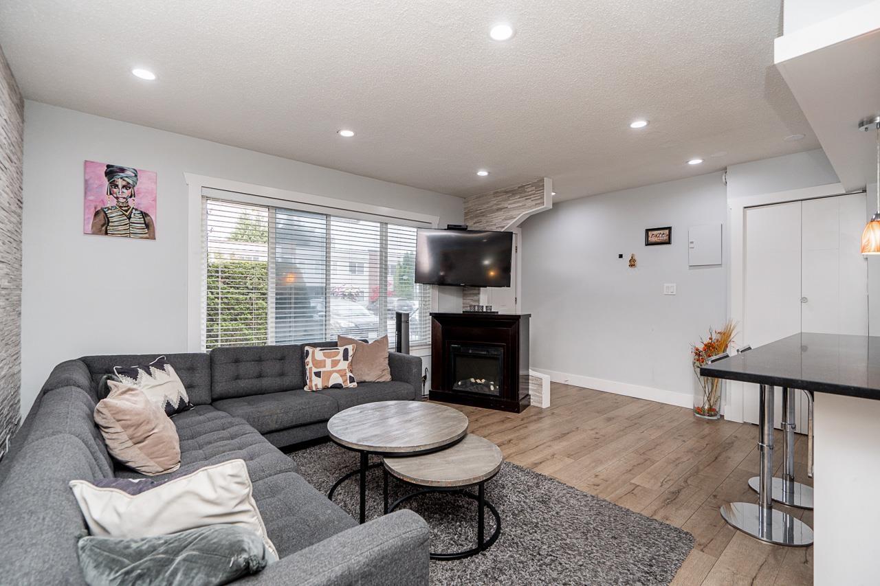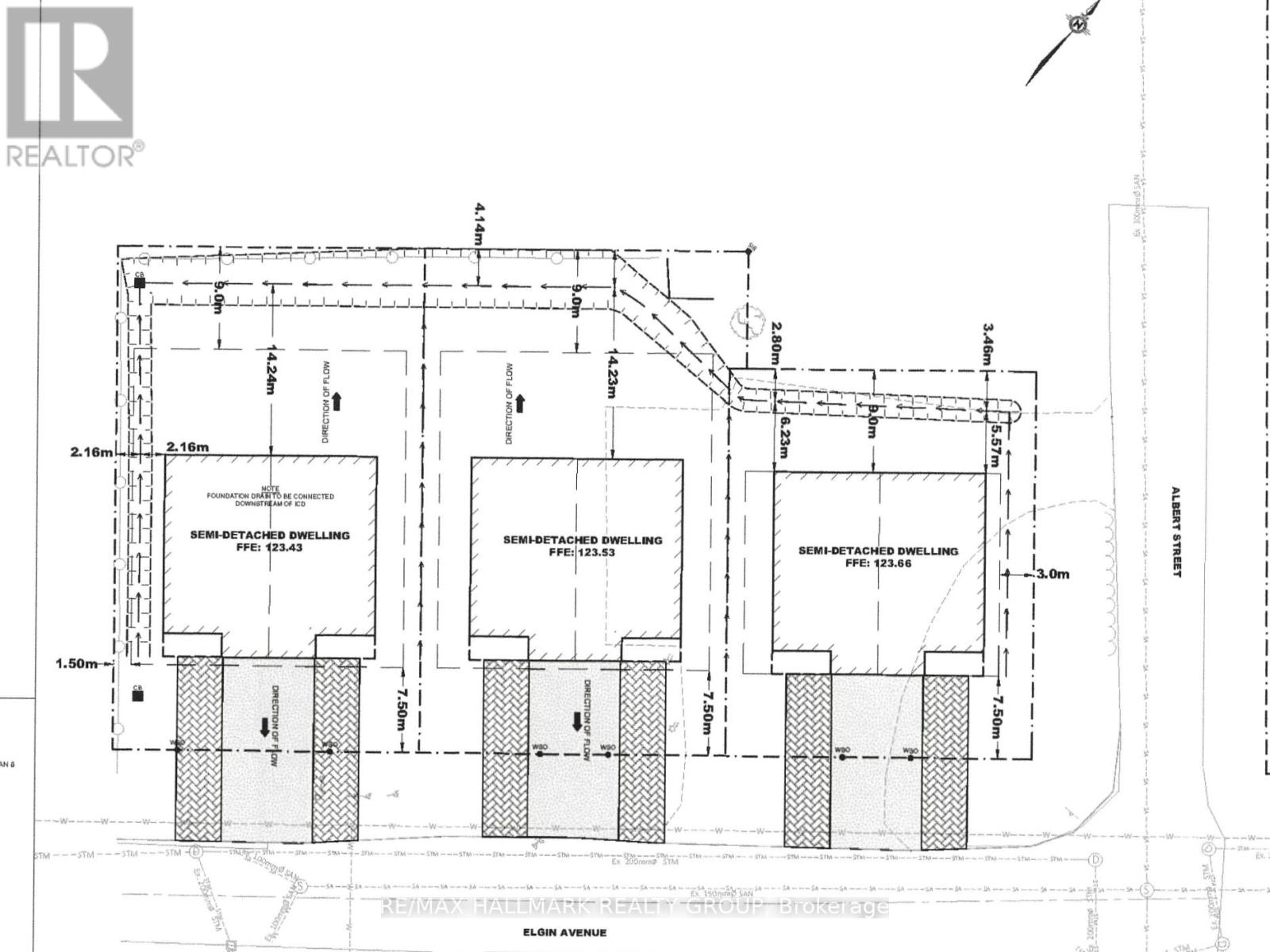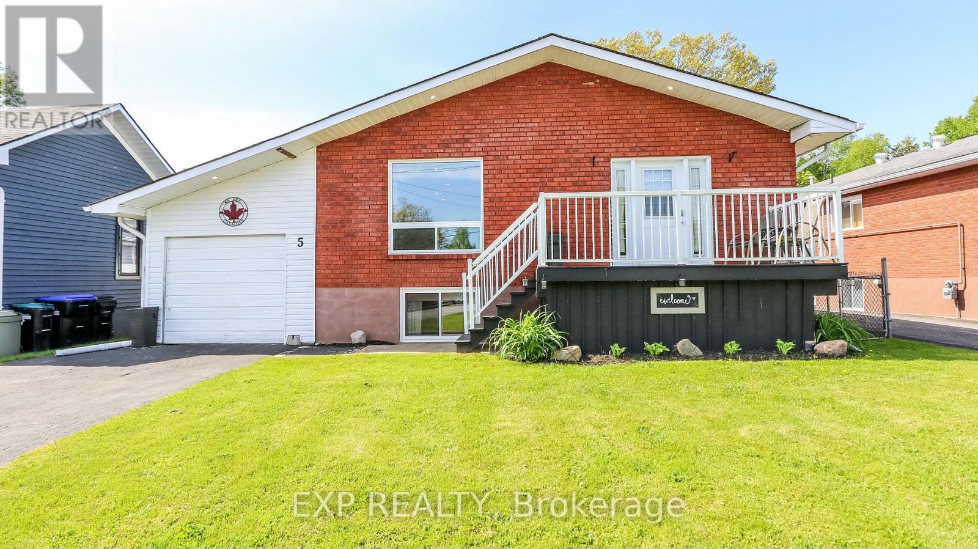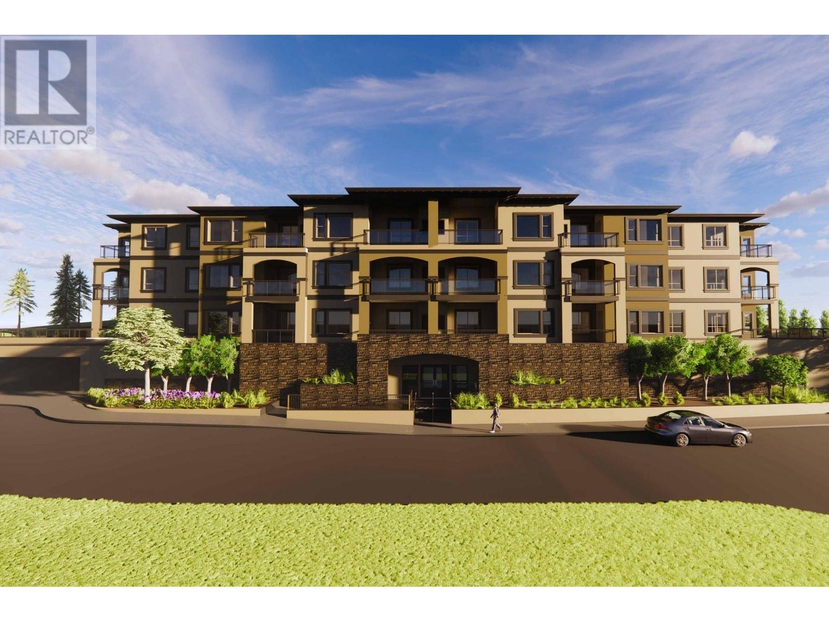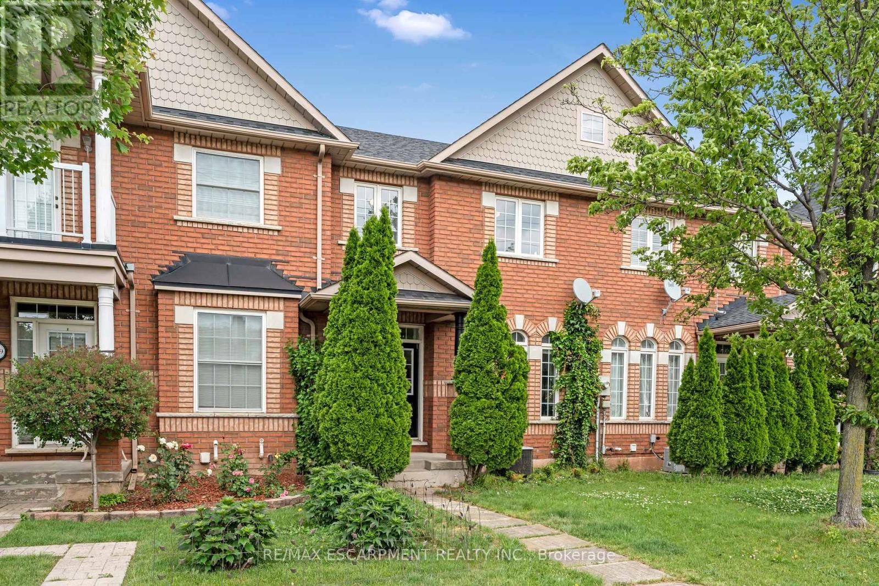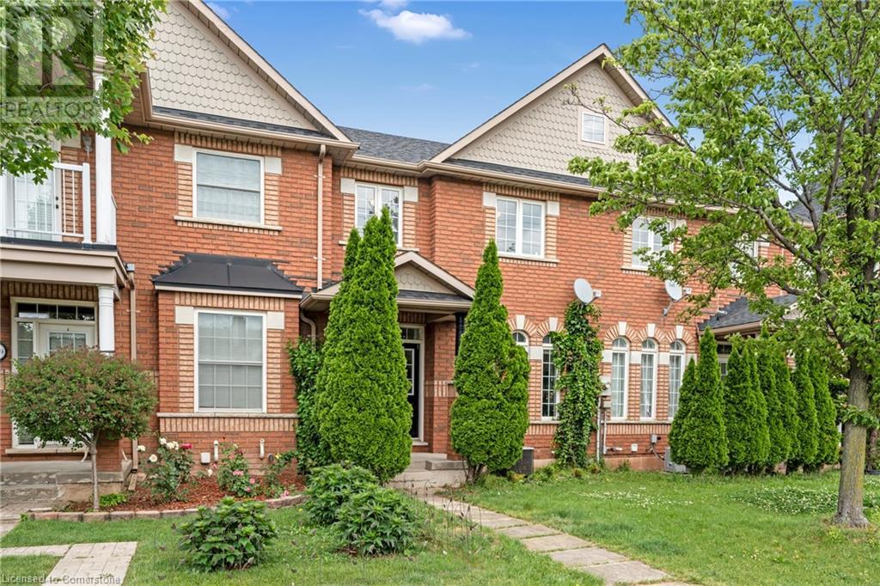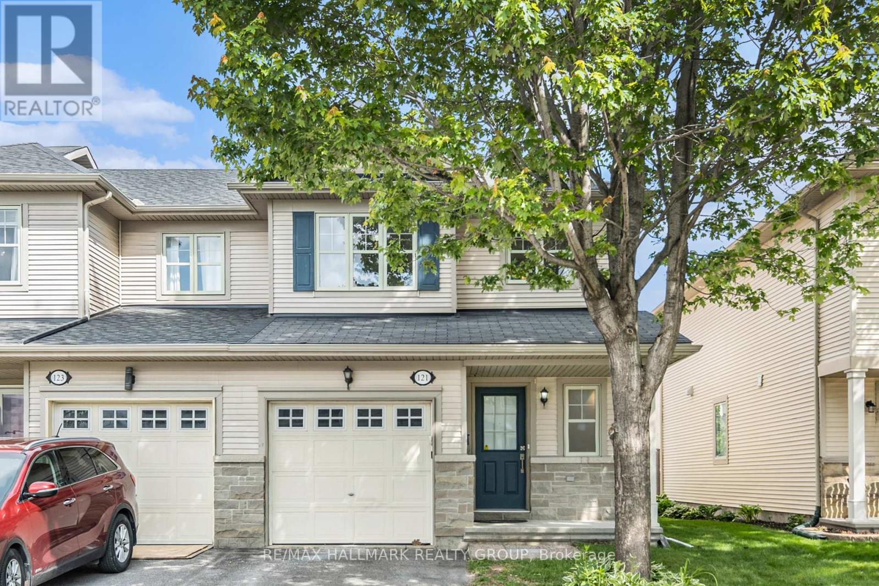566 Greenhill Avenue
Hamilton, Ontario
Welcome to Your Ideal Family Home! Nestled in a quiet, family-friendly neighborhood, this charming semi-detached 3-bedroom, 2-bathroom, 3-level backsplit home is the perfect blend of comfort and convenience. Enjoy spacious living areas, a well-equipped kitchen, and bright, airy bedrooms designed for relaxation.Located close to parks, schools, escarpment, and major highways, this home offers unparalleled accessibility while maintaining a peaceful residential charm. The separate entrance to the basement adds flexibility for extra living space, rental potential, or a private retreat. Property currently tenanted, Tenants willing to stay or leave. (id:60626)
Coldwell Banker Sun Realty
3151 Courtice Road
Clarington, Ontario
Welcome to this detached Cape Cod Inspired 1 1/2 Storey home built in 1949 and is 1640 sf as per MPAC. There has been a rear addition since original construction. It is located on a private 55x300 lot backing onto undeveloped land. This is a great location within walking distance of schools, close to shopping and minutes to Highways 401/407. The main floor has the primary bedroom and there are two other bedrooms on the second floor. Features include a main floor bathroom and rear addition, with family room. The family room has a cathedral ceiling and a walkout to a large deck. The basement is unfinished. Oversized garage with direct house access. Forced air gas furnace is 2019, as per tag. This property is sold on an "AS IS", WHERE IS" basis, with no representations or warranties. The Seller has no knowledge of the condition of the septic system. (id:60626)
RE/MAX Jazz Inc.
185452 Grey Road 9 Road
Southgate, Ontario
This property is zoned C2 - general commercial, and has a ton of potential uses. Live and work from home, or start a stand alone business. You'll fall in love the moment you pull up, starting with the covered porch and patio. The property consists of 4 bedrooms and 2 bathrooms. There is a large, open concept kitchen/dining room with a fantastic island, stainless steel appliances and a walk out to the back yard. The main floor also contains two bedrooms, as well as a living room, office, 2 piece washroom and massive laundry room, with another walk out to the back yard. Two more good sized bedrooms are on the second floor, with a 4 piece bathroom. The basement is partially finished with a workshop and pantry. With above grade windows, there's tons of potential to expand the living space in the basement with a rec room, a fifth bedroom, and another 4 piece bathroom just waiting to be finished. The back yard has plenty of room, along with a garden shed. (id:60626)
RE/MAX Real Estate Centre Inc.
789 King Street W
Kingston, Ontario
Prime Opportunity Near St. Lawrence College! This generous 65' x 132' lot offers investors, Prime Opportunity Near St. Lawrence College! This generous 65' x 132' lot offers investors, developers, and visionary buyers exceptional potential. While planning, zoning review, and due diligence are required to ascertain full development potential better, the property's size and location alone make it a standout opportunity worthy of review. The existing home features four spacious bedrooms and two full bathrooms, providing functional living space ideal for rental income or short-term occupancy while you plan your next move. Bonus: the property features a solar panel system, helping to offset utility costs. Located just minutes from St. Lawrence College, public transit, parks, and shopping, this property is perfectly positioned for student housing, multi-residential development, or a custom project (subject to City of Kingston approval). Surrounding properties have already begun impressive transformations don't miss your chance to be part of this rapidly evolving neighbourhood. Book your showing today! (id:60626)
RE/MAX Rise Executives
19 Nearco Crescent
Oshawa, Ontario
Welcome to your new home in the sought-after Windfield neighborhood, where convenience and comfort meet. This charming Minto townhome offers the perfect blend of modern living and family-friendly atmosphere. This freehold property comes with no maintenance fees, giving you freedom and financial flexibility. As you step inside, you'll be greeted by a bright and airy open-concept layout, accentuated by beautiful hardwood flooring throughout. The kitchen boasts stainless steel appliances, a ceramic backsplash, pantry storage, and ample counter space for all your culinary adventures. Adjacent to the kitchen, the living/dining area opens up to a private balcony, perfect for enjoying morning coffee or evening sunsets. Upstairs, you'll find two spacious bedrooms, each with double closets for ample storage and comfort. Additional features include interior garage access and a move-in ready status, allowing you to settle in and make it your own. Location highlights include easy access to the 407, Durham College/UOIT, shopping centers, public transit options, and a variety of restaurants. Windfield neighborhood offers a family-friendly atmosphere with parks, schools, and recreational facilities within reach. Don't miss out on this fantastic opportunity to own apiece of the Windfield lifestyle. Schedule a viewing today and make this house your new home! (id:60626)
One Percent Realty Ltd.
9 Brittany Court
Alma, New Brunswick
Charming hilltop home with panoramic view of the Bay of Fundy and Alma hillside. Main floor features living room with cathedral ceiling, woodstove, and a wall of windows overlooking the bay, updated kitchen with Quartz counter tops and gas stove, main floor laundry/pantry area, spacious primary bedroom with cheerful sitting room with water view and access to back deck, 4 piece ensuite bathroom, bedroom, and a half bath. Upper level has a private 3rd bedroom. Walkout basement gets tons of natural light and offers a 4th bedroom, also with a great view, and has a patio door to backyard, 3 piece bath, and 2 large storage rooms which could be finished if more living space is desired. Home has two mini splits for efficient heating and cooling and also has a generator panel. Hot tub new in 2024. Property is 1.9 acres and is fenced in the back. Handy ATV and snowmobile trails. Storage shed and charming gazebo overlooking the water. Quaint fishing village of Alma is a popular spot in the summer and is handy beaches, shops, restaurants, Fundy National Park, Marys Point, and World Famous Hopewell Rocks. An ideal spot for an Air BnB! (id:60626)
RE/MAX Avante
714 Weir Crescent
Warman, Saskatchewan
Stunning high-end home in Warman close to schools, parks, Legends Sports Complex, golf course and other amenities. This bi-level home will have many luxurious finishings and upgrades throughout. Features 1,534 sqft of living space above grade, spacious open concept and lots of natural light. Notable features include quartz countertops throughout, heated triple car garage, 9’ ceilings up & down, A/C, electric fireplace and oversized 62 x 132' lot. Separate side entrance leads you into the basement which is set up for the option of a legal suite down the road. You’ll love the en-suite off the primary bedroom with double sinks, ceramic tile shower & soaker bathtub. Be sure to “wow” guests with the kitchen. Top of the line custom kitchen by Superior Cabinets with tile backsplash, soft close doors and an abundance of storage room. Patio door off the kitchen leads you onto a West facing back deck (no stairs). Quality home builder who is meticulous with finishing work and adds plenty of extra’s that a seasoned home buyer will notice and appreciate. Thoughtful layout with elegant style, tons of value and no corners cut. This home stands out with magnificent street appeal. Builder will do additional work for cost (basement, fence, etc..) This home has New Home Warranty and the developer has a professional membership with the Saskatchewan Home Builder Association (certified professional home builder). GST included in the purchase price, rebate back to builder. Updated photo's of inside to come when it's complete. Contact today for a private viewing. (id:60626)
RE/MAX North Country
612 11901 89a Avenue
Delta, British Columbia
Welcome to Emerald Court! This inviting ground-level townhome offers the ease and convenience of single-level living, perfect for families with young children, seniors, or anyone seeking easy access. Lovingly fully renovated by the previous owners, the home is in immaculate condition-ready for you to move in and enjoy. Located within walking distance to Hellings Elementary and North Delta Secondary, with Burnsview Secondary also nearby, this home is ideal for growing families. You'll also appreciate the close proximity to the Sungod Recreation Centre, major transit routes along 120th Street, and shopping destinations like Scottsdale Centre. A fantastic opportunity to enjoy suburban comfort with urban amenities just minutes away. (id:60626)
Real Broker B.c. Ltd.
Macdonald Realty (Delta)
66 Elgin Street W
Renfrew, Ontario
NEW DEVELOPMENT OPPORTUNITY!! Site Plan for 6 SEMI-DETACHED Bungalow Homes with each home designed to include a lower level Secondary Dwelling! A total of 12 DWELLINGS on 6 LOTS. Approx. 255' of street frontage! Located blocks from the Hospital, River, Convenience Store, Tim Hortons, Wendy's and the main Street! Sales includes the Architect Plans and Site Studies. Gas, Hydro, Water and Sewer at the street. Currently zoned CF and requires a zoning Bi-Law amendment to Residential. Newer Back Fence and cleared LOT! Do your due diligence, and see the opportunities. CALL TODAY!! (id:60626)
RE/MAX Hallmark Realty Group
66 Elgin Street W
Renfrew, Ontario
NEW DEVELOPMENT OPPORTUNITY!! Site Plan for 6 SEMI-DETACHED Bungalow Homes with each home designed to include a lower level Secondary Dwelling! A total of 12 DWELLINGS on 6 LOTS. Approx. 255' of street frontage! Located blocks from the Hospital, River, Convenience Store, Tim Hortons, Wendy's and the main Street! Sales includes the Architect Plans and Site Studies. Gas, Hydro, Water and Sewer at the street. Currently zoned CF and requires a zoning Bi-Law amendment to Residential. Newer Back Fence and cleared LOT! Do your due diligence, and see the opportunities. CALL TODAY!! (id:60626)
RE/MAX Hallmark Realty Group
4 Clearview Court
Nackawic, New Brunswick
Waterfront living alongside some of the best fishing waters in Atlantic Canada! This executive home offers 2000 sq ft of finished living space, is perched on the St. John River, offering a lifestyle of relaxation and recreation, as well as the opportunity to have your own Air B&B separately from your home space. The main floor of the home boasts two bedrooms and two full bathrooms, an executive kitchen with a coffee bar, polished with solid stone countertops, and a balcony with stunning views of the water! Imagine sipping your morning coffee while watching the river flow by, enjoy setting sail from your dock, and warming up at the propane firepit on the deck. Venture down the private trails nearby, and enjoy being within minutes of getting groceries, going to your local brewery, enjoying a round of golf at the country club, and fuelling up at the beautiful local marina! The lower level of the home features a spacious rec room (or 3rd bdrm) with patio doors leading to the backyard, creating the perfect indoor-outdoor flow. There is also a one-bedroom apartment downstairs, separate from the main home, which provides flexibility for guests or rental opportunities! The double attached garage ensures ample space for vehicles and storage, and the home combines elegance, comfort, and the unparalleled beauty of waterfront living! (id:60626)
Exp Realty
397 Lambton Street
West Grey, Ontario
** Possible duplex**Own this home & get the rent for One side to pay your mortgage!! This stately 2-storey corner lot brick home located at 397 Lambton Street West has stood the test of time for well over 100 years and is ready for many more years to come. The home's main living space has nice sized rooms with high ceilings. The current set-up would allow for an ideal in-law suite/granny-flat living arrangement. With ample parking along with the property being zoned R2, this home could possibly become a viable duplex to help offset your mortgage payments. Total home has two and a half baths and the home is heated with a newer natural gas boiler (about 5 years old) feeding many hot water radiators. In addition, there is an attractive woodstove for added comfort. Some flooring has been updated while leaving much of the original hardwood flooring exposed. Although listed as a 4 bedroom, this has enough room to easily be a 5 bedroom home. This property has a large paved driveway and a garage measuring 32' X 20' that was built in 2001. A must see for those that love large homes with character.Large family home with immense possibilities!! (id:60626)
Century 21 Heritage House Ltd.
748 Morningstar Way
Ottawa, Ontario
Welcome to 748 Morningstar Way - a gorgeous and spacious 3-bedroom townhome nestled in the heart of the sought-after Trailsedge neighbourhood. Pull up the driveway large enough for 2 cars before entering the stylish front foyer with striking chevron pattern tile, access to the attached garage and convenient partial bathroom. Rich dark hardwood flooring spans the open-concept main level, seamlessly connecting the living, dining, and kitchen areas to create an ideal space for both daily living and entertaining. The classic white kitchen is bright and inviting, featuring ample counter space and cabinetry, stunning backsplash, cozy eating nook and is flooded with natural light from the patio doors leading to the fenced backyard. A sweeping curved staircase, also finished in dark hardwood, leads to the second floor. The spacious primary bedroom offers a peaceful retreat with a generous walk-in closet and a spa-inspired ensuite with a large vanity, soaker tub and separate shower. Two additional well-sized bedrooms and a full family bathroom provide plenty of space for a growing family or guests. The fully finished lower level adds exceptional living space, with a cozy family room anchored by a corner gas fireplace, a dedicated laundry area and a large dedicated storage room. This stylish and functional home offers comfort, space, and a welcoming community, making it ideal for those seeking modern living in a prime east-end location. This vibrant community is known for its family-friendly atmosphere, peaceful streets, and unbeatable access to nature trails, top-rated schools, parks, and the full range of amenities in Orleans, including shopping centres, restaurants, and recreation facilities. Whether commuting downtown or exploring the surrounding green spaces, this location offers the perfect blend of convenience and tranquility. Immediate possession available! Come see this one for yourself! (id:60626)
Royal LePage Integrity Realty
36 Welland Street
Welland, Ontario
Calling All Investors & First-Time Homebuyers! Turnkey Welland Duplex W/ Finished Basement Apartment & Garden Suite Potential!Exceptional Opportunity To Own A Well-Maintained Legal Duplex With A Finished Basement Apartment, Ideal For Generating Multiple Rental Incomes Or Comfortable Multi-Unit Living. The Spacious Main Unit Offers 2 Bedrooms, 1 Bath Over Two Storeys, Featuring A Brand New Kitchen, Open-Concept Layout, Walkout To A Large Backyard, And An Oversized Primary Bedroom With A Private Balcony. Projected Rent: $2,200/Month. The Upper 1-Bed, 1-Bath Unit Has A Separate Rear Entrance And Is Currently Tenanted Month-To-Month At $1,335/Month. The Finished Basement Adds Flexibility And Is Ideal For Additional Rental Income, With A Projected Rent Of $1,200/Month.The Property Includes Two Separate Driveways, Allowing For Parking For 5+ Vehicles, And Is Located In An RM Zoning Area, Which Allows For Further Expansion. Providing Excellent Potential To Increase Value And Rental Income. This Property Offers An Incredible Opportunity For Investors Or Homeowners Looking To Supplement Their Mortgage. 7% Cap Rate Potential. Endless Opportunities Await. Book Your Showing Today! Preliminary Drawings For Garden Suite Potential Available Upon Request. (id:60626)
Royal LePage Urban Realty
5 Bourgeois Beach Road
Tay, Ontario
Welcome to 5 Bourgeois Beach Road. This beautifully updated bungalow offers the perfect blend of comfort, privacy, and location. With a total of 2,316 square feet of finished living space, this home features 3 spacious bedrooms and a large bathroom on the main floor and an additional bedroom and bathroom in the fully finished basement, perfect for guests, in-laws, or a home office setup. Step inside to find stunning vinyl plank flooring flowing throughout the home, paired with pot lights that add brightness to every room. The heart of the home is the updated open concept kitchen, complete with quartz countertops and an island which makes for an ideal spot for meal prep, family gatherings, and entertaining. New windows on the main floor bring in natural light and energy efficiency. The home sits on a generous lot with a fully fenced backyard, offering a large private space where you can unwind under the newer gazebo or enjoy outdoor dining and recreation. Whether you're relaxing with loved ones or entertaining friends, this backyard is ready for it all. Located just steps from the scenic Trans Canada Trail and offering easy access to both Highway 12 and 400, this home is perfectly positioned for commuters and outdoor enthusiasts alike. A short 10-minute drive takes you to the heart of Midland where you'll find shopping, entertainment, restaurants, and more. The marina and beautiful local parks are less than five minutes away, giving you year-round access to water activities and green space. (id:60626)
Exp Realty
107 Crown Crescent
Vernon, British Columbia
Perched atop the sought-after Westshore Estates, this beautifully updated 4-bed+den, 2.5-bath home offers breathtaking Okanagan Lake views on a rare quarter-acre flat lot. Perfect for active families or those seeking a serene retreat, designed for carefree living with a versatile layout that accommodates multi-generational living or a lucrative rental opportunity. The main level boasts an open & bright living space, highlighted by quartz countertops, a mini-split heat pump, & 2 expansive decks to soak in the views. Downstairs, a self-contained 2-bed+den suite w/ separate laundry is currently leased until the end of November, providing an immediate mortgage helper. Tenants would love to stay, making this an excellent turnkey investment opportunity w/ rental income already in place. Outside, the level lot offers ample parking & storage, w/ 2 separate entrances for added convenience. Just a short walk down the hill, the community park hosts organized games for kids & local events through the Westside Road Community Association. Lake access is minutes away at Evely Campground, Killiney Beach, or Fintry Park, while nearby amenities include a local store, coffee shop, & restaurants at La Casa and 6 Mile Store. A new gas station is planned for added convenience. Enjoy the outdoors, all while embracing the perfect blend of rural tranquility and vacation-style living. For more information on this incredible property, visit our website. Don't miss out—book your private viewing today! (id:60626)
O'keefe 3 Percent Realty Inc.
239 Livingstone Crescent
Amherstburg, Ontario
Welcome to 239 Livingstone Crescent. Beautiful ranch style townhome located in the highly sought after community of Kingsbridge in Amherstburg, located near Pat Thrasher Park. Immediate possession available in this stylish home that offers 1,435 sq ft on main floor open concept living + a large fully finished basement. Stunning finishes including stone countertops, island & pantry, 9 ft ceilings, spacious foyer, primary bedroom with ensuite/2 bedroom and bath and main floor laundry. This home offers the comfort of a fully finished living room and recreation room and 3rd bedroom and bath. (id:60626)
RE/MAX Preferred Realty Ltd. - 586
2171 Van Horne Drive Unit# 102
Kamloops, British Columbia
This 2-bedroom, 1.5-bathroom suite at The Villas offers spacious, low-maintenance living perfect for those looking to downsize without compromise. Enjoy engineered hardwood floors, quartz countertops, and a designer kitchen with soft-close cabinetry and stainless appliances. The master features a walk-through California closet and a spa-inspired ensuite with a tiled rain shower, dual sinks, and heated floors. A cozy electric fireplace, central A/C, in-suite laundry, and high ceilings enhance everyday comfort. This vibrant community offers secure parking, bike storage, walkable access to trails, a community garden and orchard, and shared gathering spaces for connection and belonging. Expected possession August 2025. Appointments required for viewings, contact Listing Agent for available times. (id:60626)
RE/MAX Alpine Resort Realty Corp.
81 Guy Street
Shediac, New Brunswick
**2 BEDROOM INLAW SUITE WITH SEPARATE DOOR (2625 TOTAL FINISHED SQUARE FEET** Stunning New Build 3-Bedroom Home with 2-Bedroom In-Law Suite! (8 year lux warranty included) Welcome to your dream home! This beautifully crafted new build offers the perfect blend of modern luxury, functionality, and unbeatable location. Step into the spacious main floor featuring ENGINEERED HARDWOOD throughout, an open-concept living area, and a gourmet kitchen complete with QUARTZ countertops, high-end finishes, and ample cabinetry. The primary bedroom is a true retreat, offering a walk-in closet and a luxurious ensuite bathroom with a SOAKER TUB and QUARTZ countertops. With 3 generously sized bedrooms and 2 full bathrooms on the main floor, this home is perfect for families, professionals, or those who love to entertain. Extend your living space outdoors with a large attached deck Youll also appreciate the attached GARAGE and PAVED driveway, providing both comfort and convenience year-round. This home has also been LANDSCAPPED with hydroseed. The lower level offers exceptional versatility with a fully self-contained 2-bedroom in-law suite featuring its own private entrance, full kitchen, and full bathroom perfect for extended family or potential rental income. Located in a highly sought-after neighborhood, this home is walking distance to walking trails, grocery stores, and a kids park, offering the ultimate in convenience and lifestyle. (id:60626)
Creativ Realty
461 Hwy 8
Hamilton, Ontario
Fantastic Freehold 3 bedroom, 2.5 bath, Townhome ready for you and yours. Spacious and spotless throughout, this unit is fresh and modern in design and style. Fully finished lower level offers additional living space. Enjoy the private rear yard patio and private detached garage. (id:60626)
RE/MAX Escarpment Realty Inc.
461 Hwy 8
Stoney Creek, Ontario
Welcome to a fresh new start. This is an amazing Freehold townhome in a super amazing location. Ideally located in lower Stoney Creek, close to all amenities, such as: elementary schools, high schools, public transportation, shopping, parks, churches, and greenspace. Just a short walk to the Escarpment and the Bruce Trail too. This home has it all, 3 large bedrooms, 2.5 baths with full ensuite, beautiful main floor living areas with large eatin kitchen with coffee bar. The basement is fully finished with cozy recreation room, storage, utility and laundry rooms. Having a spacious rear yard with access to the detached private garage and additional parking. Enjoy the patio and BBQ area with your family and friends. Easy to maintain and take care of, this is a freehold unit mean no condo fees at all, no road fee or alike. Just yours! Come see for yourself how wonderful this home will be for your first time home or next home. thanks for taking the time to view. (id:60626)
RE/MAX Escarpment Realty Inc.
121 Prem Circle
Ottawa, Ontario
Bright and spacious open concept 3 bedroom, 4 bath end unit townhouse with a rear deck fully fences yard. This property has a fully finished basement with a 3 piece bath. Generous sized bedrooms, primary bedroom offers a 4 piece ensuite with large soaker tub. Loft space off primary can be used as a home office or reading nook. Minutes to Cosco, the 416, shops, restaurants, schools and parks. (id:60626)
RE/MAX Hallmark Realty Group
137 Amery Crescent
Crossfield, Alberta
Welcome to this beautifully Crafted McKee Home, perfectly situated in a peaceful neighbourhood with a backyard that opens directly onto a beautiful park. Offering the ideal blend of comfort and convenience, this home features a spacious open-concept layout, large windows that bring in plenty of natural light, and views of the green space behind. With 3 bedrooms and 2.5 bathrooms, this home is perfect for families looking for extra space. The modern kitchen boasts features like quartz countertops, stainless steel appliances, and a large island, while the cozy living area with a fireplace creates the perfect place to unwind. Upstairs, you'll find generously sized bedrooms, including a primary suite with a walk-in closet and ensuite. Step outside to your private backyard oasis, where you can enjoy morning coffee while taking in the park views. With access to walking trails, playgrounds, and green space, this location is perfect for outdoor enthusiasts and families alike. Located just minutes from schools, shops, and essential amenities, this home offers small-town charm with easy access to Airdrie and Calgary. Don't miss out on this rare opportunity—schedule your private showing today! (id:60626)
RE/MAX Real Estate (Mountain View)
3877 105 Route
Northampton, New Brunswick
Welcome to your dream retreat! This beautiful 2,800 sq/ft home is perfectly positioned along the St. John River, offering 80km of deep water boating right from your future dock. Whether you're an avid angler or simply love the water, this location provides excellent fishing and endless recreational opportunities. Designed for comfort and convenience, the home features two fully finished levels with an inviting open-concept main floor. A mudroom entry from the attached one-car garage leads into a spacious kitchen, dining, and living area. A cozy wood-burning fireplace adds warmth and charm. The main level also includes a primary suite with a walk-in closet and private ensuite, along with two additional bedrooms and a full bathroom. The bright walkout basement expands your living space with a large family room filled with natural light, a fourth bedroom, a full bathroom, and a laundry room. A bonus ductless heat pump ensures year-round energy-efficient heating and cooling. NB easeament in place along the waterfront. (id:60626)
RE/MAX Hartford Realty

