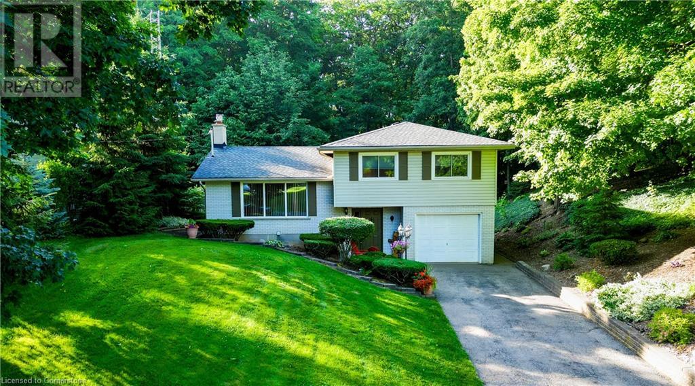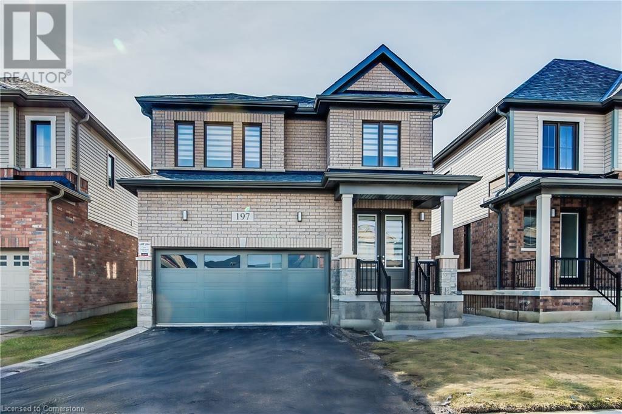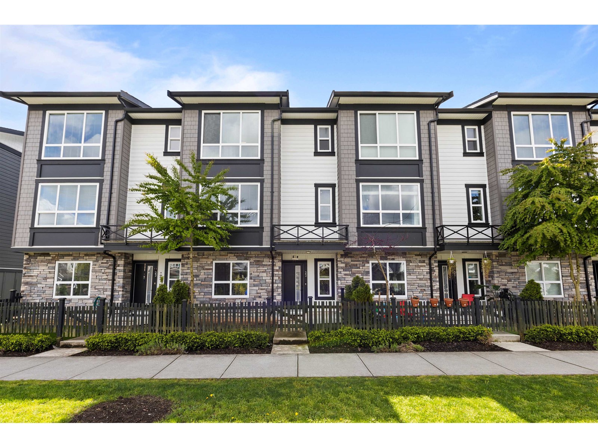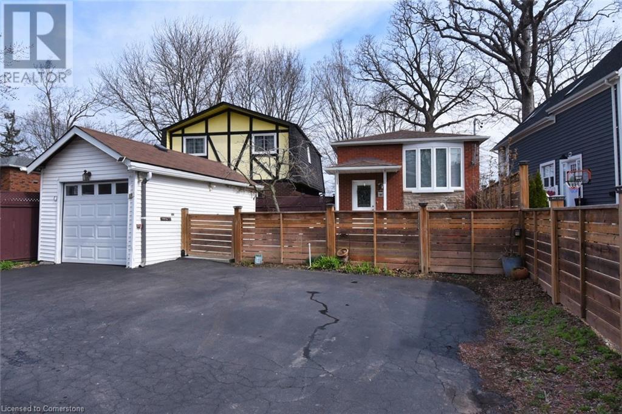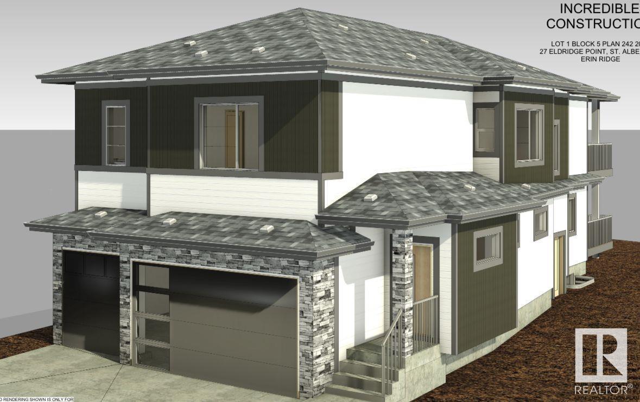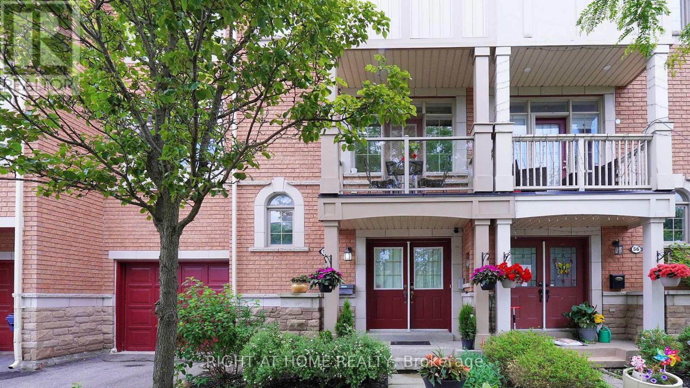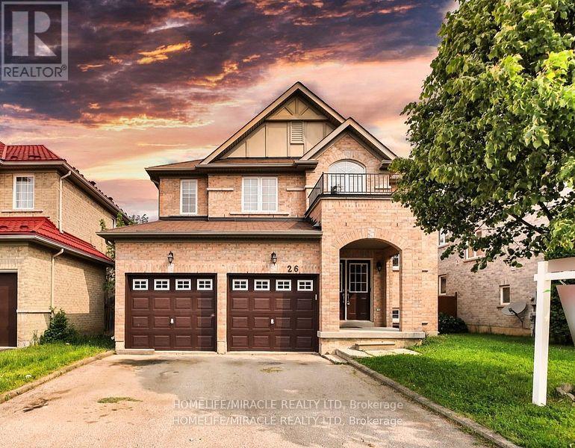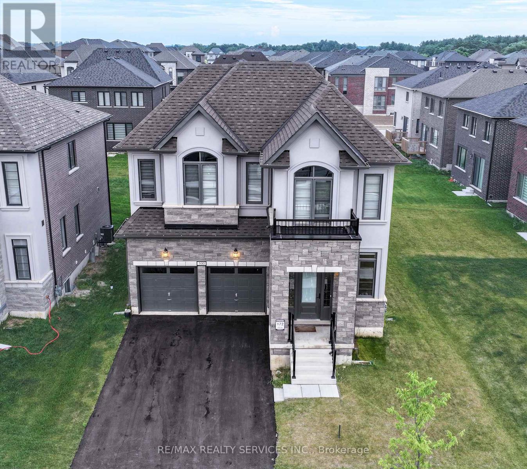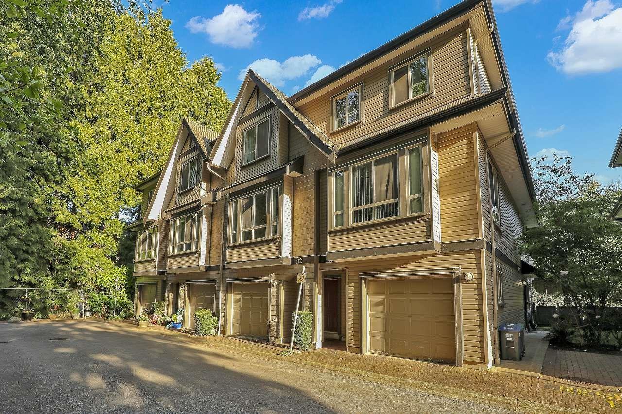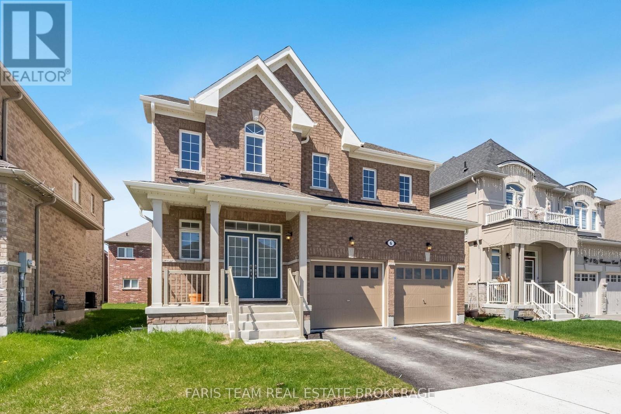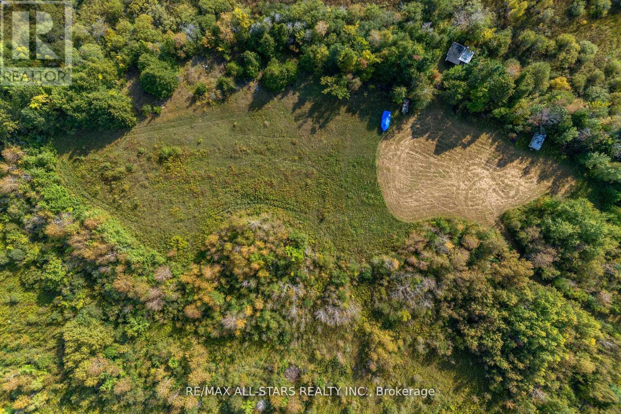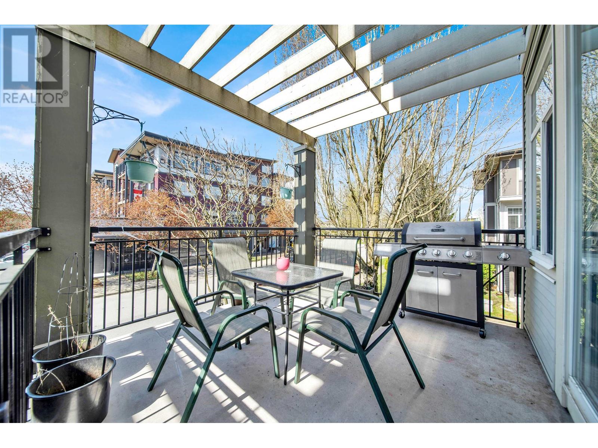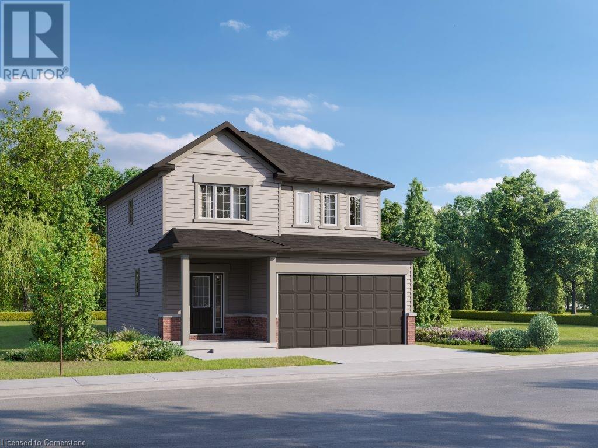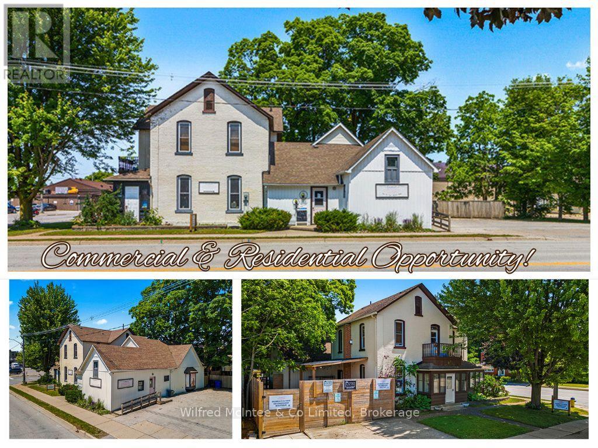407 933 Hornby Street
Vancouver, British Columbia
Electric Avenue by BOSA! Spacious 2 bed + den, 2 bath, 849 sqft unit with a rare 389 sqft private patio-one of only a few with direct access to the lush 4th-floor rooftop garden. A true urban retreat in the heart of downtown Vancouver, at Robson & Burrard. Same building as Scotiabank Theatres, Trees Coffee, Earls & Pacifico Pizzeria. Steps to shopping, dining, SkyTrain, and more. Includes in-suite storage, 1 parking, and resort-style amenities: gym, theatre, party room, concierge & rooftop terraces. Don´t miss this unique opportunity! (id:60626)
Coronet Realty Ltd.
49 Sylvan Drive
Cambridge, Ontario
Welcome to 49 Sylvan Dr, a stunning side-split home nestled in the highly sought-after Sheps Subdivision just outside Cambridge in North Dumfries. This beautifully maintained property features 4 spacious bedrooms and 2 bathrooms, making it ideal for family living. As you walk throughout the home, you will notice the care and pride of homeownership. The lower level boasts a large recreation room, ideal for family gatherings, a home gym, or a cozy entertainment space. Situated on just under an acre, the meticulously manicured backyard offers a spacious back deck perfect for entertaining, and expansive lawn space for outdoor activities. The large driveway provides ample parking, while the private forest with trails invites you to explore nature right outside your doorstep. Relax in the charming sunroom, perfect for enjoying the tranquility of the outdoors and watching the rain, all while staying cozy and comfortable. For outdoor enthusiasts, canoeing on the nearby Grand River is an added bonus. This exceptional home combines natural beauty, outdoor recreation, and a peaceful setting schedule your private tour today! (id:60626)
Flux Realty
9 Overholt Drive
Thorold, Ontario
Beautiful New Built Home In The Best Location of Thorold. Built In 2020 By Mountainview Homes Ltd. This 2,450 Sqft Home Designed Boasts Direct Access To Garage. Custom Built Brick / Aluminum Vertical Siding. Premium Lot On The Hill, Sun filled, Walk Out To Enjoy A Beautiful Sun On The Front Lot. Enjoy An Open Concept Eat-In Kitchen, Spacious Living & Dining, 9 Ft Ceiling, Hardwood Floor. Oak Stairs, Upstairs Featuring 4 Spacious Bedrooms, Open Concept Loft Is Perfect For Family Time and Entertaining Guests. Family Friendly Neighborhood. Minutes To Park, Shopping, School, Highway 406/QEW Niagara. Close To All Other Amenities Of Life. Its A Very Rare Home! (id:60626)
RE/MAX Real Estate Centre Inc.
197 Leslie Davis Street
Ayr, Ontario
Welcome to 197 LESLIE DAVIS St only 1.5 year old, a Luxurious Detached house located in town of Ayr. Approx 2100 sqft, home showcases All brick, Double Door Entry, open concept design, a carpet-free main floor, 4 bedrooms and 2.5 baths. Main floor with Hardwood and upgraded tiles. When you walk in, there's a big foyer with lots of natural light. The layout is good for families, big or small, because everything flows nicely from one room to another. The dining room is perfect for having big meals, especially during holidays. The kitchen is beautiful, with quartz countertops and stainless steel appliances. Upstairs, there are 4 big bright bedrooms, including a really nice master bedroom with its own bathroom that has a big glass shower and a fancy bathtub. With 2.5 bathrooms, this house is great for families who need space and professionals who want something stylish and easy. Separate side entrance to the basement by builder to convert basement to second legal unit for extra income. Don't wait too long to see this amazing house - book a showing today! (id:60626)
Century 21 Right Time Real Estate Inc.
212 Margaret Avenue
Stoney Creek, Ontario
A True Family Home! This 4 Bedroom, 3 Bathroom Home Has Been Meticulously Maintained For Over 40 Years By The Original Owners. Attached Garage and Plenty Of Parking With The Moveable Fence For Easy Access To The Cement Block Detached Garage. Full Concrete Driveway and Back Patio. Beautiful Back-split With In-Law Suite Potential and Multi-Generational Living. The Main Floor Boasts Plenty of Natural Light, Living Room, Dining Room and A Large Eat In Kitchen With Wooden Cabinetry. Upstairs Features 3 Well Sized Bedrooms and a 5 Piece Bathroom. Travel Down To The Ground Floor Where You Will Find The 4th Bedroom, A 3-Piece Bathroom and A Large Living Room, Wood Fireplace and Sliding Patio Doors Into The Rear Patio. This Level Also Has a Side Entry Door. Lower Level Boasts Extravagant Storage Areas, Including a Crawl Space Tall Enough to Stand In (Over 5 Feet!), a Cold Cellar, and A Wine Cellar! Fantastic Rear Yard Features a Patio With Plenty of Greenspace for Gardening or Even a Pool! Enjoy Picking Apples, Pears, Grapes and Walnuts From Your Own Backyard. Detached Garage Has Small Greenhouse Attached That Is Home To Fruit Producing Fig Trees! This Is an Amazing Home For Growing Families or Multigenerational Use. (id:60626)
Right At Home Realty
22 19255 Aloha Drive
Surrey, British Columbia
This stylish 4 bed/3 bath townhouse, is where modern living meets thoughtful design. The kitchen features sleek quartz countertops, soft-close cabinetry, and direct access to a welcoming patio. The open-concept living and dining areas are flooded with natural light thanks to oversized windows, creating a bright, airy space. The spacious primary suite, comfortably fitting a king-sized bed, a luxurious walk-in closet along with a spa-inspired ensuite featuring dual vanities. Included are Whirlpool stainless steel appliances and a full-size washer and dryer for modern convenience. The side-by-side garage includes roughed-in EV charging, and all of this comes in an Energy Star certified community designed with sustainability in mind. (id:60626)
Stonehaus Realty Corp.
Sutton Group-Alliance R.e.s.
19 Victoria Terrace
Grimsby, Ontario
Rm sizes are approx. and irreg sizes. Unique Waterfront beach property. Your own diamond in the ruff. Custom raised brick bungalow with possible rental or family suite in lower level (rough-in plumbing for second kitchen or bar area. Ideal for empty nesters or professionals. Perfect get-away or breathtaking own private resort living on Lake Ontario. Private beach area and large covered deck with beautiful waterfront view. 4 car parking with garage and irreg size lot. Must to view. Great for commuters and work @home. Easy hwy access to the Toronto and Niagara areas. (id:60626)
RE/MAX Escarpment Realty Inc.
19 Victoria Terrace
Grimsby, Ontario
Unique Waterfront beach property. Your own diamond in the ruff. Custom raised brick bungalow with possible rental or family suite in lower level (rough-in plumbing for second kitchen or bar area). Ideal for empty nesters or professionals. Perfect get-away or breathtaking own private resort living on Lake Ontario. Private beach area and large covered deck with beautiful waterfront view. 4 car parking with garage and irreg size lot. Must to view. Great for commuters and work @home. Easy hwy access to the Toronto and Niagara areas. (id:60626)
RE/MAX Escarpment Realty Inc.
27 Eldridge Pt
St. Albert, Alberta
Triple Car Garage || Stunning home with luxury and functionality for modern family living. Open-to-above living room with lot of windows, fireplace & beautiful feature wall. A convenient main-floor bedroom with a full bathroom is perfect for guests or extended family. The heart of the home is its modern kitchen, flowing into a dining area and expansive deck, ideal for summer gatherings. Upstairs beautiful bonus room with fireplace & feature wall, perfect for family entertainment, along with a private office/gym. The spacious primary suite with stunning ceiling & wall design offers a custom ensuite with a soaking tub, dual vanities, and a walk-in closet. Two additional bedrooms share a full bath. An upper balcony adds a peaceful retreat for morning coffee or evening relaxation. Every corner of this home has been thoughtfully designed, checking all the boxes for style, comfort, luxury and convenience. (id:60626)
Exp Realty
58 Stagecoach Circle
Toronto, Ontario
Beautiful 3 Bedroom Freehold Townhouse Situated On A Lovely Secluded Pocket South of Kingston Rd. Pride of Ownership Is Evident Throughout This Beautifully Maintained Home, Designed With An Artistic Flair. 9 Ft Ceiling, Open Concept Kitchen W/Breakfast Area And Quartz Countertop. Dinning Area Walks to Gorgeous Terrace Offers BBQ, Outdoor Patio Eating Area And Extended 24" Ft Deck With Manicured Backyard. Minutes To Highway 401, Go Train, TTC And UofT, Centennial College, The Toronto Zoo, Fire Department, Lake, Parks, Waterfront Trails and 5 Mins Drive to Lake Ontario. (id:60626)
Right At Home Realty
169 Clarke Road
Paris, Ontario
This picturesque estate lot is nestled in a tranquil countryside area offering the privacy provided by the large trees situated on the property. Feel connected to the surrounding nature through the fawn and flora that surround you. This 8.69-acre piece of land offers a scenic setting, privacy, and an escape from the hustle of a busy city life. There is more than abundant space for a large home, great gardens, a barn, a workshop, and pool if you wish. Its location provides easy and quick access to Brantford, Cambridge, St. George, and Paris. You are only limited by your imagination. Create your own private retreat on this expansive property (id:60626)
Pay It Forward Realty
52 Amelia Street
Paris, Ontario
It’s time to make your move! This amazing raised ranch model is sure to meet all your must haves in your new home. Located in the highly sought after Bean Park area of Paris, on a beautifully mature, lovely landscaped lot, located on a quiet dead end street. Built in 2002, this open concept, spacious home has been completely updated and improved over the years to meet today’s modern lifestyle. As you enter the oversized foyer with views of the main floor; you will not be disappointed. Up a few stairs you are greeted by the main living space that can be configured as you wish, boasting hardwood floors, a bay window offering tons of natural light, and gas fireplace. Steps straight through to the beautiful custom kitchen with granite counter tops, stainless steel appliances and patio door leading to the multi level deck and fully fenced backyard. Finishing the main floor is a 2 pc bathroom, separate laundry room with storage, the second bedroom; and lastly the primary suite with a good sized closet and private 4 pc ensuite spa like bathroom with a separate soaker tub and storage. The lower level offers 3 large carpet free bedrooms that could be used for other purposes such as a craft room, home office, play room, workout room; the options are endless. Not leaving out the family room; with the second gas fireplace. It's the perfect space for the family to come together for games or movie nights. Lastly the oversized 3 pc bathroom with huge walk in shower, and mechanical room finish off the lower level; which is filled again with natural light due to the oversized windows in this home. The backyard boasts the garden shed, a flagstone fire pit, and multiple places to sit and enjoy the sounds of the birds while your pets and children play. With newer mechanics and thousands of dollars in landscaping; there is nothing to do but move in and enjoy. Close to all the new amenities Paris now has to offer, the 403, parks and the Grand River, this home and town is sure to please. (id:60626)
Century 21 Heritage House Ltd
26 Stephenson Road
Brantford, Ontario
Spacious 4-Bed, 4-Bath Home in Sought-After Grand Valley Trails Brantford. Welcome to this stunning Brookfield model located in one of Brantford's most desirable neighborhoods! This 4-bedroom, 4-bath detached home features a freshly painted all-brick exterior and brand-new laminate flooring throughout. Step inside to a bright and inviting foyer with elegant ceramic and hardwood floors. The open-concept kitchen offers the perfect space for entertaining, with a walkout to a beautiful backyard deck. Enjoy cozy evenings in the family room, complete with a fireplace. Upstairs, the spacious primary bedroom includes two walk-in closets and a luxurious ensuite with a soaker tub and tiled walk-in shower. Three additional well-sized bedrooms provide ample space for the whole family. The basement offers oversized windows, a finished 18x12 room with a walk-in closet and 3-piece bath, plus a large 35x16 unfinished space ready for your custom touch. Located in a family-friendly community close to parks, trails, schools, highway access, and amenities this is the perfect place to call home! (id:60626)
Homelife/miracle Realty Ltd
2209 Linkway Boulevard
London, Ontario
Welcome home to this custom built 3 bedroom, 2.5 bathroom 2 Storey (2020), in the sought after community of Eagle Ridge in Riverbend. Boasting 9-foot ceilings on the main floor with engineered hardwood flooring. Open-concept layout is flooded with natural light, creating a bright and airy atmosphere. Offering a gourmet kitchen featuring oversized island with quartz countertops, premium plumbing fixtures, custom maple cabinets and Herringbone tile backsplash. The second-floor features large primary bedroom with a 4-pc ensuite, walk-in closet, two additional generously sized bedrooms, a 4-pc main bath and conveniently located laundry room. Full un-finished basement with roughed in bathroom. The covered back deck and cement patio is the ideal space to relax, entertain guests or unwind in the hot tub. Fenced back yard with 8 ft X 12 ft custom shed and double car garage completes this package. Don’t miss out on this wonderful opportunity to make this your family’s forever home! (id:60626)
Advanced Realty Solutions Inc.
500 Bedi Drive
Woodstock, Ontario
Welcome to this Absolutely Stunning, Bright, Luxurious 4-Bedroom Detached Home. This 2891 SQ.FT, Sought-After Premium Stone & Stucco Elevation showcases a Stunning Design with 9-foot Ceilings on main and second Floor. Each Bedroom comes with its own Private En-suite, Ensuring Maximum Comfort and Privacy for the Entire Family. The Main Floor Features a Separate Dinning Area and A Bright, Airy Great Room with an Elegant Combination of Wood and Tile Flooring. The Open-Concept kitchen is beautifully Designed with a sleek quartz countertop, Centre Island with a Extended Breakfast Counter, Built-in Appliances and a Large Pantry. Second floor laundry is cherry on the cake.Spacious Basement has a 3-Piece Bathroom Rough-In, Offering Endless Customization Potential Whether for an In-Law Suite, Rental Income, or Additional Living Space. Situated in a prime location. This Home is Just moments Away From Kingsmen Square, Local Plazas, and the Gurudwara Sahib, Combining Convenience with Modern Living. This is Modern Living at its Finest! Don't Miss the Chance to Own This Luxurious Home. (id:60626)
RE/MAX Realty Services Inc.
1 Billiter Road
Brampton, Ontario
Pride of Ownership! Don't miss this stunning home truly one of the cleanest and most well-maintained properties you'll find. Act fast and make an offer today! EXECUTIVE FREEHOLD TOWNHOME ON A PREMIUM CORNER LOT WITH TWO CAR GARAGE. (.3 car parking. ) House is ENERGY STAR CERTIFIED HOME. Beautifully upgraded townhome with full brick elevation and excellent curb appeal. Located on a premium corner lot with professional landscaping. Main floor features a bright living room (can be converted to 4th bedroom). Second floor offers a spacious family room with smooth ceilings, large windows, and tons of natural light. Chefs kitchen boasts upgraded cabinets, quartz countertops, backsplash, center island, and stainless steel appliances. Open-concept layout flows into formal dining area with walk-out to upgraded balcony featuring a pergola. Patio furniture included! Upper floor has 3 spacious bedrooms. Primary bedroom includes large windows, walk-in closet, additional closet, and 4-pc ensuite. No carpet throughout the home. Close to Mount Pleasant GO Station, top-rated schools, shopping, parks & more! (id:60626)
RE/MAX Realty Services Inc.
112 10468 157 Street
Surrey, British Columbia
AMAZING, PRIVATE, & BOUTIQUE! Featuring a renovated 3 BED + 3 BATH just steps from new shopping, restaurants, Harold Bishop Elementary, and minutes to HWY 1. Surrounded by a fenced yard backing onto green space, perfect for kids and pets. The bright kitchen boasts newer stainless steel appliances & cabinetry, quartz countertops, and a spacious private balcony. The living room is inviting and comfortable. The main floor has newer laminate flooring, and the entire home has been freshly painted. Upstairs, you'll find 3 good-sized bedrooms. (id:60626)
Royal LePage Global Force Realty
6 Cliff Thompson Court
Georgina, Ontario
Top 5 Reasons You Will Love This Home: 1) Just two years new, this four bedroom, 2,537 square foot home in the growing Sutton West community is ready for your personal touch and long-term vision 2) The bright, airy layout offers generous space for a growing family, with room to gather, unwind, and make lasting memories 3) At the heart of the home, the all-white kitchen features a spacious island, perfect for casual breakfasts, weeknight meals, or entertaining friends in style 4) Located in a safe, family-friendly neighbourhood, you'll be just minutes from the shores of Lake Simcoe and the charm of Jacksons Point 5) Enjoy easy access to Highway 48, schools, parks, Sibbald Point Provincial Park, in-town amenities, Briars Resort & Spa, The Briars Golf Club, and the Georgina Leisure Pool. 2,537 above grade sq.ft. plus an unfinished basement. Visit our website for more detailed information. *Please note some images have been virtually staged to show the potential of the home. (id:60626)
Faris Team Real Estate Brokerage
2494 Earl Grey Avenue
Pickering, Ontario
IMPRESSIVE PROPERTY, AS GOOD AS SEMI-DETACHED HOME IN NATURAL RAVINE FRONTAGE SET-UP WITH 3-5 PARKING SPACES ON EXTRA WIDE FREEHOLD CORNER LOT!! Stunning End-Unit Freehold Townhouse On A Premium Corner Lot In Desirable Duffin Heights! Welcome To This Beautifully Maintained Home, Proudly Cared For By Its Original Owners. Nestled On An Oversized Premium Corner Lot, This Home Offers Exceptional Space And A Thoughtfully Designed Layout. Step Inside To A Bright And Airy Main Floor Featuring 9-Foot Ceilings Adorned With Elegant Crown Moulding. The Open-Concept Design Is Enhanced By Scraped Solid Oak Hardwood Floors, Creating A Warm And Inviting Atmosphere. A Recently Painted, Sun-Filled Living Room Leads Seamlessly To A Formal Dining Area, Perfect For Hosting Gatherings. The Eat-In Kitchen Showcases Stainless Steel Appliances, Quartz Countertops, A Stylish Backsplash, Extended Cabinetry, A Double Sink With A Modern Faucet, And A Walk-Out To A Large Deck Ideal For Relaxation And Entertaining. Upstairs, The Spacious Primary Suite Boasts A Walk-In Closet And A Luxurious 4-Piece Ensuite. The Separate Garage Provides Added Convenience, While The Unfinished Basement Is A Blank Canvas Awaiting Your Personal Touch - Complete With A 3-Piece Rough-In Bath And Large Egress-Style Windows, Offering Endless Possibilities. Unique Features: for Townhouse Having 3 (Three) And Up to 4 (Four) to 5 (Five) Car Parkings - 3 Vertical & 1-2 Horizontal! Located In A Quiet, Family-Friendly Neighbourhood, This Home Is Just Minutes From Major Highways (401 & 407), Shopping Centers, Pickering Golf Club, Greenwood Conservation Area, And The Scenic Duffin Heights Forest & River Trail. Don't Miss This Incredible Opportunity To Own A Home In One Of Pickering's Most Sought-After Communities! Whether you're a growing family, a professional couple, or a savvy investor, this home offers the perfect blend of comfort, space, and future potential. Rare Home in natural setting with up to 4-5 parkings!! (id:60626)
RE/MAX Gold Realty Inc.
Lot 1 Four Points Road
Kawartha Lakes, Ontario
75.68 LUSH ACRES - Experience the unmatched beauty and tranquility of this exceptional piece of land nestled in a serene, wooded setting surrounded by lush landscapes. This expansive parcel offers a unique opportunity for nature enthusiasts and visionaries alike, with endless possibilities to explore scenic trails and immerse yourself in the Great Outdoors. With its peaceful surroundings and abundant natural beauty, the potential is limitless. (id:60626)
RE/MAX All-Stars Realty Inc.
25 1010 Ewen Avenue
New Westminster, British Columbia
Stunning corner unit with natural light in 'Windsor Mews' Corner unit- Western view, 3 bedrooms,2.5 bathroom,spacious kitchen with Stainless Steel appliances, newer Washer/Dryer, Builtin Vacuum, family room opens to large sundeck(great for entertaining) 2 car garage-tandem with room left for storage. Near community center , schools, shopping and Transit. Open house Saturday, May 24, 2-4pm. (id:60626)
Team 3000 Realty Ltd.
66 Wild Chicory Street Unit# Lot 0063
Kitchener, Ontario
Location! Location! Location! Doon South community minutes from Hwy 401, shopping, walking trails and more! The brand new CYPRESS plan offers 1,616sf above grade, 3 bedrooms 2 1/2 baths and a double car garage. Optional finished basement available and sold separately. Main floor features an open concept Kitchen, dinette and great room. A 2 pc bath conveniently located in the front of the house and a main floor laundry in the mud room with access to the garage. 2nd floor features three bedrooms and a family room, (optional upgrade to 4th bedroom sold separately) and 2 full baths. Primary Bedroom includes a large walk-in closet and a 3 pc ensuite. Various lots available. Visit the sales center Sat/Sun 1-5pm Mon/Tue/Wed 4-7 located at 154 Shaded Creek Drive Kitchener. (id:60626)
RE/MAX Twin City Realty Inc.
Peak Realty Ltd.
609 Bricker Street
Saugeen Shores, Ontario
Great mixed-use Commercial/Residential Opportunity in the Booming town of Port Elgin on Lake Huron! Consisting of a large renovated commercial main level and a 3 bed/1 bath updated apartment on the 2nd story, this property is zoned CC3 and has a long list of possible uses. The property benefits from a fantastic high traffic, great visibility location on busy corner lot and public parking lot across the road. On site there is a private parking lot for customers & employees for 7-8 cars and a separate double drive for the apartment. The 3 Bed/1 Bath apartment has been tastefully updated throughout w/newer flooring, accent walls, gas fireplace, cozy kitchen/living/dining w/balcony, laundry, and is currently rented to a long-term tenant and generating good income. The 2126 Sq Ft commercial main level is currently a retail store, but let your imagination run wild to maximize the potential of this space. There is a large open concept main retail/showroom w/central counter and 2 pc bath, a large storage/stock room w/laundry, a lastly a functional space that offers a small kitchen, 2Pc bath, and access to the large covered deck & fenced in private patio area, once used as a small event space, adding so much more potential! The partial basement offers a ton of much needed storage. There have been many upgrades and improvements to this building over the years; furnace (2020), much of the flooring, paint, trim has been updated, improved insulation in attic and some walls, 200 amp breakers, plumbing fixtures, and more! Turn this opportunity into a dream space for your business and live on site OR continue renting the apartment to help offset ownership costs while you run your business OR rent both the commercial and residential space creating a sound investment property. (*Also for sale in addition to the building is the thriving retail business known as Livin Boutique, ask listing Realtor for further details.*) (id:60626)
Wilfred Mcintee & Co Limited
7913 Highway 7/12
Guelph/eramosa, Ontario
Located in the serene countryside of Guelph/Eramosa, this charming property at 7913 Highway 7 offers a perfect blend of rural tranquility and convenient access to urban amenities. Situated just outside Guelph, this spacious home provides both the privacy of a rural setting and proximity to essential services, making it an ideal location for those seeking a peaceful lifestyle without sacrificing convenience. Property Overview: This expansive property features a beautifully maintained residence set on a large 80 x 200 Ft lot, offering scenic views of lush greenery and wide-open spaces. Whether you're looking for a family home, a country retreat, or an opportunity to operate a small business or hobby farm, this property has the potential to meet a variety of needs. Outdoor Space: The property spans a large lot, perfect for outdoor enthusiasts and those seeking space to grow. The vast yard provides ample room for gardens, recreation, or even the possibility of building additional structures such as a workshop, barn, or outbuildings for various uses. The landscaping is well-kept, with mature trees offering privacy and shade during the warmer months. Additional Features: Ample parking space for vehicles, RVs, or boats. A well-maintained driveway providing easy access to the home. Close proximity to Highway 7 for quick access to Guelph, as well as nearby towns and amenities. Location: This property is situated just outside the vibrant city of Guelph, known for its rich history, top-rated schools, and thriving arts and cultural scene. With easy access to Highway 7, commuting to surrounding areas like Cambridge, Kitchener-Waterloo, and Toronto is straightforward. Local amenities such as grocery stores, medical services, and recreational facilities are just a short drive away, making this location both convenient and desirable for growing families or those looking to escape the bustle of city life. (id:60626)
Executive Real Estate Services Ltd


