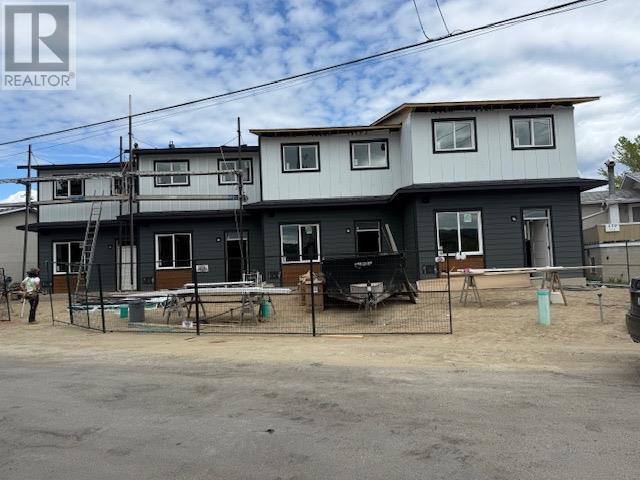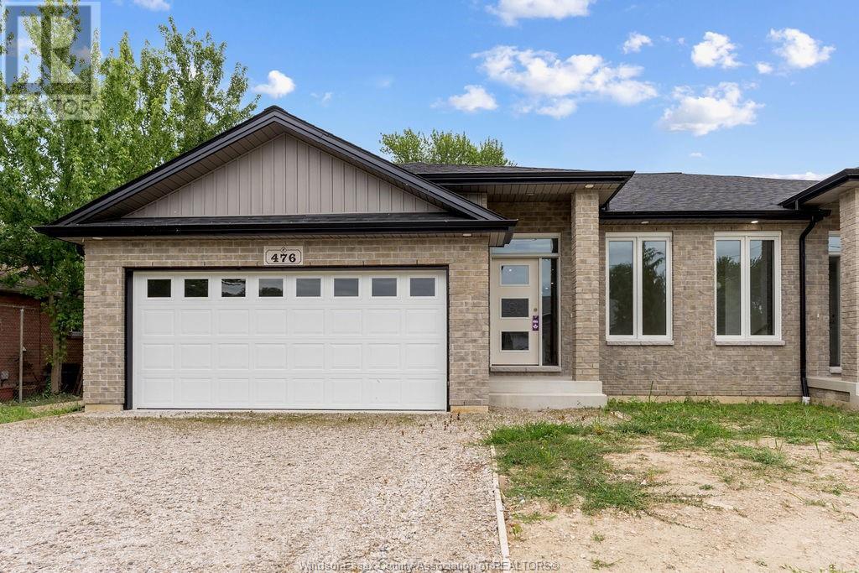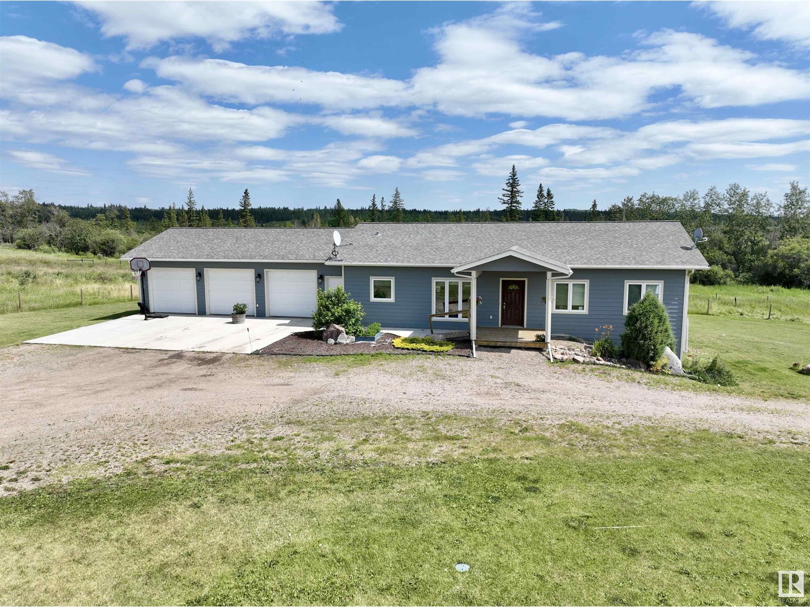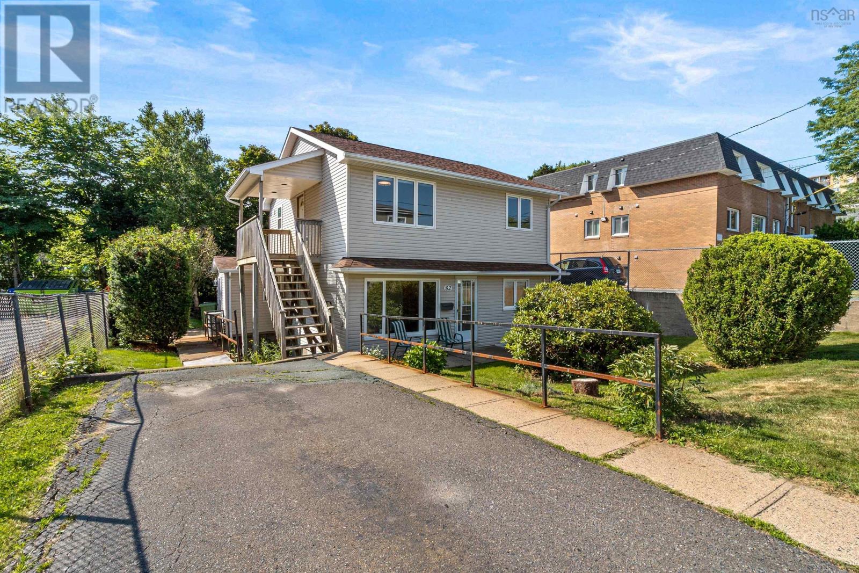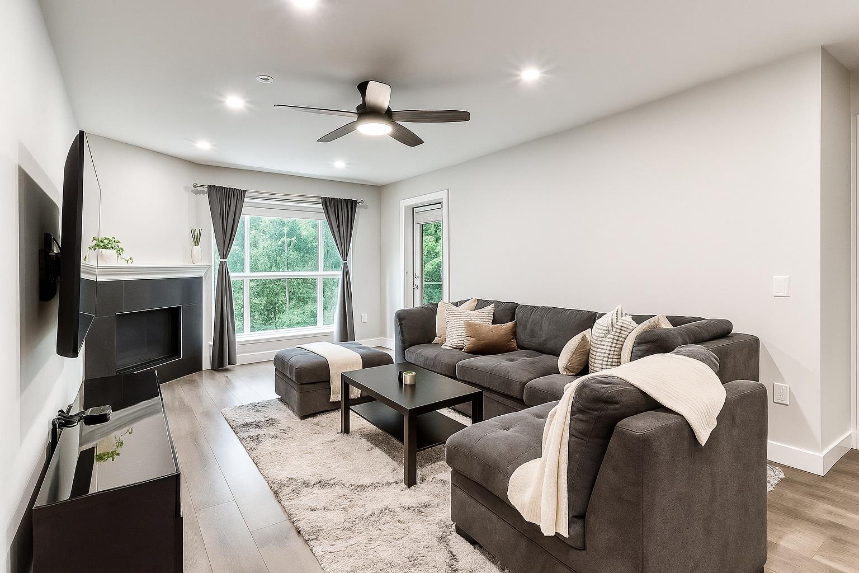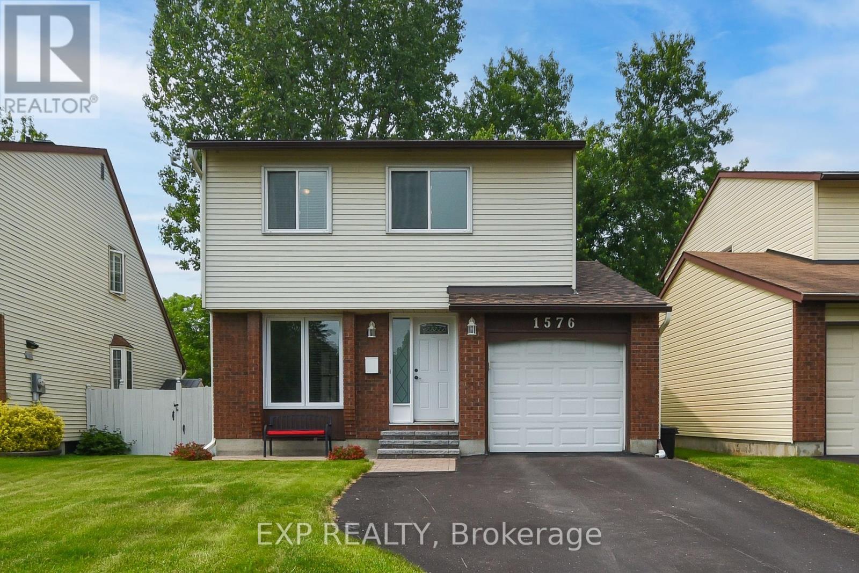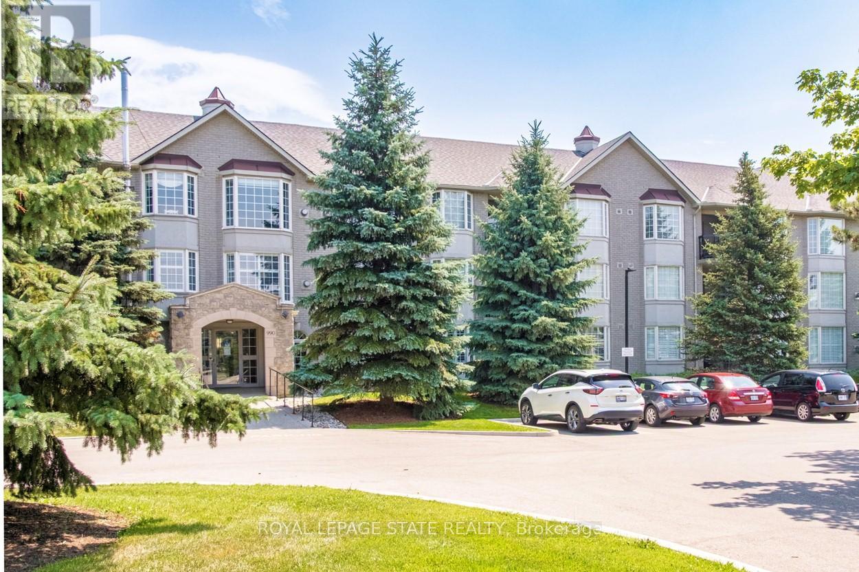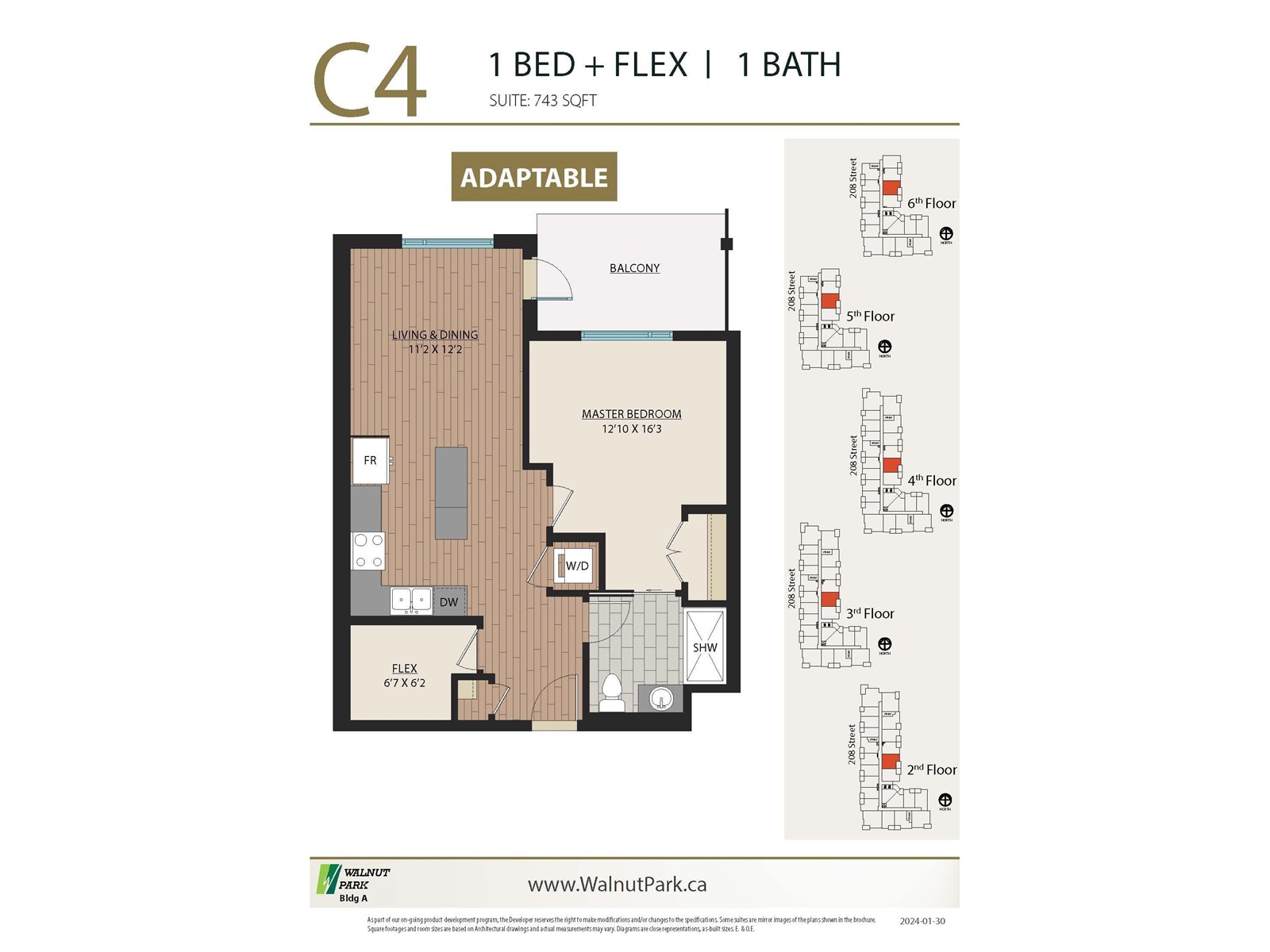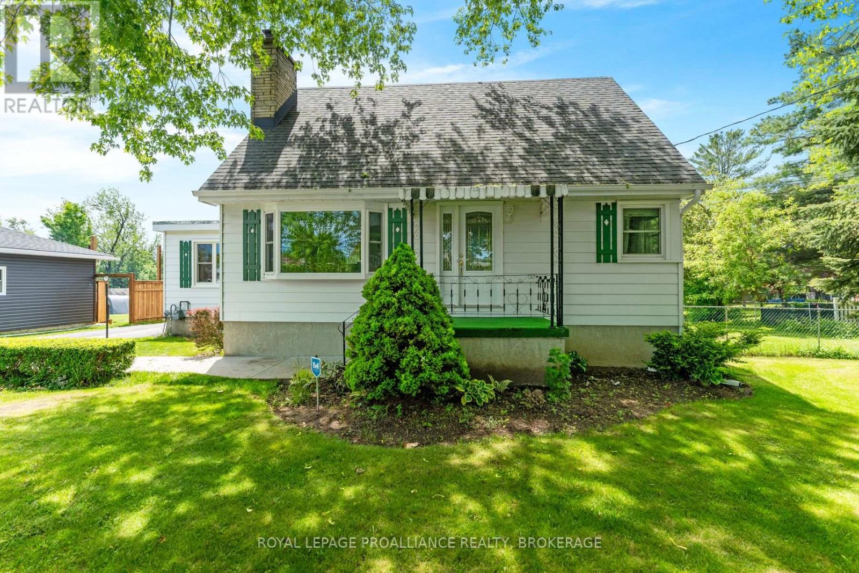163 Chestnut Avenue
Kamloops, British Columbia
This 3 bedroom and den, 2.5 bathroom home offers two stunning finishing packages to choose from, featuring modern, high-quality touches throughout. Laminate flooring is installed throughout, including on the stairs, while the upper bathrooms are tiled, with in-floor heating in the master ensuite. The spacious master ensuite includes dual sinks and a tiled shower, and the walk-through master closet offers ample storage. The oversized laundry closet provides additional storage space. The home boasts quartz countertops throughout and Excel cabinetry, which includes a coffee bar, as well as full-height cabinets. The kitchen is enhanced with a stylish tiled backsplash, and the home comes with a stainless steel appliance package, water line to the fridge, and a natural gas BBQ hook-up. Window coverings are included, making this home a perfect blend of style and functionality for modern living. All measures Approx. (id:60626)
Royal LePage Kamloops Realty (Seymour St)
100 Highway 17 E
North Bay, Ontario
Located at the south end of Seymour Industrial Park, this 8.53-acre industrial site offers prime visibility with substantial frontage along Highway 17 at the Highway 11 interchange. The irregular-shaped lot features 96.39 feet of frontage on Venture Crescent and is partially cleared and infilled for gravel yard use. Full municipal services are available, including water, sewer, natural gas, hydro, and telecommunications. Zoned M2 - General Industrial under By-law 2015-30 (City of North Bay), the site permits a wide range of industrial uses (details in addenda). The property falls entirely within the Ministry of Transportation (MTO) permit control area, restricting permanent structures on approx. 45% of the site due to required highway setbacks. Access is currently via the adjacent property (under common ownership), with a new entrance from Venture Crescent likely required. Surrounded by established industrial and commercial development, this high-exposure location offers excellent access to major arterial routes and remains in high demand for both resale and leasing. (id:60626)
RE/MAX Crown Realty (1989) Inc
476 Railway
Lakeshore, Ontario
Discover one of the most affordable new construction homes in the county at 476 Railway. This stunning semi-detached home offers 1,230 sq ft of thoughtfully designed living space, featuring 2 bedrooms, 1 bathroom, and premium finishes throughout. Enjoy the convenience of a grade entrance, a covered porch, and a spacious double car garage. Located just moments from Belle River Beach and the vibrant Belle River business district, this home combines modern comfort with exceptional value. Come see all that 476 Railway has to offer! (id:60626)
Royal LePage Binder Real Estate - 634
Deerbrook Realty Inc.
Sw 28 54 11 W4
Rural Two Hills County, Alberta
Modern Acreage Living Just Minutes from Two Hills. Welcome to your ideal country escape, located just 7 minutes East of Two Hills near the quiet community of Musidora. Built in 2013, this spacious 5-bedroom home offers comfort, functionality, and room for the whole family—both upstairs and down. Designed with family living in mind, the home features expansive living areas on both levels, along with a fully finished basement complete with a second kitchen and cozy in-floor heating—perfect for multi-generational living or hosting guests. The insulated concrete block basement adds energy efficiency and savings. Outdoors, you'll find a triple garage offering ample space for vehicles and storage. A drilled well services the home, while a separate bored well is available for watering needs—ideal for gardens. If you're looking for modern acreage living in the County of Two Hills with privacy, space, and modern upgrades, this property checks all the boxes. (id:60626)
Century 21 Poirier Real Estate
254 St. James Street S
Norfolk, Ontario
Welcome to 254 St. James Street South, Waterford! This beautifully updated 3-bedroom, 2-bathroom home sits on a generous oversized lot, offering plenty of space inside and out. Just off the inviting living room, the spacious primary suite includes a private 3-piece ensuite for your comfort. The main floor also features a modern kitchen and dining area-perfect for everyday living and entertaining. Upstairs, you'll find two large bedrooms, each with walk-in closets, and a full 4-piece bathroom. Step outside to a sprawling backyard, ideal for gatherings and summer fun, complete with a 15x30 above-ground pool. Plus, the impressive 700 sq ft heated garage with hydro is perfect for a workshop, storage, or parking your toys. This home truly has it all-come see it for yourself! (id:60626)
RE/MAX Escarpment Realty Inc.
82 Rufus Avenue
Halifax, Nova Scotia
Welcome to this exceptional property in the heart of Fairview, Halifax, offering incredible versatility and immediate occupancy. Whether you're seeking a spacious single family home or a smart investment opportunity, this fully detached residence is designed to meet your needs. Featuring four bedrooms and two full bathrooms (two bedrooms and a full bath on each level), this home can be used as a single family dwelling or easily function as an over/under duplex, thanks to its separate entrances and dual power meters. The lower unit, located on the main level, also includes access to an unfinished walkout basement, presenting the opportunity to further develop the space, whether as a third unit or as an expansion of the existing living area. Both units are currently vacant, allowing you the flexibility to move in right away or set your own rental terms. Located just minutes from amenities, schools, parks, public transit, and a short drive to downtown Halifax. Dont miss your chance to secure a move in ready, income generating property in one of Halifaxs most connected and desirable neighbourhoods. (id:60626)
RE/MAX Nova (Halifax)
389 Rouncey Road
Ottawa, Ontario
Welcome to this beautiful 3-bedroom, 3-bathroom townhome in the sought-after Blackstone community on the Stittsville-Kanata border. This well-maintained home features a spacious layout perfect for modern family living. The large primary bedroom offers a walk-in closet and a 4-piece ensuite complete with a stand-up shower and standalone tub. With second-floor laundry convenience upstairs and the warmth of a central fireplace on the main level, hardwood floors in the family rooms, and a ceramic entry and kitchen, this home is full of quality upgrades. The fully finished basement provides versatile living space along with additional storage rooms. Ideally located with easy access to Highway 417, and close to all the amenities of both Stittsville and Kanata. Situated in a quiet, family-friendly neighborhood, this home is the perfect blend for all lifestyles. Basement photo virtually staged. (id:60626)
Innovation Realty Ltd.
193 27456 32 Avenue
Langley, British Columbia
IMMACULATE 3 bedroom, 2 bathroom townhome in desirable Cedar Park with tons of brand new upgrades: bathrooms, hot water tank, fully reframed staircase, shed, landscaped backyard, kitchen counters, sink, faucet, blinds, and paint. Super clean and move-in ready with updated lighting, pantry, newer appliances, washer/dryer, and fireplace. Exterior updates include newer roof, siding, windows, and fence. Absolutely nothing to do! Turn-key and offered at an excellent price. Low upkeep, ultra-low strata, and true peace of mind. Nicest unit in the area! Walk to schools, parks, Aldergrove Rec Centre, shops, transit, and enjoy quick Hwy 1 access for easy commuting to all surrounding cities. (id:60626)
RE/MAX 2000 Realty
11 Sturgeon Crescent
Kawartha Lakes, Ontario
This beautiful home is located in desirable Snug Harbour Estates. It has 2 brand new kitchens and appliances with a separate side entrance. The lower level has its own brand new kitchen, a 4 piece washroom, bedroom and living room with an additional large room that could be anything you desire. The main floor primary bedroom has a brand new 4 piece ensuite bath. This home has all new flooring and quartz countertops up and down. A brand new paved driveway and a brand new propane furnace with a new "heat pump". This huge lot is approximately a third of an acre. For $100/yr you have access to the park on the lake about 100 yards down the road and for an additional $60/yr you can park your boat at the dock! (id:60626)
Sutton Group-Heritage Realty Inc.
224 Sandstone Place Nw
Calgary, Alberta
Located on a quiet cul-de-sac, this well-maintained home boasts excellent curb appeal and a beautifully landscaped backyard—ideal for entertaining, with plenty of mature trees and lush bushes providing privacy and charm. Inside, you'll find engineered wide plank hardwood flooring in the bright and spacious living room with a bay window, the formal dining room with sliding doors to a sunny south-facing balcony. The kitchen offers classic raised panel maple cabinetry, stainless steel appliances, and a cozy eating area. The primary bedroom includes cheater access to the main bathroom, which features a tiled tub surround. Secondary bedrooms are finished with comfortable Berber carpet. The fully developed lower level features a self-contained illegal suite with its own full set of appliances. It has a full kitchen, a full bathroom with laundry, and a family room,—making it ideal for extended family or rental income. Great opportunity for investors or homeowners looking to offset mortgage cost. The tenant has been month to month. It is conveniently located near public transportation. (id:60626)
Royal LePage Benchmark
300 Falconer Street
Saugeen Shores, Ontario
Brimming with charm and located in one of Port Elgins most welcoming and well-established neighbourhoods, this inviting three-level side split offers the ideal setting to enjoy life in Saugeen Shores. Whether you're starting your journey as a homeowner or looking for a smart investment, this home delivers both value and lifestyle appeal. Nestled in a mature and highly desirable area of Port Elgin, it's just a short walk to the sandy shores of Lake Huron, scenic trails, and local amenities. Nodwell Park just steps away provides a wonderful outdoor space with a walking track, playground, and a trail that leads closer to the water. Inside, youll find 3 bedrooms and 2 full baths, with hardwood flooring throughout the main and second levels. A tasteful addition has expanded the main floor to include a warm and inviting family room with French doors and a natural gas fireplace, along with a main-floor laundry area and a second 3-piece bath. The bright eat-in kitchen and adjoining dining room make for an ideal space to gather with loved ones. Upstairs, three comfortable bedrooms share an updated 3-piece bath. The lower level, brightened by large egress windows, is ready for your visionwhether its a second family room, home office, or guest space. With natural gas forced air heating, central air, a sand point well, and thoughtful updates throughout, this home is not only move-in ready but offers the perfect foundation for raising a family in the heart of Saugeen Shores. (id:60626)
Wilfred Mcintee & Co Limited
410 15895 84 Avenue
Surrey, British Columbia
Top-floor 2 bed, 2 bath gem in the heart of Fleetwood! Renovated in 2023 and move-in ready, this bright, spacious unit offers unbeatable walkability to transit, schools, shops, dining, parks, and the future SkyTrain. Enjoy in-suite laundry, 2 parking stalls, exercise room, storage locker & bike room. In a well-kept building with major updates already done, this is the perfect blend of comfort, value, and location. A must-see for first-time buyers or savvy investors-don't miss out! (id:60626)
Keller Williams Ocean Realty
890 King Street
Callander, Ontario
Welcome to 890 King Street, Callander. Located on a large corner lot in one of Callander's most desirable neighbourhoods, this well-maintained family home offers space, style, and great curb appeal. Inside, youre greeted by vaulted ceilings and natural light that flows through the open main floor, which includes a spacious living room, dining area, and updated kitchen. Upstairs offers three bedrooms, a full 4-piece bathroom, and a primary suite with walk-in closet and private ensuite. The lower level includes a second living area, an additional bedroom or office, a 2-piece bath, and laundry. The dry, partially finished basement adds even more space and would be ideal for a playroom, gym, or storage. Additional highlights include forced air gas heat, central A/C, a double car garage that also hosts an electric car charger - perfect for those with an EV, and a large yard just steps from the baseball field, rink, and Lake Nipissing. A perfect home for families looking to settle in a vibrant, active community. (id:60626)
Century 21 Blue Sky Region Realty Inc.
9 Eden Place
Simcoe, Ontario
Charming 3 bedroom sidesplit in a beautiful neighbourhood. Pull into the private driveway leading to a manicured front yard and cozy entrance. Step indoors to the main floor with closet for coats and shoes. The living room is bright with natural light and offers plenty of space to relax or entertain. The living room is open to the dining room, the perfect spot for the whole family to gather together. Next, step into the kitchen with ample cupboard space, and U-shaped countertops. Enjoy breakfast bar seating with a view of the pretty backyard. Off the living room, it's just a few steps up to the second level. Up here are three comfortable bedrooms including the primary bedroom, a 5 piece bathroom with bubble tub and double sinks and a large linen closet. Downstairs a recreation room with large windows provides a secondary retreat. Also down here is a 2 piece bathroom, laundry room, utility room and tons of storage space. From the laundry room enjoy the walkout leading to the backyard. Outdoors, the back deck with pergola is the ideal spot to relax, barbecue and entertain. Landscaped with perennial gardens this space is like your own personal oasis. A shed provides storage for gardening tools and more. The attached garage allows you to park and keep your car dry as well as more storage space for all those extras in life. This well loved and maintained home is a pleasure to see! (id:60626)
Royal LePage Trius Realty Brokerage
1576 St Georges Street
Ottawa, Ontario
This Gem is move-in ready! Single 3 bedroom home in Orleans Queenswood Heights neighborhood! Inviting foyer entrance. Bright white kitchen was completely renovated... now functional & stylish with newer appliances. Dining room with hardwood floors & large window. Vaulted ceilings in spacious sunken living room with cozy wood fireplace and huge 4 pane patio doors to large deck & private fenced yard. Convenient mudroom off of garage. Second level has 3 bedrooms of which the master bedroom offers his and her closets as well as a vanity and a cheater door to full bathroom. Basement includes a large family room, workshop & storage. Rough-in for bathroom is a bonus! Fully serviced with Nat gas furnace & central air. Newer roof & eavestroughs. Lots of storage throughout this home. Come for a visit & feel right at home! 24 hours irrevocable on all offers (id:60626)
Exp Realty
208 - 990 Golf Links Road
Hamilton, Ontario
Turnkey & carefree one-floor lifestyle! Sun-filled Ancaster condo with lovely private balcony. This spacious and beautifully maintained unit features a bright and open living/dining area with sunny bay window, gleaming hardwood floors and cozy gas fireplace. The recently renovated open-concept kitchen has plenty of cupboards & counter space perfect for both accomplished cooks and casual gourmets. Full main bath plus a roomy 4-piece ensuite. Carpet-free with hardwood in both bedrooms, living and dining rooms. Handy in-suite laundry/utility room. Furnace and c/air replaced in 2022. Large private storage locker at front of parking spot #30. Stress free living in a wonderful community that is just steps from shopping, restaurants, transit, entertainment, golf and easy highway access. This warm and inviting condo is truly move-in ready! (id:60626)
Royal LePage State Realty
4091 Ernest Street
Petrolia, Ontario
WELCOME TO 4091 ERNEST STREET, PETROLIA! THIS MODERN, BRICK RAISED RANCH, BUILT IN 2019, IS PERFECT FOR GROWING FAMILIES OR YOUNG COUPLES NEEDING SPACE FOR VISITING PARENTS. FEATURING 3+1 BEDROOMS & 3 BATHROOMS, INCLUDING A PRIVATE 3 PC ENSUITE, THIS HOME OFFERS ROOM FOR EVERYONE. THE LOWER LEVEL BOASTS A COZY REC ROOM WITH ELECTRIC FIREPLACE & A LARGE FLEX ROOM IDEAL FOR A GYM, GAMES ROOM, OR GUEST SUITE. ENJOY THE DOUBLE GARAGE, WIDE CONCRETE DRIVE, FENCED YARD, & KITCHEN WALKOUT TO THE BACK DECK. NESTLED IN A QUIET, FAMILY-FRIENDLY NEIGHBOURHOOD! (id:60626)
RE/MAX Prime Properties - Unique Group
4091 Ernest Street
Petrolia, Ontario
WELCOME TO 4091 ERNEST STREET, PETROLIA! THIS MODERN, BRICK RAISED RANCH, BUILT IN 2019, IS PERFECT FOR GROWING FAMILIES OR YOUNG COUPLES NEEDING SPACE FOR VISITING PARENTS. FEATURING 3+1 BEDROOMS & 3 BATHROOMS, INCLUDING A PRIVATE 3 PC ENSUITE, THIS HOME OFFERS ROOM FOR EVERYONE. THE LOWER LEVEL BOASTS A COZY REC ROOM WITH ELECTRIC FIREPLACE & A LARGE FLEX ROOM – IDEAL FOR A GYM, GAMES ROOM, OR GUEST SUITE. ENJOY THE DOUBLE GARAGE, WIDE CONCRETE DRIVE, FENCED YARD, & KITCHEN WALKOUT TO THE BACK DECK. NESTLED IN A QUIET, FAMILY-FRIENDLY NEIGHBOURHOOD! (id:60626)
RE/MAX Prime Properties Unique Group
7 Creekside Dr
Ardrossan, Alberta
You are going to LOVE this family-friendly home in Ardrossan, situated on a large 759.7m2 lot backing greenspace, featuring AC, heated garage, RV parking, 3 bedrooms & 2.5 baths! Charming curb appeal invites you into a spacious, sunlit entry that opens to the great room. The BRAND NEW kitchen boasts ample cabinetry, pantry, S/S appliances & granite island overlooking the dining area & cozy living room with fireplace. A refreshed guest bath & main floor laundry add to the home’s functionality. Newer carpet leads you upstairs to a generous bonus room perfect for family movie nights. King-sized primary suite features a WI closet & 5pc ensuite. Two additional bedrooms & a 4pc bath complete the upper level. Recent updates include: window coverings, flooring, hot water tank, front door & roof. Enjoy the fenced & landscaped yard, NEW composite deck with storage, concrete curbing & privacy of mature trees with greenspace views. Close to schools, shopping, rec centre, parks & trails! (id:60626)
RE/MAX Elite
Lot 47 Falcon Lane
Russell, Ontario
Brand New 2025 single family home! This bungalow features an open concept main level filled with natural light, gourmet kitchen, main floor laundry and much more. It also offers a spectacular 3pieces master bedroom Ensuite, a second bedroom, family washroom and laundry room. The basement is unspoiled and awaits your final touches! This home is under construction. Possibility of having the basement completed for an extra $32,500. 24 Hr IRRE on all offers. (id:60626)
RE/MAX Affiliates Realty Ltd.
A533 8233 208b Street
Langley, British Columbia
1 BED + FLEX (FLEX FITS A BED!) WHEELCHAIR ACCESSIBLE CONDO! 2 PARKING STALLS (incl. EV-ready & handicap) & STORAGE LOCKER included with this brand new home! Located in the sought-after Walnut Park by Quadra Homes, this unit features 9' ceilings, A/C, quartz counters, soft-close cabinetry, under-cabinet lighting, S/S appliances, vinyl plank flooring, heated bathroom floors & a built-in safe. Enjoy your EAST-FACING PATIO OVERLOOKING THE COURTYARD or head to the ROOFTOP AMENITIES & FITNESS ROOM. One of just FIVE ONE BED + FLEX units in a 130-unit building! ADAPTABLE FLOORPLAN with handicap clearances-ask for details. Steps to shops, dining & more! Note: Show suite photos show a different floor plan, but are from the same developer. (id:60626)
Lighthouse Realty Ltd.
10 Amelia Street
Kawartha Lakes, Ontario
Well maintained home on large landscaped lot in the village of Pontypool. Garage is 18 x 24 feet. There are 2 8 x 10 storage sheds with plank floors in both. The back yard is fenced. The front porch is enclosed and is 23 feet long and well insulated. Great home for all ages! See it today! 200 amp service as well! (id:60626)
Coldwell Banker 2m Realty
1628 Gillett Street
Prince George, British Columbia
Modern 4-level split in desirable Seymour subdivision with 4 bedrooms and 3 full baths. Enjoy alley access to a heated 24' x 24' detached garage, wired with 220, in a fully fenced and gated yard. Inside, the main floor offers oak hardwood, a bright living room with gas fireplace, a dining area with access to the covered sundeck, and a fully renovated eat-in kitchen. Upstairs includes 3 bedrooms, a 4-piece bath, and a 3-piece ensuite. The lower level features a spacious family room and guest bedroom. The basement offers a separate entry, laundry, rec room, and ample storage. A perfect blend of modern comfort and character, close to all amenities. (id:60626)
Exp Realty
1761 Floyd Avenue
Kingston, Ontario
Welcome home to 1761 Floyd Avenue. This lovingly maintained solid family home has been the home of this awesome family for the past 65+ years! Carefully planned and built on a sprawling 90 x 167 foot lot on a peaceful street. This family home has been upgraded and updated throughout the years with newer roof, gas fireplace, kitchen, flooring, windows, furnace, central and more. 4+1 good sized bedrooms with a primary bedroom on the main level. Bright main bathroom with an additional bathroom on the upper level. Finished lower level with possibilities for future development. This property is truly one of a kind! Have a look today! (id:60626)
Royal LePage Proalliance Realty

