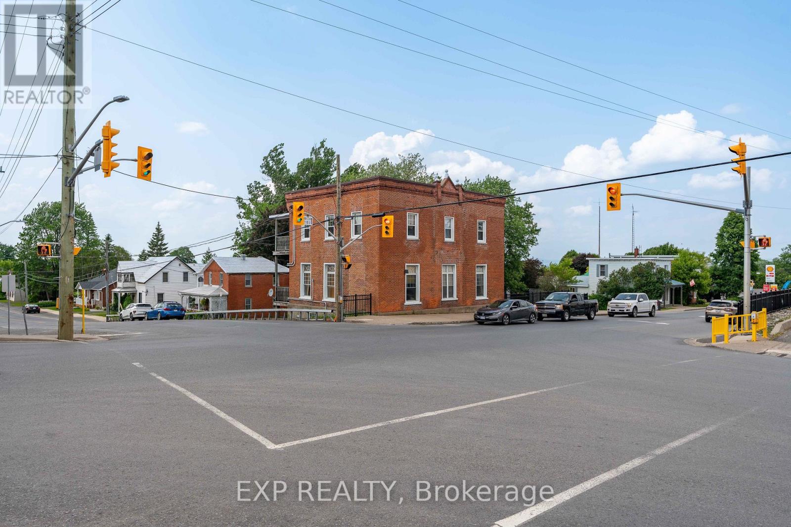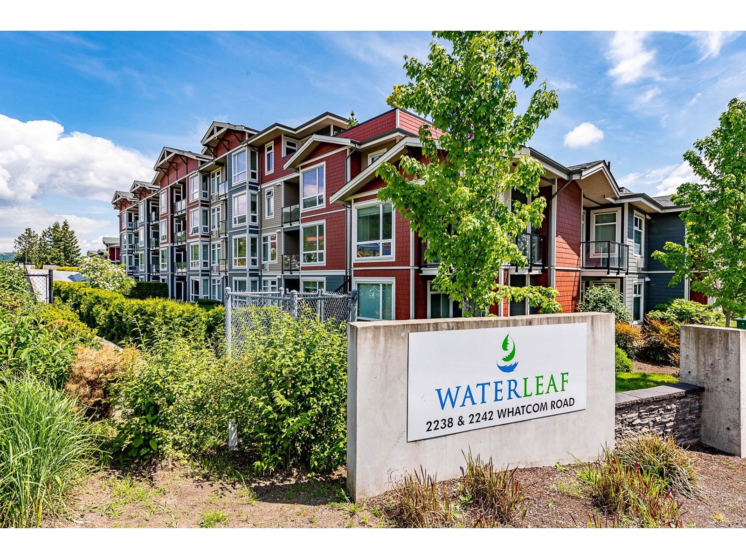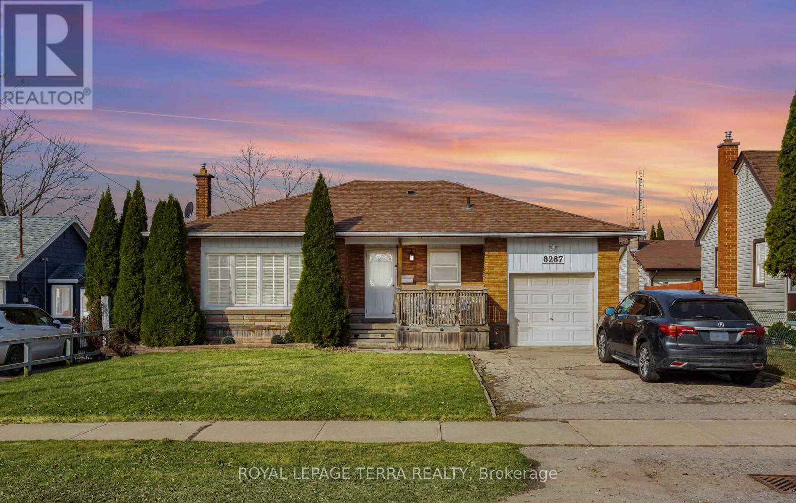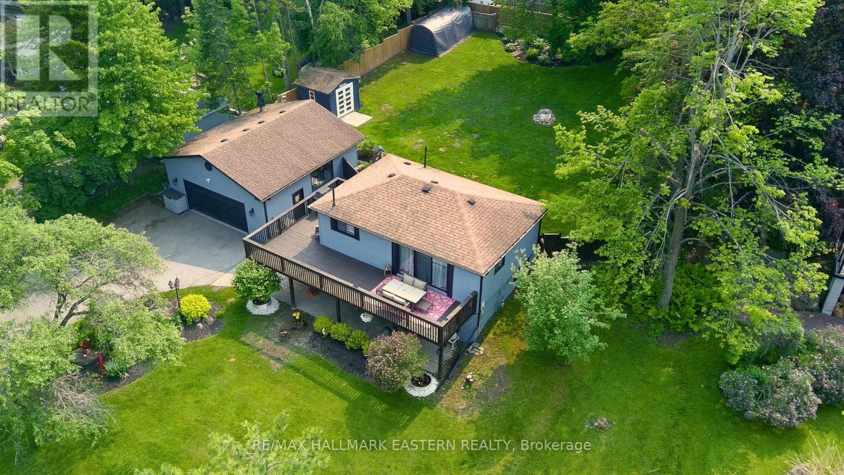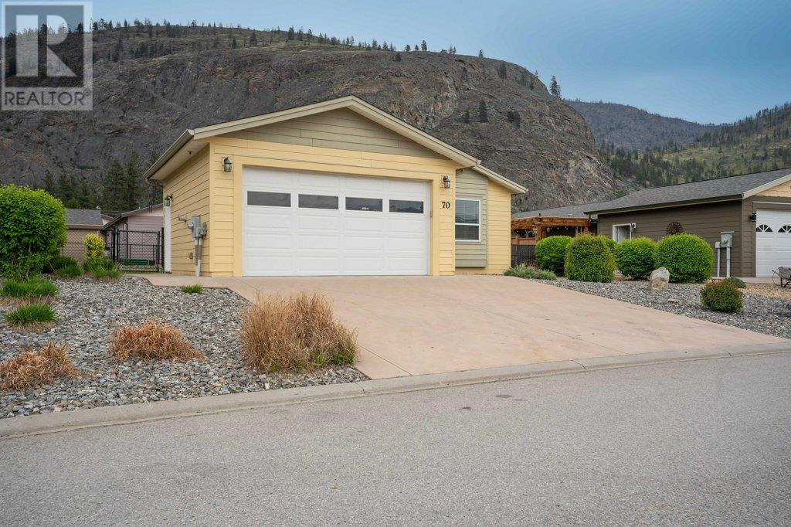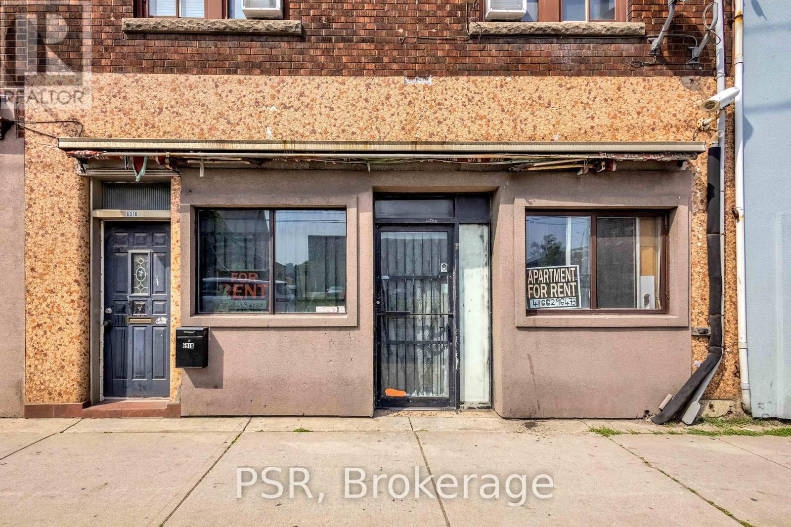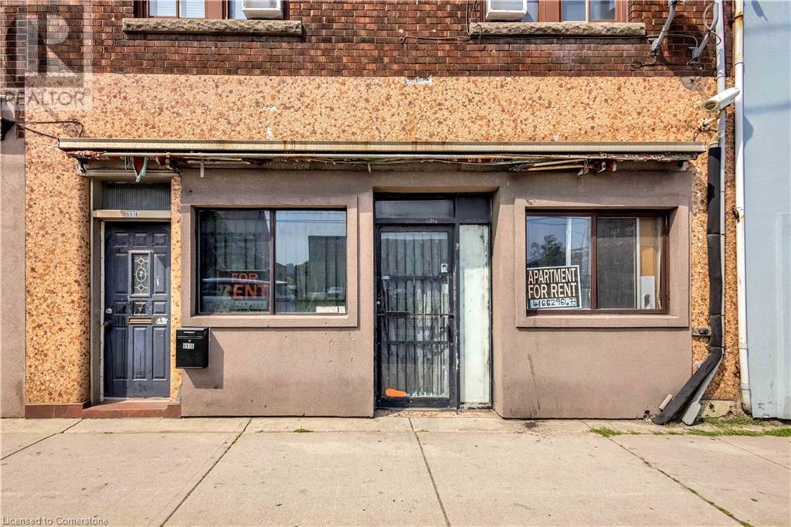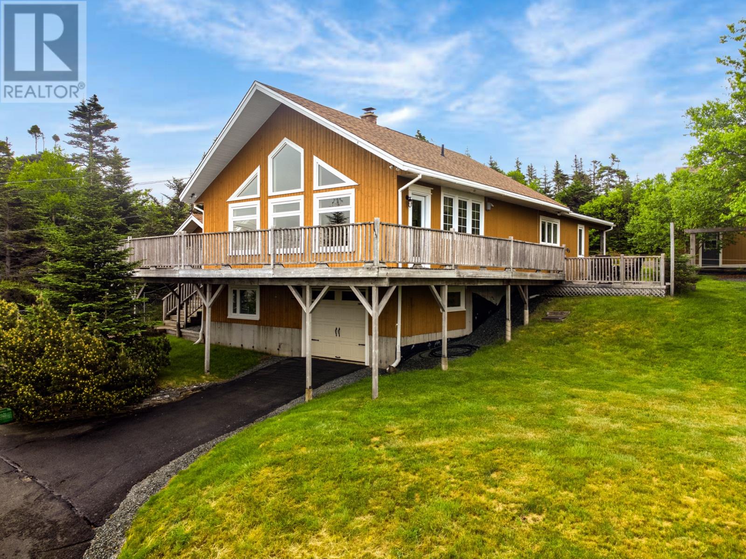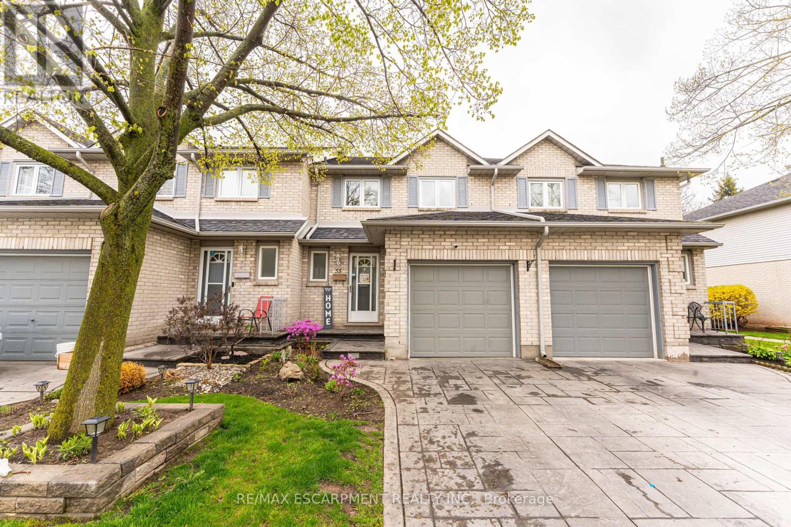5858 Highway 34 Abc
Champlain, Ontario
This well-maintained 5-unit property is the perfect addition to your real estate portfolio. Located in the heart of Vankleek Hill and just steps fromlocal shops, services, and amenities, this fully tenanted building offers stable income in a strong rental market. The property features four 1-bedroom units and one spacious 2-bedroom unit, each with separate hydro and gas meters - an ideal setup for investor convenience and tenantindependence. Residents enjoy ample on-site parking and a walkable location that enhances tenant appeal. Roof membrane (2014), secondfoor windows (2014), and major improvements to the electrical, plumbing, parking surface and verandah in 2013. A solid multi-unit building in agrowing community - don't miss your chance to invest in this turnkey opportunity! (id:60626)
Exp Realty
2 2238 Whatcom Road
Abbotsford, British Columbia
Welcome to The Waterleaf! This stunning 2-bed, 2-bath condo features an expansive 1,265 sq ft open floor plan with high-end finishes, including hardwood floors and 9-ft ceilings. The gourmet kitchen, equipped with s/s appliances and an eating bar, is perfect for entertaining. Enjoy a private deck surrounded by greenbelt and walking trails, and benefit from convenient access to Save-On-Foods, Banking, dining, and Highway 1.The unit offers ample storage, including an in suite storage room with custom shelving plus a storage locker, along with direct access to your underground parking spot. Resort-style amenities such as a pool, hot tub, gym, BBQ area, and games room. This condo is a rare gem in a vibrant Pet Friendly and Family Friendly community! Don't miss your chance to call it home! (id:60626)
RE/MAX Truepeak Realty
6512 58 Avenue
Innisfail, Alberta
This immaculate, fully finished modified bi-level offers over 2800 sq ft of beautifully designed living space with a serious wow factor. From the moment you step inside, you'll notice the pride of ownership and like-new condition throughout. The chef-inspired kitchen features elegant cabinetry with crown moldings, a center island with pots and pans drawers, a lowered breakfast bar, and a granite sink perfectly positioned beneath a window that overlooks the backyard. A garden door just off the kitchen leads to a spacious deck, ideal for entertaining. The bright and inviting living room showcases vaulted ceilings, pot lights, and a cozy gas fireplace that creates the perfect gathering space.Upstairs, the massive primary retreat—located above the garage—easily accommodates a king-sized bed and multiple pieces of furniture. It also features a walk-in closet and a spa-like 4-piece ensuite complete with a deep soaker tub and a separate shower. The main floor includes a second bedroom, large laundry room with sink and another well-appointed 4-piece bathroom, offering functionality and comfort for family or guests. The fully finished basement adds even more living space with two generous bedrooms, a modern 3-piece bathroom, and a spacious rec room with a flexible layout—ideal for a home office, play area, or gym. Vinyl flooring flows throughout the lower level, and large windows flood the space with natural light.Additional highlights include a high-efficiency furnace, a hot water tank, and an insulated, drywalled garage. With thoughtful details throughout and plenty of room for everyone, this home is the perfect blend of style, comfort, and practicality. Backyard features under deck storage, a seperate storage shed and a vinyl fence. (id:60626)
Royal LePage Network Realty Corp.
6267 Montrose Road
Niagara Falls, Ontario
Spacious open concept all brick bungalow with oversized living room and master bedroom. Really nice 3+1 room 2 bath, bsmt has 2nd kitchen w/side entrance. Hrwd, tile, plaster walls & maintenance free exterior. Attached garage with interior access, covered patio, very large fenced yard in Charnwood subdivision. On bus route, close to QEW, schools, shopping, and rec center .Separate entrance to finished basement with 2 bedrooms, 4 piece washroom, rec room and kitchen. Seller and listing agent do not warrant the retrofit status of finished basement.! Ready to move in !**Shows 10/10 !!Come See For Yourself If This Is Your Next Home!! (id:60626)
Royal LePage Terra Realty
25 Lawrence Street S
Kawartha Lakes, Ontario
Lake Views ** Oversized Insulated Detached Garage/Workshop ** Low Taxes ** Extra Large, Fully Fenced Backyard ** Water Access ** Nearby Boat launch ** Located on a quiet cul-de-sac on the northwest edge of Peterborough, this raised bungalow with a beautiful private property with fantastic curb appeal, offers peaceful living with scenic views of Chemong Lake. Enjoy your morning coffee on the sun filled wrap-around deck, overlooking the lake just & steps from public lake access. Inside, the layout is open and bright. The main level features a spacious primary bedroom (converted from two smaller rooms for extra space), and a newly installed kitchen with new LG appliances, backsplash, sink and flooring. The lower level includes a second bedroom and a walkout to the backyard.The family room on the lower level is warm and inviting, centered around a natural gas fireplace that is the primary source of heat for that level. Updates have been completed within the home, including the addition of a heat pump which adds efficiency. Home also has natural gas hooked up, as well as electric baseboard heat as an alternative heat option. The oversized insulated double garage (24 x 27) has a rough-in for a woodstove and doubles as a 220V workshop perfect for hobbies or projects and the paved driveway easily fits six vehicles. Plenty of room for the toys!! The lot is beautifully landscaped, with mature trees, a generous backyard with new fencing, and a 10' x 10' shed with electrical. There's also wiring in place on the lower patio if you decide to add a hot tub. Just 7 minutes to all the shopping and amenities along Chemong Road, 10 Minutes To PRHC And Quick Access For Commuters To Lindsay And Highway 28 To Hwy 115, this property offers the quiet lifestyle on the edge of town with the convenience of city access. (id:60626)
RE/MAX Hallmark Eastern Realty
B 280 Nim Nim Pl
Courtenay, British Columbia
Welcome to 280 Nim Nim Place in East Courtenay. This functional half duplex is tucked away on a quiet cul-de-sac in a family-friendly neighbourhood, close to schools, parks, shopping and the hospital. The home offers 3 bedrooms, 1.5 baths, and a functional 1,450 sqft layout with main level living and bedrooms up. There's also a generous storage room upstairs that could easily work as a home office or hobby space. The kitchen includes a bright breakfast nook with built-in bench seating and mountain views, plus a separate dining area and a spacious living room with great natural light. Outside, you’ll find a double driveway that’s fully separated from the neighbouring unit, a fenced backyard with southern exposure, and a detached shed—ideal for storage or a small workshop. There’s also room for RV parking. Solid value in a great location. (id:60626)
Exp Realty (Cx)
8300 Gallagher Lake Frontage Road Unit# 70
Oliver, British Columbia
Beautifully Renovated 3-Bed, 2-Bath Manufactured Home! Step into this fully updated gem featuring fresh paint throughout, brand new laminate flooring, and stunning quartz countertops. The spacious kitchen shines with new stainless steel appliances and updated cabinet doors, while the large pantry provides ample storage. Enjoy cozy evenings in the living room, highlighted by a custom feature wall with a built-in 6ft electric fireplace. Both bathrooms are tastefully refreshed, and the new laundry appliances make daily chores a breeze. Bright new lighting fixtures add a modern touch throughout the home. This property also offers a double car garage, no age restrictions, and allows 2 pets-making it perfect for families or downsizers alike. Leasehold property means no GST or Property Transfer Tax. Pad rent is $720/month and includes water, sewer, garbage, and recycling. A must-see home with comfort, style, and convenience all in one. Book your showing today! (id:60626)
RE/MAX All Points Realty
691 Barton Street E
Hamilton, Ontario
See attached proforma provided by owner. A great location for a profitable investment property, with live/work potential. High visibility commercial & residential split building. Situated in a prosperous, artistic neighbourhood with many thriving businesses nearby. 3 residential units (2 x 2 bdrm units) & (1 x 1 bdrm unit) are tenanted. 1 Commercial unit occupied (about 550 SF + additional space in the bsmnt). Parking available via the rear alley for up to 3 cars in the concrete driveway and garage. Updated wiring and plumbing. Three hydro meters and panels. New Combi Heater/Boiler 2019. Taxes are low ($3207.61 for 2025). (id:60626)
Psr
Lot 12 Tucker's Hill Road
St. Philips, Newfoundland & Labrador
St. Philip's newest subdivision, Emerald Pointe at Beachy Cove. Contemporary two storey plan sitting on a half-acre lot, across the road from Beachy Cove Elementary and only a 5 min drive to Brookside Intermediate This 3 bed, 2.5 bath family home has a great open concept main floor layout with formal living room with access to the back patio, half bath, kitchen with large island, and separate dining room. The second floor has the primary bedroom, is spacious with a walk-in closet and full ensuite, a second full bath, 2 additional bedrooms and 2nd floor laundry. The basement will be wide open for future development with space fora recroom, bathroom, 4th bedroom- can also accommodate a 1 bedroom registered apt (contact for apartment pricing). The exterior will have a covered front entry, double paved driveway and front landscaping included. Allowances for cabinets, flooring and lighting is $35,000 (HST Inc) with a single head mini split heat pump included and there will be an 8 year LUX New Home Warranty. Purchase price includes HST with rebate back to the builder. (id:60626)
Royal LePage Atlantic Homestead
691 Barton Street E
Hamilton, Ontario
See attached proforma provided by owner. A great location for a profitable investment property, with live/work potential. High visibility commercial & residential split building. Situated in a prosperous, artistic neighbourhood with many thriving businesses nearby. 3 residential units (2 x 2 bdrm units) & (1 x 1 bdrm unit) are tenanted. 1 Commercial unit occupied (about 550 SF +additional space in the bsmnt). Parking available via the rear alley for up to 3 cars in the concrete driveway and garage. Updated wiring and plumbing. Three hydro meters and panels. New Combi Heater/Boiler 2019. Taxes are low ($3207.61 for 2025). (id:60626)
Psr
871 Indian Meal Line
Portugal Cove-St. Philip's, Newfoundland & Labrador
Welcome to this truly stunning and unique A-frame home, nestled on an expansive and private lot of over half an acre. Thoughtfully updated over the years, this property blends architectural charm with modern comfort in a way that’s hard to find. Step inside to an impressive open-concept main floor featuring a beautifully renovated kitchen with granite countertops, vaulted ceilings, and breathtaking floor-to-ceiling windows that flood the space with natural light. The kitchen, dining, and living areas flow seamlessly together, anchored by a cozy fireplace with charming brick accents. Comfort is enhanced year-round with a mini-split heat pump for efficient heating and cooling. The main floor offers two well-appointed bedrooms, including a spacious primary suite with a walk-in closet and ensuite. Upstairs, the loft bedroom is a true showstopper - bright, open, and full of character, complete with its own walk-in closet and a private ensuite. The fully developed basement adds even more versatility with a large rec room, additional bedroom, full bath, and convenient in-house garage. In total, the home offers four full bathrooms, providing ample space and convenience for family and guests. Outside, the backyard is a peaceful retreat - fully fenced and beautifully landscaped with a covered deck and relaxing hot tub. The detached rear garage is a standout feature, offering ample main-floor storage and a loft space accessible from the back - perfect for a workshop, studio, or additional storage. This home is a rare and remarkable offering to the market - equal parts style, space, and serenity. As per sellers direction there will be no conveyance of offers prior to 5:00pm, Wed, June 25th, 2025. Offers to be left open until 10:00pm, Wed, June 25th, 2025. (id:60626)
RE/MAX Infinity Realty Inc. - Sheraton Hotel
55 - 1 Royalwood Court
Hamilton, Ontario
Welcome to 1 Royalwood Court unit #55, an impeccably maintained family home nestled in one of Stoney Creek's most sought-after neighbourhoods. This beautiful property offers the perfect blend of comfort, style, and convenience, making it ideal for growing families and those looking to enjoy a peaceful yet vibrant community. Situated in a prime Stoney Creek location, this home offers easy access to major highways, shopping, dining, schools, and parks. With 1348sq ft above ground, and an additional 400sq ft of finished basement space (2025) the home boasts an expansive layout, providing plenty of space for family living and entertaining with tons of natural light. The home also includes an attached garage with space for 1 vehicle, plus additional parking in the driveway. Don't miss this incredible opportunity to own an amazing home in a prime location (id:60626)
RE/MAX Escarpment Realty Inc.

