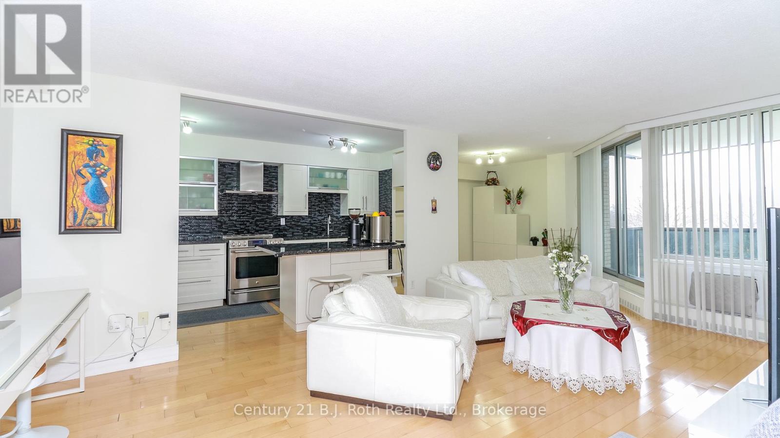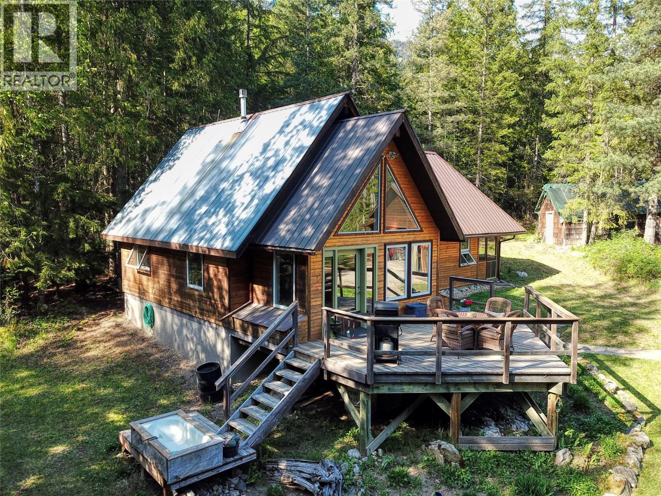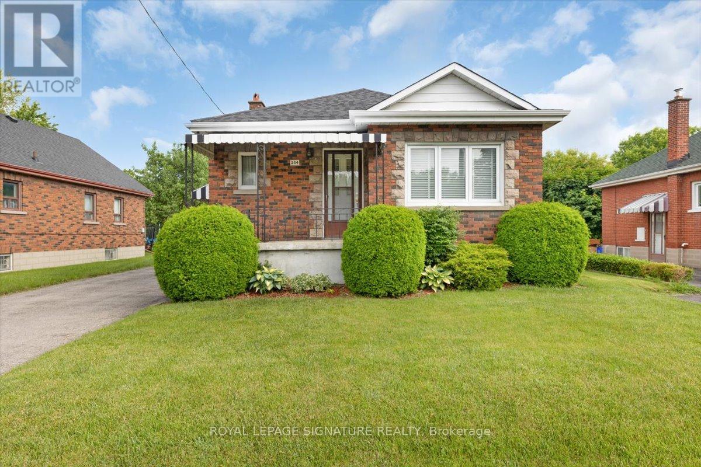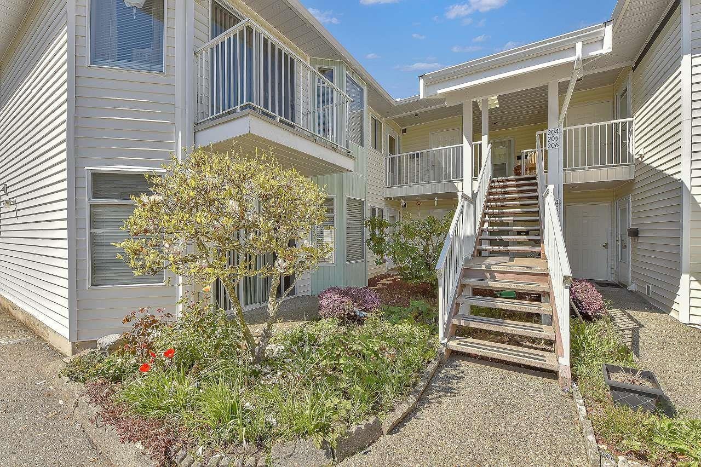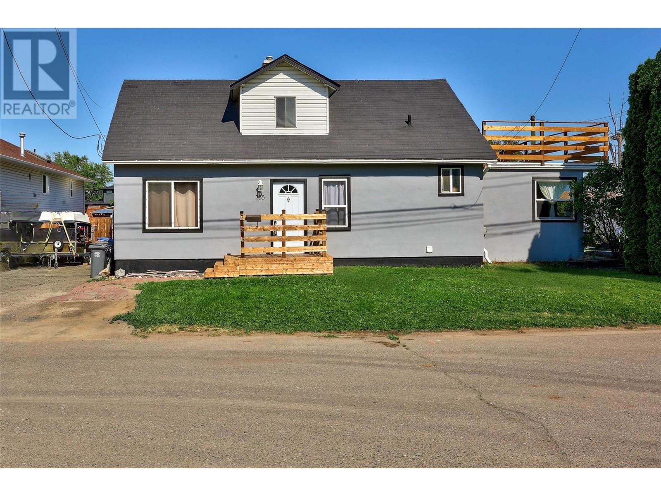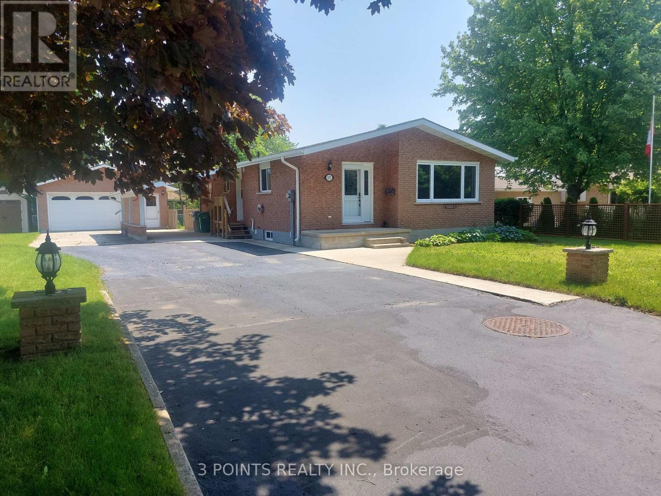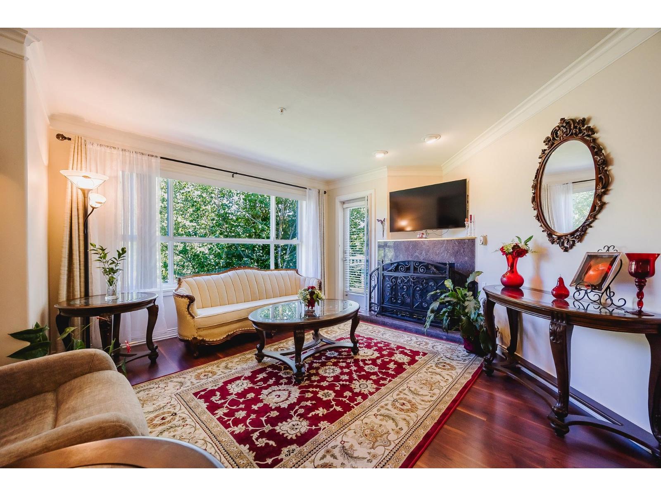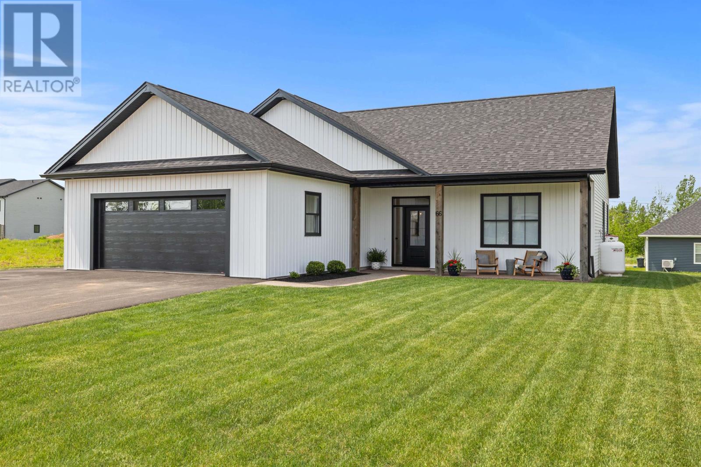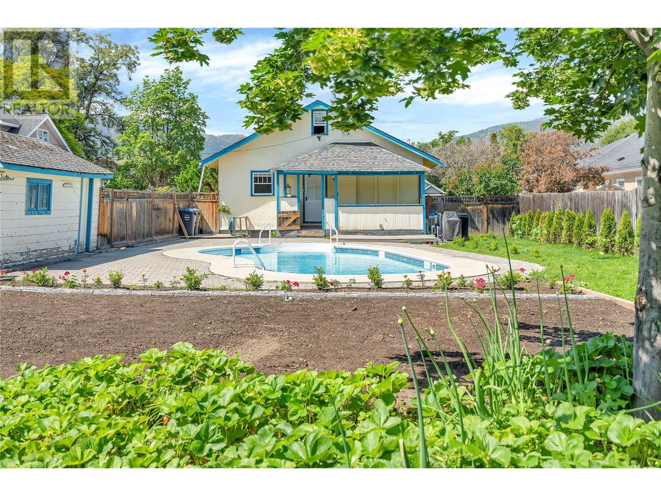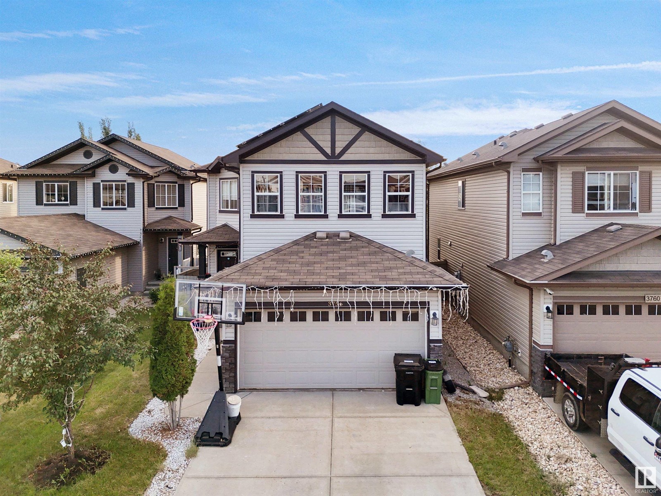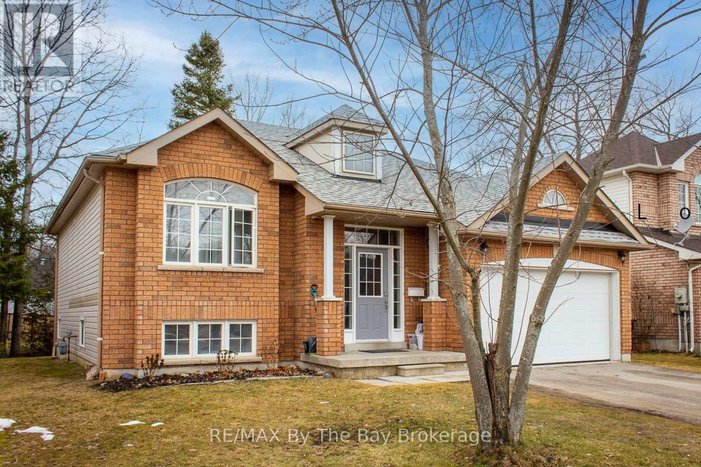412 - 420 Mill Road W
Toronto, Ontario
Imagine Your-Self as an Owner of this Beautiful Home. 3 Bedroom 2 Bathroom With Landry Inside. Renovated with over 1200 sq ft of Living space, plus 100 on the balcony! Lot of Storage Inside. Take in all of the natural light during the day. The south-facing balcony offers an unobstructed panoramic view of Etobicoke Creek and surrounding green space. Smart layout and generous storage make this the most functional of living spaces: spacious open-concept living/dining area, large kitchen with ample storage, and large ensuite laundry room. Primary bedroom offers a large closet and ensuite bath. High-quality engineered hardwood flooring throughout. Exclusive use of 1 garage parking space. Grounds include gardens, a massive playground, outdoor pool, BBQ area and tennis courts. Indulge in amenities including the sauna, gym, carwash, library and party room. Well managed building, with newer balconies, and a security system for added peace of mind. Easy access to highways 427/401, TTC, Mississauga Transit, and mere minutes to Pearson Airport. (id:60626)
Century 21 B.j. Roth Realty Ltd.
101 Baker St
Ardrossan, Alberta
Welcome to the Bungalow Reward 28 by award-winning builder Cantiro homes. This beautifully designed 1255 Sq Ft homes blends modern style with functional main floor living. Featuring a soaring 11 foot ceiling in the living room and primary bedroom, the open-concepts layout feels spacious and inviting. The gourmet kitchen boasts a 9 foot island, stainless steel Whirlpool appliances, a sleek silk granite sink and Kohler plumbing fixtures throughout. Cozy up by the electric fireplace with elegant tile detailing or step out onto the full-width rear deck, perfect for entertaining or relaxing. With two full bathrooms including an ensuite in the spacious primary suite and a versatile guest room, this home is ideal for downsizers or first-time buyers. Thoughtfully built with energy efficiency and style. Basement development would add on 1087 sq ft and two additional bedrooms. Located next to a walking path with a south back yard! *Photos are for representation only. Colours and finishing may vary* (id:60626)
Sweetly
16317 Cedar Road
Crawford Bay, British Columbia
Welcome to 16317 Cedar Road—your forested paradise near the quaint community of Crawford Bay, BC.! Just moments away from artisan shops, restaurants, food market, elementary school and an abundance of recreation including Kokanee Springs Golf Resort and Kootenay Lake, this 9.88-acre retreat offers great value and so many opportunities. The charming home with loft invites you in with a generous front deck. From there, a custom-made wood entry door leads you into the open floor plan with vaulted great room with a dining area and modern kitchen. A handcrafted spiral staircase takes you to a loft bedroom that feels like a treehouse in the sky - complete with its own forest view deck. The main floor also features the vaulted primary bedroom, a full bath, plus a screened sun porch. Outside, privacy and a peaceful environment is evident. Soak in nature in the unique hot/cold tub while you're surrounded by towering trees and the soothing sounds of the creek. With established mountain biking and hiking trails, no zoning, and subdivision potential, this is a dream escape/retreat property and/or investment opportunity. Bonus features include: a large double garage/shop with heat, power, a full bath/laundry, plus storage and media room spaces (a mancave in waiting!); a 3-bay carport; plus a large RV carport with power. This isn’t just any rural property, it’s your mountain-lake lifestyle come to life! So be sure to act promptly on this one - Call today to book an in-person viewing! (id:60626)
Fair Realty (Creston)
234 Etna Avenue
Oshawa, Ontario
Great opportunity for an end-user or a renovator a charming, well-maintained home nestled on a quiet, tree-lined street in a family-friendly neighbourhood. Pride of ownership. Either move in and enjoy the home as is or renovate to suit. This spacious property offers a functional layout with comfortable living and dining areas, well-appointed bedrooms, and plenty of natural light throughout. Situated on a mature lot, its perfect for families, professionals, or first-time buyers looking for both comfort and value. Enjoy the convenience of nearby schools, parks, shopping, and easy access to transit. This home offers an incredible opportunity to settle into one of Oshawas most welcoming communities. (id:60626)
Royal LePage Signature Realty
505 325 Maitland St
Victoria, British Columbia
Come and discover this fabulous 2 bedroom condo with breath-taking southerly views of the ocean, Ogden Point, West Bay Marina and the Olympic Mountains. This end unit has been beautifully updated with a modern kitchen which includes new maple cabinets, new appliances, quartz countertop and pot lighting. The suite has quality engineered maple flooring throughout, updated baseboards and a feature gas fireplace. You will appreciate the 2 large bedrooms, a walk through closet off the primary bedroom with direct access to a full bathroom with tiled flooring, and an open design large dining room/living room ideal for entertaining. Sea West Quay offers secure underground parking, exercise room, workshop, and social room with meeting area. You’re just steps to the Songhees waterfront walkway, E&N trail and only minutes to downtown Victoria. (id:60626)
Pemberton Holmes Ltd.
22 7428 Evans Road, Sardis West Vedder
Chilliwack, British Columbia
Welcome to this beautiful 3 bdrm, 2.5-bath home, over 1,700 sq ft of thoughtfully designed space in a highly sought-after area. The spacious primary bdrm features a full ensuite and an enormous W/I closet. The main floor has been tastefully updated with high-end vinyl plank flooring, enhancing the home's modern appeal. Enjoy cooking in the delightfully roomy kitchen, complete with a stylish backsplash, under-cabinet lighting, a large island, and a generous walk-in pantry. Stay cool year-round with central A/C. Backing onto a serene green space with mature trees, this home offers a peaceful and private setting. Located just minutes from Evans Elementary, Hwy 1, public transit, and plenty of shopping, it's perfect for families and commuters alike. 2 pets OK. Put this on your list today! (id:60626)
Royal LePage Little Oak Realty
13 Seymour Crescent
Barrie, Ontario
Welcome to this charming townhouse in the sought-after south-west area of Barrie, just minutes from top-rated schools, the Holly Recreation Centre, and public transit. This move-in ready home has been thoughtfully renovated to offer both style and comfort. The updated kitchen features sleek granite countertops, while the rest of the home boasts maple hardwood flooring throughout the main and upper levels. The bedrooms have been renovated for a fresh, modern feel, providing a peaceful retreat. Enjoy the convenience of central air and central vacuum, plus inside entry from the garage for added ease. The finished basement (2025) offers a three-piece bathroom and additional living space. Step outside to a fenced yard featuring a beautiful covered deck — perfect for relaxing or entertaining — and enjoy the rare, serene views backing onto green space. A true outdoor oasis! (id:60626)
Painted Door Realty Brokerage
12 Red Embers Common Ne
Calgary, Alberta
Proudly offered by the original owners, this meticulously maintained duplex in Redstone is a rare opportunity to own a fully upgraded, turn-key property in one of Calgary’s most connected and growing communities. Built by Shane Homes in 2019 and thoughtfully customized from day one, every corner of this home reflects pride of ownership and practical design. As you enter the 9-foot ceilings on the main floor welcome you, the custom 2 tone kitchen and professionally developed basement, this home offers over 2,100 square feet of finished living space with upgrades that matter. Open-concept layout connecting kitchen, dining, and living areas. Kitchen features quartz countertops, stainless steel Whirlpool appliances with water and ice fridge, hood fan, and built-in microwave in the island. Spacious primary suite with large windows, walk-in closet (with custom shelving), and ensuite featuring double shower heads (rainhead and handheld) and a private water closet. Professionally developed basement with a large flex space, recreation room with window, half bath, and two storage rooms, private side entrance with finished landing and smart lock. Detached garage: heated, insulated, drywalled, epoxy floor, upgraded electrical (suitable for compressor or welding equipment), landscaped backyard with poured concrete patio and extra tall lattice privacy fencing, new shingles, eavestroughs, and siding. Insulated garage door (new in 2025), Full servicing of furnace and AC (2025), Brand new washing machine. (id:60626)
RE/MAX First
204 7156 121 Street
Surrey, British Columbia
1400 Plus Sq.Ft unit!Welcome to the Glenwood Village,55+ gated community with shared garage.This spacious upper corner unit features good sized kitchen and family room,large bedrooms, vaulted ceilings, and two inviting decks to enjoy.Owners will give 2 Five River Funeral certificates Pre Paid (transferrable) Master bedroom includes a large ensuite with a walk-in shower and a spacious walk-in closet.The home is equipped with hot water heating, a newer washer, & updated flooring. Secured covered parking with visitor parking conveniently nearby. Just a short walk to transit, shopping, cinema, and the library.Few steps walk to Sikh Temple.The well-managed complex offers RV parking,a recreation centre, guest suite,Lot of advantages for the owners at the Glenwood Village.1 owner need Enjoy secure covered parking with visitor parking conveniently nearby. Just a short walk to transit, shopping, cinema, and the library. The well-managed complex offers RV parking, a recreation centre, guest suite, and on-site mailboxes. (id:60626)
Century 21 Coastal Realty Ltd.
11 Hornell Street
Gander, Newfoundland & Labrador
Welcome to 11 Hornell Street – a spacious and well maintained home situated on a beautiful greenbelt lot in a quiet, sought-after area of Gander. Offering exceptional living space, functionality, and flexibility, this property is perfect for families of all sizes, or anyone seeking a home with room to spread out and enjoy. The main floor features a bright and expansive living room complete with a propane fireplace, a functional kitchen with plenty of cabinetry. There are three generous bedrooms and two full bathrooms on this level, along with the convenience of a main floor laundry room. Gorgeous hardwood floors flow throughout the main floor, giving the home warmth and character. Step outside and you’ll find a large multilevel deck, ideal for entertaining, overlooking the peaceful greenbelt for added privacy. The exterior also includes a paved driveway and a detached double car garage, offering great parking and storage options. The basement is fully developed with a spacious rec room, an additional bedroom, a third full bathroom, a walkout mudroom entrance, and a large multifunctional room perfect for storage, a workshop, or hobby space. A crawl space provides even more storage opportunities. One of the standout features of this home is the ground-level 2-bedroom apartment with a private entrance—ideal for extended family or as a private suite. Whether you're looking for additional space or a mortgage helper, this suite offers great value and versatility. The exterior is just as impressive with a detached double car garage, a paved driveway, and a serene backyard that backs onto the greenbelt, offering added privacy and natural beauty. With its generous layout, fantastic features, and serene location, 11 Hornell Street offers the best of comfort, space, and flexibility. Don’t miss your chance to make this beautiful property your new home. (id:60626)
Royal LePage Turner Realty 2014 Inc
755 Crestline Street
Kamloops, British Columbia
Discover a perfect blend of charm and modern comfort in this beautifully updated home, ideally located in Brocklehurst, Kamloops. With five spacious bedrooms and thoughtfully designed living areas, this home offers warmth, style, and functionality throughout. Step inside to bright, open spaces filled with natural light and inviting finishes. The expansive primary suite spans the entire upper level—a true private retreat featuring a luxurious soaker tub, 3 pc ensuite, oversized walk-in closet, and direct access to a private deck with breathtaking river views. It's the ideal place to start your morning or unwind after a long day. Enjoy exceptional access to both nature and city amenities—just steps from the scenic Rivers Trail, community gardens, golf, the airport, transit, and shopping. Whether you love the outdoors, travel often, or simply appreciate everyday convenience, this home delivers. A rare opportunity in Kamloops, offering style, space, and an unbeatable location. (id:60626)
Royal LePage Westwin Realty
377 South Street S
Goderich, Ontario
Attractive and well maintained 4 bedroom family home in south Goderich. A short walk to schools, shopping and the beach, this home boasts an updated kitchen with attractive island and stainless steel appliances. The living area is open concept throughout the living room, kitchen and dining area. The primary bedroom has a walkout to a porch, patio and the large fenced back yard. The spacious lower level is appointed with a large family room finished with a gas fireplace and wet bar as well as a spacious laundry and storage room, 3 piece bathroom and 4th bedroom that has a large window and window well. The home is climate controlled by a newer forced air gas Lennox furnace and central air and has updated vinyl windows & exterior doors throughout. Hobbiests and do-it-yourselfers will love the detached 2-car gas heated garage/workshop. Access on the coldest or wet days is a breeze with the carport that provides direct entry into the kitchen. Act now, this won't last! (id:60626)
3 Points Realty Inc.
407 8115 121a Street
Surrey, British Columbia
Rare opportunity to own the largest unit in the complex! This top-floor, 3 bed + den condo (den can be used as a 4th bedroom) offers an open-concept layout with a family-size kitchen featuring granite countertops, lots of counterspace and storage. The spacious living room has a cozy fireplace and opens to a private balcony-perfect for summer BBQs. Vaulted ceilings, 2 skylights, crown mouldings, granite bathroom counters, and balcony access from the primary bedroom add to the charm. Bonus: in-suite laundry room. Maintenance fee includes hot water, gas, sewer, water, and garbage. Close to Superstore, schools, transit, restaurants, banks, and easy access to Alex Fraser Bridge (id:60626)
RE/MAX Performance Realty
354 Magnolia Square Se
Calgary, Alberta
Welcome to this beautifully upgraded home in the highly sought after lake community of Mahogany, offering full access to beaches, walking paths, and all the exclusive lake amenities that make this neighbourhood one of Calgary’s finest. Built in 2021 by Excel Homes and backed by a full transferable home warranty, this meticulously maintained property offers 2,180 sqft of elegant, fully developed living space. Step inside to discover 9 foot ceilings, luxury vinyl plank flooring, and expansive windows that flood the home with natural light. The main floor features a spacious open concept layout with a stunning living room accent wall complete with floating shelves, a floor to ceiling stone faced electric fireplace, and custom design touches. The chef’s kitchen is a dream, highlighted by quartz countertops, extended cabinetry, stainless steel appliances, a built in microwave, and a large centre island with a breakfast bar. A convenient rear mudroom with built in storage and a half bath complete the main level. Upstairs you’ll find three generous bedrooms, including a luxurious primary suite with an upgraded ensuite boasting dual vanities, quartz counters, and a huge walk in closet with natural light. The lower level is fully finished with a spacious rec room, flex space, a fourth bedroom, and a full bathroom, perfect for guests or growing families. The exterior features low maintenance landscaping and a fully finished double detached garage. Whether you're relaxing at the beach, entertaining in your dream kitchen, or enjoying the comfort of a fully finished basement, this home checks all the boxes. Don’t miss your opportunity to live in one of Calgary’s best lake communities. Contact the listing agent today for your private showing! (id:60626)
2% Realty
66 Smallwood Terrace
Stratford, Prince Edward Island
Gorgeous Custom Designed & Built by Kirkwood Construction, this almost New 3 Bedroom, 2 Full Bath upscale Rancher has many extra features than the normal 3 bedroom New home. From the Total Exterior walls being Spray Foam insulation for sound & energy efficiency ; 9 ft Ceilings throughout and Cathedral ceilings in main area; Propane Fireplace with custom Mantel from Floor to Ceiling; Custom Walk-in Pantry, All Quartz Countertops throughout; Custom Walk-in Shower in En-suite of Primary Bedroom; Central Vac & Attachments; Vanity with S/S Sink in double Garage; Engineered Hardwood flooring throughout; Custom Woodwork ; 24' x 6 ' Exposed covered front walkway and 16' x 11' Covered Back Deck with Western exposure; All Custom Blinds throughout; All Top Quality materials & Workmanship have been put into this home. Located in the New Development of "Kelly Heights" 3 mins to All amenities and 5 mins to Charlottetown City center. Walking distance to Grocery Store, Pharmacy, Restaurants and Coffee Shops with Public Transit and School Bus service available. A short drive to "Fox Meadows" Golf & Country Club & Beautiful South shore Beach! All measurements are approximate & should be verified by Buyer if deemed necessary. Note: Realtor is related to Sellers. Sellers request 24 Hrs notice for showings. (id:60626)
Confederation Realty
626 Winnipeg Street
Penticton, British Columbia
Welcome to 626 Winnipeg Street - a property offering nothing but possibilities! Situated in a desirable downtown area, close to schools, transit, entertainment, and shopping, opportunity is everywhere. With two spacious bedrooms, a full four-piece bathroom, a large living room and a separate dining room, as well as a front foyer, this home has plenty of space to enjoy with the benefit of main floor living The large updated kitchen features all stainless appliances, new flooring and countertops, and plenty of cupboard space. Also updated is the furnace, hot water tank, and all the electrical! From the window of the large kitchen, enjoy the view to the outdoor oasis where a gorgeous pool makes this property stand out from all the others! The large 1/4 acre lot means a massive backyard so whether entertaining or enjoying with family, this property maximizes everything that says Okanagan Summer with plenty of space left over for a vegetable or flower garden! Beautiful character features like coved ceilings and wood floors complete this home that offers full attic and a spacious basement currently used as the laundry room and workshop. Whether you are looking for your own home, a long term investment to rent out, or are a developer looking to maximize this property's zoning for multi-unit residential, this is a must-see! Contact your Realtor® or the listing agent today for your private viewing. Buyer to confirm all measurements. Some photos visually altered. (id:60626)
Engel & Volkers South Okanagan
174068 Range Road 214
Rural Vulcan County, Alberta
*Welcome to Your Ideal Recreational Getaway on Lake McGregor**Discover the perfect recreational property just over an hour from Calgary at Sunset Marks on Lake McGregor. This stunning lakefront home provides an exceptional setting to entertain friends and enjoy various activities both on and off the water. Whether you prefer paddleboarding, kayaking, kiteboarding, motorboating, or even ice fishing in the winter, this location has it all.Set on just under 7 acres, the charming 1956 home boasts 960 square feet of living space, which was thoughtfully brought in and placed on a new concrete walkout foundation in 2004. The property features 3 comfortable bedrooms, 2.5 bathrooms, and a fully developed basement with an abundance of windows, allowing natural light to flood the space.The main floor showcases huge windows that offer breathtaking views of the lake, complemented by a fully wraparound deck —perfect for enjoying those beautiful summer evenings. The home is equipped with two potable water tanks, each holding 1,250 gallons. Recent upgrades include a new air conditioning system installed in 2023, and the kitchen was modernized in 2009. The furnace and hot water tank were also replaced when the house was placed on its foundation in 2004.Additional features of this property include in-floor heating in the basement, a spacious 34 x 52 workshop with RV parking and propane heat, and 2 X 12' x 14' doors for easy access. A rainwater collection system is in place, providing 1,250 gallons of stored rainwater for watering the lawn.An additional outbuilding with its own electricity, shower, and toilet is conveniently hooked up to the septic system, enhancing the property's functionality. The home runs on propane, with two tanks located on the property.For water enthusiasts, there's a boat launch just down the road. The roof and siding were replaced in 2009, ensuring a well-maintained exterior. The closest town is Milo, which offers various amenities for your conven ience.Don't miss out on this unique opportunity to own a piece of paradise that combines relaxation, recreation, and the beauty of lakefront living. (id:60626)
RE/MAX Real Estate - Lethbridge
3756 8 St Nw
Edmonton, Alberta
SOLAR PANELS, Finished BASEMENT with second kitchen, Garage Heater, CENTRAL Air conditioner, HUGE BACKYARD with Extended Deck, Central Vacuum, security Cameras- the list goes on, for the upgrades this property offers. all Appliances, Backsplash & vinyl floor - on main level has replaced in last 2 years time frame. The Basement finished in 2023. The Entrance boasts high ceilings & large bright windows that set the precedence for the fantastic home. Open concept main floor has a spacious living room featuring fireplace, Kitchen w/ plenty of cabinet space, stainless steel appliances & Spacious Dining area and a half bathroom. Upper floor offers 3 good-sized bedrooms, BONUS ROOM and 2 full bathrooms. Fully finished basement comes with SEPARATE ENTRANCE from garage and also offers another bedroom, Family room, Second kitchen, full bathroom and separate laundry Rough-ins. Huge backyard (includes storage shed, gazebo, extended deck) is perfect for gardening & for the kids and your pets to run around. (id:60626)
RE/MAX Excellence
2122 Brightoncrest Common Se
Calgary, Alberta
Welcome to your new home in the vibrant and family-friendly community of New Brighton! This executive-style bungalow combines modern elegance with everyday functionality, offering the perfect blend of comfort, style, and convenience.Step inside to an inviting open-concept layout, highlighted by high living room ceilings and an abundance of natural light. The spacious living area features a cozy gas fireplace, perfect for relaxing evenings, and flows seamlessly into the gourmet kitchen—complete with granite countertops, rich cabinetry, and a large island ideal for entertaining.The primary suite is a true retreat, boasting a spa-inspired en suite bathroom, a walk-in closet. Enjoy the ease of main level laundry and the practicality of a double attached garage.Downstairs, the fully developed basement offers plenty of additional living space—whether you need a media room, home gym, or extra bedrooms, the possibilities are endless. Step outside to a private back deck, the perfect spot for morning coffee or summer BBQs.Located on a quiet street in one of Calgary’s most sought-after southeast communities, with access to parks, schools, shopping, and New Brighton’s fantastic amenities, this home is an opportunity not to be missed.Executive living starts here—book your private showing today! (id:60626)
Century 21 Bravo Realty
859 County Road 35
Trent Hills, Ontario
Welcome to Trent Hills and beautiful Northumberland County offering seclusion & convenience. This appealing 2/3rd an acre property is perfectly situated on a well-maintained county road, ensuring year-round accessibility. If needed, a school bus will stop right at your door and your mailbox is conveniently located at the driveway. Every day conveniences in Campbellford and recreational amenities along the 382 km long Trent Severn Waterway system are steps away. Over 1,400 sq. ft. of custom-designed living space, featuring an open-plan layout with wide halls and doorways is ideal for wheelchair accessibility. The bright airy interior showcases fresh decor, large picture windows for abundant natural light, presenting views of the mature trees & perennial gardens surrounding the grounds. Over 40 species of birds recorded. A birders paradise. The thoughtfully appointed IKEA kitchen with stainless appliances, opens to a covered BBQ balcony. Inside, you'll find two separate living areas, ideal for home office spaces or cozy study areas. The lounge seamlessly connects to a dining breakfast room, creating space for large gatherings. The study features a wood stove, providing warm, efficient heat that provides substantial savings on propane and makes it perfect for cozy evenings or cooking during power outages. The main floor includes a principal suite with beautiful shower/ bath, while the lower level offers an additional bedroom, an attractive bath, and a large utility/laundry. For hobbyists, artists or entrepreneurs, the impressive 25'9x26' garage workshop studio with a 9-foot height is also perfect for RVs, boats, or multiple vehicles. Surrounded by mature landscaping, this property is a peaceful haven, tucked away from the road yet close to the future regional hospital. Perfect for couples, singles, remote workers or extended families, this bright, modern home is ready for you to move in and enjoy a versatile country lifestyle! (id:60626)
Royal LePage Proalliance Realty
48 Rose Valley Way
Wasaga Beach, Ontario
Welcome to this beautiful 4 bedroom, 3 bathroom home, offering a spacious and inviting living space ideal for family living. Large windows flood the interior with natural light, creating a bright and airy ambiance throughout the day. Open concept kitchen/living room makes an ideal setting. Inside, you'll find a large recreational room on the lower level, perfect for hosting gatherings or creating a versatile space to suit your needs. Enjoy the convenience of an inside entry to the garage, providing ample parking and storage space for your vehicle and belongings. Stay comfortable year-round with the gas forced air heating system and air conditioning, ensuring a cozy atmosphere in every season. Nestled in a serene neighbourhood, you'll enjoy peace and quiet while remaining conveniently located to amenities, schools, parks, and more. Experience the perfect blend of comfort, functionality, and style in this lovely home, making it an ideal choice for discerning homeowners seeking a place to call their own. Don't miss out on the opportunity to make this property yours. (id:60626)
RE/MAX By The Bay Brokerage
15 - 485 Green Road
Hamilton, Ontario
Welcome to the perfect blend of comfort, style, and convenience in this beautifully maintained corner unit townhome, offering the privacy and feel of a semi-detached home. Featuring a spacious eat-in kitchen ideal for family meals and gatherings, this move-in ready property boasts a private backyard oasis perfect for relaxing or entertaining. Inside, enjoy refinished hardwood floors, fresh paint throughout. The home offers an abundance of natural light and an exceptional layout, with three generously sized bedrooms and a fully finished basement complete with a built-in bar and versatile space for a home office or gym.Located just a short stroll from the lake and minutes from the highway, commuting and outdoor leisure are equally effortless. Whether you're hosting guests or enjoying quiet evenings in, this home offers the space, style, and setting to create lasting memories.Just unpack and start living this gem wont last long! (id:60626)
Right At Home Realty
3208 - 30 Gibbs Road
Toronto, Ontario
This stunning 1-year-old condo offers 2 spacious bedrooms and 2 full bathrooms in a thoughtfully designed split-bedroom layout, providing both comfort and privacy. Featuring modern finishes with premium upgrades, this unit boasts breathtaking views and a stylish, contemporary feel. Conveniently located near Highway 427, Dundas Street, and the Gardiner Expressway, it offers easy access to Sherway Gardens, Pearson Airport, top restaurants, shops, schools, and more. Situated in a growing community, this condo includes one parking space and a locker, making it a perfect choice for those seeking both convenience and value. (id:60626)
Homelife/miracle Realty Ltd
115054 103 Range Road N
Bow Island, Alberta
If you're looking for a quiet retreat with space to breathe, this 5.16-acre property is calling your name. Located just 15 minutes from Bow Island, this beautifully maintained acreage offers the perfect blend of privacy, comfort, and functionality. The 1,816 sq. ft. home features 5 bedrooms (2 on the main floor, 3 downstairs) and 3 full bathrooms—ideal for families of all sizes. The main floor laundry and thoughtfully updated kitchen add to the convenience, while the spacious dining area is perfect for hosting large gatherings. With its modern design and ample workspace, the kitchen is a chef’s delight—equally suited for everyday meals or entertaining guests. Built to last, the home boasts a solid structure with a durable metal roof and a timeless brick-and-wood exterior, combining charm with low maintenance. Mature trees surround the yard, creating a private, peaceful setting with plenty of room for outdoor living and recreation. Whether it’s gardening, playing, or simply relaxing, the expansive yard and garden space offer endless opportunities. A standout feature is the heated shop—ideal for your hobbies, projects, or extra storage needs. This versatile space adds tremendous value to a great property. (id:60626)
RE/MAX Medalta Real Estate

