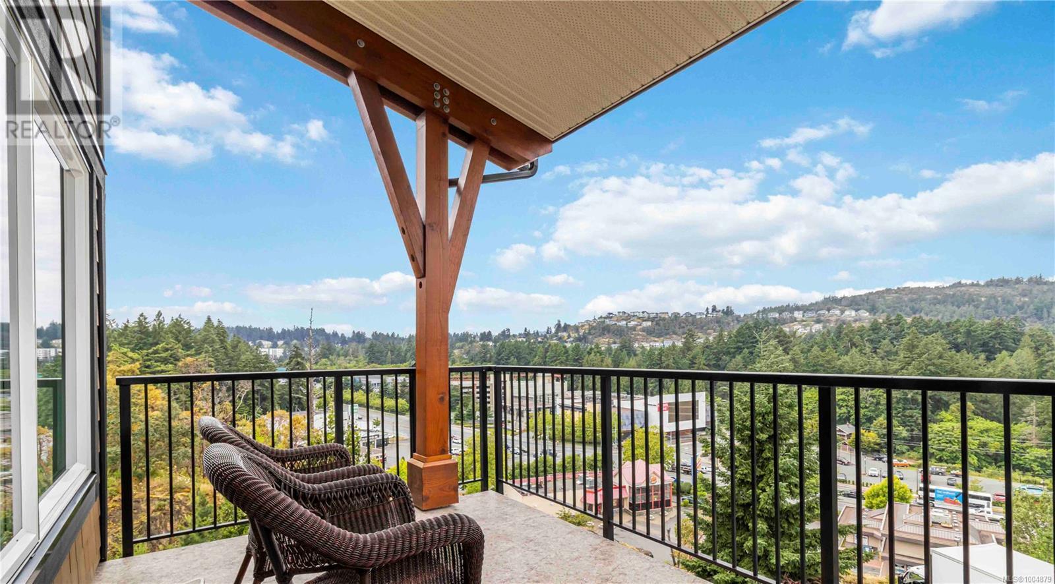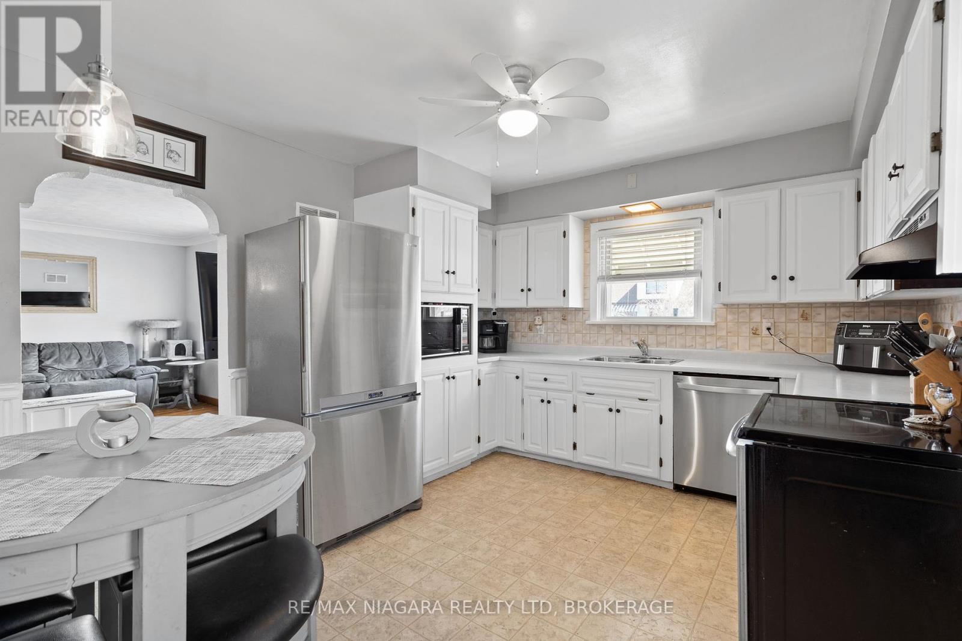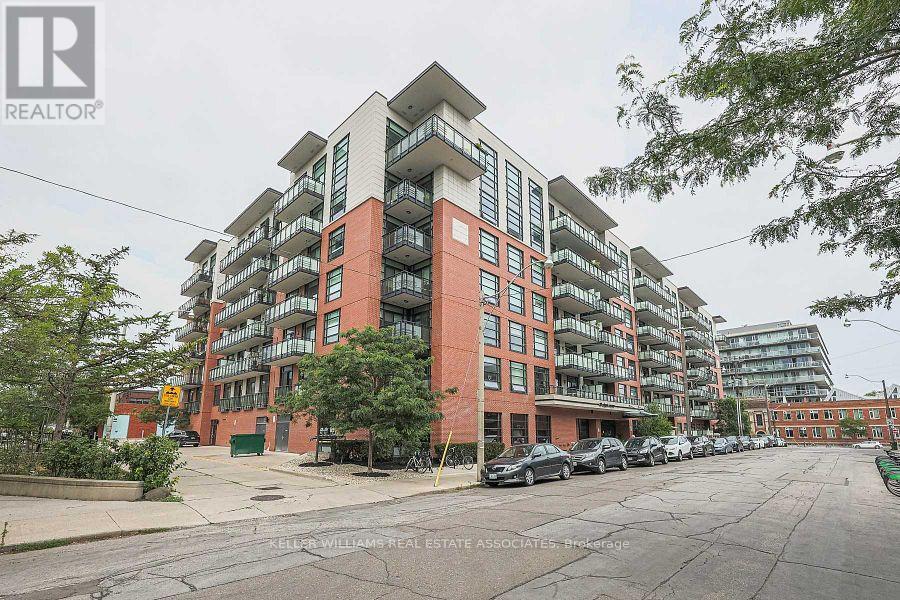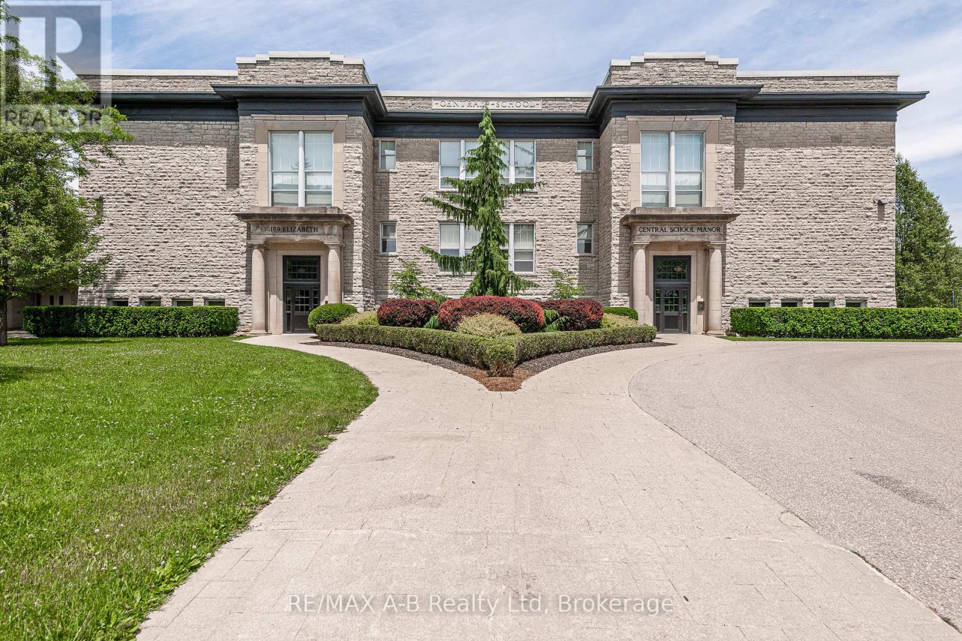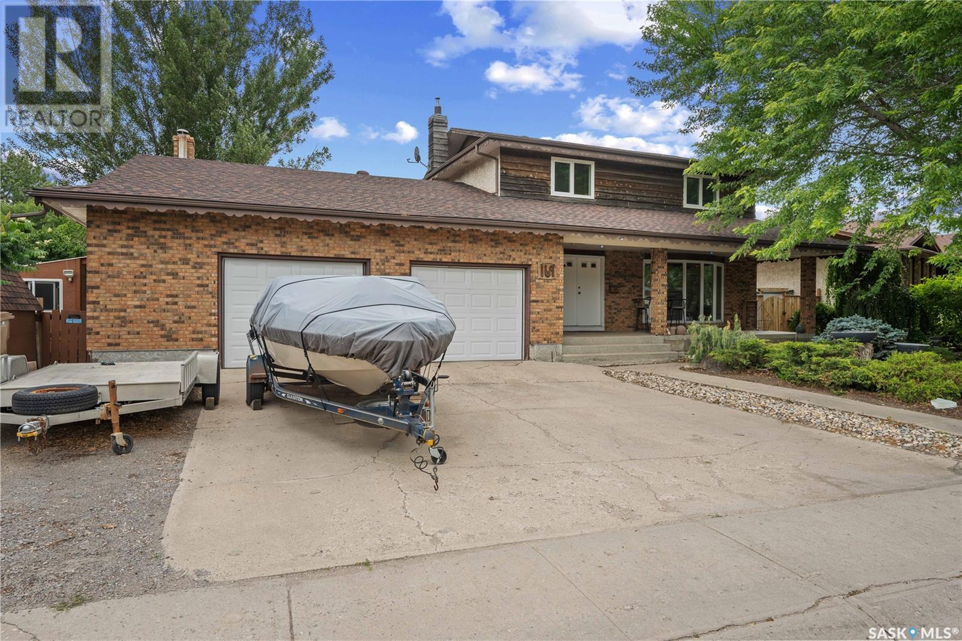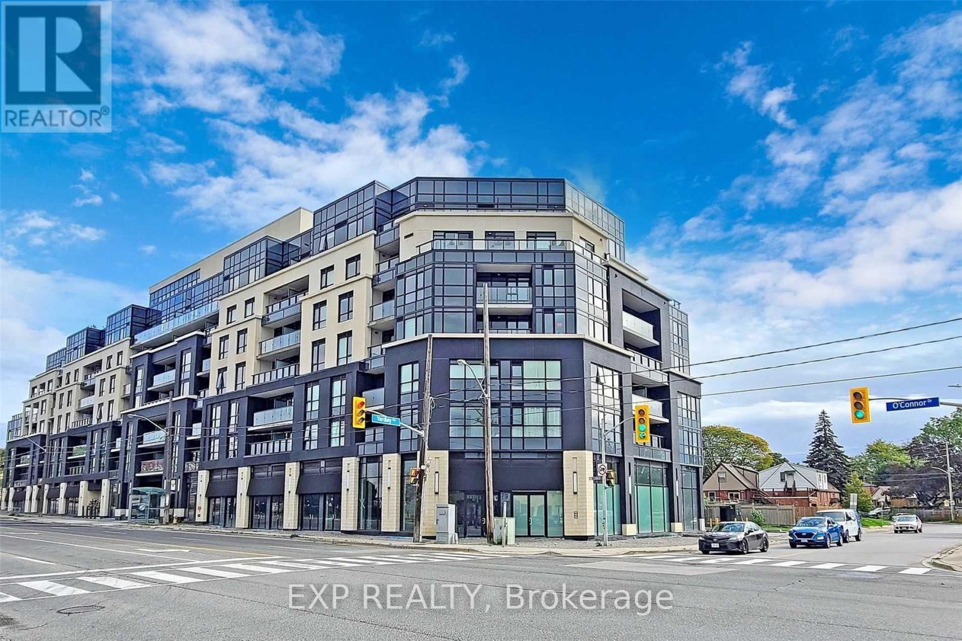76 York River Drive
Bancroft, Ontario
Bancroft - This immaculate 4 bedroom family home is only minutes to town & all amenities. Fabulous backyard with .75 acres has ample room for kids to play. This 2 story home would make an excellent multi family home with room for a granny suite in the basement. Bright, main floor with a huge kitchen, breakfast nook, formal dining room, living room, 2 piece bathroom. Lovely family room facing the backyard offers a great view of the yard and patio doors leading to the back deck. Kitchen also has garden doors to a private patio. Upstairs features a large master with ensuite, 3 other bedrooms, laundry room anda 4 piece bathroom. Basement has another rec room/games room, cold room & lots of storage in the 2 utility rooms. There is an attached double garage plus a second detached garage that can be used as a spacious workshop or is great for storing the toys. Home also has a paved driveway, is well treed and very economical to heat. Recent upgrades include: propane furnace installed in 2021, central air installed in 2019, new dishwasher and stove in 2021. *** Hydro approx $110 per month, propane $2500 for the season, rented hot water tank $20.59 per month, water bill approx $50 per month, propane tank rental is $112.00 per year. Bell Fibre is installed on the street and available for hook up. Septic was installed in 1985 and pumped in Nov 2024. *** (id:60626)
RE/MAX Country Classics Ltd.
404 286 Wilfert Rd
View Royal, British Columbia
TOP FLOOR CORNER UNIT with VIEWS facing West. LARGE 1 Bedroom, 1 Bathroom updated condo features an open concept layout. Notable features include: Recently updated Floors, Paint and bathroom tile, Gourmet kitchen large island, beautiful quartz counters, tiled backsplash & stainless steel appliances. Large bedroom with walk-in closet. Top Floor, corner unit with an office/work from home nook, soaring 9ft ceilings, and in-suite laundry. Sun drenched afternoon patio for your BBQ. Parking + storage locker and pets. The COHO is a popular building and ready for you to move in! Book a showing today! (id:60626)
RE/MAX Camosun
201 Knoll Street
Port Colborne, Ontario
Charming 3-Bedroom Home on a Corner Lot Perfect for Families! Welcome to this beautifully maintained 3-bedroom, 3-bathroom home, nestled on a spacious corner lot in a family-friendly neighbourhood. With thoughtful updates and plenty of space inside and out, this home is ready for you to move in and make it your own! The main level features a bright and airy living room with a large picture window that floods the space with natural light, a well-appointed kitchen with ample cabinetry for all your storage needs, and a newly renovated full bathroom complete with a luxurious soaker tub. Two generously sized bedrooms complete the main floor layout. Upstairs, you'll find a private primary suite offering a spacious bedroom, two walk-in closets, and a convenient 2-piece ensuite your perfect retreat at the end of the day. The fully finished basement offers even more living space with a cozy family room, an additional 2-piece bathroom, and tons of storage options for growing families or hobbyists. Step outside to enjoy a fully fenced backyard with plenty of room for kids and pets to play. The detached garage and workshop offer great potential for projects or additional storage. Located within walking distance to both Oakwood and St. John Bosco Schools, this home is ideal for young families looking for comfort, convenience, and room to grow. Don't miss your chance to own this fantastic home! (id:60626)
RE/MAX Niagara Realty Ltd
128 Chadwell Place Place
Okanagan Falls, British Columbia
Prime Lakeview Lot – Ready for Construction! Nestled in the scenic South Okanagan Valley, this remarkable residential lot boasts breathtaking, unobstructed lake views and is fully prepared for building. Permits are secured, and plans are approved for a contemporary home featuring a daylight basement and a large garage capable of housing an RV. The septic system is conveniently located at the lot line. A trusted builder is ready to start immediately. This is a rare, turn-key opportunity to create your dream home without delay. Contact us for approved house drawings and plans. Reach out today for more information! (id:60626)
RE/MAX Wine Capital Realty
10 Rhodies Pond Place
Placentia Junction, Newfoundland & Labrador
Discover this newly built waterfront cottage in scenic Placentia Junction. Offering a seamless open-concept kitchen and living area with double patio doors leading to the wrap around deck where you can enjoy the views of Rhodies Pond. The main floor also features a bedroom, bathroom and laundry room. The second floor has two spacious bedrooms and a four piece bathroom. The basement level has an attached 12 x 17 garage and boasts a fully finished in-law suite (Kitchen, Living/Rec room, bedroom and 3 piece bathroom making it ideal for extended family or guests. With stunning water views and plenty of space for relaxation, this cottage is perfect for a peaceful retreat or year-round living. (id:60626)
Royal LePage Atlantic Homestead
511 - 88 Colgate Avenue W
Toronto, Ontario
This Is A First Time Home Buyers Dream! Just Unpack And Unwind In This One Bedroom, Sun Drenched Loft Apartment. It Has SW Views From The Balcony, 9Ft Ceilings, Reclaimed Brick Feature Wall, Engineered Hardwood Flooring, Granite Counters & Stainless Steel Appliances in The Galley Kitchen. (id:60626)
Royal LePage Real Estate Associates
2f - 189 Elizabeth Street
St. Marys, Ontario
Experience refined living at Central School Manor, a historic gem in the heart of St. Marys. Built in 1914, this iconic limestone structure highlights the towns rich architectural heritage. Carefully reimagined into 15 exclusive condominiums, Suite 2F blends timeless elegance with modern convenience. Step inside to soaring 13-foot ceilings adorned with intricate molding and grand 11-inch baseboards, creating bright, airy spaces illuminated by natural light and scenic views. The custom kitchen is a chefs delight, featuring stainless steel appliances, quartz countertops, and ample storage. The spacious primary bedroom is bathed in sunlight from its expansive windows, creating a peaceful retreat.Modern comforts abound with in-floor radiant heating, a cozy fireplace, ceiling fans, and central air conditioning. Residents enjoy beautifully landscaped gardens, a BBQ area, and a communal lounge with a fireplace and kitchenette. Additional amenities include elevator access, automated entry doors, and a large storage locker, offering convenience and style in equal measure. Click on the virtual tour link, view the floor plans, photos, layout and YouTube link and then call your REALTOR to schedule your private viewing of this great property! (id:60626)
RE/MAX A-B Realty Ltd
169 Dalgliesh Drive
Regina, Saskatchewan
Welcome to Walsh Acres and one of its finest homes. This one has it all with 4 bedrooms upstairs 4 bathrooms dev basement and mechanics dream heated garage. Super private south facing rear yard that has raised garden beds plus a lovely pond. Lots of attention to plants and foliage. Inside you'll find a massive rear kitchen with loads of upgraded dark cabinets, granite counters and a 8 foot island to sit and enjoy your new home. Most of the main flooring is newer vinyl planking. Almost all the windows are upgraded as well as the shingles, both hi eff. furnaces and the French doors off the large rear family room. the roof was upgraded in 2012,and the garage floor was Styrofoam jacked in 2021 the basement has a steel beam to open it up for enjoyment. please view the pictures to see what awaits you and its all close to shopping bus schools etc. (id:60626)
Sutton Group - Results Realty
2604 - 286 Main Street
Toronto, Ontario
Bright and spacious 1 Bed, 1 Bath unit (593 sq ft of interior space) with a huge full size balcony and unobstructed East views! Beautiful Principal Room Will Impress You With Spacious Open Concept Uninterrupted Flow * Ultra Sleek Kitchen Features Quarts Counter, Ceramic Backsplash, Panelled Fridge & More * Ensuite Laundry * Very Reasonable Maintenance Fees * Bloor-Danforth subway line and Danforth Go Station Streetcar * Close to Parks, Green Spaces, Sobeys, Shoppers Drug Mart, Restaurants and lots MORE! Building Amenities Include: Meeting Room, Massive Outdoor Terrace W/BBQ Area, Party Room & Lounge, Fully Equipped Gym & Fitness Area, Bike Storage, 24Hr Concierge & Security & Management Office On-Site. Steps to many shopping, restaurants and big box stores. Also, surrounded by many prestigious schools and day cares. Basically, near everything you need for your urban lifestyle. The neighbourhood is set up for continuous growth and development! (id:60626)
Royal LePage Real Estate Services Ltd.
208 - 1401 O'connor Drive
Toronto, Ontario
Premium 712 Sq ft Corner Unit with Open Balcony. 2 Full Bedrooms (not a 1+1 bedroom unit) 2bathroom with 1 Parking and 1 Locker included. CN Tower View, Island in Kitchen, Walkin Closetin Master Bedroom. Skyview Fitness Center, Stackable Washer/Dryer, Quartz Countertop, ResortLike Amenities, Sky Deck Lounge, Concierge, Skyview Fitness Center. TTC At Door Steps, MinDrive To LRt Within 2 Km, Both Bath With Lit/Heat Mirrors, D/Wash, Microwave. (id:60626)
Exp Realty
604 - 330 Mccowan Road
Toronto, Ontario
Superb Value Here ! Great Location! This Lovely Corner Unit Boasts 1028 Sq. Ft With Great Sunsets & Western Views Of Toronto & The Cn Tower. Spacious Living & Dining Room, Eat-In Kitchen, Ensuite Laundry, Storage & Two Bathrooms Complete This Beautiful Unit! Within Walking Distance To The Ttc & Go Transit, Shopping, Parks & Schools With Places Of Worship & Hospital Nearby. A Place To Call Home! Sun filled space. Well maintained. 25 minutes to the downtown core. This stunning corner unit offers an exceptional blend of style, comfort, and functionality. Featuring 2 spacious bedrooms + a versatile den/sunroom, it's the perfect space for families, professionals, or those seeking additional room to work or relax. The thoughtfully designed layout provides both privacy and flow, with the primary suite tucked away from the other bedrooms for added tranquility. The den offers flexibility as a home office, study, extended kitchen area or can be converted into a guest room, adapting effortlessly to your lifestyle. Located in a well-maintained building with premium amenities, newly installed windows, a newly renovated exercise room, indoor pool, sauna, and party room and much more, this condo is a rare gem that combines space, light, and luxury. Maintenance fees cover all utilities incl. CAC, Water, Hydro, and Heat. Perfectly situated near shops, restaurants, and transit (inc. Kennedy Station and GO Station), this corner unit is a must-see for anyone seeking the best in urban living. Priced To Sell ! (id:60626)
Century 21 Leading Edge Realty Inc.
4207 Russo Street Lot# 51
Kelowna, British Columbia
Build Your Dream Home in The Orchard in the Mission. Live in a vibrant new development, surrounded by spectacular new homes. This exceptional lot, located in the sought-after Phase 1B, is one of the largest available in The Orchard. With its generous size and ideal setback, you’ll have plenty of room to design a spacious home surrounded by a beautifully landscaped yard, complete with plenty of room for a pool—perfect for entertaining and creating your private oasis. The Orchard in The Mission is a thoughtfully planned 103-lot development nestled in Lower Mission, offering the best of family-friendly living. You’ll be just minutes from top-rated schools, the H2O Adventure + Fitness Centre, pristine lakefront parks, retail shops, and vibrant restaurants. Easy access to transit makes getting around a breeze. With no designated builder assigned to this lot, you have the freedom to bring your vision to life with a builder of your choice. Start your journey to crafting the perfect home today in one of the most desirable neighborhoods in Kelowna's Lower Mission. (id:60626)
Sotheby's International Realty Canada


