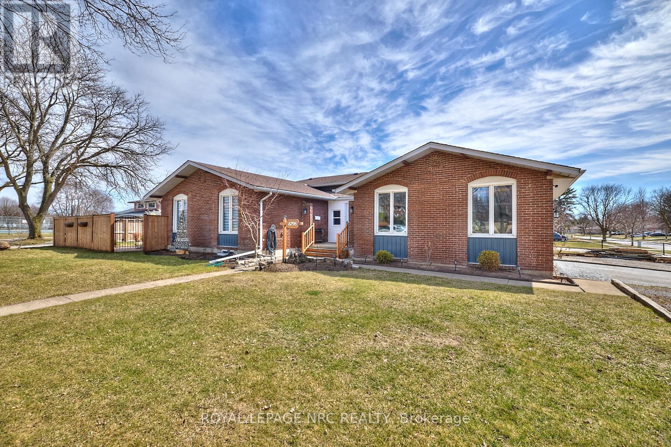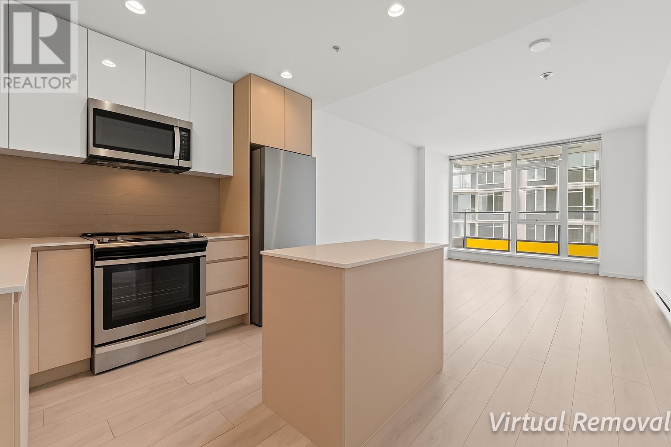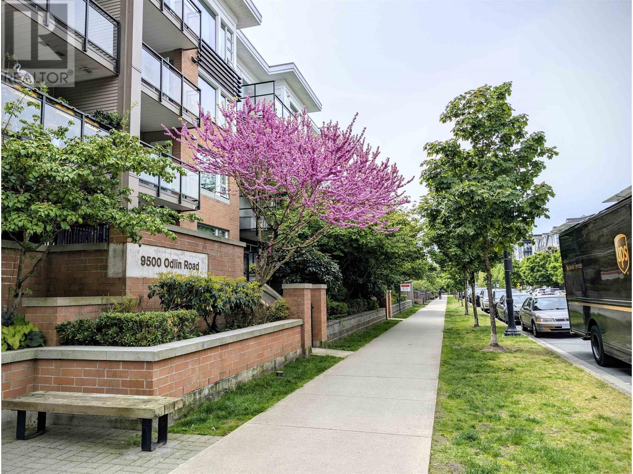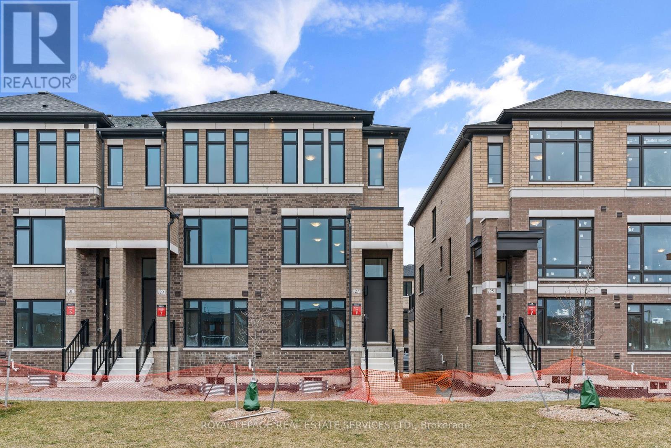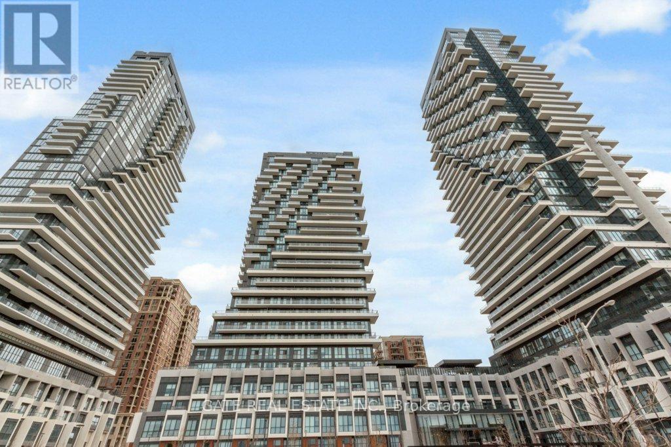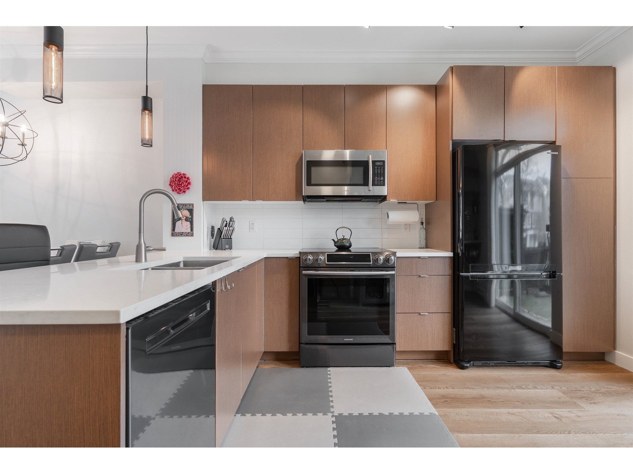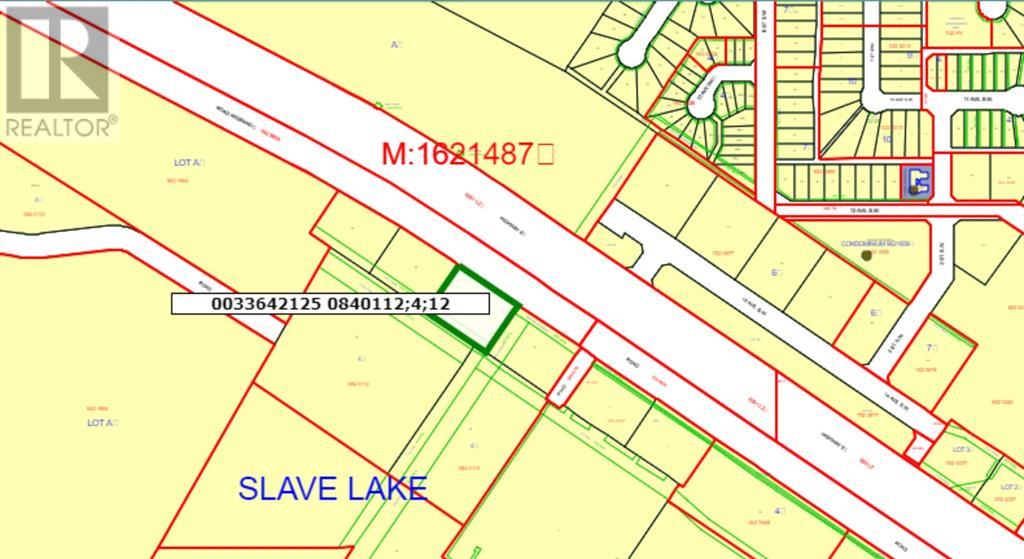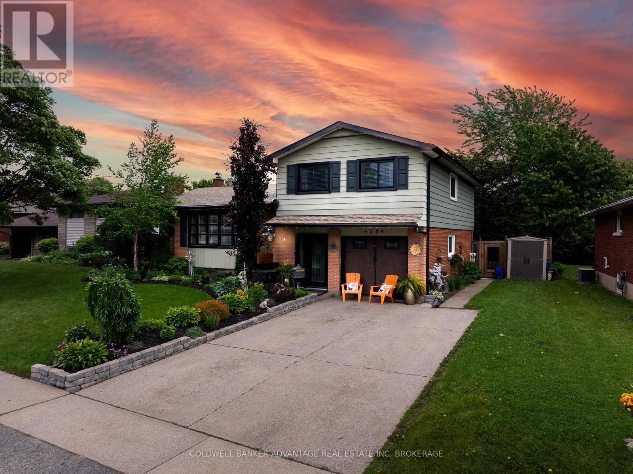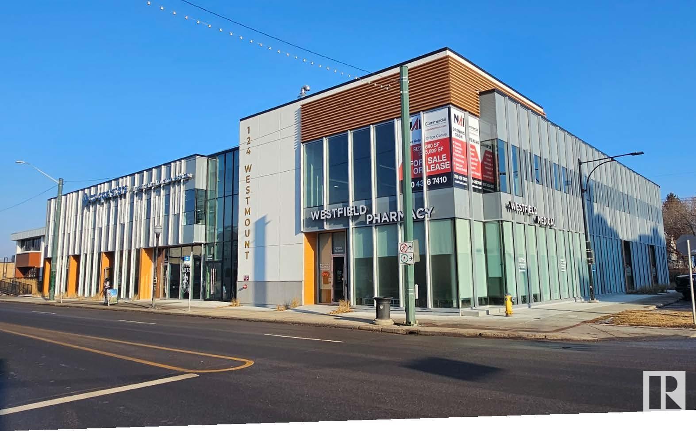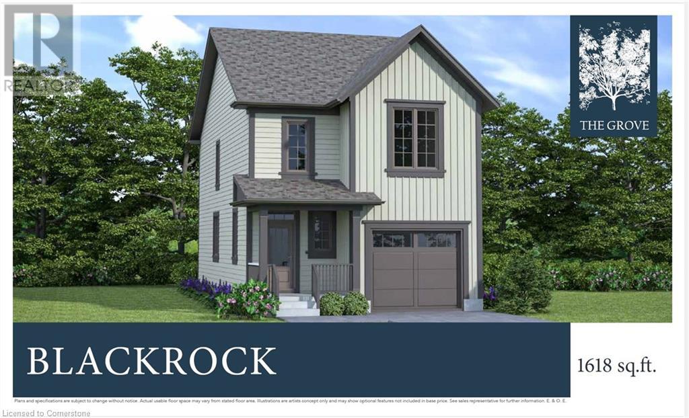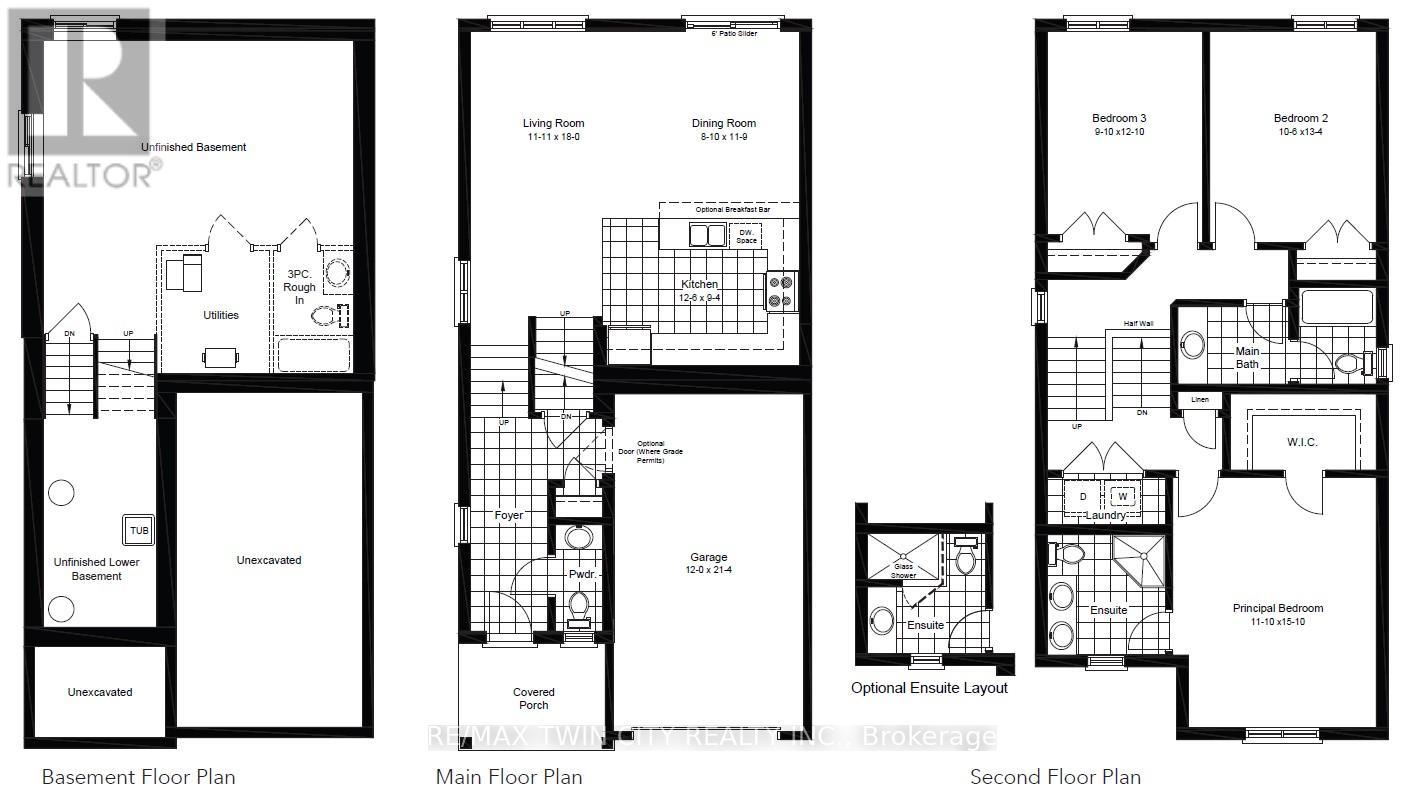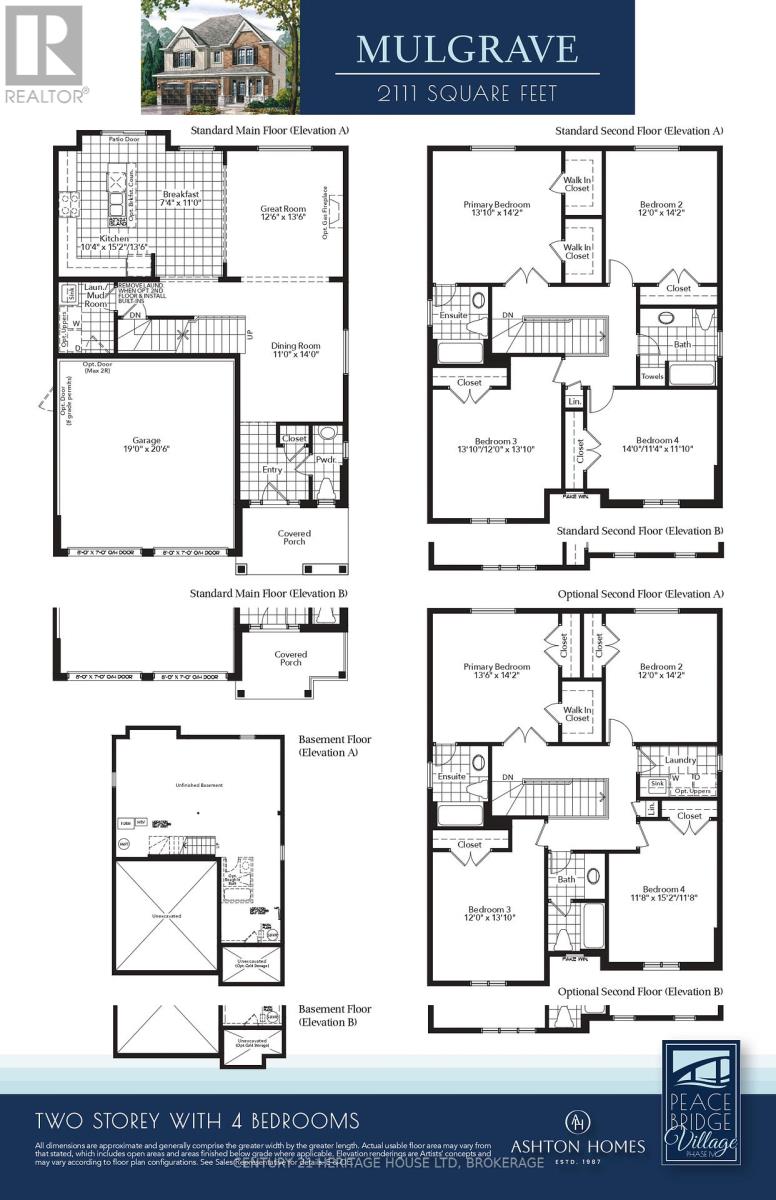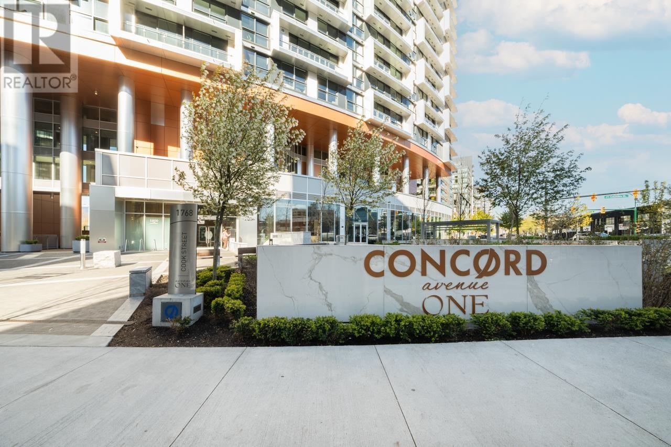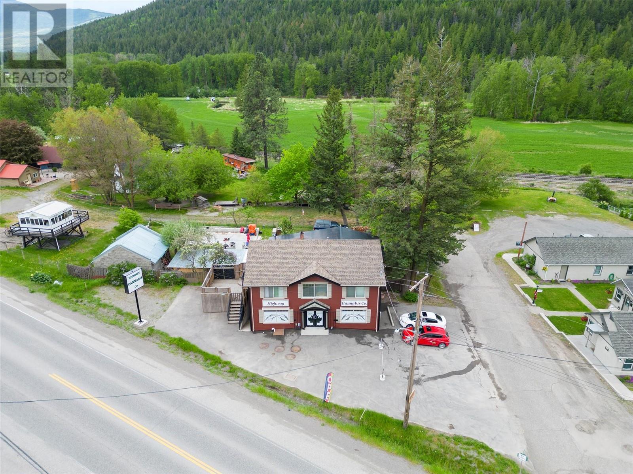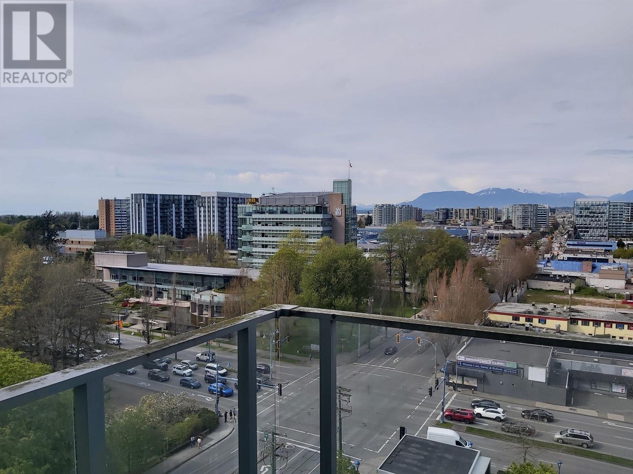6796 Stokes Street
Niagara Falls, Ontario
PRICED TO SELL! Welcome to this exceptional updated home with an in-law & inground pool located on a corner lot in a quiet, mature neighborhood. This spacious 3+2 bedroom, 2 bathroom home offers a comfortable and versatile living space suitable for families and multigenerational living. The main floor features an open-concept living room with an electric fireplace, creating a warm and inviting atmosphere. The updated kitchen is equipped with a large island, quartz countertops, and plenty of cabinet space, making it ideal for cooking and entertaining. The primary bedroom includes its own electric fireplace, adding a touch of luxury. The walk-up lower level is designed as a self-contained in-law suite, complete with a private entrance. It includes a bright spacious living area with a fireplace, an updated bathroom and a bedroom. In the basement level you'll find a another bedroom w/large window, 2nd kitchen, a 3 pc bathroom rough-in for you to finish off and plenty of storage. Outside, the backyard features a heated inground pool, perfect for relaxation and entertaining during warmer months. The property also includes a double garage with a portion sectioned off featuring a private entrance to the finished room which features , a sink & heat pump (with a/c & heat) providing endless possibilities. This home combines functionality and comfort, making it an excellent choice for those seeking a versatile living space. Its proximity to local amenities adds to its appeal, offering a convenient and enjoyable lifestyle. Roof was updated in 2012. Pool liner needs to be replaced. (id:60626)
Royal LePage NRC Realty
222 Cornerstone Road Ne
Calgary, Alberta
Welcome to 222 Cornerstone Road NE — a home that blends comfort, function, and style in one of Calgary’s most exciting and fast-growing communities. Sitting proudly on a spacious corner lot, this property is full of surprises from the moment you walk in. Natural light floods every level, highlighting the thoughtful layout and extensive upgrades throughout. Right off the main floor, you’ll find a private bedroom with its own full bathroom — a perfect setup for guests, in-laws, or anyone who needs a little more space and privacy. The heart of the home is the open-concept kitchen and living area, where you’ll find sleek stainless steel appliances, a gas range, upgraded finishes, and plenty of room to gather. Whether you're hosting a dinner party or just making pancakes on a Sunday morning, this kitchen was made for real life and real connection. Upstairs, you’ll find a bright and open bonus room — ideal for movie nights, a play area for the kids, or a second family room. The south-facing primary bedroom is your own personal retreat, complete with a spacious walk-in closet and a private ensuite where you can unwind after a long day. Two more bedrooms and another full bathroom round out the upper level, making it ideal for a growing family. Downstairs is where things get even better: a fully legal 2-bedroom basement suite with its own separate entrance and laundry. Whether you’re looking to offset your mortgage with rental income or need space for extended family, this setup offers flexibility and major value. But it's not just about the house — it’s about the lifestyle. Cornerstone is a thriving, community-focused neighbourhood where neighbours know each other, wave hello, and stay connected. You’re just minutes from Deerfoot Trail, Stoney Trail, Country Hills Blvd, and Cross Iron Mills — making commuting and errands a breeze.From smart home features to sunlit rooms, income potential to unbeatable location — this home really does have it all. (id:60626)
Royal LePage Benchmark
1109 8850 University Crescent
Burnaby, British Columbia
A gorgeous unit at the PEAK by intergulf. This bright 2 bed, 2 bath condo offers897 sqft of functional living space with an open-concept design and amazing natural light. Enjoy Indian Arm, Buntzen Lake and unwinding with serene mountain views while relaxing on your large covered patio. There are 9Ft Ceilings, and full sized stainless appliances. Recreational features: rooftop gardens/Patio/BBQ, gym room, Yoga & meditation room, study room, games room and recreation room. 1 parking and 1 storage included. The tenants will leave at he end of August. (id:60626)
Laboutique Realty
235 9500 Odlin Road
Richmond, British Columbia
Welcome to this spacious 2-bedrrom + 2 bathroom home in Cambridge Park by renowned Polygon, this open concept unit is designed for comfort, convenience and style-perfect for professionals, growing families, or savvy investors. Imagine living step away from schools, transit, and shopping! This condo is walking distance to buses, SkyTrain, and major malls, including Lansdowne Centre and Richmond Centre. Need groceries? Walmart, trendy and diverse restaurants are just minutes away. Plus, with quick highway access, commuting to Vancouver or YVR is effortless. Open house Sunday July 27, 2-4 PM (id:60626)
Regent Park Fairchild Realty Inc.
27 Cherry Hill Lane
Barrie, Ontario
Experience opulent living in this pristine 3+1 bedroom, 3-storey contemporary Townhome, conveniently situated moments away from South Barrie GO Station. Boasting 2258 square feet above grade, this corner unit showcases lofty ceilings, expansive windows offering park views, and a generous terrace adjacent to the breakfast nook. Revel in upscale upgraded touches throughout, including Laminate flooring, Quartz countertops, a Herringbone kitchen backsplash, and premium sinks and faucets. Embrace a serene environment surrounded by lush parks, playgrounds, and scenic trails, with easy access to Lake Simcoe's shores. Nestled in a coveted locale, this residence caters to families with top-tier schools, recreational amenities, and a bustling retail and culinary landscape. Extras :Rough in for electric car charger in garage, rough in gas line on 2nd floor terrace, upgraded finishes throughout including Quartz countertops in the kitchens and washrooms, upgraded sinks and faucets, upgraded shower in the Primary bdrm. (id:60626)
Royal LePage Real Estate Services Ltd.
749 Marchmont Rd
Duncan, British Columbia
OPEN HOUSE SAT 1-3 PM. Welcome to this charming 3-bedroom plus office, 2-bathroom rancher, ideally located in a quiet neighbourhood just steps from Superstore, Winners, and JYSK. Offering bright and functional living space, this home features a well-designed layout and a beautifully maintained rose garden, complete with a smart irrigation system for effortless care. Recent updates include wood flooring, fresh paint, new appliances, updated lighting and sinks, an EV plug-in, and more. The spacious primary bedroom easily accommodates a king-size bed and includes a 3-piece ensuite. The fully insulated and heated garage provides excellent versatility—perfect for a hobby room, rec room, gym, or additional bedroom—and can easily be converted back into a garage if desired. Enjoy outdoor living with a covered patio, a fenced yard filled with mature rose bushes, a garden shed, and the convenience of a natural gas furnace for efficient heating. Centrally located and just minutes from schools, shopping, and recreation. Within a 5-minute drive, you'll find the new high school, Vancouver Island University, a recreation centre, skating rink, swimming pool, bowling alley, library, and more. Don’t miss the opportunity to make this wonderful house your new home! (id:60626)
Pemberton Holmes - Westshore
70 Haskayne Drive Nw
Calgary, Alberta
Welcome to desirable Rockland Park- This well-maintained home on an OVERSIZED 3475 sq. ft lot with truck-sized garage is turn-key and ready to move into. You are welcomed into the foyer and immediately note the absence of any carpet in the home. The Sellers upgraded to a lovely oak-finish upscale luxury vinyl plank throughout the main floor, staircase and complete second level- Long lasting and durable for many years to come. The open concept Main level features the show-stopping kitchen, upgraded with extended cabinetry and countertops and perfect for hosting large gatherings of family and friends. You’ll appreciate the sizeable walk-in pantry and window overlooking the rear yard to keep an eye on the kids as well as the appliance package, quartz throughout and 4 Lutron zones. Open to the dining area you’ll find the living area with large windows to welcome in the natural light. Up the staircase, customized with metal spindles and integrated feature lights, you’ll arrive at the Upper level with oak vinyl plank leading the eye for continuity. The Primary suite is a generous size with a walk-in closet and ensuite with quartz finishing. Two other good-sized bedrooms plus a family bath w/quartz are on this level as well as the laundry room with storage. Outside, the 22x22 double garage with subpanel was enlarged to fit the Truck w/king cab on this oversized lot while still leaving you with more fully-fenced yard area than most. The basement is unfinished with rough-in plumbing and awaits your touch. Surrounded by the desirable combination of natural beauty, modern amenities and community spirit that makes Rockland Park an attractive place to call home, you’ll enjoy the perks of the surrounding tranquil Bow River treed valley and paths, year-round amenities and events including outdoor pool, hockey rink, path system, pickleball courts and future K–9 School. Quick access to major roadways and mountain escapes. Virtual tour available. Call to view today. (id:60626)
RE/MAX First
1730 - 20 Inn On The Park Drive
Toronto, Ontario
Stylish Condo at Auberge on the ParkLive in style at Auberge on the Park, ideally located at Leslie & Eglinton. This bright 1-bedroom + den, 2-bath condo features an open layout with large windows, a private balcony, and in-suite laundry.The modern kitchen includes quartz counters, stainless steel appliances, and under-cabinet lighting. The primary bedroom offers a 4-piece ensuite and closet, while the foyer adds a mirrored double closet for extra storage.Includes 1 parking spot, 1 locker, and easy access to the DVP, 401, Gardiner, and the Crosstown LRT.Urban living meets comfort and convenience. (id:60626)
Gate Real Estate Inc.
118 19505 68a Avenue
Surrey, British Columbia
Recently updated 2-bedroom, 2-bathroom townhome in the desirable Clayton Rise community. Built by the reputable Townline developer, this home features premium finishes and a variety of family-friendly amenities. Recent upgrades include vinyl plank flooring, modern baseboards, all-new lighting fixtures with Google smart/dimmable Lutron switches, custom 2" blinds, security cameras, a Yale (Nest) smart deadbolt, quartz countertops, a double deep sink, a central island, stainless steel appliances, and custom-built closet organizers. Enjoy access to fantastic amenities such as an outdoor pool, a large clubhouse with a fireside lounge, BBQ patio, movie theater, games/billiards room, gym, and more! Conveniently located just minutes from schools, parks, shopping malls, banks, grocery stores, resta (id:60626)
Century 21 Coastal Realty Ltd.
800 15 Avenue Sw
Slave Lake, Alberta
Great opportunity awaits on this highway front commercial property. Fully serviced lot. (id:60626)
Royal LePage Progressive Realty
534 Triangle Street
Ottawa, Ontario
Discover the charm and elegance of a rare freehold corner townhome. Rare Freehold Corner Townhome No condo fees, just the freedom of homeownership. 4 Spacious Bedrooms 2.5 Bathrooms. Ideal for growing families or guests. Double-Car Garage Convenient, secure parking with extra storage space. Beautiful Hardwood Floors on the main level enhances the open-concept feel. The modern main floor flows seamlessly from living, dining, to kitchen perfect for entertaining or everyday life. Corner Lot Allows More natural light, added privacy, and a sense of space unique to corner units. Generously sized primary bedroom complete with a private ensuite bathroom. Highly Desirable Location Close to schools, parks, shopping, transit at your door step, and all that Ottawas vibrant communities have to offer. This home blends functionality with elegance perfect for families who love to host. The Finished basement provides additional living or entertaining space. The hardwood main floor is not only timeless ;it adds warmth and character. Meanwhile, the open-concept design invites daily interaction, whether you're cooking, relaxing, or entertaining.With four bedrooms and 2.5 bathrooms, it's designed for comfort and convenience. The double garage brings peace of mind, offering both practical storage and protection for your vehicles. As a corner unit, this townhome boasts more windows, better airflow. A Must See! (id:60626)
Century 21 Atria Realty Inc.
4504 Queensway Gardens N
Niagara Falls, Ontario
Welcome to 4504 Queensway Gardens, a beautifully updated side-split home nestled in one of Niagara Falls' most sought-after neighbourhoods. Surrounded by fantastic amenities including top-tier shopping, popular restaurants, and all the conveniences you could ask for, this location offers the perfect blend of comfort and lifestyle. The home features stunning upgrades throughout, including new flooring and an electrical panel (2018), front door, windows, fencing, and professional landscaping (2019), soffit, fascia, and A/C (2023), and a brand-new main front window (2024) and more. The open-concept kitchen and living area provide an inviting space for daily living and entertaining, while the upper level offers three bright bedrooms and a stylish full bathroom. The private backyard is a true summer haven ideal for hosting unforgettable gatherings, complete with lush, magazine-worthy plant life and gardens that adds to the home's charm. With plenty of inclusions, easy showings, and priced to sell, this is a must-see opportunity you won't want to miss! (id:60626)
Coldwell Banker Advantage Real Estate Inc
14130 Hiller Road
Prince George, British Columbia
SHOP!! SHOP!! SHOP!! Roomy 5-Bedroom Home on 1.34 Acres in Beaverley This spacious home offers over 4,200 sq ft across two levels in the desirable Beaverley area. The main floor features a massive 30' x 22' living room with vaulted ceilings, a gas fireplace, large windows, and a cherrywood-style bar—perfect for entertaining. The oak kitchen is functional and fully equipped, plus there's convenient main floor laundry. The primary bedroom includes a walk-in closet and 2-piece en-suite. Downstairs offers just as much space and is ready for your ideas. With 5 bedrooms, privacy, and tons of potential, this one is a must-see! (id:60626)
Royal LePage Aspire Realty
12318 109a Av Nw Nw
Edmonton, Alberta
- Ideal for professional, medical and retail uses - Transit-oriented property located minutes from downtown - Corner site with prime frontage on 124 Street with exposure to - 14,800 vehicles per day (City of Edmonton - 2018) - Main floor units ranging from 1,475 to 3,133 sq.ft.±; 2nd Floor units ranging from 1,776 sq.ft.± - Modern construction and building amenities - Access to on-site surface parking, on-street parking and underground heated parkade (id:60626)
Nai Commercial Real Estate Inc
113 Heritage Bay
Cochrane, Alberta
MOUNTAIN VIEWs |WALKOUT | ILLEGALSUITE W/FULL APPLIANCES | CENTRAL AIR | THREE FIREPLACES Welcome home to 113 Heritage Bay. This two-storey walkout home is perfect for someone wanting a fully functional suite that comes complete with five full-size appliances. Hardwood floors greet you upon entry, and the main floor is perfect for entertaining. Granite counters, a SMART fridge plus a SMART gas range with convection/air fry options, a gas fireplace, and lots of windows truly make this an excellent floor plan for gathering with friends and family. Enjoy the Rocky Mountains from the backside of the home, including the gorgeous view from the upper, full-length deck. The upper floor features a loft/office space, two bedrooms plus a generous sized primary with a 4-piece ensuite, another 4-piece bath, and the convenience of upper floor laundry with lots of shelving. The illegal walkout basement suite is perfect for those who want a self-contained, independent suite with ALL FULL-SIZED appliances. The basement suite gives you direct access to your own patio, an open kitchen and living room area with a gas fireplace, a large bedroom with a walk-in closet, and a 3-piece ensuite to complete it. This home is separated from others with a back lane, has central air, a double attached garage, and comes with many additional goods. Don't miss this opportunity and book your showing today. The community of Heritage Hills has a fantastic community vibe, a commercial area, is slated for a high school, and will be home to the future Horse Creek Sports Park. (id:60626)
First Place Realty
62 Julie Crescent
London, Ontario
ELIGIBLE BUYERS MAY QUALIFY FOR AN INTEREST- FREE LOAN UP TO $100,000 FOR 10 YEARS TOWARD THEIR DOWNPAYMENT . CONDITIONS APPLY. READY TO MOVE IN -NEW CONSTRUCTION! The Blackrock - sought-after multi-split design offering 1618 sq ft of living space. This impressive home features 3 bedrooms, 2.5 baths, and the potential for a future basement development- walk out basement ! Ironclad Pricing Guarantee ensures you get ( at NO additional cost ) : 9 main floor ceilings Ceramic tile in foyer, kitchen, finished laundry & baths Engineered hardwood floors throughout the great room Carpet in main floor bedroom, stairs to upper floors, upper areas, upper hallway(s), & bedrooms Hard surface kitchen countertops Laminate countertops in powder & bathrooms with tiled shower or 3/4 acrylic shower in each ensuite Stone paved driveway Visit our Sales Office/Model Homes at 999 Deveron Crescent for viewings Saturdays and Sundays from 12 PM to 4 PM. Pictures shown are of the model home. This house is ready to move in! (id:60626)
RE/MAX Twin City Realty Inc.
62 Julie Crescent
London South, Ontario
ELIGIBLE BUYERS MAY QUALIFY FOR AN INTEREST- FREE LOAN UP TO $100,000 FOR 10 YEARS TOWARD THEIR DOWNPAYMENT . CONDITIONS APPLY.....READY TO MOVE IN - NEW CONSTRUCTION ! The Blackrock- sought-after multi-split design offering 1618 sq ft of living space. This impressive home features 3 bedrooms, 2.5 baths, and the potential for a future basement development- walk out basement ! Ironstone's Ironclad Pricing Guarantee ensures you get ( at NO additional cost ) : 9 main floor ceilings Ceramic tile in foyer, kitchen, finished laundry & baths Engineered hardwood floors throughout the great room Carpet in main floor bedroom, stairs to upper floors, upper areas, upper hallway(s), & bedrooms Hard surface kitchen countertops Laminate countertops in powder & bathrooms with tiled shower or 3/4 acrylic shower in each ensuite Stone paved driveway Visit our Sales Office/Model Homes at 999 Deveron Crescent for viewings Saturdays and Sundays from 12 PM to 4 PM. Pictures shown are of the model home. This house is ready to move in! (id:60626)
RE/MAX Twin City Realty Inc.
9 Macdonald Drive
Rural Stettler No. 6, Alberta
Experience the serenity of acreage living near the lake in the desirable community of Scenic Sands on Buffalo Lake. Situated on just under an acre, this exceptional property offers the perfect blend of privacy, space, and proximity to nature—all just a short walk from the beach, playground, and picnic area. This stunning open-concept bungalow showcases thoughtful design, custom features, and quality craftsmanship throughout. At the heart of the home is a chef’s kitchen featuring cherrywood cabinetry, high-end stainless-steel appliances, an oversized custom gas stove, a triple stainless-steel sink, trash compactor, and corner pantry. The unique dining area impresses with 9- and 14-foot ceilings, custom octagon windows, and Tiffany light fixtures—an ideal space for gathering and entertaining. The cozy living room, highlighted by a custom stone feature wall and wood-burning fireplace, offers warmth and comfort—perfect for cool evenings. The main floor also includes a guest bedroom, a 4-piece bathroom, and a spacious primary suite filled with natural light. The primary retreat boasts a luxurious 5-piece ensuite with a walk-in steam shower, water closet, and a custom walk-in closet complete with laundry for ultimate convenience. The fully developed walk-out basement adds versatility with an additional bedroom, 4-piece bathroom, expansive living space, and a second kitchen/wet bar—ideal for guests, hosting family and entertaining. Step outside to the stamped concrete patio, set up for a hot tub, and enjoy the peaceful setting of your private yard. Designed for seamless indoor-outdoor living, the home features both a covered south-facing deck with gas BBQ hookup where the open views do not disappoint, and a private north-facing semi-covered deck for quiet relaxation. Additional highlights include custom window coverings, premium tile flooring, built-in closet organizers with lighting, in-floor heat (including the basement, garage, and ensuite), central A/C, a boiler heatin g system and attached finished 19x16 single garage. The oversized paved driveway provides ample space for RV parking and leads to an additional heated, fully finished 32' x 28' detached double garage with a 3-piece bathroom and laundry. The yard is beautifully landscaped with low-maintenance flower beds, retaining walls, a dog run, garden space, underground sprinklers, and three storage sheds. Bonus features include 30 Amp RV plug-ins and sewer hookup to accommodate any holiday trailer. If you’ve been searching for peaceful acreage living with lake access nearby—this is the one. Don’t miss your chance to own a truly special property where quality, comfort, and nature come together. (id:60626)
Cir Realty
Lot 12 Burwell Street
Fort Erie, Ontario
Discover your dream home with this stunning 2-story detached house, nestled in the serene community of Fort Erie, Ontario. Boasting 4 bedrooms and 3 bathrooms across a spacious 1584 square feet, this property offers the perfect blend of comfort and style. With amenities such as a full, unfinished basement and a double-wide asphalt driveway leading to an attached garage, convenience meets sophistication. Ideal for entertaining and social gatherings. The property's prime location is accentuated by its proximity to beaches, lakes, major highways, and schools, ensuring that leisure and essential services are always within reach. Experience luxury living in a home designed with meticulous attention to detail, ready to create unforgettable memories for you and your loved ones. (id:60626)
Century 21 Heritage House Ltd
1517 1768 Cook Street
Vancouver, British Columbia
Developed by Concord Pacific, one of the iconic building in this area. This concrete building features 1 bedroom + very functional Den and a storage locker, latest modern design, hardwood flooring throughout the unit, top of the line appliances, A/C, swiping view to Mount Pleasant neighbourhood, etc. The building features concierge, fitness center, meeting room, touchless car wash are only the hight of the amenities. live in this vibrant neighbourhood, close to: super market, well-know restaurants, theatre, and take a walk along False Creek, and enjoy the scenic view! ONE(EV READY) PARKING and ONE STORAGE LOCKER are included. book your private showing now. openhouse by appointment only 2-4 pm on Sunday, July 6th, 2025 (id:60626)
Sutton Group - 1st West Realty
5661 97 Highway
Falkland, British Columbia
Excellent visibility for this high quality 3360 square foot Commercial building located just off Highway 97 in Falkland! Built in 2009, the building features a main floor retail space currently operating as a Cannabis dispensary, a full mostly finished basement with a separate loading dock, plus a very nicely done 1120 square foot 2 bedroom, 1 bathroom residential suite upstairs. The 0.12 acre lot has good parking and access off the Highway, and it would be hard to find better exposure to through traffic. Water supply is municipal, and the septic was engineered to accommodate a high consumption Commercial enterprise. If you are looking to buy a home and a place to run your business, this could be the ideal set up for you! Live upstairs and have your business on the main floor - no commute necessary! Seller also owns the Dispensary, and is selling the licence, business assets/equipment, and remaining inventory and accessories separately, listed as MLS 10314356. Residential suite is currently tenanted on a month to month basis. (id:60626)
RE/MAX Commercial Solutions
239 Northlander Bend W
Lethbridge, Alberta
Discover where grandeur meets functionality in every corner! There is over 4340 ft.² developed in this home! Complete with four bedrooms and a bonus room upstairs an office on the main floor and two bedrooms and a huge living space in the basement!From the moment you step into the expansive front foyer, you're greeted with ample space for a welcoming bench, a decorative area for a table, all illuminated by a charming transom window that bathes the space in natural light. Conveniently located off this grand entry is an oversized garage, a massive walk-in closet leading to a pantry, and a chef’s dream kitchen.The kitchen, a true heart of the home, boasts three access points and is adorned with ALL the cabinetry, abundant granite countertops, a side-by-side fridge/freezer, a five-burner gas cooktop, built-in microwave, oven, and a sill granite sink. The walk-through pantry, equipped with built-in cabinetry, countertops, and wire shelving, is a testament to the thoughtful design for a large family. The main floor’s open concept seamlessly connects the kitchen with the dining and living areas, creating an inviting space for gatherings. Natural light floods in through windows that stretch across the back, and showcase the natural beauty of the field almost as far as you can see. The living space has gas fireplace with stone detail from floor to ceiling, and a Maple mantle. Laminate flooring spans the majority of the main floor, while exquisite herringbone tile is in laid in the front entryway and half bath.For those who work from home, a dedicated office space right off the foyer, along with a half bath, offers the perfect blend of accessibility and function.Ascend to the second floor via a staircase adorned with iron and maple spindles, leading to a light-filled bonus room, perfect for relaxation. The upstairs layout includes two distinct wings; the rear hosts the primary bedroom, a serene retreat with stunning views, an ensuite featuring a double vanity, soaker t ub, custom tile and frameless glass shower, and a walk-in closet that conveniently opens to the laundry room. Laundry room has tons of built-in , built in pedestals and laundry sink for your convenience. The front wing accommodates three large bedrooms and a spacious bathroom, ensuring ample space for all. Storage solutions are endless in this home, including double linen closets up, walk-in closets in almost every bedroom, a massive mudroom closet, and a mezzanine in the garage. The oversized garage, complete with a gas furnace, ensures comfort and space for all your needs.The basement is fully developed now with two additional bedrooms, massive living space and a bathroom with a custom tile shower and niche! The fenced property has a deck off the dining room, and raised garden beds, all set against the tranquil backdrop of an open field.Rarely do homes of this size become available. Seize this opportunity to provide your family with a home that truly has it all. Contact your favorite REALTOR® today! (id:60626)
RE/MAX Real Estate - Lethbridge
4705 - 108 Peter Street
Toronto, Ontario
Welcome To Peter & Adelaide Condos, A Stunning New Development By Graywood Developments. Located In The Heart Of Toronto's Vibrant Entertainment District. This Beautifully Finished 1+1 Bedroom Unit Features A Custom Kitchen Island, Quartz Backsplash, Under-Cabinet Lighting, And Mirrored Closet Doors In The Primary Bedroom. The Bathroom Showcases Upscale Upgrades Including A Calacatta Tiled Wet Wall And A Sleek Glass-Enclosed Standing Shower. Perched On A High Floor, The Unit Offers A View Of The Iconic CN Tower. Residents Enjoy Exceptional Amenities Such As A Rooftop Heated Swimming Pool, Fully Equipped Gym With Sauna, Yoga Studio, And Even A Pet Grooming Room. Just Minutes From The Financial District And Surrounded By Top- Tier Dining, Shopping, And Entertainment Options, This Location Boasts A Perfect 100 Walk Score. Everything You Need Is Right At Your Doorstep. (id:60626)
Royal LePage Signature Realty
1305 7080 No. 3 Road
Richmond, British Columbia
Bright Corner Unit with Stunning Mountain & City Views! This spacious and modern corner unit features an open-concept layout flooded with natural light. Enjoy breathtaking views of both the city skyline and North Shore mountains from the comfort of your home. Thoughtfully designed with two separate bedrooms for added privacy, plus a large den that can easily serve as a third bedroom or home office. The sleek kitchen is equipped with stainless steel appliances, quartz countertops, and ample cabinet space. Two full bathrooms add convenience, making this home ideal for families or roommates. Located in a highly desirable central Richmond location, you're just a short walk to the Canada Line station, multiple bus stops, Richmond Centre, Minoru Park, top restaurants, banks, and schools. (id:60626)
Regent Park Fairchild Realty Inc.

