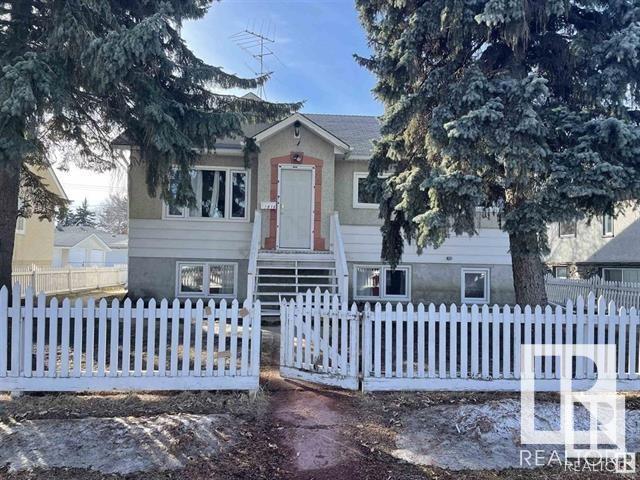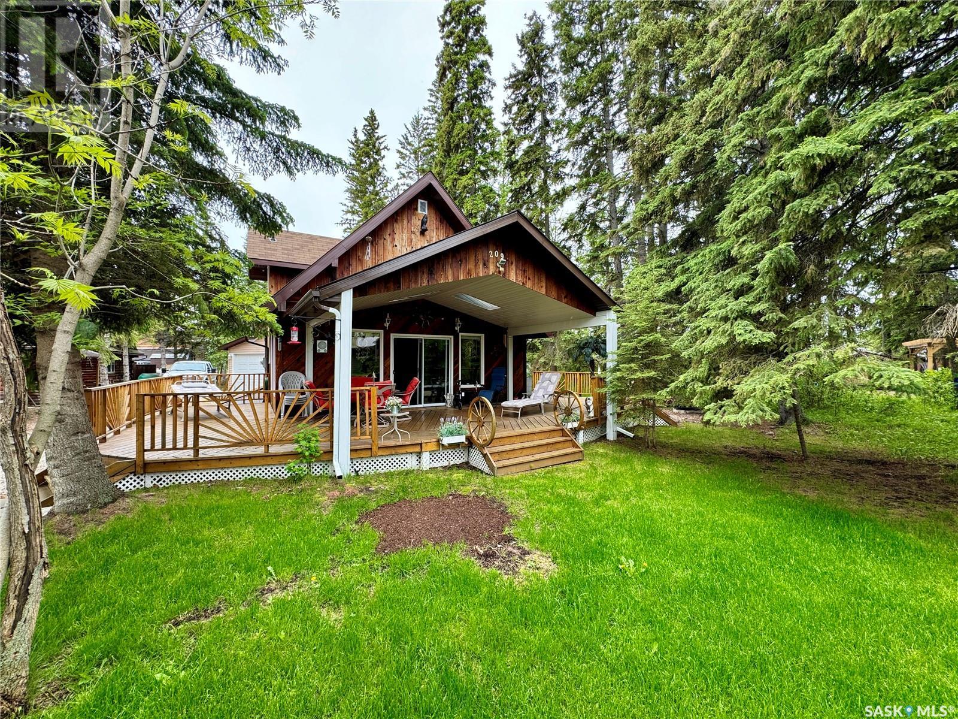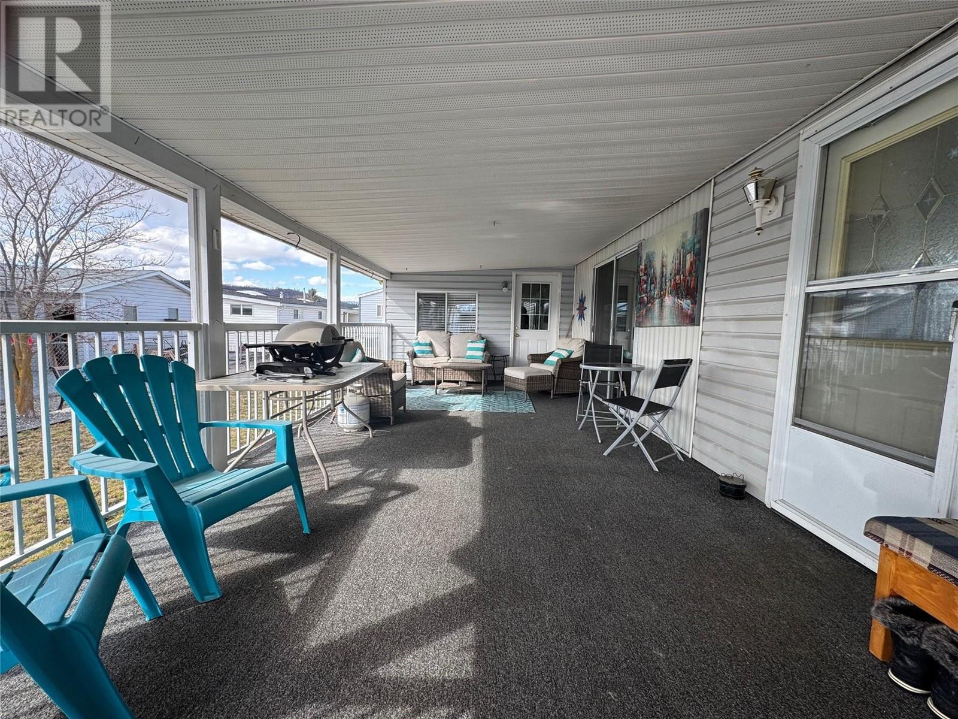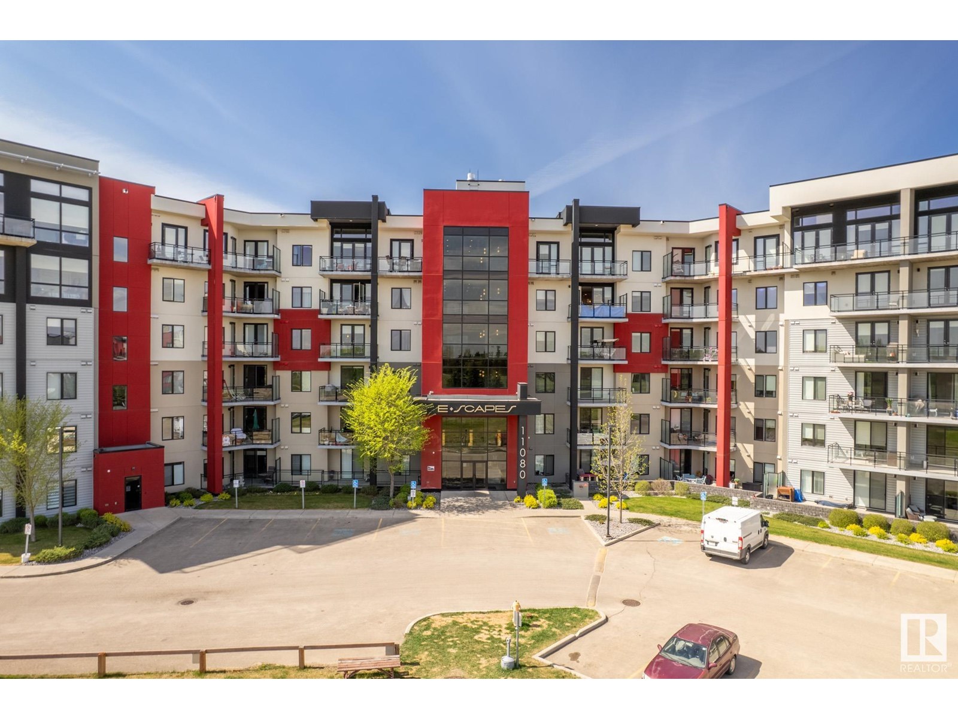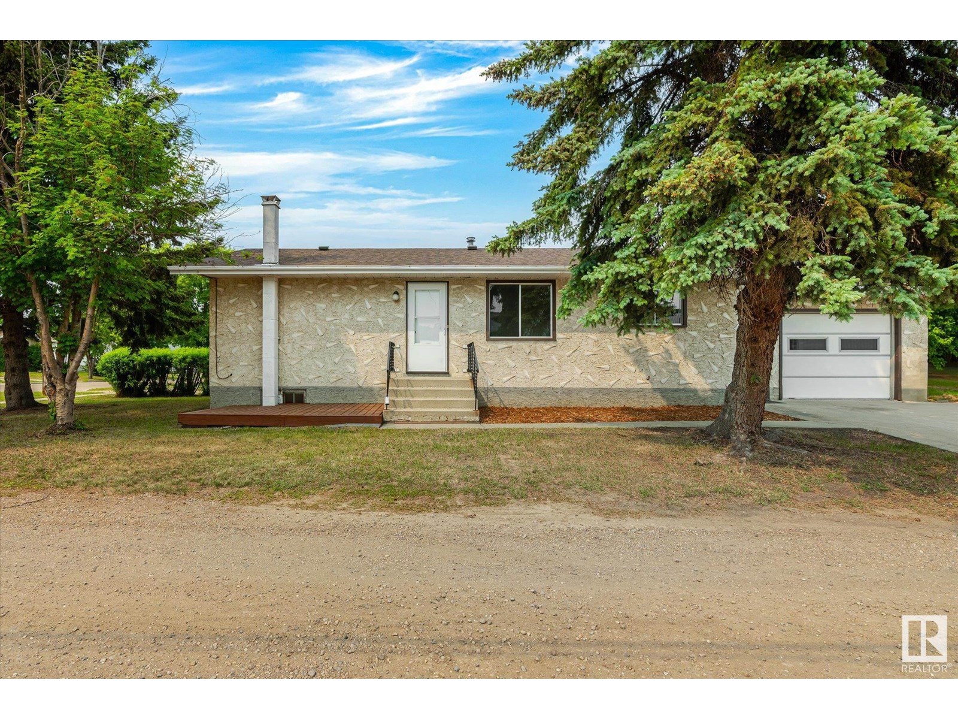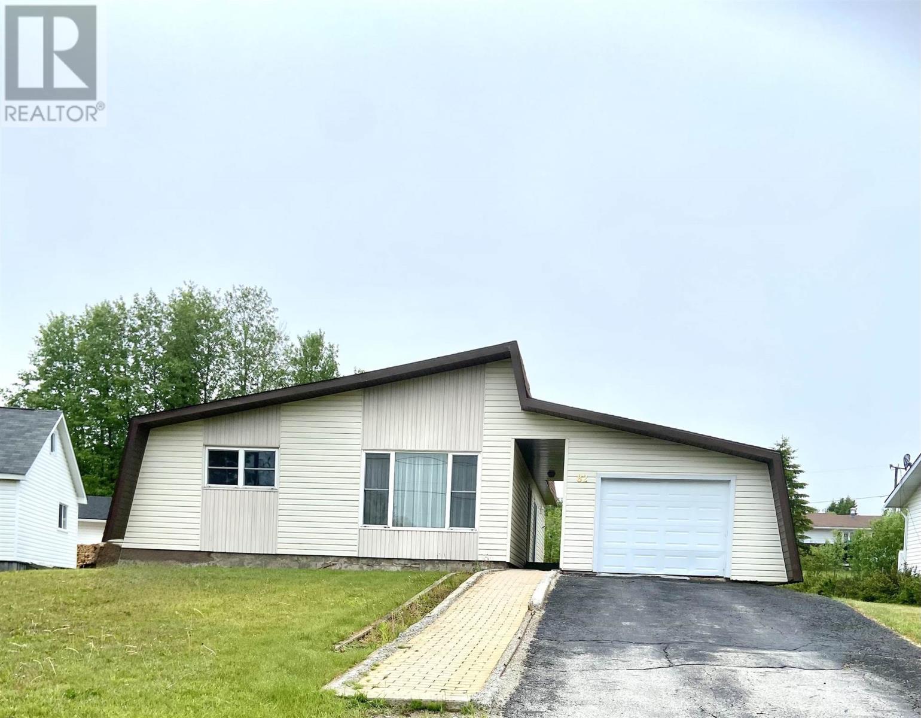12916 123a St Nw
Edmonton, Alberta
Investors Alert ! 50×125 lot size with back alley. RS ZONED where you can built multiple units on this lot or you can renovate and sell. 4 bedrooms and 2 bathroom house with strong bones. (id:60626)
Royal LePage Arteam Realty
209 Al Drive
Turtle View, Saskatchewan
Welcome to your dream retreat in the heart of Turtle Lake Lodge subdivision on the scenic east side of Turtle Lake! This charming fully furnished property gives you that perfect cabin aesthetic while offering all the conveniences you’ll need to enjoy life at the lake! Step onto the expansive 900 square foot wraparound deck, where you'll find a generous covered area just off the main living space. This outdoor haven allows you to savour the beauty of nature rain or shine. Inside, the cabin boasts an inviting open-concept design with vaulted ceilings that lend spaciousness to the kitchen, dining, and living areas. The cabin atmosphere is enhanced by a gas fireplace, providing warmth and comfort during cooler evenings and throughout the early spring months and cooler days in the fall. The primary heat source is electric baseboard heat and is designed for 3-season use, but with a little bit of work the property could easily serve as a year-round residence. The main floor also features a large primary bedroom, a 4-piece bathroom, a laundry room, and ample storage space, adding to the cabin's practicality. Venture to the second story, where you'll find two additional bedrooms and a lofted area that overlooks the living space below, perfect for extra sleeping quarters or a quiet reading nook. Outside, the property includes a detached two-car garage with impressive 9-foot ceilings, providing plenty of room for vehicles and gear. There is a 30amp plug on the side of the garage, making it a perfect spot to park an RV. Additional storage solutions come in the form of a spacious storage shed and a wood shed. The property is equipped with two wells, offering an abundant supply of clean water. One well is conveniently plumbed into the house, while the other serves outdoor needs, ideal for gardening or other activities. Embrace the tranquility and beauty of Turtle Lake while enjoying the comforts and conveniences of this exceptional property. (id:60626)
Boyes Group Realty Inc.
720 Commonwealth Road Unit# 222
Kelowna, British Columbia
This updated and inviting 2-bedroom, 2-bathroom home with an additional family room off the primary bedroom offers modern upgrades and stylish finishes throughout. With approximately 1,100 sq. ft., it has been thoughtfully updated to provide both comfort and convenience. The kitchen features painted cabinets, newer countertops, and updated stainless steel appliances. Throughout the home there is newer laminate flooring. A new furnace and air conditioner have also been installed. Step outside to a large deck, perfect for relaxing or entertaining. All furnishings are negotiable. Pad rental is $595 per month. You will enjoy this low maintenance living with outdoor space to enjoy in the yard, fenced dog run and extra storage with a shed and a carport as well as additional parking for 3 more vehicles. Located steps away from the Okanagan Rail Trail and soon the Jim Bailey road will be accessible for easy access to Lake Country ( per seller) (id:60626)
Exp Realty (Kelowna)
13, 400 Williams Drive
Fort Mcmurray, Alberta
Ever seen a home that makes you grin from ear to ear? Say hello to this 3 bed, 2.5 bath townhouse in Wood Buffalo, Fort McMurray, AB. It spans 1268 square feet of smart living space and comes with a single car garage. Families will love the style and function packed into every inch of this modern gem.Step inside and fall for the open kitchen. It flows right into the dining room, so you never miss a moment while cooking and chatting. The door opens to your private deck, where summer barbecues or quiet mornings feel like a treat. Imagine family meals or a peaceful coffee break just steps from where you chop, stir, and serve.Next, head to the living room. Big windows make it bright, and the fireplace adds a warm touch on cold nights. Curl up here with a book or snacks. Downstairs, the rec room is magic. Turn it into a home gym, a playroom for kids, or a mini theatre. You decide how to use this space every day.Head upstairs to find three bright bedrooms. The primary bedroom boasts a walk in closet and its own ensuite bathroom with shower, sink, and toilet. Two more bedrooms share a full bath with a tub. A half bath on the main floor means guests never wait. Everyone has space, privacy, and comfort in this clever floor plan. Storage is easy too.Outside, say goodbye to yard work that never ends. This townhouse has a small yard to enjoy and a deck for summer fun. Park your car in the attached garage. You also have extra space on the driveway for a second vehicle or toys. Low maintenance front and back mean more time for what matters and more room for storage.Step outside and you are in a quiet, safe neighbourhood where kids can play on the sidewalks. Neighbours wave as they walk by. Evenings on the deck feel like a mini vacation. Grill some burgers or string up lights for a cozy glow. This home gives you a spot to relax, laugh, and make memories every day with loved ones.You will love the location. Great schools are just a short drive away. Playgrounds and parks are a short walk from your door. Shopping and dining are close by. Public transit runs right down the street so you can skip the drive. Love golf? The course is nearby. All your daily needs are within reach in this perfect spot.This home solves the puzzle of space and stress. No more fighting for TV time in a crowded living room. It gives you spots to play, work, and rest. It makes family life feel easy again right here.Check out the detailed floor plans where you can see every sink and shower in the home, 360 tour and video. Are you ready to say yes to this address? (id:60626)
RE/MAX Connect
#109 11080 Ellerslie Rd Sw
Edmonton, Alberta
Immaculate and modern in this trendy west-facing 2 bed, 2 bath condo offering just under 900 sq ft of bright, open living space in a quiet, concrete and steel building. Enjoy afternoon and evening sun with views of beautifully landscaped grounds. The sleek kitchen features built in desk area, brand-new WiFi-enabled stove and dishwasher, granite countertops, gleaming laminate flooring and a spacious layout perfect for entertaining. Insuite laundry. This unit includes two titled underground, heated parking stalls and access to fantastic amenities including a social room, 2 rooftop patios, fully equipped gym, guest suite, and ample visitor parking. No more hot summer nights with central A/C. Located steps from shopping, local restaurants, and all daily conveniences. Easy access to Hwy 2 and the airport makes commuting a breeze. Pride of ownership is evident in this pristine home—ideal for professionals, empty nesters or first time home buyer. A rare find offering privacy, convenience, and style! (id:60626)
Royal LePage Noralta Real Estate
5015 47 St
Legal, Alberta
Tastefully updated home in Legal! Great first time home or investment property is conveniently located close to schools, playground, arena and shopping. The main floor features a fully updated kitchen complete with new countertops, sink and faucet. The living room provides plenty of space for entertaining. The two bedrooms, main floor laundry and 4 pcs bath complete the floor. Downstairs is partially finished and await the new owners final touches. The oversized single garage is freshly painted. The Many updates include, Shingles (7 years old), hot water tank, New flooring, Freshly painted through out, New counter tops, New sink and faucet. (id:60626)
RE/MAX Real Estate
183 Magee Crescent
Regina, Saskatchewan
Welcome to 183 Magee Crescent, an updated 4-bedroom, 2-bathroom bungalow nestled in the peaceful neighborhood of Argyle Park. This home is an excellent choice for first-time buyers or growing families looking for a blend of comfort and convenience. Step inside to find a bright and inviting living room with laminate flooring, offering the perfect space to relax and unwind. The kitchen is both functional and spacious, featuring ample cabinetry, included appliances, and a large window overlooking the generous backyard—ideal for family gatherings and outdoor enjoyment. The main floor boasts a well-sized primary bedroom, along with two additional bedrooms and a 4-piece bathroom, providing plenty of space for the whole family. The fully finished basement expands your living space, offering a large recreation room, an extra bedroom, a 3-piece bathroom, and dedicated laundry facilities—perfect for hosting guests or creating a private retreat. With thoughtful upgrades and modern finishes, this home is move-in ready. Don't miss this opportunity to own a charming, fully updated bungalow in a sought-after location. (id:60626)
Exp Realty
Se 5-51-7 W5m
Rural Parkland County, Alberta
This property is located 17 kilometers north of Drayton Valley in Parkland County right on Highway 22, and consists of 79.48 acres. It is currently used for hay, but, with some additional fencing, can be used for pasture. Fenced on three sides, north side is unfenced. For outdoor enthusiasts, there is an abundance of wildlife - deer, moose, and the occasional elk! (id:60626)
Century 21 Hi-Point Realty Ltd
204 Shevchenko Crescent
Canora, Saskatchewan
Beautiful fully furnished, move-in-ready home located in the charming community of Canora, SK. Spanning 1,460 square feet, this home is spacious and meticulously cared for. The main floor has an inviting kitchen featuring oak cabinets and is open to the dining area, perfect for family meals and gatherings. The large living room, complemented by stunning engineered hardwood floors, provides a warm and welcoming space to relax. The remainder of the main floor includes 3 comfortable bedrooms and a full bathroom. The basement offers a generous recreation room with a wet bar—ideal for entertaining friends and family. Additionally, you'll find an extra bedroom, office space, 3pce bathroom, and abundant storage options. Enjoy the outdoors in the bright sunroom, perfect for peaceful mornings or cozy evenings. The massive, landscaped yard boasts a large garden, raspberry bushes, and two storage sheds for all your gardening and outdoor needs. The attached garage, accessible through a spacious breezeway, adds convenience and security. A major bonus is the exterior weeping tile system, ensuring peace of mind with no water issues. There have been several updates completed over the recent years which include but are not limited to – furnace (2022), shingles (2020), windows (2018), flooring (2017), water heater (2017) making this home truly turn-key. For a full list of updates and more details, please contact us today! (id:60626)
Community Insurance Inc.
#401 7907 109 St Nw
Edmonton, Alberta
Welcome to University Properties! A premium concrete & steel building known for its top-notch construction, soundproofing & unbeatable location. This TOP FLOOR 2 bed/2 bath unit offers 9’ ceilings, A/C, Low-E windows & thoughtful bdrm separation - perfect for shared living. Both bdrms boast walk-in closets & the spacious primary offers a 3pc ensuite. The main area incls an upgraded chefs kitchen w/ S/S appliances, granite counters, tile backsplash & modern cabinetry. Enjoy the warmth of the cozy gas FP or entertain on the huge private balcony (258 sq.ft) w/gas BBQ hookup. Both the unit & the titled underground parking stall are conveniently located right next to the elevator - a rare combination for easy, safe entry. All this in a highly walkable area mins from U of A, Whyte Ave, cafés, shopping, DT & the river valley. Whether you're a student looking for convenience, a professional wanting to be near work, or an investor seeking a turnkey rental in a high-demand area, this property checks all the boxes. (id:60626)
RE/MAX Excellence
38 Blackwell Rd
Elliot Lake, Ontario
This one's a winner and at the top of the class. A large foyer greets you as you enter this single bungalow with 3 generous bedrooms and a beautiful flow with the living room, dining room combination that accent beautiful hardwood floors. The 4 pc. bath has been updated. The step saving kitchen is sure to delight as it welcomes lots of natural sunlight. From the kitchen the side door leads to a spacious deck and flat partially fenced yard with a shed. Downstairs is an extensive, finished rec. room that has a gas fireplace for coziness and large windows. Also a 3 pc. bath and a spacious laundry room/ gas furnace room, a storage room & small workshop. Great curb appeal on a very quiet street awaits you in a home that exhibits pride of ownership. (id:60626)
Royal LePage® Mid North Realty Elliot Lake
82 Neesomadina Ave
Hornepayne, Ontario
Located on a desirable street in the bustling town of Hornepayne, 82 Neesomadina Ave is a three bedroom two bath bungalow with many updates throughout. Attached garage, dining room patio doors two outside deck and large open backyard makes this home perfect for the growing family. A full basement with two rooms and Laundry gives you that extra bit of space. This home is walking distance to daycare, schools, arena, groceries and hardware store. (id:60626)
Exit Realty True North

