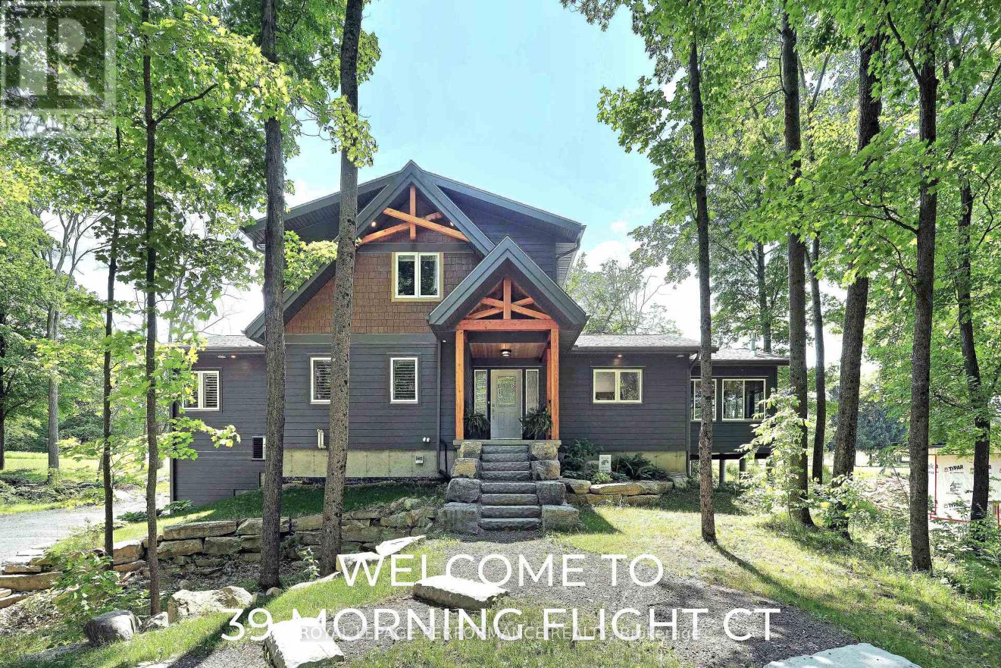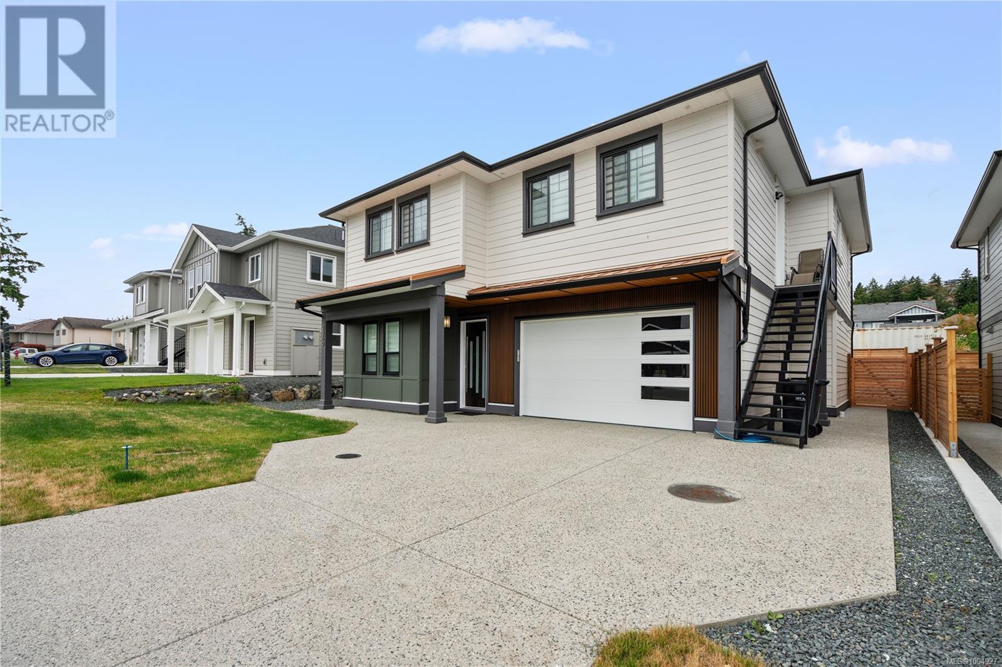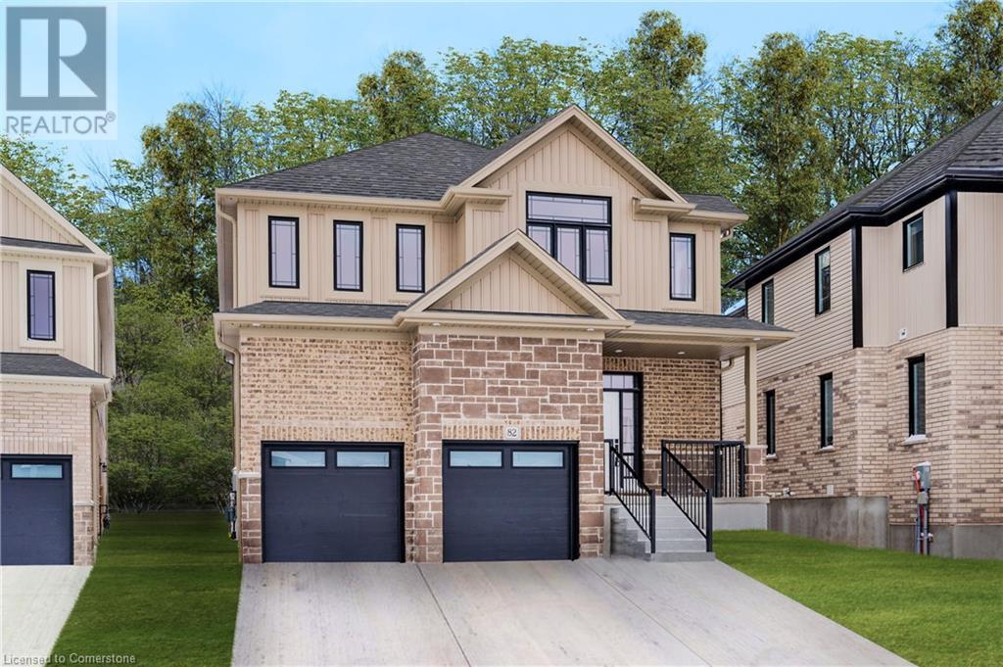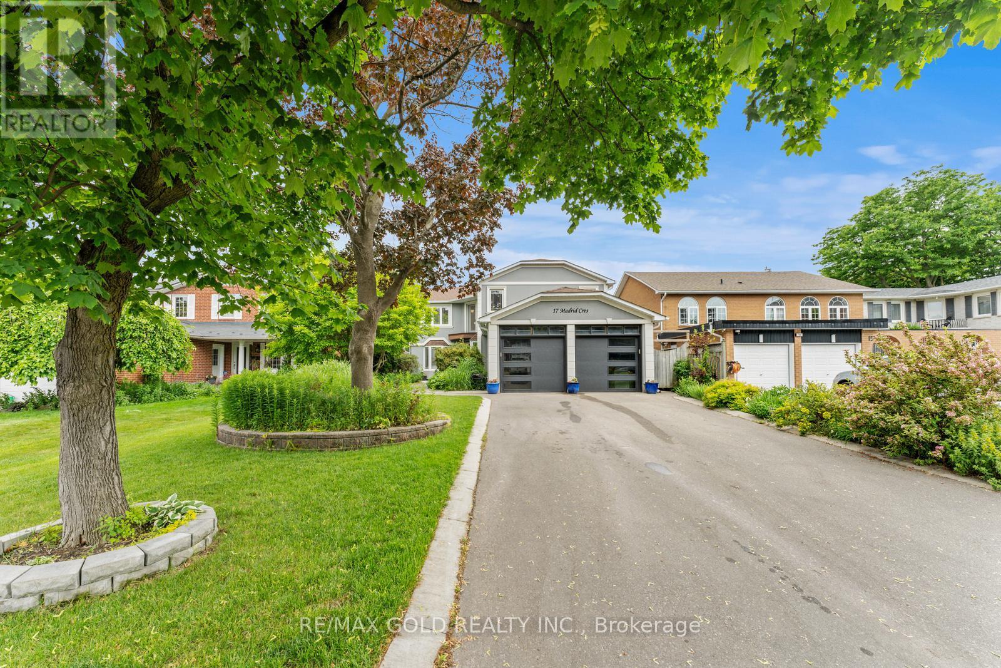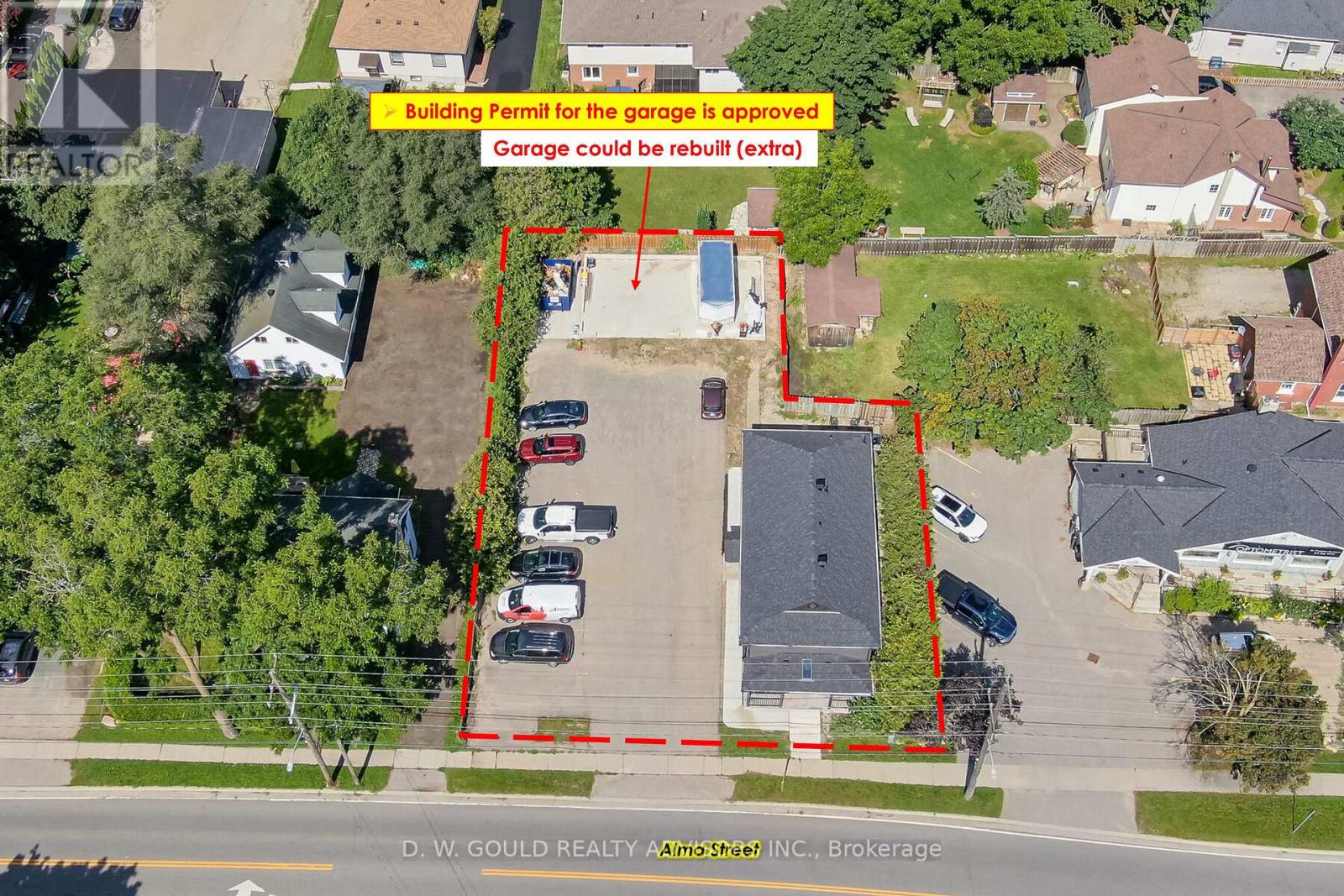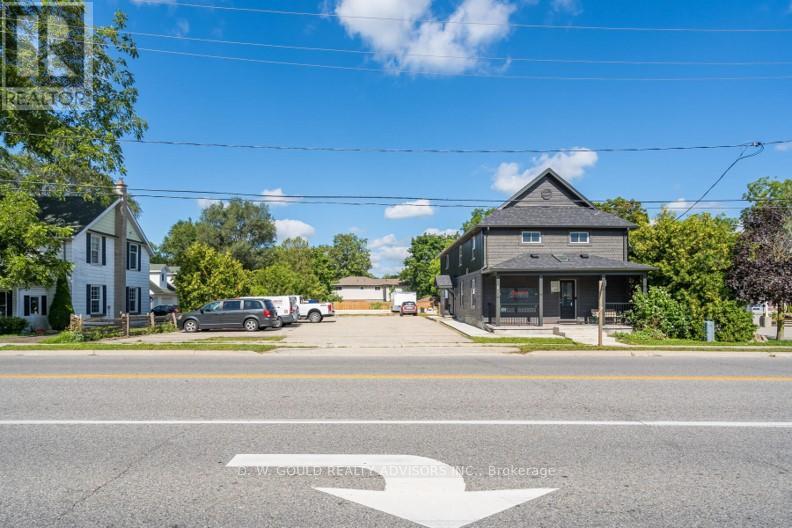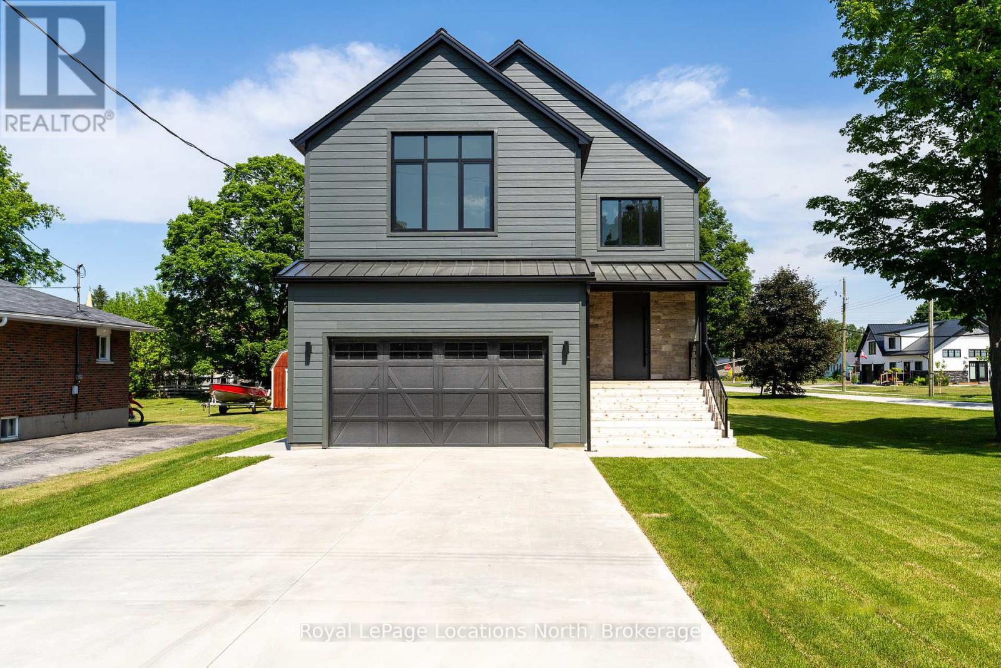9 31491 Spur Avenue
Abbotsford, British Columbia
WELCOME TO FALCON RIDGE | 6 BED PLUS LOFT | Beautiful home nestled at the end of a private cul-de-sac in a sought-after neighborhood. Bright & spacious open-concept featuring A/C for year-round comfort. Chef inspired kitchen featuring a large island with a built-in Thermador oven, gas range, & walk-in pantry. Master suite with WI closet & a loft-style flex space, skylights, & stunning view of Mt. Baker. French doors lead to an expansive, glass-covered deck-perfect for year-round entertaining. Landscaped backyard is a private oasis w/ handcrafted rock staircase & heated 24' saltwater pool. Bright above-ground 2 BDRM legal suite w/ separate entry, laundry, gas FB & plenty of storage. Large garage equipped w/ 220V power, 94" high door. Quick access to Hwy 1. An exceptional home that offers luxury, privacy & functionality. (id:60626)
Royal LePage - Wolstencroft
39 Morning Flight Court
Greater Madawaska, Ontario
Turnkey, fully furnished, open concept executive modern bungalow w/ loft and vaulted ceilings, backing on the Highlands Golf course. This fabulous custom 2 + 1 bedrm, 4 bathrm, with main floor powder room & laundry room home, was built in 2021. Through the front door entrance hall, you are greeted into a spacious, bright, inviting modern open concept living room, w/ high vaulted beamed ceiling, floor to ceiling fireplace, and open floor plan leading right into the dining area, next to the modern upscale kitchen w/ quarts counter tops, peninsula bar w/seating, adjacent to the 4 season sun room w/ fireplace, leading out to a large deck overlooking the golf course. Enjoy the view from the deck with the new hot tub, BBQ, outdoor furniture & automatic roll-out awning. Back inside, off the living room, is the main floor primary bedroom w/ vaulted ceiling, large windows, walk-in closet and large ensuite with double sinks & double glass shower. Up in the loft, you will find an office/den plus a guest bedrm w/ vaulted beamed ceiling & large 3 piece bath rm. The downstair has a fully finished bright basement, with in-floor heating, 3rd bedrm which is currently used as a gym w/ closet space, a 3 piece bathrm, wine cellar / cold room, storage room, plus access to large insulated 2 car indoor garage. Outdoors you will find a back-up generator, heated ATV & toy garage, a separate large garden shed storing the sit-on lawn mowers etc., all included in the listing price. When the stars are out, step out in the front yard where you can cozy up for fireside chats with friends. This gem is situated on a quiet cul-de-sac close to Calabogie Lake, minutes from restaurants, grocery store, pharmacy, Calabogie Peaks ski slopes & Calabogie race track, numerous Crown trails, K&P, ATV & Snowmobile touring trails. 1 hour outside of Ottawa, this is country living at its best, with paved municipal year round maintained roads, & internet +++. A little slice of paradise awaits the lucky one. (id:60626)
Royal LePage Performance Realty
2350 Swallow Pl
Langford, British Columbia
OPEN HOUSE: Sat 19/Sun 20 | 10-12. Introducing your brand-new dream home, an exceptional 5-bedroom, 4-bathroom residence that includes a legal 1-bedroom suite and a versatile den or 4th bedroom. Built by trusted Cameroon Developments, known for quality construction in Langford, this home blends modern luxury with thoughtful design. The open-concept main level features a beautifully appointed kitchen with quartz counters, two-tone cabinetry, high-end appliances, a large island, and integrated lighting for a polished finish. The living and dining areas flow to a fenced backyard and patio, ideal for entertaining or relaxing. Upstairs, the primary suite offers a walk-in closet, private patio, and spa-style ensuite with soaker tub, double vanity, and walk-in shower. A laundry room with built-in cabinetry and ample storage adds convenience. The 1-bed suite has a private entrance, full kitchen, laundry, and dedicated parking—perfect for rental income or guests. Includes 2-5-10 New Home Warranty. (id:60626)
RE/MAX Generation - The Neal Estate Group
82 Quarry Park Drive
Kitchener, Ontario
****OPEN HOUSE SUNDAY 2-4 PM****BACKS ONTO GREENSPACE**IMMEDIATE POSSESSION/MOVE IN NOW **4 BEDROOMS + 3 FULL BATHROOMS, OFFICE, + VAULTED CEILINGS*** HUGE LOT & DRIVEWAY! SANDRA SPRINGS! KITCHENER'S NEWEST FAMILY SUBDIVISION. Exquisite stone detail on the front gives this home lovely curb appeal as soon as you see it. Modern finishing touches throughout in this grand home boasting over 2900 square feet. Large foyer entry, huge family room open to eat in the kitchen with QUARTZ COUNTER TOPS & BACKSPLASH! Entertainers dream kitchen, island with seating for 6! 9 foot ceilings, pot lights, modern millwork and trims. 4 BEDROOMS PLUS UPPER FLOOR OFFICE & 2 ENSUITES, 3 FULL BATHS perfect for the drawing family! FULLY LOADED WITH Designer upgrades such as upgraded lighting package, SOARING VAULTED CEILINGS. Photos are virtually staged. (id:60626)
RE/MAX Twin City Realty Inc.
185 Huron Road
Huron-Kinloss, Ontario
Nestled in the heart of the sought-after Point Clark community, this charming lakefront home offers the perfect blend of curb appeal, functionality, and opportunity to make it your own. Set on a stunning property with breathtaking views of Lake Huron, this clean and tidy 2-bedroom residence is thoughtfully equipped with everything you need including natural gas forced-air heating and cooling, a Generac generator, and updated bathrooms and bedrooms.Enjoy the bright and airy solarium room, where you can soak in the morning sun, or enjoy the lake vistas from your main living space. Large patio doors seamlessly connect the indoors to the back deck-ideal for entertaining or relaxing while taking in the stunning sunsets over the water. The ready-to-use gardens & manicured lawn add a touch of tranquility and are perfect for those with a green thumb. A large detached shop provides ample space for hobbies or storage, with an upper-level area that offers additional living space or the perfect setup for a future work-from-home office. The property also features a concrete laneway for easy access and parking.This exceptional home is a rare opportunity to experience lakeside living at its finest in one of Point Clarks most desirable locations. (id:60626)
Royal LePage Exchange Realty Co.
28 1060 Shore Pine Close
Duncan, British Columbia
Welcome to this exceptional modern coastal sanctuary, offering breathtaking views of the mountains, ocean, and marina. From the moment you enter through the impressive double doors, the home makes a striking first impression with its thoughtful design and seamless integration of natural elements and space. The main level features a highly desirable layout with open-concept living, dining, and kitchen areas, all filled with natural light from expansive windows and French doors. The spacious primary bedroom, private office, laundry room, and elegant powder room are all conveniently located on this floor, ensuring comfort and ease of living. The walk-out lower level continues to impress, offering two additional bedrooms, a large family room, and extensive full-height storage—all with stunning views. Premium finishes include custom cabinetry, engineered stone countertops, and sleek, modern appliances. Designed for year-round comfort, the home is equipped with high-efficiency thermoproof windows and a modern heat pump system. Ideally situated, this home is just a short stroll to Maple Bay Marina and seaplane access to Vancouver. Outdoor enthusiasts will appreciate the nearby hiking and biking trails, kayaking, sailing, rowing, and recreational amenities. You'll also find local restaurants, pubs, cafés, an elementary school, and community sports courts just minutes away. (id:60626)
Exp Realty
17 Madrid Crescent
Brampton, Ontario
PRICED TO SELL!**Legal 2-Bedroom Basement Apartment** Beautiful and spacious carpet-free home offering close to 3,600 sq ft of living space. Features 5 bedrooms upstairs perfect for extra income or extended family. Includes separate living, dining, and family rooms with a fireplace in both the living room and family room. Enjoy the heated inground pool and sprinkler system for easy outdoor care. Comes with stainless steel appliances and brand-new paint move-in ready! No sidewalk with parking for 6 cars (2 in garage + 4 on driveway). Sitting on a deep 50x141 ft lot, close to schools and all major amenities, this home truly has it all! (id:60626)
RE/MAX Gold Realty Inc.
118 Alma Street
Guelph/eramosa, Ontario
+/- 2,400 sf Commercial/Retail/Office space in Guelph/Eramosa, including +/- 915 sf or more that can be very easily converted to Residential. Garage can be built (Extra). Hwy 7 exposure in the Downtown area. C2 Village Service commercial zoning allows for many uses. Available also as Investment. Fully renovated. **EXTRAS** Please Review Available Marketing Materials Before Booking A Showing. Please Do Not Walk The Property Without An Appointment. (id:60626)
D. W. Gould Realty Advisors Inc.
118 Alma Street
Guelph/eramosa, Ontario
+/- 2,400 sf Commercial/Retail/Office space in Guelph/Eramosa. Garage can be built (Extra). Hwy 7 exposure in the Downtown area. C2 Village Service commercial zoning allows for many uses. Fully renovated. **EXTRAS** Please Review Available Marketing Materials Before Booking A Showing. Please Do Not Walk The Property Without An Appointment. (id:60626)
D. W. Gould Realty Advisors Inc.
118 Alma Street
Guelph/eramosa, Ontario
+/- 2,400 sf Commercial/Retail/Office space in Guelph/Eramosa. Garage can be built (Extra). Hwy 7 exposure in the Downtown area. C2 Village Service commercial zoning allows for many uses. Available also as Investment. Fully renovated. **EXTRAS** Please Review Available Marketing Materials Before Booking A Showing. Please Do Not Walk The Property Without An Appointment. (id:60626)
D. W. Gould Realty Advisors Inc.
6102 50 Av
Stettler Town, Alberta
COURT ORDERED SALE. Prime Location & Visibility: Positioned on a major arterial road (HWY 12) for maximum exposure to 7,280 vehicles. Renovated Building and Gas Station: Modern interior and exterior building upgrades with upgraded gas pumps. (id:60626)
Nai Commercial Real Estate Inc
18 Melville Street
Clearview, Ontario
This elegant 3-bed, 2.5-bath custom home offers the perfect blend of luxury, functionality, and timeless design. Ideally located just minutes from Collingwood, Blue Mountain, and Osler Bluff, and within walking distance to local schools, trails, shops, and parks, this property is a rare find in a highly desirable area.Step inside to an open-concept floor plan flooded with natural light and finished with wide plank oak flooring. The chef-inspired kitchen features high-end appliances, quartz countertops, custom cabinetry, and a spacious walk-in pantry perfect for effortless entertaining.The primary suite is a serene retreat with a spa-like ensuite offering heated floors, double vanities, a soaker tub, and glass-enclosed shower. Additional features include aluminum tilt-and-turn windows, spray foam insulation, a forced air furnace, central A/C, and heated polished concrete floors for year-round comfort.A fully roughed-in basement with separate entrance offers future income or in-law potential. Outside, enjoy a 2-car garage, concrete laneway with parking for 6, and beautifully landscaped surroundings.Every detail has been thoughtfully curated to elevate your lifestyle and provide long-term value. Experience elegant living in this meticulously designed home in the heart of Southern Georgian Bay (id:60626)
Royal LePage Locations North
Century 21 Millennium Inc.


