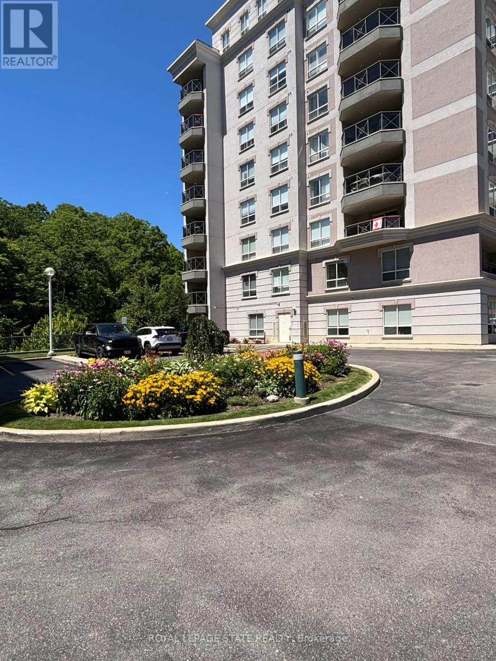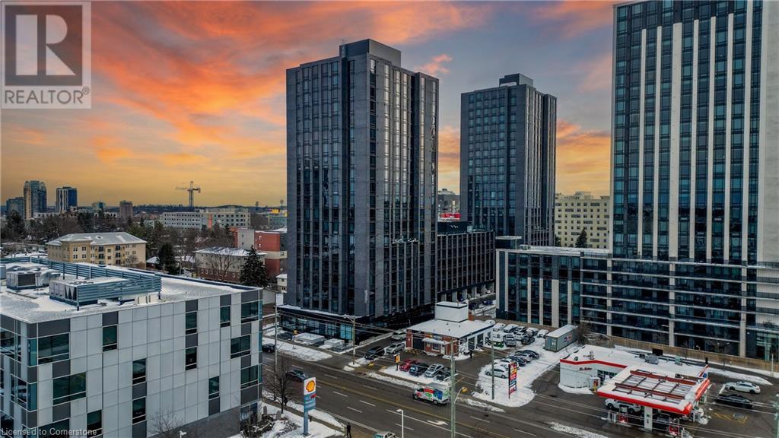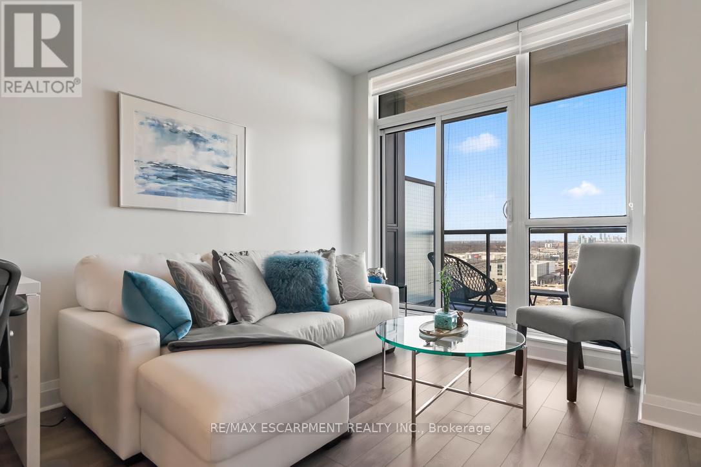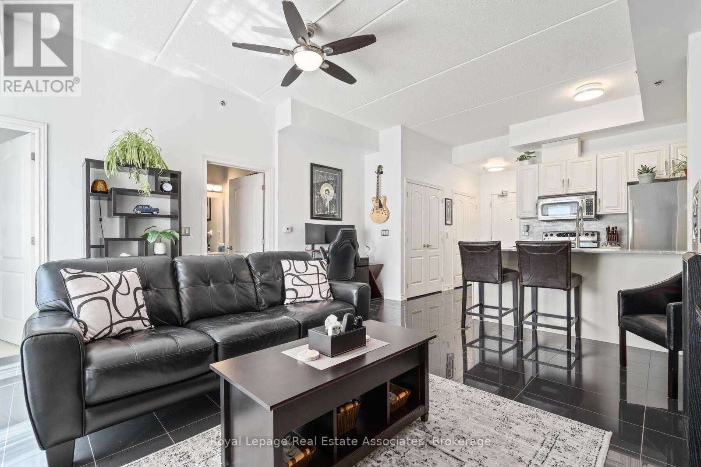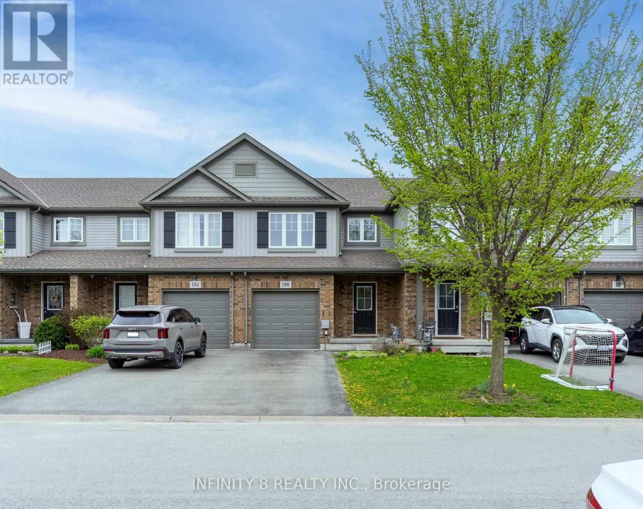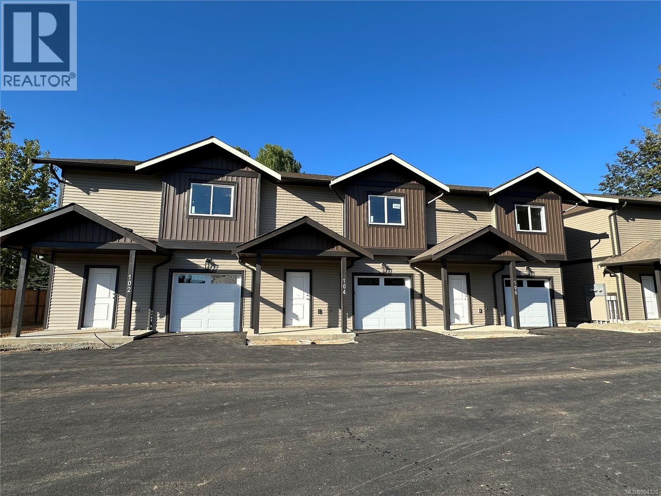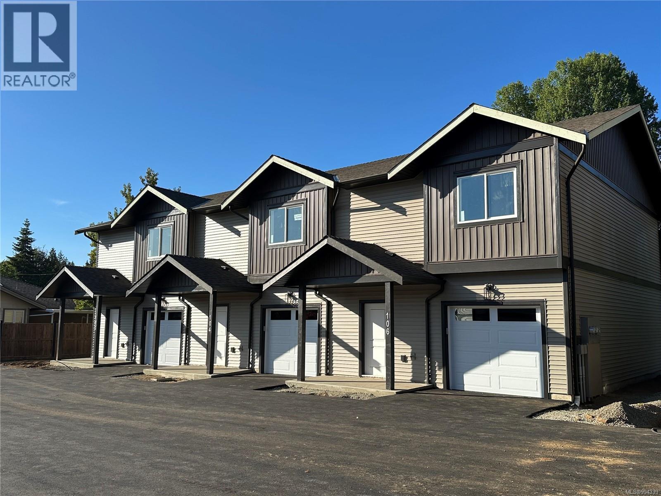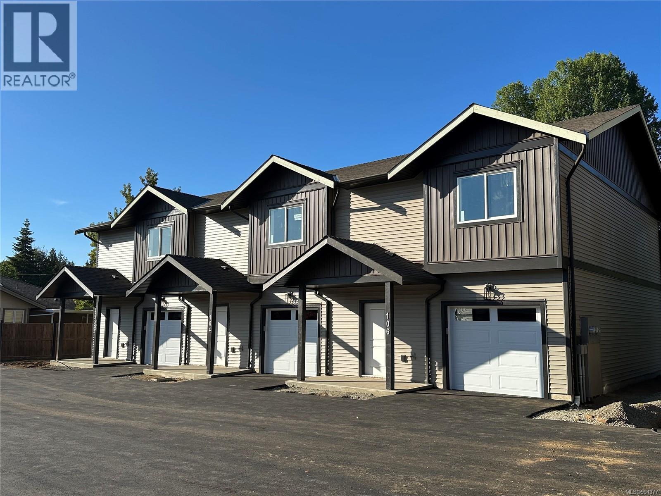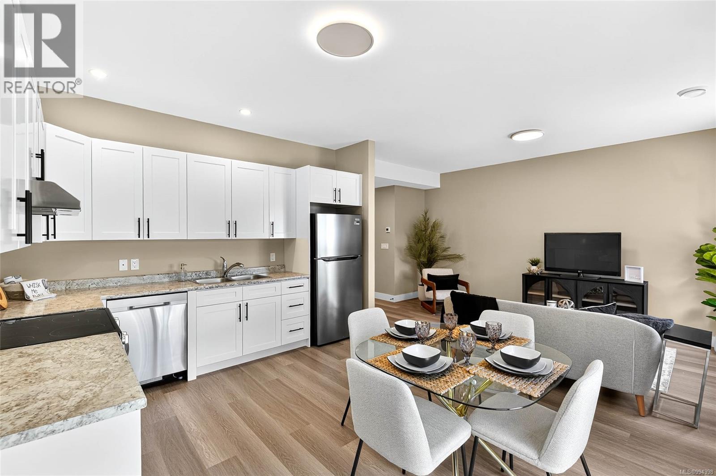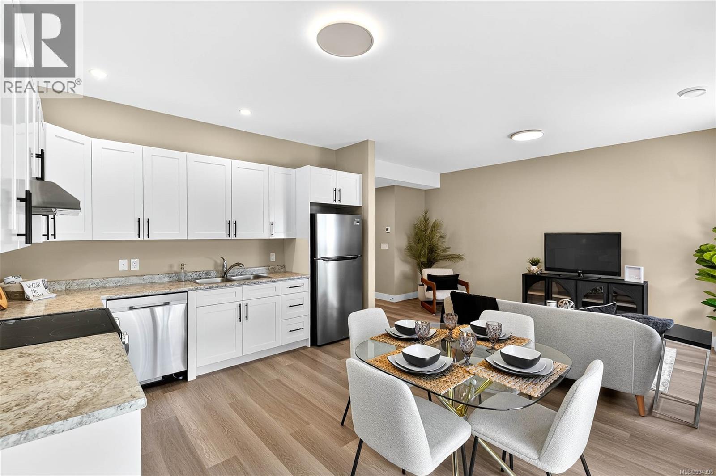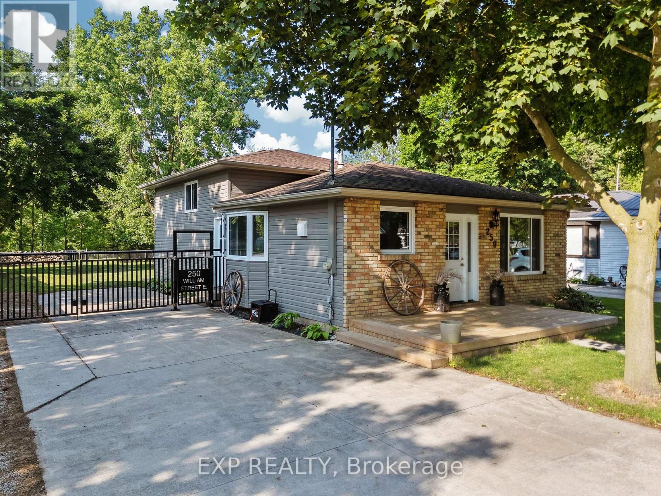203 - 4000 Creekside Drive
Hamilton, Ontario
Welcome to this stylish 1-bedroom, 1-bathroom apartment condo located in the heart of downtown Dundas. Featuring a bright and spacious layout with large windows that fill the space with natural light, this home offers the perfect blend of comfort and modern living. This lovely unit boasts beautiful hardwood floors, elegant ceramic tiles, and a large kitchen w/ss appliances and granite counter tops.The electric fireplace adds a cozy touch to the living area, making it the perfect place to unwind. Step outside to your private, oversized balcony-ideal for enjoying your morning coffee or relaxing after a long day. Conveniently situated near a variety of local amenities, including shops, restaurants and parks, this condo unit also includes 1 underground parking space and a private storage locker. The building offers additional amenities, including a guest suite, gym, library and meeting room, enhancing your lifestyle with added convenience. Perfect for singles, couples, or investors looking for a vibrant downtown living experience, this condo is a must see. (id:60626)
Royal LePage State Realty
145 Columbia Street W Unit# 1210
Waterloo, Ontario
Welcome to Society 145, a brand-new luxury condominium ideally located in the heart of Waterloo, just steps from both the University of Waterloo and Wilfrid Laurier University. This rare, spacious corner unit offers a thoughtfully designed layout with 630 square feet of contemporary living space, filled with natural light through expansive floor-to-ceiling windows. The unit is adorned with high-end finishes, including hardwood floors, quartz countertops, stylish light fixtures, and rich carpentry throughout, ensuring a sophisticated and comfortable living environment. Whether you're a student, professional, or investor, this unit caters to all, offering a versatile space with a modern kitchen featuring stainless steel appliances, ample storage, and an open-concept living area perfect for entertaining. The bedroom and den (with window) are spacious. The den offers flexibility for use as a guest room, home office, or study space. Residents of 145 Society enjoy top-tier amenities, including a state-of-the-art fitness center, yoga studio, indoor basketball court, games room with billiards, ping pong, and arcade games, as well as a movie theater and business lounge. The building also features secure entry, a 24-hour concierge, and a rooftop patio with breathtaking panoramic views of the city. The ideal blend of luxury, convenience, and modern living - a perfect choice for anyone looking to invest in one of Waterloo's best buildings. With easy access to the dining, shopping, and entertainment options, this condo offers the perfect combination of comfort, convenience, and style. Don’t miss the opportunity to own in this highly desirable location with tremendous potential for growth and appreciation in value. Embrace the best of condo living in Waterloo at 145 Society! (id:60626)
Royal LePage Wolle Realty
1608 - 15 Zorra Street
Toronto, Ontario
Welcome to this contemporary and bright one-bedroom plus den condo in the heart of Etobicoke! This stunning unit offers a versatile den that can easily serve as a second bedroom, dining room, or home office, providing the flexibility to suit your lifestyle. With two full washrooms, including one off the primary bedroom, convenience and comfort are top priorities. The building is packed with incredible amenities, including a fully equipped gym to keep up with your fitness goals, a beautiful pool for relaxation, a spacious party room for hosting gatherings, and a fantastic outdoor terrace perfect for enjoying the fresh air and city views. Location couldn't be better! Public transit is at your doorstep, with subway stations and the Go Train just minutes away, providing easy access to downtown Toronto and beyond. Plus, you're just a short distance from the vibrant dining and shopping options at Sherway Gardens Mall, offering a variety of restaurants, stores, and services. This condo offers everything you need to live in style and comfort, with the added benefit of superb convenience and access to all that Etobicoke has to offer. Whether you're looking to unwind or entertain, this home is sure to impress! (id:60626)
RE/MAX Escarpment Realty Inc.
614 - 1421 Costigan Road
Milton, Ontario
Welcome to this stunning penthouse suite, offering 744 sq ft of a beautifully designed living space on the 6th floor, complete with soaring 10 ft ceilings. The open concept layout boasts an elegant kitchen with granite countertops, porcelain tile flooring, stainless steel appliances, and a welcoming breakfast bar that overlooks the spacious living room with a walkout to the oversized glass balcony. This private outdoor space is perfect for enjoying your morning coffee, catching some sun, or simply relaxing while taking in peaceful views of the escarpment. The generously sized bedroom offers a walk-in closet and large windows that let in plenty of natural light. The updated 4-piece bathroom has been tastefully refreshed, adding a modern touch to the space. The entire unit has been freshly painted and features updated lighting throughout. This suite also includes two underground parking spaces and a convenient storage locker. Enjoy great amenities, including a well-equipped exercise room, a welcoming party room, and plenty of visitor parking. Located in a sought-after neighbourhood, you're just minutes from shopping, GO Transit, schools, parks, and all the essentials! (id:60626)
Royal LePage Real Estate Associates
100 Roselawn Crescent
Welland, Ontario
Freehold Townhome! Welcome home to this stunning Mountainview built townhouse. Located in a highly desirable area of Welland, this beautiful property boasts no condo fees, making it a perfect opportunity for both first-time buyers and investors. Step inside to discover an open-concept living room and kitchen that creates a seamless flow for entertaining and everyday living. The elegant laminate flooring throughout adds a touch of modern sophistication and a warm and inviting atmosphere. The main level also features a convenient 2-piece washroom, ideal for guests. Upstairs, you'll find three generously sized bedrooms, including a master suite complete with a large walk-in closet. A well-appointed 4-piece washroom serves the additional bedrooms, ensuring comfort for everyone. The outdoor space is equally impressive, with a newly built deck in the spacious backyard, perfect for summer barbecues or peaceful morning coffee. Located just a short drive from Niagara College and the Seaway Mall, this townhouse offers both convenience and charm. Don't miss out on this fantastic opportunity, schedule your showing today! (id:60626)
Infinity 8 Realty Inc.
Sl K 5535 Woodland Cres E
Port Alberni, British Columbia
Townhouse in a brand new development in Westporte Place. This 3 bedroom, 2.5 bathroom townhouse with single car garage is part of the new 11 units being built in this sought after neighborhood. The main level features an open concept living room, kitchen, dining with sliding glass doors opening up the patio area. There is a 2 piece bathroom on the main and an attached single car garage. The upper level you will find a spacious primary bedroom with 4 piece ensuite and walk in closet, 2 more additional bedrooms, 4 piece main bathroom and laundry room. Highlights include; ducted heat pump and electrical rough in for one EV charger in garage (supply and installation not included). Complex consists of RM1 Multi-Family zoning with 3 Tri-plex buildings & one Duplex with underground services. Close to Paper mill dam and bus service nearby. Each unit is GST applicable. New Home Warranty. $360.17 per month for strata fees, no age restrictions and pet friendly with restrictions. (id:60626)
RE/MAX Mid-Island Realty
Sl J 5535 Woodland Cres E
Port Alberni, British Columbia
Townhouse in a brand new development in Westporte Place. This 3 bedroom, 2.5 bathroom townhouse with single car garage is part of the new 11 units being built in this sought after neighborhood. The main level features an open concept living room, kitchen, dining with sliding glass doors opening up the patio area. There is a 2 piece bathroom on the main and an attached single car garage. The upper level you will find a spacious primary bedroom with 4 piece ensuite and walk in closet, 2 more additional bedrooms, 4 piece main bathroom and laundry room. Highlights include; ducted heat pump and electrical rough in for one EV charger in garage (supply and installation not included). Complex consists of RM1 Multi-Family zoning with 3 Tri-plex buildings & one Duplex with underground services. Close to Paper mill dam and bus service nearby. Each unit is GST applicable. New Home Warranty. $360.17 per month for strata fees, no age restrictions and pet friendly with restrictions. (id:60626)
RE/MAX Mid-Island Realty
Sl I 5535 Woodland Cres E
Port Alberni, British Columbia
Townhouse in a brand new development in Westporte Place. This 3 bedroom, 2.5 bathroom townhouse with single car garage is part of the new 11 units being built in this sought after neighborhood. The main level features an open concept living room, kitchen, dining with sliding glass doors opening up the patio area. There is a 2 piece bathroom on the main and an attached single car garage. The upper level you will find a spacious primary bedroom with 4 piece ensuite and walk in closet, 2 more additional bedrooms, 4 piece main bathroom and laundry room. Highlights include; ducted heat pump and electrical rough in for one EV charger in garage (supply and installation not included). Complex consists of RM1 Multi-Family zoning with 3 Tri-plex buildings & one Duplex with underground services. Close to Paper mill dam and bus service nearby. Each unit is GST applicable. New Home Warranty. $360.17 per month for strata fees, no age restrictions and pet friendly with restrictions. (id:60626)
RE/MAX Mid-Island Realty
Sl H 5535 Woodland Cres E
Port Alberni, British Columbia
Townhouse in a brand new development in Westporte Place. This 3 bedroom, 2.5 bathroom townhouse with single car garage is part of the new 11 units being built in this sought after neighborhood. The main level features an open concept living room, kitchen, dining with sliding glass doors opening up the patio area. There is a 2 piece bathroom on the main and an attached single car garage. The upper level you will find a spacious primary bedroom with 4 piece ensuite and walk in closet, 2 more additional bedrooms, 4 piece main bathroom and laundry room. Highlights include; ducted heat pump and electrical rough in for one EV charger in garage (supply and installation not included). Complex consists of RM1 Multi-Family zoning with 3 Tri-plex buildings & one Duplex with underground services. Close to Paper mill dam and bus service nearby. Each unit is GST applicable. New Home Warranty. $360.17 per month for strata fees, no age restrictions and pet friendly with restrictions. (id:60626)
RE/MAX Mid-Island Realty
Sl F 5535 Woodland Cres E
Port Alberni, British Columbia
Townhouse in a brand new development in Westporte Place. This 3 bedroom, 2.5 bathroom townhouse with single car garage is part of the new 11 units being built in this sought after neighborhood. The main level features an open concept living room, kitchen, dining with sliding glass doors opening up the patio area. There is a 2 piece bathroom on the main and an attached single car garage. The upper level you will find a spacious primary bedroom with 4 piece ensuite and walk in closet, 2 more additional bedrooms, 4 piece main bathroom and laundry room. Highlights include; ducted heat pump and electrical rough in for one EV charger in garage (supply and installation not included). Complex consists of RM1 Multi-Family zoning with 3 Tri-plex buildings & one Duplex with underground services. Close to Paper mill dam and bus service nearby. Each unit is GST applicable. New Home Warranty. $360.17 per month for strata fees, no age restrictions and pet friendly with restrictions. (id:60626)
RE/MAX Mid-Island Realty
Sl G 5535 Woodland Cres E
Port Alberni, British Columbia
Townhouse in a brand new development in Westporte Place. This 3 bedroom, 2.5 bathroom townhouse with single car garage is part of the new 11 units being built in this sought after neighborhood. The main level features an open concept living room, kitchen, dining with sliding glass doors opening up the patio area. There is a 2 piece bathroom on the main and an attached single car garage. The upper level you will find a spacious primary bedroom with 4 piece ensuite and walk in closet, 2 more additional bedrooms, 4 piece main bathroom and laundry room. Highlights include; ducted heat pump and electrical rough in for one EV charger in garage (supply and installation not included). Complex consists of RM1 Multi-Family zoning with 3 Tri-plex buildings & one Duplex with underground services. Close to Paper mill dam and bus service nearby. Each unit is GST applicable. New Home Warranty. $360.17 per month for strata fees, no age restrictions and pet friendly with restrictions. (id:60626)
RE/MAX Mid-Island Realty
250 William E Street
North Middlesex, Ontario
Welcome to 250 William Street East in the heart of Parkhill, Ontario an ideal family home on one of the towns most private and picturesque lots. Backing onto a serene open sod field with mature trees, this property offers both tranquility and space. Enjoy summer days in the fenced-in backyard featuring a sparkling pool, ample space for a fire pit, and a generous back deck perfect for outdoor entertaining. With a road allowance to the west, this lot offers privacy thats truly rare in town. Step inside this beautifully updated 4-level side split and prepare to be impressed. The upper level boasts two spacious bedrooms plus a large master bedroom with cheater access to a fully renovated 4-piece bath complete with double sinks. The main level features a bright dining area and an open-concept kitchen with brand-new appliances ideal for family meals and entertaining. Downstairs, you'll find a cozy yet expansive recreation room with a wood-burning fireplace and a modern 3-piece bath perfect for movie nights or hosting guests. The basement includes a laundry area, utility room, and plenty of storage space.Every inch of the top three levels has been thoughtfully renovated with new windows, fresh paint, and stylish flooring. This home is truly move-in ready just unpack and enjoy! Located only 15 minutes from the beach, 30 minutes to London, and 45 minutes to the U.S. border, Parkhill offers the best of small-town living with modern amenities. Enjoy nearby parks, a scenic conservation area, schools, an arena, fitness facilities, and sports courts. Don't miss your chance to own this private, turnkey family oasis book your showing today! (id:60626)
Exp Realty

