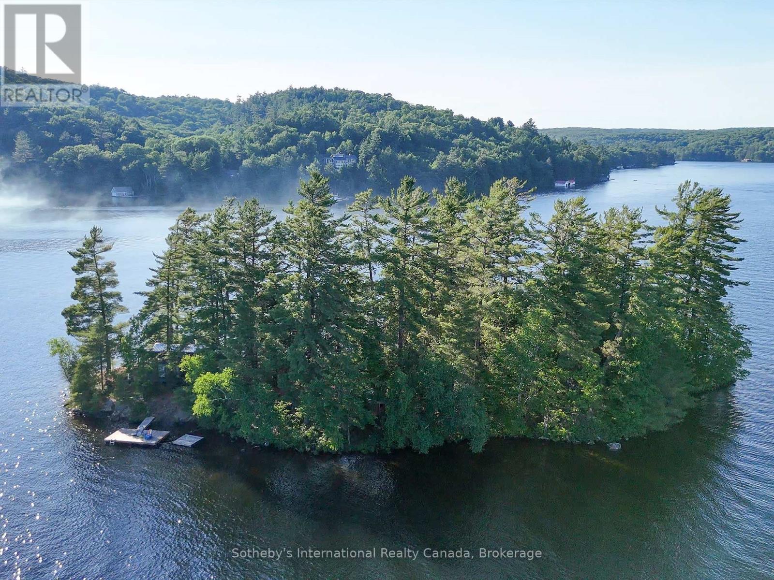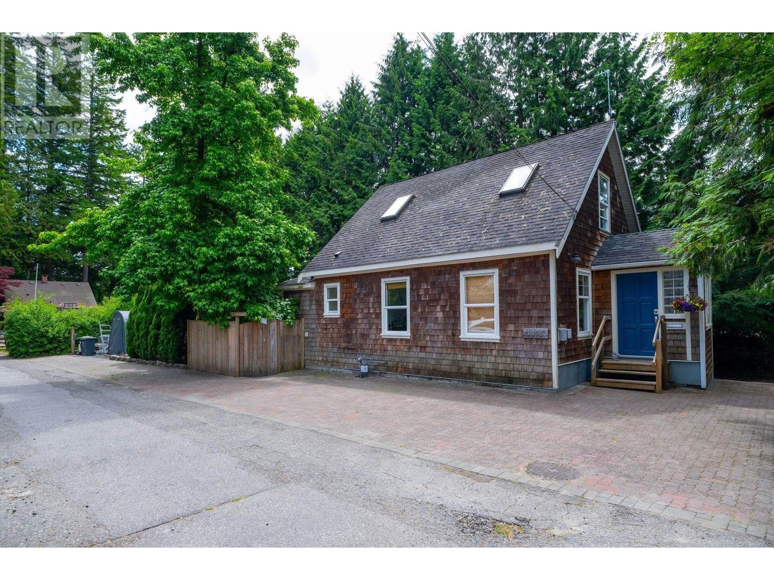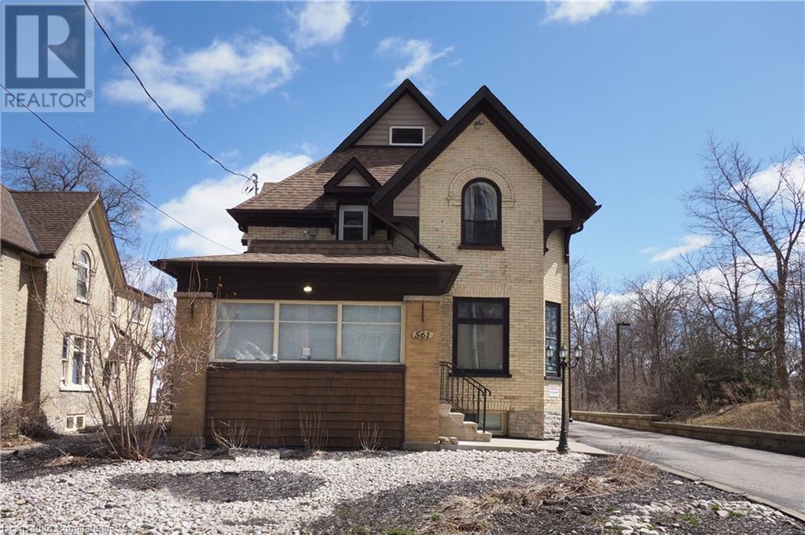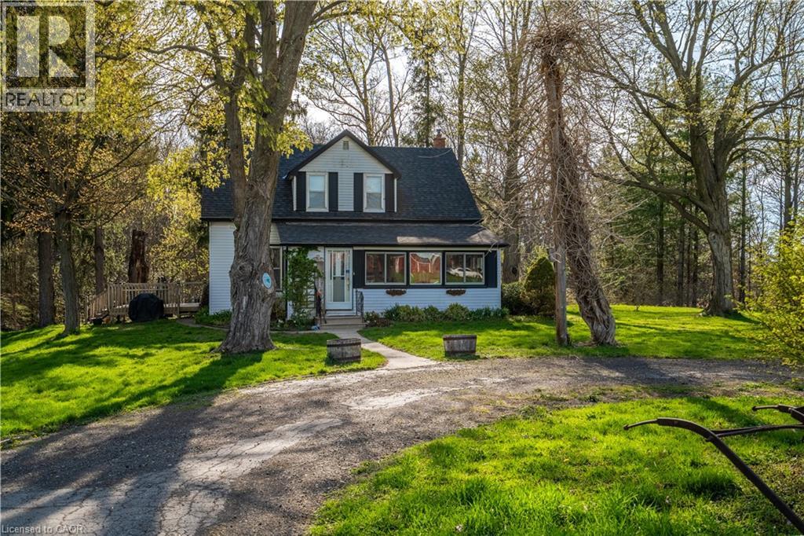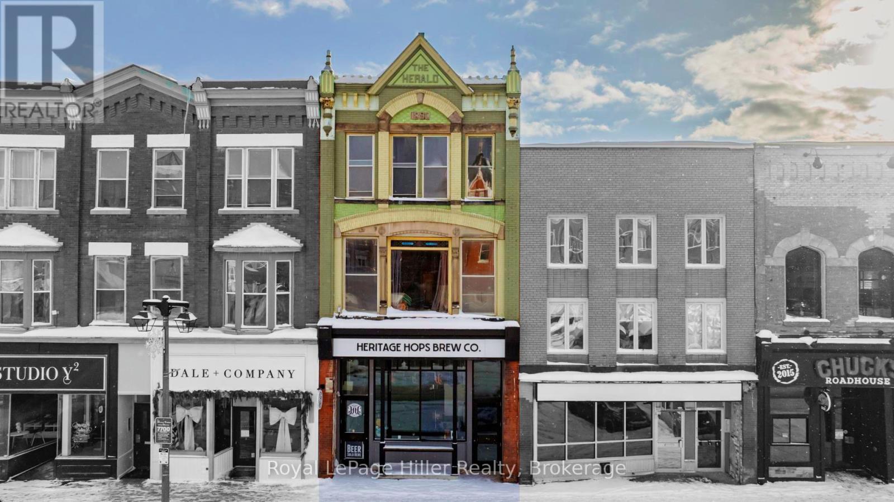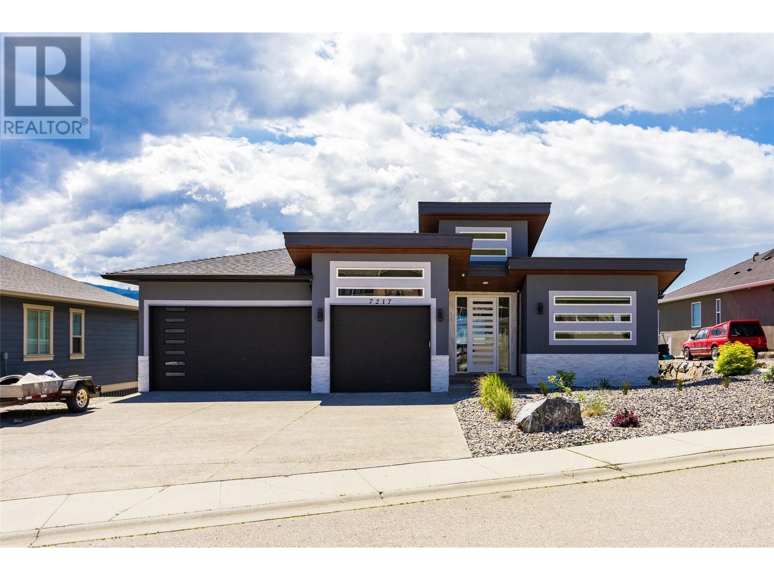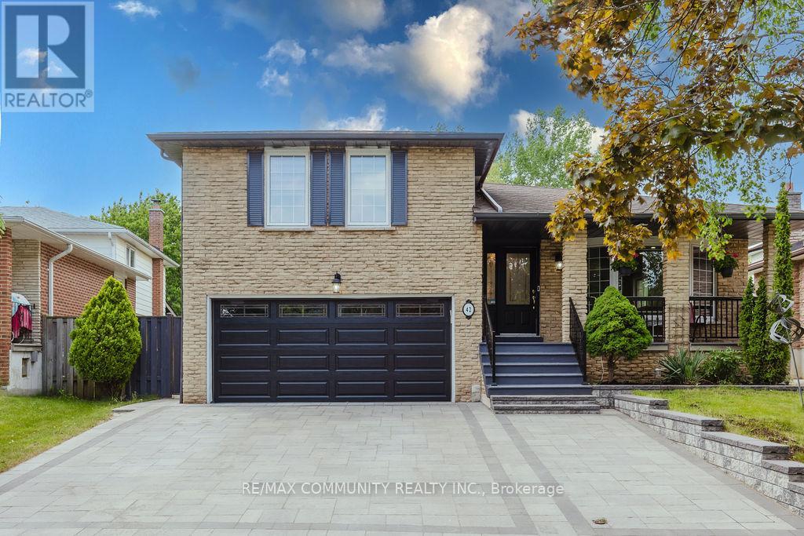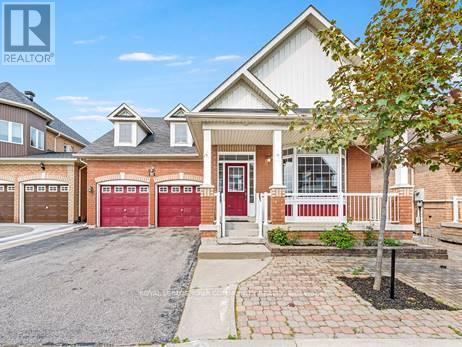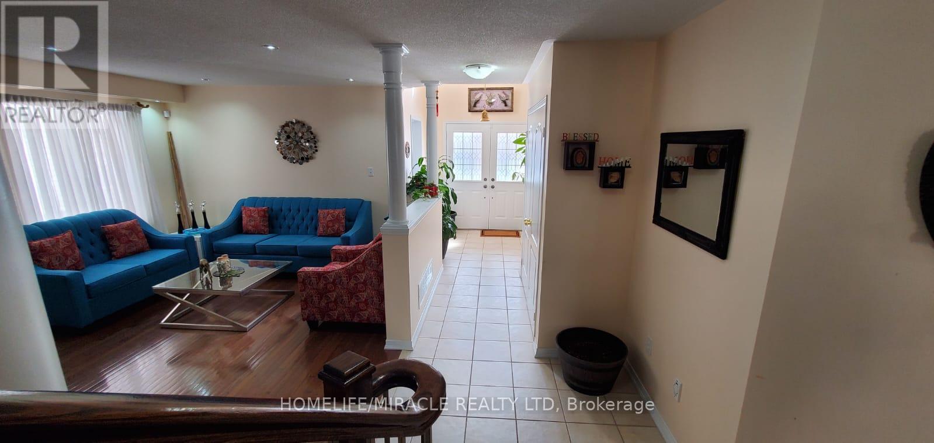205 Weiss Drive
Saprae Creek, Alberta
3.28 Acres! Fully Fenced! Experience acreage living at it’s finest! Welcome to 205 Weiss Drive - This custom built 3425 sq ft, 5 Bed, 4 bath, 2 storey home sits in the quiet and serene neighbourhood of Saprae Creek Estates. From the moment you enter this property you immediately appreciate the small details and architecture of this truly remarkable, mountain style home. Drawing inspiration from the outdoors, this home was built with an abundance of natural elements. From the neutral colour tone of the Slate hardy plank siding to the exposed cedar beams, stone accents and wood coloured Duradek, this home has an elegant and timeless feel. The property features a spacious entryway that is finished with a large custom door. The bright and open concept main level has a functional living space with large windows, pot lighting, hardwood/ceramic tile floor and 9 ft ceilings. The country style kitchen boasts top of line S/S appliances, custom cabinetry and large walk-in pantry complete with a stand up freezer. The oversized granite island features a breakfast bar, ice maker, gas range top with downdraft vent and a mini microgreen fridge. Relax and unwind in the bright living room that sits off the kitchen and features a floor to ceiling stone, wood burning fireplace. There is an office/den with a custom sliding barn door and built in murphy bed that can be utilized as a 6th bedroom. The main level also includes a 4 piece bathroom with tile surround shower and main floor laundry with built-in cabinetry. One of the most incredible features of the home is a screened in three season room that is finished with exposed cedar beams, Duradek floorboards and custom built in Lynx professional freestanding BBQ. This room provides an excellent spot to have family gatherings, entertain guests or just unwind after a long day while taking in the serenity of the outdoors. From the three season room, step out onto the wrap-around deck that is finished with cedar railings and take in pe aceful sunsets from your front porch. Head up to the 2nd level that features hardwood floors and a large landing area that overlooks the living room and has backdoor access to a 2nd floor balcony. The spacious primary is complete with a stand up shower with rain showerhead and tile surround, a beautiful soaker tub and dual vanities. The additional 2 bedrooms have walk-in closets and access to another 4 piece bathroom. The basement of this property features 2 additional bedrooms, a 4 piece bath and a large rec room with vinyl plank flooring. The basement has been roughed in for a wood burning fireplace. This home has hot water on demand, a reverse osmosis water system and central a/c. Garage lovers will be in paradise - this home is complete with a triple car attached garage with 9000lbs + lift, Master sidewinder garage door openers, in floor heating and an additional single drive through garage door, a double attached garage man cave with in floor heat, carport and a detached barn. Schedule a viewing now! (id:60626)
Royal LePage Benchmark
2 Harper Island
Lake Of Bays, Ontario
Private Island for Sale on Muskoka's Historic Lake of Bays. A once-in-a-lifetime opportunity to own a wholly private island in one of Canadas most iconic and untouched lakefront settings. Welcome to Harper Island, a sun-soaked sanctuary on Lake of Bays, the most magnificent of Muskoka's four big lakes. Here, you'll find red granite cliffs, crystal-clear waters, dense forests, and secluded bays without the endless boat traffic and chaos of the Big Three. Surrounded by 740 feet of pristine shoreline, the island offers 360-degree views across Trading Bay and total privacy yet its just minutes by boat to Dorset, where you'll find groceries, restaurants, a charming general store, and everything you need to keep island life easy. Whether you envision a barefoot summer retreat or a legacy property to pass down for generations, Harper Island delivers the perfect blend of unmatched seclusion and convenient access. True private islands like this are rare. On Lake of Bays, they're almost mythical. Don't miss your chance to own a piece of Muskoka history. (id:60626)
Sotheby's International Realty Canada
1075 Gladwin Drive
North Vancouver, British Columbia
Charming, private, detached home w lots of room for RV, cars, & boat, for the price of a Townhome! Substantially raised & rebuilt in 2000, this home features 2 beds up and 2 baths. Separate entry unfinished basement boasts 786 SF waiting your ideas for either a potential suite, workshop, storage, & currently features a finished workout/flex space. The well-designed kitchen features S/S appliances with Centre Island thats just steps away to the deck and spacious back yard perfect for BBQ´ing and entertaining! Situated on a 50x117 SF lot in desirable Capilano neighbourhood in catchment for Capilano Elementary Pemberton Heights - close to Murdo-Fraser Pitch & Putt, Edgemont Village, Trails, Parks, Skiing, Recreation, and schools. Open July 19 Saturday 3-4 pm (id:60626)
Oakwyn Realty Ltd.
Sutton Group-West Coast Realty
561 Queen Street S
Kitchener, Ontario
This is a great opportunity to own a well-maintained, multi-use commercial-residential building in the heart of downtown Kitchener. Located in a high-traffic area with excellent visibility, this property is ideal for investors or business owners looking for a flexible space in a central location. The main floor includes five offices/rooms that can be used for a range of business types. The second floor features a spacious two-bedroom, 2 bathroom residential unit with ensuite, plus a large attic that can be converted into a third bedroom, office, or additional living space. Recent updates include newer electrical and plumbing systems, two furnaces, two A/C units, and separate hydro meters for the commercial and residential units offering efficiency and convenience. The property boasts 12 parking spaces and one garage, with easy access for both tenants and customers, rarely found downtown. Flexible zoning supports a range of uses. Live in, lease out, or run your business—this property offers plenty of options.This is a turn-key opportunity with strong potential for income and long-term value. Contact us today to learn more or to schedule a viewing. (id:60626)
Home And Property Real Estate Ltd.
1393 Highway 54
Brantford, Ontario
For the first time in generations, this cherished family farm is being offered to the market. Set on 24.69 acres of fertile land with over 1,400 feet of pristine Grand River waterfront, this unique property offers an unparalleled blend of agricultural opportunity, natural beauty, and potential for the future. Perfectly located just minutes from Caledonia, this cash crop farm features four outbuildings, including two classic barns, offering ample space for equipment, livestock, or conversion to hobby or equestrian use. The gently rolling fields and mature trees create a picturesque setting ideal for farming, recreation, or simply soaking in the peaceful riverside lifestyle. With a rich heritage and tremendous potential, this one-of-a-kind property is a rare opportunity to own a piece of Ontario's rural history while staying close to amenities and major routes. Opportunities like this don't come around often. (id:60626)
RE/MAX Escarpment Realty Inc.
1393 Highway 54
Middleport, Ontario
For the first time in generations, this cherished family farm is being offered to the market. Set on 24.69 acres of fertile land with over 1,400 feet of pristine Grand River waterfront, this unique property offers an unparalleled blend of agricultural opportunity, natural beauty, and potential for the future. Perfectly located just minutes from Caledonia, this cash crop farm features four outbuildings, including two classic barns, offering ample space for equipment, livestock, or conversion to hobby or equestrian use. The gently rolling fields and mature trees create a picturesque setting ideal for farming, recreation, or simply soaking in the peaceful riverside lifestyle. With a rich heritage and tremendous potential, this one-of-a-kind property is a rare opportunity to own a piece of Ontario’s rural history while staying close to amenities and major routes. Opportunities like this don’t come around often (id:60626)
RE/MAX Escarpment Realty Inc.
21 Market Place
Stratford, Ontario
Prime Downtown Stratford Investment Opportunity. For Sale under Power of Sale. This is a rare chance to own a high-profile, mixed-use building located in the heart of Stratford's vibrant entertainment district and steps from the bustling Market Square. , this property offers exceptional potential for investors seeking a versatile space with both commercial and residential appeal.The commercial main floor and basement have been extensively renovated, creating a turn-key space designed to accommodate a thriving microbrewery and creative event space, perfectly positioned for success in Stratfords vibrant downtown core. These updates make the commercial areas ideal for businesses seeking high visibility and strong community engagement.The residential component spans 2,698 sq. ft. across the second and third floors and includes two 1-bedroom units and one 2-bedroom unit. These units exude charm and character, featuring an open-concept design that offers tremendous potential for customization and enhancement and present a unique opportunity to provide an authentic downtown living experience that tenants will love. Don't miss this chance to invest in a landmark property in one of Stratfords most sought-after locations. Contact the Listing Agent today for more details. (id:60626)
Royal LePage Hiller Realty
7217 Lakeridge Place
Vernon, British Columbia
STUNNING LAKE VIEW! This desirable feature 5 bedroom 4 bath gives you a breathtaking view of Okanagan lake. It includes a 1bed 1bath in-law suite with a separate entrance and laundry. This home was custom built and offers many high quality finishing and features throughout the home such as Porcelain tiles, Quartz countertops, heated tiles, a fireplace for cold winters, and more. The main living area is surrounded by windows to offer a lot of natural light. The large balcony is perfect for enjoying the Okanagan sunshine! The extended double garage provides tons of space for you to store your cars and/or toys. Enjoy smores around the built in fire pit in the backyard or practice your golf game on the putting green! In addition to the in-law suite, the downstairs area includes a recreation room accompanied by a bedroom and a bathroom, with its own entrance. This is ideal for families needing extra space or for potential Air BnB use!!! It is within walking distance to the beach and just minutes away from The Rise Golf Course! Measurements are taken from I-GUIDE, if important please verify. (id:60626)
Oakwyn Realty Okanagan
494 George Ryan Avenue
Oakville, Ontario
This beautifully maintained semi-detached home offers approximately 2,000 sq ft of living space, featuring 3+1 bedrooms and 3 bathrooms. The second-floor family room can easily be used as a fourth bedroom, providing added flexibility for growing families or guests. The main level showcases elegant laminate flooring and tasteful tile work in the kitchen. Highlights include a convenient main-floor laundry room, direct garage access, and a cozy fireplace in the living room complemented by a second fireplace upstairs. The open-concept kitchen is a true standout, boasting upgraded countertops, a central island, a stylish backsplash, and stainless-steel appliances. The spacious unfinished basement, enhanced with elegant curtains, offers versatility and can easily serve as an additional family room or recreation area. Step outside to a fully fenced backyard featuring a charming gazebo and a cozy patio sitting area ideal for enjoying your morning coffee, relaxing evenings, or entertaining guests in comfort and style. Conveniently located, Transit stops just a 2-minute walk away, several shopping malls within the range 1 KM, Gas stations less than 1 KM, Schools ranging approx., from 1 to 2 KM. (id:60626)
Homelife Silvercity Realty Inc.
42 Satchell Boulevard
Toronto, Ontario
Spacious Renovated Home on a Premium 48x150 Ft Lot in Desirable Centennial Community. This beautifully renovated 4-level sidesplit, offering generous space and modern upgrades in one of the most sought-after neighborhoods. Featuring 3+1 bedrooms and 2 full kitchens, this home is perfect for large or extended families.Recent upgrades include:Driveway interlock (2023),Tankless water heater (owned), furnace & heat pump (2024), New hardwood flooring on main and upper levels (2024), Modern kitchens on both main floor and basement, Fresh paint throughout (2025). Enjoy the comfort of 2 gas fireplaces, and take advantage of the in-law suite with a separate kitchen ideal for multi-generational living. Step outside to your private backyard oasis featuring a heated in-ground pool, perfect for summer relaxation and entertaining.Don't miss this move-in-ready gem in a family-friendly community close to parks, schools, transit, and all amenities! (id:60626)
RE/MAX Community Realty Inc.
38 Ayhart Street
Markham, Ontario
Charmin Bungalow Living at 38 Ayhart Street, Markham! Step into this bright and inviting rarely offered 2-bedroom, 2-bathroom bungalow, perfectly situated in the desirable Wismer Community of Markham. Boasting an abundance of natural light throughout, this home offers a warm, welcoming atmosphere from the moment you arrive. The heart of this home is its spacious kitchen, featuring ample counter space, plentiful cabinetry, and a convenient eat-in area ideal for casual meals and morning coffee. From the kitchen, walk out to a large, private backyard, providing the perfect setting for outdoor entertaining, gardening, or relaxing in the sunshine. The open-concept living and dining rooms create an expansive space for hosting guests or enjoying cozy evenings. The large master bedroom is a true retreat, complete with a generous walk-in closet and a luxurious three-piece ensuite bathroom, offering a private oasis. A well-proportioned second bedroom and an additional bathroom ensure comfortable accommodations for family or guests. Recent upgrades include newly redone hardwood floors that gleam throughout and a fresh coat of paint, making this home move-in ready. Additional features include a double car garage with a paved driveway, providing ample parking and storage space. Located close to parks, schools, shopping, and public transportation, this delightful bungalow combines convenience with comfort in a vibrant community. (id:60626)
Royal LePage Your Community Realty
28 Bramfield Street
Brampton, Ontario
Simply Stunning & Elegant!! This 4 Bedroom Open Concept Home Offers Approx 3200 Sqft Of Luxury Living Space, This Home Is Upgraded Fully, Double Door Entry, Enjoy New Updated Gourmet Chef Kitchen With Quartz Counter Tops, Espresso Colored Cabinets, Back Splash, S/S Appliances, Servery Between Dining Room & Kitchen, Gleaming Laminate & Hardwood Flooring, Upgraded Washrooms, New Dark Oak Stairs, Must See, Too Much To List!!, Close To Community Center, Go Station, Hwy's,& Schools, 2nd Fireplace In Master Bdrm, Extremely Large Bedrooms, 2 Entrances To Bsmt. (id:60626)
Homelife/miracle Realty Ltd


