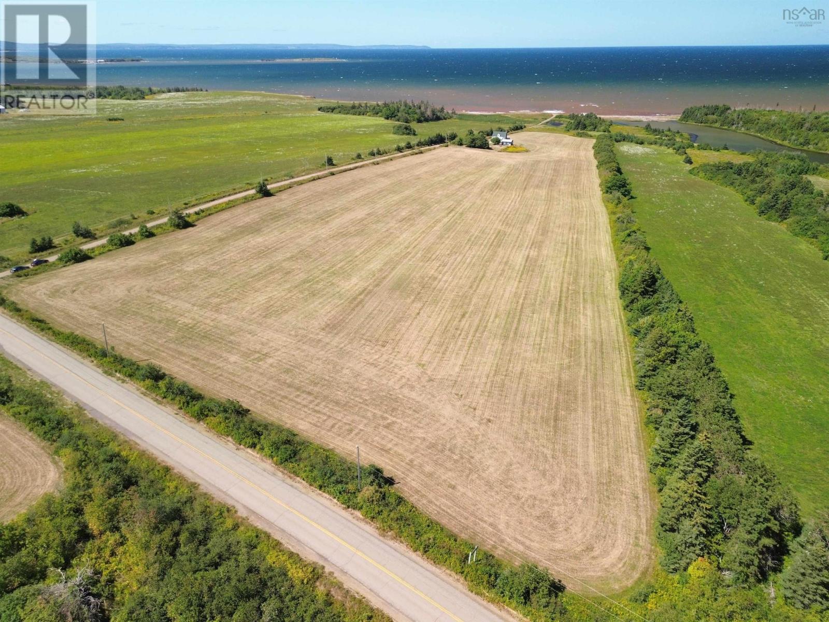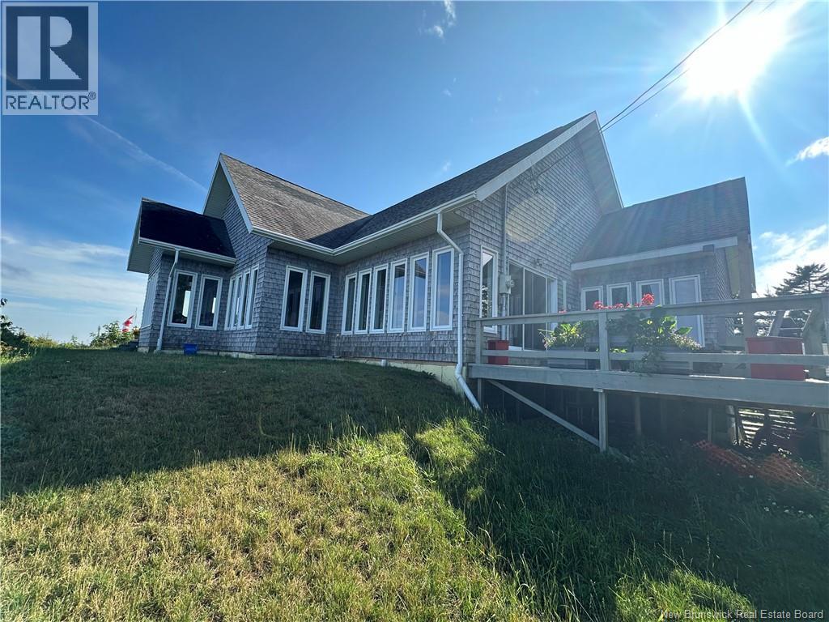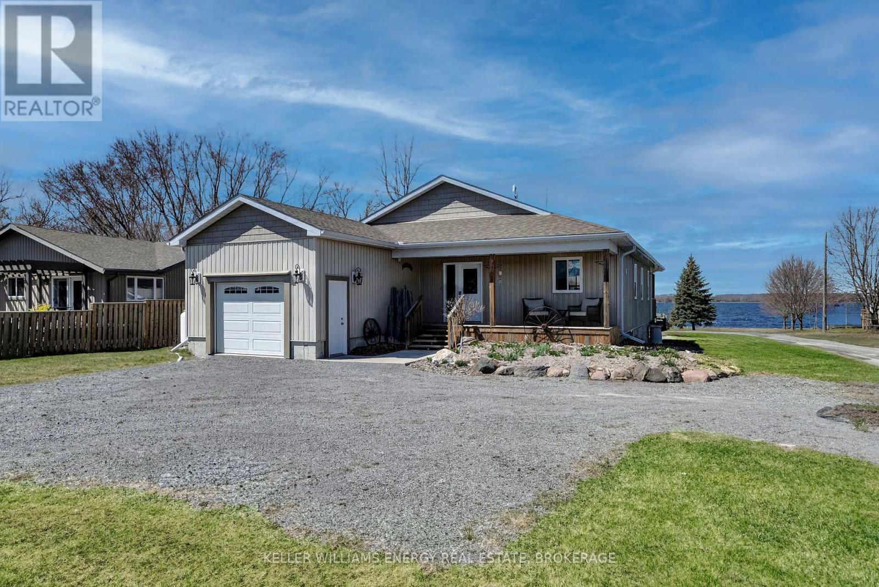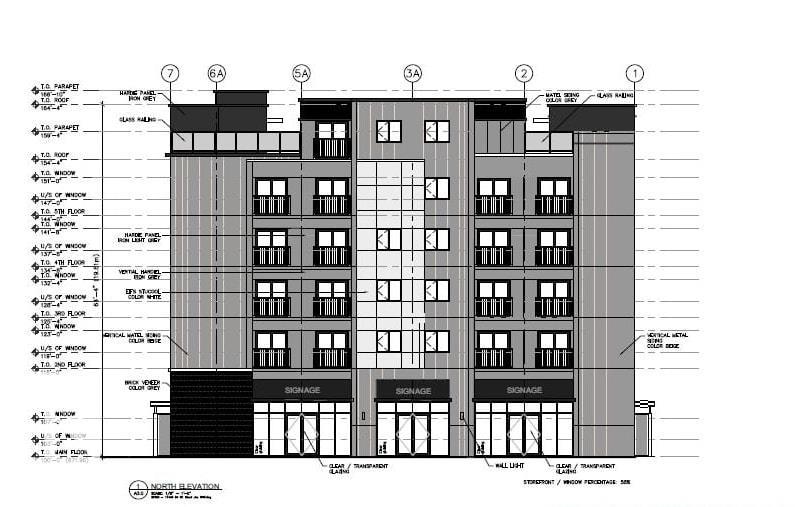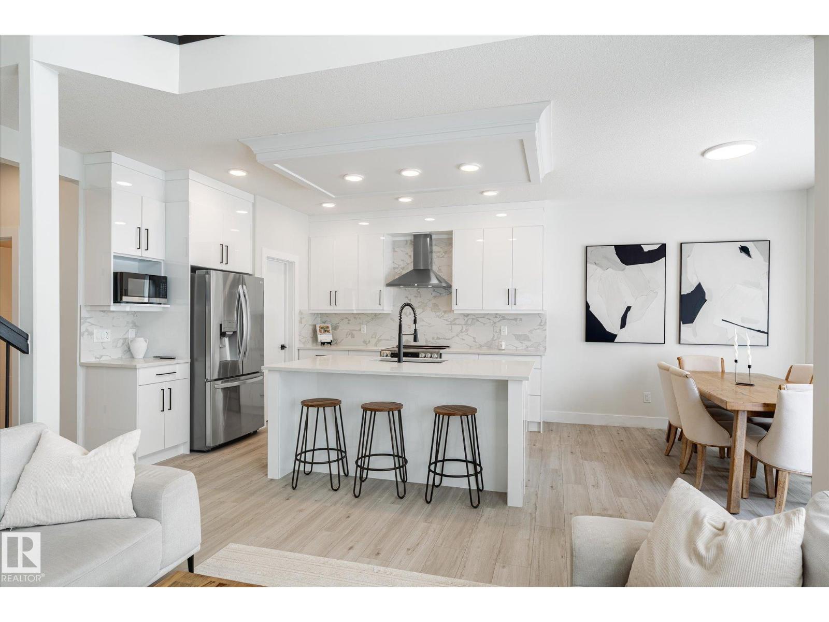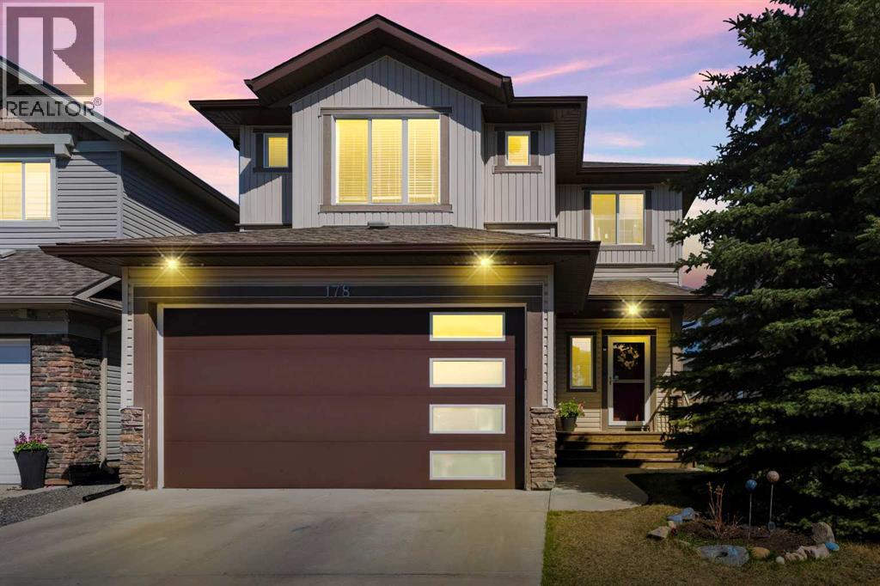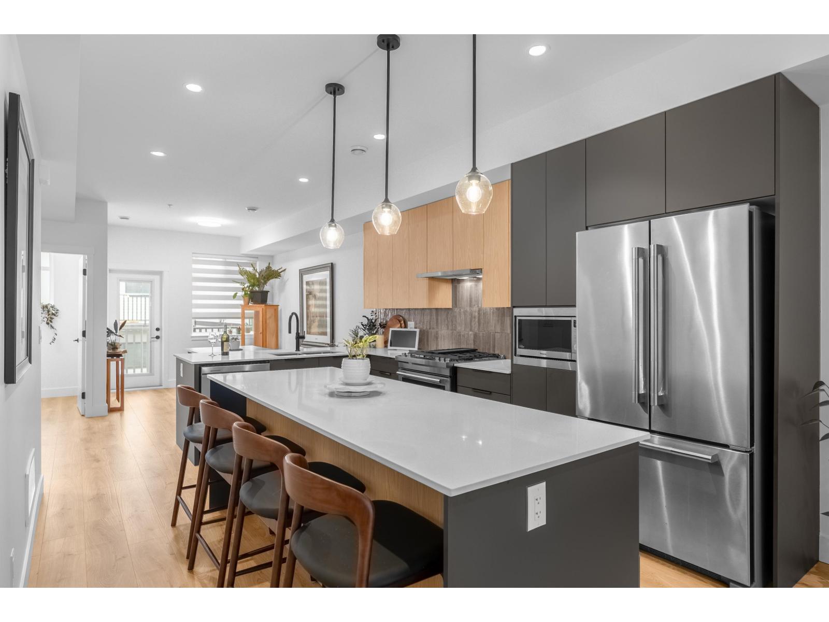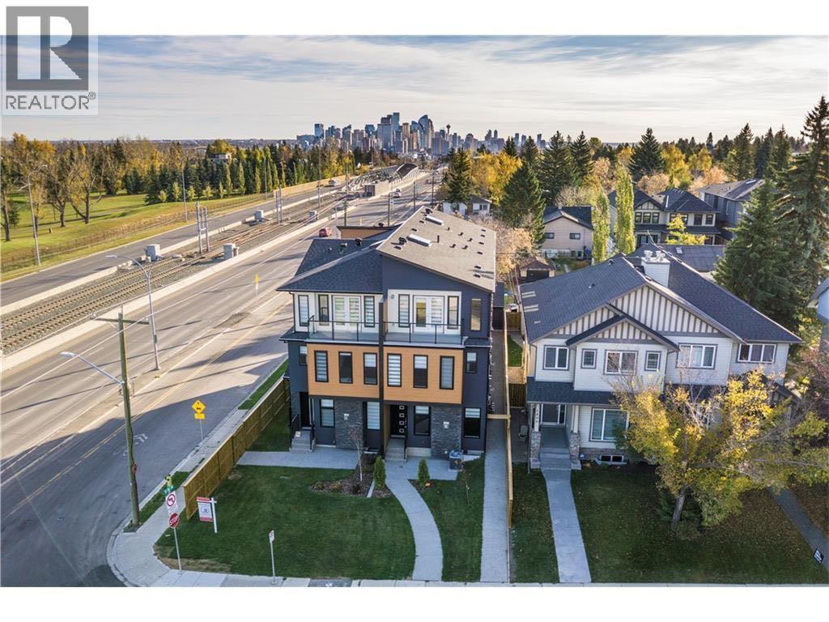9 19180 65 Avenue
Surrey, British Columbia
Welcome to La Rue by Woodbridge Homes - an exclusive 49-unit townhome community in Clayton Heights. This bright 3-bed, 3-bath end unit offers 1,200+ sq.ft.with granite counters, maple cabinets, stone backsplash, stainless steel appliances, and pantry. The Jnr bedroom/Den works great as an office or guest room. Includes garage plus full-length driveway fits a truck. Tucked on a quiet street, just minutes to the future CLAYTON SKYTRAIN STATION top schools, parks, trails, community center, malls & shops. Rentals allowed, 2 pets OK. Hot water tank, garage closer, dishwasher, microwave were current replaced, move-in ready with recent cosmetic improvements. Well maintained home. Viewing after August 18th will be by appointment only. Don't miss this opportunity! (id:60626)
Real Broker B.c. Ltd.
3 Galt Is, Lake Of The Woods
S Of Kenora, Ontario
Prime Vacant Lot on Galt Island – 3.5 Acres on Lake of the Woods Discover the perfect canvas for your lakeside dreams on this stunning 3.5-acre lot on Galt Island. Offering the best of both worlds with deep water on the east and west shores, this well-treed property combines privacy, natural beauty, and exceptional potential. Property Highlights: Sunsets & Sand Enjoy breathtaking west-facing sunsets from your own sandy beach—ideal for relaxing, swimming, and unforgettable evenings by the water. Dual Shorelines with Deep Water With 455 feet of frontage on the west and 331 feet on the east, you'll have ample space for docks, boating, and lake activities on both sides of the island. Well-Treed & Private Mature trees provide natural privacy and a beautiful setting for your future retreat. Electricity On-Site With hydro already in place, you're one step closer to building your dream cottage or off-grid getaway. Build Your Future Whether you're planning a family retreat, a peaceful getaway, or an investment for the future, this lot offers the space, setting, and services to make it happen. Your island dream starts here—private, picturesque, and perfectly located on iconic Lake of the Woods. (id:60626)
Century 21 Northern Choice Realty Ltd.
132 Wolf Hollow Crescent Se
Calgary, Alberta
Welcome to this beautifully appointed home, perfectly positioned just moments from the scenic Blue Devil Golf Course in the vibrant community of Wolf Willow. Featuring three bedrooms, two and a half bathrooms, and a thoughtfully designed layout, this residence blends comfort, style, and functionality for families, professionals, and anyone seeking an active lifestyle.The main level showcases durable vinyl flooring and a striking kitchen equipped with sleek black stainless steel built-in appliances, granite countertops, a spacious island, and abundant cabinetry. The open-concept design flows seamlessly into a bright living room, where large windows and sliding glass doors flood the space with natural light and lead to a generously sized backyard.Ideal for entertaining or relaxing, the backyard includes a pergola with built-in lighting, while the adjacent dining area offers a warm, inviting space for everyday meals or special gatherings. A convenient two-piece bathroom and access to the double attached garage—with an overheight door to suit various needs—complete the main floor.Upstairs, plush carpeting adds comfort throughout. Two spacious bedrooms provide flexibility for children, guests, or a home office, served by a stylish four-piece bathroom with granite countertops. A central bonus room offers the perfect setting for movie nights, games, or quiet downtime.The primary suite is a private retreat featuring a walk-in closet and a spa-inspired five-piece ensuite with granite countertops, a built-in tub, an oversized glass shower with bench seating, and a rainfall showerhead for ultimate relaxation.The unfinished basement presents endless possibilities—whether you envision a home gym, media room, or additional living space, it’s ready for your personal touch.Life in Wolf Willow offers something for everyone. Enjoy themed playgrounds, a parkour course, a nine-acre off-leash dog park with agility features, and nearby walking and biking paths along Fish Cree k Park, the Bow River, and Sikome Lake. With quick access to transit, the Somerset-Bridlewood LRT, Stoney Trail, and two planned future schools, this growing neighborhood is the perfect place to call home. (id:60626)
Exp Realty
Tracadie Acreage
Tracadie, Nova Scotia
12.24 Acres with Ocean Views! This 12.24-acre cleared parcel of land offers excellent development potential or the space to build your dream home. Ideally situated between Antigonish and Port Hawkesbury, the property offers a convenient location with year-round access. Running alongside a public road that leads to a nearby public beach, the land provides both accessibility to the water and incredible views. A completed subdivision plan divides the property into 5 water-view lots, making it a ready for developers or investors looking to move forward with a coastal project. For those interested in building a personal residence, the property also presents the option of establishing a spacious home site with expansive grounds, while still being close to amenities and the shoreline. A versatile piece of land with strong potential whether for development, investment, or personal use. (id:60626)
Royal LePage Highland Properties - D100
1003 - 70 High Park Avenue
Toronto, Ontario
Welcome to 70 High Park Ave Unit 1003 a spacious, light-filled 2-bedroom, 1-bath condo offering765 sqft. of thoughtfully designed living space with northeast-facing views and a generous-sized corner balcony that comfortably seats 35 guests with room for a full coffee table setup perfect for entertaining or relaxing with morning coffee.This unit features a separate kitchen, distinct dining area, and a large living room a rare non-open-concept layout that offers both privacy and flow. Enjoy the benefits of a newly upgraded bathroom (1.5 years new) with a brand new tub, tiled walls, and sleek MOEN fixtures, plus updated plumbing in both the bathroom and kitchen. Oversized windows fill the space with natural light throughout the day. Includes 1 parking and a large-size private locker. Building amenities include an on site gym, party room, theatre and beautifully landscaped courtyard. Located steps to High Park subway station, Bloor West Village, Roncesvalles, restaurants, schools, and of course, the trails, gardens & open spaces of High Park.Just comfort, function, and timeless charm in one of Torontos most coveted communities. **EXTRAS** All existing appliances: Fridge, Stove, Dishwasher, Microwave, Washer And Dryer, All Electric Light Fixtures, Window Coverings. (id:60626)
Property.ca Inc.
- -
Lac La Biche, Alberta
One of a kind offering. Rare 163 ace lakefront property with lagoon on Lac La Biche Biche Lake. Just 3 minutes from town this property could be developed or for you own private use. The property is totally treed for seclusion and privacy. Call today for more information. (id:60626)
RE/MAX La Biche Realty
350 Dock Road
Grand Manan, New Brunswick
Perched atop the ridge, 350 Dock Road offers unparalleled ocean views and a host of impressive features. The property boasts wall-to-wall windows that showcase views of the stunning Bay of Fundy, along with a spacious open concept living room, dining room and kitchen, perfect for entertaining. The top floor features 3 large bedrooms and 2 bathrooms, while the main level includes a potential income-generating in-law suite with 2 bedrooms and 1 bathroom. Not able to do stairs - no worries there, with your very own lift/elevator built into the home makes getting to the main floor possible. A wired-in generator, in-floor heating, 2 Heat Pumps, and an electric boiler, you'll always stay cozy and never worry about heat when the power is out. Spanning 54.98 acres, the property presents opportunities for subdivision or custom development and includes a tree house and your very own homemade zipline. Don't miss out on making this extraordinary property your own. Don't wait to seize this opportunity. (id:60626)
Coldwell Banker Select Realty
1649 County Road 15
Prince Edward County, Ontario
Fall in Love with this turn key Prince Edward County Gem! Life at 1649 County Road 15 provides the beauty of waterside living with stunning views and deeded water access as well as the financial benefit of an income generating legal basement apartment. This professionally designed bungalow offers 2 bedrooms with den and 2 bathrooms plus laundry on the main floor and also boasts a legal 1 bed/1 bath lower level apartment. Our top 6 things we love about this home are ONE: Generous open concept design with tongue and groove vaulted ceilings. TWO: Custom kitchen with thoughtful pull outs and oversized island. THREE: Large covered back deck with panoramic water views of the beautiful Bay of Quinte. FOUR: Flex room that provides options for a studio, home office, gym or playroom. FIVE: Incredible primary suite with walk in closet and full spa bathroom with freestanding tub. SIX: The income generating 2nd unit with private driveway and separate entry. Premium fixtures and fittings, and durable engineered hardwood and porcelain tile floors promise years of worry free living. The cherry on top40 foot deeded water access allowing you to enjoy a true waterfront lifestyle without the waterfront price. (id:60626)
Keller Williams Energy Real Estate
38 Fairlawn Road
Kitchener, Ontario
Say "Hello" to 38 Fairlawn Rd, where the essence of warmth and comfort greets you upon entering this meticulously maintained home. Generously spacious, this residence is designed for daily life, relaxation and entertainment. The living room sets the stage for family fun and memorable movie nights, creating the perfect atmosphere for quality time together. The main bathroom has been recently renovated with with stylish taste. The main level boasts three great-sized bedrooms, easily accessible and offering comfort and privacy. The separate designated dining area mates with the favorable kitchen layout and provides ample storage space for creating delicious meals and hosting gatherings. Venture to the lower level through the separate, you'll find a nicely updated space offering an abundance of additional living space. Discover a second bathroom with a stand up shower, an open laundry area just off the lower level kitchen. The lower level also features a bedroom, a living room and the possiblity of another bedroom. Step out the side door to the massive backyard, a private retreat with plenty of greenspace and a Gazebo. Situated in the beautiful Fairview/Kingsdale neighborhood, this home is only steps away from Fairview Rd shopping, excellent schools, parks, transit and quick highway access. Life is made easy in this beautiful home, well cared for and ready for its next chapter. Don't miss the opportunity to make 38 Fairlawn Rd your new address book your showing today! UPDATES: Furnace(2022); A/C(2015); Windows(2015); Roof(2019); Kitchen Reno(2024); Luxury Vinyl Floor(2024); Painting(2023); Bathroom(2024); Roof(2019); Windows(2015); Blinds(2025); Eavestrough & Gutter Guards(2021). Home is equipped with smart potlights on main level(bluetooth connection). (id:60626)
Keller Williams Innovation Realty
8 Regal Wy
Sherwood Park, Alberta
Located in desirable The Ridge, this fully finished bungalow offers over 2900 sq ft of living space, a heated double attached garage, and central A/C. Backing directly onto a massive park and close to walking trails, it boasts an ideal setting. The spacious kitchen with island opens to a bright nook, while a formal dining room sits opposite. The large primary retreat includes a 4pc ensuite, plus a generous second bedroom, 3pc bath, and main floor laundry. Outside, enjoy a low-maintenance backyard oasis with a two-tier cedar deck, fire pit, water feature, and small garden easily converted to sod. The finished basement with big windows is designed for entertaining with a huge rec room, pool table, wet bar, two additional bedrooms, full bath, and ample storage. Upgrades include cedar shake roof (2007), triple pane windows on the main floor, HWT (2023), and Pex plumbing (2024). (id:60626)
RE/MAX River City
11446 94 St Nw
Edmonton, Alberta
INVESTORS ALERT! Your opportunity to own 2 consecutive lots ON A CORNER in the redeveloping area of Alberta Avenue! This 2-lot parcel consists of approximately 7920 SqFT. Recently rezoned to RMh23, the seller already has approved development permits from the city of Edmonton. Plans are complete - Once building permit is obtained, this project is ready for shovels in the ground. The proposed development includes a 5-storey mixed-use building with a medical clinic and pharmacy on the main floor, plus 36 residential units designed for senior housing. Plans also feature a beautiful roof top patio for residents to enjoy. This is a great central location close to public transit, shopping, restaurants, schools and more. Perfect opportunity for investors looking for a ready-to-go project with major potential! Building plans would be Eligible for the CMHC MLI Select Program (id:60626)
RE/MAX Professionals
4714 - 30 Shore Breeze Drive
Toronto, Ontario
Upscale condo unit with Gorgeous Water Views and Toronto downtown skyline views. 1 bedroom plus Den. 644 sft. Additional 105sft Balcony. 1Parkingand 2 lockers Included. Contemporary Kitchen.1 Parking & 2 Locker Included. Resort Style Amenities To Include Games Room, Saltwater Pool,Lounge, Gym, Crossfit Training Studio, Yoga & Pilates Studio, Dining Room, Party Room, Theaters, Guest Suites, Rooftop Patio Overlooking The City And Lake. Gorgeous Lake and Toronto Skyline Views from the desirable 47th Floor (id:60626)
Century 21 People's Choice Realty Inc.
303 - 370 Martha Street
Burlington, Ontario
Space, Style, and Luxury by the Lake! Discover the perfect blend of elegance and comfort in this stunning 2-bedroom, 2-bathroom suite at the Nautique Lakefront Residences in Lakeshore Burlington. Bright and airy with floor-to-ceiling windows, this modern open-concept home offers sleek finishes, clean lines, and a thoughtfully designed layout thats as functional as it is beautiful. The gourmet kitchen boasts Corian countertops and backsplash, a panelized fridge and dishwasher, built-in oven, ceramic cooktop, and over-the-range microwave. Indulge in exceptional building amenities, including a sparkling swimming pool, a 20th-floor Sky Lounge with breathtaking views, cozy fire pits, yoga studio, fitness centre, and more. Step outside and enjoy a short stroll to the lake, Spencer Smith Park, and the vibrant restaurants, cafés, and boutiques of downtown Burlington. With 24-hour concierge service, 1 parking space, and 1 locker, you'll have everything you need for a truly luxurious lifestyle by the water! (id:60626)
Ipro Realty Ltd.
1214 Eaton Ln Nw
Edmonton, Alberta
Welcome to this beautifully upgraded Blackstone home, offering 2,419 sq. ft. of total finished living space with thoughtful design and premium finishes throughout. The open-to-above living room creates an impressive focal point with its fireplace feature wall, while the chef’s kitchen features quartz countertops, full-height cabinetry, and a walk-through pantry connecting to the garage for convenience. Upstairs, the primary suite offers a walk-in closet and a spa-inspired 5-pc ensuite with dual sinks and a glass shower. A versatile bonus room and upper-floor laundry add practicality. The fully finished basement with 9-foot ceilings expands the living space with a rec room, den, bedroom, and full bath. Outside, enjoy low-maintenance landscaping and a backyard that backs directly onto a paved walking trail, with parks, playgrounds, and shopping nearby. Complete with an oversized air conditioner and a double attached garage, this home combines comfort, function, and style in one exceptional package. (id:60626)
RE/MAX Excellence
56 Lakeview Drive
Rural Ponoka County, Alberta
Located just minutes from the lakeside community of Gull Lake, this beautifully maintained acreage offers the perfect blend of country charm and modern convenience. The property is designed for low maintenance, with a no-maintenance exterior, gravel landscaping with underlay, mature apple trees, and inviting outdoor spaces. A 48” steel firepit with removable grill, log bench, clothesline, and multiple natural gas hookups make the outdoors as functional as it is enjoyable. The 1,500 sq. ft. main level is warm, bright, and thoughtfully laid out. Maple hardwood and tile floors flow throughout, complemented by large windows and skylights that fill the home with natural light. The chef’s kitchen is a standout, featuring solid maple KraftMaid cabinetry with soft-close drawers, a large island with sink and seating for four, switched under-cabinet lighting, and stainless steel appliances. The open dining and sitting area leads through double patio doors to a 40’ x 14’ pressure-treated deck—half covered with a remote-controlled fan—offering an ideal space for entertaining year-round. The primary suite is a private retreat with a walk-in closet featuring built-in shelving and drawers, and a 3-piece ensuite with walk-in shower. The main floor also includes an additional bedroom and a full bath with built-in storage, washer, and natural gas dryer. The fully developed basement adds a comfortable sitting area, two additional bedrooms (illegal), a full 3 piece bathroom with jetted Jacuzzi tub, a large utility/craft room with laundry sink and shelving, and upgraded mechanical systems including an energy-efficient furnace with humidifier, central A/C, 50-gallon hot water tank (2021), reverse osmosis, iron filtration, and two sump pumps with backups. Every detail of this home has been updated for efficiency and peace of mind—R-60 attic and R-20 wall insulation, PEX plumbing, new electrical panel and wiring (no aluminum), LED lighting, and natural gas piping for future additions. Secu rity features include motion-sensing lights, personal cameras, and incoming fiber optic internet. The breezeway offers extra cabinetry and connects directly to the oversized 27’ x 27’ garage with 10’ ceilings, built-in storage, natural gas heat, floor drain, and parking for 3–4 additional vehicles outside. Move-in ready, and minutes from Gull Lake Public Beach and playground, and around the corner from the boat launch. Just a short drive to Sylvan Lake’s shops, schools, and beaches—this acreage delivers the perfect balance of modern upgrades, thoughtful design, and peaceful country living. (id:60626)
Real Broker
2 Is 320 Georgian
Georgian Bay, Ontario
BOAT ACCESS - Have you ever dreamed of owning your own island? Well, stop dreaming as now is your opportunity to own your own Island in Muskoka on breathtaking Georgian Bay. The views are absolutely spectacular with sunsets you only see in pictures. This private island is approximately 1.209 acres with approximately 1100 feet of frontage awaiting you to design and bring to life your very own cottage oasis. Don't miss out on an opportunity to own one of Georgian Bay's 30,000 islands. (id:60626)
Royal LePage Lakes Of Muskoka - Clarke Muskoka Realty
79 Lorraine Drive
Cambridge, Ontario
Charming Bungalow with In-Law Suite & Ample Parking! Don’t miss this well-maintained, bungalow with a detached garage and loads of parking, set in a desirable, mature, Family friendly neighbourhood of Cambridge! The renovated main floor offers three spacious bedrooms, a full bathroom, a large living room, and an open concept kitchen with a large island dinette! Need a mortgage helper or in-law space? The fully finished lower level offers a second kitchen, large bedroom and living room, in-suite laundry and a separate private, entrance walk out to the large, fenced backyard! Parking is no issue with a paved driveway that easily fits SEVEN vehicles! This carpet-free gem is just minutes from schools, shopping, parks, scenic trails, and the Grand River. Home is currently vacant and ready for new tenants! (id:60626)
Keller Williams Innovation Realty
3 River Ridge Crescent
Arnprior, Ontario
Stunning 3+1 Bedroom Home Backing onto Ravine No Rear Neighbours! Mornings are made for the sun-drenched front porch the perfect spot for coffee and quiet then spend your afternoons soaking up the sun in the private backyard oasis. Welcome to this beautifully maintained home located on a quiet, family-friendly street in one of the area's most desirable neighbourhoods. Thoughtfully designed for growing families, this home offers the perfect balance of space, comfort, and a true connection to nature all just minutes from top-rated schools, shopping, parks, and recreational amenities.The spacious main floor features both a formal living room and a warm, welcoming family room with a gas fireplace that overlooks the backyard. A sparkling, updated kitchen with granite countertops flows into a bright dining area with views of the private yard perfect for everyday living and entertaining.Upstairs, you'll find 3 generous bedrooms a 5 piece bathroom and laundry, while the recently finished lower level offers a 4th bedroom, full bathroom and rec. room - just add flooring to complete the space. This flexible lower level is ideal for multigenerational living, a guest suite, home office, or even a future Airbnb. Additional updates include newer flooring on the main level and a low-maintenance composite front deck that adds curb appeal. Step outside to your own private backyard oasis, backing onto a peaceful ravine with no rear neighbours. Enjoy the sounds of nature and spot a variety of birds drawn to the tranquil green space. A large two-tiered deck leads to a sparkling pool, sunken hot tub, and a change cabana, making this home an entertainers dream. Homes like this don't come along often book your showing today! (id:60626)
Solid Rock Realty
178 Prairie Springs Crescent Sw
Airdrie, Alberta
***WELCOME HOME*** Nestled in the PERFECT LOCATION! Backing onto the PARK & PLAYGROUND, this Gorgeous FULLY DEVELOPED & UPGRADED Family Home boasts nearly 2900ft over 3 levels. The main level showcases a Lovely Open Concept Design highlighted by 9’ Ceilings, Luxury VINYL PLANK Flooring & Expansive Windows allowing Natural Light to cascade throughout. Ideal for everyday living & entertaining, the BRIGHT & SPACIOUS Living Room w/ cozy GAS FIREPLACE, Dining Room & Gourmet CHEF’S Kitchen featuring Upgraded Cabinetry & Appliances, Stone Counters, Central Island w/ Eat-Up Bar & Corner Pantry, all showcase the beautiful GREENSPACE & PARK VIEWS. Rounding off this level is a Den/Office (or 5th Bedroom) & Powder Room. Upstairs, your Private Master Retreat offers a Large Walk-In Closet & 5pc Ensuite complete with Double Vanity, Walk-In Shower & Oversized Corner TUB. A Huge BONUS/THEATRE ROOM, 2 Additional bedrooms, another full Bath & Laundry Room complete this level. Your Fully DEVELOPED Lower Level offers an abundance of Natural Light compliments of the Oversized Windows overlooking the GREENSPACE & features a Spacious Family Room w/ additional GAS FIREPLACE, WET BAR/Kitchenette, 4th Bedroom, Full Bath & Plenty of Storage Space! Step outside into your Fully Fenced & Landscaped Backyard, where you can sit back & Relax with your favorite drink on the Large Raised Deck & enjoy the Tranquil VIEWS, BBQ & entertain Friends & Family or head over to the PARK & stroll the Pathways right outside your back gate! This Lovely Home features many recent UPGRADES including A/C, HW tank, some newer appliances & more! Prairie Springs is a Vibrant Community, surrounded by Great Schools, Walking Paths & Beautiful Green Spaces, YEAR-ROUND Outdoor Recreation & MORE, providing a prominent sense of Community, Livability & countless AMENITIES within walking distance! Simply MOVE IN & start making new memories with your Family in this Beautiful TURN-KEY Home! (id:60626)
Cir Realty
1536 Winslow Dr
Sooke, British Columbia
As is where is. Great opportunity to restore a once grand log home in East Sooke! West Coast 'Red Cedar' log home. Giant central fire place and 22 ft vaulted ceilings. Huge covered decks. Over 3000 square feet on Large lot. Tons of potential. Measurements are approximate -Buyer to measure if important. (id:60626)
Team 3000 Realty Ltd
79 Lorraine Drive
Cambridge, Ontario
Charming Duplex with detached Garage & Ample Parking! Don’t miss this well-updated duplex with a detached garage on an oversized lot and loads of parking! Set in a desirable, mature and family-friendly neighbourhood of Cambridge! This renovated home offers three spacious bedrooms upstairs, a full bathroom, a large living room and an open-concept kitchen with a large island and dinette perfect for families and entertaining! The lower-level unit features a separate private entrance, walkout access to the fully fenced backyard, a full kitchen, generous living room, spacious bedroom, in-suite laundry and full bath! Ideal as an income property or multi-generational living setup! Parking is no issue with a paved driveway that easily fits seven vehicles! This carpet-free gem is just minutes from schools, shopping, parks, scenic trails, and the Grand River! Home is currently vacant and ready for new tenants! The upper unit rented for $2,400 / month and the lower for $1,860 / month - both plus utilities! Both units have in-suite laundry and its own private backyard space! (id:60626)
Keller Williams Innovation Realty
38 Fairlawn Road
Kitchener, Ontario
Say Hello to 38 Fairlawn Rd, where the essence of warmth and comfort greets you upon entering this meticulously maintained home. Generously spacious, this residence is designed for daily life, relaxation and entertainment. The living room sets the stage for family fun and memorable movie nights, creating the perfect atmosphere for quality time together. The main bathroom has been recently renovated with with stylish taste. The main level boasts three great-sized bedrooms, easily accessible and offering comfort and privacy. The separate designated dining area mates with the favorable kitchen layout and provides ample storage space for creating delicious meals and hosting gatherings. Venture to the lower level through the separate, you'll find a nicely updated space offering an abundance of additional living space. Discover a second bathroom with a stand up shower, an open laundry area just off the lower level kitchen. The lower level also features a bedroom, a living room and the possiblity of another bedroom. Step out the side door to the massive backyard, a private retreat with plenty of greenspace and a Gazebo. Situated in the beautiful Fairview/Kingsdale neighborhood, this home is only steps away from Fairview Rd shopping, excellent schools, parks, transit and quick highway access. Life is made easy in this beautiful home, well cared for and ready for its next chapter. Don't miss the opportunity to make 38 Fairlawn Rd your new address – book your showing today! UPDATES: Furnace(2022); A/C(2015); Windows(2015); Roof(2019); Kitchen Reno(2024); Luxury Vinyl Floor(2024); Painting(2023); Bathroom(2024); Roof(2019); Windows(2015); Blinds(2025); Eavestrough & Gutter Guards(2021). Home is equipped with smart potlights on main level(bluetooth connection). (id:60626)
Keller Williams Innovation Realty
28 8430 Nottman Street
Mission, British Columbia
Discover this newly built, corner C plan townhome only a year old offering 3 spacious bedrooms and 2.5 modern bathrooms, thoughtfully crafted for today's lifestyle. Gourmet kitchen, a large center island, and sleek contemporary cabinetry, perfect for both everyday meals and entertaining. Enjoy an open-concept layout that seamlessly connects the dining and living areas and outdoor balcony ideal for family gatherings and relaxed evenings. Tall ceilings, abundant natural light, and stylish wood laminate flooring create an airy, welcoming atmosphere on the main level. Upstairs, unwind in generously sized bedrooms. 2 parking garage and plenty of storage space. Located in a vibrant, well-connected neighborhood with easy access to top-rated schools, parks, shopping, and dining. (id:60626)
RE/MAX Sabre Realty Group
2985 12 Avenue Sw
Calgary, Alberta
Welcome to urban townhouse living at its absolute finest. This 4-level, air-conditioned executive townhome offers 2,373 sq ft of luxurious, fully developed space featuring 4 bedrooms and 4.5 bathrooms, thoughtfully designed for both upscale entertaining and everyday comfort.Perfectly positioned in Shaganappi, this residence places you just steps to the C-Train, Westbrook Mall, 17th Avenue, and only minutes from downtown. Yet what truly sets this home apart is its panoramic west-facing views of the Shaganappi Golf Course — a rare and breathtaking backdrop for city living.From the moment you step inside, the elevated design and meticulous attention to detail are undeniable: luxury vinyl plank flooring, two-toned custom cabinetry, quartz countertops, a walk-in pantry, designer lighting, and a high-end appliance package all contribute to a home that is both refined and functional.The main floor is tailored for entertaining, offering an expansive living area, generous dining space, and a chef-inspired kitchen with direct access to the walk-in pantry.Upstairs, the second level showcases two well-appointed bedrooms—each with their own private ensuite—as well as a dedicated laundry room.The third-level retreat is nothing short of spectacular: over 550 sq ft of elevated living, including a stylish lounge space, private west-facing balcony, spa-calibre steam shower, and a sprawling primary bedroom sanctuary with sweeping views.The fully finished lower level adds yet another layer of versatility with a spacious family/media room, fourth bedroom, and a fourth full bathroom — perfect for guests or multigenerational living.This is not your average townhome — it’s an elevated inner-city lifestyle, surrounded by amenities and set against an unexpected, natural backdrop. (id:60626)
Real Broker




